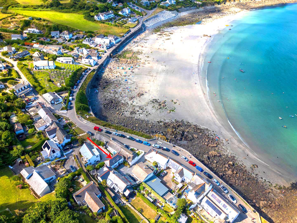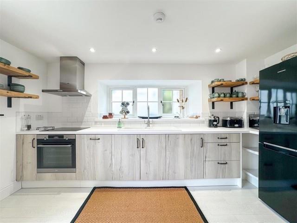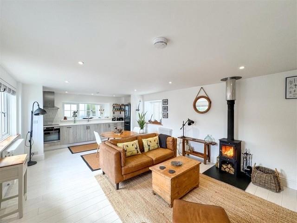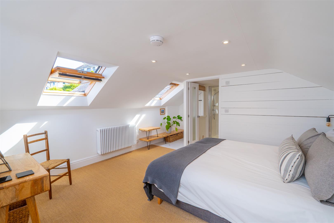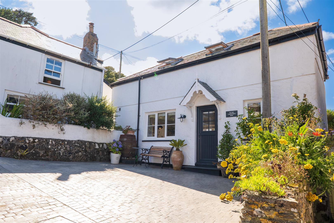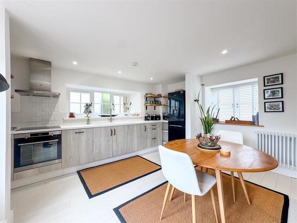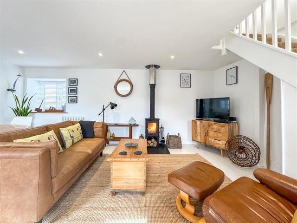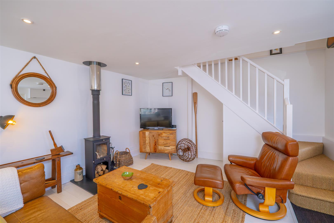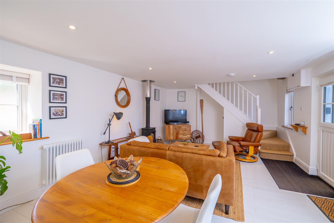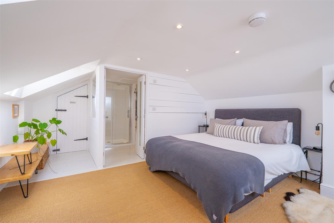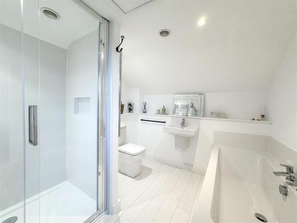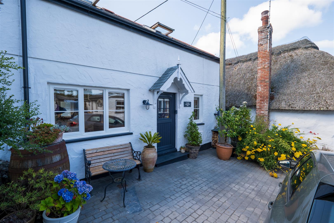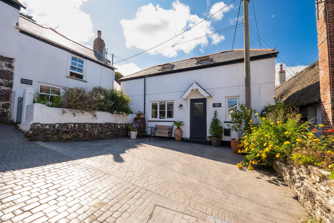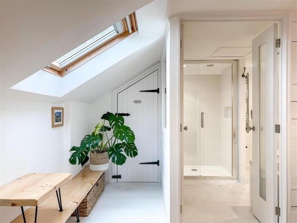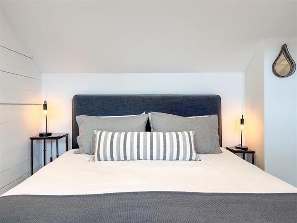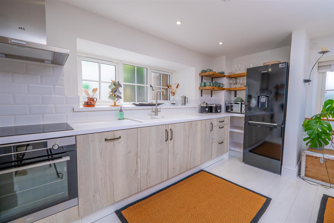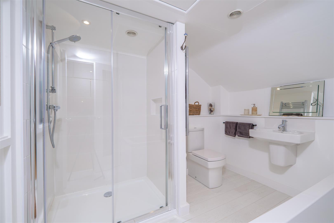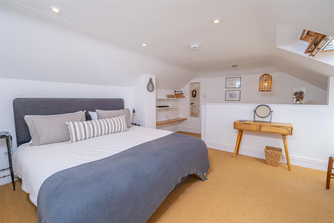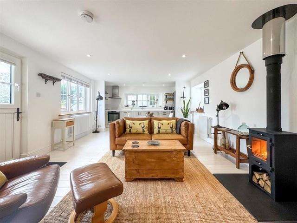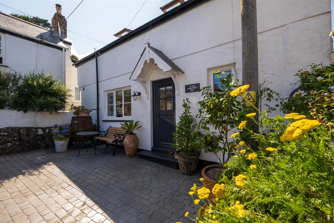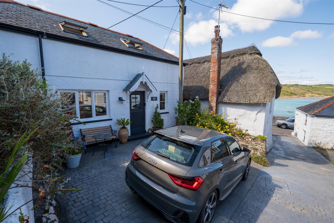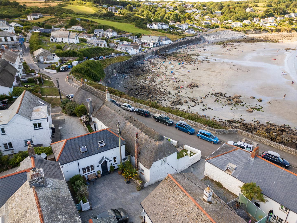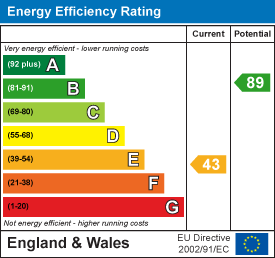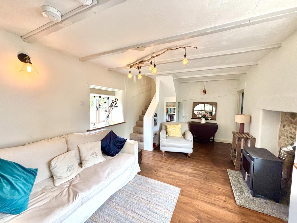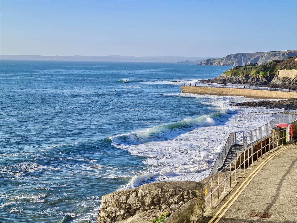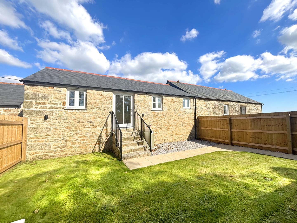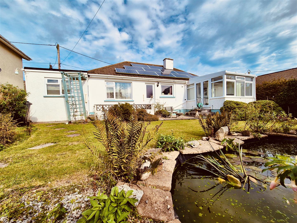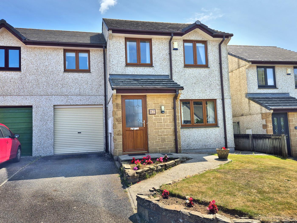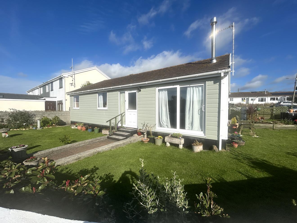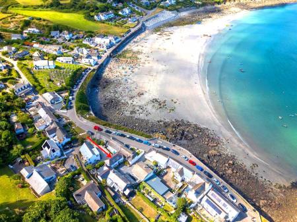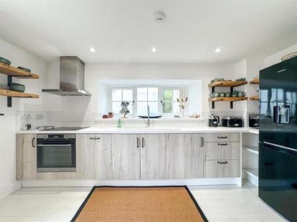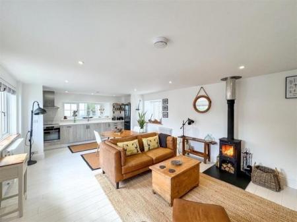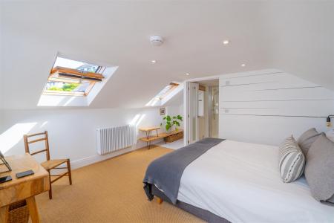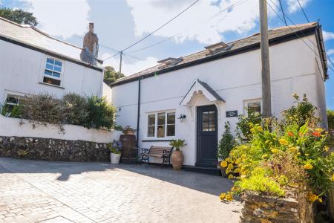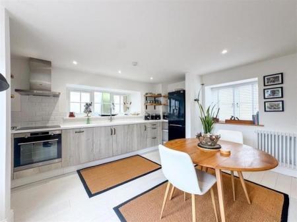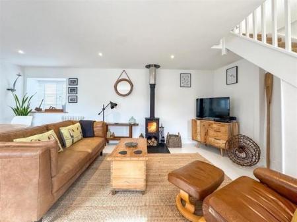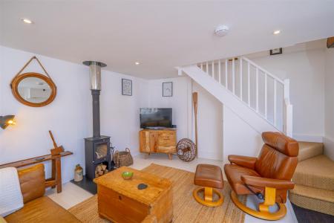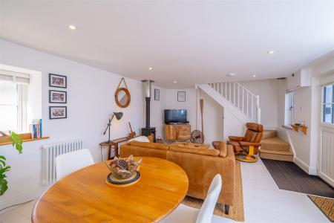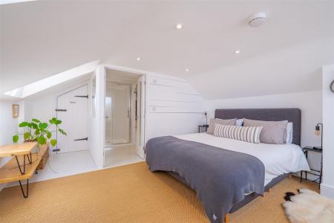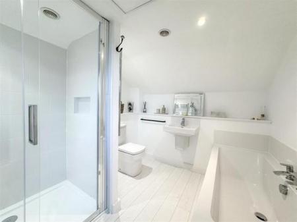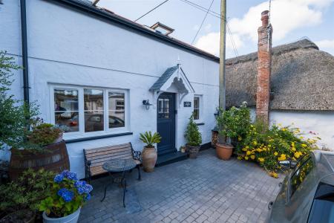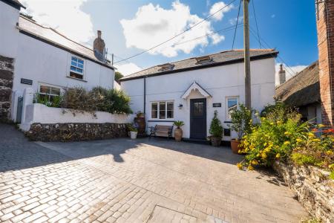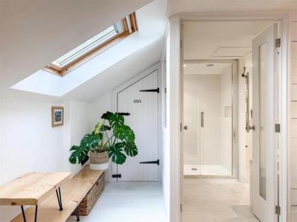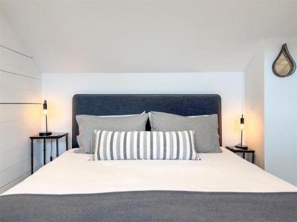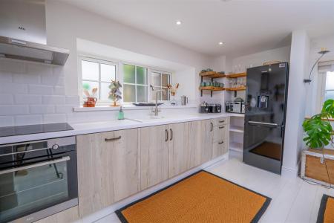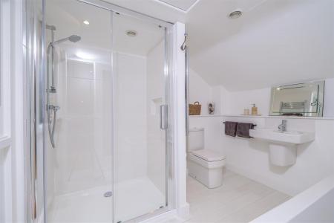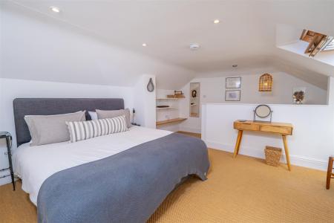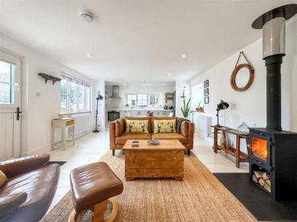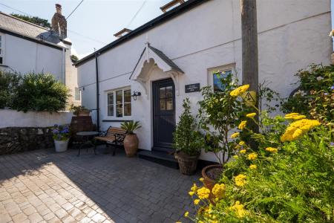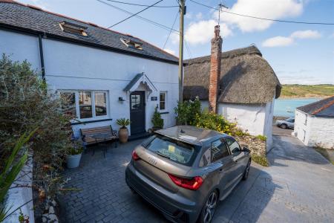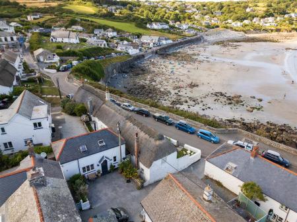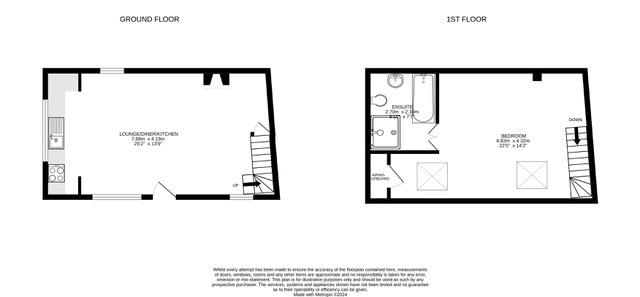- IMPECCABLY PRESENTED
- OPEN PLAN LINK DETACHED COTTAGE
- ENVIABILY LOCATED JUST MOMENTS FROM THE BEACH
- MASTER BEDROOM WITH ENSUITE BATHROOM
- HAS BEEN SUCCESSFULLY OPERATED AS A HOLIDAY LET
- ELEVATED SEA VIEWS FROM BEDROOM SUITE
- CONTEMPORARY WOOD BURNING STOVE
- FREEHOLD
- COUNCIL TAX - EXEMPT
- EPC E-43
1 Bedroom Cottage for sale in Coverack
An impeccably presented open plan link detached cottage, enviably located just moments from the stunning beach and the heart of the charming and ever popular coastal village of Coverack.
As its name implies this handsome cottage was once the 'Old Carpenter's Workshop' and past incumbents would admire the quality of the crafted finishes and bespoke detailing in existence today.
Presented to an exacting standard throughout, the cottage is beautifully furnished and has successfully operated as a holiday let over recent years. Delightfully situated in a genuinely tucked away location, the cottage could make the perfect bolthole or coastal escape for buyers or provide a comfortable and stylish low maintenance home for discerning purchasers.
The open plan living space is fresh and contemporary and a joy to spend time in. Light filled and vibrant the cottage has a stylish and well appointed kitchen and a modern wood burning stove - perfect for those cosy nights in during Autumn and Winter.
On the first floor the chic master bedroom and thoughtfully conceived ensuite bathroom add a pleasing splash of comfort and luxury, whilst affording elevated views to the cove and sea beyond from twin Velux windows.
The outside patio garden enjoys a southerly outlook and offers the versatility of an off road parking space to suit.
The accommodation in brief comprises an open plan kitchen/lounge/dining area and a master bedroom with an ensuite bathroom. The cottage benefits from double glazing and modern, programmable, white electric 'warehouse style' column radiators.
Coverack itself is a Cornish fishing village situated on the Lizard Peninsula, which has been designated as an area of outstanding natural beauty. The Cove itself has a lovely sandy beach which is a popular centre for water sports that include windsurfing, stand-up paddle boarding, sailing and diving. There is an attractive harbour from which a small fleet of traditional fishing boats operate and land their daily catch. There is a public house, restaurants, a shop selling local produce and a primary school.
St Keverne village is a short drive away and has a number of shops, including a butcher's and doctor's surgery, whilst comprehensive schooling can be found in the nearby village of Mullion. The bustling market town of Helston, which has more extensive amenities including national stores and supermarkets, is some eight miles distant.
The Accommodation Comprises (Measurements Approx) -
Canopy Porch With Courtesy Light -
Composite Stable Door To -
Open Plan Lounge/Dining Room/Kitchen - 7.47m x 4.19m (including staircase) (24'6" x 13'9" - A triple aspect open plan, light filled, fresh and contemporary living space which is beautifully presented throughout, complimented by white oak style flooring and recessed spotlighting.
Kitchen Area - A well equipped and beautifully crafted kitchen with crisp white working top surfaces incorporating a ceramic 'Rangemaster' sink with side drainer and Swans' neck mixer tap and an AEG electric induction hob with stainless steel chimney style hood over. Integrated appliances include a dishwasher, electric oven and a washing machine, whilst space is provided for a freestanding fridge freezer. There are a number of attractive and useful cupboards and drawers under with striking open wooden shelving. The kitchen is enhanced by white 'Metro style' tiling and three obscure glazed windows to the side aspect ensuring a light and vibrant space in which to work.
Lounge/Dining Area - A modern wood-burning stove set atop a slate hearth with a chimney style flue provides a lovely focal point for the room. There is a wall cupboard housing the electric consumer unit, a latched door to an under stairs storage area and an electric radiator. A number of windows to the front aspect enable light to flood in, whilst there are obscure glazed windows to the rear aspect.
A staircase turns and rises to the first floor.
First Floor - A delightful open plan master bedroom suite with a beautifully presented walk in ensuite bathroom.
Master Bedroom - 6.73m (narrowing to 4.88m) x 4.17m (inc landing) ( - Luxuriously appointed, comfortable double bedroom with bespoke storage, electric radiator and twin Velux windows that have a sunny aspect and provide elevated views towards the cove and the open sea beyond. Latched door to airing cupboard housing hot water cylinder with immersion. Contemporary doors to the ensuite bathroom.
Ensuite Bathroom - Stylishly appointed with white fitted suite comprising a low-level w.c, wall mounted ceramic wash hand basin, double ended panelled bath with mixer tap and a generous tiled shower enclosure with glass door. Refinements include, recessed spotlighting, a heated towel rail, an internal feature window, white oak style flooring, extractors and a trap hatch to the roof void.
Outside - An attractive cobbled driveway leads up towards the cottage and the neat, partly enclosed patio garden and parking space.
Services - Mains electricity, water and drainage.
Agents Note One - We are advised that the contents of the cottage are available by separate negotiation.
Agents Note Two - We are instructed that the cottage benefits from pedestrian and vehicular access to and from the lane. A shared contribution is payable towards the maintenance costs of the lane. Further details are available upon request.
Agents Note Three - We are advised that the water services are shared with two other properties. Historically these maintenance costs have been shared equally between the three properties. Further details are available upon request.
Conservation Area - We understand this property is located in a conservation area. For details of conservation areas visit Cornwall Mapping and use the Council's interactive map.
Directions - Proceed down the hill into the village of Coverack, bearing right along the seafront. Continue up the hill past St Peters Church and follow the road around to the left. On the right hand side are three thatched cottages, the first being Minstrel Cottage. The access lane to the cottage can be found on the right hand side next to the third thatched cottage in the row.
Viewing - To view this property, or any other property we are offering for sale, simply call the number on the reverse of these details.
Mobile And Broadband - To check the broadband coverage for this property please visit -
https://www.openreach.com/fibre-broadband
To check the mobile phone coverage please visit -
https://checker.ofcom.org.uk/
Council Tax - We are advised that the cottage is currently business rated due to being used as a holiday let. Prior to usage our owners advise us it was Council Tax Band A
Anti-Money Laundering - We are required by law to ask all purchasers for verified ID prior to instructing a sale
Proof Of Finance - Purchasers - Prior to agreeing a sale, we will require proof of financial ability to purchase which will include an agreement in principle for a mortgage and/or proof of cash funds.
Date Details Prepared. - 4th August 2025
Property Ref: 453323_34091699
Similar Properties
2 Bedroom Country House | Guide Price £325,000
This gorgeous two-bedroom cottage has been beautifully and thoughtfully finished by the current owner, offering a wonder...
1 Bedroom End of Terrace House | Guide Price £325,000
Enjoying scintillating sea, coastal and beach views in one of Porthleven's most popular areas, is this beautifully prese...
2 Bedroom Barn Conversion | Guide Price £325,000
An opportunity to purchase a newly renovated, semi-detached barn conversion in the rural Cornish hamlet of Trewennack, c...
Gwealfolds, Redruth Road, Helston
2 Bedroom Detached Bungalow | Guide Price £335,000
Tucked away in a much sought after cul-de-sac, this spacious two bedroom detached bungalow offers an excellent opportuni...
4 Bedroom Semi-Detached House | Guide Price £335,000
Situated in the well regarded residential cul-de-sac of Gwarth-an-Drae is this four bedroom, semi-detached family home....
Gibbons Fields, Mullion, Helston
3 Bedroom Detached Bungalow | Guide Price £335,000
A beautifully presented three-bedroom detached bungalow, occupying a corner plot within a pleasant cul-de-sac in the sou...

Christophers Estate Agents Porthleven (Porthleven)
Fore St, Porthleven, Cornwall, TR13 9HJ
How much is your home worth?
Use our short form to request a valuation of your property.
Request a Valuation
