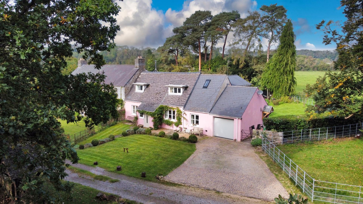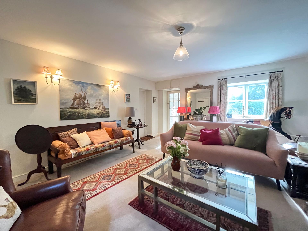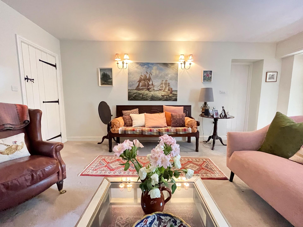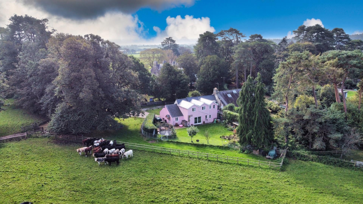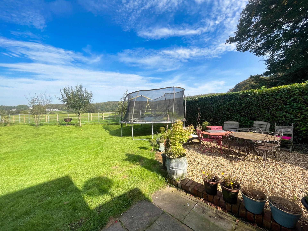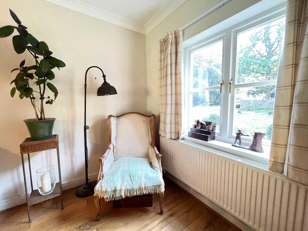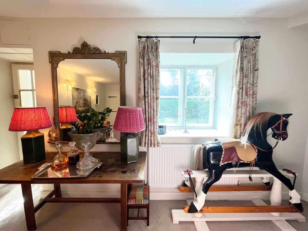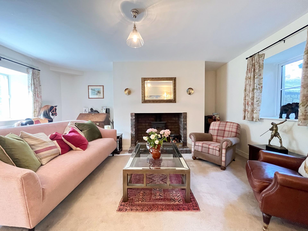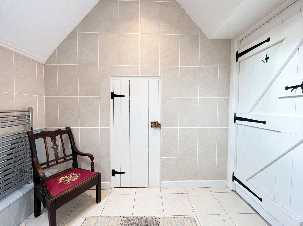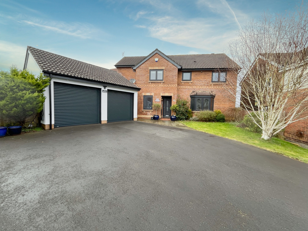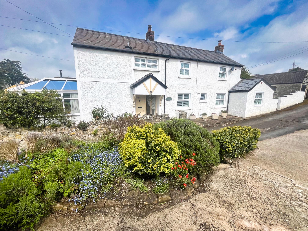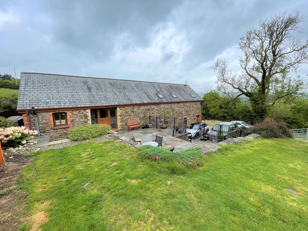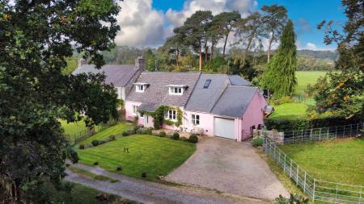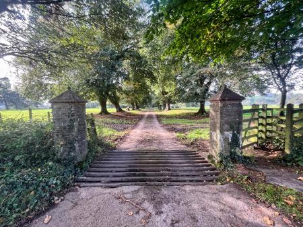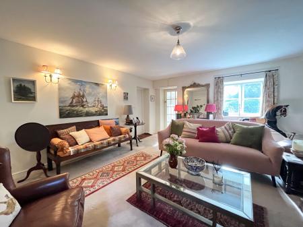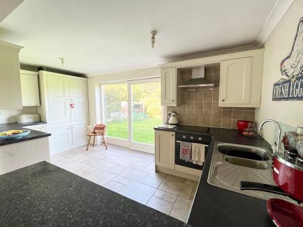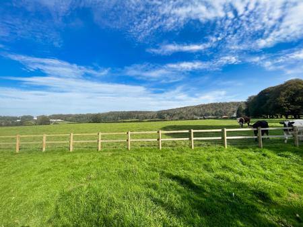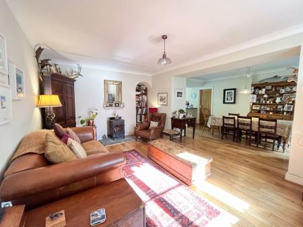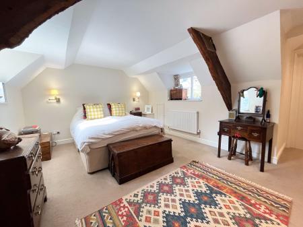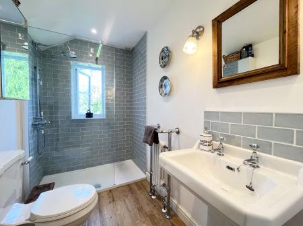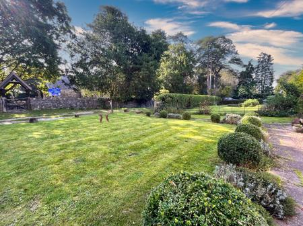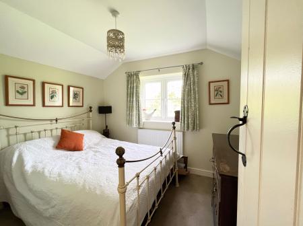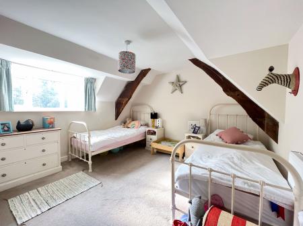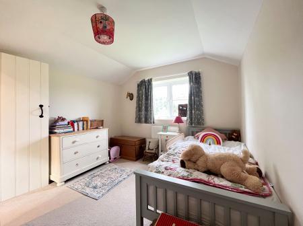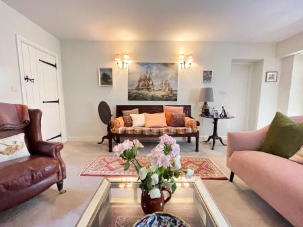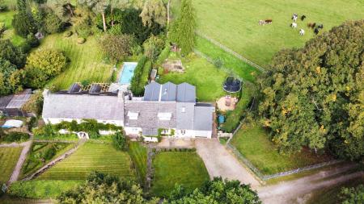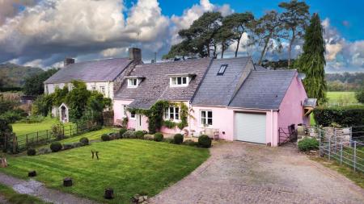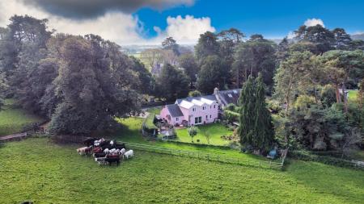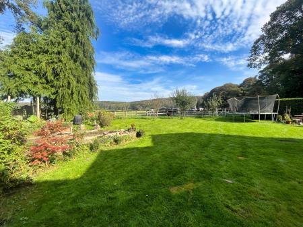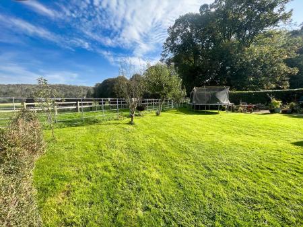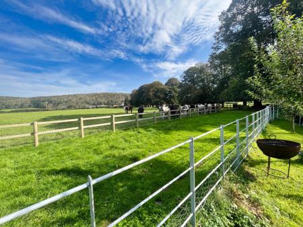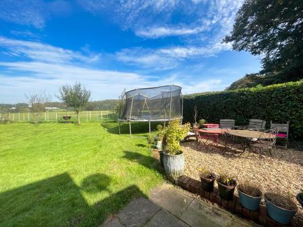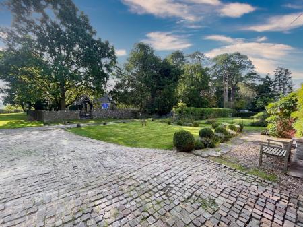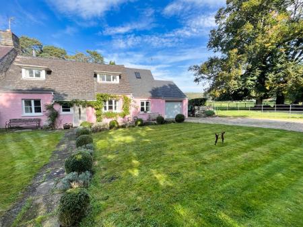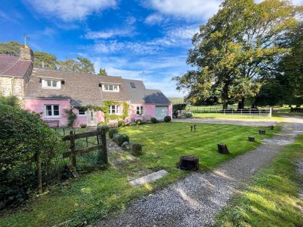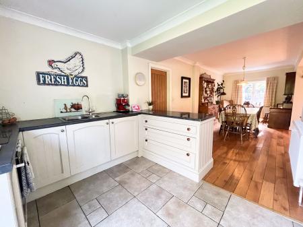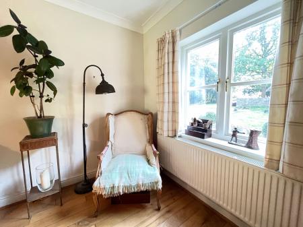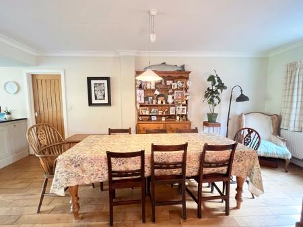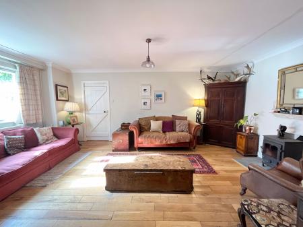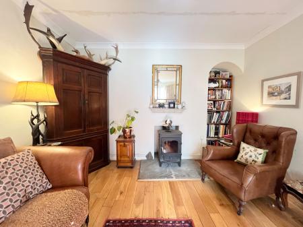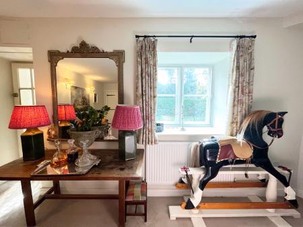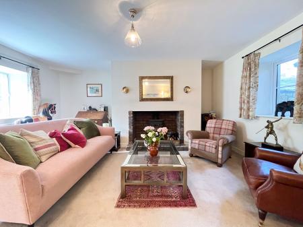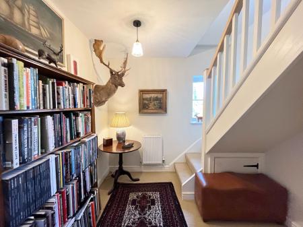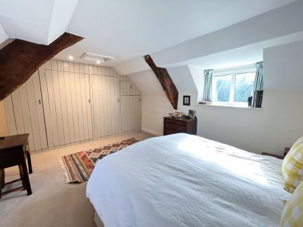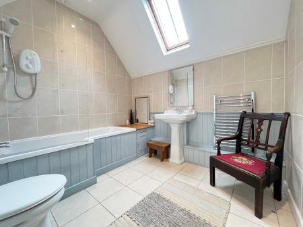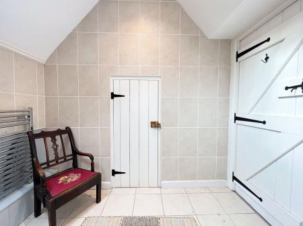- Forge Cottage is a stunning countryside cottage that presents beautifully throughout
- Significantly extended and enhance over recent years
- Accommodation is set over two floors and comprises an entrance porch, sitting room, sociable family/dining room, boot room/utility, integral garage with sizeable storage above, rear hall, WC
- 4 bedrooms, en-suite shower room and family bathroom
- Located in the well regarded Vale Hamlet of Llansannor with a great connection to it's rural setting with linked to adjoining countryside and the far ranging views to match
- St Senwyr Church provides a scenic view from the front of the property
- Good links to Cowbridge and major transport links
4 Bedroom House for sale in Cowbridge
A very charming country cottage that has been significantly extended offering versatile living with great proportions and connection to the garden and rural situation.
Part glazed painted wooden front door opening to PORCH (5'10" x 4'2"), natural coir matting, recess spotlight to ceiling, cloaks cupboard with shelving and glazed door to dual aspect SITTING ROOM (19' x 18'3") with windows to both front and rear elevations, fitted carpet, pendant ceiling light with additional wall mounted uplighting and central brick fireplace with inset wood burner. FAMILY ROOM (18'11" x 11'6") hard wood floor, pendant ceiling light, fitted wood burner with flagstone hearth and large window with pretty views to the front garden and Church beyond. Wide opening to KITCHEN/ DINER (28'10" max x 16'7" max) hard wood flooring continues through the dining space with a central pendant light over and windows to the front elevation. Sandstone tiled floor to kitchen with a run of bespoke built, wall and base mounted units, granite effect countertops, inset 1 1/2 stainless steel sink with mixer tap over, oven/grill, electric hob, integrated freezer, double pantry cupboard to remain and doors opening out to the rear garden with stunning countryside views. UTILITY/ BOOT ROOM (12'5" x 5'5") tiled floor, fitted ceiling light and provision for white goods with window to the rear, external door opening to side and internal door connecting to INTERNAL GARAGE (16' x 10'5") concrete floor, wall hung storage cupboards (some to remain), attic hatch (retractable ladder fitted) and roller door to the front cobble sett driveway.
REAR HALL (9'9" x 9'2") fitted carpet, pendant ceiling light with quarter to a spindle stairs rising to the first floor (useful cupboard under), window to the rear garden with scenic views. WC (3'11" x 7'8") timber effect LVT flooring, recessed spotlights to ceiling (motion censored) with low-level WC, wall hung ceramic wash handbasin, access to floor mounted 'Worcester' boiler and window to the rear garden.
First floor LANDING (17'3" x 4'8") fitted carpet, spotlights to ceiling with additional pendant light and high-level window over stairwell. BEDROOM ONE (15'6" max x 14'2" max) fitted carpet, part pitched ceiling with original exposed beams, wall mounted lights, custom-built wardrobes and windows enjoying elevated views to the front and rear. EN-SUITE SHOWER ROOM (8'10" x 4'11") wood affect LVT flooring, LED spotlights, ceramic pedestal wash handbasin and tiled splashback over, WC, traditional heated towel rail and a fully tiled mains fed, rainfall double shower with window to rear. BEDROOM 2 (12'4" x 11'11") fitted carpet, part pitched ceiling with original beams and window with elevated views to the front garden and St Senwyr Church. BEDROOM THREE (10' x 9') fitted carpet, central ceiling light fitted and large window offering views to the rear garden and scenic countryside beyond. BEDROOM FOUR (9'11" max x 12'5" max) fitted carpet, pendant ceiling light with stunning, unspoiled countryside views to the rear. FAMILY BATHROOM (8'"3 x 8'8") ceramic tile floor, high-pitched ceiling with LED spotlights and extractor fan. Fitted EN-SUITE comprises a low-level WC with ceramic pedestal wash handbasin, 'P' shaped panelled bath with electric shower over, chrome heated towel rail, Velux window to front and sizable storage cupboard with shelving.
A pillared entrance from the country lane leads to an extensive cobbled sett driveway providing parking for a number of vehicles. The front of the property offers a beautifully maintained front lawn with stocked borders, pathways merging to the front door and access to the GARAGE.
The rear garden is fully enclosed with a large flat lawn, working kitchen garden, chicken coup, estate fencing to the garden boundaries that extends onwards to an additional parcel of land, currently used as a paddock.
Important information
This is a Freehold property.
Property Ref: EAXML13503_12131373
Similar Properties
'The Roses', 28 Maes Y Wennol, Miskin, CF72 8SB
5 Bedroom House | Asking Price £649,950
A very impressive, modern built, substantial detached 5/6 bedroom home that has been modernised to an excellently high s...
7 Heol Y Nant, Llandow, Vale of Glamorgan CF71 7PE
5 Bedroom House | Guide Price £645,000
Substantial 5 double bedroomed, 3 reception roomed family house standing in an excellent plot extending to approximately...
Dunraven Cottage, Llanmaes, The Vale of Glamorgan CF61 2XR
3 Bedroom Cottage | Asking Price £635,000
Delightful character cottage, much improved by the present owners, enjoying an idyllic rural setting and offered for sal...
Palmwydd, Ogmore-By-Sea, CF32 0PE
5 Bedroom House | Asking Price £650,000
A surprisingly large 4/5 bedroom detached property, offering flexible, living and bedroom accommodation, situated in an...
The Barn, Pentwyn Farm, Cross Hands, Llanelli
3 Bedroom Detached House | Asking Price £650,000
A 14 acre equestrian smallholding, with a beautifully presented three bedroom barn conversion, set in a rural yet highly...
Haelfaes Cottages, St Nicholas, The Vale of Glamorgan CF5 6SG
5 Bedroom Cottage | Asking Price £675,000
*Development Opportunity* combining two semi detached stone built character cottages in need of renovation, together wit...
How much is your home worth?
Use our short form to request a valuation of your property.
Request a Valuation

