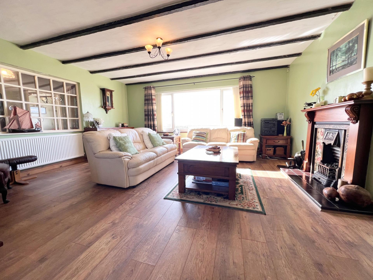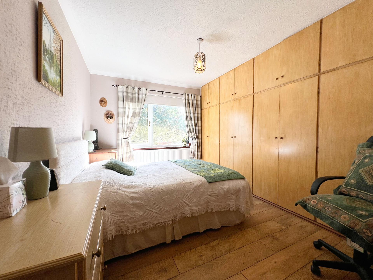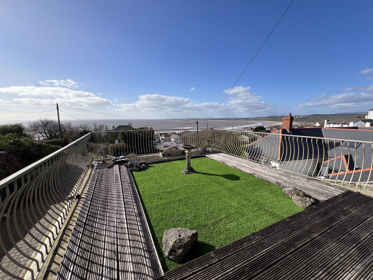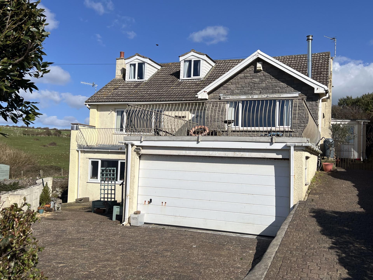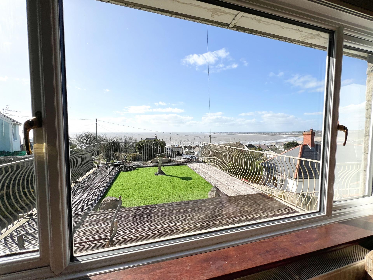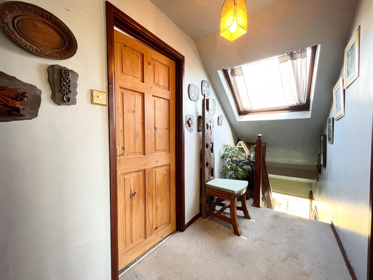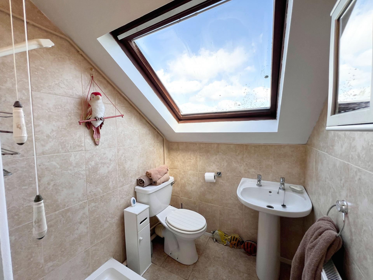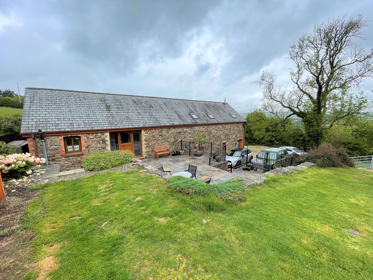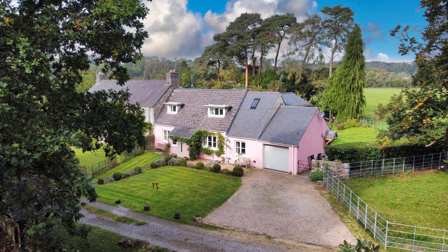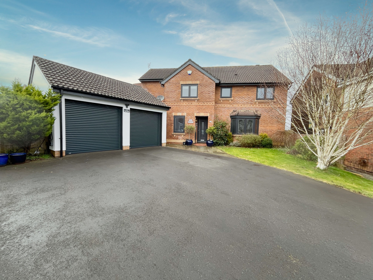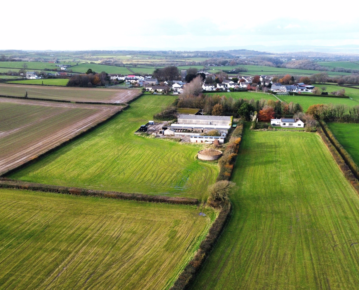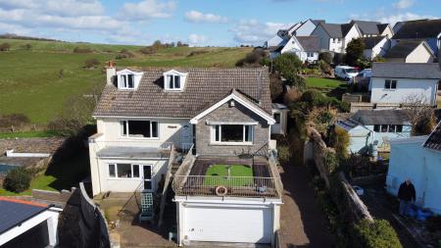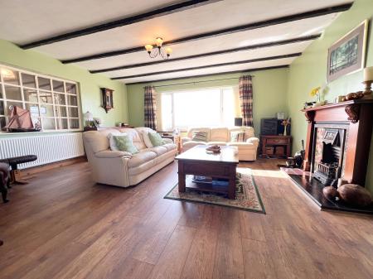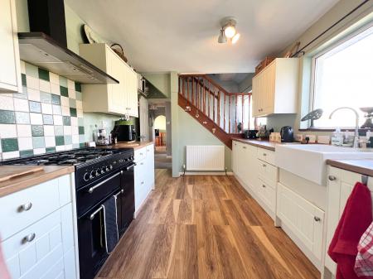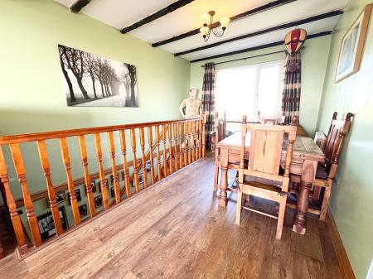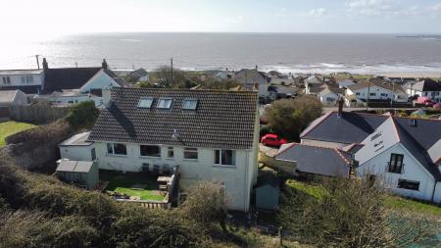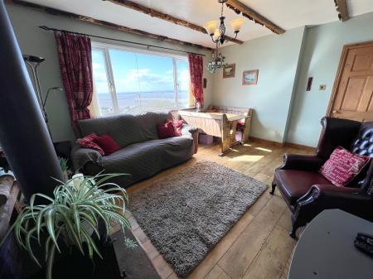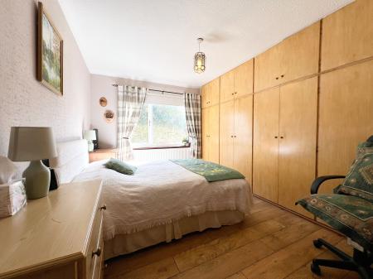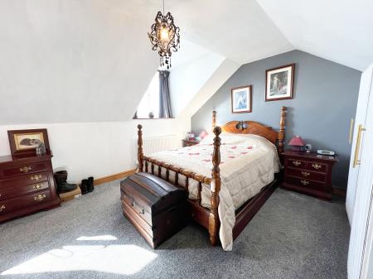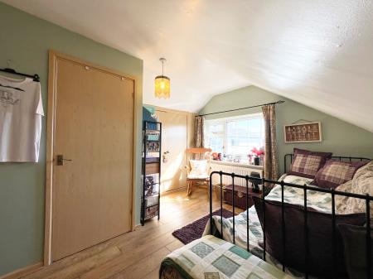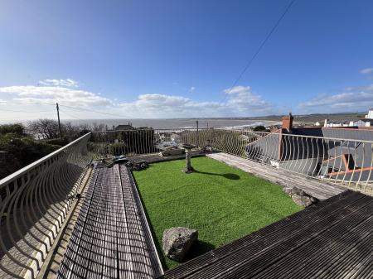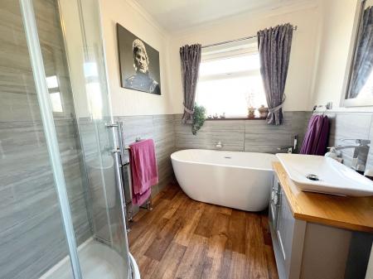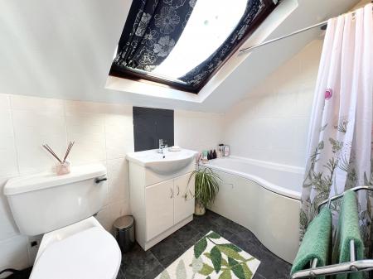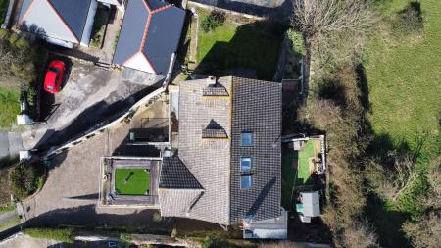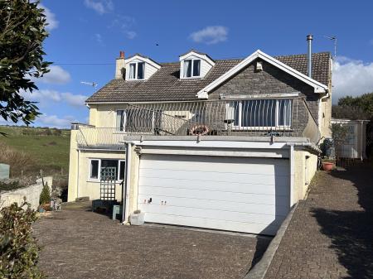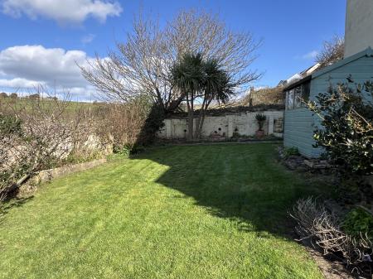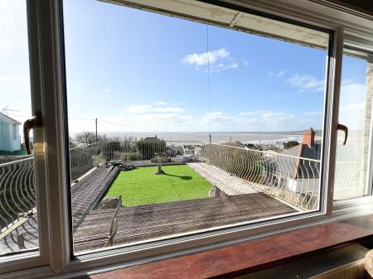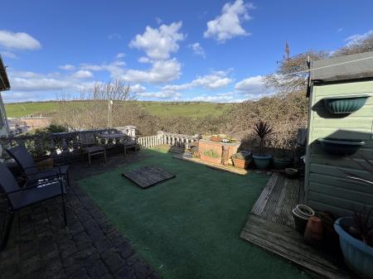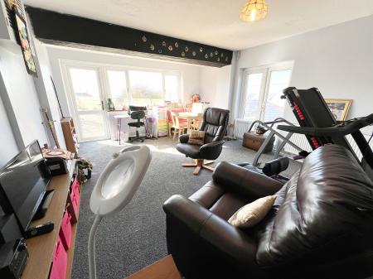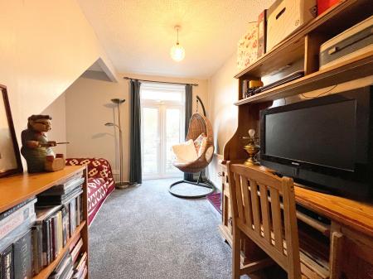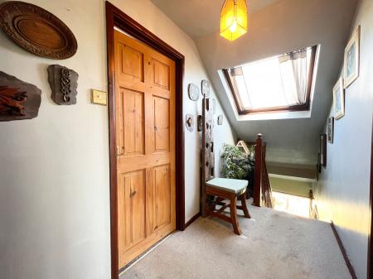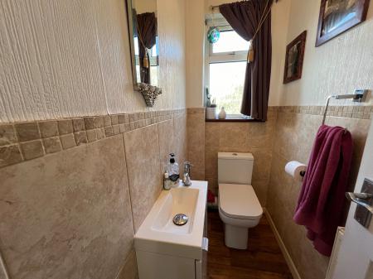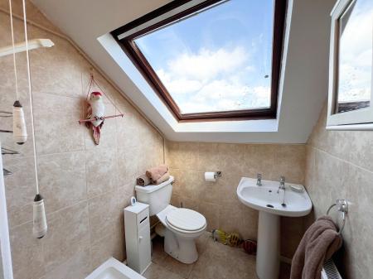- Spacious detached property in elevated position.
- Flexible, living and bedroom accommodation built over three floors.
- Ideal for a large or extended family with multi generation living.
- Outstanding sea and coastal views to front.
- Currently presented with three reception rooms and four bedrooms.
- Walking distance to beach.
- Mature, landscape garden plot with fields to rear.
- Catchment to Saint Bride's Major primary and Cowbridge Comprehensive School.
- Viewings highly recommended.
5 Bedroom House for sale in Ogmore-By-Sea
Situated in an elevated position off of Main Road in Ogmore-By-Sea lies this deceptively large, 4/5 bedroom family home, which offers versatile, living and bedroom accommodation. Ideal for a large or Extended family.
The property offers split level accommodation over three floors.
Entering at first floor level and entrance porch leads through to the ENTRANCE HALLWAY. The large L shaped LOUNGE/DINING ROOM (15'3"×17'5" plus 12'5"×10') Is dual aspect. A large window to front enjoys outstanding sea views. A window to rear has views of the garden and into the fields beyond.
The SITTING ROOM/BEDROOM 3 (14' x 12') which was previously a double bedroom also has a window to front and enjoying the same views as the lounge. A wood burning stove on a flagstone hearth. BEDROOM 4 (12'2"×8'10" to built-in wardrobes.) is a generous sized double bedroom with window to side, which has fitted wardrobe furniture.
The KITCHEN (12'7"×9'4") with two windows to rear offers a range of shaker, style base and wall mounted units with butchers block effect work surfaces. Belfast style sink unit with mixer Tap over. Space and plumbing for dual fuel cooking range with fitted hood above. Off the kitchen is UTILITY ROOM/SIDE HALL (11'7"×6'6") which has pedestrian doors to front and rear. There is space and plumbing for white goods, with a further range of fitted base and wall mounted units.
Off the hallway is the BATHROOM (8'2"×6'5" ) housing, a white three-piece suite, which includes a contemporary freestanding bath, corner shower cubicle with mains fed shower fitted and a sink unit with storage below. Adjacent to the bathroom is a CLOAKROOM, housing a low level WC and sink unit.
Stairs from the dining area lead down to the ground floor Landing. The HOBBIES ROOM (16'3" widening to 20'1"×13'7") has windows and glass panel door to front plus French doors leading to the side garden. BEDROOM 5/STUDY (11'10"×6'8" widening to 9'11" ) has French doors leading to the rear garden.
From the entrance hall stairs lead to the second floor landing. The landing with skylight to rear is flanked by bedrooms, one and two. BEDROOM 1 (9 7'5" widening to 13' x 11'4" widening to 20'2").is a generous sized double bedroom with two dormer windows to front aspect, enjoying coastal views. It has built in wardrobe, cupboards and benefits from an ENSUITE BATHROOM (8'6"×5'2"). BEDROOM 2 (7'3" widening to 10'1"×12'4" ) has a window to side, Built-in wardrobe and airing cupboard (housing, a modern Gas fired central Heating boiler) Bedroom two has an EN-SUITE SHOWER ROOM (5'3"×5') with a three piece suite.
The enclosed garden plots comprises of a brick paviour driveway, which offers parking for several vehicles. Section up and over door leads into the DOUBLE GARAGE (15'4"×20'4")which has a window to side and benefits from power and lighting. To the side of the property is a lawn garden with mature shrub and tree borders. At the rear of the property is a terraced low maintenance garden with astro turf, paved and decked areas.
Important information
This is a Freehold property.
Property Ref: EAXML13503_12299561
Similar Properties
The Barn, Pentwyn Farm, Cross Hands, Llanelli
3 Bedroom Detached House | Asking Price £650,000
A 14 acre equestrian smallholding, with a beautifully presented three bedroom barn conversion, set in a rural yet highly...
Forge Cottage, Llansannor, The Vale of Glamorgan CF71 7RX
4 Bedroom House | Asking Price £649,950
A very charming country cottage that has been significantly extended offering versatile living with great proportions an...
'The Roses', 28 Maes Y Wennol, Miskin, CF72 8SB
5 Bedroom House | Asking Price £649,950
A very impressive, modern built, substantial detached 5/6 bedroom home that has been modernised to an excellently high s...
Haelfaes Cottages, St Nicholas, The Vale of Glamorgan CF5 6SG
5 Bedroom Cottage | Asking Price £675,000
*Development Opportunity* combining two semi detached stone built character cottages in need of renovation, together wit...
The Haywain, St. Mary Church, Cowbridge CF71 7LT
3 Bedroom Bungalow | Guide Price £675,000
The Haywain offers an opportunity to purchase a rural small holding within the heart of the Vale of Glamorgan comprisin...
51 Cae Newydd, St Nicholas, The Vale of Glamorgan CF5 6FF
4 Bedroom House | Guide Price £675,000
A modern Redrow built, Harrogate design, four double bedroom, detached family home with south facing rear garden, situat...
How much is your home worth?
Use our short form to request a valuation of your property.
Request a Valuation


