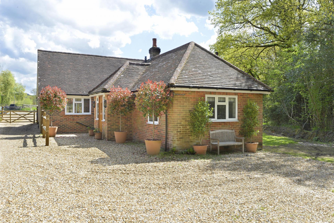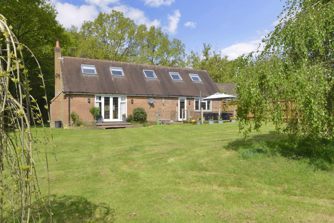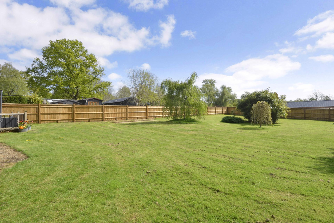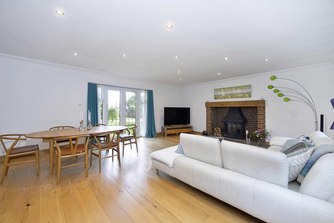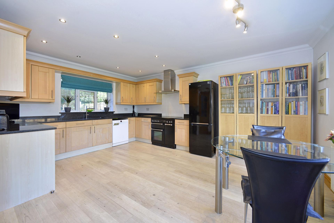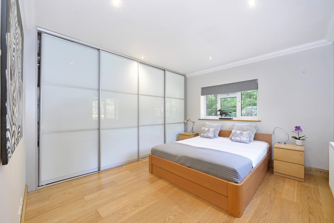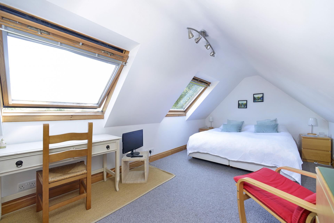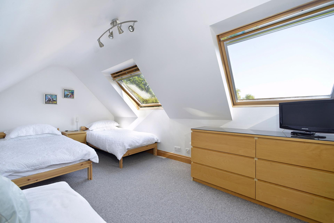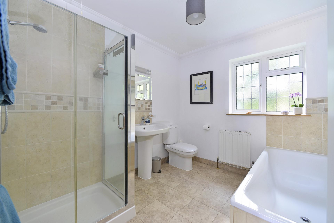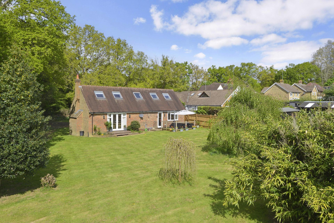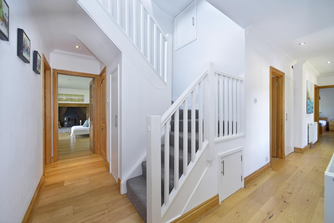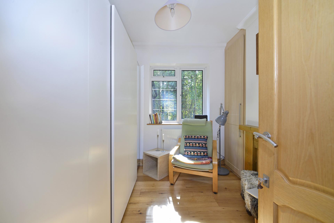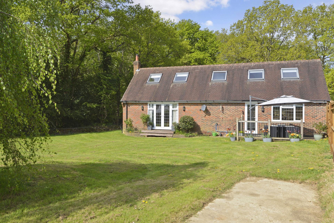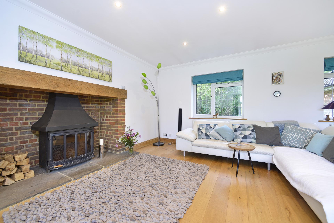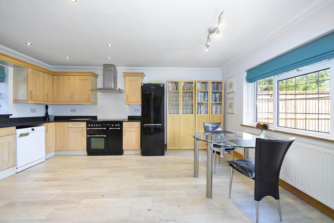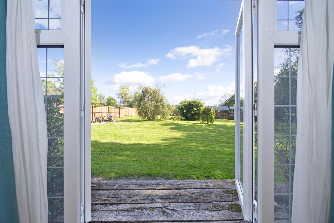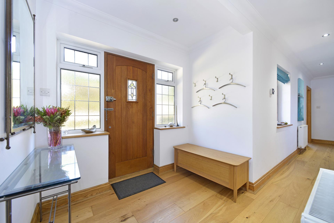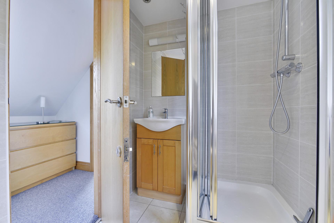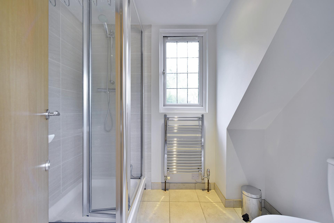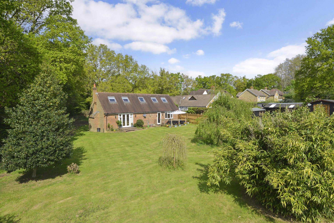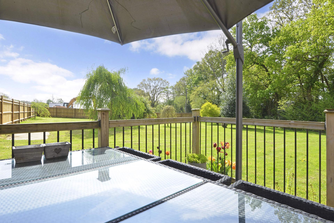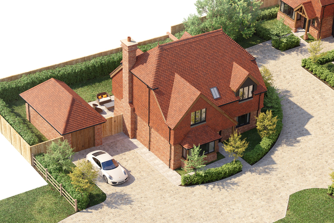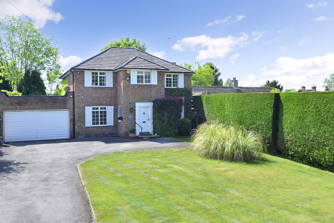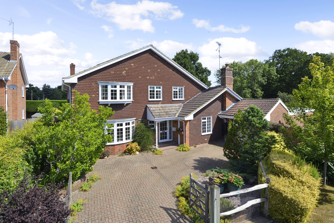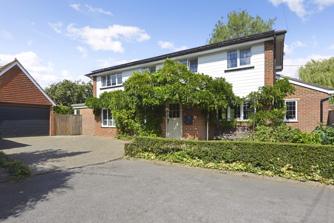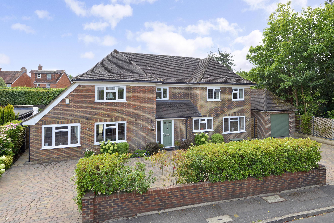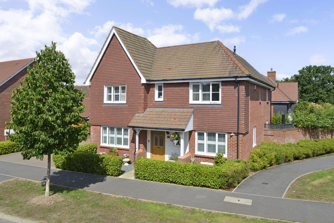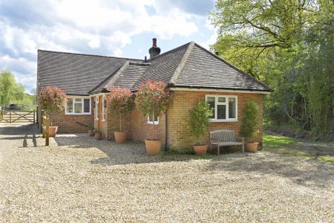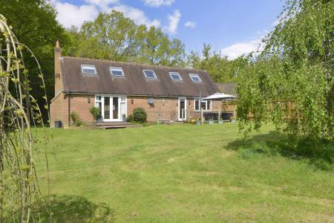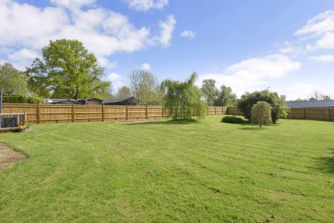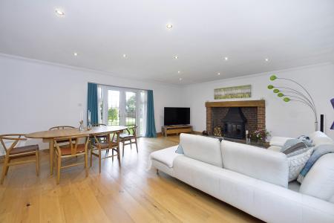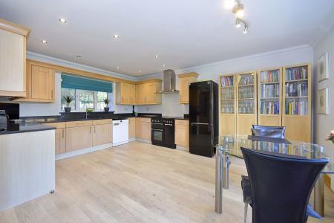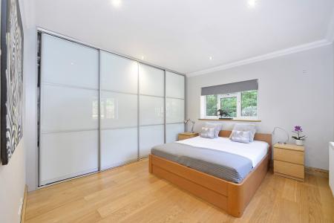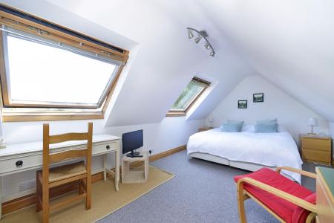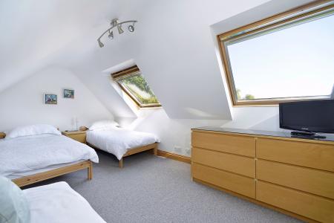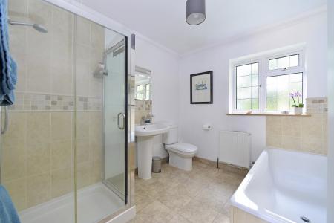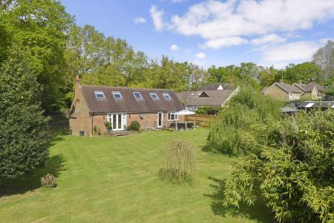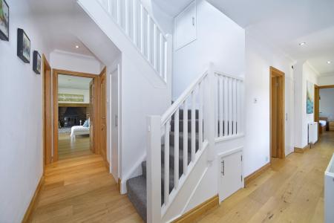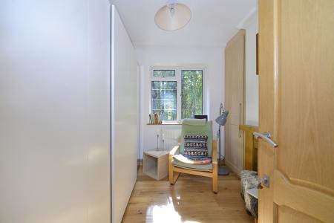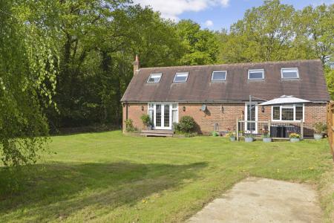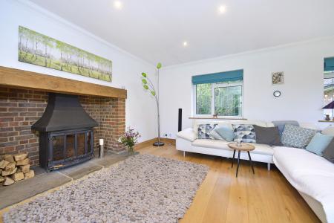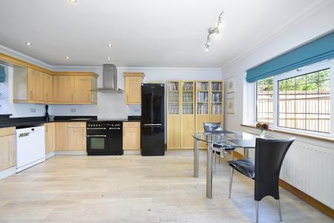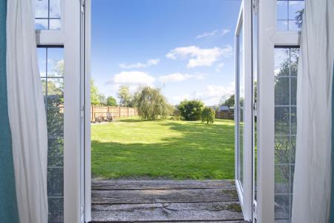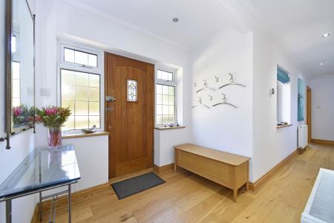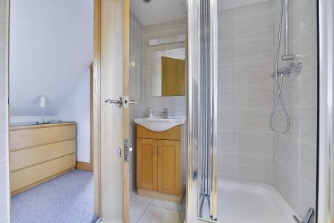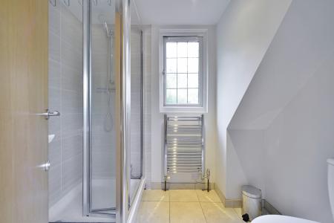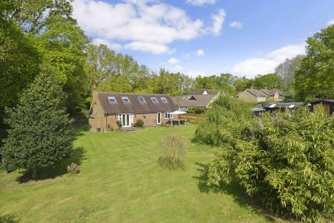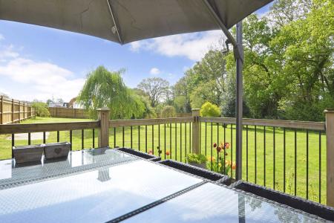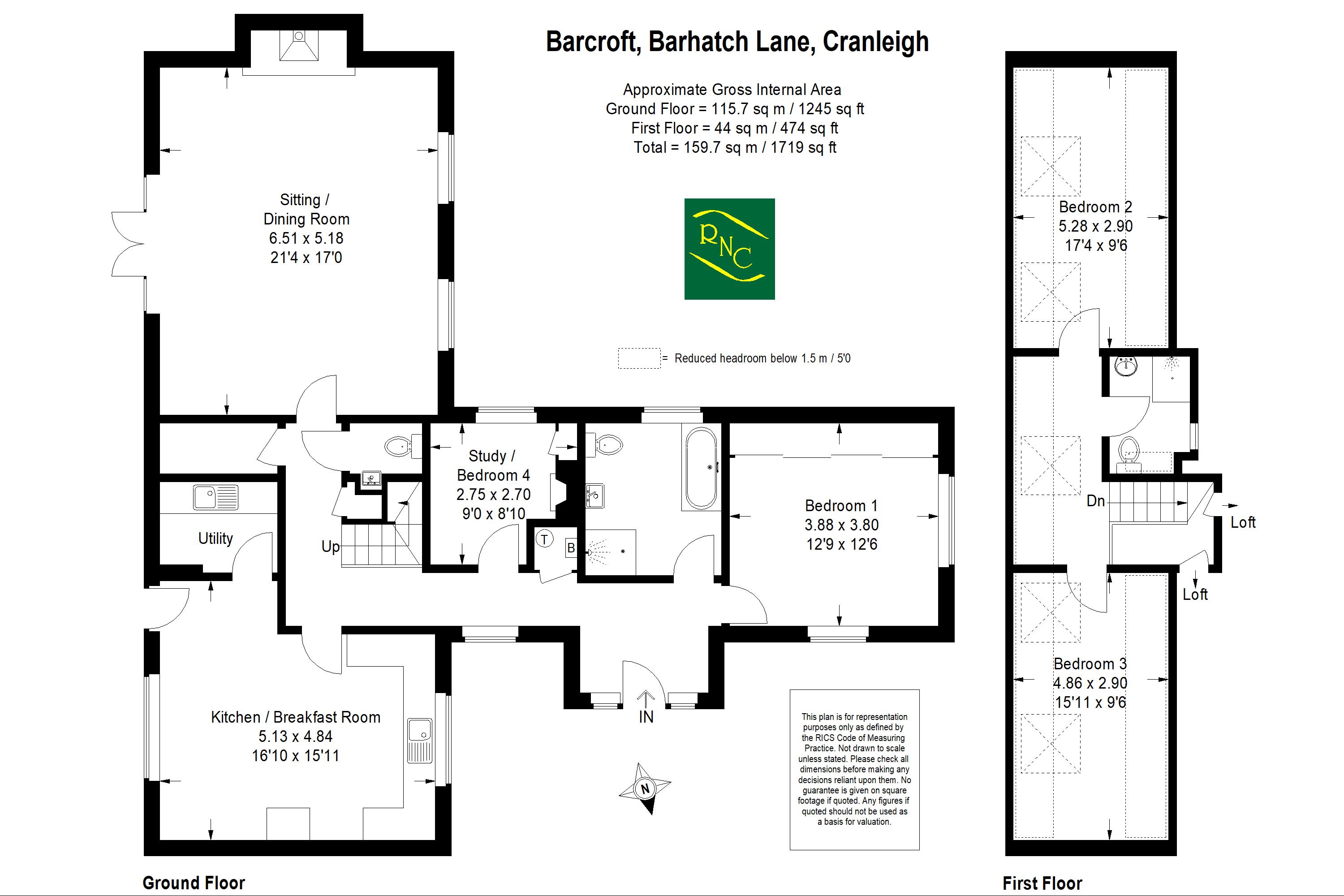- Detached chalet style home
- Four bedrooms
- Two bathrooms
- Double aspect sitting room
- Kitchen/breakfast room
- Semi-rural position
- 0.3 of an acre garden
- No onward chain
4 Bedroom Bungalow for sale in Cranleigh
A spacious and well presented detached chalet style home situated on a large garden plot of approximately a third of an acre on the semi-rural edge of the village. The adaptable accommodation is arranged over two floors with a welcoming reception hall, double aspect sitting room with doors to the garden and an inglenook fireplace with wood burner, kitchen/breakfast room with utility room off, large walk-in cupboard and cloakroom. There is a double aspect double bedroom with fitted wardrobe cupboards, adjoining family bathroom and a study/bedroom 4 completing the ground floor. Stairs rise to the first floor where there are two double sized bedrooms with velux windows and a shower room. Outside, the property is approached via a shared gravel driveway providing plenty of off road parking and space to create a detached double garage subject to planning permission. Side access to the rear garden which is of a particularly good size with extensive areas of lawns with shrub borders around and the boundaries are formed by new close board fencing and established trees and shrubs. The property has further potential to extend subject to the usual planning permissions and is well situated on the semi-rural edge of the village with lovely country walks immediately to hand. We highly recommend a visit to fully appreciate the accommodation on offer and the property is offered for sale with no onward chain.
Ground Floor:
Entrance Hall:
Kitchen/Breakfast Room
16' 10'' x 15' 11'' (5.13m x 4.84m)
Utility:
Cloakroom:
Sitting/Dining Room:
21' 4'' x 17' 0'' (6.51m x 5.18m)
Study/Bedroom Four:
9' 0'' x 8' 10'' (2.75m x 2.70m)
Bedroom One:
12' 9'' x 12' 6'' (3.88m x 3.80m)
Bathroom:
First Floor:
Bedroom Two:
17' 4'' x 9' 6'' (5.28m x 2.90m)
Bedroom Three:
15' 11'' x 9' 6'' (4.86m x 2.90m)
Shower Room:
Services - gas fired heating and mains drainage
Important Information
- This is a Freehold property.
Property Ref: EAXML13183_11580125
Similar Properties
Fayre Fields, off Willetts Way, Loxwood
4 Bedroom House | Asking Price £895,000
Introducing Fayre Fields, a development of 5 two, three and four bedroom homes, ready to move in this Summer, built by M...
4 Bedroom House | Asking Price £895,000
Situated on a large garden plot in the heart of this popular Surrey village, Tillbrook House offers great potential to u...
5 Bedroom House | Asking Price £895,000
A well presented and spacious five bedroom family home situated in a small cul de sac in the heart of the village. The p...
5 Bedroom House | Asking Price £900,000
Nestled at the end of a small cul de sac in the very heart of Loxwood, this beautifully appointed family residence offer...
4 Bedroom House | Asking Price £950,000
A substantial and extended four bedroom detached family home, conveniently situated in a small cul de sac within a short...
4 Bedroom House | Asking Price £950,000
This beautifully presented four-bedroom detached home, built by Crest Nicholson in 2018, has been thoughtfully extended...
How much is your home worth?
Use our short form to request a valuation of your property.
Request a Valuation

