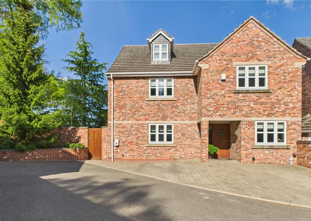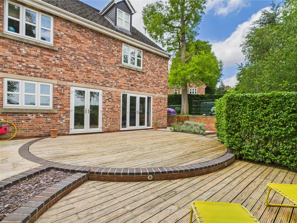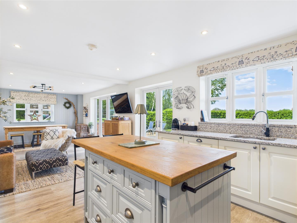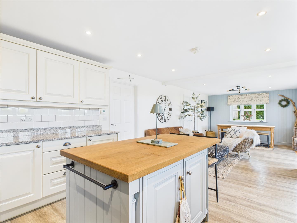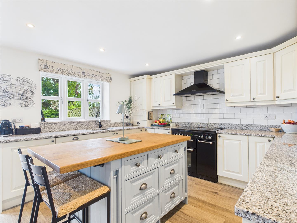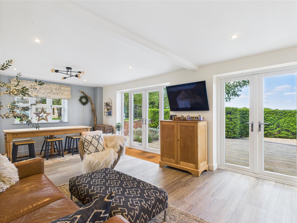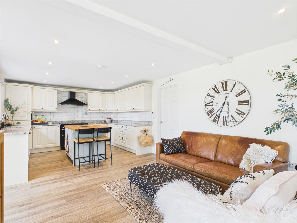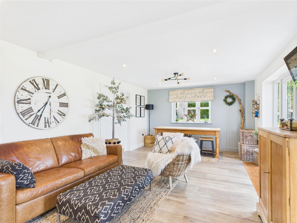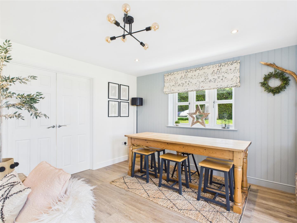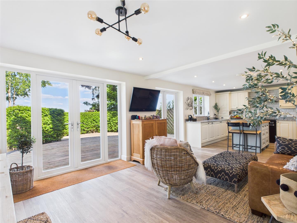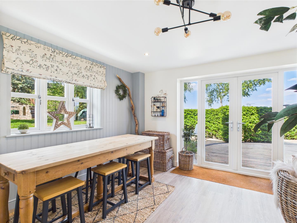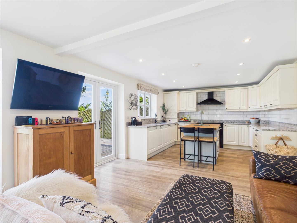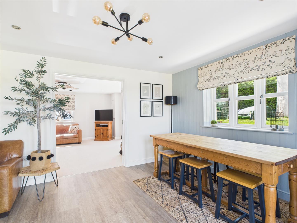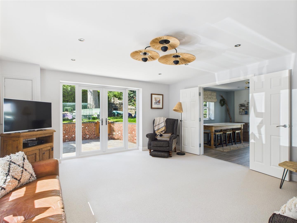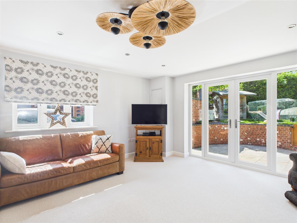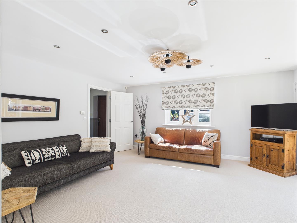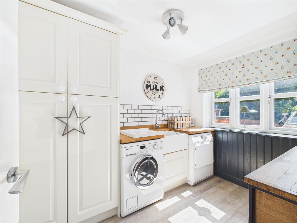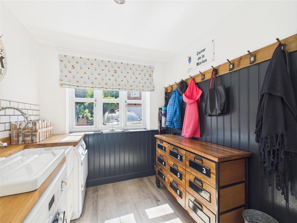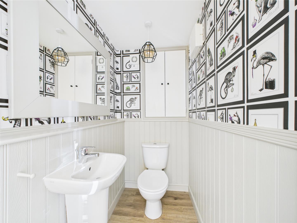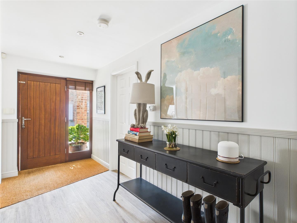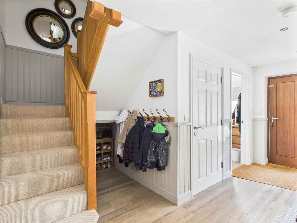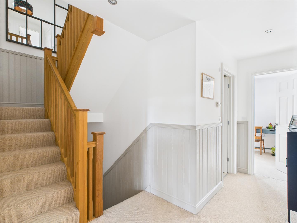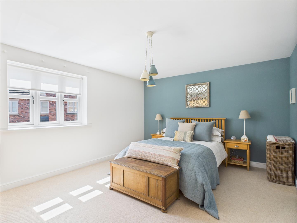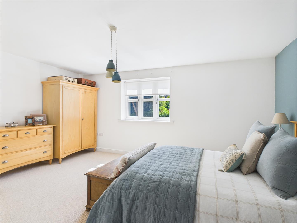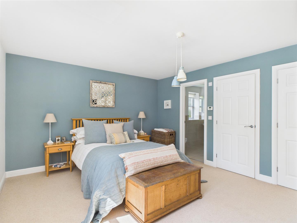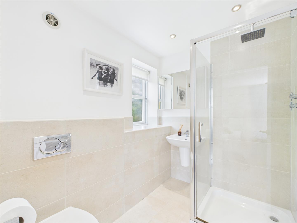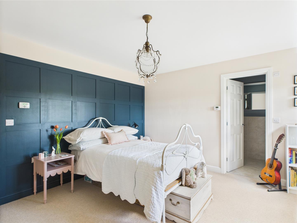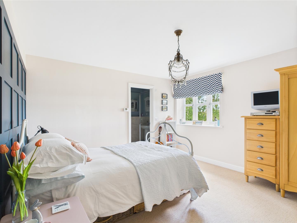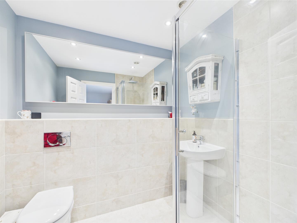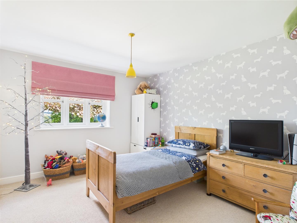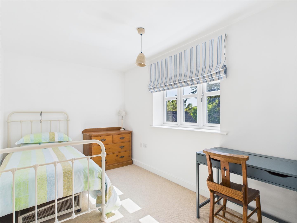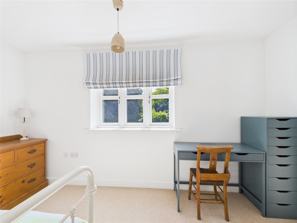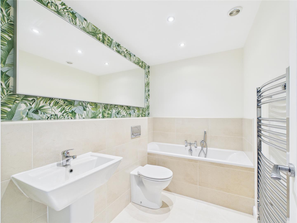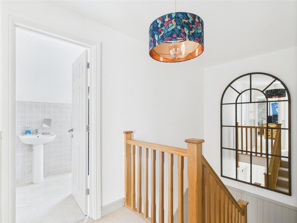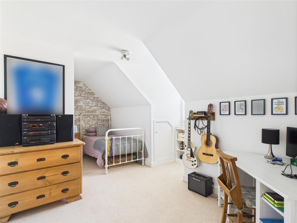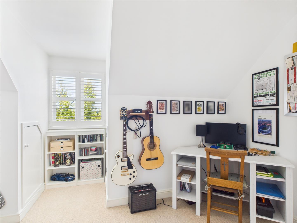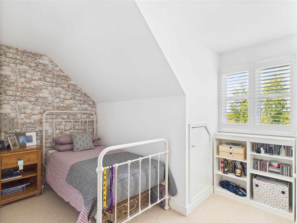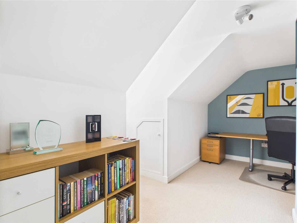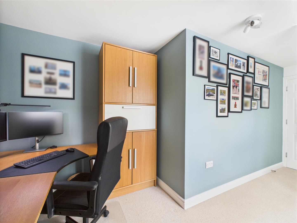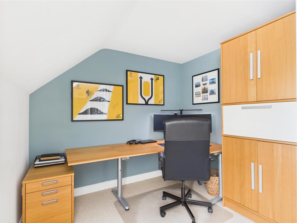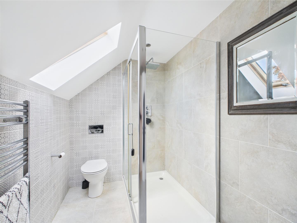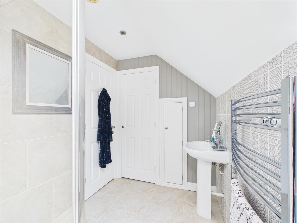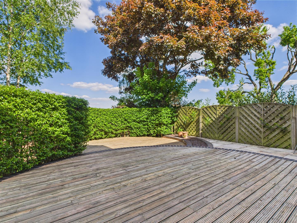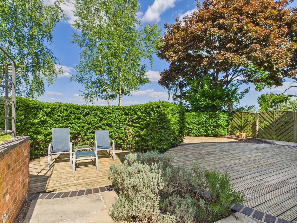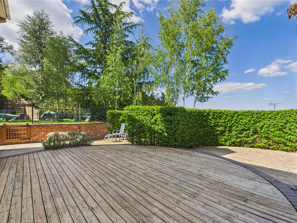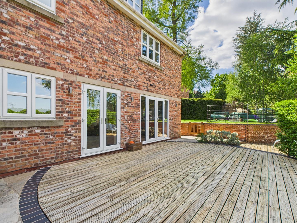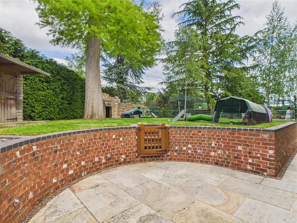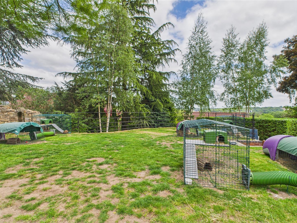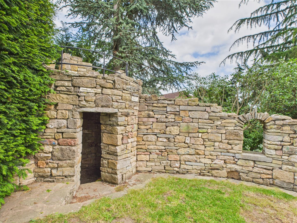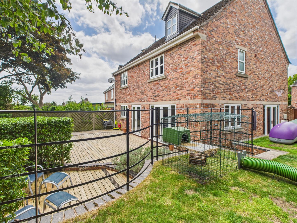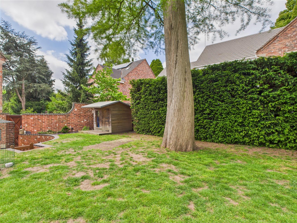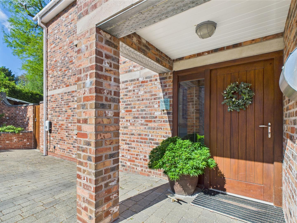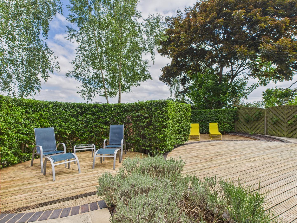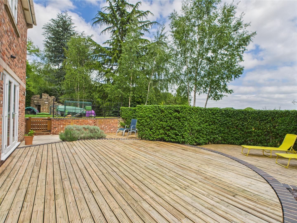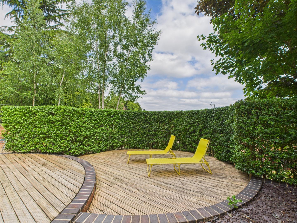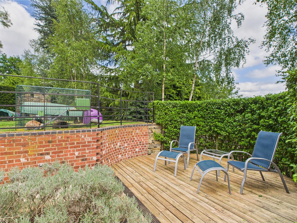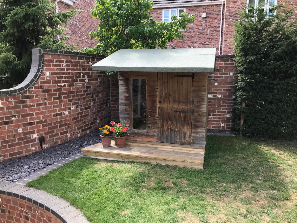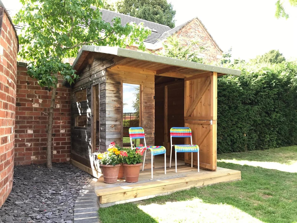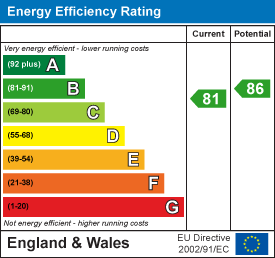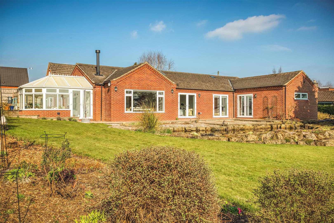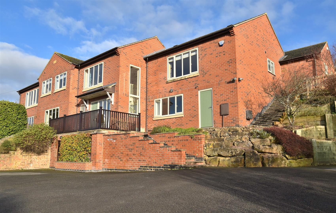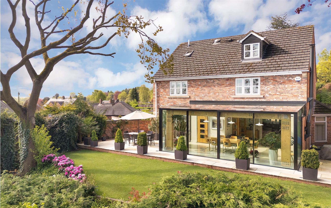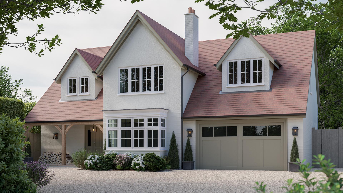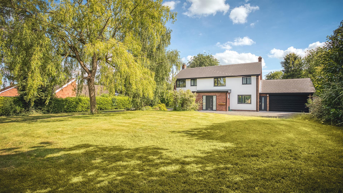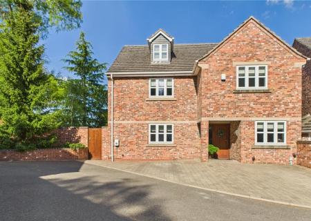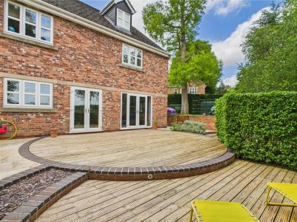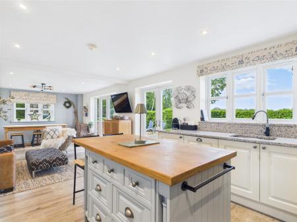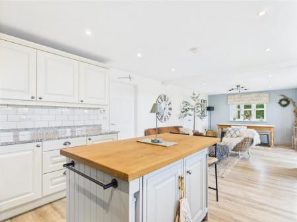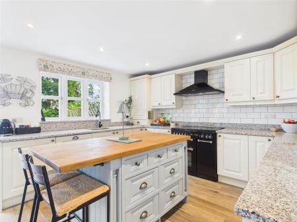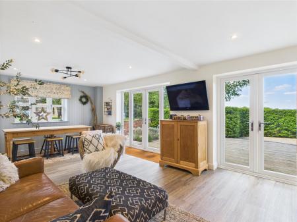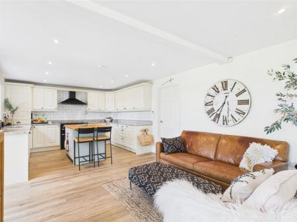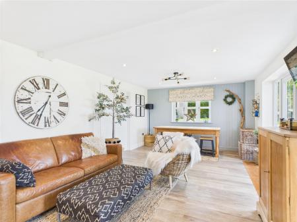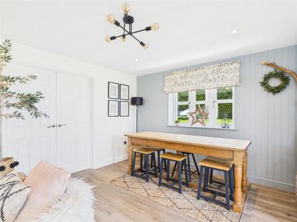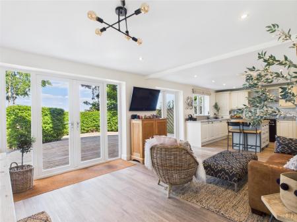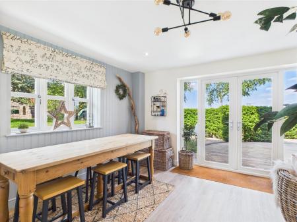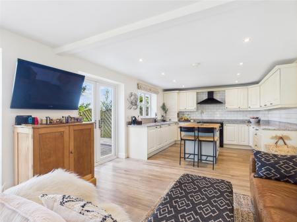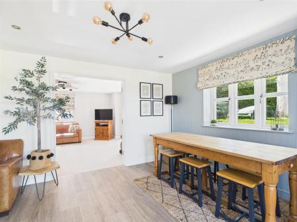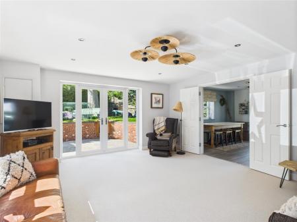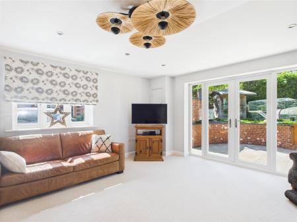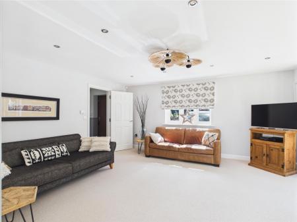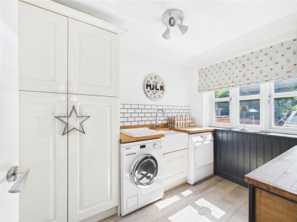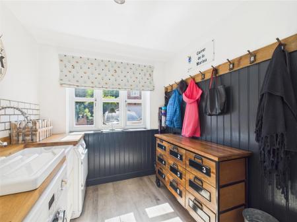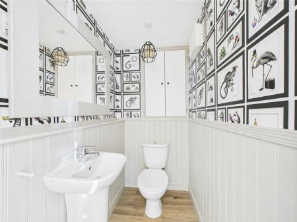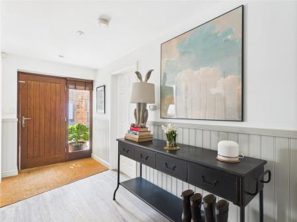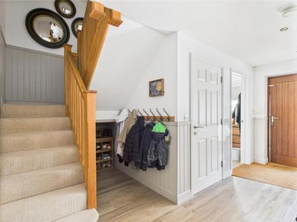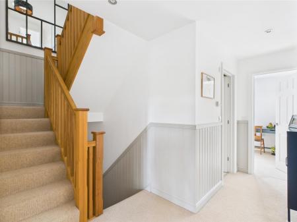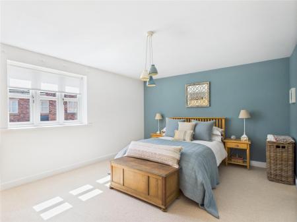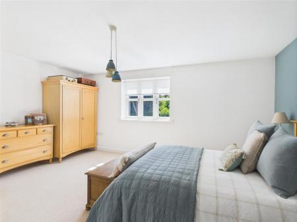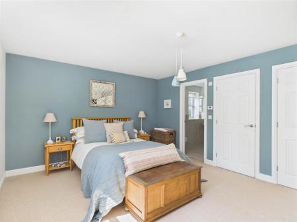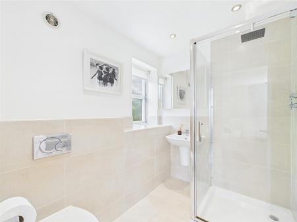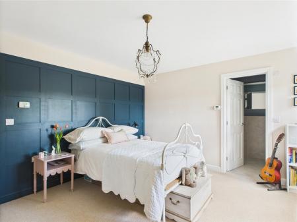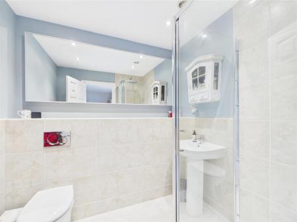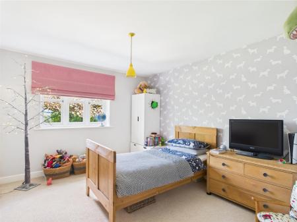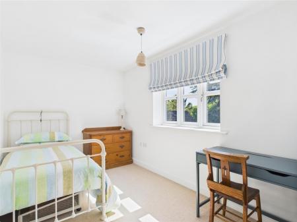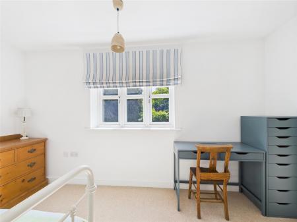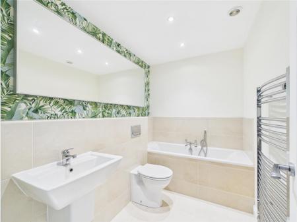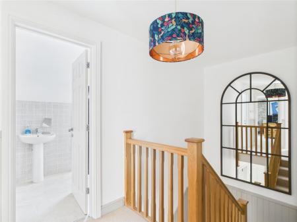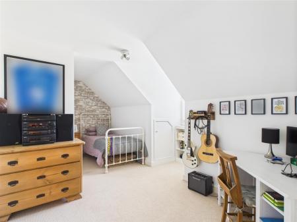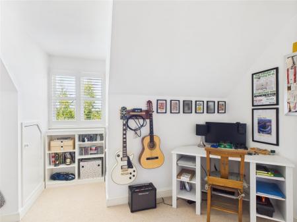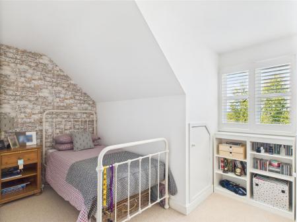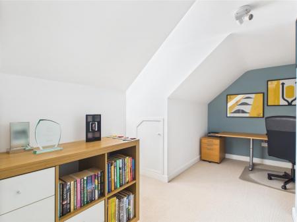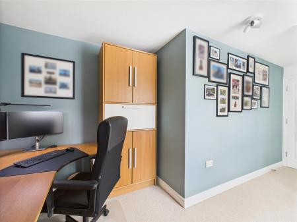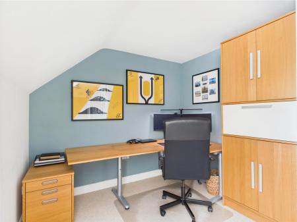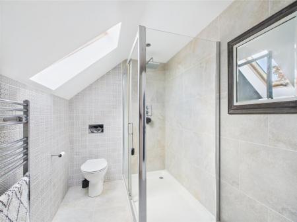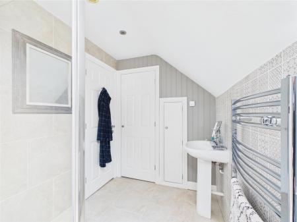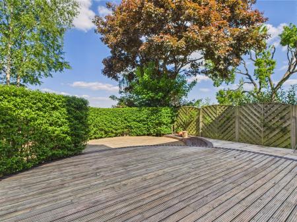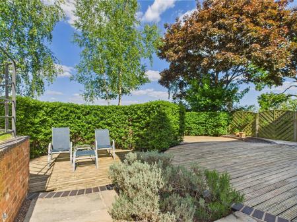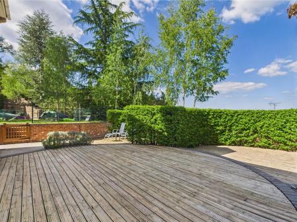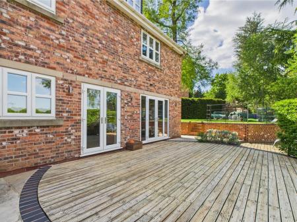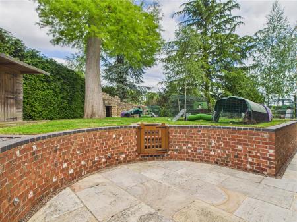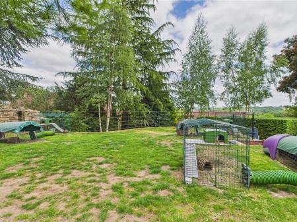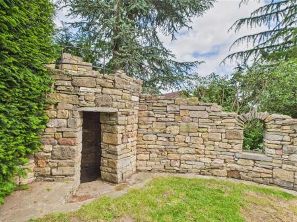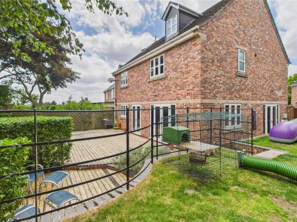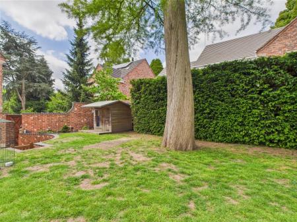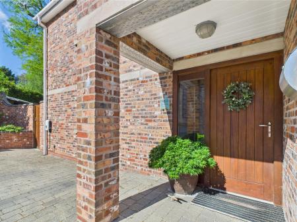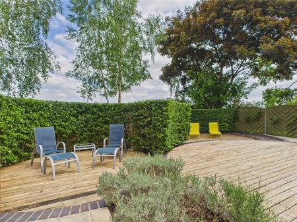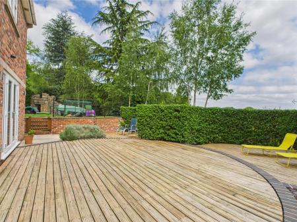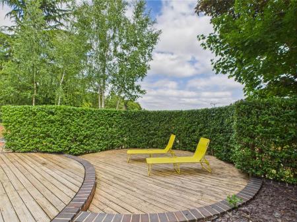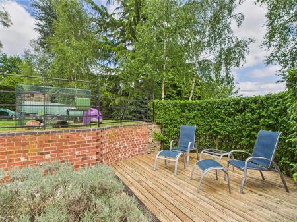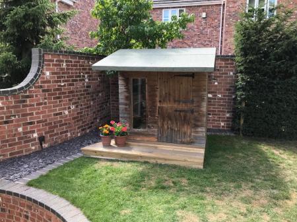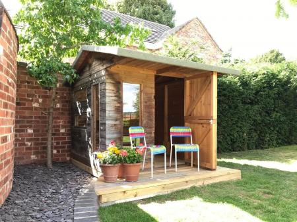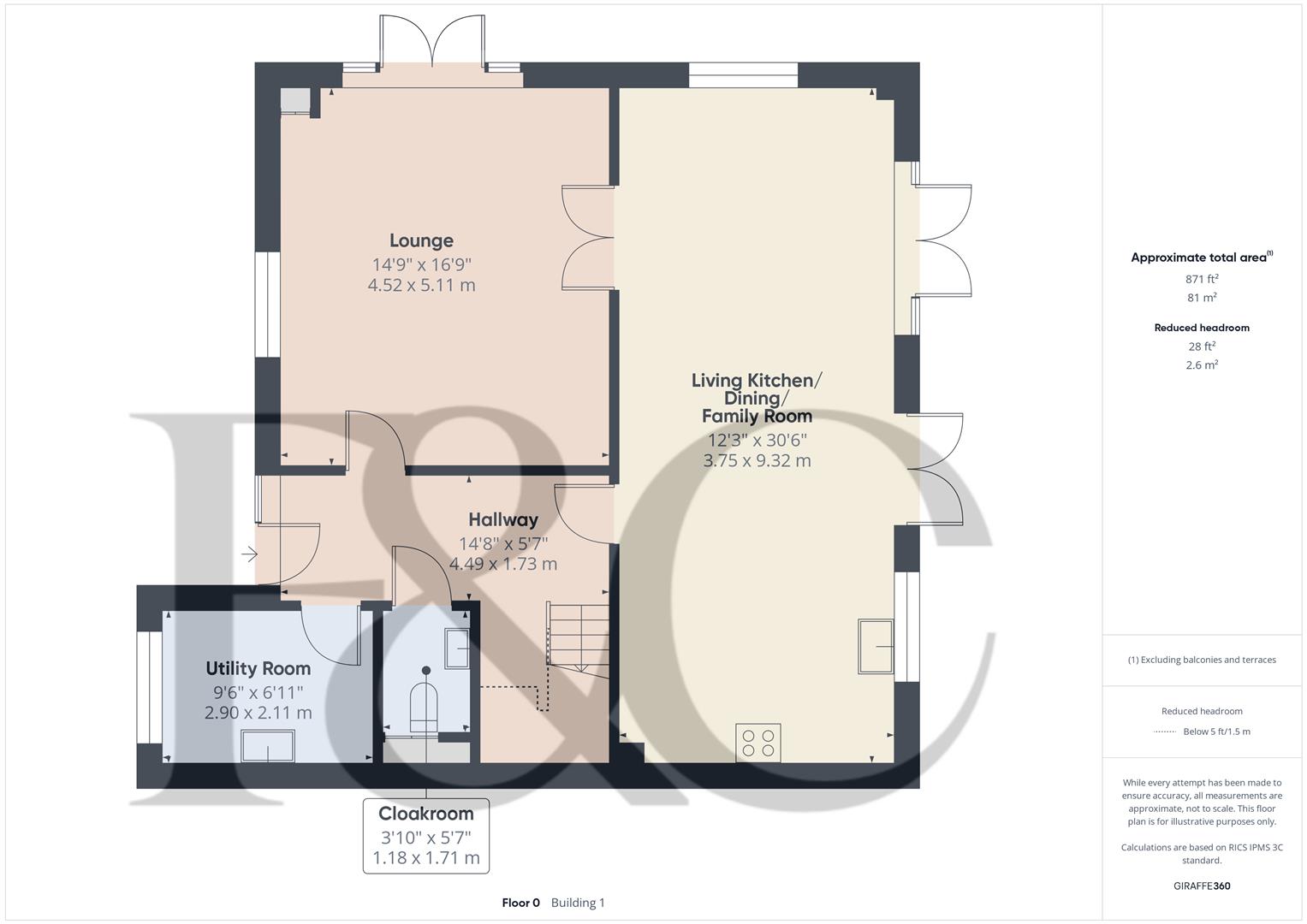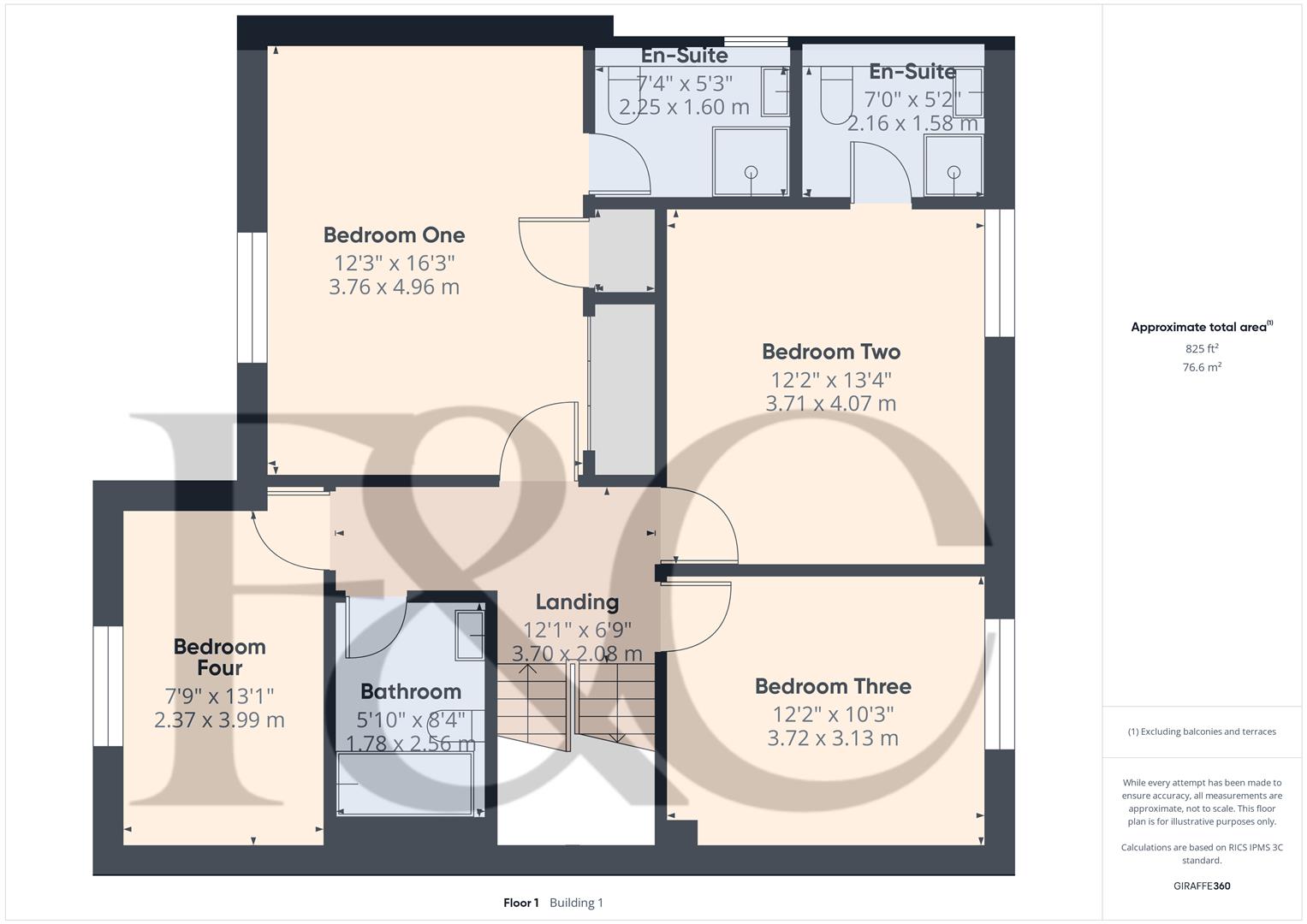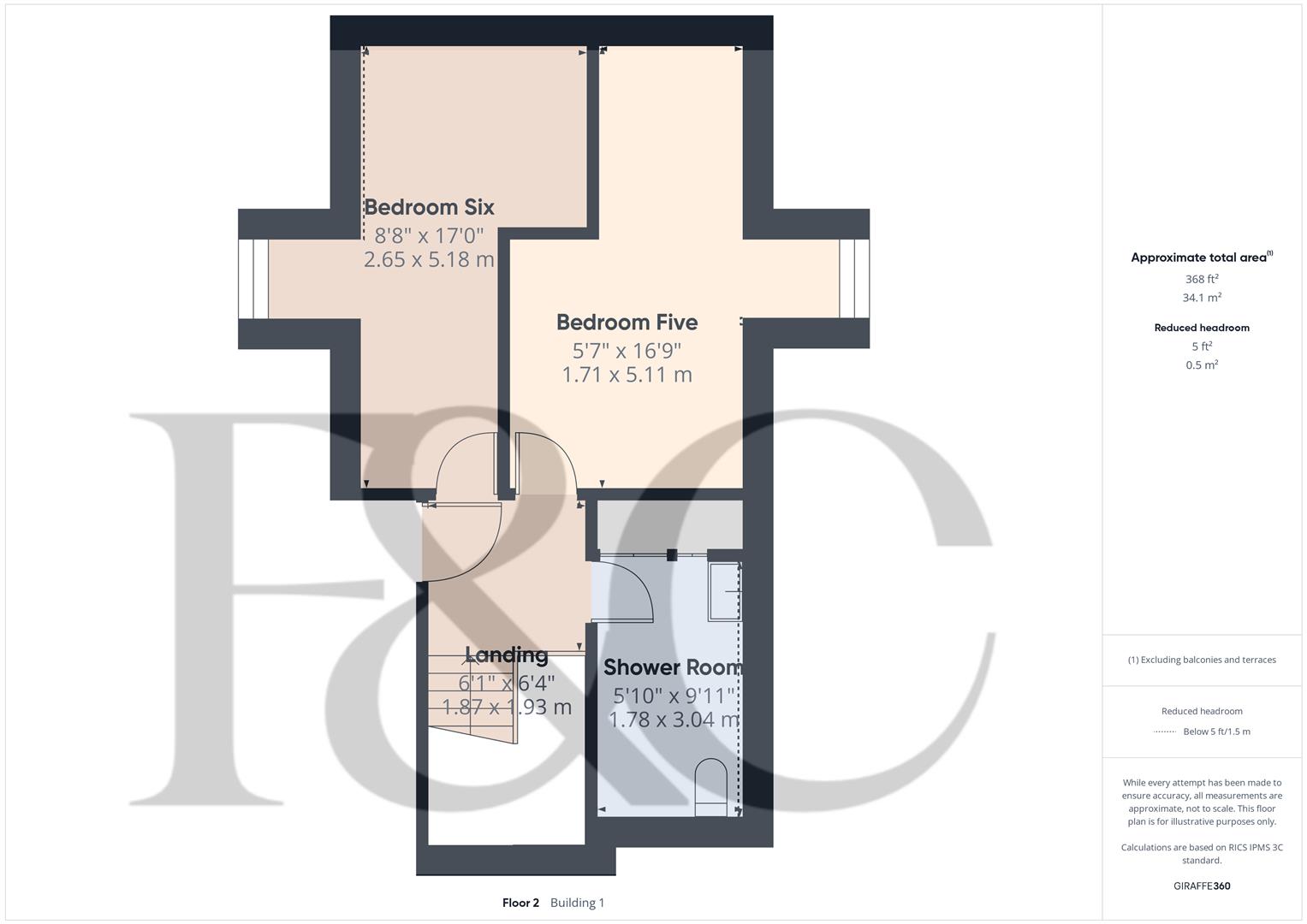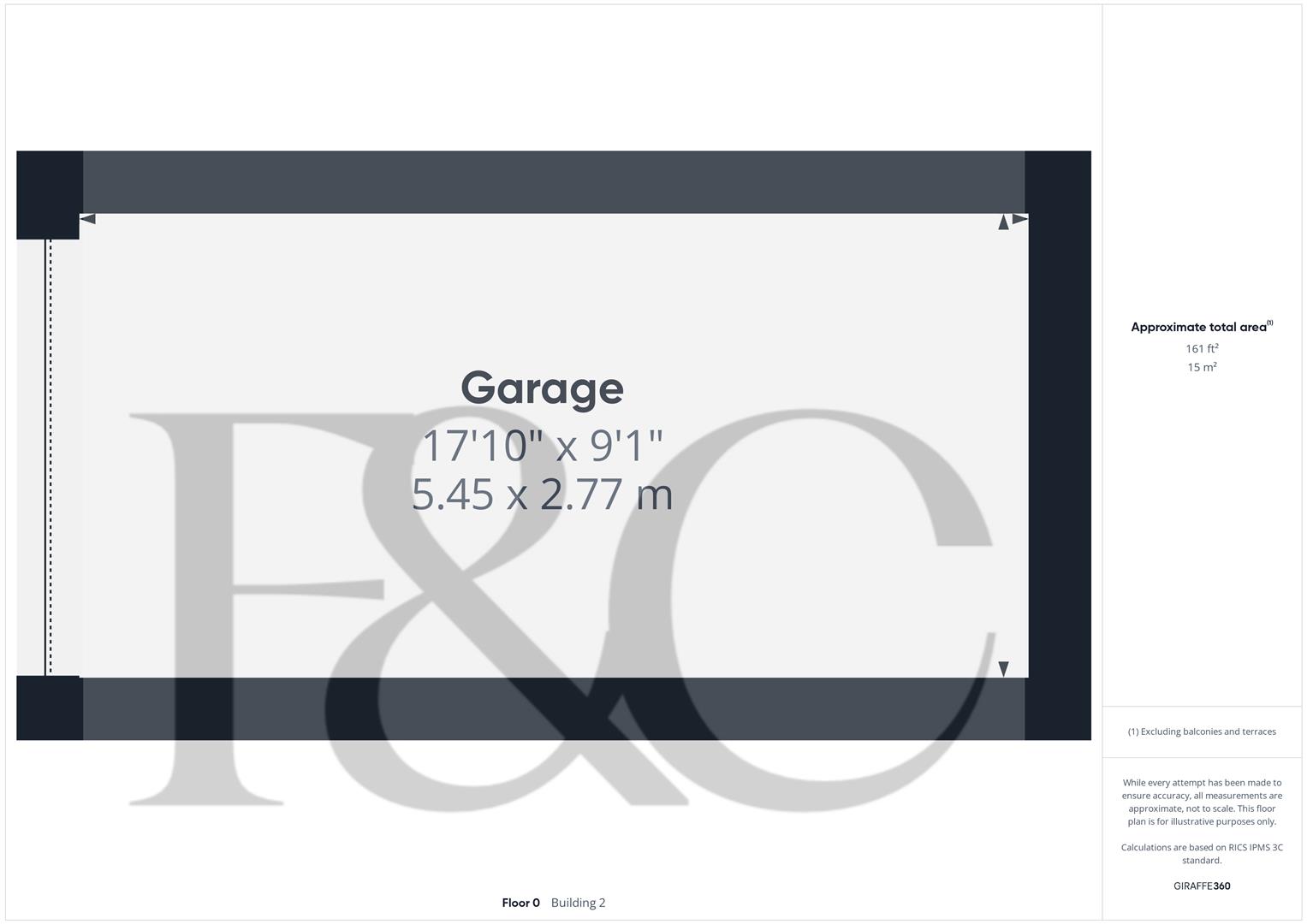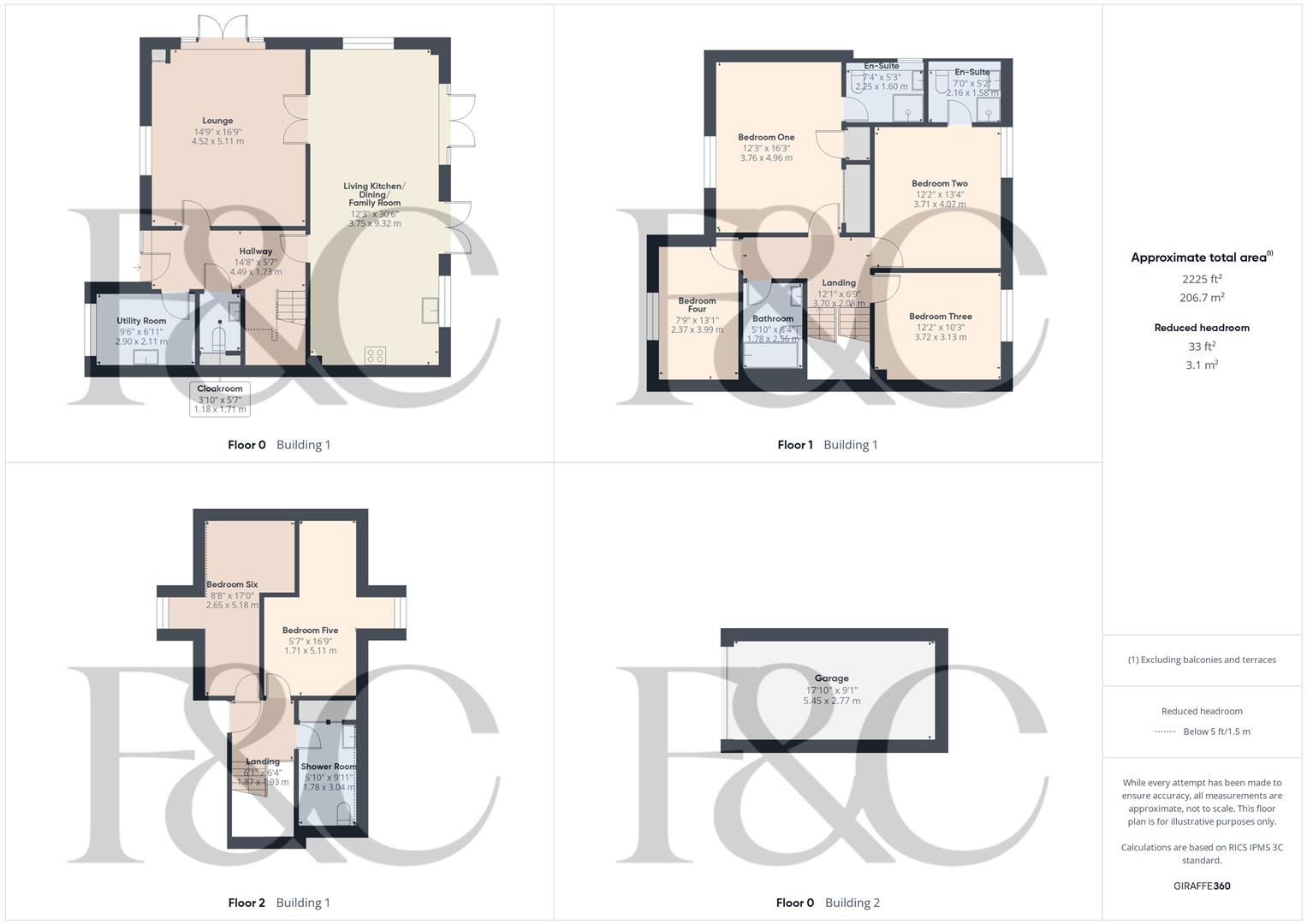- Spacious Family Detached Home
- Ecclesbourne School Catchment Area
- Lovely Position - Set in a Private Driveway within the Heart of Darley Abbey
- Underfloor Heating Throughout
- Superb Lounge with French Doors to Garden, Living Kitchen/Dining/Family Room
- Utility Room & Cloakroom
- Six Generous Bedrooms & Four Bathrooms
- Professionally Landscaped Garden with Attractive Sun Decking
- Large Block Paved Driveway & Single Garage with Electric Door
- Enjoying Far-Reaching Views
6 Bedroom Detached House for sale in Derby
ECCLESBOURNE SCHOOL CATCHMENT AREA - This splendid detached house on Spinney Close offers an exceptional family living experience. The property boasts a spacious layout that is perfect for modern family life.
The heart of the house is undoubtedly the superb living kitchen, dining, and family room, which provides an ideal space for both entertaining guests and enjoying quality time. The generous six bedrooms ensure that there is ample room for family members or guests, while the four well-appointed bathrooms add convenience and comfort.
The property is situated on a private driveway, enhancing its appeal and providing a sense of seclusion in this desirable neighbourhood.
Outside, the very pleasant garden features attractive sun decking, perfect for enjoying sunny days and hosting outdoor gatherings.
A block paved driveway provides car standing spaces for several vehicles and a garage with electric door.
Far reaching views out over the Derwent Valley and beyond to rear.
There is potential for a single storey rear extension (projecting beyond the rear wall of the original house by 5m, maximum height 3.826m, height to eaves 2.7m) Further details can be found via the Derby City Council Planning Portal using reference: 23/01311/PNRH.
The Location - Darley Abbey Village is situated approximately 1 mile north from Derby City centre and offers a general store, historic church, Broadway public house and a regular bus service operates along Duffield Road (A6). The beautiful Darley Park which borders Darley Abbey village offers a cafe, cricket ground, children's play area, canoe club and very pleasant walks along the banks of the River Derwent. Derwent Valley Mills including a fine dining restaurant and popular wine bars. It also has a nature reserve known as Nutwood. This property is within the catchment area for Ecclesbourne Secondary School situated in Duffield. Excellent transport links are nearby with fast access on to the A6, A38, A50 and A52 leading to the M1 motorway.
Accommodation -
Ground Floor -
Storm Porch - With brick pillar and entrance door opening into entrance hall.
Entrance Hall - 4.49 x 1.73 (14'8" x 5'8") - With full width, inset coir doormat, attractive panelling to walls, shoe locker and coat hooks, karndean flooring, spotlights to ceiling, underfloor heating and staircase leading to first floor.
Cloakroom - 1.71 x 1.18 (5'7" x 3'10") - With low level WC, underfloor heating, karndean flooring, fitted wash basin with chrome fittings, attractive panelling to walls, built-in storage cupboard with shelving and internal panelled door with chrome fittings.
Lounge - 5.11 x 4.52 (16'9" x 14'9") - With underfloor heating, spotlights to ceiling, double glazed window to front, double glazed French doors opening onto sun patio and the lovely garden, internal panelled door with chrome fittings.
Living Kitchen/Dining/Family Room - 9.32 x 3.75 (30'6" x 12'3") -
Dining Area - With underfloor heating, karndean flooring, full width, inset coir doormat, spotlights to ceiling, double glazed window overlooking gardens, internal double opening doors opening into lounge, double glazed French doors opening onto large decked area providing a pleasant sitting out and entertaining space and open space leading to family area and kitchen area.
Family Area - With underfloor heating, karndean flooring, open space leading to dining area and kitchen area and double glazed French doors opening onto large decked area providing a pleasant sitting out and entertaining space.
Kitchen Area - With one and a half sink unit with mixer tap, wall and base fitted units with attractive matching granite worktops, Rangemaster cooker with Rangemaster extractor hood over, integrated fridge, integrated freezer, integrated dishwasher, underfloor heating, karndean flooring, spotlights to ceiling, double glazed window and internal panelled door with chrome fittings.
Utility - 2.90 x 2.11 (9'6" x 6'11") - With Belfast style sink with chrome mixer tap, boarded wall with coat hooks, solid oak worktop, karndean flooring, plumbing for automatic washing machine, space for tumble dryer, underfloor heating, storage cupboard, tile splashbacks, double glazed window and internal panelled door with chrome fittings.
First Floor Landing - 3.70 x 2.08 (12'1" x 6'9") - With underfloor heating, spotlights to ceiling, attractive panelling to walls and continuation of the staircase leading to the second floor.
Bedroom One - 4.96 x 3.72 (16'3" x 12'2") - With built-in double wardrobe, built-in additional cupboard, underfloor heating, double glazed window to front and internal panelled door with chrome fittings.
En-Suite - 2.25 x 1.60 (7'4" x 5'2") - With separate shower cubicle with chrome fittings including shower, fitted wash basin with chrome fittings, low level WC, tile splashbacks, matching tile flooring with underfloor heating, heated chrome towel rail/radiator, spotlights to ceiling, extractor fan, double glazed obscure window and internal panelled door.
Bedroom Two - 4.07 x 3.71 (13'4" x 12'2") - With attractive panelling to wall, underfloor heating, double glazed window to rear, pleasant far-reaching views and internal panelled door with chrome fittings.
En-Suite - 2.16 x 1.58 (7'1" x 5'2") - With separate shower cubicle with chrome fittings including shower, pedestal wash handbasin with chrome fittings, low level WC, tile splashbacks with matching tile flooring with underfloor heating, spotlights to ceiling, extractor fan, heated chrome towel rail/radiator and internal panelled door with chrome fittings.
Bedroom Three - 3.72 x 3.13 (12'2" x 10'3") - With underfloor heating, double glazed window to rear, pleasant far-reaching views and internal panelled door with chrome fittings.
Bedroom Four - 3.99 x 2.37 (13'1" x 7'9") - With underfloor heating, double glazed window with aspect to front and internal panelled door with chrome fittings.
Family Bathroom - 2.56 x 1.78 (8'4" x 5'10") - With bath with chrome fittings with mixer tap/hand shower attachment, fitted wash basin with chrome fittings, low level WC, featured wallpaper wall, spotlights to ceiling, tile splashbacks, matching tile flooring with underfloor heating, heated chrome towel rail/radiator and internal panelled door with chrome fittings.
Second Floor Landing - 1.93 x 1.87 (6'3" x 6'1") - With light tunnel, access to roof space, built-in storage cupboard with panelled door with chrome fittings, continuation of the attractive panelling to walls and underfloor heating.
Bedroom Five - 5.11 x 1.71 (16'9" x 5'7") - With underfloor heating, far-reaching views, storage space into eaves, double glazed dorma window to rear with internal plantation shutters, featured wallpaper wall and internal panelled door with chrome fittings.
Bedroom Six - 5.18 x 2.65 (16'11" x 8'8") - With underfloor heating, storage into eaves, double glazed dormer window to front with internal plantation shutters and internal panelled door with chrome fittings.
Family Shower Room - 3.04 x 1.78 (9'11" x 5'10") - With double shower cubicle with chrome fittings including shower, pedestal wash handbasin with chrome fittings, low level WC, tile splashbacks, tile flooring with underfloor heating, additional heated chrome towel rail/radiator, built-in storage cupboard, built-in cupboard housing the high efficiency water cylinder, spotlights to ceiling, extractor fan, double glazed skylight window to rear and internal panelled door with chrome fittings.
Private Professionally Landscaped Gardens - A private generous sized garden enjoys a large decked area providing a lovely sitting out and entertaining space, complemented by a raised level lawn garden. Front and rear water tap. Inset lighting to front, side and rear. Stone built children's two-storey play castle with electric to it. Christmas tree to front with power to it.
Block Paved Driveway - To the front of the property is a double width, block paved driveway providing car standing spaces for approximately four vehicles. Electric car charging point.
Single Garage - 5.45 x 2.77 (17'10" x 9'1") - With concrete floor, power, lighting and electric front door. To the side of the garage is a block paved area providing further car standing space (wheelie bin space/shed space).
Potential Single Storey Rear Extension - There is potential for a single storey rear extension (projecting beyond the rear wall of the original house by 5m, maximum height 3.826m, height to eaves 2.7m) Further details can be found via the Derby City Council Planning Portal using reference: 23/01311/PNRH.
Council Tax Band G -
Property Ref: 10877_33922602
Similar Properties
5 Bedroom Farm House | Offers Over £850,000
A fine stone built detached farmhouse believed to date back to circa 1750 and set in the most beautiful mature grounds o...
Derry Down, Hulland Ward, Ashbourne, Derbyshire
5 Bedroom Detached Bungalow | Offers Over £850,000
STUNNING HOME - OPEN VIEWS - BUILDING PLOT - SET IN ONE ACRE - Beautiful five bedroom detached residence nestled on a sp...
Larwood, Vicarage Lane, Little Eaton, Derby
5 Bedroom Detached House | £850,000
ECCLESBOURNE SCHOOL CATCHMENT AREA - This is a wonderful architect-designed four/five bedroomed house enjoying magnifice...
Spinney Close, off Church Lane, Darley Abbey
5 Bedroom Detached House | Offers in region of £875,000
ECCLESBOURNE SCHOOL CATCHMENT AREA - This fabulous contemporary extended detached family home offers an exceptional livi...
Sunset House, Duffield, Belper, Derbyshire
4 Bedroom Detached House | £890,000
ECCLESBOURNE SCHOOL CATCHMENT AREA - Welcome to Sunset House, a stunning four/five bedroom detached property located off...
Spinfield, Ednaston, Ashbourne, Derbyshire
4 Bedroom Detached House | Offers in region of £895,000
Enjoying a popular village location and offering further enviable potential, this stylish contemporary detached property...

Fletcher & Company (Duffield)
Duffield, Derbyshire, DE56 4GD
How much is your home worth?
Use our short form to request a valuation of your property.
Request a Valuation
