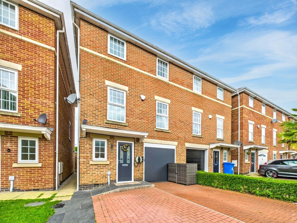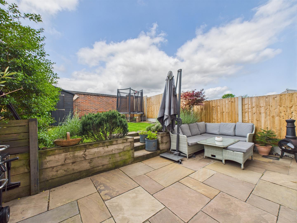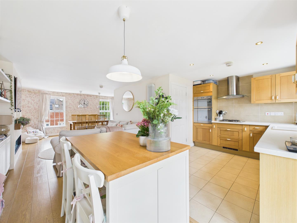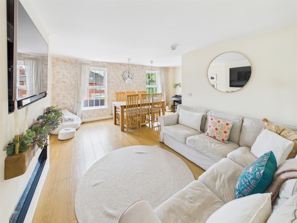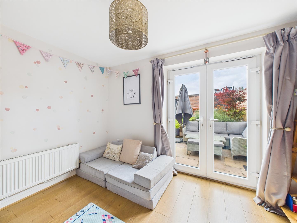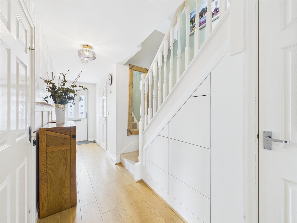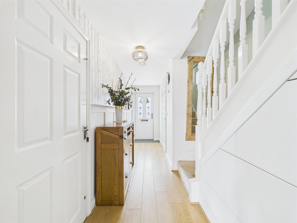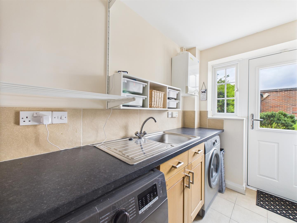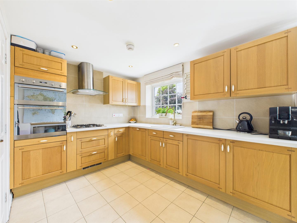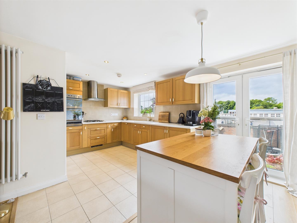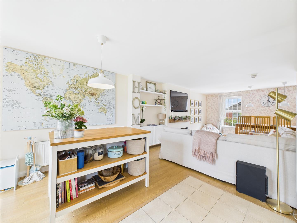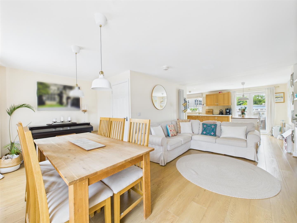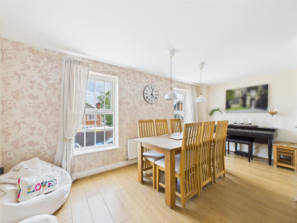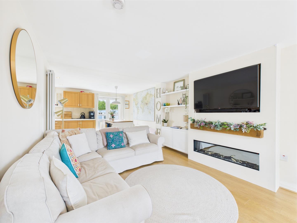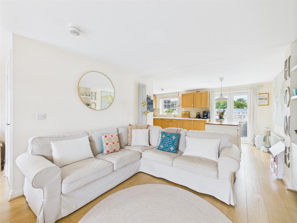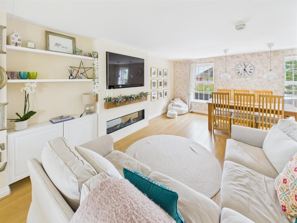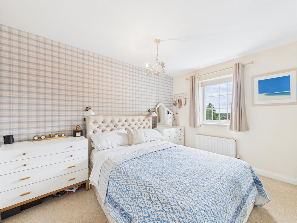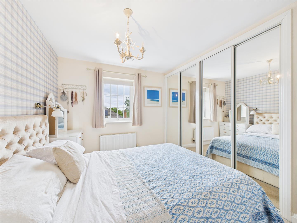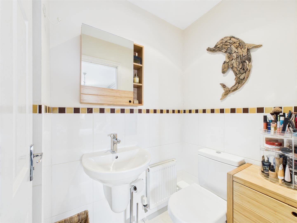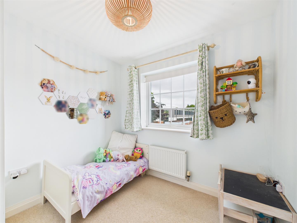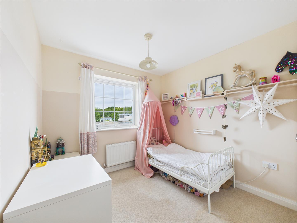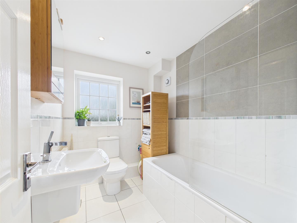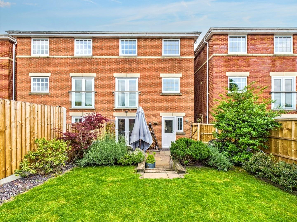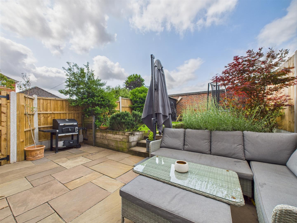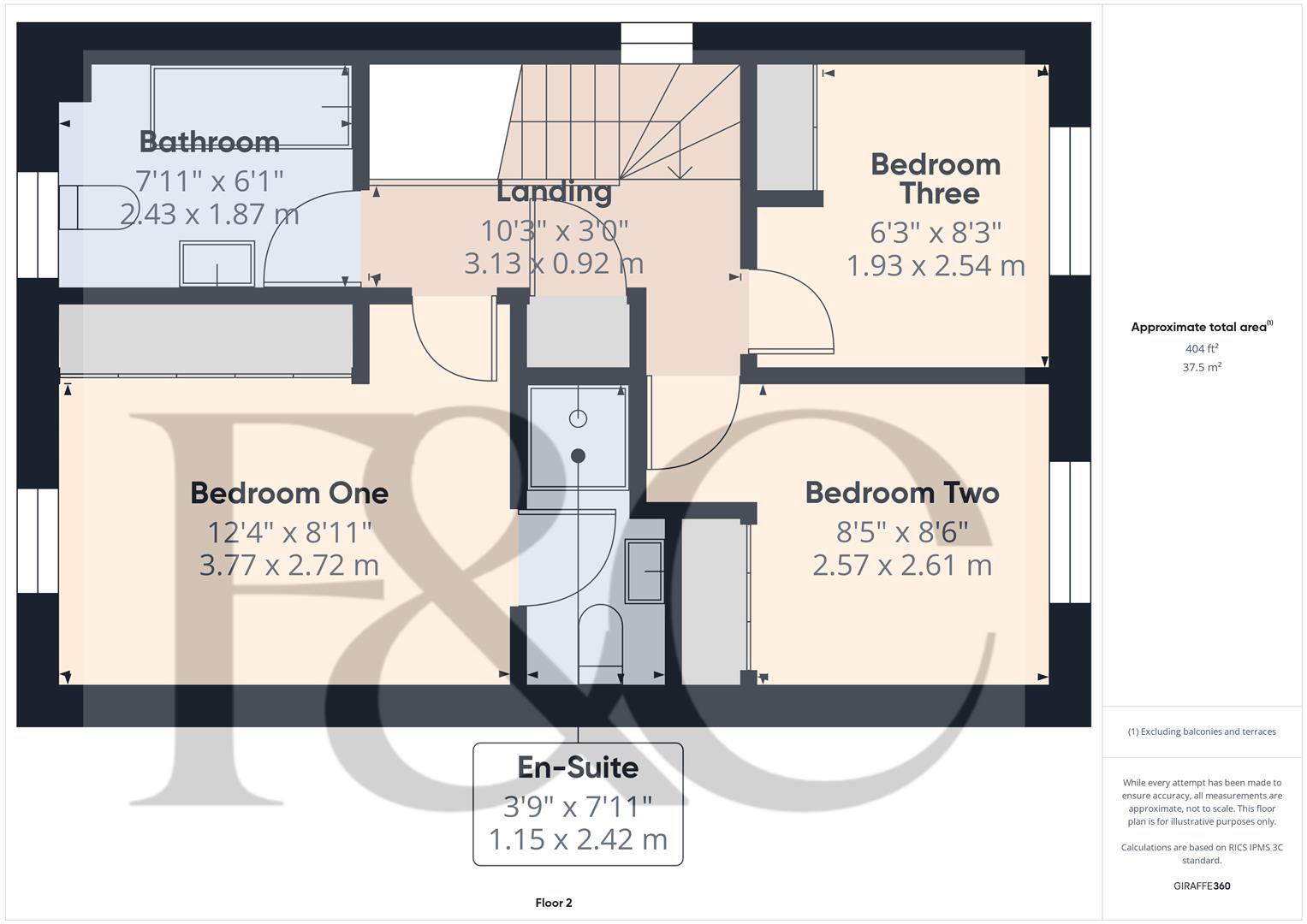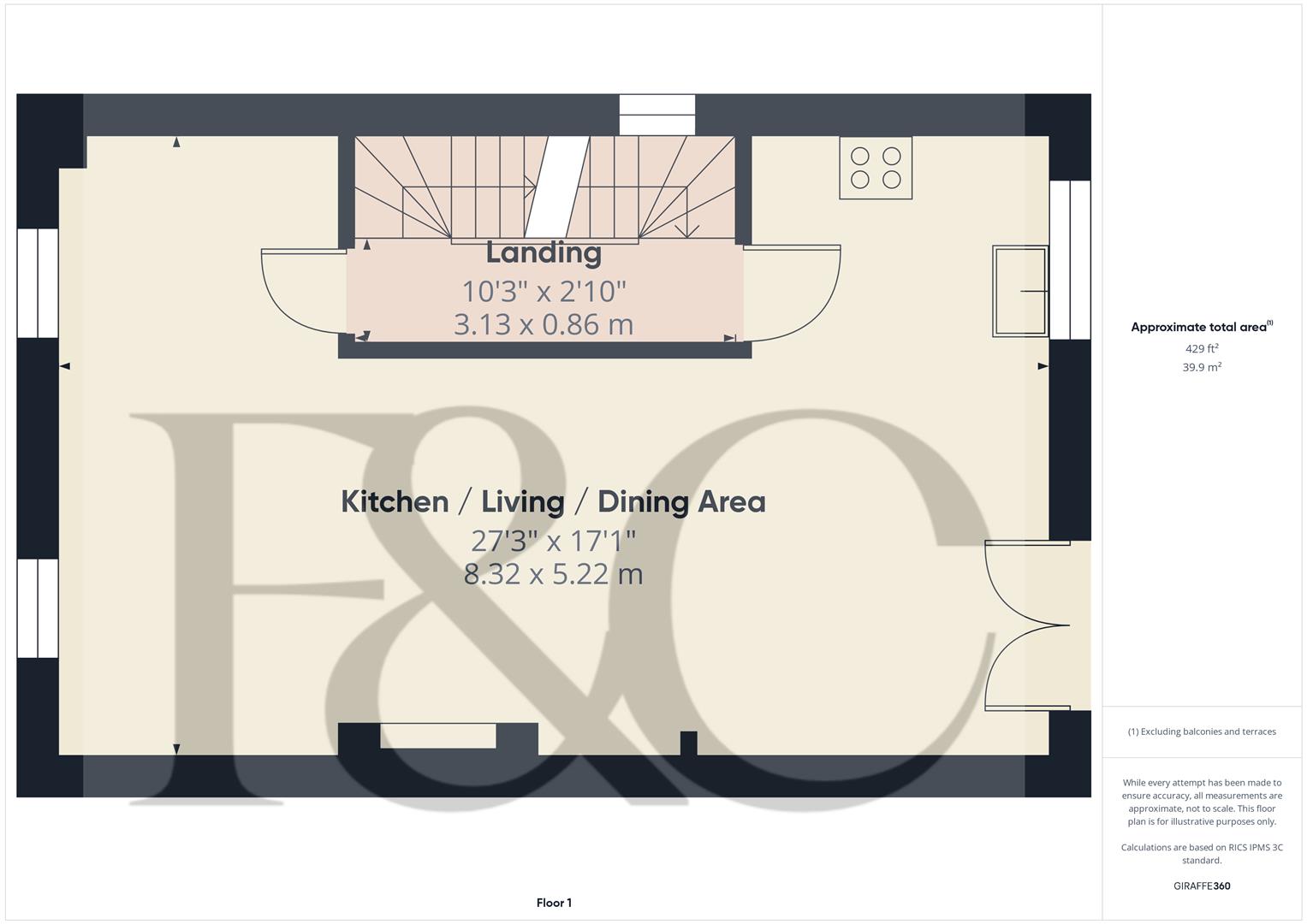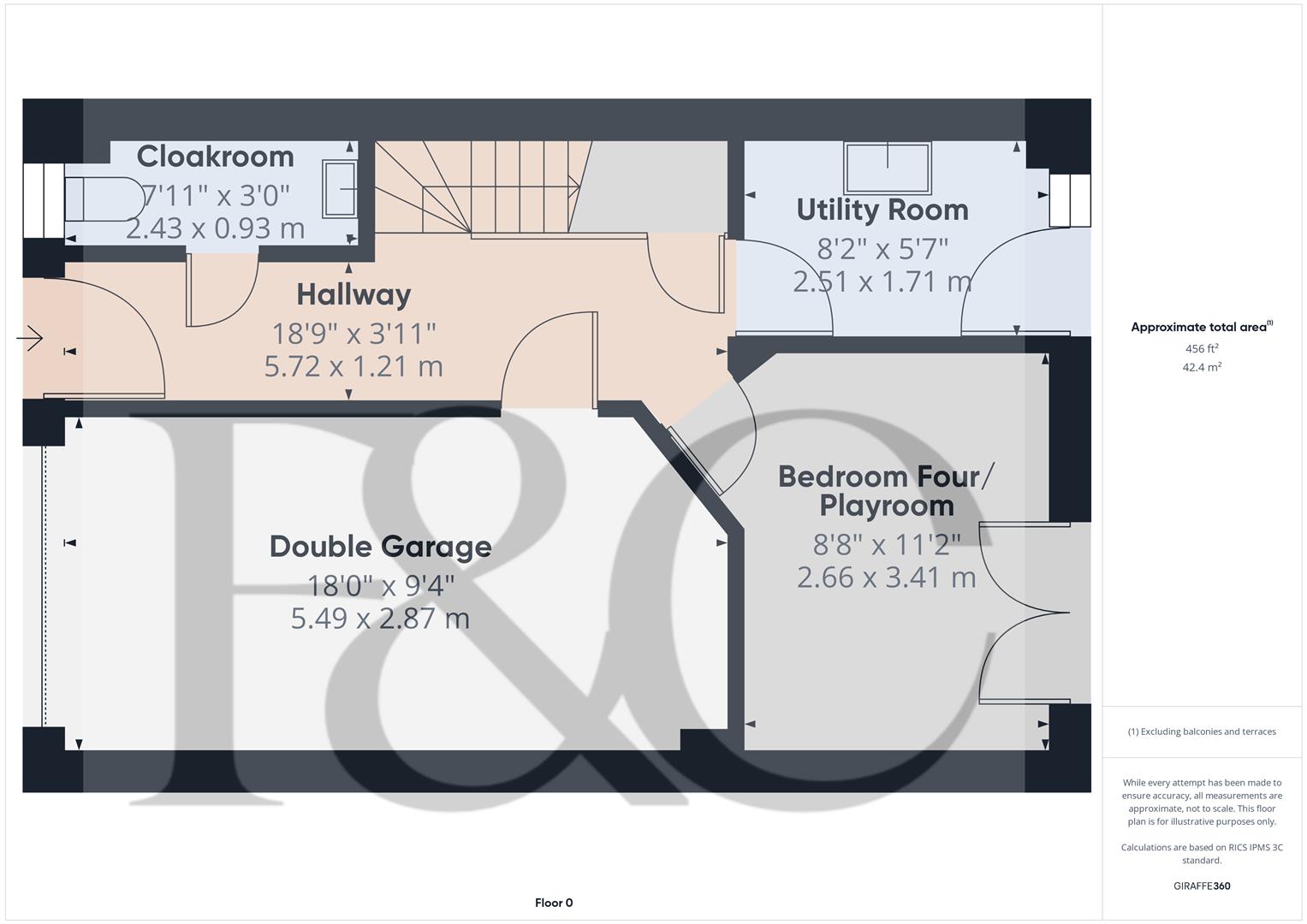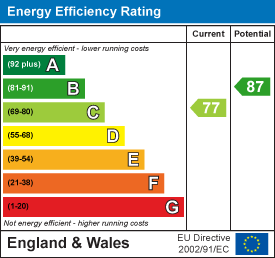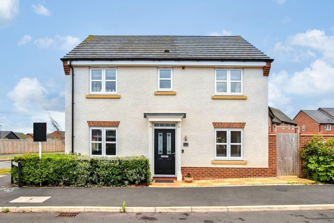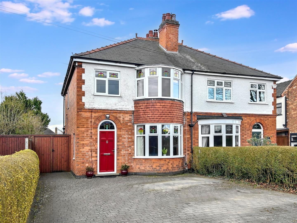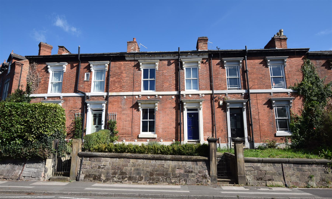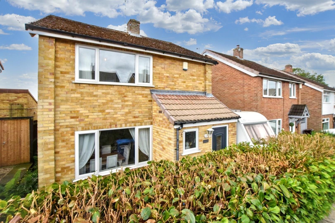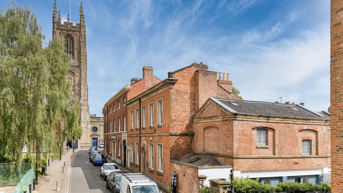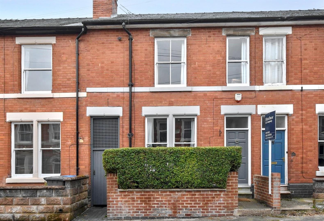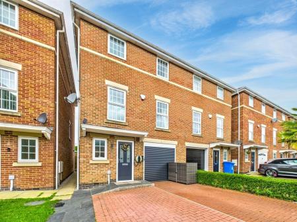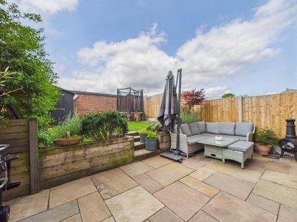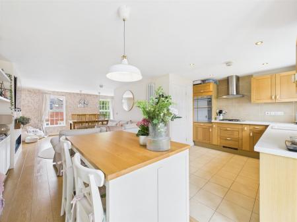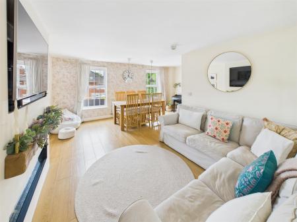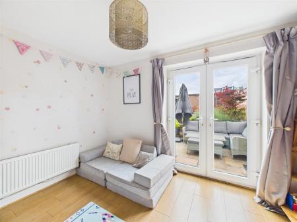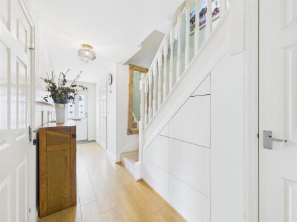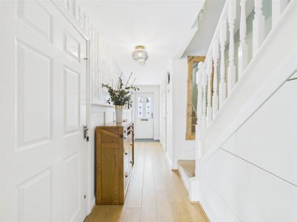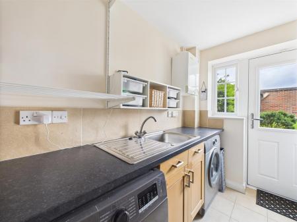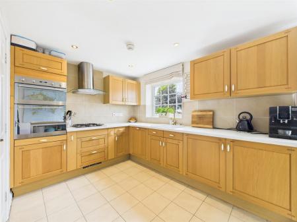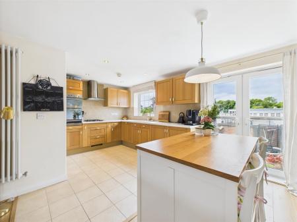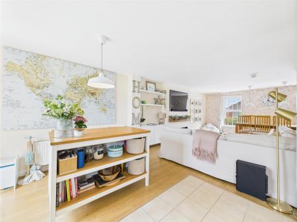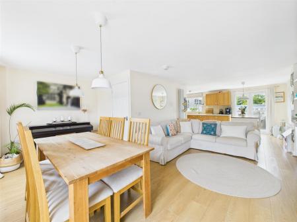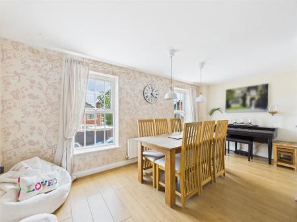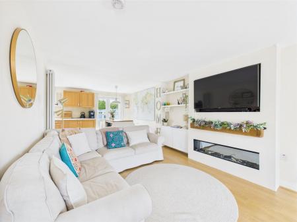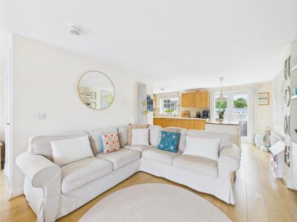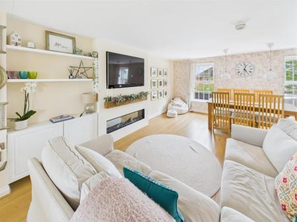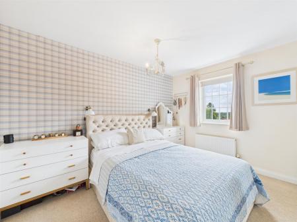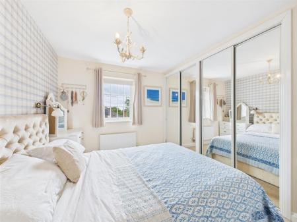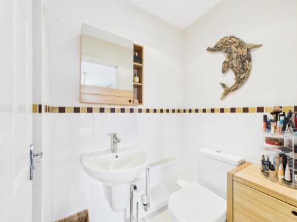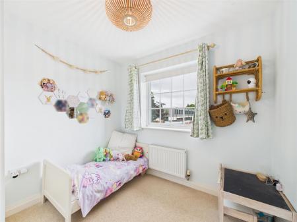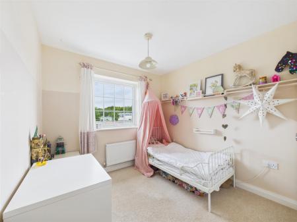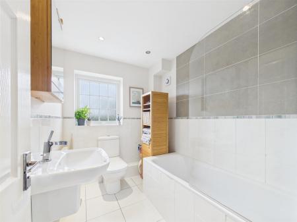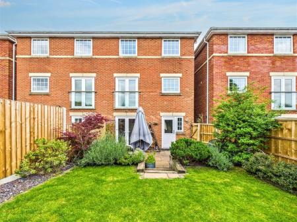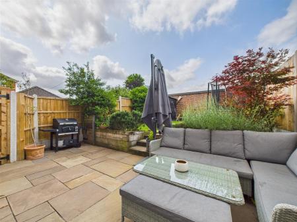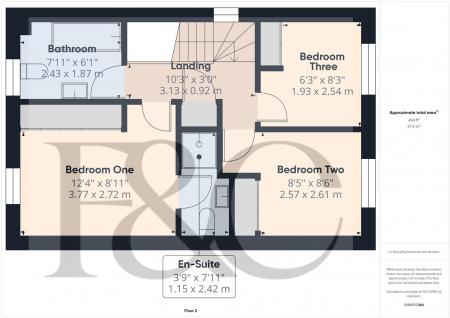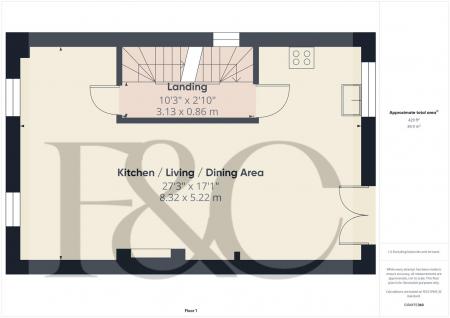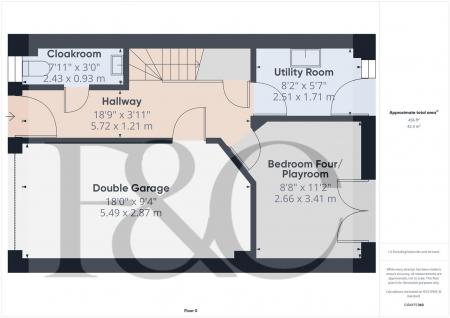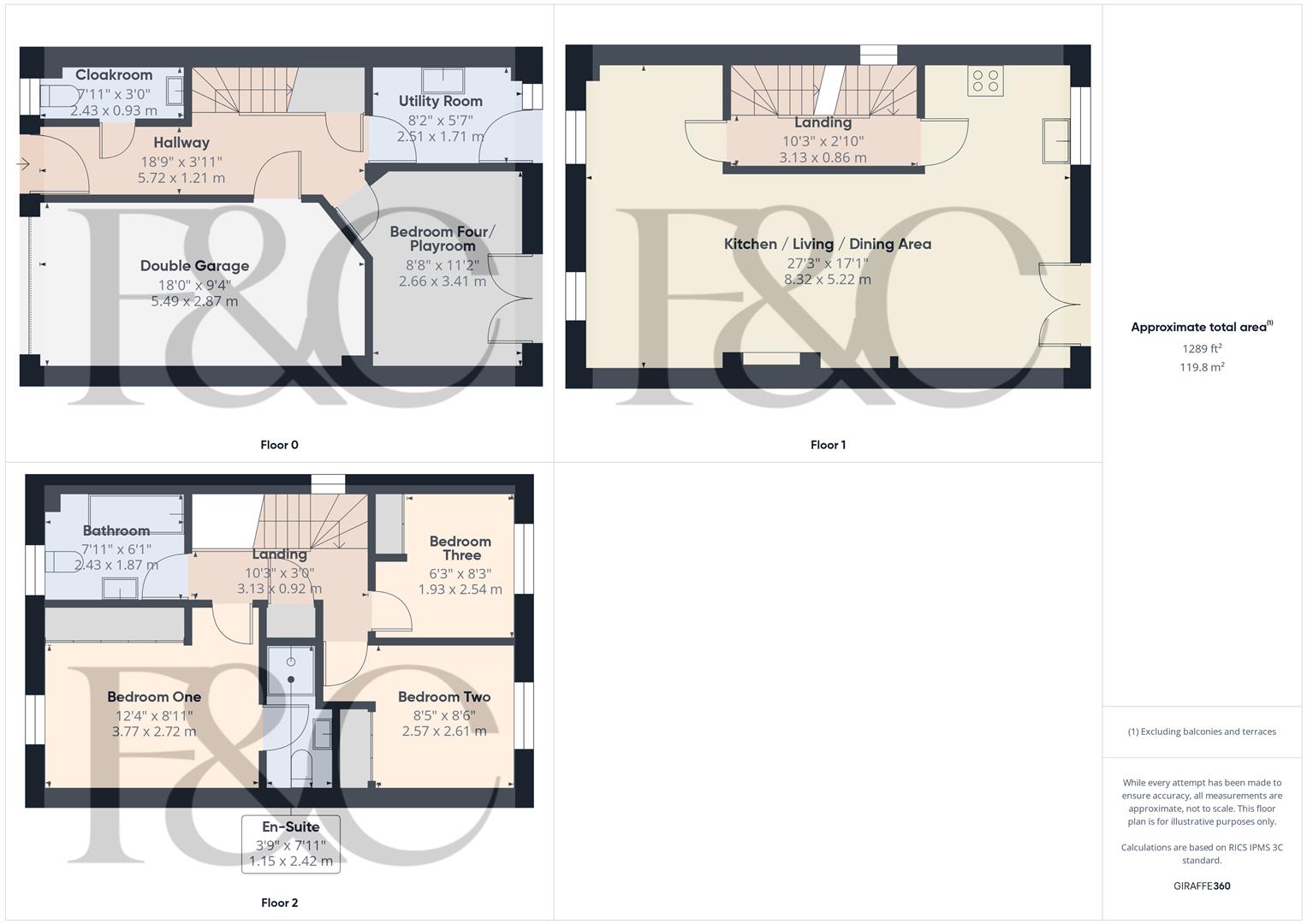- Low Maintenance Living
- Versatile & Spacious Accommodation
- Entrance Hall & Fitted Guest Cloakroom
- Ground Floor Bedroom/Study plus Utility
- Superb Open Plan Living Space to First Floor
- Principal Bedroom with En-Suite Shower Room
- Two Further Bedrooms & Bathroom to Second Floor
- Attractive Rear Garden
- Double Width Driveway & Garage
- Close to Excellent Transport Links
4 Bedroom Semi-Detached House for sale in Derby
A realistically priced, three/four bedroom, semi-detached residence occupying a highly convenient location off Duffield Road in Derby.
The property is located on Songbird Close, a popular residential location just off Duffield Road in Derby. Set back behind a double width driveway giving access to an integral garage. To the rear of the property is a lower level patio area and upper level lawn.
The accommodation is set over three floors and to the ground floor features entrance hall, fitted guest cloakroom, utility and study/bedroom four. The first floor accommodation features an open plan living space combining lounge area, dining area and quality fitted kitchen. The second floor has a principle bedroom with en-suite shower room, two further bedrooms and a well-appointed bathroom.
The Location - The property's location is convenient for Derby City centre and there is a regular bus service running along Duffield Road. Locally, there is excellent schooling by way of Walter Evans primary school in Darley Abbey, St Benedict's secondary and Woodlands secondary in Allestree. Markeaton and Darley Park are both within easy reach and a full range of amenities are available in the city centre. The property is also close to excellent transport links.
Accommodation -
Ground Floor -
Entrance Hall - 5.72 x 1.21 (18'9" x 3'11") - A panelled and sealed unit double glazed door provides access to hallway with central heating radiator, feature wood panelling to walls and staircase to first floor with understairs storage cupboard with bespoke storage.
Fitted Guest Cloakroom - 2.43 x 0.93 (7'11" x 3'0") - Appointed with a low flush WC, wash handbasin with tiled surrounds, central heating radiator and double glazed window to front.
Bedroom Four/Playroom - 3.41 x 2.66 (11'2" x 8'8") - Having a central heating radiator, wood effect laminate floor covering and double glazed French doors to garden.
Utility - 2.51 x 1.71 (8'2" x 5'7") - Comprising granite effect worktop, tiled surrounds, inset stainless steel sink unit, fitted base cupboards, appliance space suitable for washing machine and tumble dryer, central heating radiator, wall mounted gas fired boiler and double glazed door and window to rear.
First Floor Landing - 3.13 x 0.86 (10'3" x 2'9") - A semi-galleried landing with staircase to second floor and central heating radiator.
Fabulous U-Shaped Open Plan Living Space - 8.32 x 5.22 (27'3" x 17'1") - This is a wonderful, dual aspect room offering a good degree of light all day. To the front is a dining area with central heating radiator, TV aerial point and two double glazed windows. The mid section comprises a media wall with recess ideal for a flat screen TV, timber display mantel and stylish electric fire and contemporary floor to ceiling central heating radiator.
Kitchen - Comprising marble effect preparation surfaces with tiled surrounds, inset one and a half sink unit with mixer tap, fitted base units with oak cupboard and drawer fronts, complementary wall mounted cupboards, insert four plate Smeg gas hob with extractor hood over, built-in Smeg double oven with grill, integrated dishwasher and fridge freezer, feature tile floor, recessed ceiling spotlighting, TV aerial point, double glazed window and matching French doors with stylish Juliet balcony overlooking the garden.
Second Floor Landing - 3.13 x 0.92 (10'3" x 3'0") - A semi-galleried landing with airing cupboard, central heating radiator, access to loft space and double glazed window to side.
Principal Bedroom - 3.77 x 2.72 (12'4" x 8'11") - With central heating radiator, fitted wardrobes with sliding mirrored doors, TV aerial point and double glazed window to front.
En-Suite Shower Room - 2.42 x 1.15 (7'11" x 3'9") - Partly tiled with a white suite comprising low flush WC, half pedestal wash handbasin, shower cubicle, central heating radiator and recessed ceiling spotlighting.
Bedroom Two - 2.57 x 2.61 (8'5" x 8'6") - With central heating radiator, built-in wardrobe and double glazed window to rear.
Bedroom Three - 2.54 x 1.93 (8'3" x 6'3") - Having a central heating radiator, built-in wardrobe and double glazed window to rear.
Bathroom - 2.43 x 1.87 (7'11" x 6'1") - Partly tiled with a white suite comprising low flush WC, half pedestal wash handbasin, bath with shower over, central heating radiator, recessed ceiling spotlighting and double glazed window to front.
Outside - To the front of the property is a double width block paved driveway with access to an integral garage via an electric door.
To the rear of the property is a lower level patio area and upper level lawn with borders.
Council Tax Band D -
Property Ref: 1882645_33935872
Similar Properties
Iris Crescent, Mickleover, Derby
3 Bedroom Detached House | Offers in region of £315,000
This is a well presented, modern, three bedroom detached residence occupying a good sized corner plot in popular Mickleo...
Station Road, Mickleover, Derby
3 Bedroom House | Guide Price £315,000
A traditional semi detached house located in the popular Derby suburb of Mickleover and extremely well placed for all lo...
Grove Bank, Duffield Road, Derby
4 Bedroom Terraced House | Offers Over £314,950
This is a fabulous opportunity to acquire a charming, characterful, palisaded, terraced property. Occupying an elevated...
Liskeard Drive, Allestree, Derby
3 Bedroom Detached House | Offers in region of £325,000
This is a well presented and extended, three bedroom, detached residence occupying a quiet cul-de-sac location in Allest...
St. Marys Gate, Cathedral Quarter, Derby
2 Bedroom Detached House | Guide Price £325,000
THE COACH HOUSE - A unique standalone two storey former coach house with garden and two allocated parking spaces. The ho...
Otter Street, Strutts Park, Derby
3 Bedroom Terraced House | Offers Over £325,000
A beautiful, three bedroom, palisaded, period, terraced property occupying a highly sought after location in the Strutts...

Fletcher & Co - Pride Park (Derby)
Millenium Way, Pride Park, Derby, Derbyshire, DE24 8LZ
How much is your home worth?
Use our short form to request a valuation of your property.
Request a Valuation
