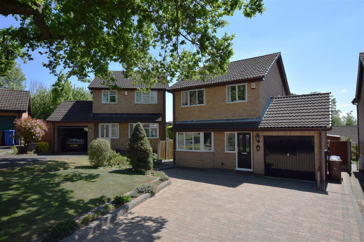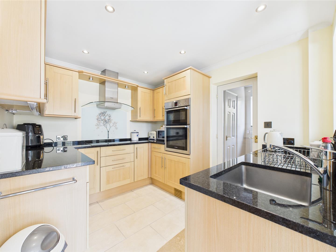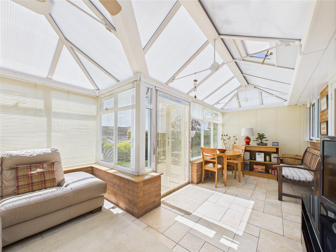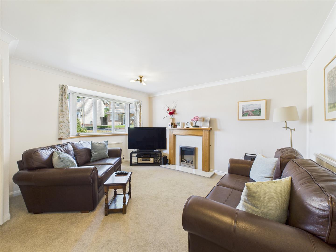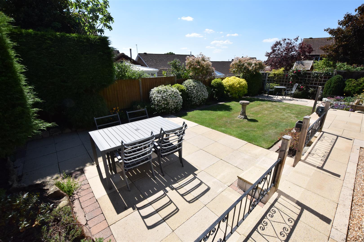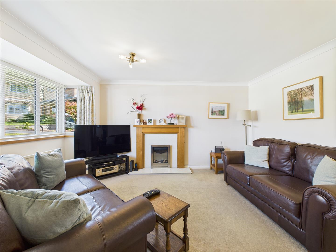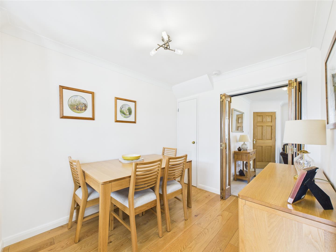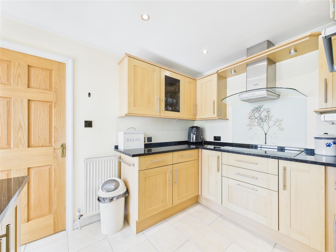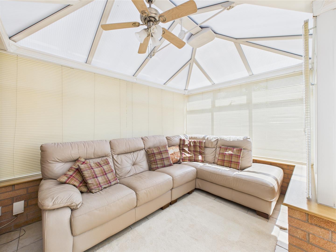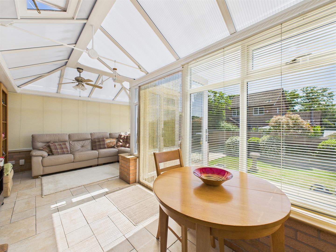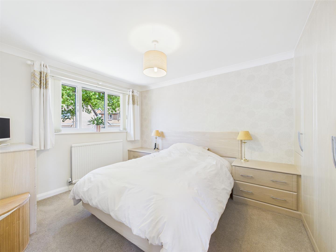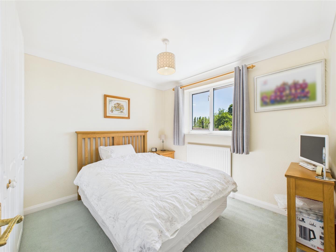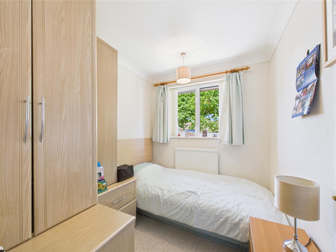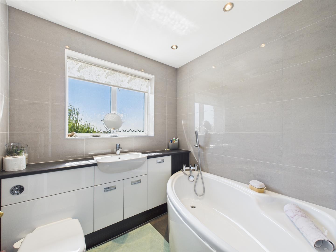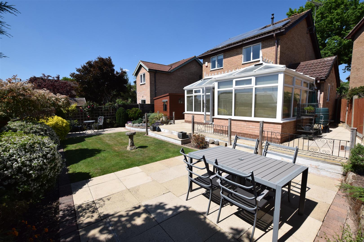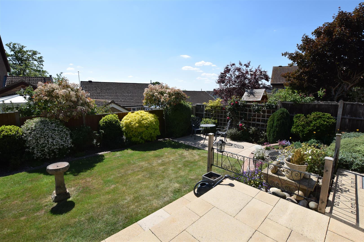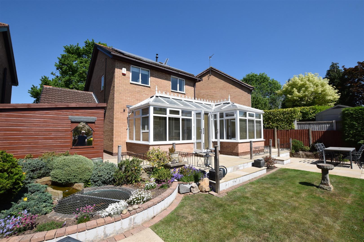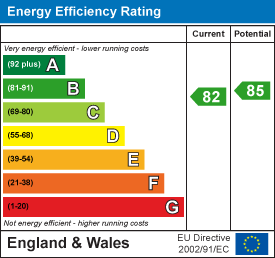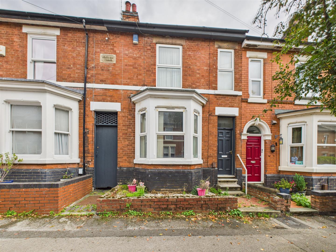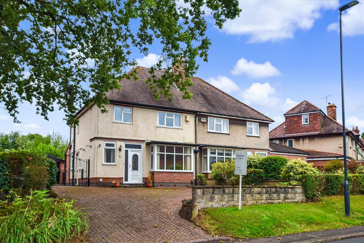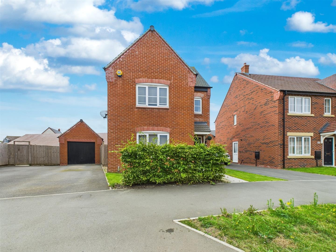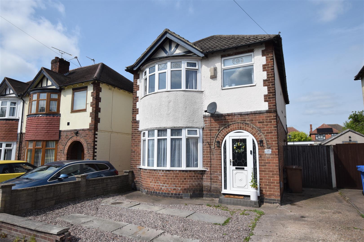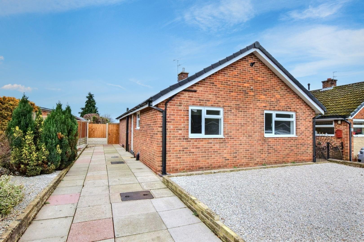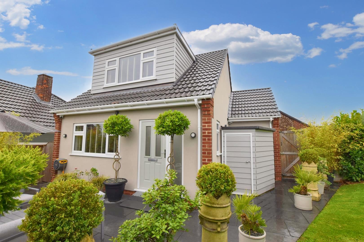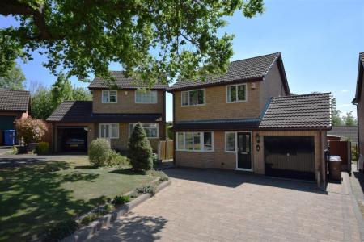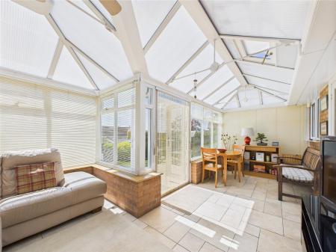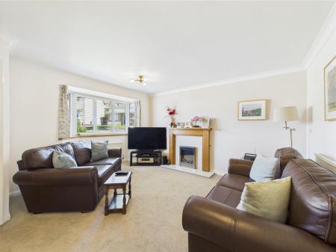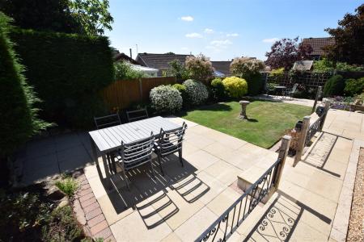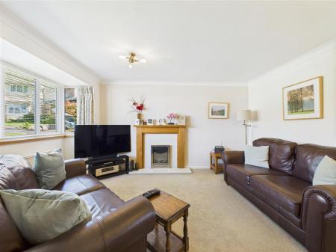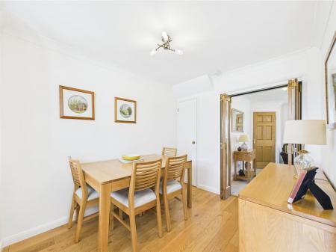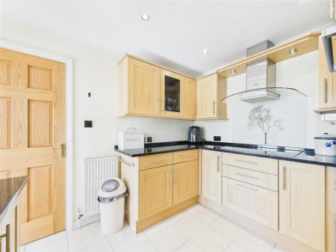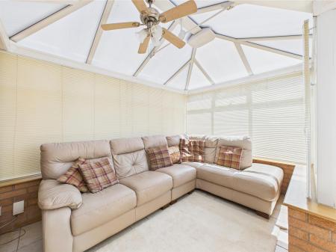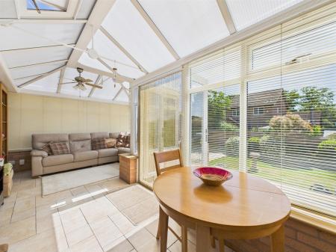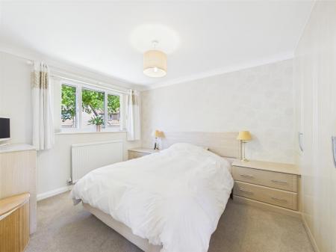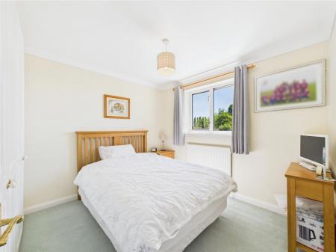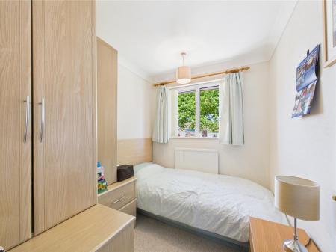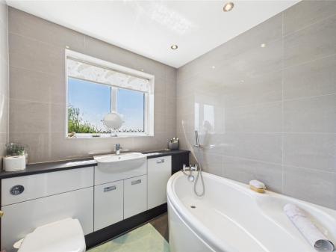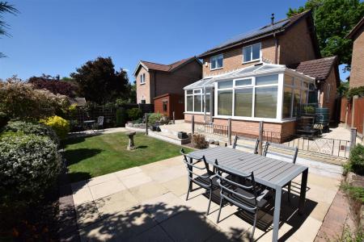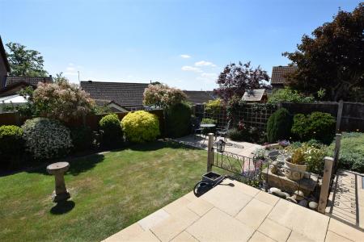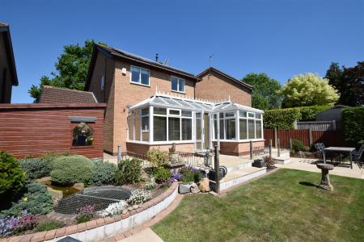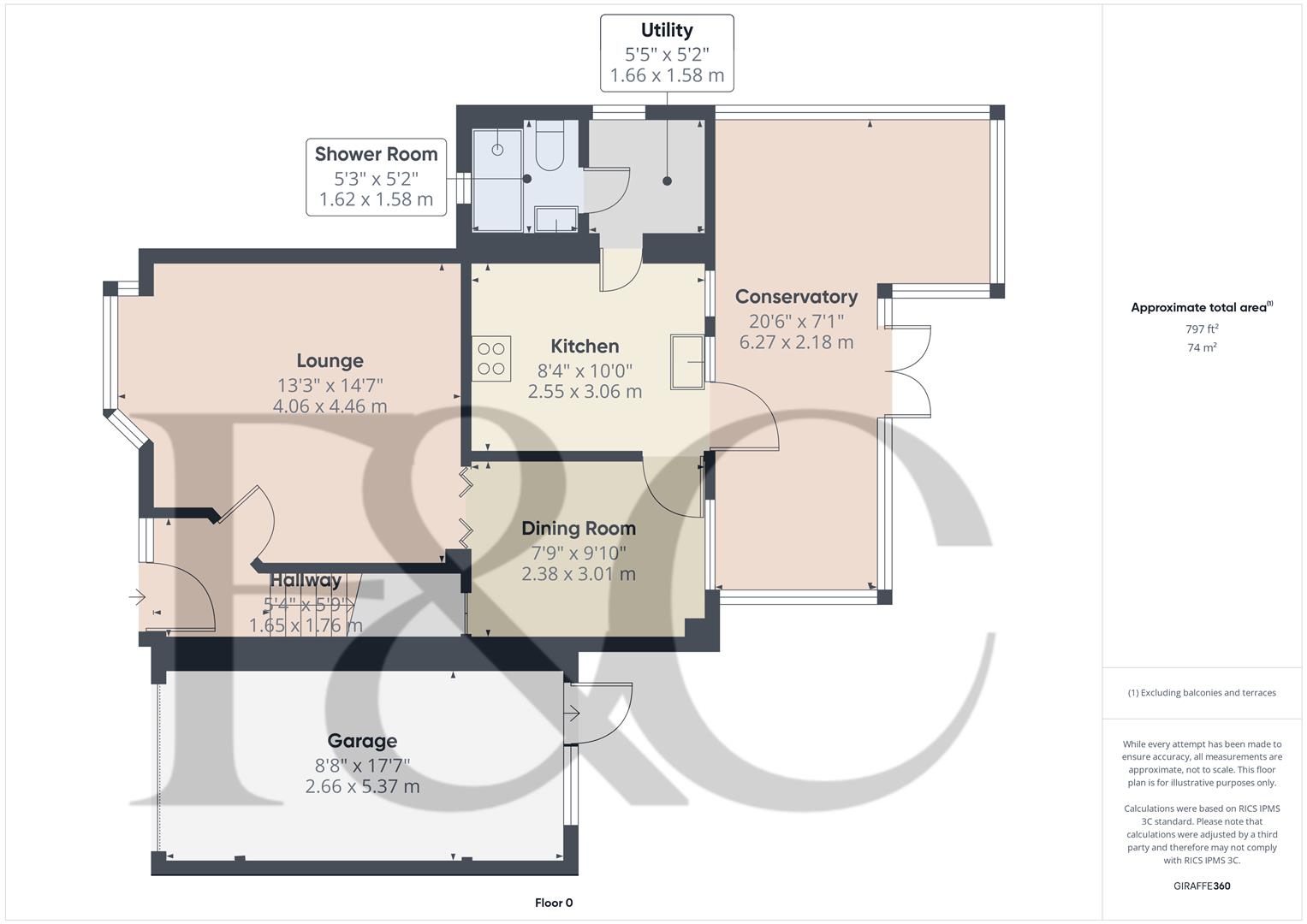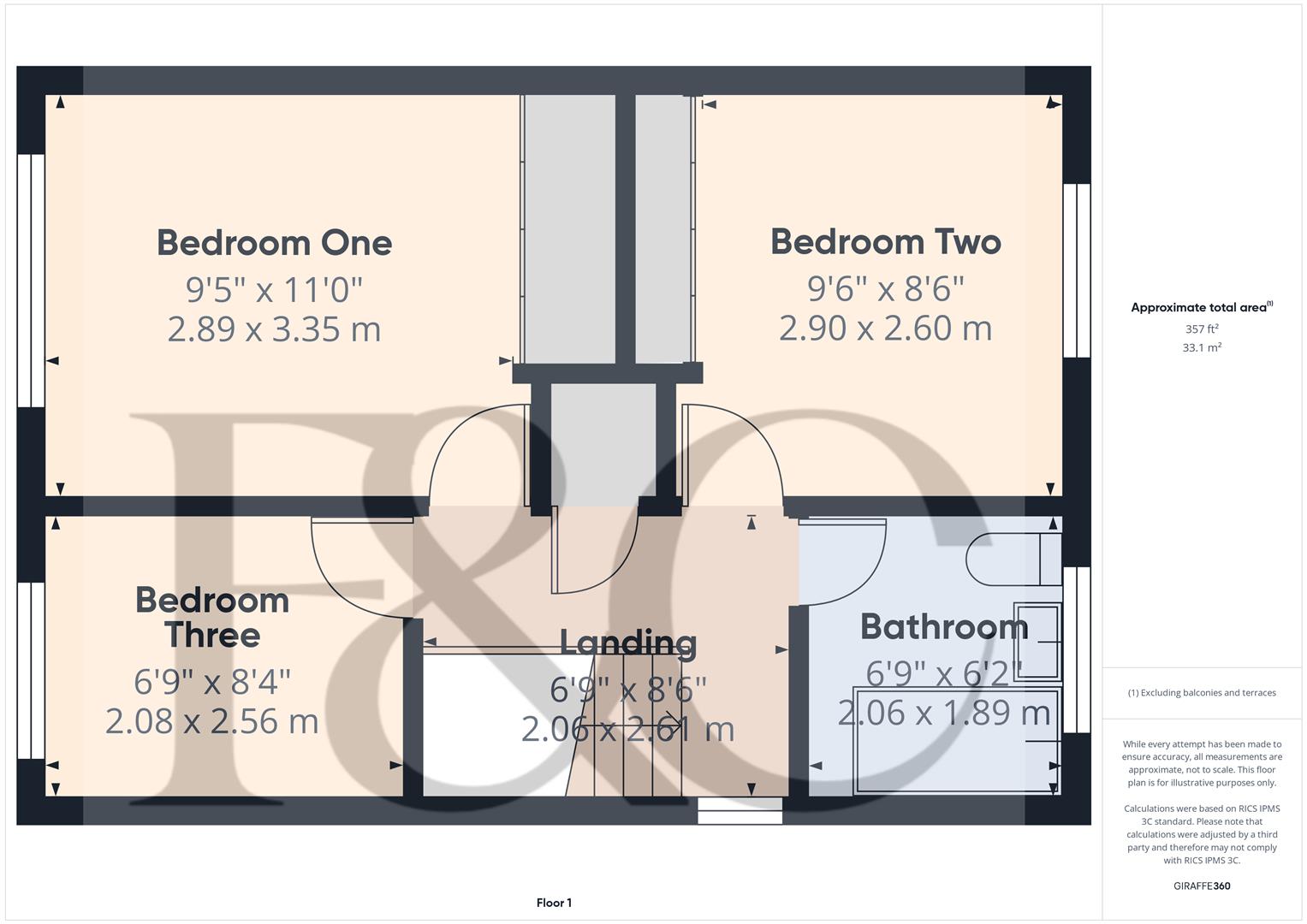- Superbly Appointed Throughout
- Quiet Cul-de-Sac Location
- Lounge with Feature Fireplace
- Separate Dining Room
- High Specification Fitted Kitchen with Integrated Appliances & Utility
- Spacious Conservatory
- Three Bedrooms & Two Bathrooms
- South Facing Landscaped Garden
- Block Paved Driveway
- Attached Garage
3 Bedroom Detached House for sale in Derby
A superbly positioned, particularly well-appointed, three bedroom, detached residence occupying a peaceful cul-de-sac location in popular Littleover.
The property is set back behind an attractive fore-garden with an impressive tree and block paved driveway providing ample off-road parking and access to an attached garage. To the rear of the property is a very pleasant south facing garden featuring seating areas, well-kept lawn, ornamental pond and generously stocked borders. Internally the property is superbly appointed with double glazing and gas central heating, entrance hall with oak floor, spacious lounge with feature fireplace, separate dining room with oak floor, high specification fitted kitchen with integrated appliances with utility off, ground floor shower room and impressive conservatory, making the most of the views over the garden. To the first floor there are three bedrooms and a well-appointed bathroom.
The Location - The property's location off Pastures Hill gives easy access to Littleover village centre and a full range of amenities. The property is close to excellent schooling, notably Derby High School, boys' grammar school and Littleover Community School. The property is also convenient for A38 and A50 as well as major employers in the area including Rolls Royce, Toyota and JCB.
Accommodation -
Ground Floor -
Entrance Hall - 1.76 x 1.65 (5'9" x 5'4") - A panelled and sealed unit double glazed entrance door provides access to hallway with central heating radiator, oak flooring, decorative coving, staircase to first floor and double glazed window to front.
Lounge - 4.46 x 4.06 (14'7" x 13'3") - Featuring a fireplace with decorative surround, marble hearth and interior and electric fire, two central heating radiators, TV aerial point, telephone jack point, decorative coving, double glazed bay window to front and quality bifold doors to dining room.
Dining Room - 3.01 x 2.38 (9'10" x 7'9") - With central heating radiator, continuation of oak flooring, decorative coving, understairs storage cupboard and double glazed window to rear.
Quality Fitted Kitchen - 3.06 x 2.55 (10'0" x 8'4") - Comprising granite worktops with matching upstands and sills, inset stainless steel Franke sink unit with mixer tap, fitted base cupboards and drawers, complementary wall mounted cupboards including china display cabinet, wine storage, inset Bosch induction hob with extractor hood over, built-in double Bosch oven and grill, integrated dishwasher, recessed ceiling spotlighting, two double glazed windows and door to conservatory.
Conservatory - 6.27 x 2.18 (20'6" x 7'1") - A great addition to the property, a spacious and L-shaped brick based double glazed construction with fabulous views over the south facing rear garden, central heating radiator, ceiling mounted fan and French doors to garden.
Utility - 1.66 x 1.58 (5'5" x 5'2") - With space for American style fridge freezer, worktop with appliance space suitable for washing machine beneath, recessed ceiling spotlighting and double glazed window to side.
Superbly Appointed Shower Room - 1.62 x 1.58 (5'3" x 5'2") - Fully tiled with a white suite comprising low flush WC, half pedestal wash handbasin, large walk-in shower cubicle, chrome towel radiator, recessed ceiling spotlighting and double glazed window to front.
First Floor Landing - 2.61 x 2.06 (8'6" x 6'9") - A semi-galleried landing with access to loft space, airing cupboard housing the gas fired boiler and double glazed window to side.
Bedroom One - 3.35 x 2.89 (10'11" x 9'5") - Having a central heating radiator, fitted furniture including wardrobes, bedside cabinets and drawer unit, decorative coving and double glazed window to front.
Bedroom Two - 2.90 x 2.60 (9'6" x 8'6") - With central heating radiator, fitted wardrobe, decorative coving and double glazed window to rear offering impressive views in the distance.
Bedroom Three - 2.56 x 2.08 (8'4" x 6'9") - Having a central heating radiator, fitted wardrobe and drawers, decorative coving and double glazed window to front.
Superbly Appointed Bathroom - 2.06 x 1.89 (6'9" x 6'2") - Fully tiled with a white suite comprising low flush WC, vanity unit with wash handbasin and fitted cupboards, corner bath with shower attachment, central heating radiator, recessed ceiling spotlighting and double glazed window to rear.
Outside - The property's position and aspect are particularly impressive as the property is set within a quiet cul-de-sac with just a handful of properties. The property sits back behind an extensive block paved driveway which leads to an attached garage. There is a pleasant, lawned fore-garden with well-stocked herbaceous border and impressive mature tree. Access to the rear can be gained by a gate to the side. To the rear of the property is a fabulous, well-stocked and carefully maintained garden offering an impressive southerly aspect with views in the distance. Having an upper level terrace with balustrade, steps lead down to two separate patio areas ideal for outdoor dining and there is a lawn, well-stocked herbaceous borders, ornamental pond with further plants and shrubs and timber shed.
Garage - 5.37 x 2.66 (17'7" x 8'8") - With power, lighting, up and over doors and pedestrian door to rear.
Council Tax Band D -
Property Ref: 1882645_33889703
Similar Properties
3 Bedroom Terraced House | Offers in region of £339,950
This is a three bedroom, Victorian mid-terrace occupying popular location in the six streets area of Derby off Kedleston...
3 Bedroom Semi-Detached House | Offers in region of £335,000
This is a superbly positioned, bay fronted, semi-detached residence located in the heart of Allestree old village. The p...
Bowes Road, Boulton Moor, Derby
4 Bedroom Detached House | £335,000
This is a Persimmon built, recently constructed, three storey, four bedroom, detached residence. Realistically priced, t...
Birchwood Avenue, Littleover, Derby
4 Bedroom Detached House | £345,000
This is an extended four bedroom detached residence occupying a quiet cul-de-sac location in Littleover. This is a well...
3 Bedroom Detached Bungalow | Offers Over £349,950
This is a rare opportunity to acquire a superbly extended, modern, three bedroom, detached bungalow in a popular cul-de-...
2 Bedroom Detached House | Offers in region of £349,950
Recently constructed, high specification, two bedroom, chalet style modern detached residence in a quiet location in All...

Fletcher & Co - Pride Park (Derby)
Millenium Way, Pride Park, Derby, Derbyshire, DE24 8LZ
How much is your home worth?
Use our short form to request a valuation of your property.
Request a Valuation
