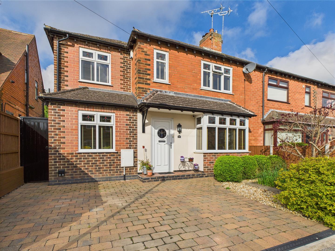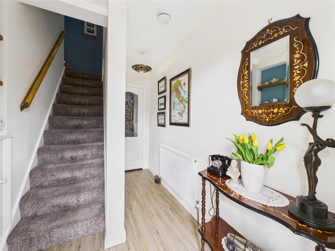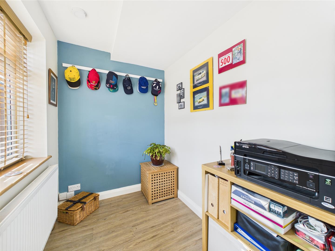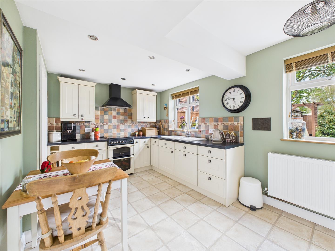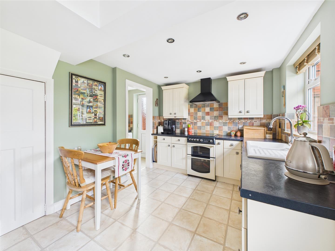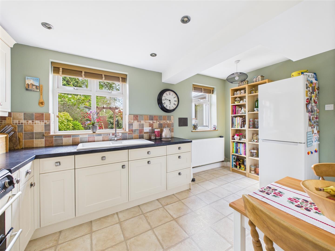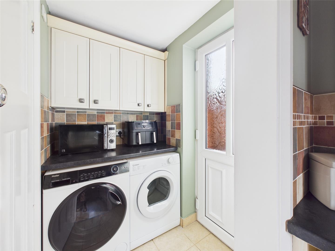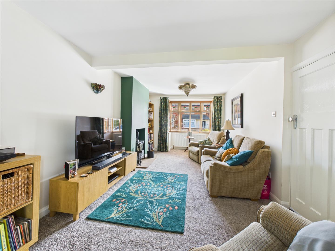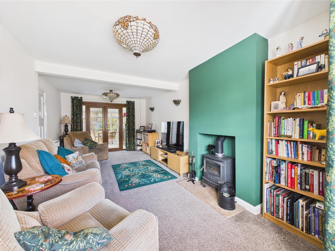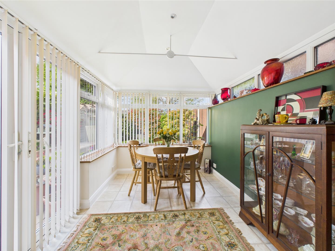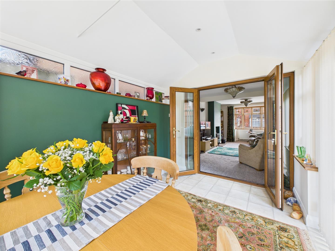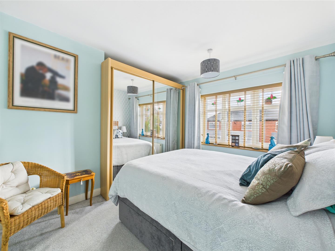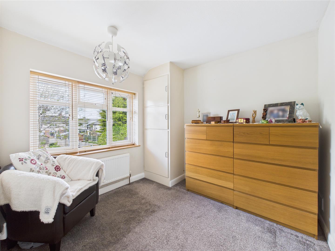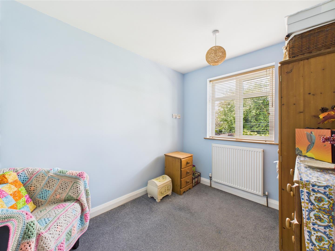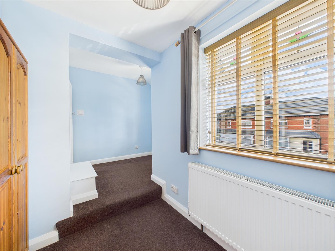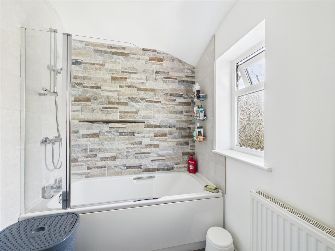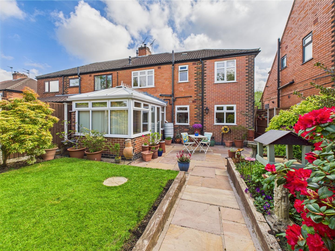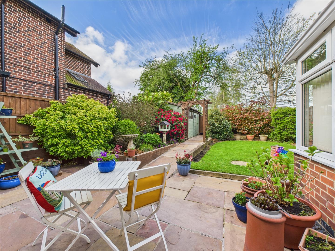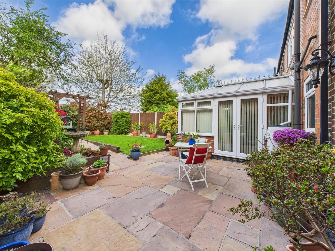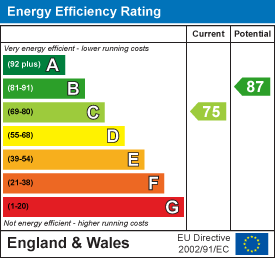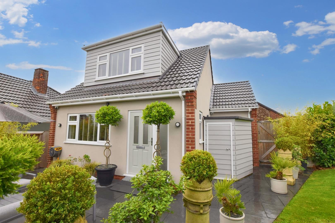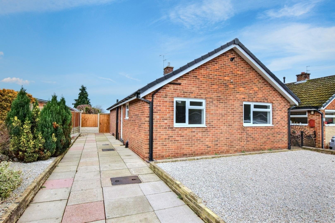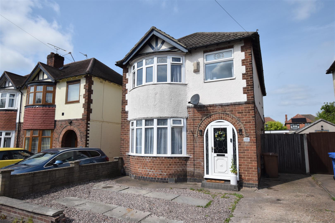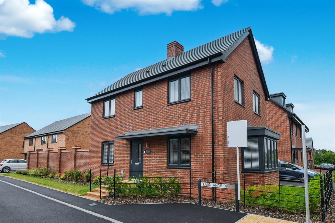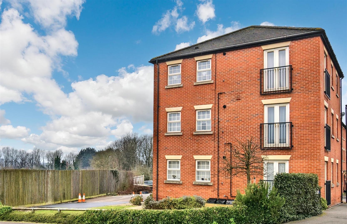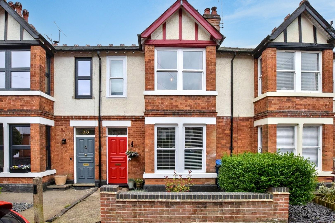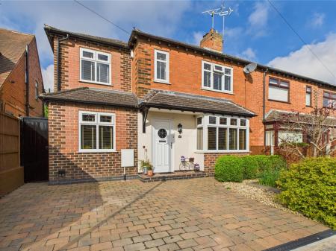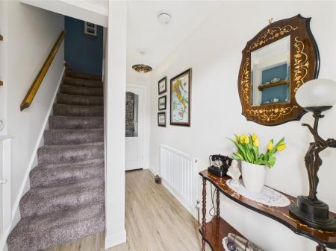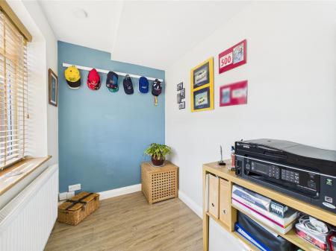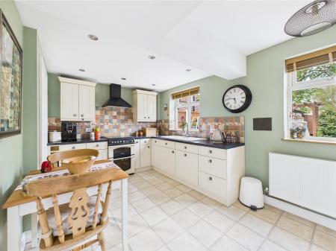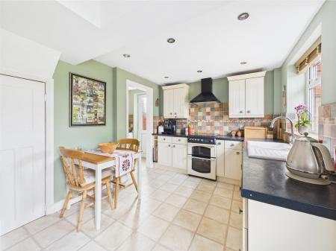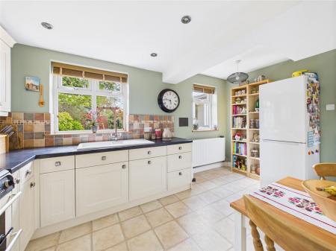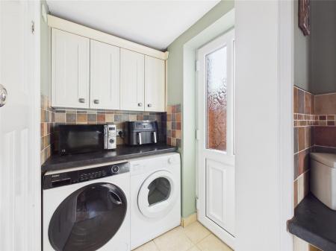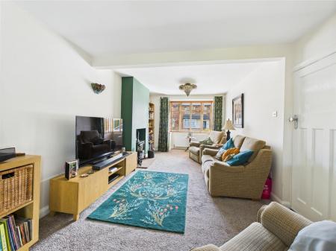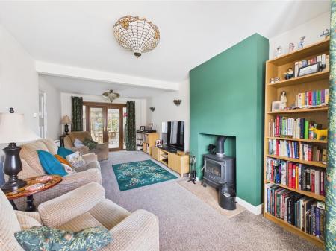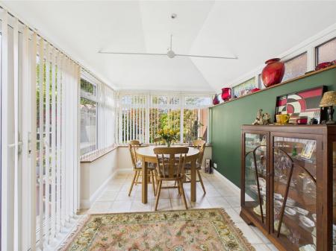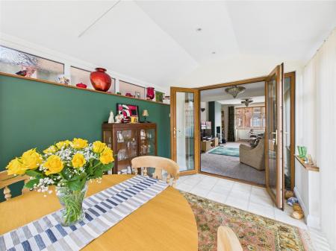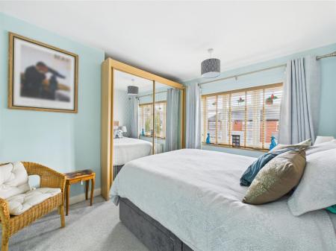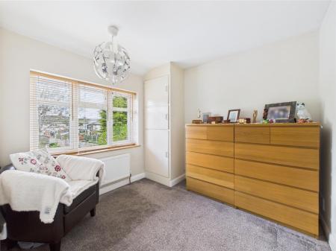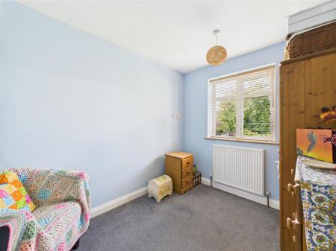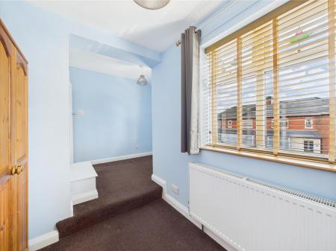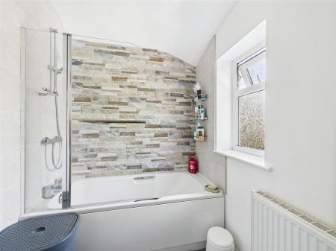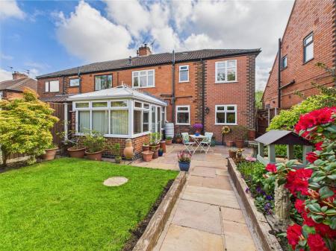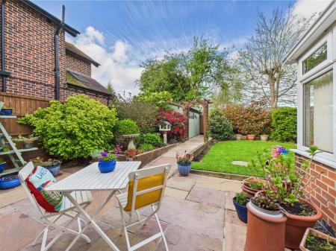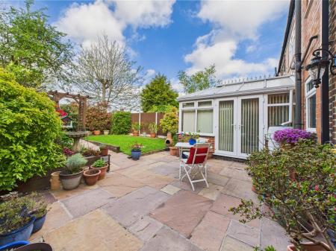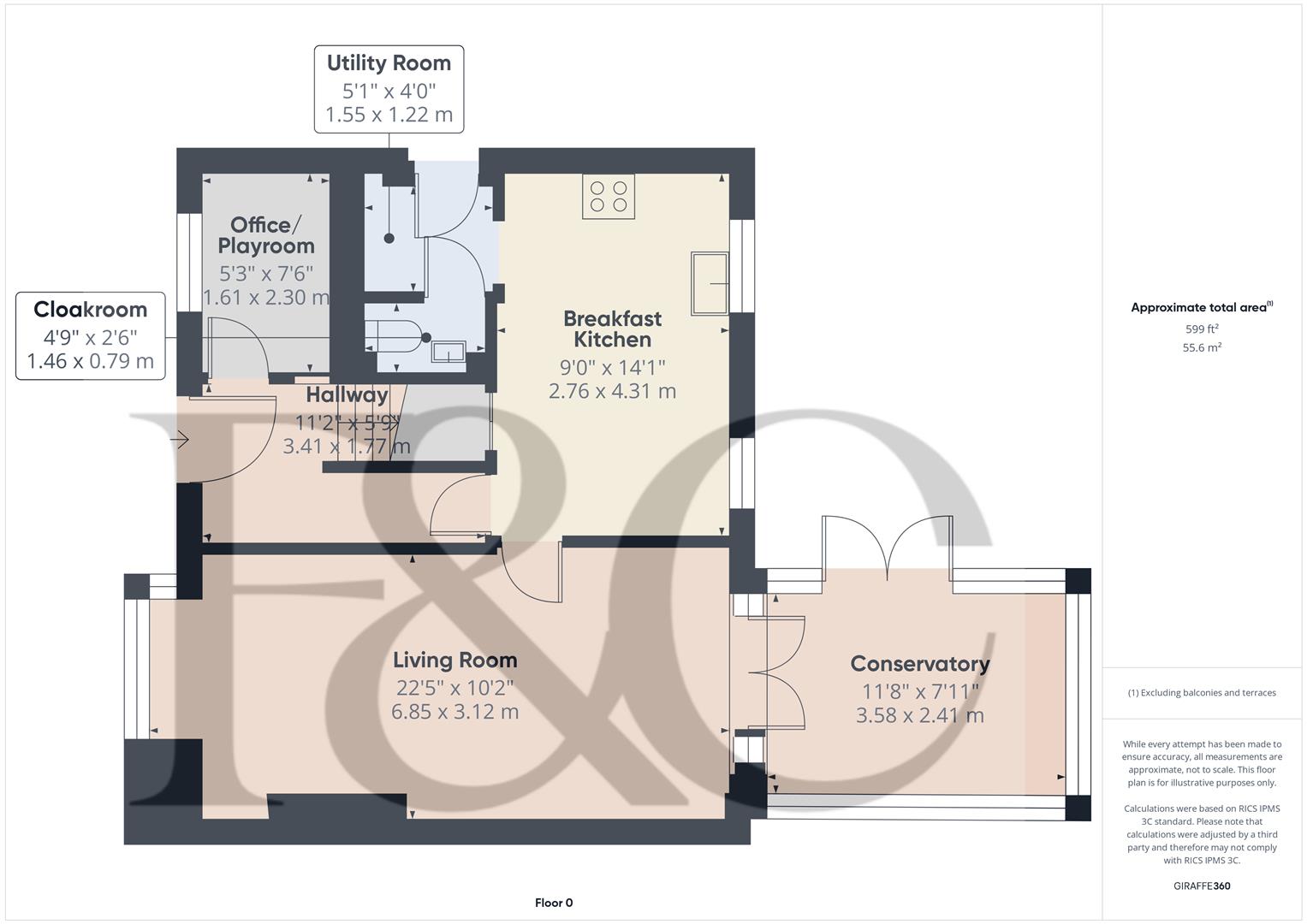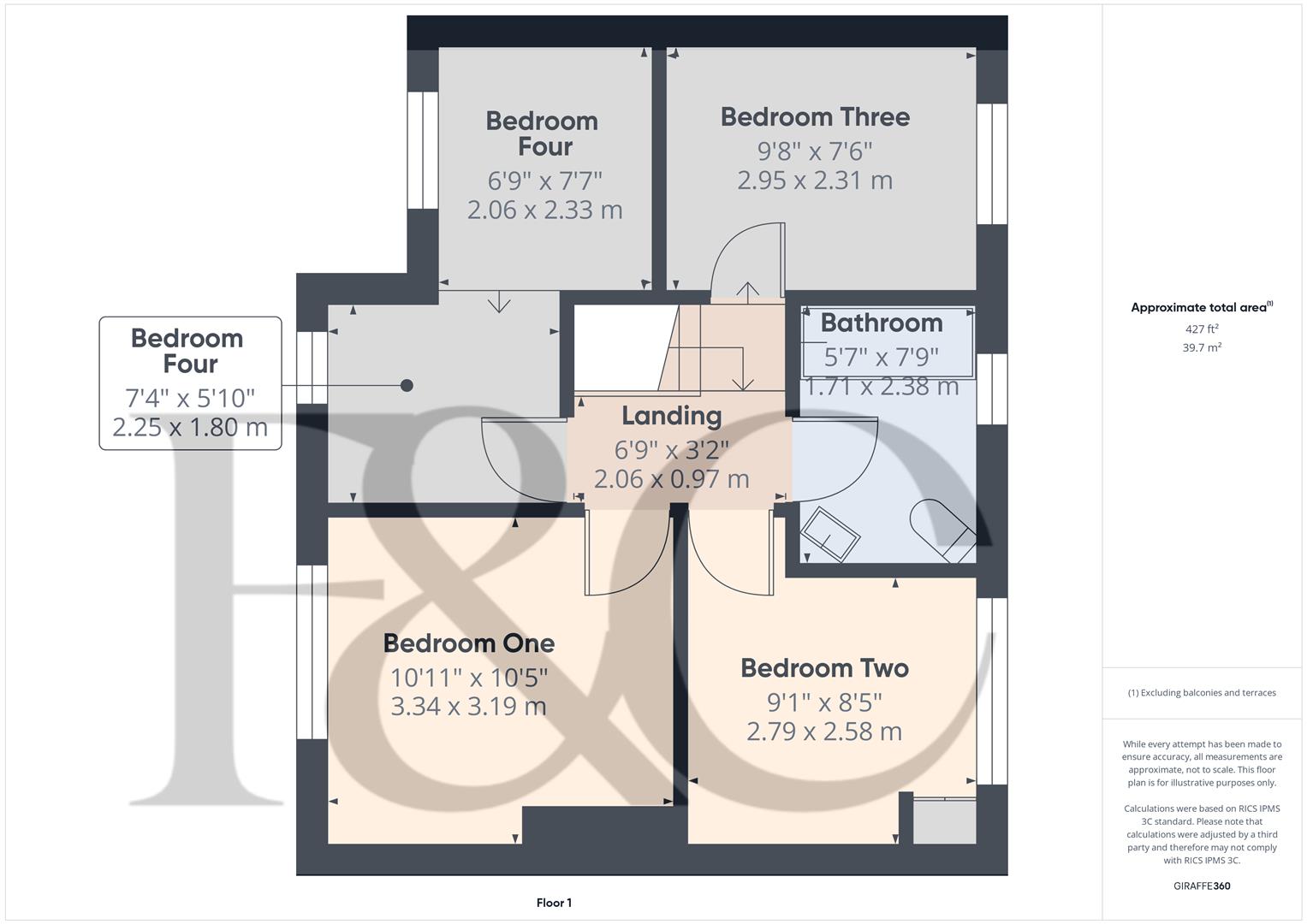- A Superbly Presented Traditional Semi Detached House
- Skilfully And Thoughtfully Extended
- Entrance Hall And Cloakroom/Wc
- Breakfast Kitchen And Utility Room
- Lounge With Feature Fireplace
- Conservatory/Garden Room And Separate Office/Playroom
- Four Bedrooms
- Modern Bathroom
- Delightful Enclosed Rear Garden And Patio
- Driveway Providing Off Road Parking
4 Bedroom Semi-Detached House for sale in Derby
Nestled in the desirable area of Lodge Way, Mickleover, Derby, this skilfully extended semi-detached house offers a perfect blend of space and comfort.
The double glazed and gas central heated accommodation comprises entrance hall, lounge with feature fireplace and cast iron gas stove, a comprehensively fitted breakfast kitchen and separate utility room, cloakroom/Wc, an office/playroom and a delightful garden room/conservatory. The first floor landing leads to four bedrooms and a modern bathroom.
The accommodation offers flexibility and versatility and is ideal for a family or buyers looking to work from home.
The property is set back behind a block paved driveway providing off road parking.
To the rear is a delightful, enclosed and private, south westerly facing garden with a generous paved patio, pleasant lawn and well stocked borders. A large shed/workshop provides excellent storage.
The surrounding area of Mickleover is known for its community spirit and excellent local amenities, including schools, parks, and shops, making it a highly sought-after location for families and professionals.
Ideally positioned for easy access to the City centra and A38, A50, M1 and A6.
The Location - Mickleover is a popular suburb with an excellent range of amenities including large supermarket, a range of shops, restaurants and pubs, a regular bus service into Derby City centre and easy access onto A516, A38 and A50.
Accommodation -
Ground Floor -
Entrance Hall - 3.41 x 1.77 (11'2" x 5'9") - Having a feature entrance door with double glazed leaded glass circular insert, a central heating radiator, a quality wood grain effect floor and stairs lead off to the first floor. There is an original built-in cupboard.
Office/Playroom - 2.30 x 1.61 (7'6" x 5'3") - Having a wood grain effect floor, a central heating radiator and a UPVC double glazed window to the front.
Breakfast Kitchen - 4.31 x 2.76 (14'1" x 9'0") - Comprehensively fitted with a range of cream base cupboards, drawers and eye level units with complementary roll top work surface over incorporating a porcelain sink drainer unit with mixer tap over. Appliances include a dual gas cooker, an extractor hood with light. Having complementary tiling to wall splashback areas, a central heating radiator, space for a refrigerator, a tile effect vinyl floor and inset spotlighting to the ceiling. Having two UPVC double glazed windows to the rear garden. A pantry/understairs cupboard provides excellent storage space.
Utility Room - 1.55 x 1.22 (5'1" x 4'0") - Appointed with a range of eye level units which provides excellent storage space and having a roll top work surface with space for a tumble dryer and washing machine below. There is tiling to the splashback areas, a tiled floor and a UPVC double glazed door to the side providing access.
Cloakroom/Wc - 1.46 x 0.79 (4'9" x 2'7") - Appointed with a two piece modern suite comprising a vanity wash handbasin with useful cupboards beneath and a low flush WC. There is tiling to the splashback, a central heating radiator, extractor fan.
Living Room - 6.85 x 3.12 (22'5" x 10'2") - Having a feature fireplace housing a cast iron gas stove with stone hearth, two central heating radiators and a UPVC double glazed box bay window with leaded glass window to the front. UPVC double glazed French doors provide access to the garden room/conservatory.
Conservatory/Garden Room - 3.58 x 3.12 (11'8" x 10'2") - Having a brick built base, full ceiling with inset spotlighting, UPVC double glazed windows and a tile effect floor. UPVC double glazed French doors provide access to the rear garden.
First Floor -
Landing - 2.06 x 0.97 (6'9" x 3'2") - Having an open balustrade and access is provided to the roof space which has a pull-down ladder and light.
Bedroom One - 3.34 x 3.19 (10'11" x 10'5") - Appointed with a range of fitted wardrobes with mirrored fronts providing excellent hanging and storage space. There is a central heating radiator and a UPVC double glazed window to the front.
Bedroom Two - 2.79 x 2.58 (9'1" x 8'5") - With a central heating radiator and a UPVC double glazed window to the rear elevation.
Bedroom Three - 2.95 x 2.31 (9'8" x 7'6") - Having a central heating radiator and a UPVC double glazed window to the rear.
Bedroom Four - 2.33 x 2.25 x 2.06 x 1.80 (7'7" x 7'4" x 6'9" x 5' - With a central heating radiator and two UPVC double glazed windows to the front elevation.
Bathroom - 2.38 x 1.71 (7'9" x 5'7") - Appointed with a modern, white, three piece suite comprising a panelled bath with mains fed shower over and glass shower screen, a pedestal wash handbasin and a low flush WC with complementary tiling to all splashback areas. There is a wall mounted chrome heated towel rail, a wall mounted bathroom cabinet with mirror front, extractor fan, and a UPVC double glazed window to the rear with frosted glass. Having a central heating radiator.
Outside - To the front of the property there is a block paved driveway which provides off-road parking. There is a gravelled garden with a variety of shrubs and flowering plants to the borders. Having an outside light and power.
A gate to the side provides access to the delightful South Westerly facing rear garden which has a fully enclosed surround and briefly comprises of an extensive paved patio which provides an ideal area for al fresco living. A path leads to an extensive wooden garden shed/workshop which provides excellent storage space. There is a lawned garden beyond the patio and a variety of mature trees, shrubs and flowering plants to the borders. There is an outside light and cold water tap.
Council Tax Band C -
Property Ref: 1882645_33856471
Similar Properties
2 Bedroom Detached House | Offers in region of £349,950
Recently constructed, high specification, two bedroom, chalet style modern detached residence in a quiet location in All...
3 Bedroom Detached Bungalow | Offers Over £349,950
This is a rare opportunity to acquire a superbly extended, modern, three bedroom, detached bungalow in a popular cul-de-...
Birchwood Avenue, Littleover, Derby
4 Bedroom Detached House | £345,000
This is an extended four bedroom detached residence occupying a quiet cul-de-sac location in Littleover. This is a well...
Queen Anne Drive, Kedleston Grange, Allestree
3 Bedroom Detached House | Offers Over £350,000
ECCLESBOURNE SCHOOL CATCHMENT AREA - This is a quality, Miller built, three bedroom, modern, detached residence on a pop...
6 Bedroom Detached House | Offers in region of £350,000
*** Excellent Investment Opportunity with a Potential Income of �27,500 pa. ***THREE, two bedroom apartments...
Park Grove, Off Kedleston Road, Derby
3 Bedroom Terraced House | Offers in excess of £350,000
A most impressive, three double bedroom, palisaded, traditional, period, terrace property located in the popular Six Str...

Fletcher & Co - Pride Park (Derby)
Millenium Way, Pride Park, Derby, Derbyshire, DE24 8LZ
How much is your home worth?
Use our short form to request a valuation of your property.
Request a Valuation
