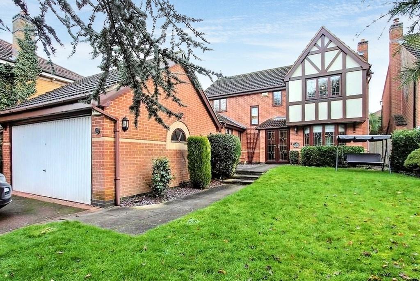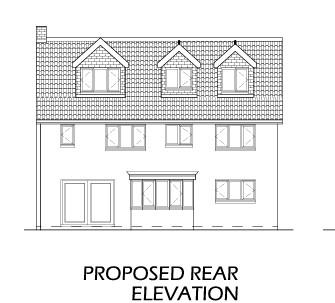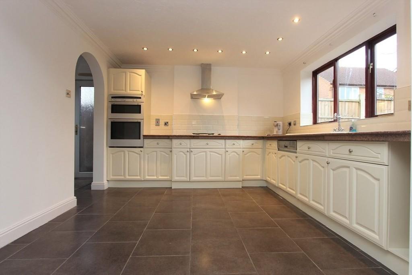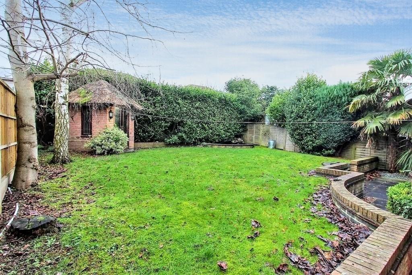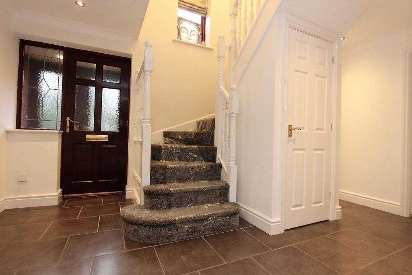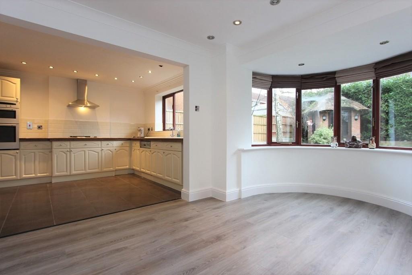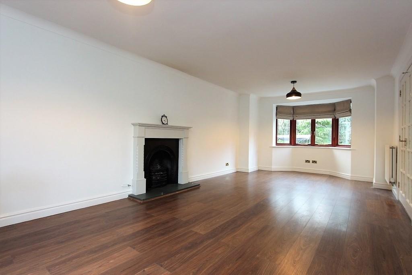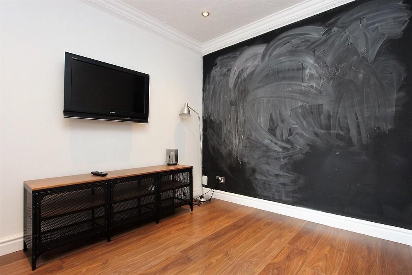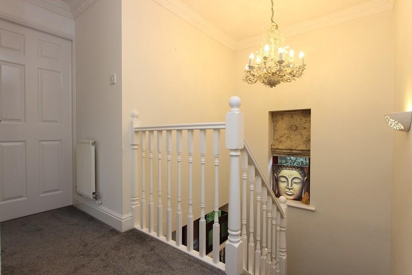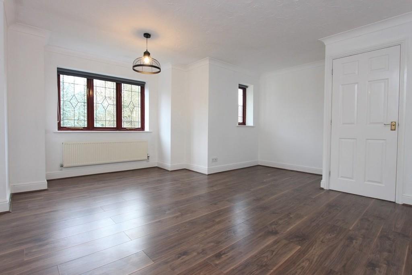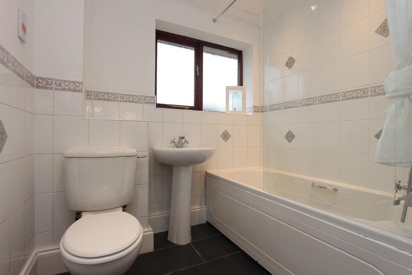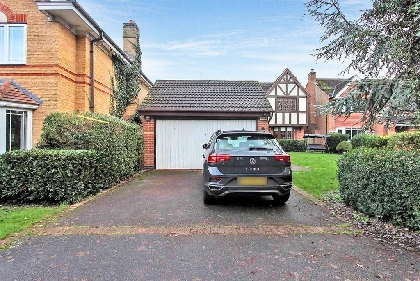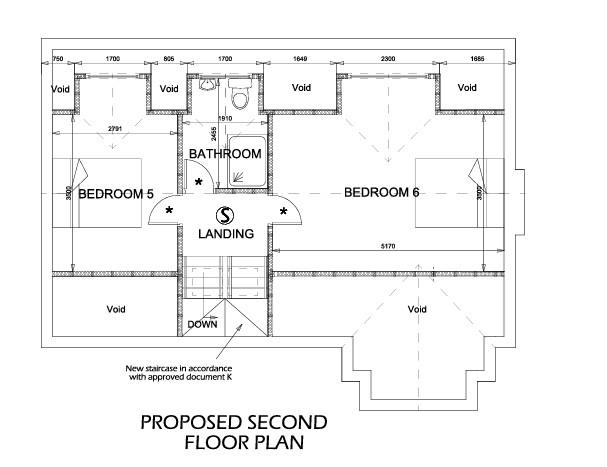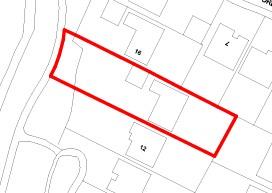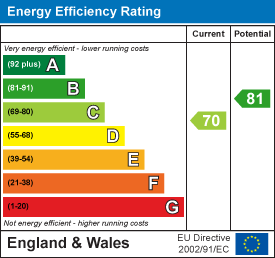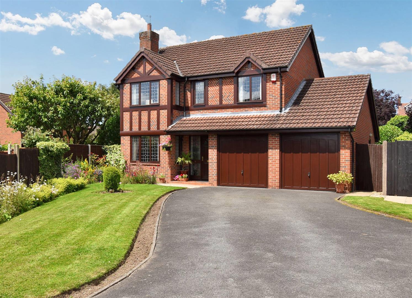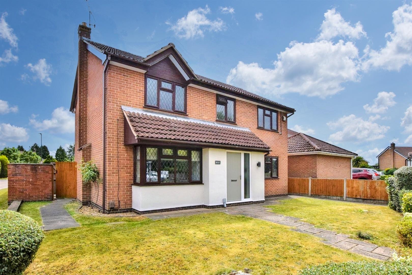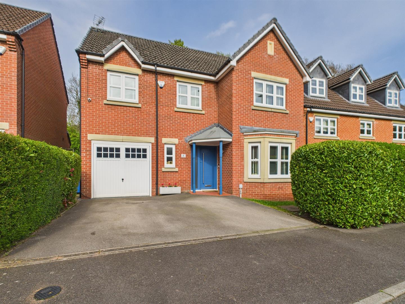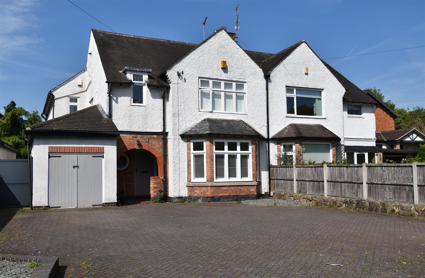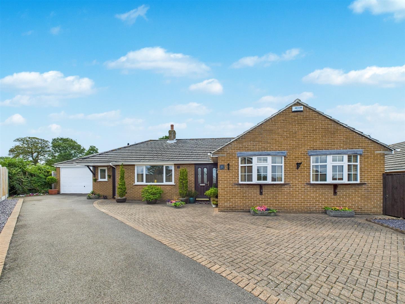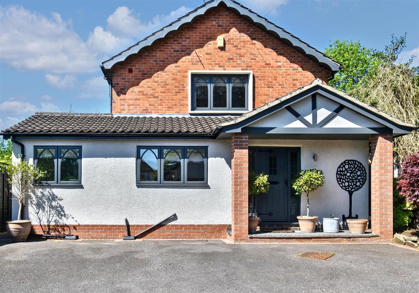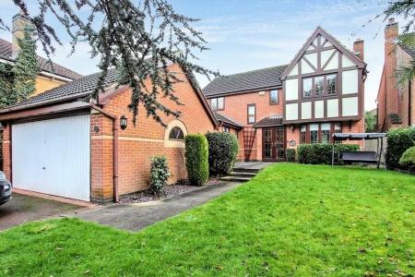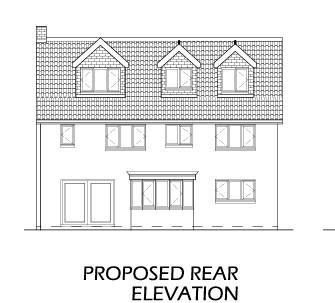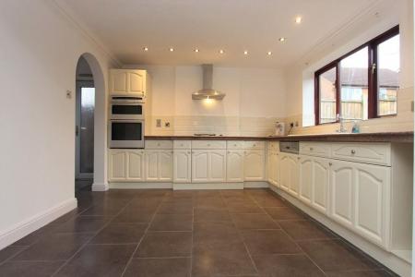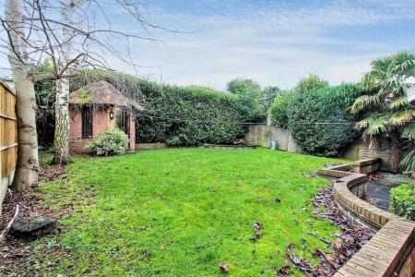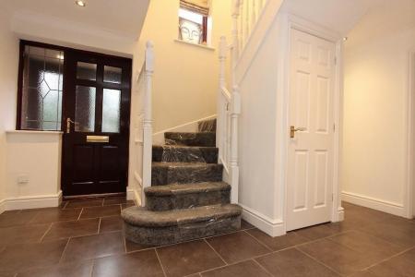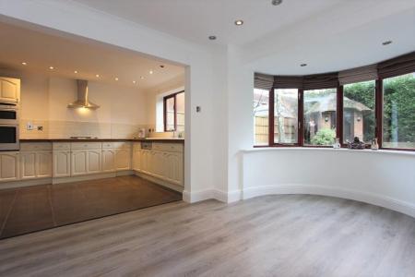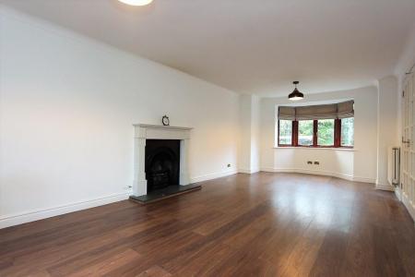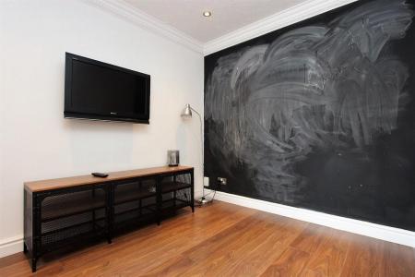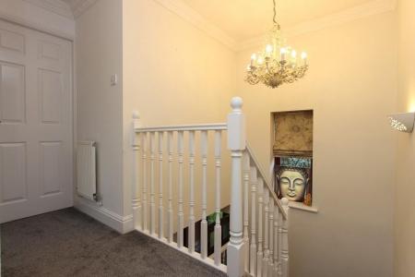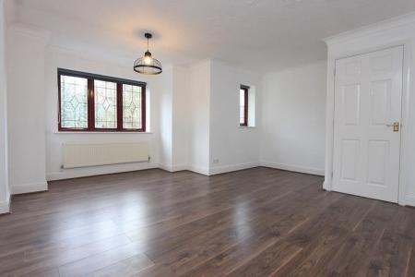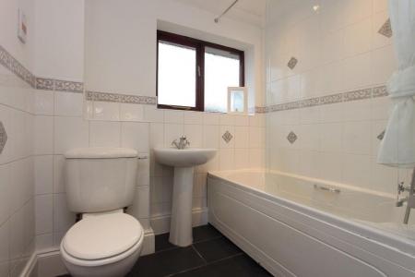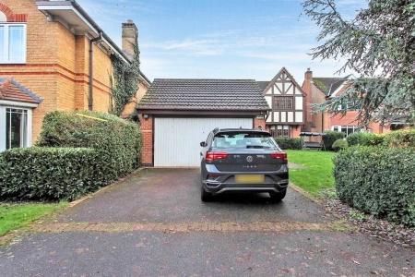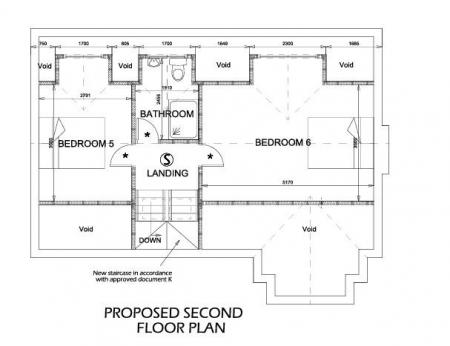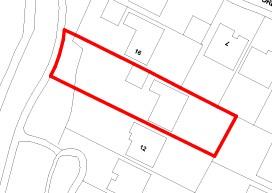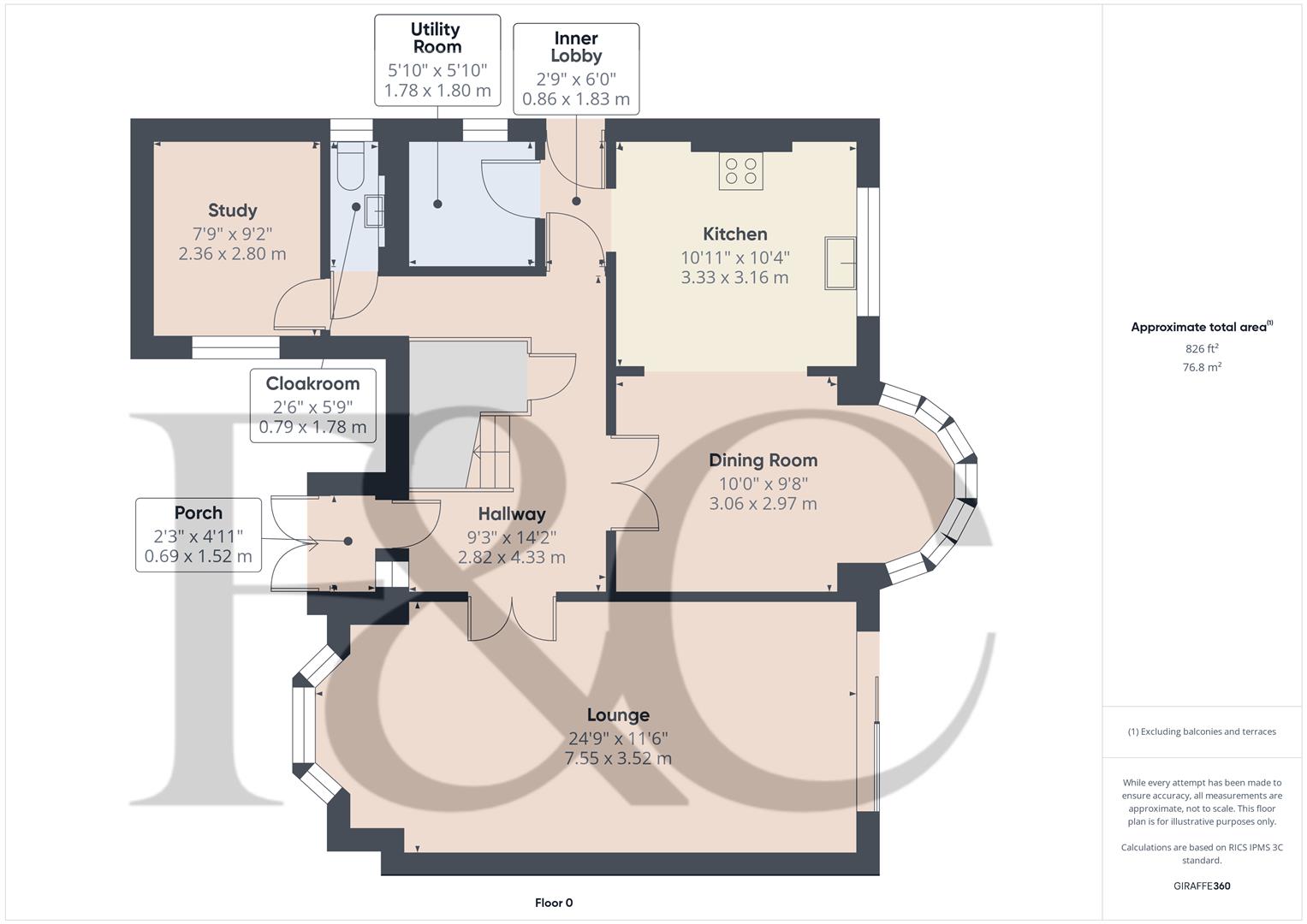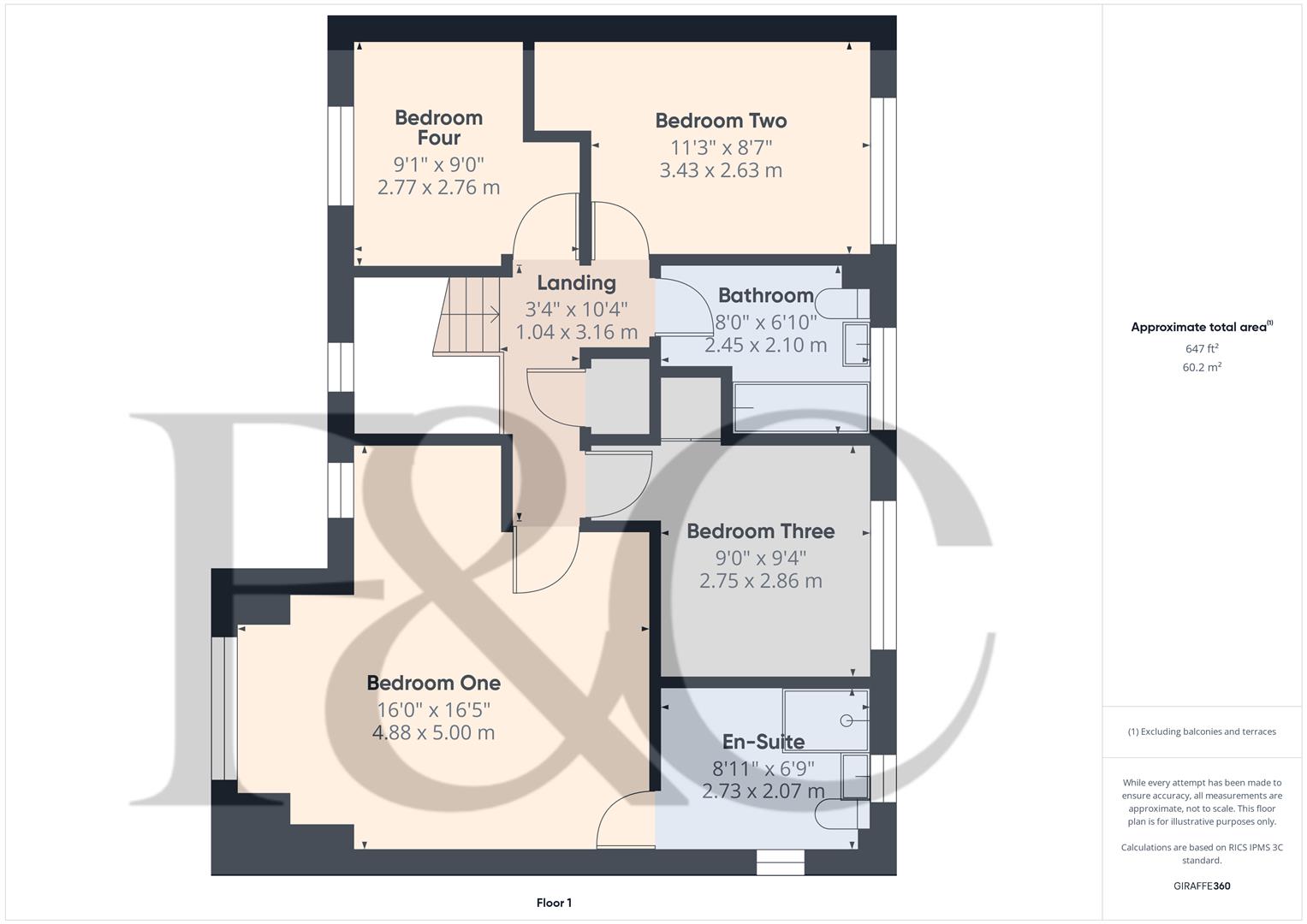- Ideal Family Home
- Porch, Entrance Hall & Fitted Guest Cloakroom
- Large Lounge & Study
- Open Plan Dining Kitchen with Utility
- Principal Bedroom with En-Suite Shower Room
- Three Further Bedrooms & Bathroom
- Driveway & Double Garage
- Enclosed Private Rear Garden
- Close to Excellent Amenities
- Easy Access to Nearby Transport Links
4 Bedroom Detached House for sale in Derby
A superbly positioned, four bedroom, detached residence occupying a tucked away position towards the end of Longthorpe Close.
This is a substantial, four bedroom, detached residence occupying a particularly pleasant location bordering mature trees. The property is nestled towards the end of a quiet cul-de-sac set back behind a lawned fore-garden with double width driveway giving access to a detached double garage. To the rear of the property is a private garden.
Internally, the property comprises porch, entrance hall, fitted guest cloakroom, dual aspect lounge, study and open plan dining kitchen with utility off. The principle bedroom has an en-suite shower room and there are three further bedrooms and a bathroom.
Please note, plans are available for conversion of the roof space to incorporate two further bedrooms, sharing a bathroom, with attractive dormer windows to rear.
The Location - The property is located in popular Heatherton Village, noted for it's excellent schooling, including Littleover Community School. Within the estate there is a parade of shops and nearby Littleover centre offers an excellent range of amenities. The property is convenient for easy access onto the A50 and A38. That is also a regular bus service along Burton Road into Derby City centre.
Accommodation -
Ground Floor -
Porch - 1.52 x 0.69 (4'11" x 2'3") - A double glazed entrance door provides access to porch with a further panelled and glazed door to entrance hall.
Entrance Hall - 4.33 x 2.82 (14'2" x 9'3") - With central heating radiator, understairs storage cupboard, recessed ceiling spotlighting and staircase to first floor.
Fitted Guest Cloakroom - 1.78 x 0.79 (5'10" x 2'7") - Appointed with low flush WC, vanity unit with wash handbasin, tiled surrounds, central heating radiator and window to side.
Lounge - 7.55 x 3.52 (24'9" x 11'6") - Featuring a fireplace, central heating radiators, window to front and sliding patio door to rear.
Study - 2.80 x 2.36 (9'2" x 7'8") - Having a central heating radiator and window overlooking the fore-garden.
Open Plan Dining Kitchen -
Dining Area - 3.06 x 2.97 (10'0" x 9'8") - With central heating radiator and feature bay window to rear overlooking garden.
Kitchen - 3.33 x 3.16 (10'11" x 10'4") - Comprising granite work tops with tiled surrounds, inset one and a quarter sink unit with mixer tap, inset four plate gas hob with extractor hood over, adjacent double oven with grill, appliance space suitable for dishwasher and window to rear.
Inner Lobby - 1.83 x 0.86 (6'0" x 2'9") - Having a further door to garden and hallway.
Utility - 1.80 x 1.78 (5'10" x 5'10") - Comprising further granite worktops with tiled surrounds, appliance space suitable for washing machine and fridge freezer, wall mounted gas fired boiler and window to side.
First Floor Landing - 3.16 x 1.04 (10'4" x 3'4") - With central heating radiator, airing cupboard and window to front.
Bedroom One - 5.00 x 4.88 (16'4" x 16'0") - Having a central heating radiator, two windows to front and door to en-suite shower room.
Well-Appointed En-Suite Shower Room - 2.73 x 2.07 (8'11" x 6'9") - Fully tiled with a white suite comprising low flush WC, pedestal wash handbasin, double shower cubicle, chrome towel radiator, recessed ceiling spotlighting and windows to side and rear.
Bedroom Two - 3.43 x 2.63 (11'3" x 8'7") - Having a central heating radiator and window to rear.
Bedroom Three - 2.86 x 2.75 (9'4" x 9'0") - With central heating radiator and window to rear.
Bedroom Four - 2.77 x 2.76 (9'1" x 9'0") - Having a central heating radiator and window to front.
Bathroom - 2.45 x 2.10 (8'0" x 6'10") - Partly tiled with a white suite comprising low flush WC, pedestal wash handbasin, panelled bath, central heating radiator and window to rear.
Outside - The property benefits from a lawned fore-garden and double width driveway with detached double garage with up and over door. To the rear is an enclosed, mainly lawn garden with summerhouse and patio area.
Council Tax Band F -
Property Ref: 1882645_33937433
Similar Properties
Lambley Drive, Allestree, Derby
4 Bedroom Detached House | Offers in region of £525,000
IMMACULATELY PRESENTED DETACHED HOME - A truly superb four bedroom detached home with double garage set in a pleasant cu...
Muirfield Drive, Mickleover, Derby
4 Bedroom Detached House | £525,000
This is a fabulous opportunity to acquire an impressive, four double bedroom, detached home ideal for a family located o...
Highfields Park Drive, Darley Abbey, Derby
4 Bedroom Detached House | Offers Over £500,000
CLOSE TO DARLEY PARK - This stunning extended detached home offers a perfect blend of modern living and comfort. Spannin...
Duffield Road, Darley Abbey, Derby
4 Bedroom Semi-Detached House | Offers in region of £545,000
An extremely spacious, extended, four bedroom, traditional, semi-detached residence occupying a sizeable plot in a promi...
Home Farm Close, Ockbrook, Derby
3 Bedroom Detached Bungalow | £550,000
This is a rare opportunity to acquire an extremely spacious and well-appointed three/four bedroom detached bungalow occu...
Duffield Road, Darley Abbey, Derby
3 Bedroom Detached House | Offers in region of £550,000
This highly appealing detached house with double garage and private garden offers a wonderful opportunity for families a...

Fletcher & Co - Pride Park (Derby)
Millenium Way, Pride Park, Derby, Derbyshire, DE24 8LZ
How much is your home worth?
Use our short form to request a valuation of your property.
Request a Valuation
