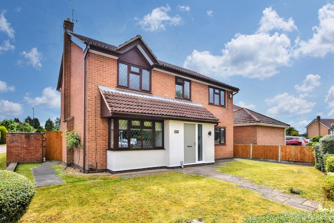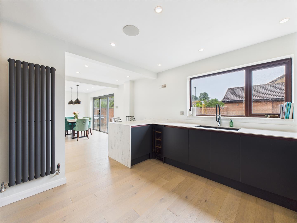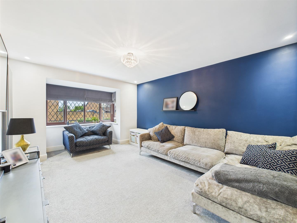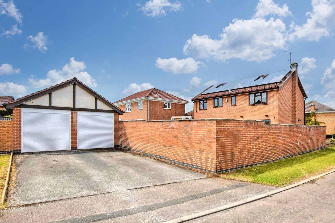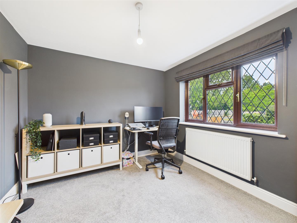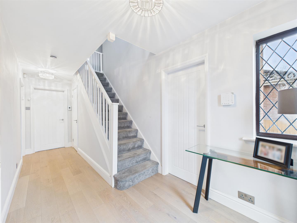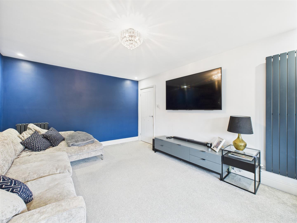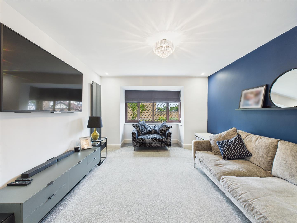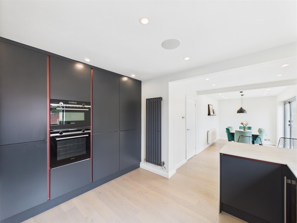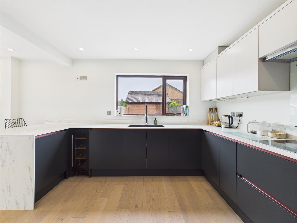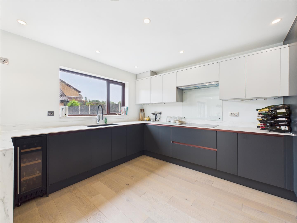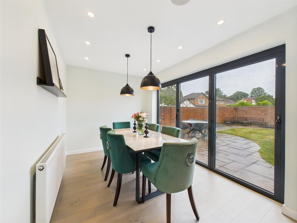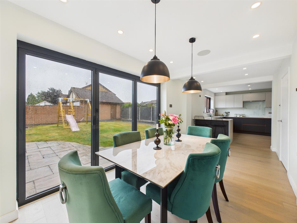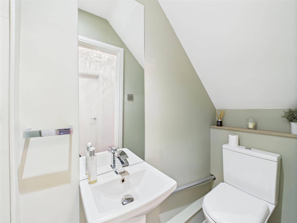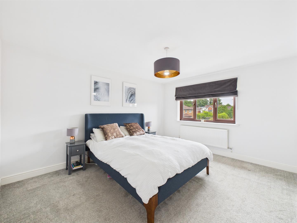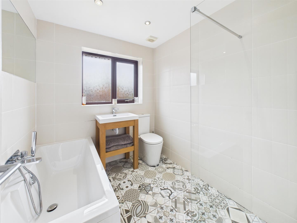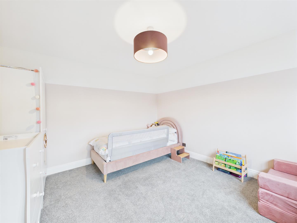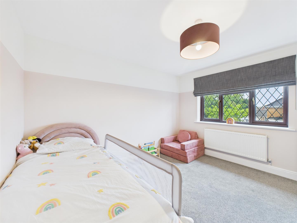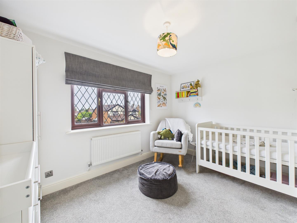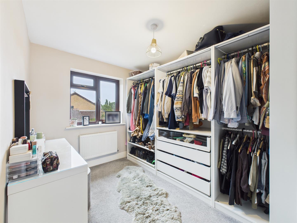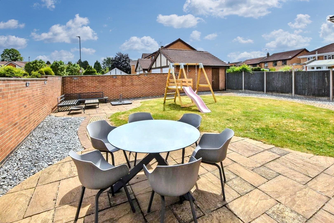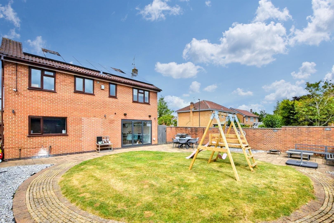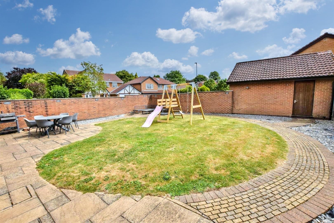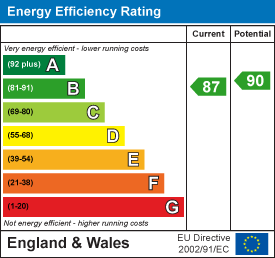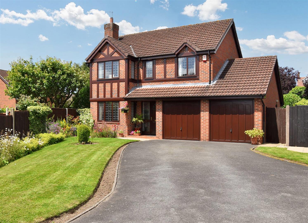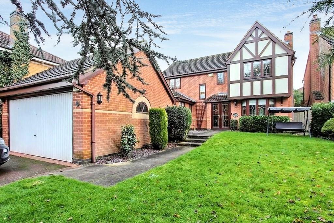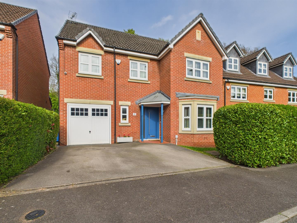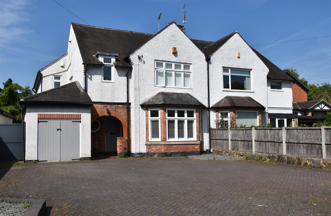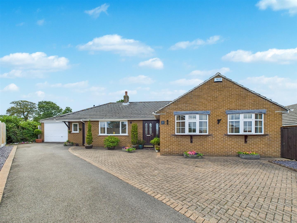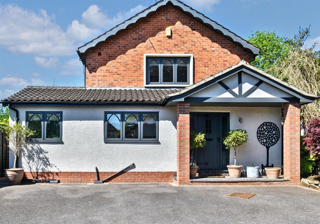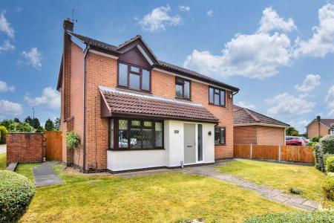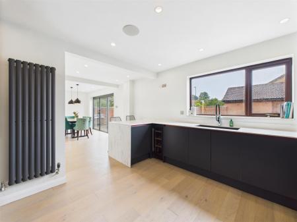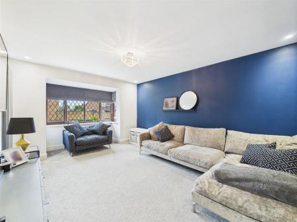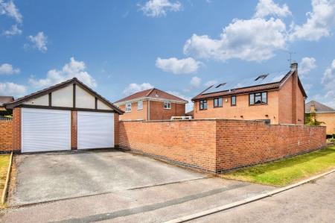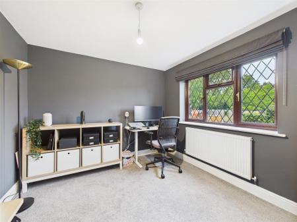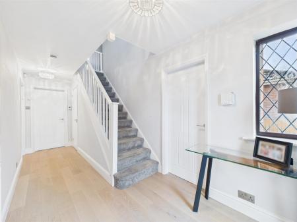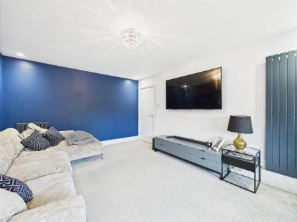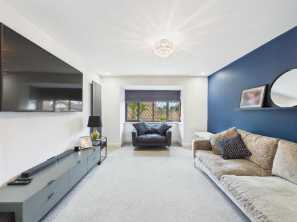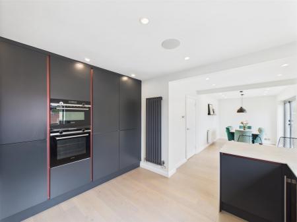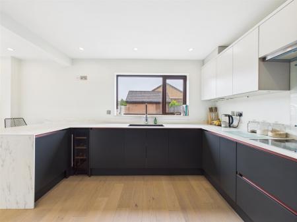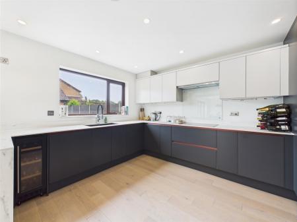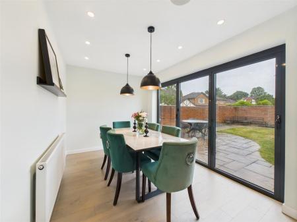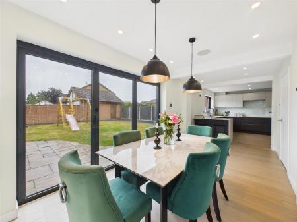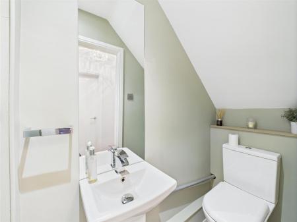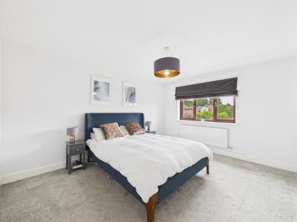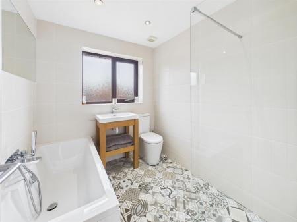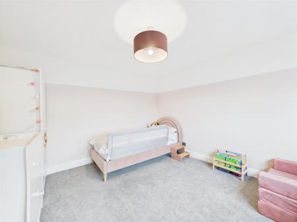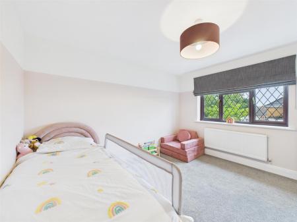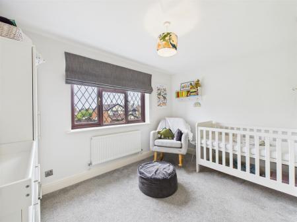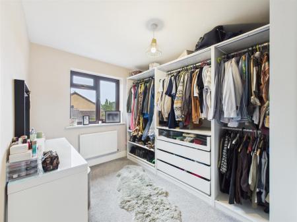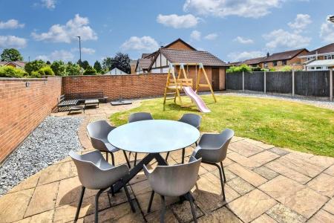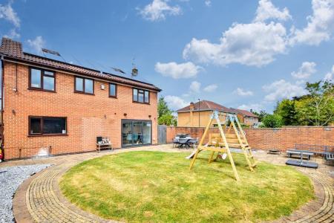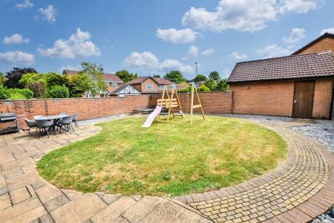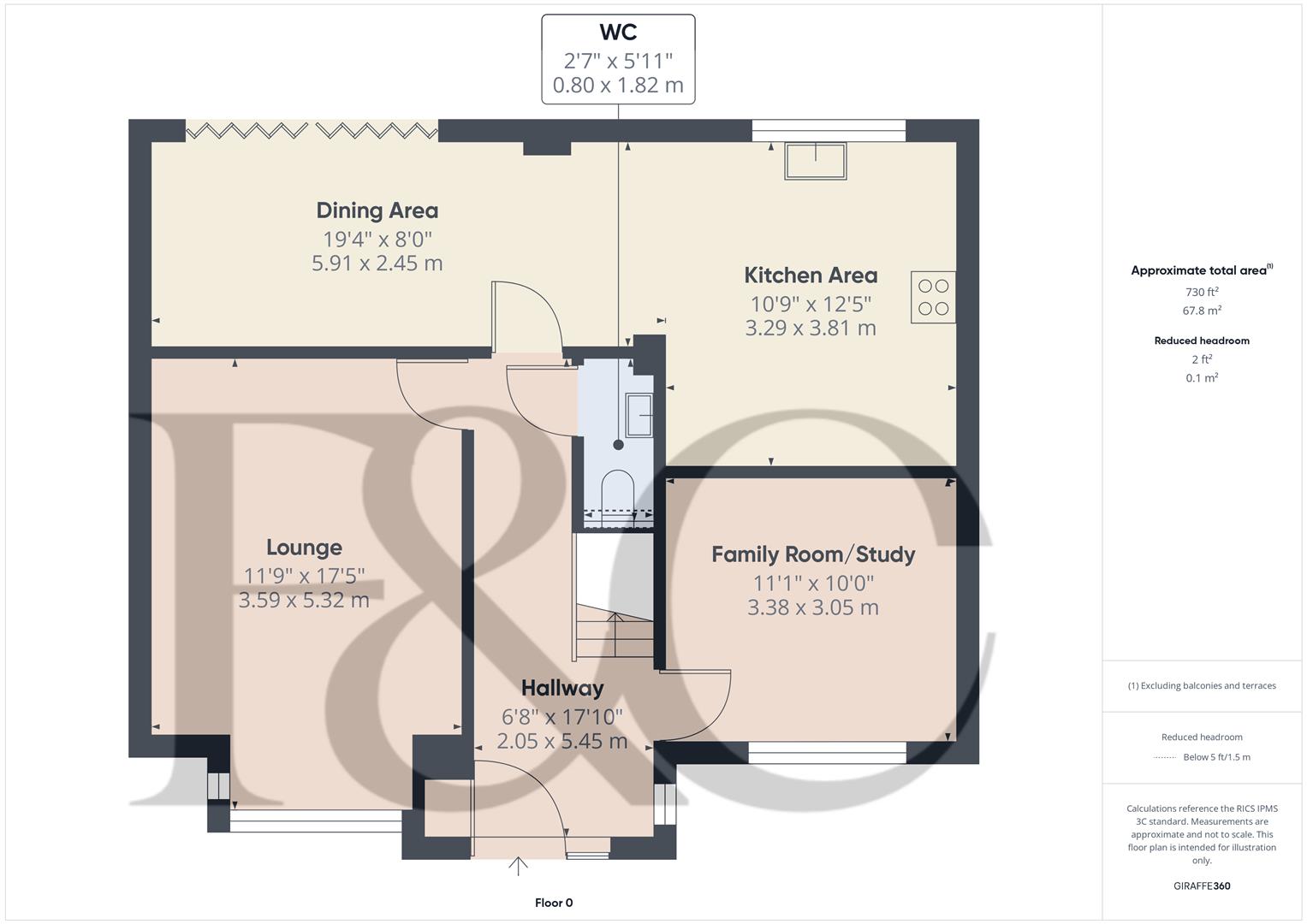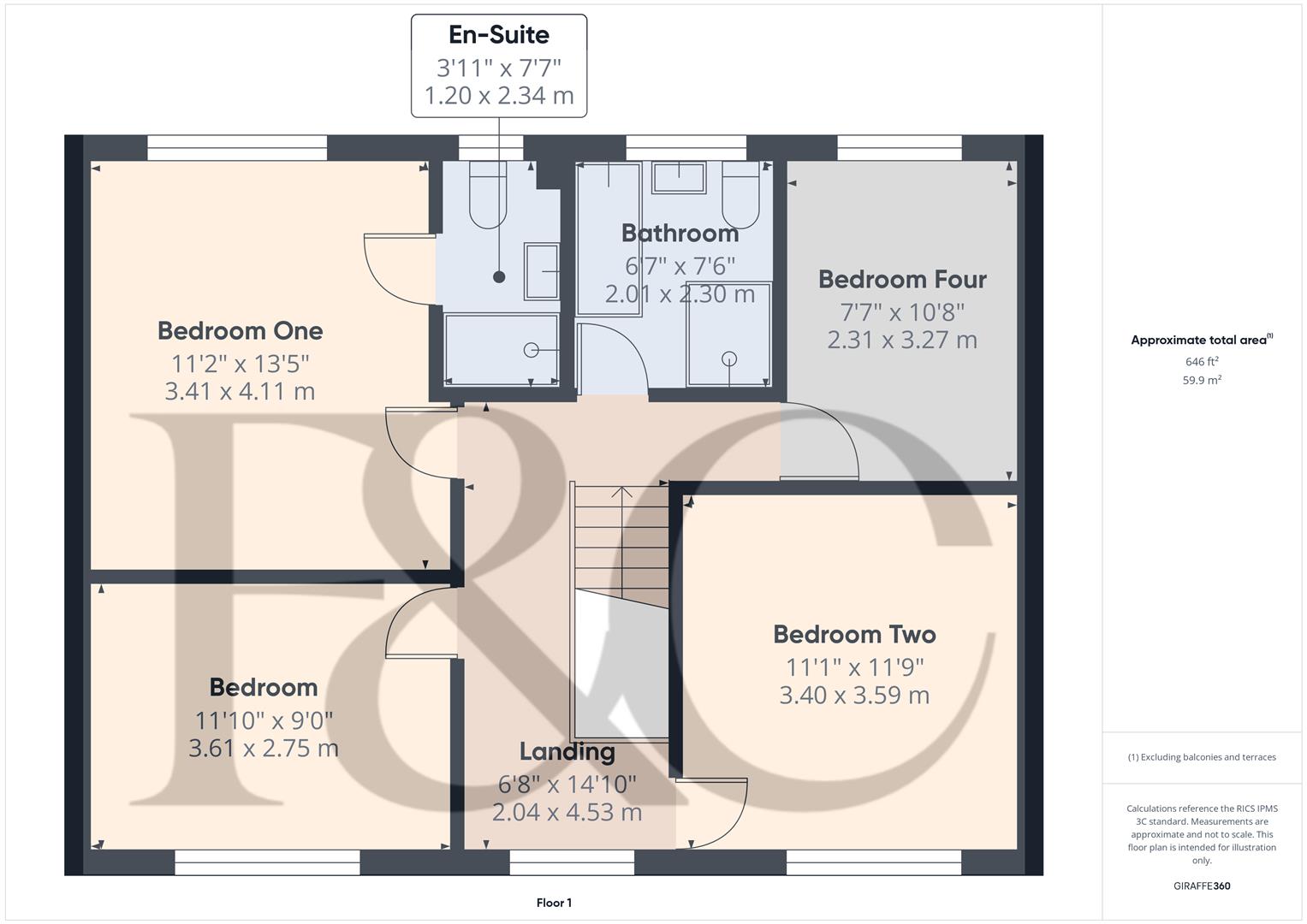- Impressive Corner Plot
- Versatile Living Accommodation Ideal for a Family
- Entrance Hall, Fitted Guest Cloakroom & Spacious Lounge
- Fabulous Open Plan Dining Kitchen
- Separate Study/Family Room
- Principle Bedroom with En-Suite Shower Room
- Three Further Good Size Bedrooms & Bathroom
- Impressive Gardens to Both Front & Rear
- Double Width Driveway & Detached Garage with Electric Door
- Solar Panels
4 Bedroom Detached House for sale in Derby
This is a fabulous opportunity to acquire an impressive, four double bedroom, detached home ideal for a family located on this highly desirable estate in Mickleover. This particular property occupies a large corner plot with good size lawn to front and partially walled, larger than average rear garden. It also benefits from a double width driveway and a detached double garage with electric doors.
Internally the property has been greatly improved by the current vendors and is gas central heated and double glazed with entrance hall, fitted guest cloakroom, good sized living room, separate family room/large study and open plan recently refitted dining kitchen with stylish units, worktops and integrated appliances. The first floor accommodation features a spacious semi-galleried landing, principle bedroom with en-suite shower room, three further double bedrooms and a well-appointed bathroom.
The Location - The property is located on a highly desirable estate offering easy access to an excellent range of amenities in both Mickleover and Littleover. The property is within excellent school catchment areas and would be ideal for those requiring easy access to excellent transport links and local employers such as Toyota, Rolls Royce and Derby Royal hospital. There is also a regular bus service running between Derby and Mickleover, which offers facilities including large supermarket, restaurants and bars.
Accommodation -
Ground Floor -
Entrance Hall - 5.45 x 2.05 (17'10" x 6'8") - A stylish door provides access to hallway with central heating radiator and staircase to first floor.
Fitted Guest Cloakroom - 1.82 x 0.80 (5'11" x 2'7") - Appointed with low flush WC, wash handbasin with mixer tap and central heating radiator.
Lounge - 5.32 x 3.59 (17'5" x 11'9") - Having two stylish central heating radiators, recessed ceiling spotlighting and double glazed and leaded box bay window to front.
Family Room/Study - 3.38 x 3.05 (11'1" x 10'0") - With central heating radiator and double glazed and leaded window to front.
Open Plan Dining Kitchen -
Dining Area - 5.91 x 2.45 (19'4" x 8'0") - Featuring a central heating radiator, recessed ceiling spotlighting, built-in speakers and double glazed bifold doors to garden.
Kitchen Area - 3.81 x 3.29 (12'5" x 10'9") - Comprising a stylish range of preparation surfaces with matching upstands, inset sink unit with mixer tap, two tone base and wall cupboards, inset four plate electric hob with glass splashback and extractor hood over, wine fridge, built-in fridge freezer, dishwasher, washing machine and double oven, stylish floor to ceiling central heating radiator, recessed ceiling spotlighting, built-in speaker and double glazed window overlooking garden.
First Floor Landing - 4.53 x 2.04 (14'10" x 6'8") - A spacious, semi-galleried landing with access to large loft space and double glazed and leaded window to front.
Large Loft Space - Mainly bordered, with power and lighting, offering excellent storage and featuring two double glazed Velux windows.
Bedroom One - 4.11 x 3.41 (13'5" x 11'2") - Having a central heating radiator and double glazed window to front.
En-Suite Shower Room - 2.34 x 1.20 (7'8" x 3'11") - Fully tiled with a white suite comprising low flush WC, pedestal wash handbasin, shower cubicle, chrome towel radiator and double glazed window to rear.
Bedroom Two - 3.59 x 3.40 (11'9" x 11'1") - With central heating radiator and double glazed and leaded window to front.
Bedroom Three - 3.61 x 2.75 (11'10" x 9'0") - Having a central heating radiator and double glazed and leaded window to front.
Bedroom Four - 3.27 x 2.31 (10'8" x 7'6") - Currently used as a dressing room which could house a double bed with central heating radiator and double glazed window to rear.
Bathroom - 2.30 x 2.01 (7'6" x 6'7") - Fully tiled with a white suite comprising low flush WC, vanity unit with wash handbasin and storage shelf beneath, panelled bath, separate shower cubicle, towel radiator, recessed ceiling spotlighting and double glazed window to rear.
Garage - Currently being used as a gym/workshop with power, lighting and electric door to front.
Outside - As mentioned the property occupies a sizeable corner plot which is partially walled and features a private, low maintenance garden with central lawn surrounded by extended patio and pathway, slate chipping borders, outdoor speakers and side access to a detached double garage. There is a double width driveway providing off-road parking.
To the front of the property is a predominantly lawned fore-garden.
Council Tax Band E -
Property Ref: 1882645_34047872
Similar Properties
Lambley Drive, Allestree, Derby
4 Bedroom Detached House | Offers in region of £525,000
IMMACULATELY PRESENTED DETACHED HOME - A truly superb four bedroom detached home with double garage set in a pleasant cu...
Longthorpe Close, Heatherton Village, Littleover, Derby
4 Bedroom Detached House | £525,000
A superbly positioned, four bedroom, detached residence occupying a tucked away position towards the end of Longthorpe C...
Highfields Park Drive, Darley Abbey, Derby
4 Bedroom Detached House | Offers Over £500,000
CLOSE TO DARLEY PARK - This stunning extended detached home offers a perfect blend of modern living and comfort. Spannin...
Duffield Road, Darley Abbey, Derby
4 Bedroom Semi-Detached House | Offers in region of £545,000
An extremely spacious, extended, four bedroom, traditional, semi-detached residence occupying a sizeable plot in a promi...
Home Farm Close, Ockbrook, Derby
3 Bedroom Detached Bungalow | £550,000
This is a rare opportunity to acquire an extremely spacious and well-appointed three/four bedroom detached bungalow occu...
Duffield Road, Darley Abbey, Derby
3 Bedroom Detached House | Offers in region of £550,000
This highly appealing detached house with double garage and private garden offers a wonderful opportunity for families a...

Fletcher & Co - Pride Park (Derby)
Millenium Way, Pride Park, Derby, Derbyshire, DE24 8LZ
How much is your home worth?
Use our short form to request a valuation of your property.
Request a Valuation
