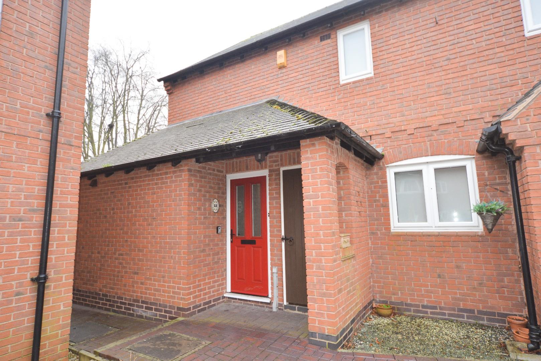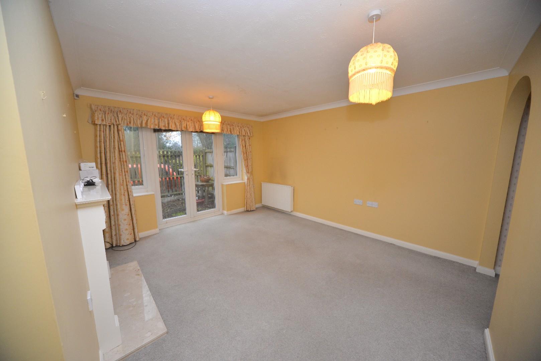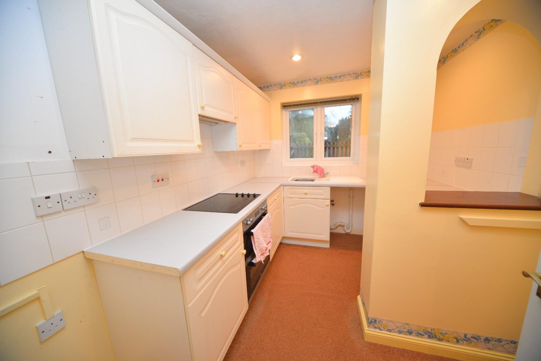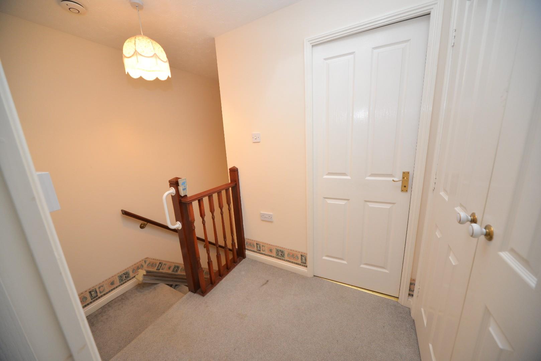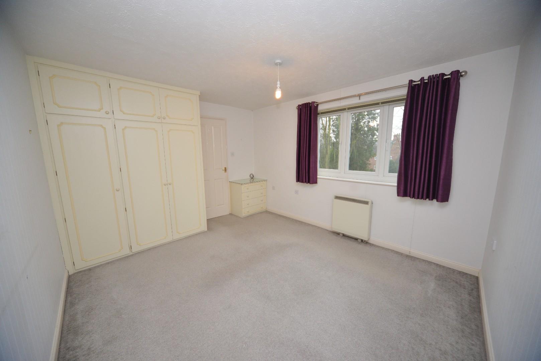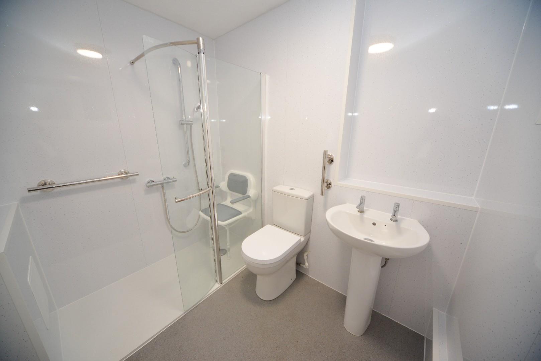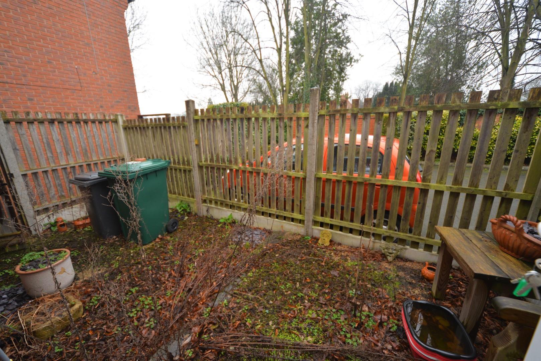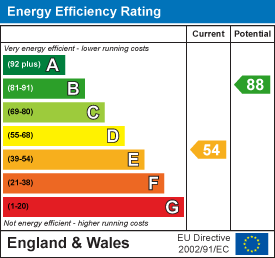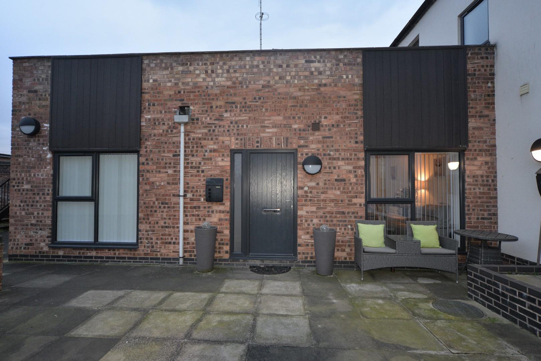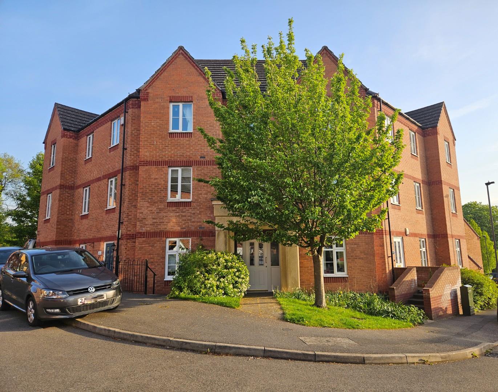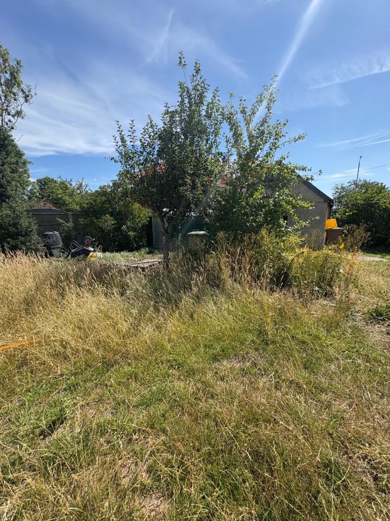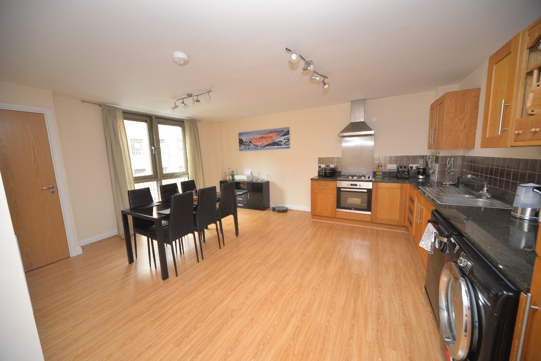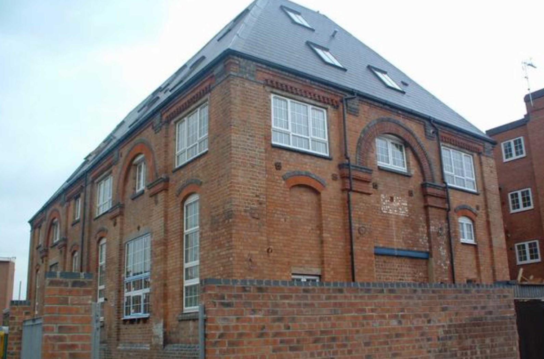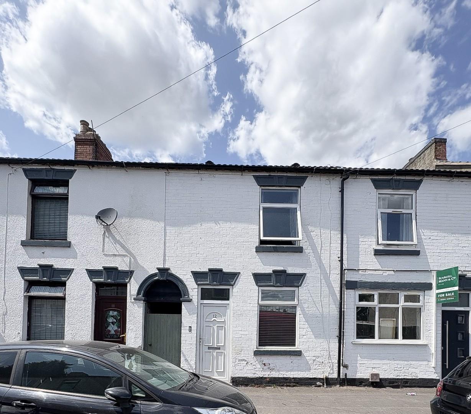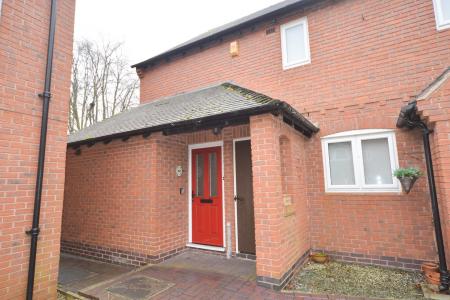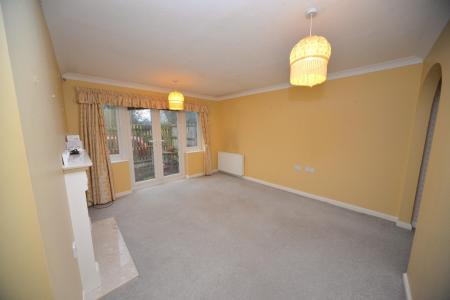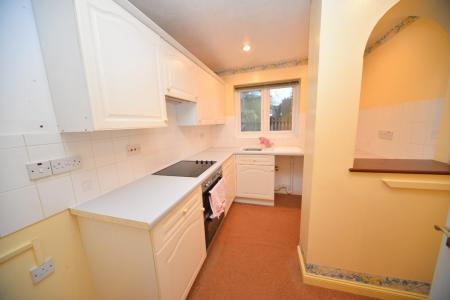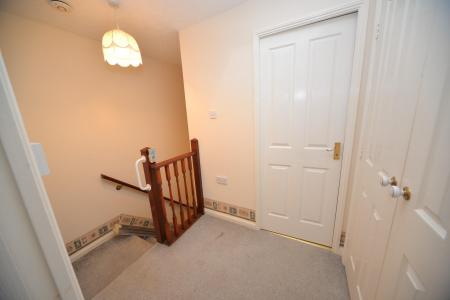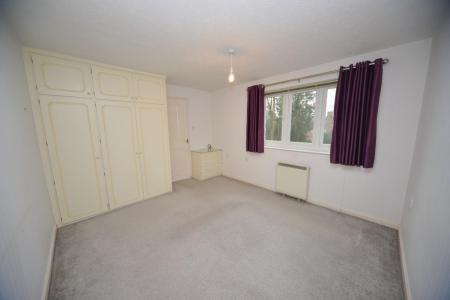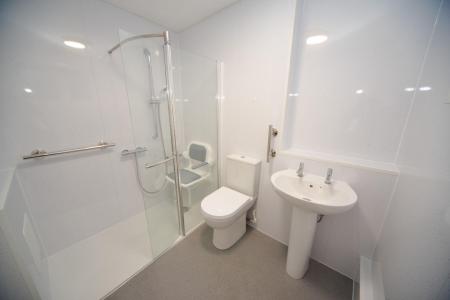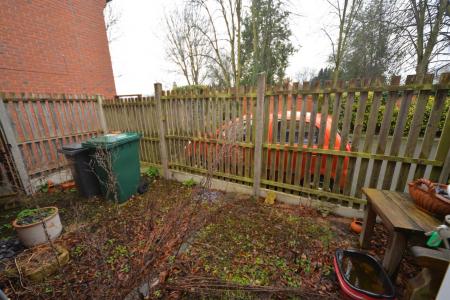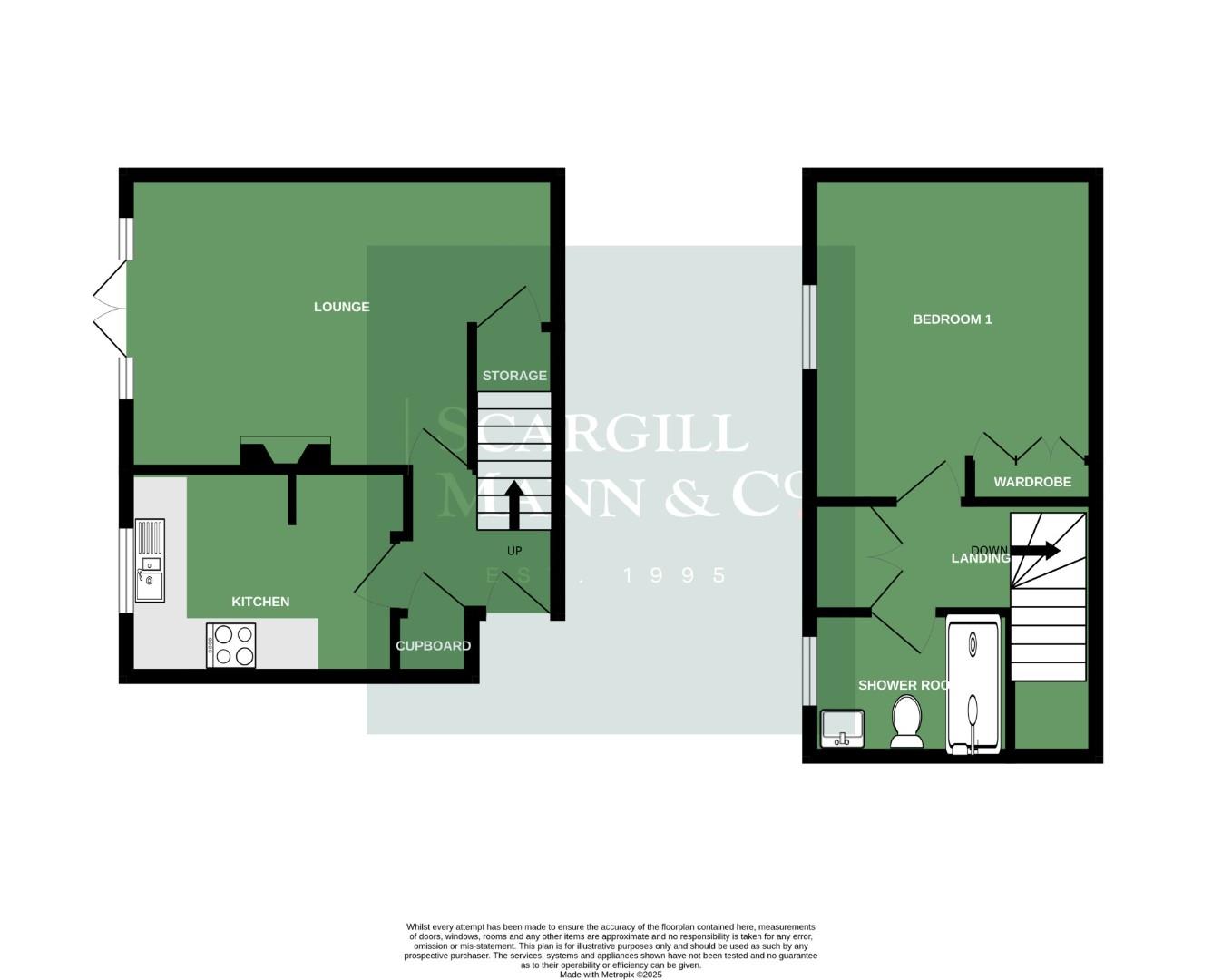- OVER 55 DEVELOPMENT
- HIGHLY REGARDED GEORGIAN MARKET TOWN
- ONE BEDROOM MEWS HOUSE
- LOUNGE WITH FRENCH DOORS TO PRIVATE COURTYARD
- MODERN FITTED SHOWER ROOM
- COMMUNAL GARDENS
- COMMUNAL PARKING
1 Bedroom House for sale in Derby
GENERAL INFORMATION
THE PROPERTY
Sitting in the tranquil development of Castle Mills, Melbourne, Derby, this charming one-bedroom house is an ideal retreat for those over 55. The property is situated in the highly desirable village of Melbourne, known for its picturesque surroundings and community spirit.
As you enter the home, you are welcomed by an entrance hallway that leads to a comfortable lounge. The lounge features French doors that open directly onto a private rear courtyard, perfect for enjoying a morning coffee or an evening read in the fresh air. A fitted kitchen is conveniently located adjacent to the lounge.
The first floor hosts a double bedroom with fitted wardrobes. The modern shower room is well-presented, ensuring your daily routines are comfortable and convenient.
This property benefits from double glazing and electric heating. The combination of its design and quiet location makes this home a perfect choice for those seeking a low-maintenance lifestyle in a friendly community.
With its appealing features and prime location, this cosy one-bedroom house in Castle Mills is not to be missed. Whether you want to downsize or simply seek a peaceful place to call home, this property offers an excellent opportunity in this superb village of Melbourne.
LOCATION
Situated close to the heart of Melbourne village centre, you are just a walk away from all the boutique shops, vibrant public Inns and eateries. Melbourne is a highly regarded village with lovely walks around the village and in the grounds of Melbourne Hall and its courtyard with further shopping and eateries. The village is serviced with a beautiful church, medical centre, dentist and primary school.
There is a bus stop outside Castle Mills into Derby city centre and for those travelling further afield Melbourne also boasts a strategic location close to the Midlands motorway network with J24 of the M1, M42, and A50 .
ACCOMMODATION
Entrancde door opening through to hallway.
HALLWAY
Stairs off to first floor, door to lounge, door to kitchen, radiator and useful built in storage cupboard.
LOUNGE
French doors with glazed side panels leading out on to a small rear terrace, coving to ceiling, ceiling light point and a useful understairs storage cupboard.
KITCHEN
Is fitted wth a range of base cupboards, drawers with co ordinating wall mounted cabinets, work tops incorporate a one and a quarter sink with mixer taps, a four ring hob with extractor fan over and oven below, there is space for a washing machine, space for fridge freezer and radiator.
FIRST FLOOR
Stairs rise to:
LANDING
With large double doors opening into a spacious airing cupboard with electric boiler and doors leading off to:
BEDROOM ONE
Has a window to the rear aspect, storage heater, ceiling light point, triple wardrobe providing hanging space and shelving.
SHOWER ROOM
Has been refitted with waterproof wall boarding, pedestal hand wash basin, W.C. and large walk in shower with mobility seat, obscure window to the rear aspect, ceiling light point and radiator.
OUTSIDE
To the rear of the property there is a open fenced boundary with a small hard landscaped courtyard.
LEASEHOLD
Our client advises us that the property is leasehold and has 968 years left on it. Ground rent is £1 pa, but we need to check the service charge which was (£365.05 in 2024) and Ground Solutions is the managing agent.
COUNCIL TAX BAND
South Derbyshire District Council - Band B
CONSTRUCTION
Standard Brick Construction
BROAD BAND SPEEDS
https://checker.ofcom.org.uk/en-gb/broadband-coverage
CURRENT UTILITY SUPPLIERS
Gas
Electric - Eon
Oil
Water - Mains
Sewage - Mains
Broadband supplier
FLOOD DEFENCE
We advise all potential buyers to ensure they have read the environmental website regarding flood defence in the area.
https://www.gov.uk/check-long-term-flood-risk
https://www.gov.uk/government/organisations
/environment-agency
http://www.gov.uk/
SCHOOLS
https://www.staffordshire.gov.uk/Education/
Schoolsandcolleges/Find-a-school.aspx
https://www.derbyshire.gov.uk/education
/schools/school-places
ormal-area-school-search
/find-your-normal-area-school.aspx
http://www.derbyshire.gov.uk/
CONDITION OF SALE
These particulars are thought to be materially correct though their accuracy is not guaranteed and they do not form part of a contract. All measurements are estimates. All electrical and gas appliances included in these particulars have not been tested. We would strongly recommend that any intending purchaser should arrange for them to be tested by an independent expert prior to purchasing. No warranty or guarantee is given nor implied against any fixtures and fittings included in these sales particulars.
VIEWING
Strictly by appointment through Scargill Mann & Co (ACB/JLW 02/2025) A
Important Information
- This Council Tax band for this property is: B
Property Ref: 21035_33761573
Similar Properties
Castle Apartments, Station Road, Hatton
2 Bedroom Apartment | £139,950
SCARGILL MANN & CO ARE PLEASED TO BRING TO THE MARKET THIS SUPERBLY PRESENT TWO BEDROOM GROUND FLOOR APARTMENT IN THE HE...
2 Bedroom Apartment | £139,950
A SUPERB TOP FLOOR TWO BEDROOM APARTMENT WITH ENSUITE SHOWER ROOM, BATHROOM AND ALLOCATED PARKING. CLOSE TO DERBY CITY C...
3 Bedroom House | £135,000
Brook Street, Brookbridge Court, Derby
2 Bedroom Apartment | £150,000
A most stylish first floor apartment, located within the secure gated 'Brookbridge' development, just a short walk away...
2 Bedroom Apartment | £155,000
SCARGILL MANN & CO ARE PLEASED TO OFFER FOR SALE THIS MOST SPACIOUS THREE BEDROOM DUPLEX APARTMENT SET IN THIS LOVELY MI...
Victoria Street, Burton-On-Trent
3 Bedroom Terraced House | £155,000
SCARGILL MANN & CO BRING TO THE MARKET THIS WELL PRESENTED THREE BEDROOM MID TERRACE PROPERTY
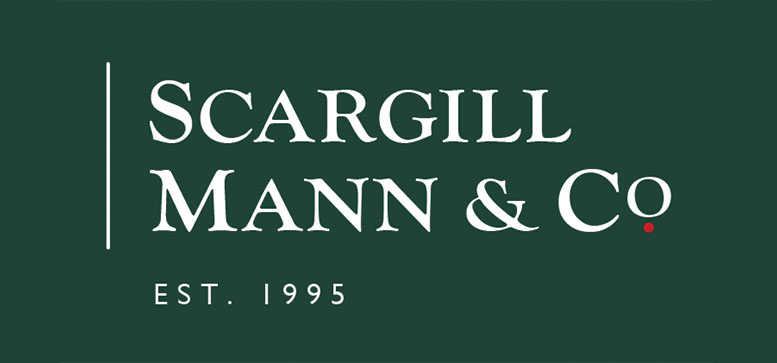
Scargill Mann & Co Residential Sales (Burton on Trent)
Eastern Avenue, Burton on Trent, Staffordshire, DE13 0AT
How much is your home worth?
Use our short form to request a valuation of your property.
Request a Valuation
