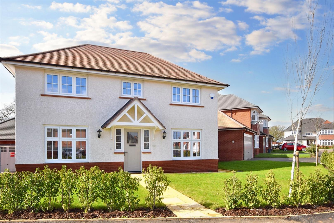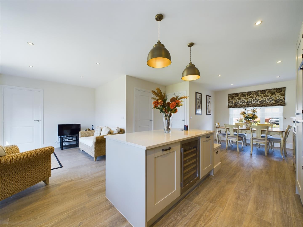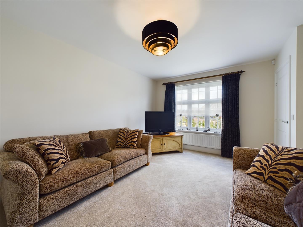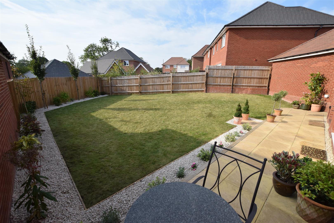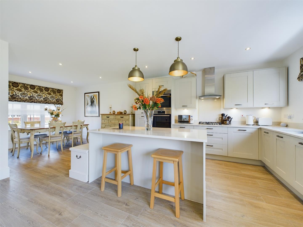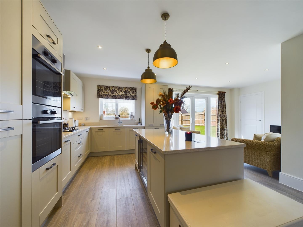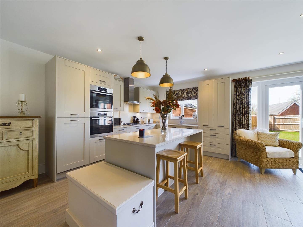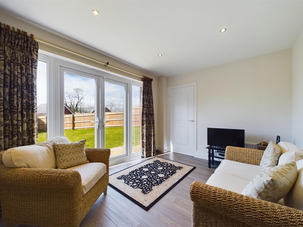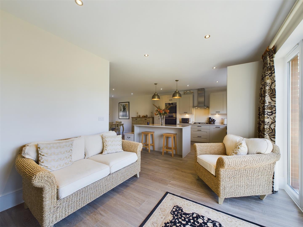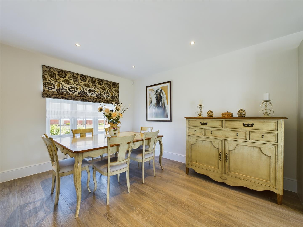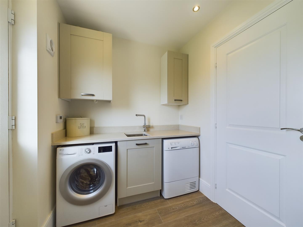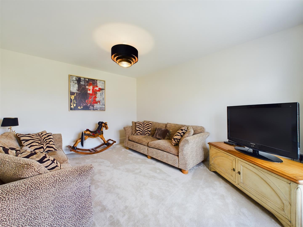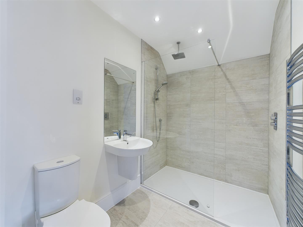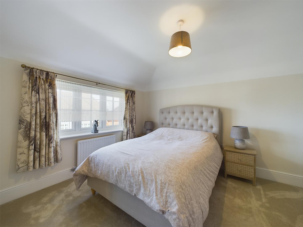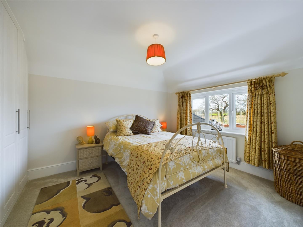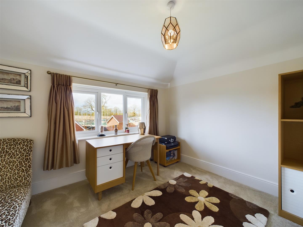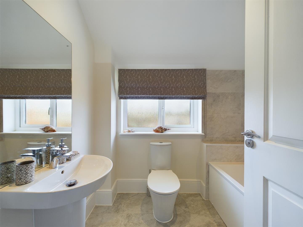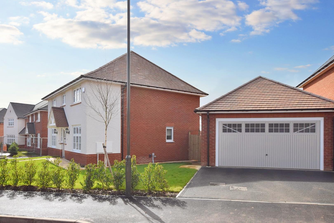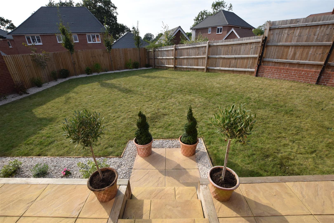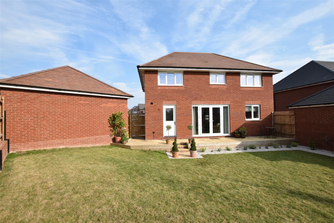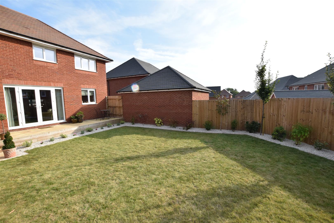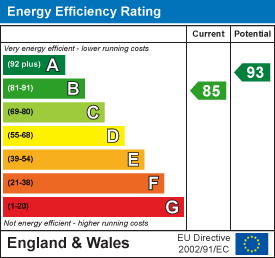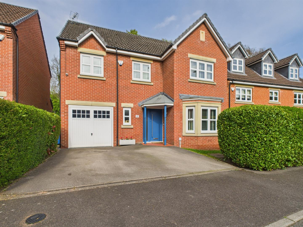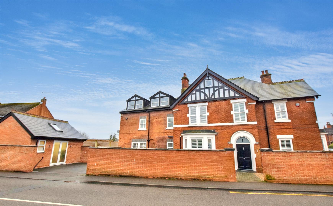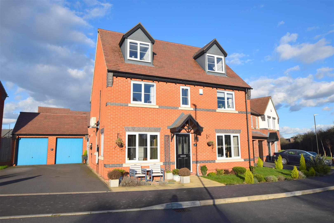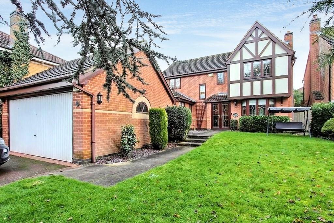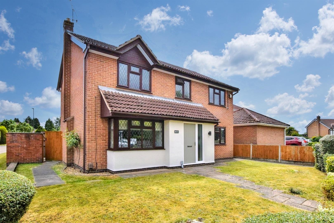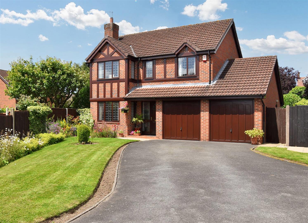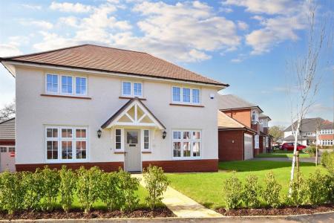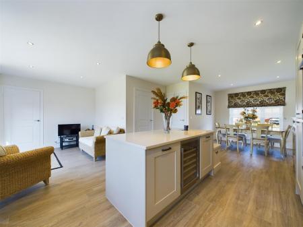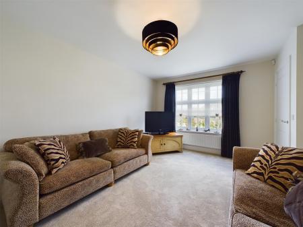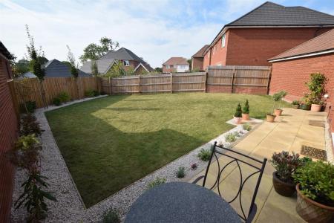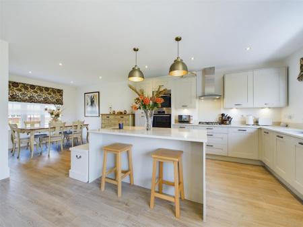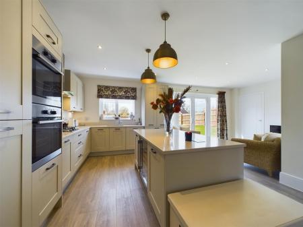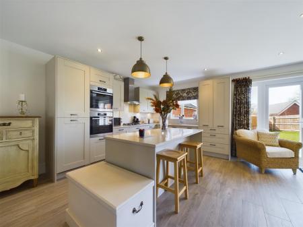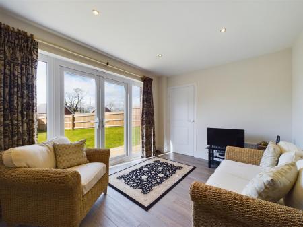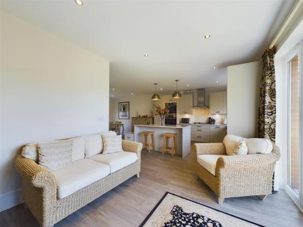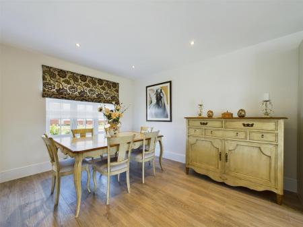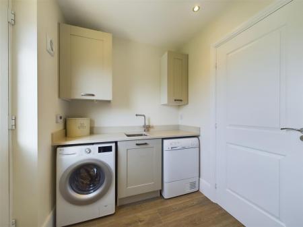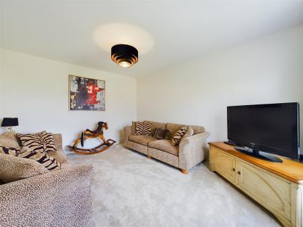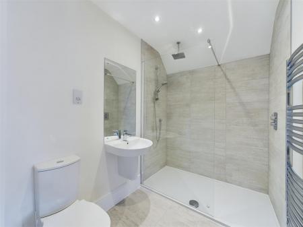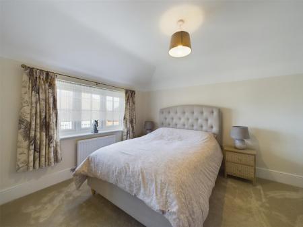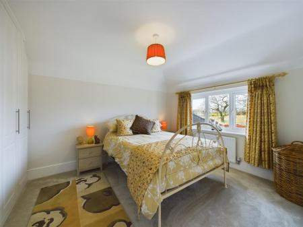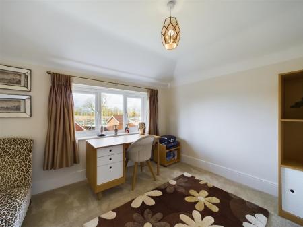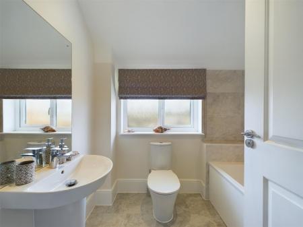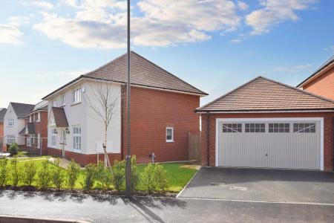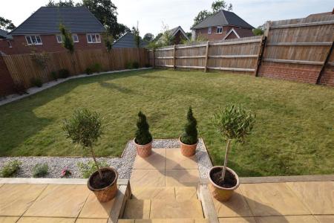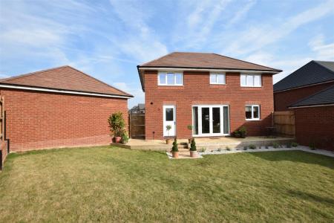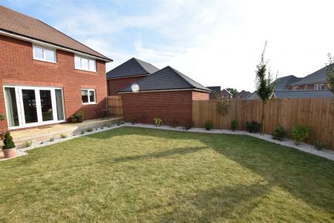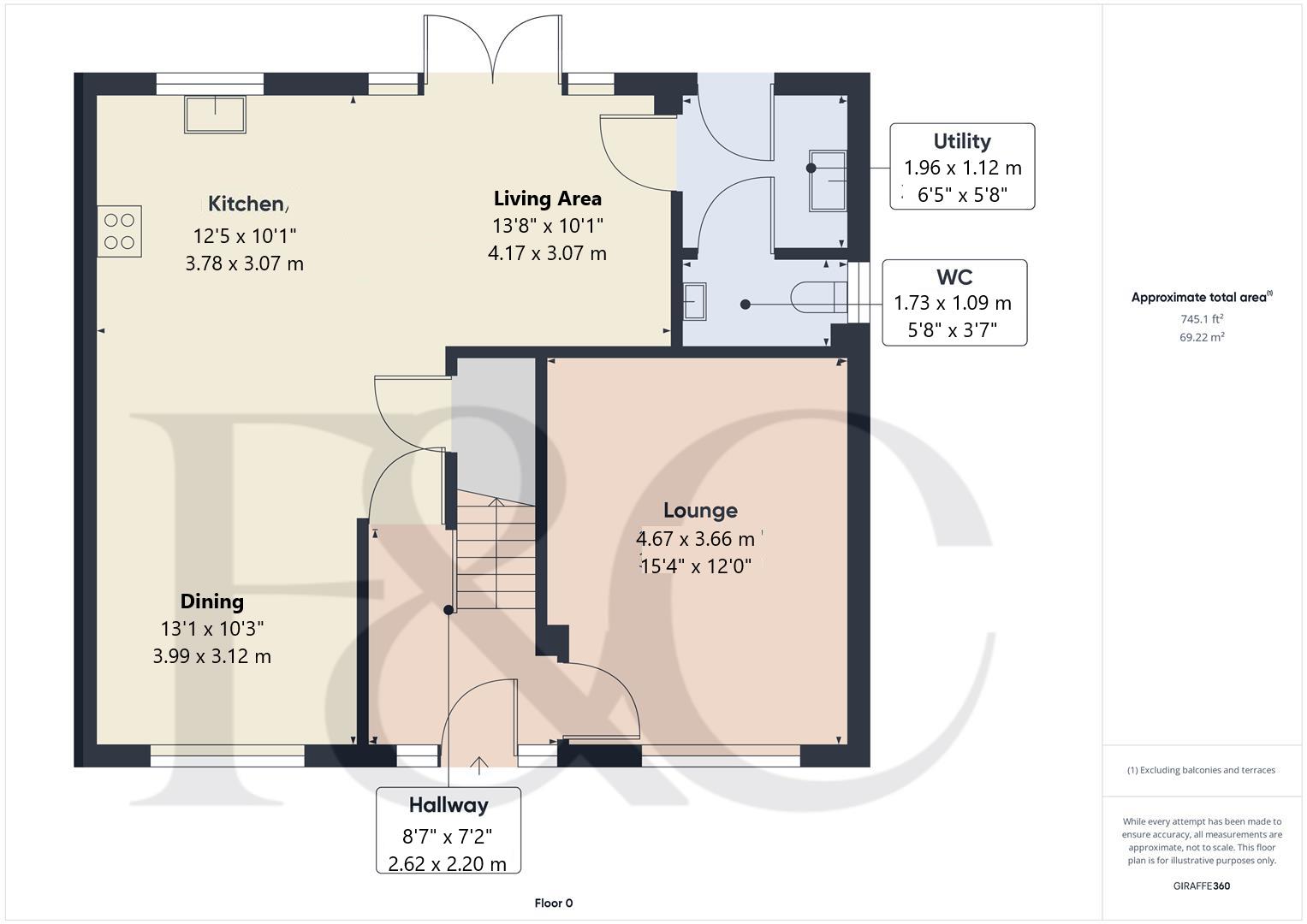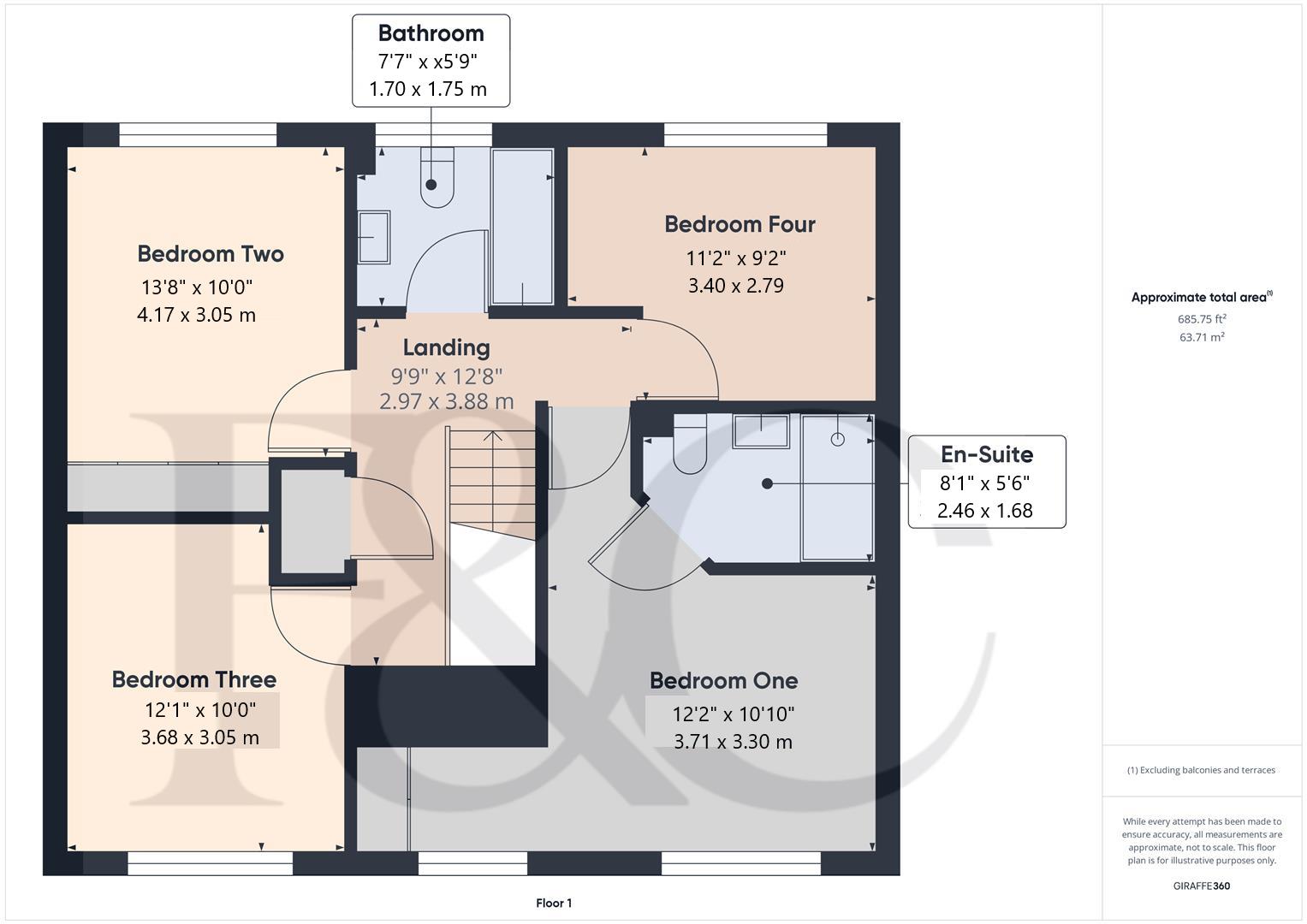- Most Impressive & Comprehensively Upgraded Redrow-Built Detached Residence
- Occupying a Sought-After Location on the Hackwood Grange Estate in Mickleover
- Ideal Family Home - Superbly Appointed Throughout
- Double Glazing & Gas Central Heating
- Entrance Hall, Fitted Guest Cloakroom, Lounge
- Fabulous Open Plan L-Shaped Living Kitchen, Utility Room
- Master Bedroom with En-Suite Shower Room
- Three Further Double Bedrooms & Bathroom
- Lawned Rear Garden with Feature Raised Patio
- Detached Double Garage with Remote Door
4 Bedroom Detached House for sale in Derby
Most impressive and comprehensively upgraded Redrow-built four bedroom detached residence occupying a sought-after location on the Hackwood Grange estate in Mickleover.
This is an opportunity to acquire a fabulous Redrow-built modern four bedroom detached residence on the Hackwood Grange estate. Formerly part of their Heritage range, the Harrogate model is cleverly designed for modern family life.
In brief, the accommodation comprises entrance hall, fitted guest cloakroom, living room, fabulous open plan L-shaped living kitchen with lounge area, dining area and high-specification fitted kitchen with a utility room off. The first floor semi-galleried landing leads to a master bedroom with en-suite shower room, three further double bedrooms and main bathroom.
The property occupies a corner plot set behind a lawned fore-garden with an adjacent double width driveway giving access to the detached double garage with remote up and over door, power and lighting. To the rear of the property is an enclosed garden with a raised patio area and steps down to a good sized lawn.
We would point out the property has been comprehensively upgraded by the current owner with approximately �35,000 of extras to include Silestone worktops with matching upstands, Cranbrook Stone kitchen, wine cooler, burglar alarm, flooring, fitted wardrobes and remote garage door, to name a few. A full list is available on request.
The Location - The property is located in the desirable suburb of Mickleover which features an extensive range of amenities predominantly in the village centre including a large supermarket, a selection of restaurants and bars, a regular bus service into Derby City centre and schooling available at all levels including John Port and Murray Park secondary schools.
Accommodation -
Ground Floor -
Entrance Hall - 2.62 x 2.20 (8'7" x 7'2") - Panelled sealed unit double glazed and leaded entrance door with double glazed side lights provides access into the hallway with central heating radiator, staircase to the first floor with feature balustrade and handrail and panelled doors to the lounge and stunning open plan living kitchen/dining room.
Fitted Guest Cloakroom - 1.73m x 1.09m (5'8 x 3'7") - With a white suite comprising low flush WC, half pedestal wash handbasin, central heating radiator, recessed ceiling spotlighting and uPVC double glazed window to the side.
Lounge - 4.67m x 3.91m (15'4" x 12'10") - With central heating radiator, tv satellite point and uPVC double glazed window to the front.
Stunning Open Plan L-Shaped Living Kitchen -
Dining Area - 3.99m x 3.12m (13'1" x 10'3") - Featuring Porcelanosa wood effect tiled flooring, recessed ceiling spotlighting, tv aerial point and uPVC double glazed window to the front.
Kitchen Area - 3.78m x 3.07m (12'5" x 10'1") - With a high-specification fitted kitchen featuring Silestone preparation surfaces with matching upstands, inset stainless steel sink unit with mixer tap, a stylish range of fitted base cupboards and drawers with a complementary range of wall mounted cupboards having underlighting, matching island/breakfast bar with a further range of fitted cupboards and large wine cooler, recessed power supply and inset four plate gas hob with extractor hood over, double AEG oven and grill, integrated dishwasher, fridge and freezer, continuation of the Porcelanosa wood effect tiled flooring, recessed ceiling spotlighting and uPVC double glazed window to the rear.
Living Area - 4.17m x 3.07m (13'8" x 10'1") - With central heating radiator, continuation of the Porcelanosa wood effect tiled flooring, recessed ceiling spotlighting, uPVC double glazed French doors opening onto the rear garden and door to the utility room.
Utility Room - 1.96m x 1.73m (6'5" x 5'8") - With the continuation of Silestone worktops and matching upstands, inset stainless steel sink unit with mixer tap, two fitted cupboards, wall mounted gas-fired boiler, appliance space suitable for a washing machine and tumble dryer, central heating radiator, panelled double glazed door to the garden and internal panelled door to the fitted guest cloakroom.
First Floor -
Landing - Semi-galleried landing with the continuation of feature balustrade, access to loft space, door to the airing cupboard housing the hot water cylinder, central heating radiator and doors to four bedrooms and family bathroom.
Master Bedroom - 3.71m xx 3.30m (12'2" xx 10'10") - With central heating radiator, tv aerial point, built-in wardrobes, recessed ceiling spotlighting, two central heating radiators, two uPVC double glazed windows to the front offering pleasant views and door to the well appointed en-suite shower room.
En-Suite - 2.46m x 1.68m (8'1" x 5'6") - With low flush WC, half pedestal wash handbasin, large walk-in shower cubicle with rainfall shower and further hand shower attachment, chrome towel radiator, recessed ceiling spotlighting, shaver point and extractor fan.
Bedroom Two - 4.17m x 3.05m (13'8" x 10'0") - With central heating radiator, fitted wardrobes and uPVC double glazed window to the rear.
Bedroom Three - 3.68m x 3.05m (12'1" x 10'0") - With central heating radiator and uPVC double glazed window to the front.
Bedroom Four - 3.40m x 2.79m (11'2 x 9'2") - With central heating radiator and uPVC double glazed window to the rear.
Family Bathroom - 2.31m x 1.75m (7'7" x 5'9") - Partly tiled with a stylish white suite comprising low flush WC, half pedestal wash handbasin, panelled bath with shower over, chrome towel radiator, tiled floor, recessed ceiling spotlighting, shaver point and uPVC double glazed window to the rear.
Outside -
Front Garden - To the front of the property is a pleasant lawned fore-garden and pathway.
Rear Garden - To the rear of the property is a raised terrace/patio with steps down to a good sized garden enclosed by closed-slat timber fencing, cold water outdoor hose tap and side gate leading to the detached double garage.
Detached Double Garage - With remote door, power and lighting.
Council Tax Band E - South Derbyshire -
Property Ref: 1882645_33921334
Similar Properties
Highfields Park Drive, Darley Abbey, Derby
4 Bedroom Detached House | Offers Over £500,000
CLOSE TO DARLEY PARK - This stunning extended detached home offers a perfect blend of modern living and comfort. Spannin...
Western Road, Mickleover, Derby
4 Bedroom Semi-Detached House | Guide Price £499,950
A stunning, completely refurbished, four double bedrooms, three storey, period, semi-detached residence occupying a high...
Stafford Drive, Littleover, Derby
5 Bedroom Detached House | Guide Price £499,950
A substantial, three storey, Taylor Wimpey, five bedroom, executive, detached residence occupying a fabulous location on...
Longthorpe Close, Heatherton Village, Littleover, Derby
4 Bedroom Detached House | £525,000
A superbly positioned, four bedroom, detached residence occupying a tucked away position towards the end of Longthorpe C...
Muirfield Drive, Mickleover, Derby
4 Bedroom Detached House | £525,000
This is a fabulous opportunity to acquire an impressive, four double bedroom, detached home ideal for a family located o...
Lambley Drive, Allestree, Derby
4 Bedroom Detached House | Offers in region of £525,000
IMMACULATELY PRESENTED DETACHED HOME - A truly superb four bedroom detached home with double garage set in a pleasant cu...

Fletcher & Co - Pride Park (Derby)
Millenium Way, Pride Park, Derby, Derbyshire, DE24 8LZ
How much is your home worth?
Use our short form to request a valuation of your property.
Request a Valuation
