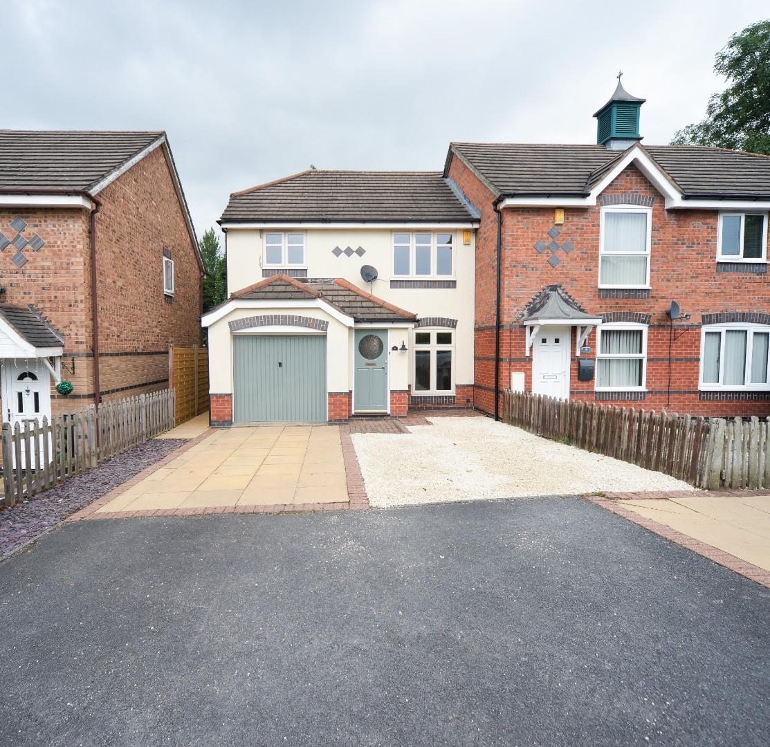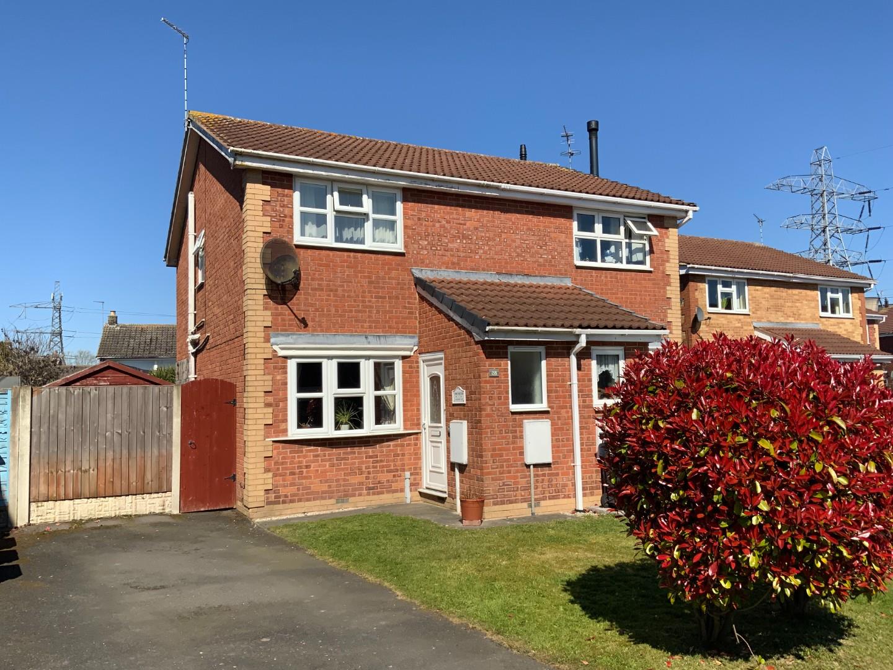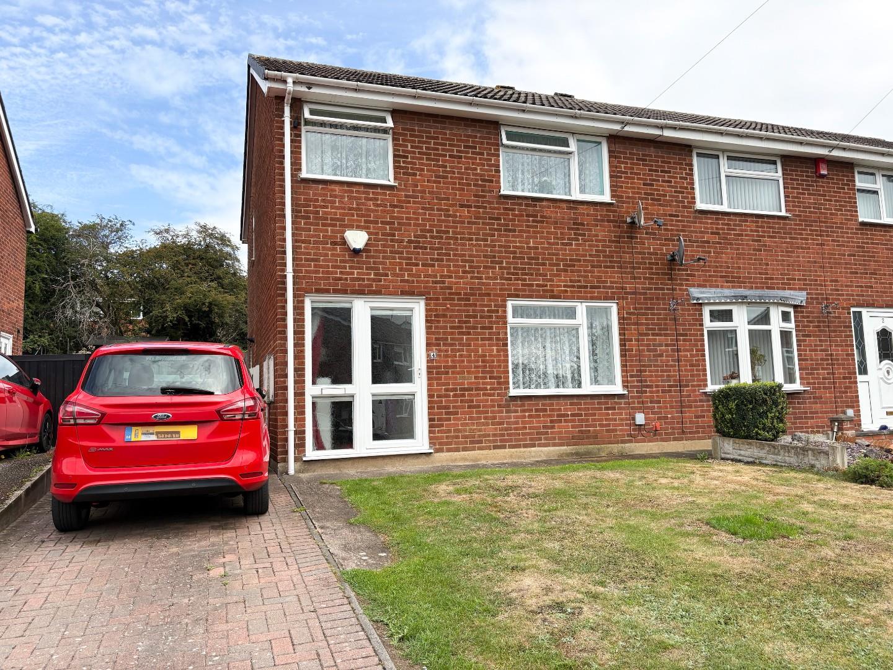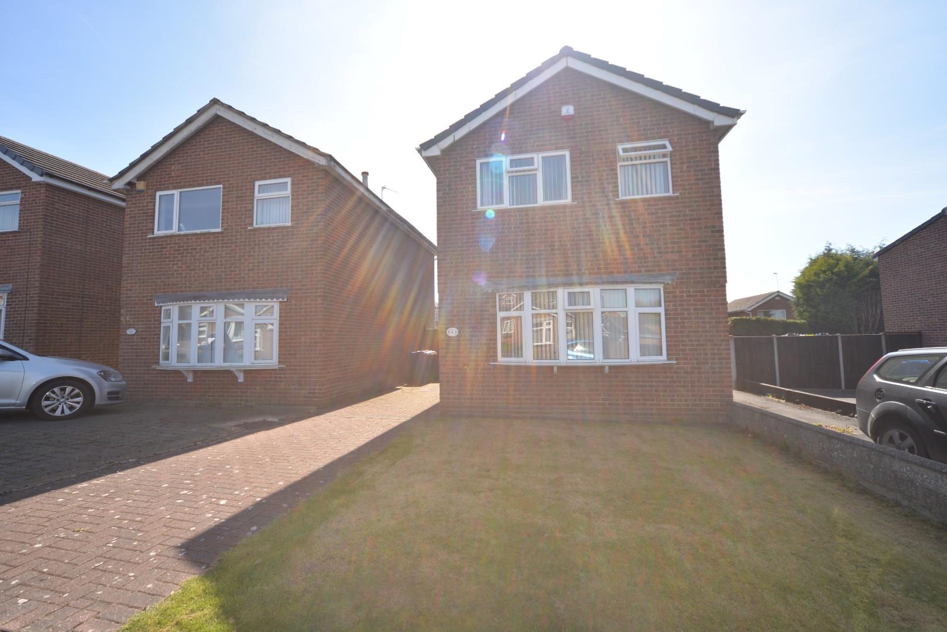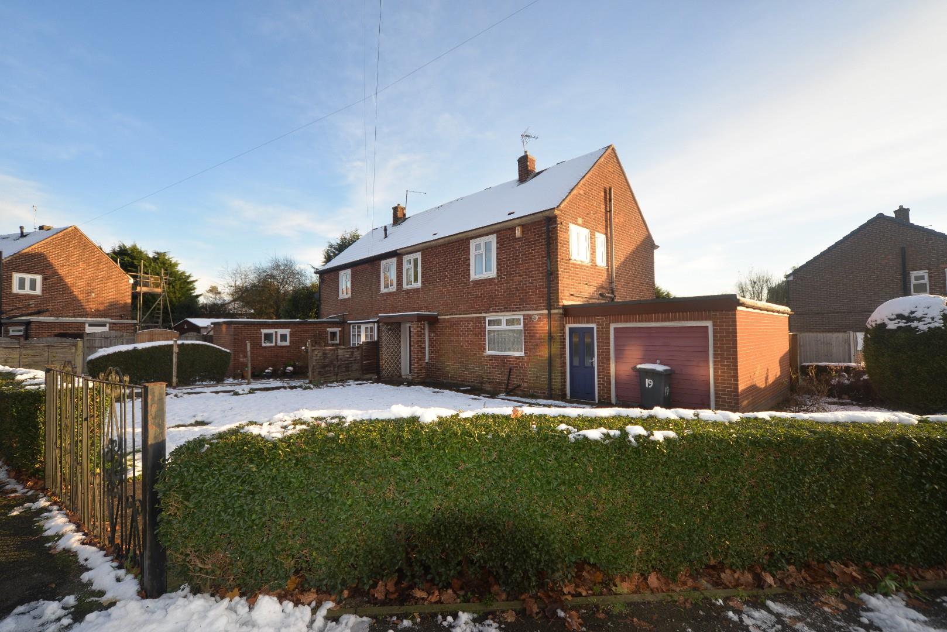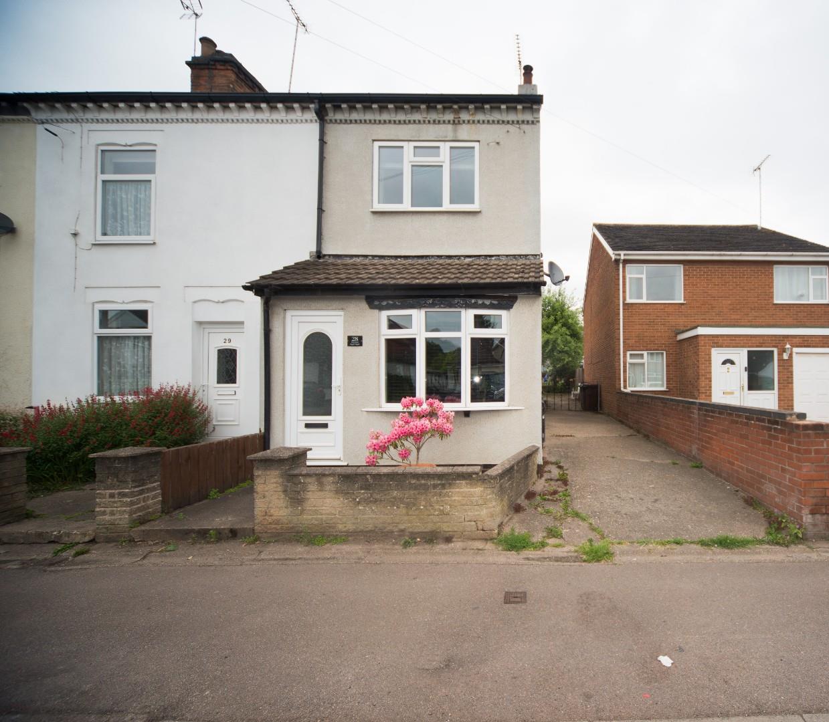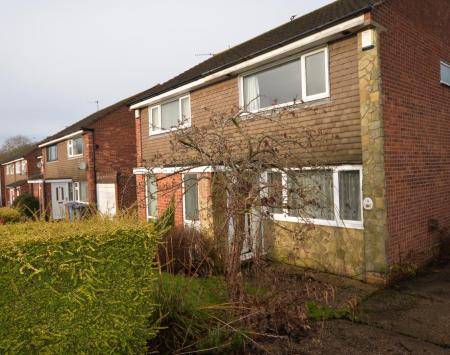- Popular location
- Close to amenities
- Two double bedrooms
- Bathroom
- Lounge
- Dining Kitchen
- Drive and gardens
- In need of upgrading
2 Bedroom Semi-Detached House for sale in Derby
GENERAL INFORMATION
THE PROPERTY
Scargill Mann & Co. bring this two double-bedroom semi-detached home to the market in this popular location. The property offers the opportunity for a purchaser to stamp their own mark and create a lovely small family home with a park at the end of the road. The accommodation offers an entrance porch and lounge with stairs off to the first floor. A dining kitchen with a door opening out into the garden. Two bedrooms to the first floor and a family bathroom.
Outside are gardens to front and rear and a drive.
LOCATION
Mickleover is a popular Derby suburb with a full range of amenities, including doctors, dentists, a supermarket, butchers, a bakery, a bank, and a pharmacy. There are a range of public Inns and bars.
Excellent travel is available via the A38 and A50, and the Derby Royal Hospital is a short drive away.
ACCOMMODATION
Entrance door opening through to entrance porch.
ENTRANCE PORCH
Has UPVC door with glazed screen, radiator, ceiling light point and glass panelled door leading through to the lounge diner.
LOUNGE DINER
Has a window to the front aspect, stone fire surround with plinths and timber mantle, stairs off to first floor, radiator, ceiling light point and door through to dining kitchen.
DINING KITCHEN
Is fitted with a range of base cupboards, drawers and larder units, work tops incorporate a stainless steel sink, there is space for a gas cooker, washing machine, fridge freezer and the domestic hot water and central heating Glow worm boiler is housed here, There is a window looking out over the rear garden and a further door with glazed half screen gives access to the garden, ceiling light point and radiator.
FIRST FLOOR
LANDING
Doors leading off to:
BEDROOM ONE
Is fitted with a range of built in wardrobes, dressing table, over head cabinets and matching bed side cabinets, there is a window to the front aspect, radiator and ceiling light point.
BEDROOM TWO
Has a window to the rear aspect, radiator and ceiling light point.
BATHROOM
Is fitted with a coloured suite, panelled bath, a vanity unit with hand wash basin inset and W.C., there is an airing cupboard where the domestic hot water and central heating tank is housed, high line obscure window to the side aspect, radiator and ceiling light point.
OUTSIDE
The property sits back behind a driveway with a dwarf wall, lawn frontage and herbaceous borders, the driveway extends down the side of the house and opens up into the rear garden which has a lawn, paved path and does erequire some attention.
TENURE
FREEHOLD - Our client advises us that the property is freehold. Should you proceed with the purchase of this property this must be verified by your solicitor.
COUNCIL TAX BAND
Derby City - Band B
CONSTRUCTION
Standard Brick Construction
FLOOD DEFENCE
We advise all potential buyers to ensure they have read the environmental website regarding flood defence in the area.
https://www.gov.uk/check-long-term-flood-risk
https://www.gov.uk/government/organisations
/environment-agency
http://www.gov.uk/
BROAD BAND SPEEDS
https://checker.ofcom.org.uk/en-gb/broadband-coverage
SCHOOLS
https://www.staffordshire.gov.uk/Education/
Schoolsandcolleges/Find-a-school.aspx
https://www.derbyshire.gov.uk/education
/schools/school-places
ormal-area-school-search
/find-your-normal-area-school.aspx
http://www.derbyshire.gov.uk/
CURRENT UTILITY SUPPLIERS
Gas
Electric
Oil
Water - Mains
Sewage - Mains
Broadband supplier
CONDITION OF SALE
These particulars are thought to be materially correct though their accuracy is not guaranteed and they do not form part of a contract. All measurements are estimates. All electrical and gas appliances included in these particulars have not been tested. We would strongly recommend that any intending purchaser should arrange for them to be tested by an independent expert prior to purchasing. No warranty or guarantee is given nor implied against any fixtures and fittings included in these sales particulars.
VIEWING
Strictly by appointment through Scargill Mann & Co (ACB/JLW 12/2024) DRAFT
Important Information
- This Council Tax band for this property is: B
Property Ref: 21035_33570510
Similar Properties
Weston Park Avenue, Burton-On-Trent
3 Bedroom End of Terrace House | Offers in region of £199,950
SCARGILL MANN & CO ARE DELIGHTED TO OFFER FOR SALE THIS ATTRACTIVE THREE-BEDROOM END TERRACE RESIDENCE WITH INTEGRAL GAR...
Sealey Close, Willington, Derby
2 Bedroom House | £195,000
Ideal FIRST HOME/SINGLE PERSON set in a cul-de-sac within the Village of Willington, providing easy access to the A38, M...
Fairfield Crescent, Newhall, Swadlincote
3 Bedroom Semi-Detached House | £190,000
SCARGILL MANN & CO PRESENT THIS THREE BEDROOM SEMI-DETACHED HOME WITH A SPACIOUS GARDEN, LOUNGE, SEPARATE DIING ROOM AND...
3 Bedroom Detached House | Offers in excess of £200,000
SCARGILL MANN & CO OFFER THIS THREE BEDROOM DETACHED PROPERTY WITH GREAT POTENTIAL TO UPGRADE IN THIS QUIET YET CONVINEN...
3 Bedroom House | Offers Over £205,000
SCARGILL MANN & CO BRING TO THE MARKET THIS THREE-BEDROOM SEMI-DETACHED PROPERTY REQUIRING UPGRADING ON THIS GREAT CORNE...
Forest Road, Burton Upon Trent
3 Bedroom Cottage | £210,000
SCARGILL MANN IS PLEASED TO BRING TO THE MARKET THIS ATTRACTIVE AND SPACIOUS THREE-BEDROOM END COTTAGE WITH A LOVELY REA...
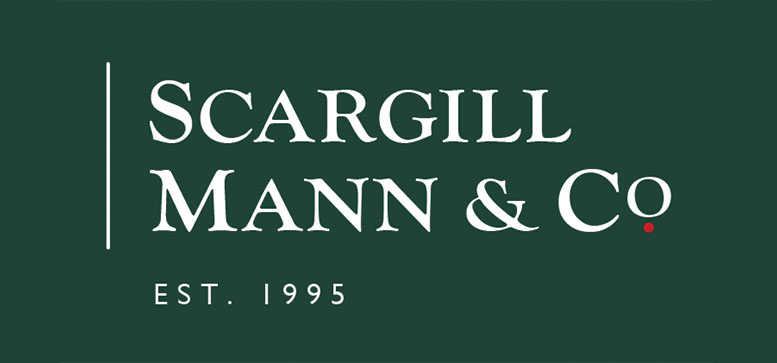
Scargill Mann & Co Residential Sales (Burton on Trent)
Eastern Avenue, Burton on Trent, Staffordshire, DE13 0AT
How much is your home worth?
Use our short form to request a valuation of your property.
Request a Valuation










