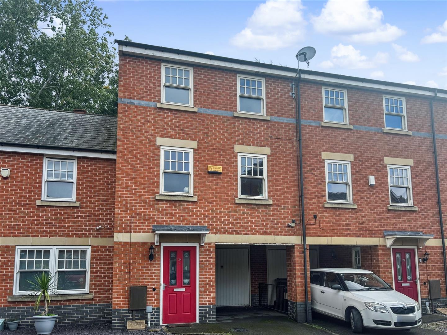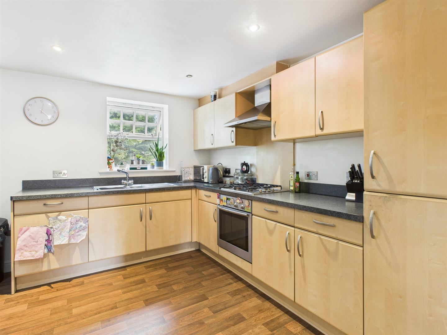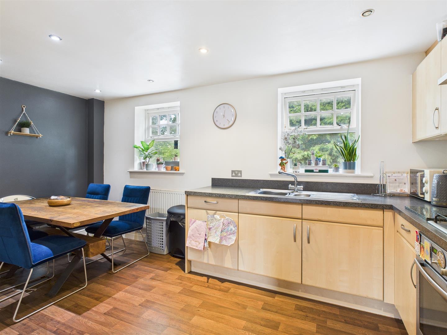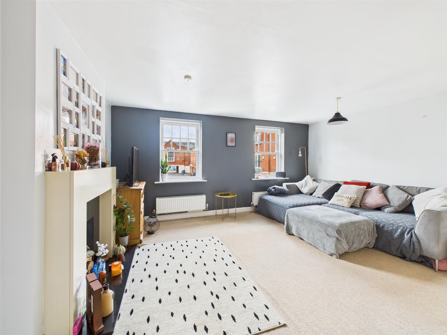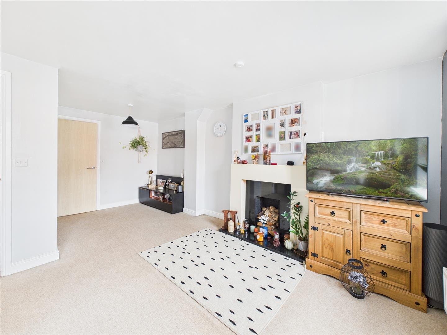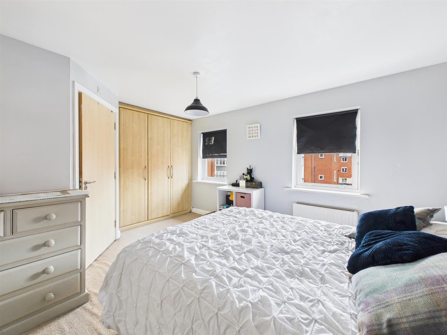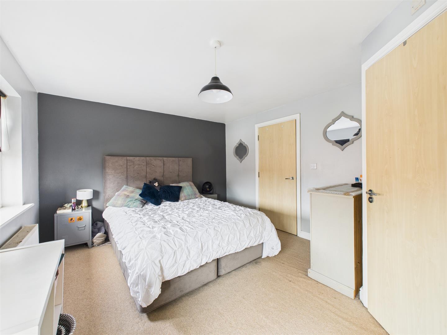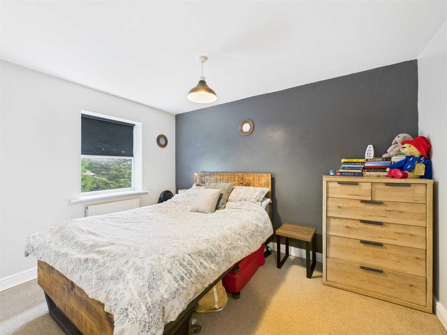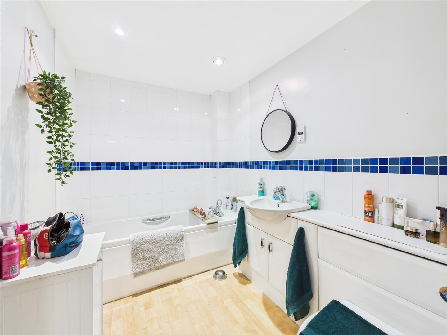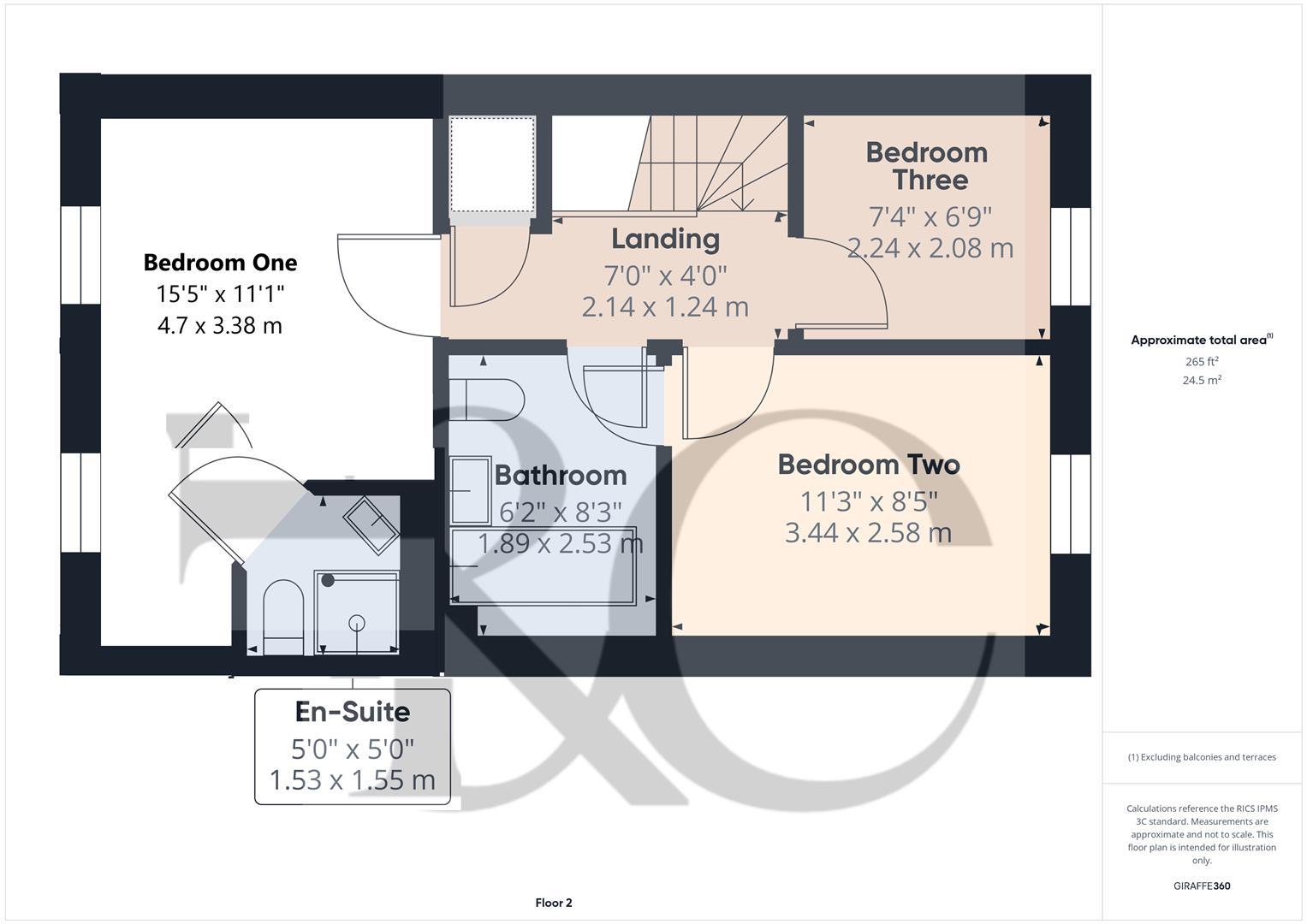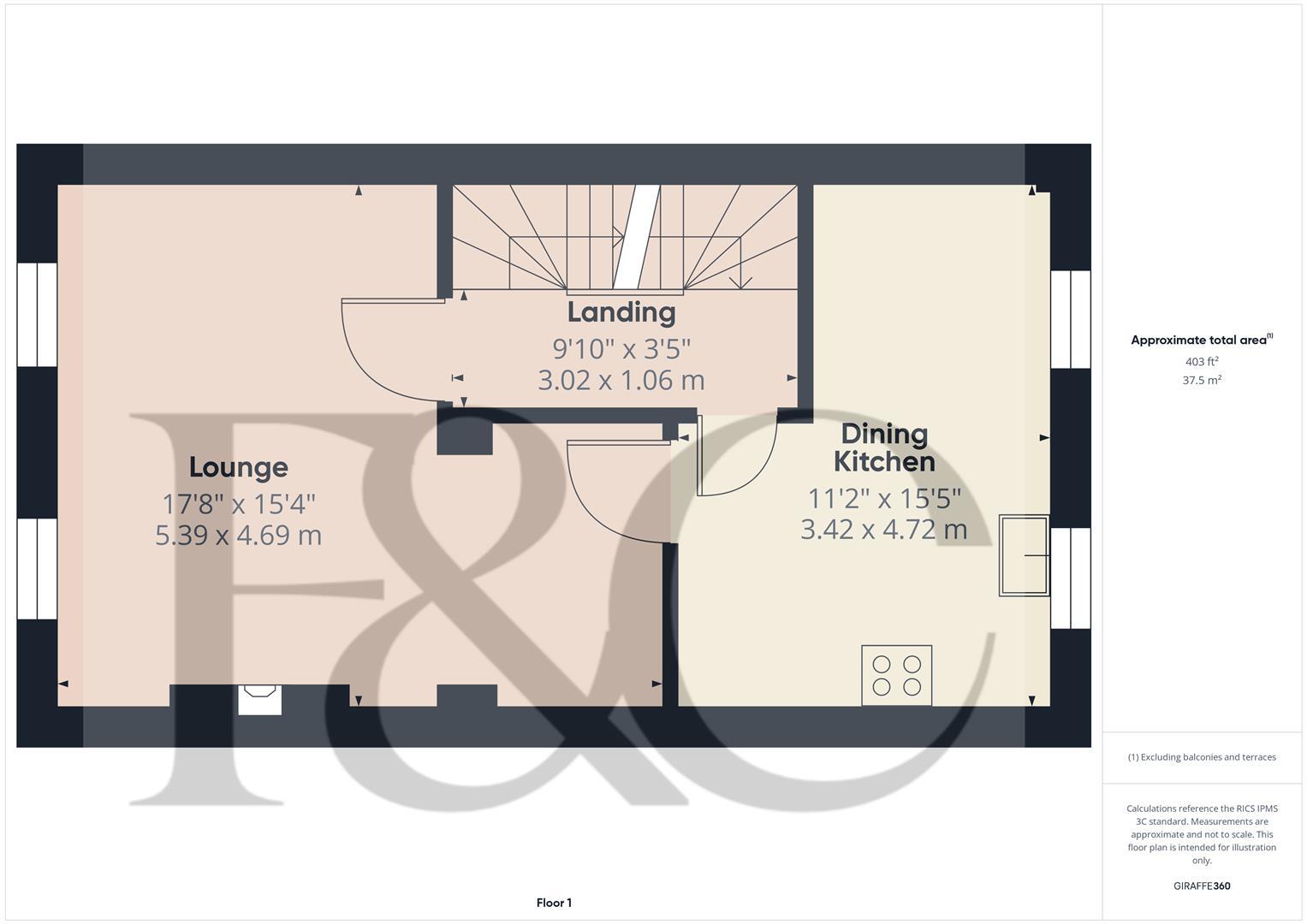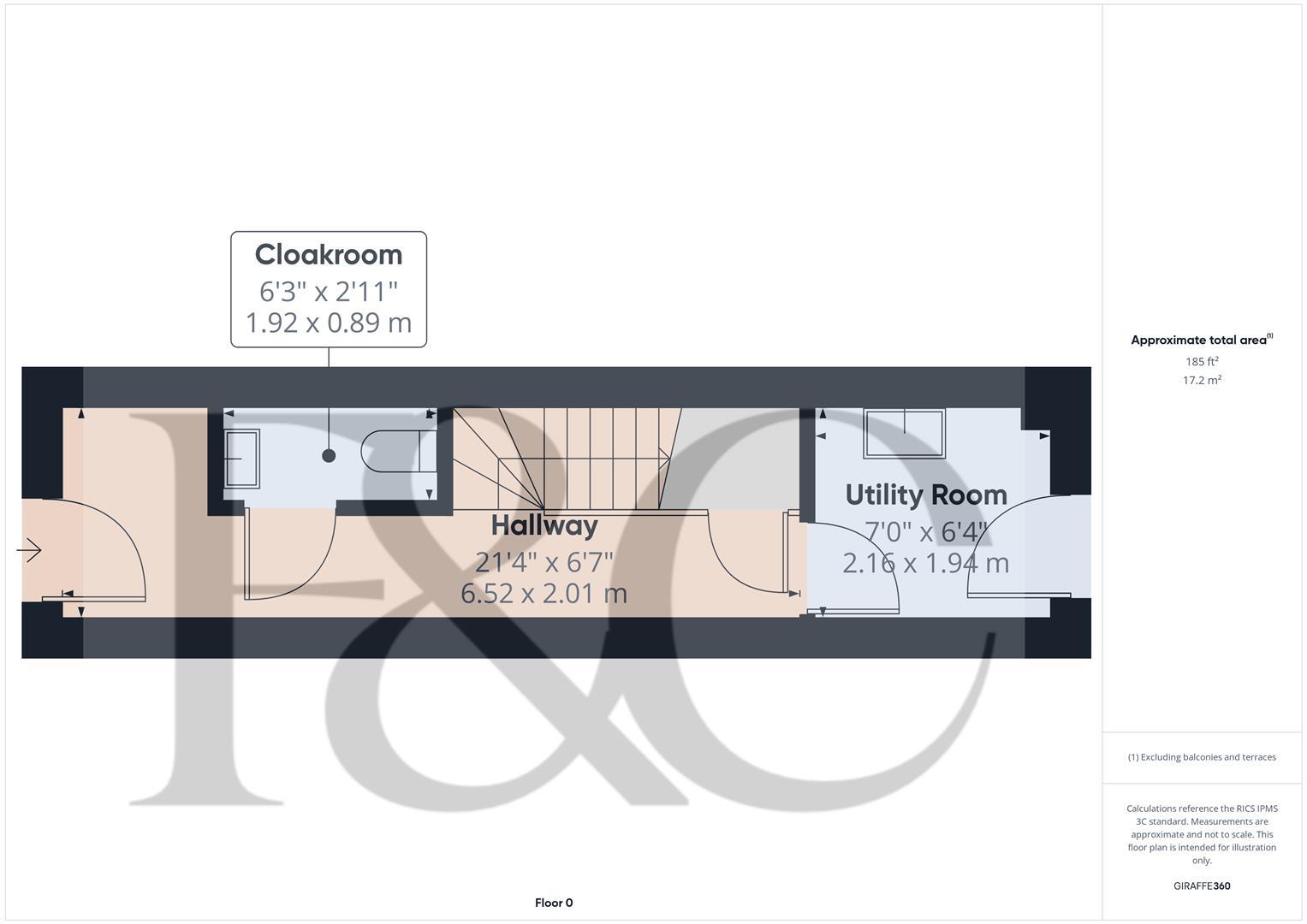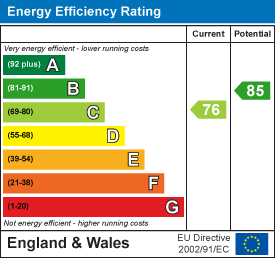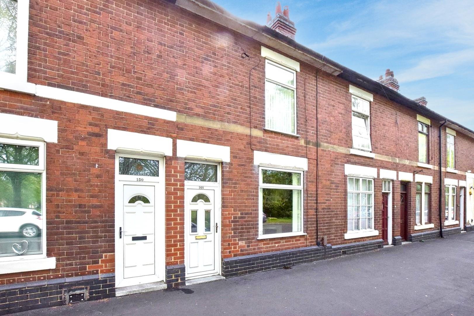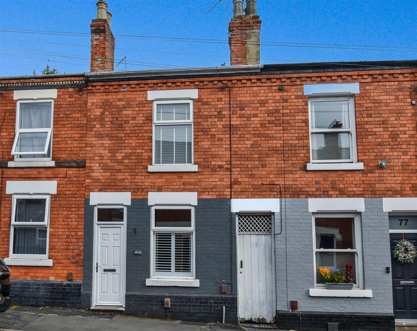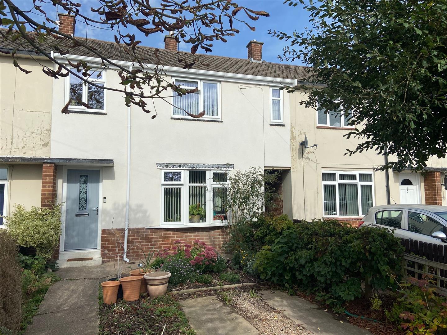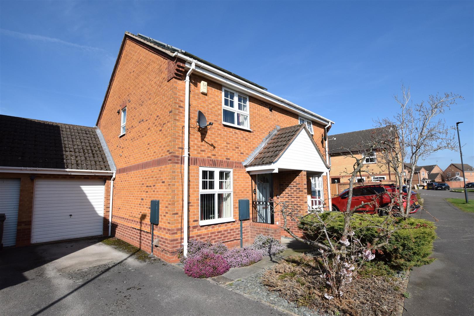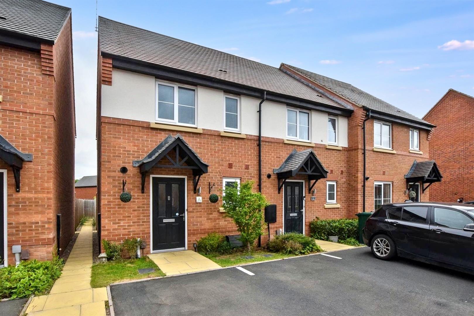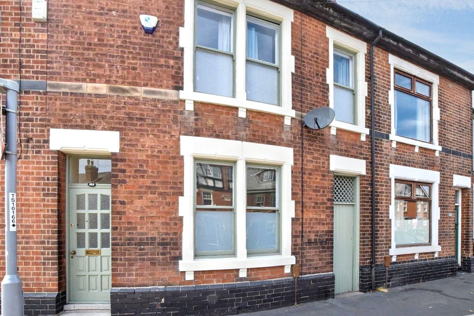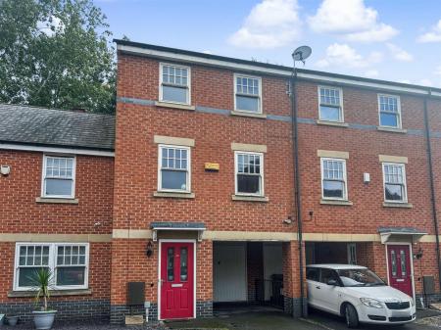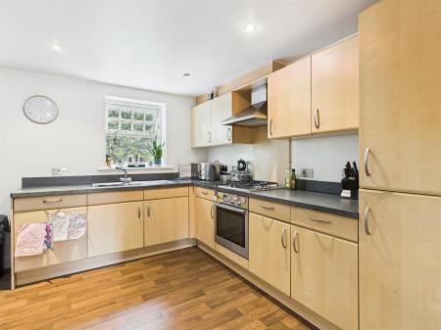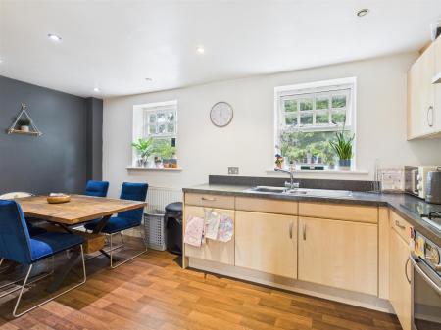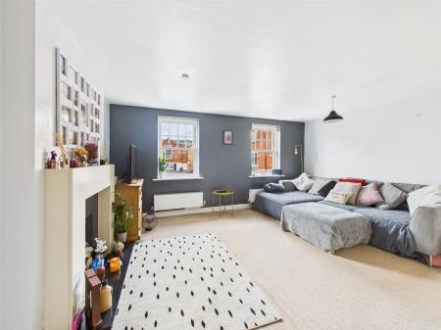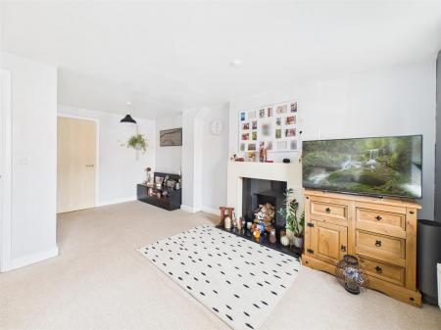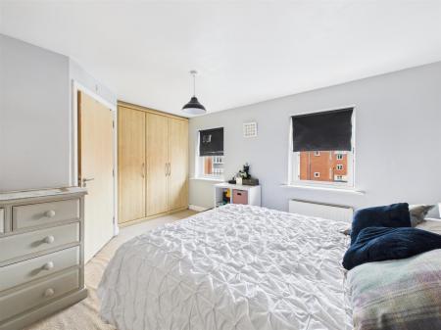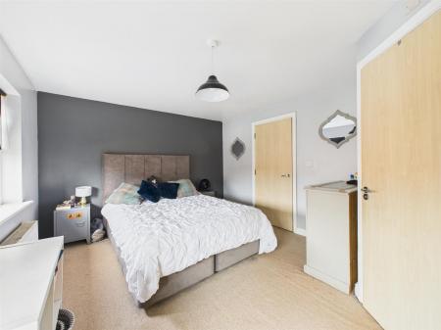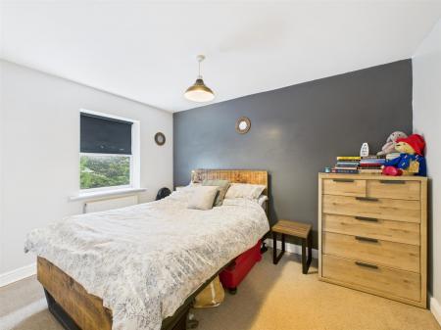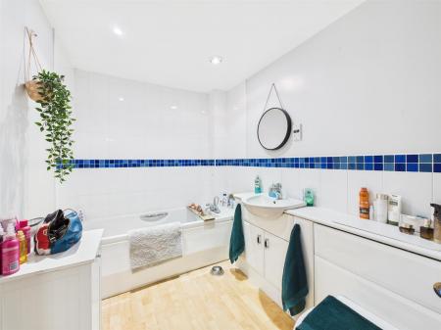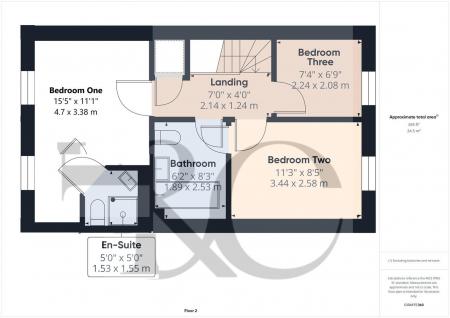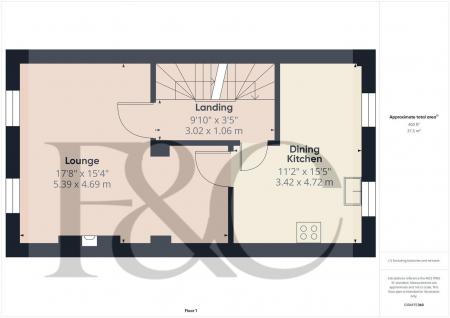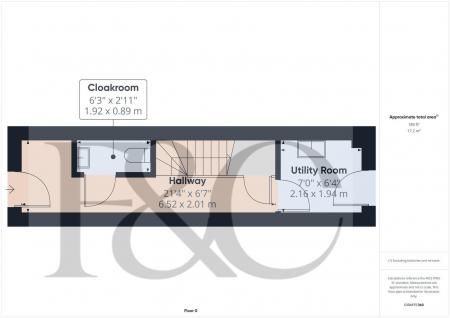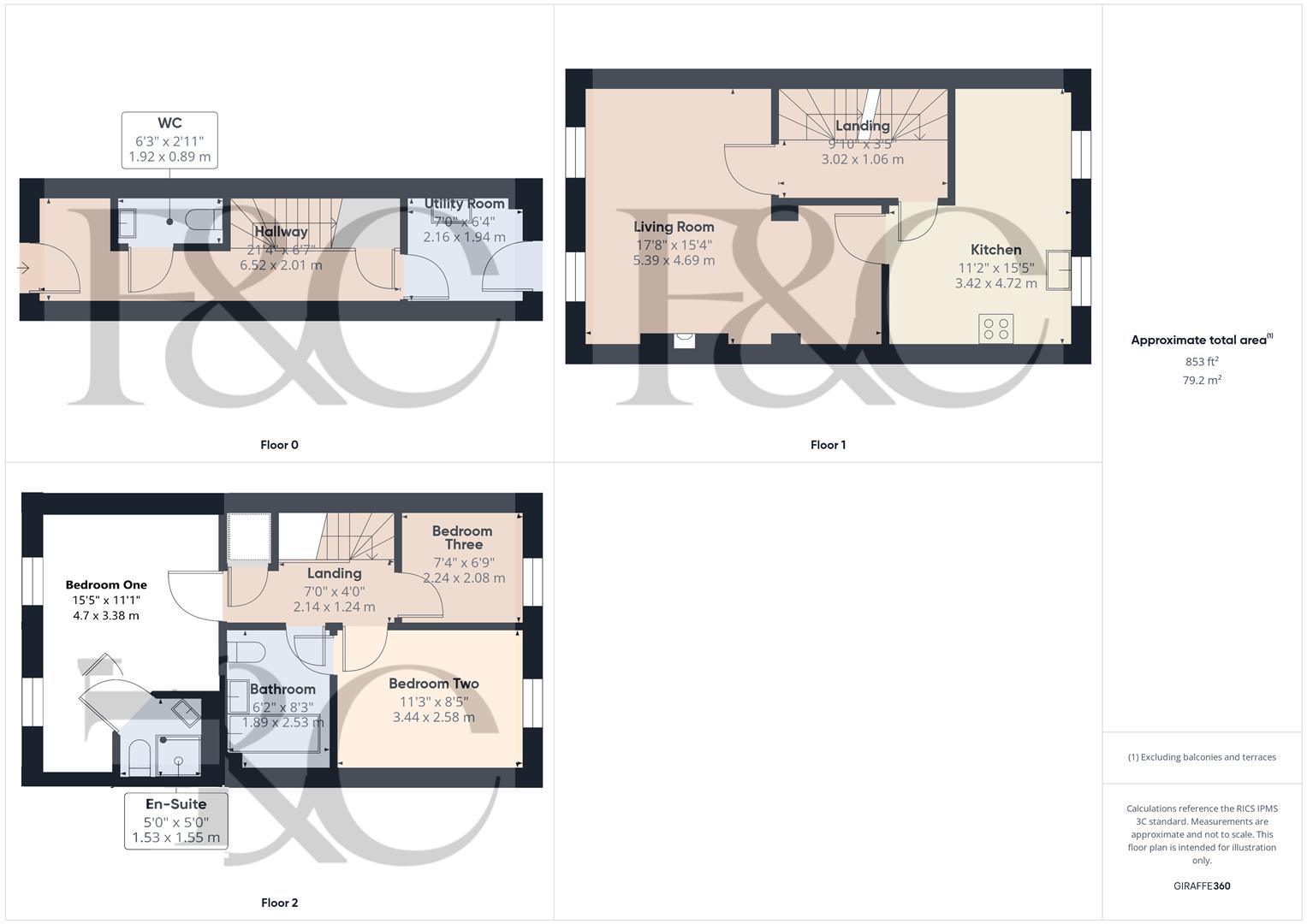- A Three Storey Modern Townhouse
- Located Conveniently For Derby City Centre And All Amenities
- Entrance Hall And Cloakroom/WC
- Dining Kitchen And Utility Room
- First Floor Lounge With Feature Fireplace
- Three Bedrooms
- En Suite Shower Room And Separate Bathroom
- Drive And Single Garage
- Enclosed Rear Garden
- Easy Reach Of The A38 And A52
3 Bedroom Townhouse for sale in Derby
A modern townhouse located in the sought-after area of Chester Green, Derby. Built in 2005, this property offers a contemporary living experience with flexible accommodation spread over three well-designed floors.
As you enter, you are greeted by a hallway with cloakroom/Wc off and a useful Utility Room.
To the first floor is an 'L' shaped lounge with feature fireplace and a fitted dining kitchen. The townhouse boasts three generously sized bedrooms, a bathroom and en suite to the main bedroom.
Outside is a driveway and a single garage. To the rear is an enclosed, low maintenance rear garden
Chester Green is known for its vibrant community and excellent local amenities, making it a desirable location for families and professionals alike. It is also conveniently located for easy access to the city centre and connection to the A38, A52 and M1
This townhouse presents a wonderful opportunity for anyone looking to settle in a modern home within a thriving neighbourhood. Do not miss the chance to make this delightful property your own.
The Location -
Accommodation -
Ground Floor -
Entrance Hall - 6.52 x 2.01 (21'4" x 6'7") - Having a double glazed composite door providing access, a central heating radiator, a wood grain effect laminate floor and an understairs storage cupboard providing excellent storage space. Stairs lead off to the first floor.
Cloakroom - 1.92 x 0.89 (6'3" x 2'11") - Appointed with a two piece suite comprising a pedestal wash hand and a low flush WC with tiling to the splashback areas. There is a wood grain effect laminate floor, a central heating radiator, an extractor fan and inset spotlighting to the ceiling.
Utility Room - 2.16 x 1.94 (7'1" x 6'4") - Appointed with a base cupboard with roll top work surface over incorporating a stainless sink drainer unit with mixer tap. There is plumbing for an automatic washing machine, space for a tumble dryer, a wall mounted boiler (serving domestic hot water and central heating system), an extractor fan and a wood grain effect floor. There is a central heating radiator and a door provides access to the rear garden.
First Floor -
Landing - 3.02 x 1.06 (9'10" x 3'5") - Having a central heating radiator and stairs lead off to the second floor.
L-Shaped Lounge - 5.39 x 4.69 (17'8" x 15'4") - Having a feature fireplace, three central heating radiators and two UPVC double glazed windows to the front.
Dining Kitchen - 4.72 x 3.42 (15'5" x 11'2") - Comprehensively fitted with a range of light Beech effect base cupboards, drawers and eye level units with complementary roll top work surface over incorporating a stainless steel sink drainer unit with mixer tap. Integrated appliances include an electric oven, gas hob, an extractor hood with light, a refrigerator and a freezer. There is a wood grain effect floor, a central heating radiator, inset spotlighting to the ceiling and UPVC double glazed windows to the rear elevation.
Second Floor -
Landing - 2.14 x 1.24 (7'0" x 4'0") - Having a built-in cupboard providing storage space, a central heating radiator and access is provided to the roof space.
Bedroom One - 4.7 x 3.38 (15'5" x 11'1") - With two double glazed windows to the front elevation and a central heating radiator. Having a range of fitted wardrobes which provide excellent hanging and storage space.
En-Suite - 1.55 x 1.53 (5'1" x 5'0") - Having a three piece white suite comprising a corner shower cubicle with shower over and extractor fan, a low flush WC and a pedestal wash handbasin. There is tiling to all splashback areas, inset spotlighting to the ceiling and a central heating radiator.
Bedroom Two - 3.44 x 2.58 (11'3" x 8'5") - Having a central heating radiator and a UPVC double glazed window. A door provides access to the bathroom.
Bedroom Three - 2.24 x 2.08 (7'4" x 6'9") - Having a central heating radiator and a UPVC double glazed window.
Jack & Jill Bathroom - 2.53 x 1.89 (8'3" x 6'2") - Accessed from both the landing and bedroom two and having a three piece white suite comprising a panelled bath with handheld shower attachment over, a vanity wash handbasin with useful cupboards beneath and a roll top work surface and a low flush WC. There is a wood grain effect floor, tiling to all splashback areas, a wall mounted electric shaver point, extractor fan and inset spotlighting to the ceiling.
Outside - To the front of the property a driveway provides off-road parking and leads to a single garage with up and over door, light and power. To the rear there is an enclosed garden which is mainly gravelled for low maintenance.
Garage - 4.98 x 2.54 (16'4" x 8'3") -
Council Tax Band C -
Property Ref: 1882645_34200958
Similar Properties
2 Bedroom Terraced House | Offers in region of £210,000
A larger than average, two double bedroom (plus attic room), traditional, mid-terrace property occupying a highly conven...
Cedar Street, off Kedleston Road, Derby
2 Bedroom Terraced House | £195,000
A two double bedroom Victorian mid-terraced property with private garden located off Kedleston Road within a popular cit...
Swarkestone Drive, Littleover, Derby
3 Bedroom Terraced House | £189,950
**Due to the high level of interest we have received for this property we are inviting best and final offers in writing...
Gilderdale Way, Oakwood, Derby
2 Bedroom Semi-Detached House | Offers in region of £225,000
A well-positioned, two bedroom, semi-detached residence occupying a particularly quiet and sought after location in Oakw...
Oakham Road, Littleover, Derby
2 Bedroom Semi-Detached House | £225,000
Recently constructed and well presented two bedroom semi-detached residence on the popular Highfields estate in Littleov...
Mansfield Road, Chester Green, Derby
3 Bedroom Terraced House | Offers in region of £225,000
A superbly positioned three bedroom, mid-terrace, period style property occupying a fabulous location, a stone's throw f...

Fletcher & Co - Pride Park (Derby)
Millenium Way, Pride Park, Derby, Derbyshire, DE24 8LZ
How much is your home worth?
Use our short form to request a valuation of your property.
Request a Valuation
