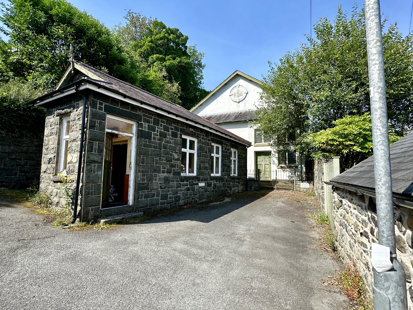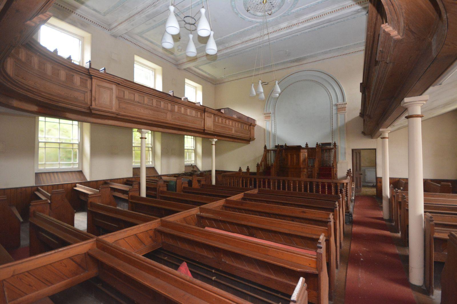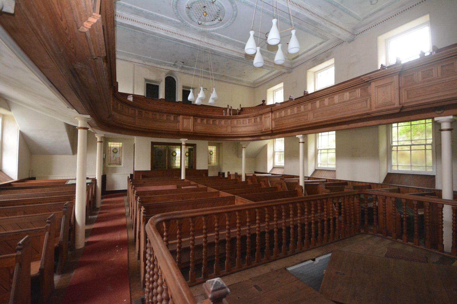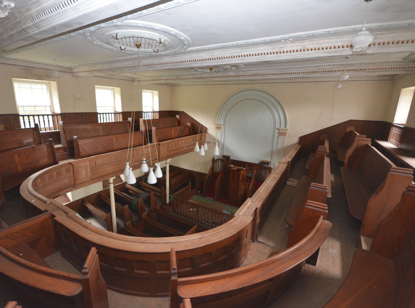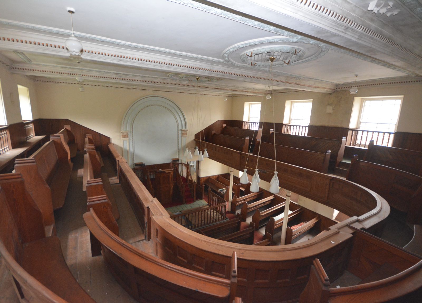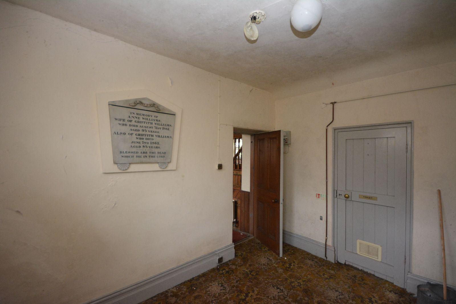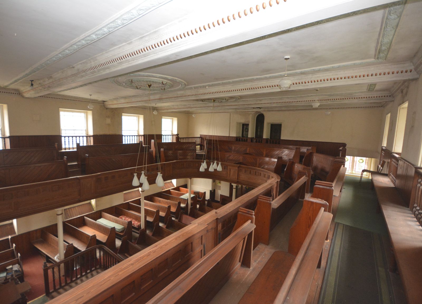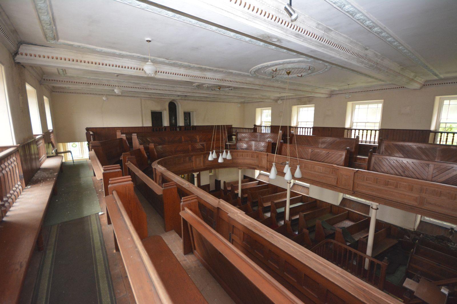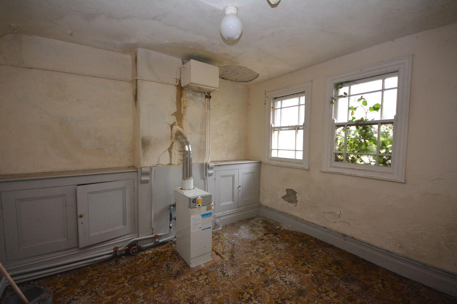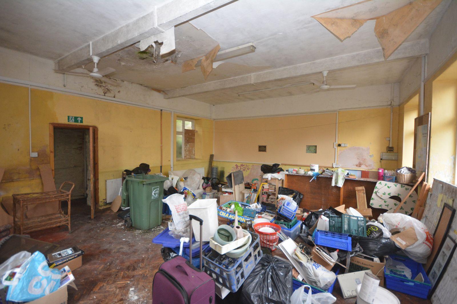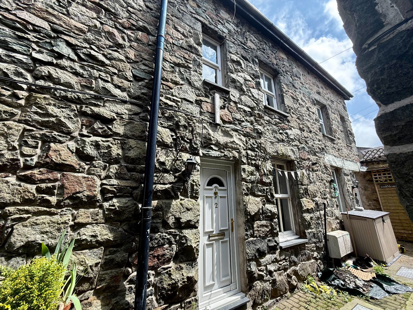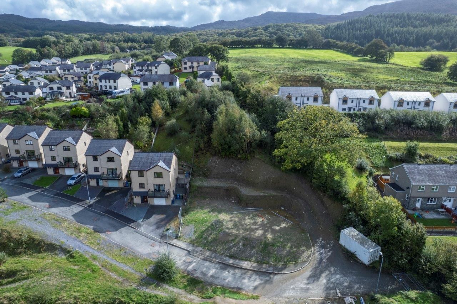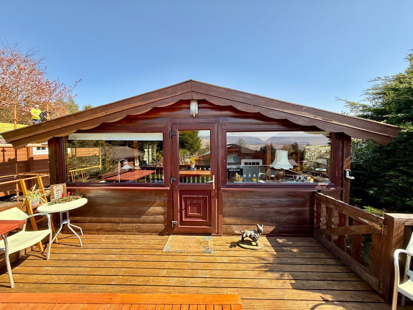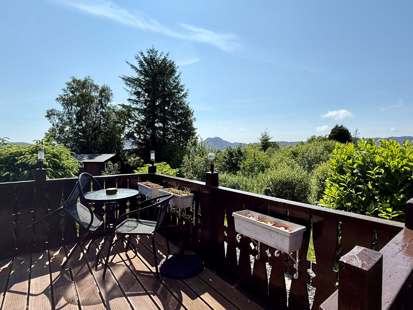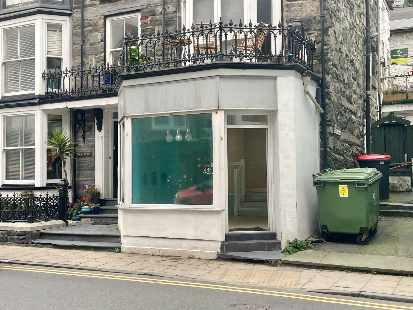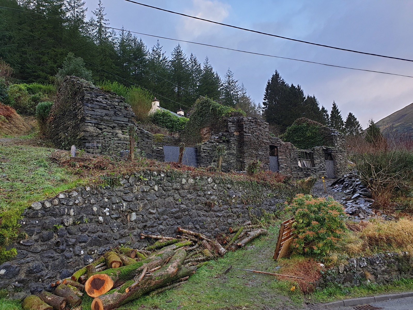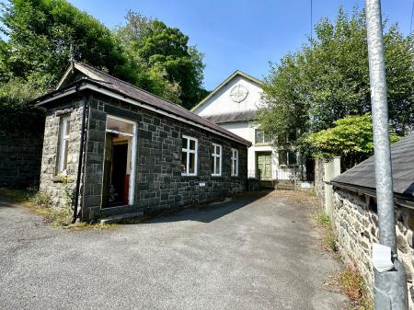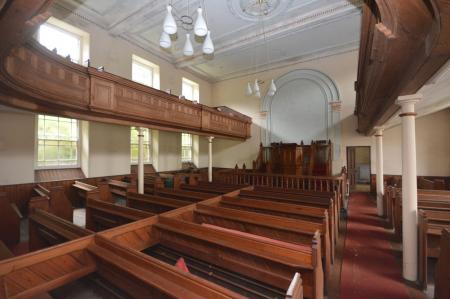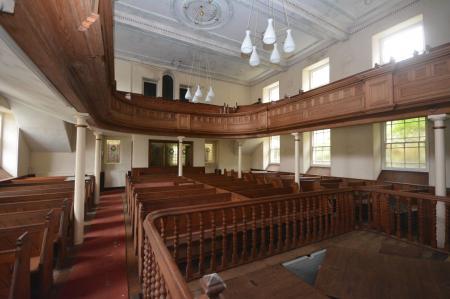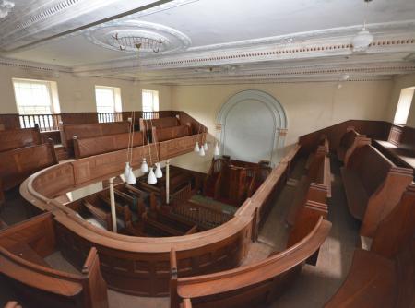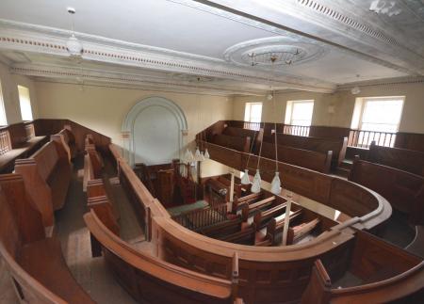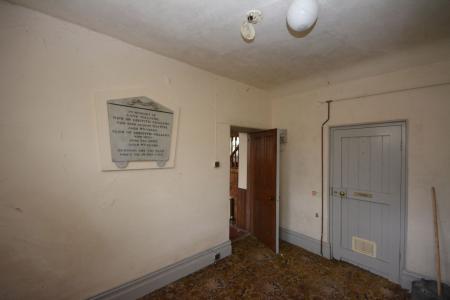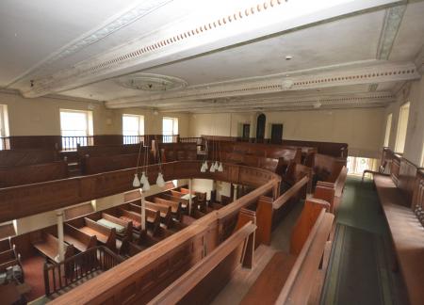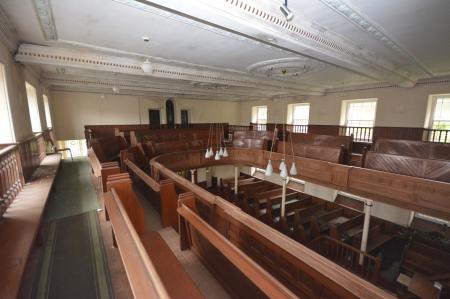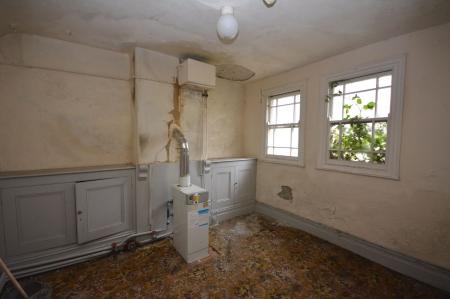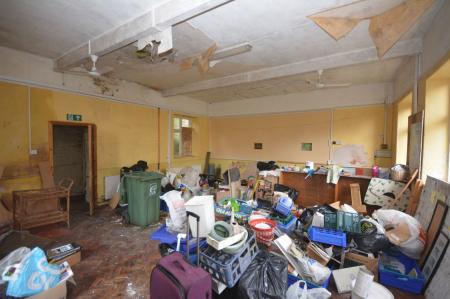- FOR SALE BY PUBLIC AUCTION
- Detached Former Chapel
- Former Vestry
- Development potential subject to consent
- Off road parking
- Close to town and amenities
- Many character features
- EPC Exempt
Studio Apartment for sale in Dolgellau
FOR SALE BY AUCTION WITH TOWN & COUNTRY PROPERTY AUCTIONS.
Guide Price £60,000 - £80,000 * Plus 5% Buyers Premium + VAT
For sale by unconditional online auction on the 25th of June 2025.
Registration is now open, bidding opens on 25th of June at 17:30 and ends on 25th of June at 19:25.
Detached Former Chapel. Development potential subject to consent.
Pre Auction Offers Are Considered
The seller of this property may consider a pre-auction offer prior to the auction date. All auction conditions will remain the same for pre-auction offers which include but are not limited to, the special auction conditions which can be viewed within the legal pack, the Buyer's Premium, and the deposit. To make a pre-auction offer we will require two forms of ID, proof of your ability to purchase the property and complete our auction registration processes online. To find out more information or to make a pre-auction offer please contact us.
Special Conditions
Any additional costs will be listed in the Special Conditions within the legal pack and these costs will be payable on completion. The legal pack is available to download free of charge under the 'LEGAL DOCUMENTS'. Any stamp duty and/or government taxes are not included within the Special Conditions within the legal pack and all potential buyers must make their own investigations.
Material Information
Material information will be provided within the legal pack- to download visit our website tcpa.co.uk.
Auctioneer Notes
The vendor reserves the right to withdraw the property for sale before the auction end date. Cash buyers or pre-approved mortgages/finance only.
Capel Judah is a former Chapel located within close proximity to the centre of town. The Chapel, together with Vestry, offers an exciting opportunity to a new owner to convert the property, subject to the necessary consents, into a variety of different uses.
The Chapel is being sold as seen with no active planning permission and any new owners will need to explore planning permission themselves.
Internally, the property offers a vast space, with all the fixtures and fittings of the Chapel still in place, to include pews, stained glass windows and galleried seating area.
The accommodation briefly comprises:- Chapel - entrance door to vestibule, main chapel, rear boiler room, rear hallway, W.C. galleried seating area. Vestry comprises - entrance lobby leading to a large room, W.C.s.
Viewing is highly recommended.
Council Tax Band: Exempt
Tenure: Freehold
Chapel
Vestibule w: 2.88m x l: 3.09m (w: 9' 5" x l: 10' 2")
Door to front, 2 stained glass windows to front, stained glass internal window to rear, part tongue and groove, pitch pine doors to stained glass glazing, radiator, parquet flooring.
Main Chapel w: 10.26m x l: 12.44m x h: 6.07m (w: 33' 8" x l: 40' 10" x h: 19' 11")
Eight sash windows, original pews still in place, pulpit, decorative ceiling with cornicing and coving, 2 pendent ceiling lights, 4 radiators, stripped flooring.
Boiler Room w: 3.55m x l: 3.23m (w: 11' 8" x l: 10' 7")
Two sash windows to side, 2 built in cupboards, Potterton boiler, carpet.
Rear Hallway w: 1.44m x l: 0.76m (w: 4' 9" x l: 2' 6")
Door to side leading outside, storage cupboard, quarry tiled flooring.
W.C. w: 1.38m x l: 0.82m (w: 4' 6" x l: 2' 8")
Skylight, high level WC, corner wash hand basin, quarry tiled flooring.
Galleried Seating
Access via two separate doors either side of main door with staircase leading up to galleried seating area, 8 sash windows, 3 stained glass windows to front.
Entrance to Galleried Seating w: 3.29m x l: 1.68m (w: 10' 10" x l: 5' 6")
Two entrances either side of main door, mirror image to one another. Doors to front, stained glass windows to front, tongue and groove to dado height, parquet block flooring.
Vestry
Lobby w: 16.4m x l: 8.19m (w: 53' 10" x l: 26' 10")
Door to side, window to front, tongue and groove to dado height, carpet, double doors into:-
Room 1 w: 16.4m x l: 8.29m (w: 53' 10" x l: 27' 2")
Window to front, 4 windows to side (3 one side and 1 on the other), sink and drainer, 5 radiators, parquet flooring.
W.C. w: 1.13m x l: 3.75m (w: 3' 8" x l: 12' 4")
Door to rear, window to side, 2 WC's, wash hand basin, radiator, combi boiler, vinyl flooring.
Outside
Access to the left hand side of the Chapel leads to the rear of the vestry, a former outhouse (now partially dilapidated) and raised garden area, access to the cemetery.
Services
MAINS:- Electricity, drainage, gas and water.
Important Information
- This is a Freehold property.
Property Ref: 748451_RS2891
Similar Properties
2 Wnion Square, Dolgellau, LL40 1BE
1 Bedroom Terraced House | Offers in region of £59,000
2 Wnion Square is a 1 bedroom mid-terraced property of traditional stone construction under a slated roof. Standing appr...
Plot 7 & 8, Maesbrith, Dolgellau, LL40 1LF
4 Bedroom Plot | Offers in region of £50,000
This is a fantastic opportunity to purchase a fully serviced building plot, situated in an elevated position, in a priva...
Cabin 85, Trawsfynydd Holiday Village, Bronaber, LL41 4YB
2 Bedroom Bungalow | Offers Over £50,000
Nestled within the popular Trawsfynydd Holiday Village, Cabin 85 is a two bedroom, detached Norwegian Pine Cabin, which...
Cabin 234 Trawsfynydd Holiday Village, Trawsfynydd, Blaenau Ffestiniog LL41 4YB
2 Bedroom Detached Bungalow | Offers in region of £65,000
Situated within the popular Trawsfynydd Holiday Village, Cabin 234 is a charming detached two-bedroom Norwegian Pine cab...
Aber Avon Shop, High Street, Barmouth
1 Bedroom Studio Apartment | Offers in region of £75,000
Aber Avon Shop is a ground floor commercial property located in a prominent position on the High Street in Barmouth. The...
Yr Efail, Dinas Mawddwy, Machynlleth, SY20 9LL
2 Bedroom Plot | Offers in region of £80,000
An exciting opportunity to purchase a plot with derelict former Smithy, with planning permission to utilise the existing...

Walter Lloyd Jones & Co (Dolgellau)
Bridge Street, Dolgellau, Gwynedd, LL40 1AS
How much is your home worth?
Use our short form to request a valuation of your property.
Request a Valuation
