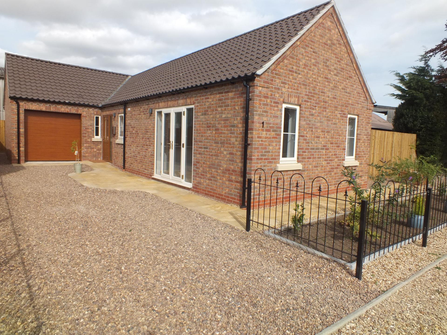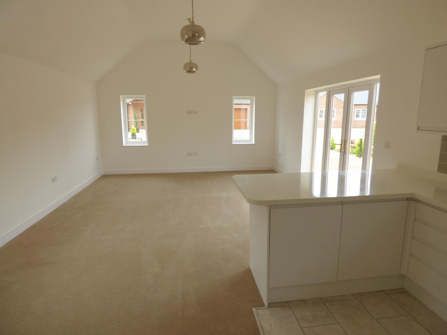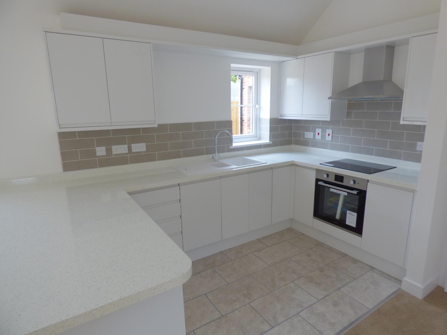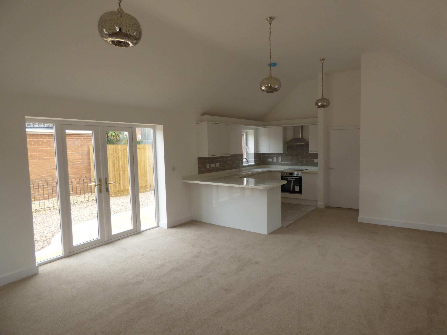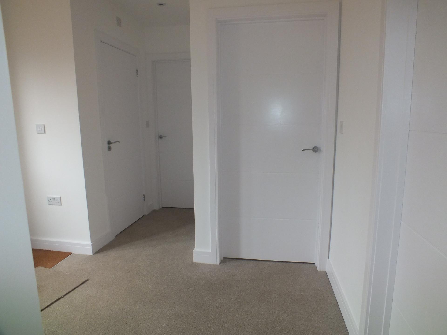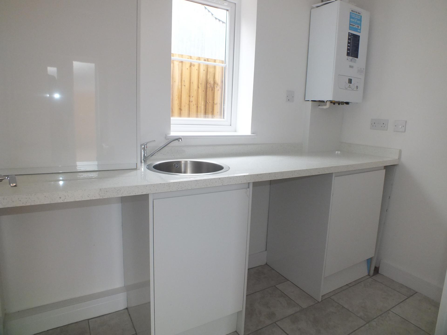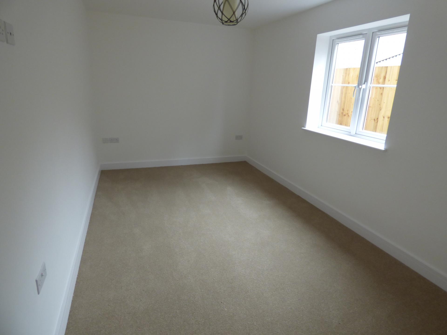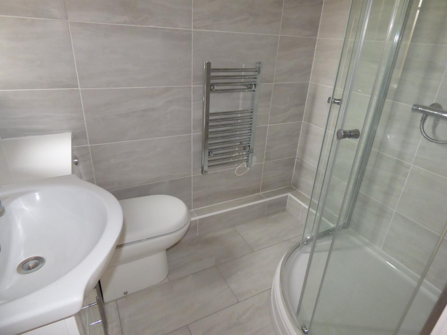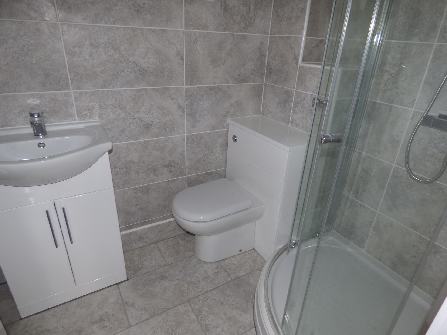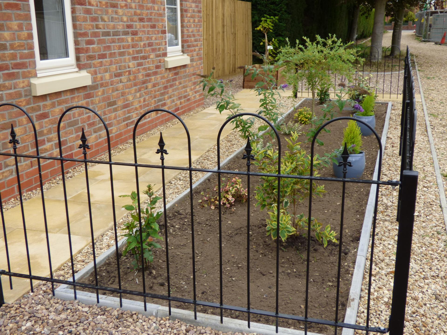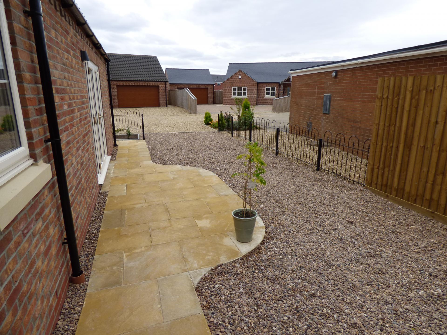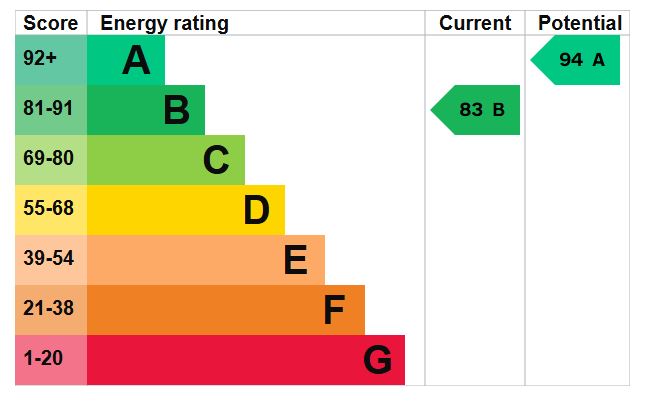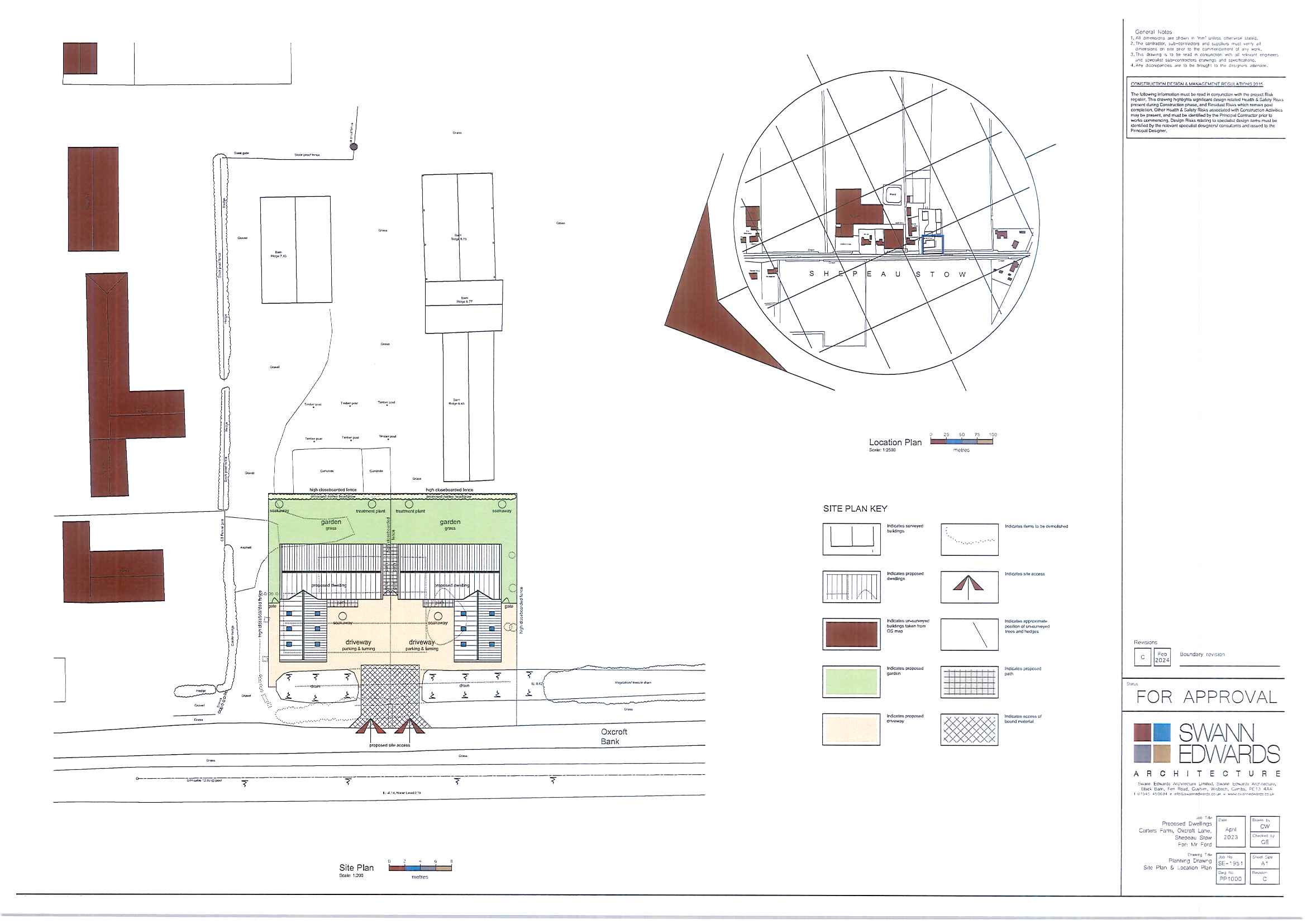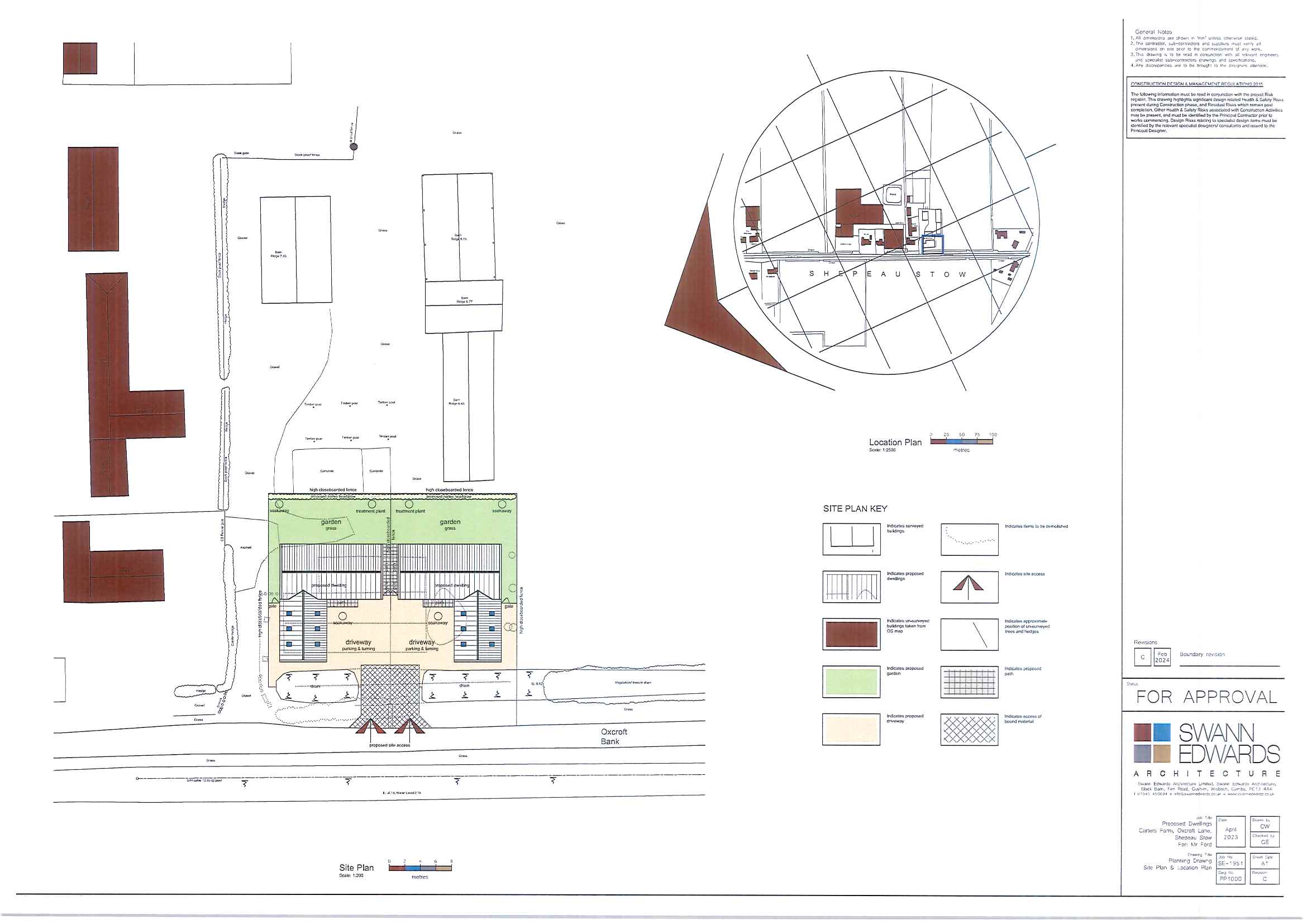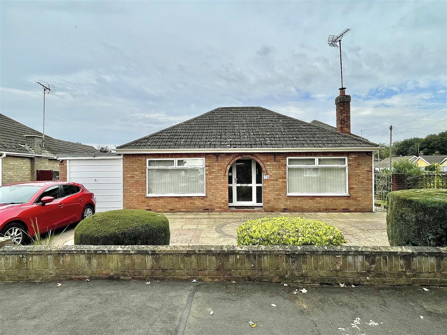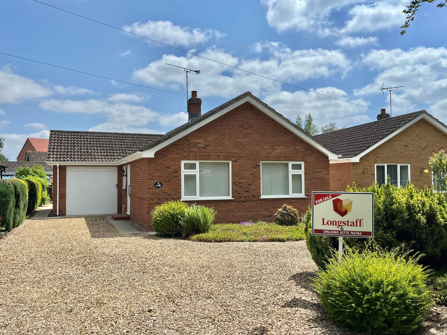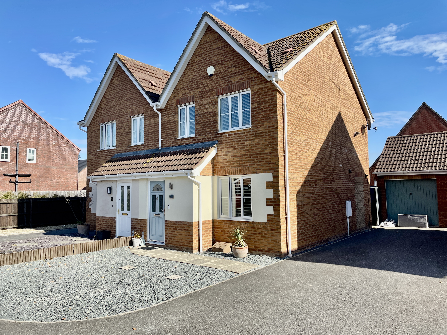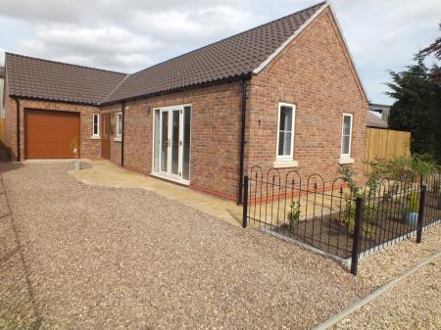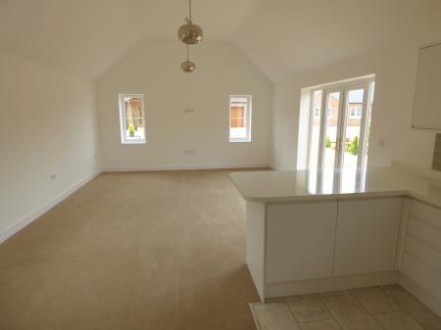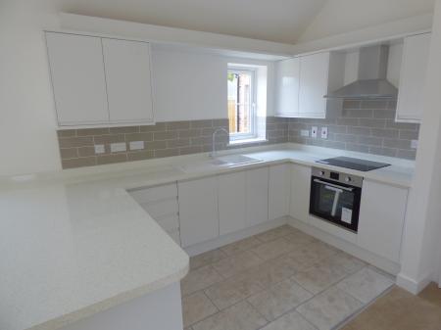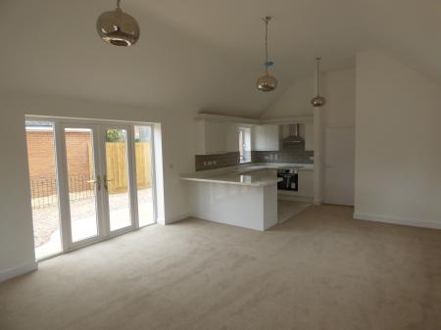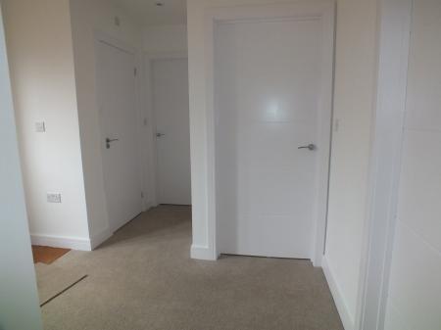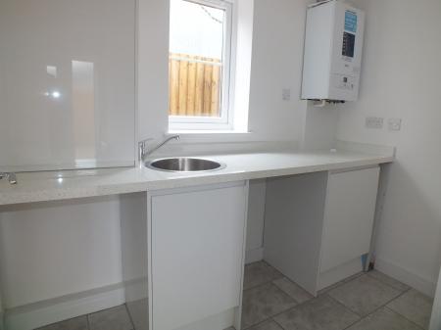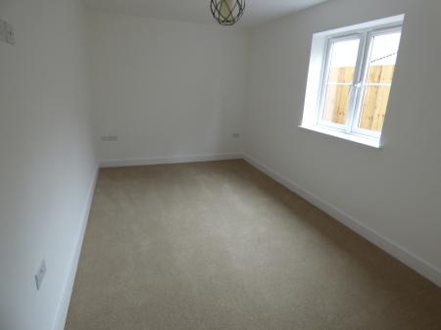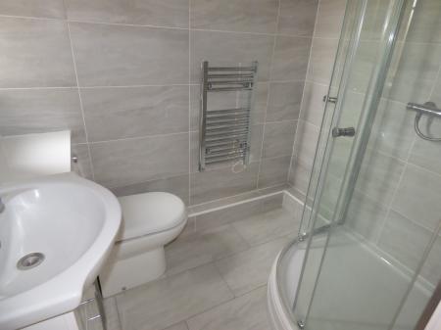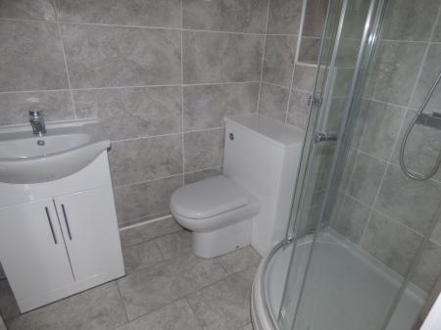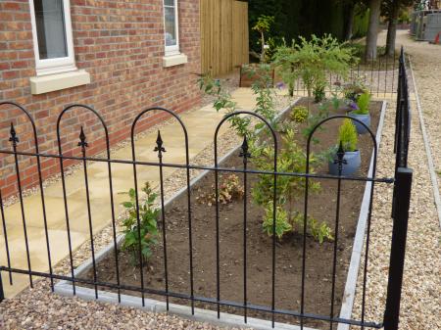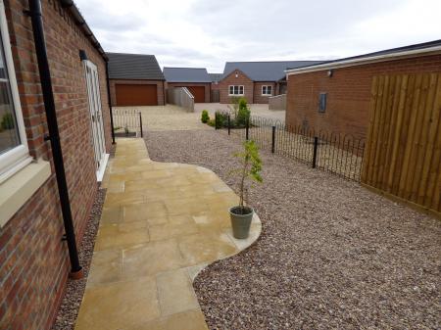- Detached Bungalow
- Kitchen with Built-in Appliances
- En-Suite and Shower Room
- Ready for Immediate Occupation
- Garage and Driveway
- Additional Parking Space
2 Bedroom Detached Bungalow for sale in Donington
1 WILLIAM CLOSE Detached high specification detached bungalow accessed off private gravelled roadway shared by total of 5 individual properties. Superbly appointed with decorative wrought iron railings, low maintenance brick corbeling, decorative pathway, driveway and integral driveway (with electric roller style door), minimal exterior maintenance with small gravelled seating area and stocked flower bed.
ACCOMMODATION Side main entrance door with obscure glazed side panel to:
RECEPTION HALL High ceiling, pendant light fitment, smoke alarm, fitted carpet, modern contemporary doors arranged off to:
OPEN PLAN LIVING/DINING/KITCHEN 26' 10" x 15' 6" (8.20m x 4.74m) Fitted carpet, high vaulted ceiling with 3 pendant light fitments, windows to the front and side elevations, French doors with similar side panels, smoke alarm, 2 TV points, high quality contemporary kitchen units with marble effect worktop, fitted white gloss units with soft closures, integrated refrigerator, freezer, slim line dishwasher, electric oven, ceramic hob, multi speed cooker hood, ceramic one and a quarter bowl sink unit with mixer tap, intermediate wall tiling, matching eye level wall cupboards.
UTILITY ROOM 8' 5" x 4' 11" (2.57m x 1.51m) Ceramic floor tiles, marble effect worktop with circular bowl sink unit, cupboards beneath, eye level wall cupboard housing the consumer unit. Extractor fan, side window, wall mounted Baxi gas fired central heating boiler.
MASTER BEDROOM 15' 0" x 8' 10" (4.59m x 2.70m) plus door recess. Fitted carpets, telephone point, TV point, access to loft space, fitted wardrobes, pendant light fitment, side window.
EN-SUITE SHOWER ROOM 5' 7" x 6' 6" (1.72m x 2.00m) Fully tiled walls and floor, corner shower cabinet, low level WC with push button flush and concealed cistern, hand basin with mixer tap and vanity storage cupboard beneath. Vertical radiator/towel rail, obscure glazed UPVC window, ceiling light, extractor fan.
BEDROOM 2 12' 5" x 8' 7" (3.81m x 2.62m) plus door recess. Fitted carpet, TV point, UPVC window to the rear elevation, pendant light fitment.
SHOWER ROOM 5' 6" x 6' 3" (1.69m x 1.93m) Fully tiled walls and floor, corner shower cabinet, low level WC with push button flush and concealed cistern, hand basin with mixer tap and vanity storage cupboard beneath. Vertical radiator/towel rail, obscure glazed UPVC window, ceiling light, extractor fan.
EXTERIOR The property is approached over the private gravelled roadway and has a gravelled driveway with access to:
INTEGRAL SINGLE GARAGE 19' 1" x 9' 3" (5.83m x 2.83m) Hormann remote control roller style door, concrete floor, power and lighting, rear personnel door.
There is a decorative pathway surrounding the bungalow with a small patio area adjacent to the French doors in the lounge. To the front there is a trimmed flower bed with a variety of shrubs and plants and decorative wrought iron railings with additional visitors parking space beyond garden area. To the side of this is a small gravelled seating area with a gravelled pathway leading down the other side of the property passing the electricity meter and continuing to the rear where there is a further gravelled pathway and a rear personnel door into the garage.
DIRECTIONS From Spalding proceed in a northerly direction along the A16 Boston Road and continue for 4 miles to the Surfleet roundabout. Take the first exit on to the Link Road then at the next roundabout take the second exit and proceed to Gosberton. Turn left at the Old Five Bells corner, continue through the village on through Quadring and in to Donington after passing through the market place into Station Street, take the first left hand turning into Malting Lane, continue for around 400 yards and William Close is a small roadway on the right hand side.
AMENITIES The property is centrally located within the thriving and well served historic village of Donington (birth place of Matthew Flinders). Within the village there are primary and secondary schools, public houses, restaurant, Co-operative supermarket, butchers, bakers, hairdressers, social club etc. The market towns of Spalding and Boston are each approximately 10 miles distant and Grantham is 20 miles distant with access to the A1 and a fast train link with London's Kings Cross minimum journey time 70 minutes.
Property Ref: 58325_101505010602
Similar Properties
Oxcroft Bank, Shepeau Stow, PE12 0TY
Land | Guide Price £225,000
2 Frontage Plots with new shared accessEstablished residential area with open field views to frontClose to Shepeau Stow...
Oxcroft Bank, Shepeau Stow, PE12 0TY
Residential Development | Guide Price £225,000
** 2 Frontage Plots with new shared access - Established residential area with open field views to front - Close to Shep...
2 Bedroom Detached Bungalow | £225,000
1960's detached bungalow located on Edinburgh Drive on a good-sized corner plot, offering a sense of space and privacy.T...
2 Bedroom Detached Bungalow | £229,950
Well presented detached bungalow in pleasant quiet cul-de-sac within the well served village of Gosberton. Driveway, tur...
3 Bedroom Semi-Detached House | £229,995
Superbly presented 3 bedroom semi-detached house with recently refitted kitchen diner and family bathroom. Situated in a...
The Crescent, Spalding, PE11 1AF
Restaurant | Offers in region of £230,000
** Town Centre Restaurant premises – covers for 40 - Property provides accommodation on Ground and First floors, with Ba...

Longstaff (Spalding)
5 New Road, Spalding, Lincolnshire, PE11 1BS
How much is your home worth?
Use our short form to request a valuation of your property.
Request a Valuation
