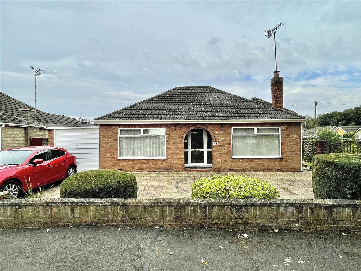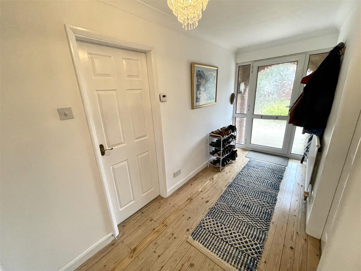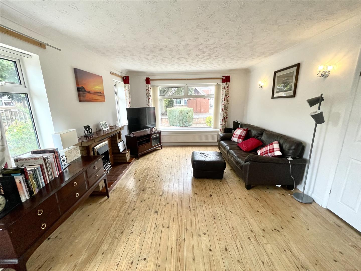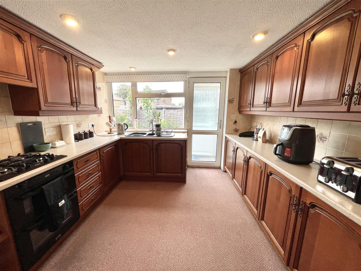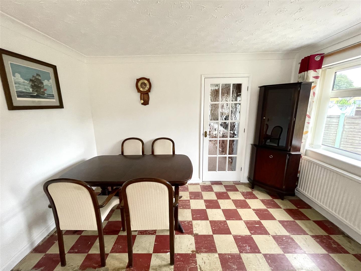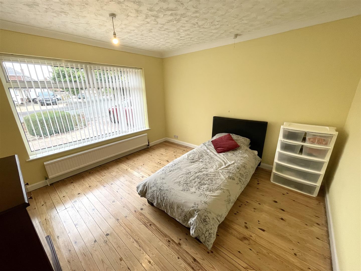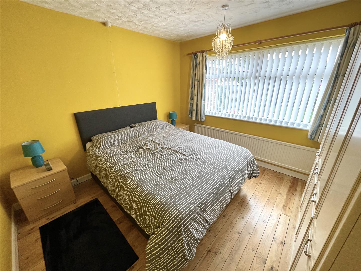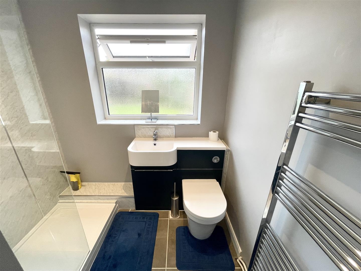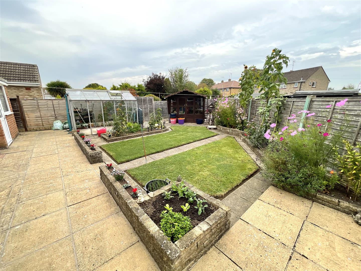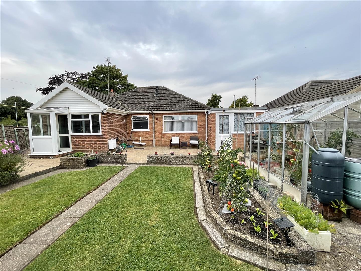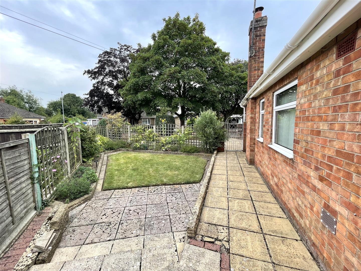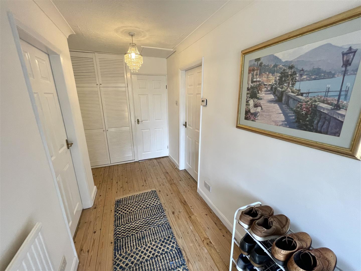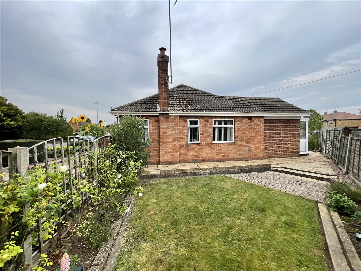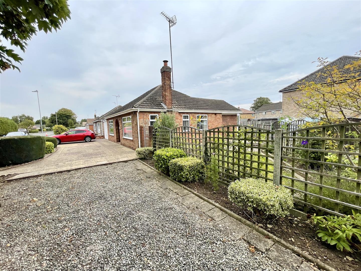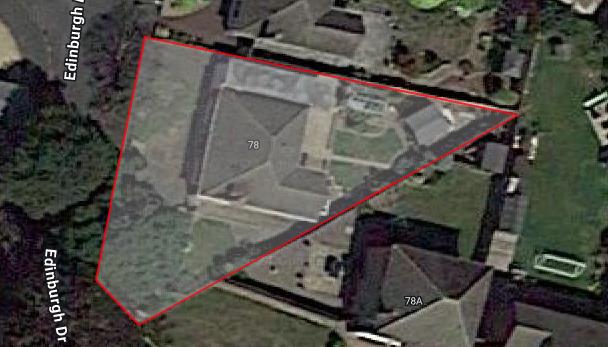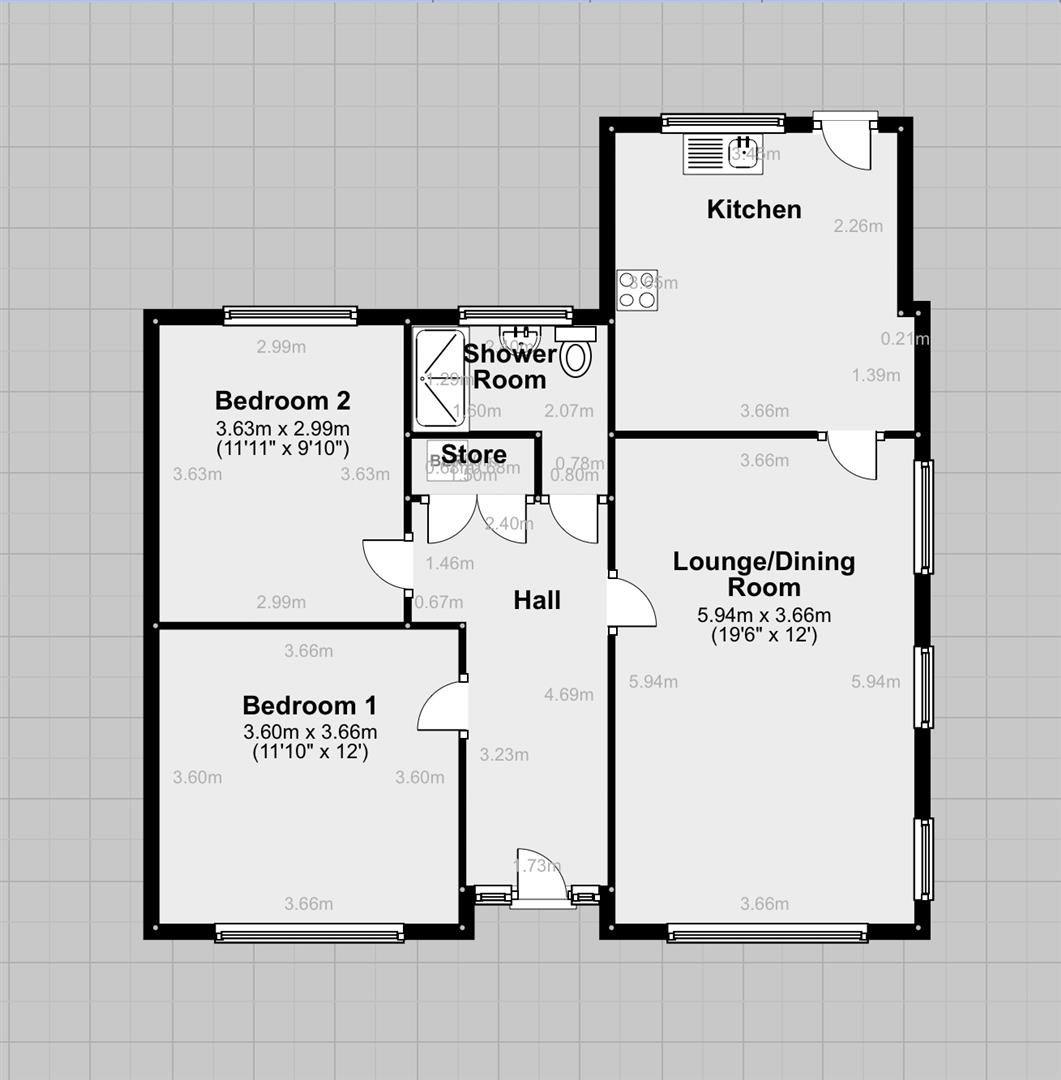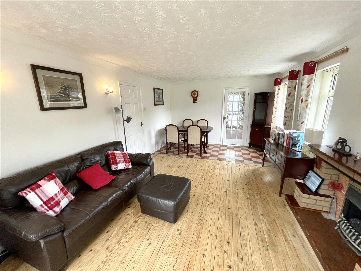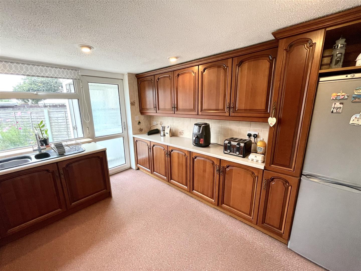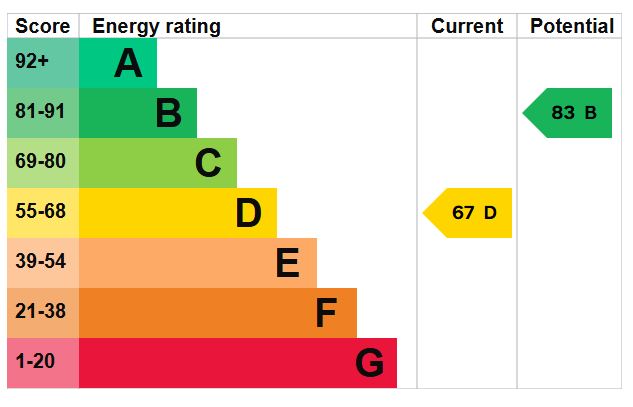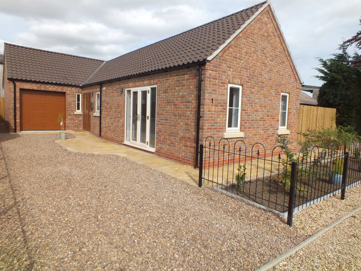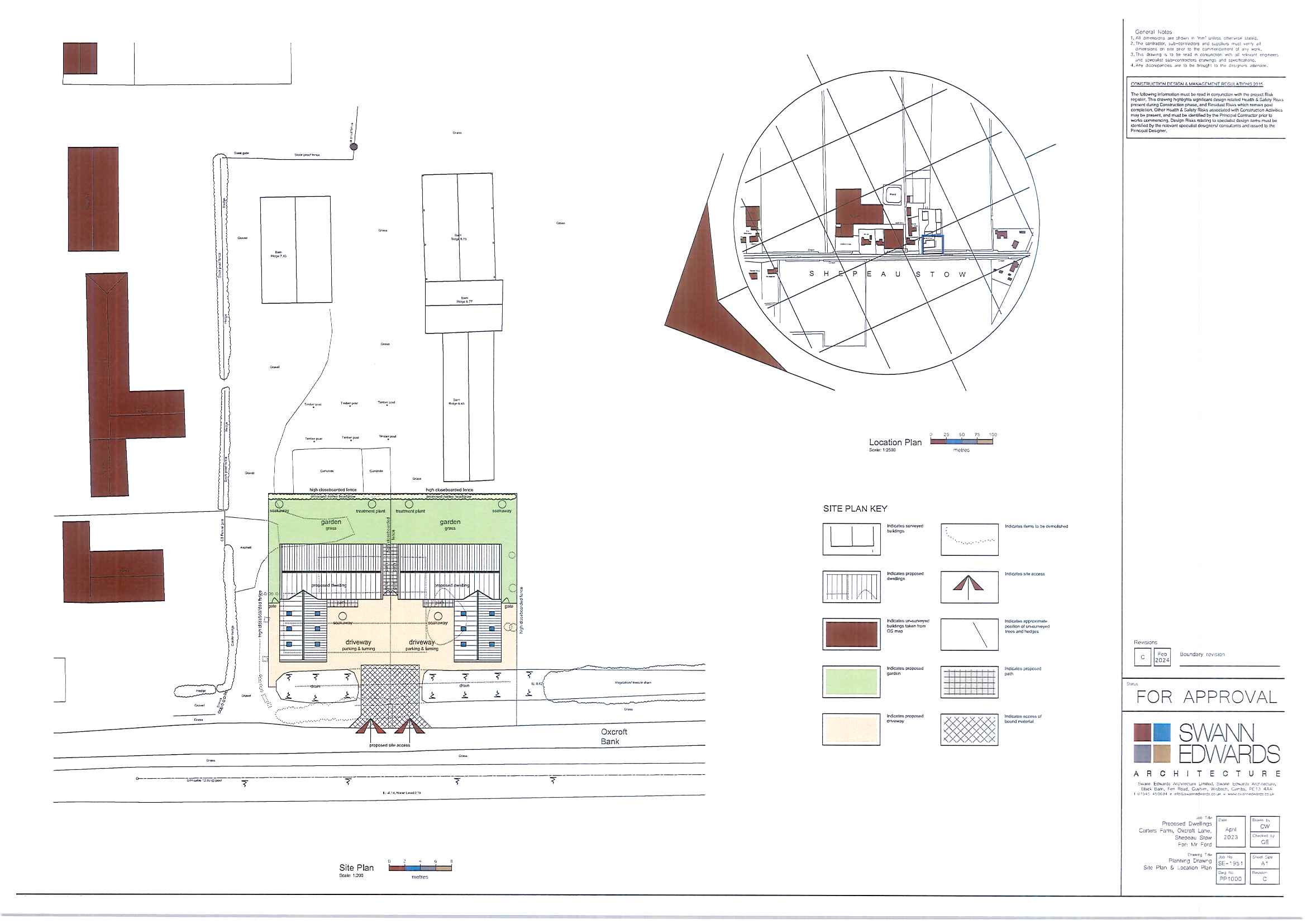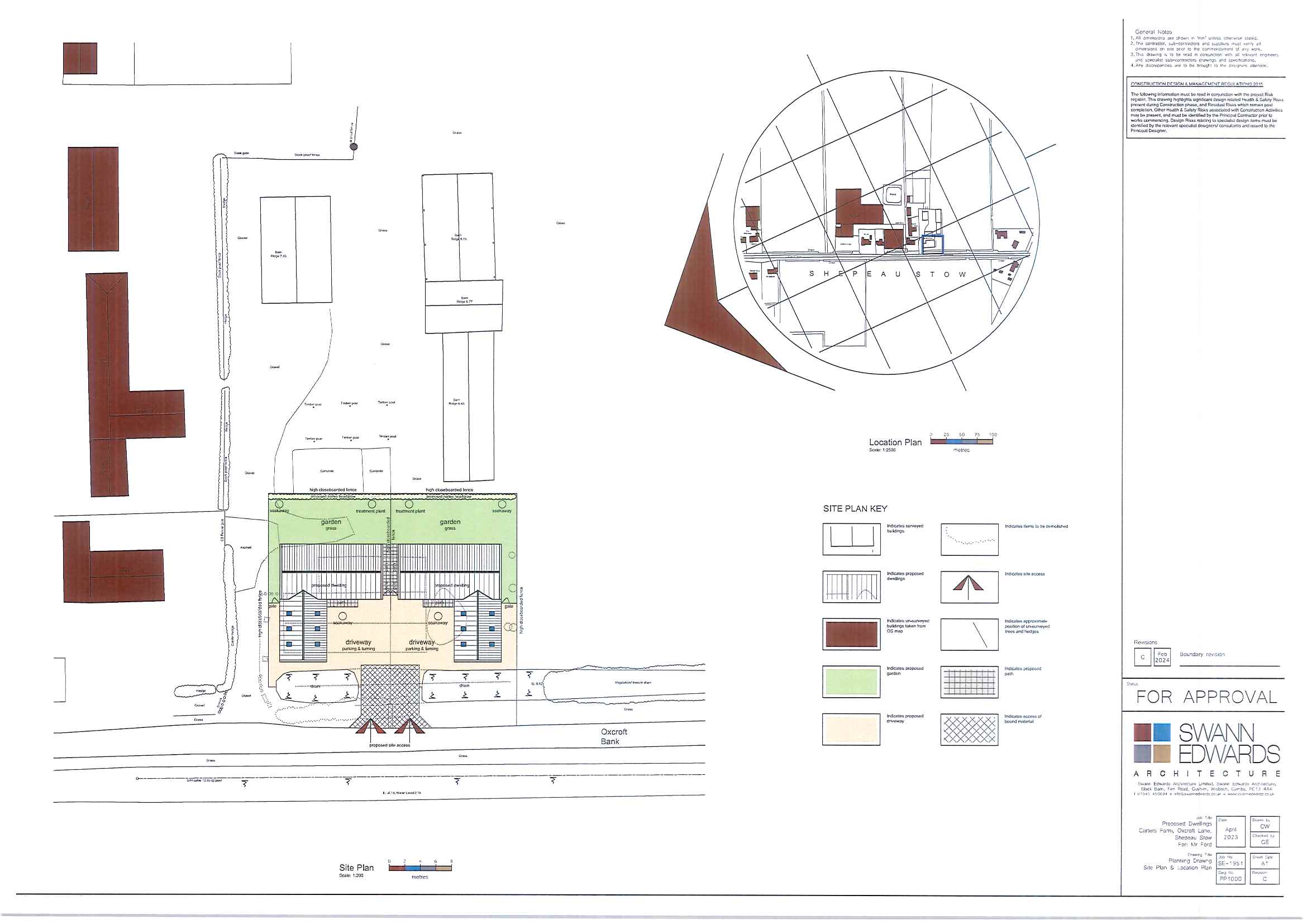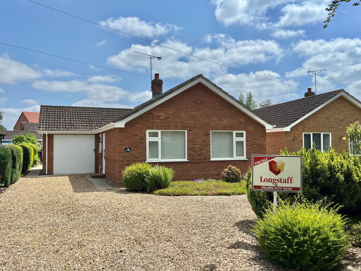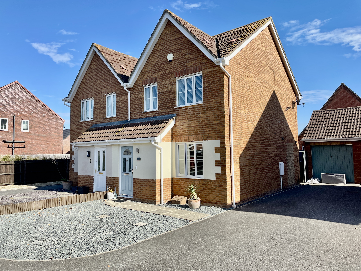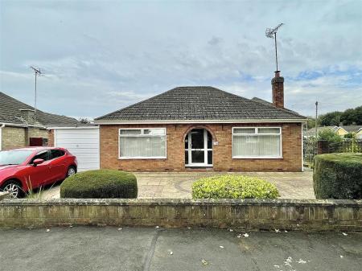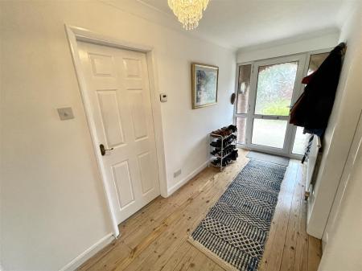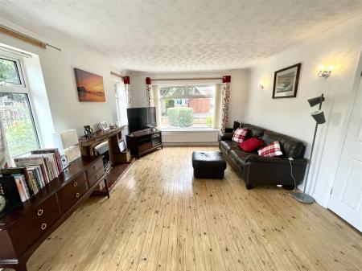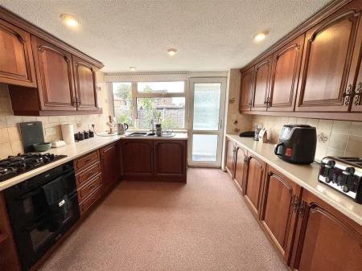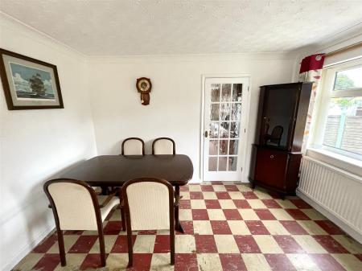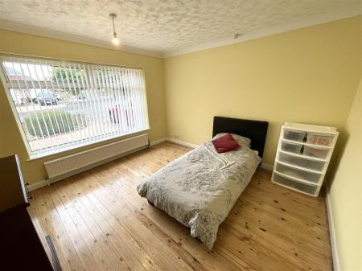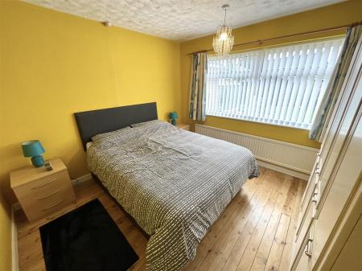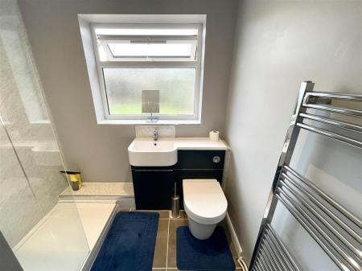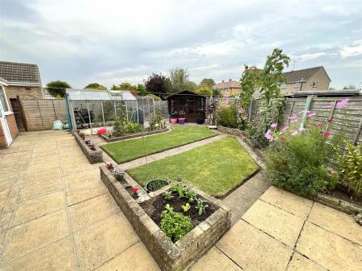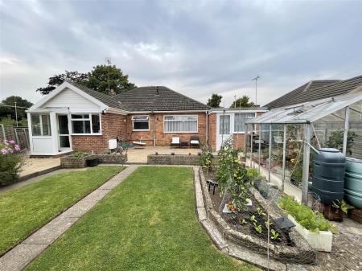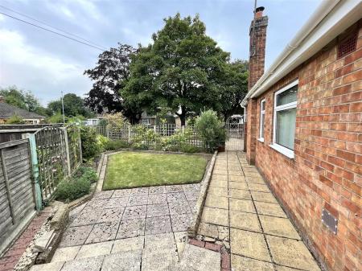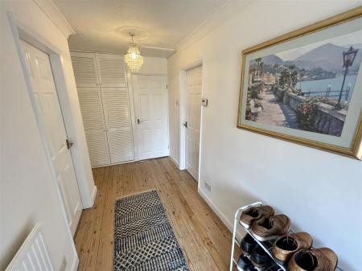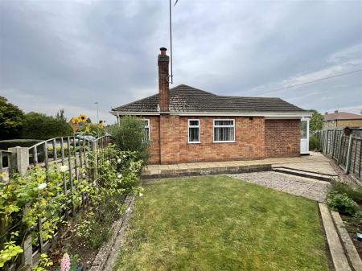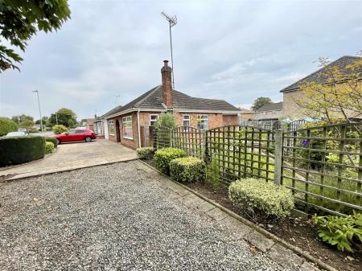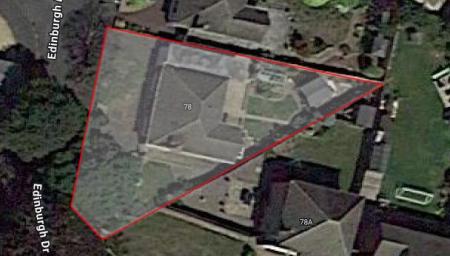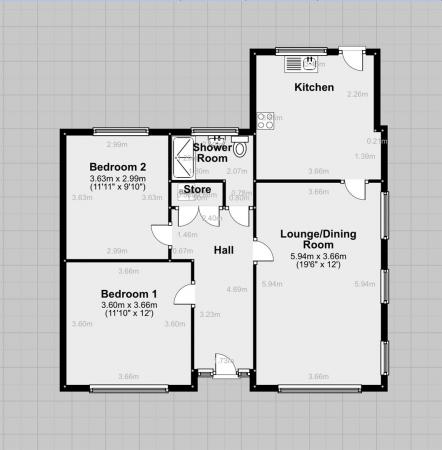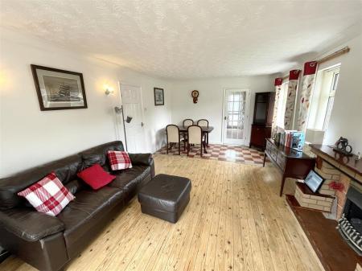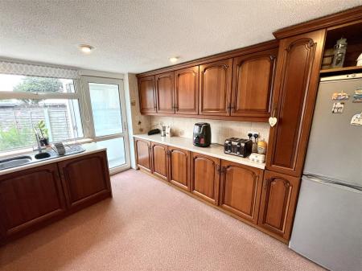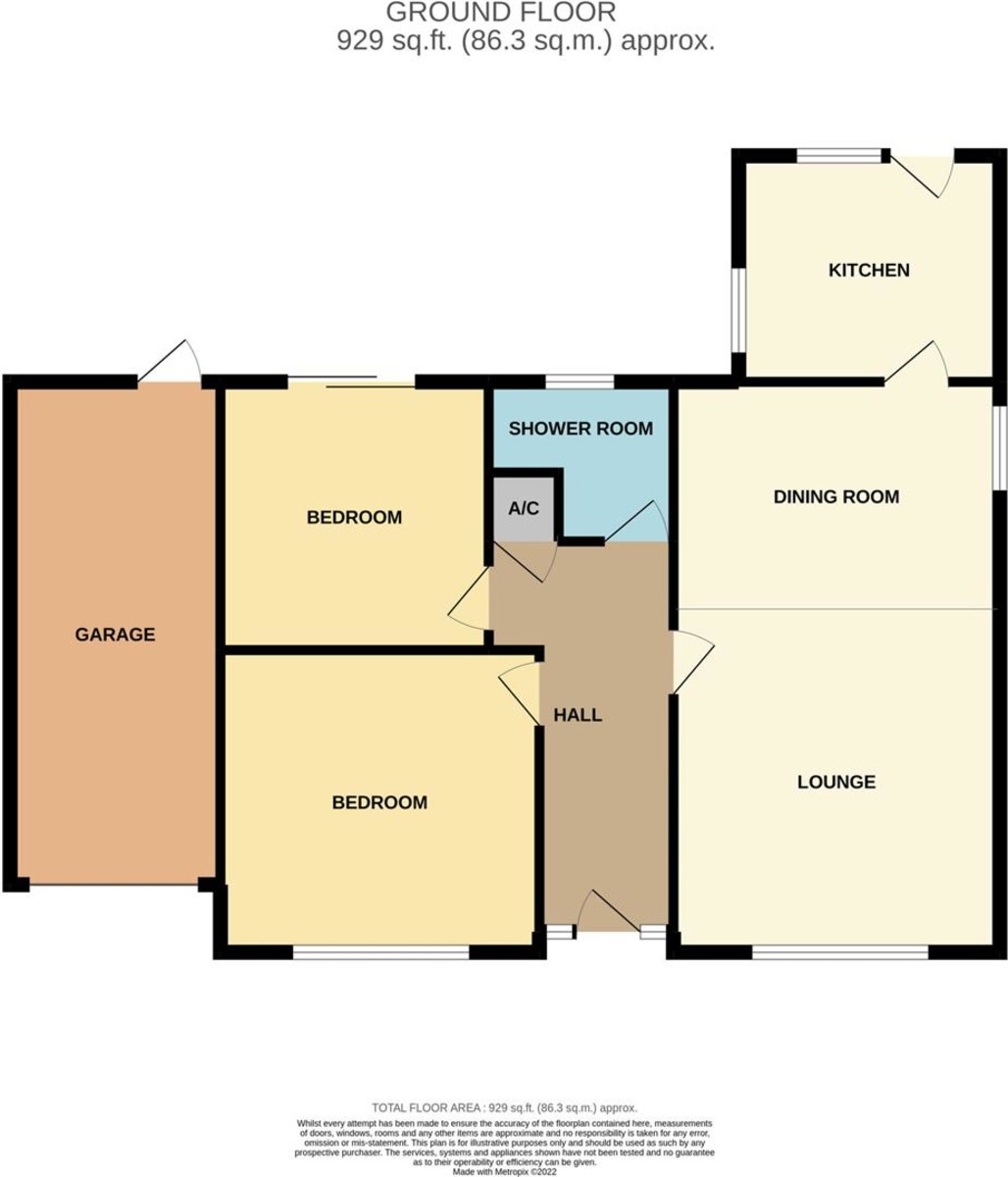- Detached Bungalow
- Lounge/Diner
- Extended Kitchen
- Two Bedrooms
- Refitted Shower Room
- Block Paved Off-Road Parking & 30ft Tandem Single Garage
- Corner Plot with Off-Road Parking for a Caravan
- Side and Rear Gardens
- Close to Local Convenience Shop, Primary & Secondary Schools
2 Bedroom Detached Bungalow for sale in Spalding
1960's detached bungalow located on Edinburgh Drive on a good-sized corner plot, offering a sense of space and privacy.
The property features two well-proportioned bedrooms, a refitted shower room, a single garage, and a low maintenance garden, block paved off-road parking, and a 30ft tandem single garage.
ENTRANCE HALL : With real wood flooring, radiator, power points, loft hatch, airing cupboard, and a wall mounted gas boiler.
DOUBLE ASPECT LOUNGE/DINER : 5.79m’1.52m x 3.66m’0.30m (19’5" x 12’1") UPVC double glazed window to the front, three UPVC double glazed windows to the side, radiator, power points, TV point and wall lights.
EXTENDED KITCHEN : 3.66m’0.61m x 3.05m’1.22m (12’2" x 10’4") UPVC double glazed window to the rear, UPVC obscured double glazed door to the rear, base and eye level units with a work surface over, sink and drainer with a mixer tap over, integrated half sized electric oven and grill with another half size electric oven and grill above, a four burner gas hob with an extractor hood over, space and point for a fridge/freezer, tiled splash-backs, TV point and a radiator.
BEDROOM ONE : 3.66m x 3.56m (12'0" x 11'8") UPVC double glazed window to the front, radiator, power points, real wood flooring.
BEDROOM TWO : 3.23m x 3.23m (10'7" x 10'7") UPVC double glazed window to the rear, radiator, power points, real wood flooring.
REFITTED SHOWER ROOM : UPVC obscured double glazed window to the rear, fully tiled shower cubicle with a built-in mixer shower having a fixed shower-head and a separate shower-head on a sliding adjustable rail, vanity washbasin with a mixer tap over and a W.C with a push button flush having a work surface over and storage cupboards beneath, wall mounted heated towel rail, skimmed ceiling with inset spotlights.
EXTERIOR : The property sits on a corner plot with a low-level brick wall to the front and side aspect. A block paved driveway leads to a single tandem garage which is over 30ft in length. The rest of the front garden is then laid to decorative patio with a gravel area to the side and mature shrub borders. A side pedestrian gate accesses the side garden which is enclosed by a trellis fence and is laid to lawn and patio paving, along with having side gated access to the far side of the bungalow adjacent to the garage. The rear garden is enclosed by panel fencing with a patio seating area, an outside light, outside tap, a summerhouse and a greenhouse, with the remainder of the garden being laid to lawn.
SINGLE TANDEM GARAGE : 9.14m'0.91m x 2.44m'0.61m (30'3" x 8'2") Having a metal up and over door, UPVC double glazed window and door to the rear, power points, space and plumbing for a washing machine, space and point for a tumble dryer, fuse box.
SERVICES : Council Tax Band - A (subject to change)
Energy Efficiency Rating - D
Gas Central Heating
Mains Services
Property Ref: 58325_101505030961
Similar Properties
2 Bedroom Detached Bungalow | £225,000
Detached high specification detached bungalow accessed off private gravelled roadway shared by total of 5 individual pro...
Oxcroft Bank, Shepeau Stow, PE12 0TY
Land | Guide Price £225,000
2 Frontage Plots with new shared accessEstablished residential area with open field views to frontClose to Shepeau Stow...
Oxcroft Bank, Shepeau Stow, PE12 0TY
Residential Development | Guide Price £225,000
** 2 Frontage Plots with new shared access - Established residential area with open field views to front - Close to Shep...
2 Bedroom Detached Bungalow | £229,950
Well presented detached bungalow in pleasant quiet cul-de-sac within the well served village of Gosberton. Driveway, tur...
3 Bedroom Semi-Detached House | £229,995
Superbly presented 3 bedroom semi-detached house with recently refitted kitchen diner and family bathroom. Situated in a...
The Crescent, Spalding, PE11 1AF
Restaurant | Offers in region of £230,000
** Town Centre Restaurant premises – covers for 40 - Property provides accommodation on Ground and First floors, with Ba...

Longstaff (Spalding)
5 New Road, Spalding, Lincolnshire, PE11 1BS
How much is your home worth?
Use our short form to request a valuation of your property.
Request a Valuation
