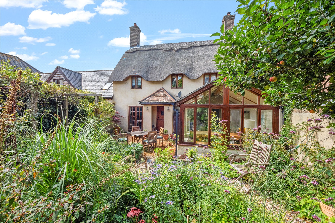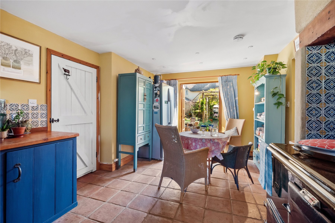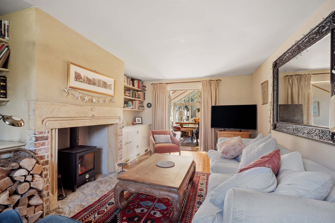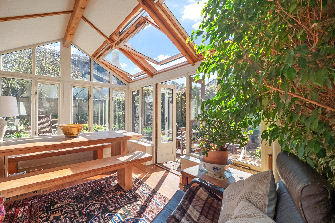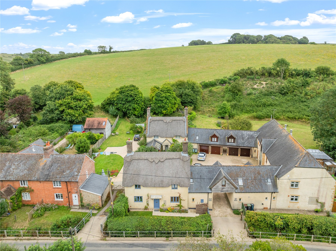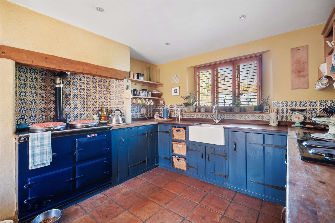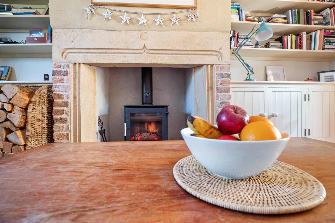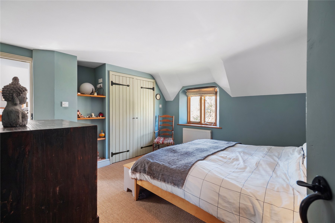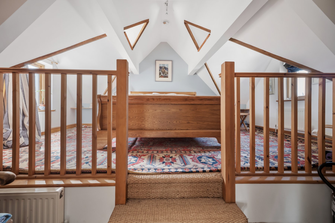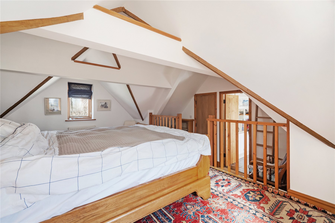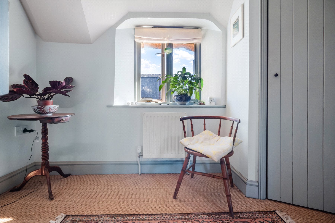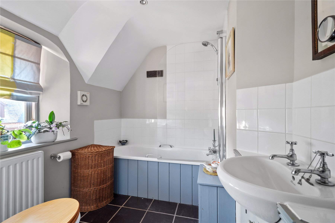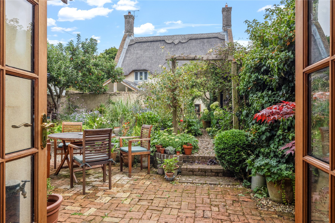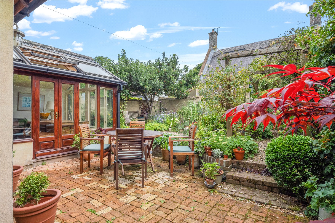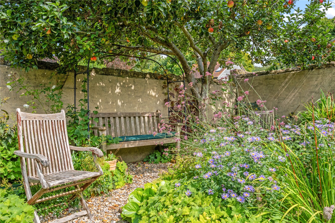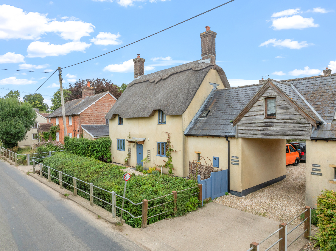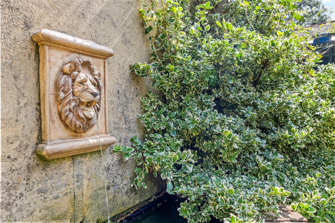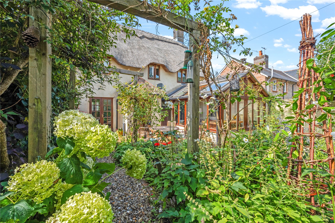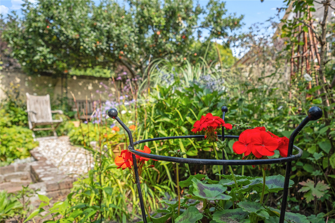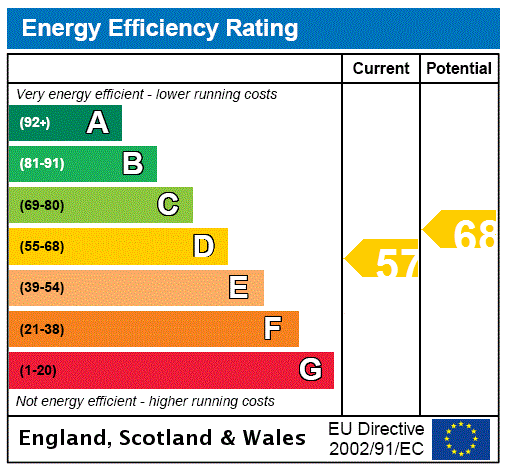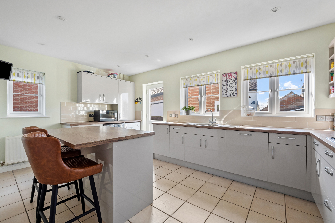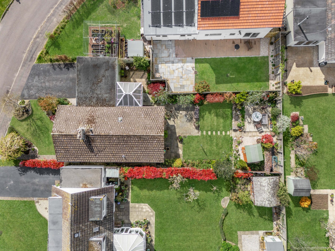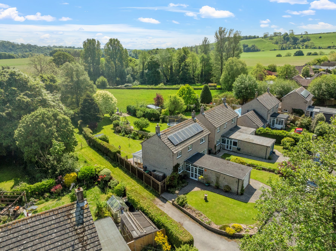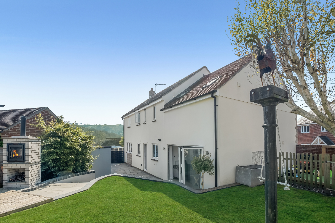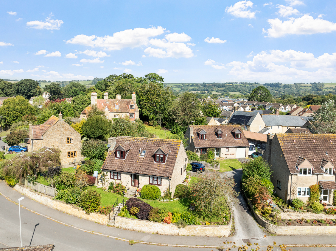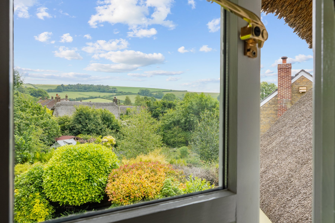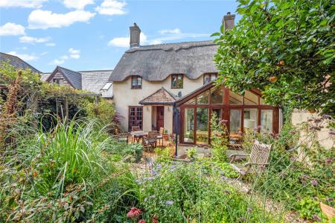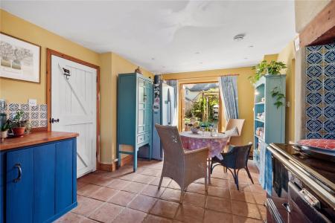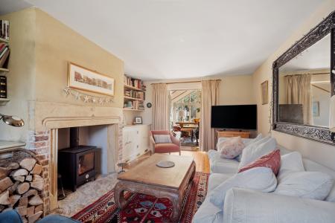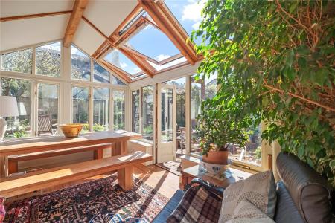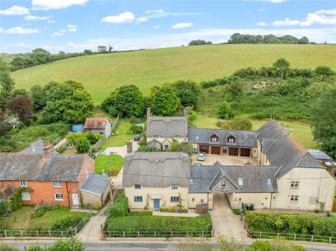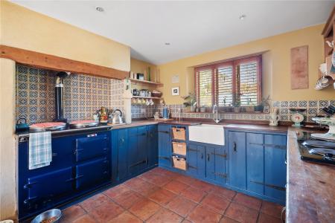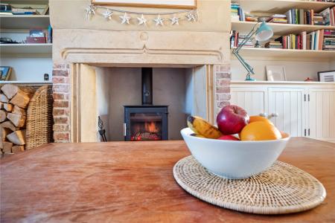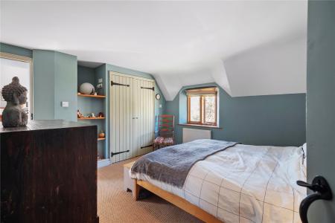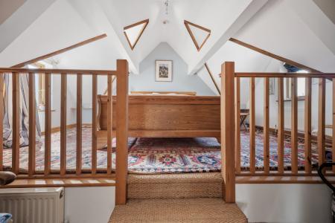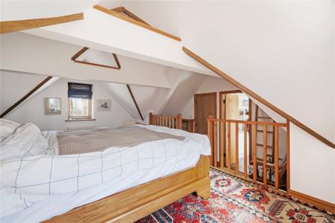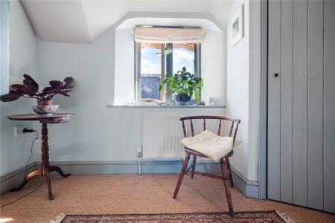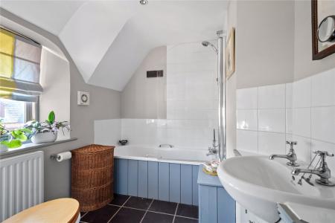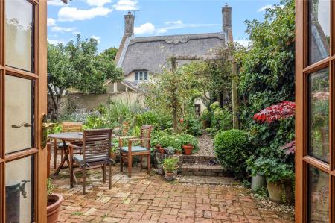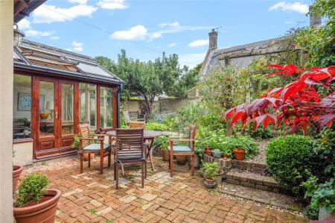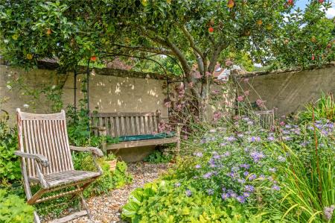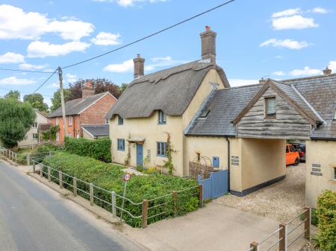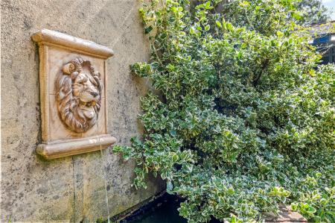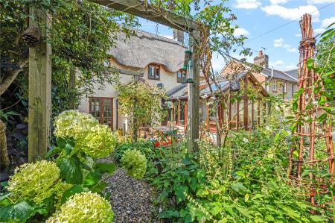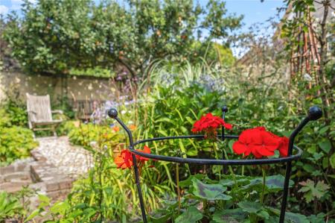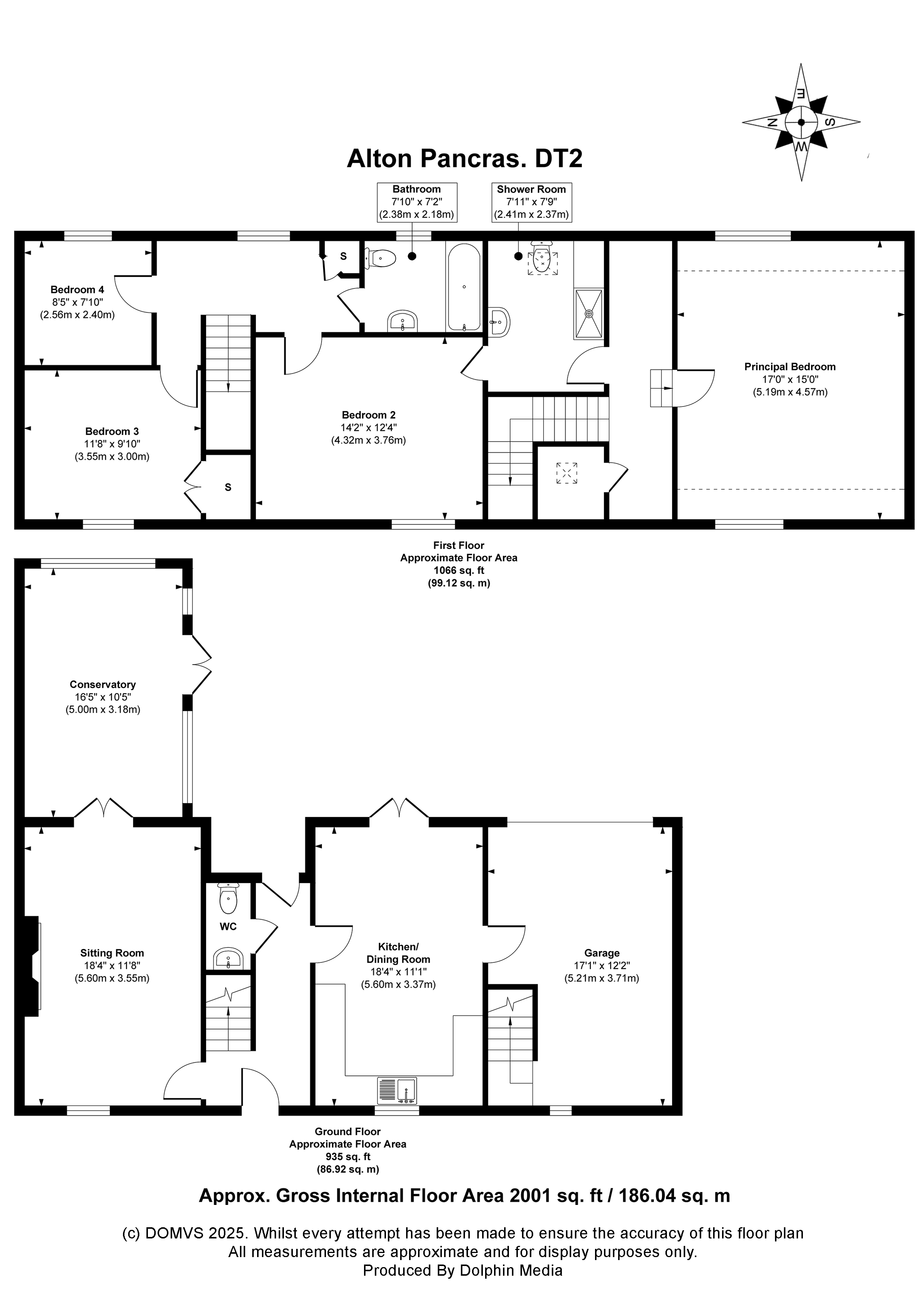4 Bedroom Link Detached House for sale in Dorset
Welcome to Barton Cottage, a modern thatched cottage that beautifully combines contemporary comfort with traditional allure.
Through the front door lies the inviting ENTRANCE HALL where doors radiate out and a staircase ascends to the first floor. The hall extends to the enclosed rear ENTRANCE PORCH, perfect for shredding those boots after a country walk. A discreet CLOAKROOM equipped with a hand basin and W.C., is conveniently located off the hall.
The SITTING ROOM is a convivial space, featuring polished exposed timber flooring that flows into the garden room. Abundant natural light streams through the window offering views of the lane and beyond. A proud Hamstone fireplace with brick detailing takes centre stage, gracefully flanked by generous shelving and cabinetry. French doors lead seamlessly into the GARDEN ROOM a most versatile area, flooded with natural light enjoying delightful views of the rear garden. Further French doors invite you to explore outside.
The heart of the home is undeniably the KITCHEN/DINING ROOM, in pride of place is the AGA ™ complimented by natural solid wood cabinets. Timber counter tops provide ample space for meal preparation while the Belfast sink is thoughtfully positioned under the shuttered window enjoying a delightful aspect out to garden, lane and beyond. An electric hob adds convenience. The dining space accommodates a table, perfect for gatherings, with French doors opening out to the walled garden blending indoor and outdoor living. Adjacent is the integral garaging with UTILITY AREA with associated plumbing.
Venturing upstairs is the LANDING, sunlit courtesy of the east facing window. Practical features include access to the largely boarded, sizeable roof void fitted with both loft ladder and light. BEDROOM THREE lies to the front of the cottage, a comfortable double bedroom enjoying distant rural views and with built in wardrobe. Adjacent to the landing, airing cupboard, and an additional storage cupboard is the MAIN BATHROOM, with panelled bath with shower over, hand basin and W.C., Lying across the landing is BEDROOM FOUR, overlooking the walled garden and beyond is a comfortable single bedroom
BEDROOM TWO sits to the fore of the residence, a double bedroom with built-in wardrobe and once again enjoying far reaching views. The PRINCIPAL BEDROOM is above the garage. This characterful retreat has views in both directions front and rear, with exposed timbers and vaulted ceiling, with part height restriction. This 'quirky' room boasts its own half turn staircase that descends to the garaging. Alternatively, bedroom two and the principal bedroom share a 'Jack & Jill' SHOWER ROOM and connects the two bedrooms. The suite comprises a Shower cubicle, hand basin and W.C.
Outside
The FRONT GARDEN is fully enclosed by lush hedging and offer a sense of privacy and seclusion. A side personal gate and a quaint path leads to the front door, with the remainder of the garden elegantly arranged to lawn adding further greenery.
The REAR GARDEN is truly a delightful retreat, offering a walled sanctuary that exudes peace and calm. A generous brick paviour terrace beckons with ample seating, perfect for leisurely afternoons or evening gatherings. Twin brick steps guide you through the garden, bordered by well stocked beds that burst with a variety of colours and textures, creating a visual feast for the senses. Nestled beneath the shade of a productive apple tree, a cosy seating area provides the perfect spot to unwind. Adding to the garden's immense charm is a water feature, which serves as a cooling focal point.
The GARAGE is equipped with up-and over door, power and light. This functional space offers secure storage for a vehicle and so much more with it's utility area, door to the kitchen, and staircase to the first floor and accommodation. Parking lies to the front of the garage.
Location
Nestled in the heart of Dorset, Alton Pancras is a quaint village that exudes a timeless charm.
Located approximately 9 miles north of Dorchester, it sits on the edge of the Dorset Downs within an Area of Outstanding Natural Beauty. This idyllic setting offers residents the perfect blend of rural tranquillity and convenient access to both the county town of Dorchester and the historic abbey town of Sherborne.
The village is characterised by its picturesque stone cottages and historic buildings, reflecting its rich heritage and traditional English architecture. At the heart of Alton Pancras stands the ancient church of St. Pancras, a focal point for the community and a testament to the village's historical roots. The churchyard, with its mature trees and well-tended grounds, provides a peaceful spot for reflection and a glimpse into the past.
Neighbouring villages such as Buckland Newton and Piddletrenthide offer an excellent level of amenities, including village shops, village halls, and public houses. The award-winning Piddle Valley C of E First School is easily accessible.,
Directions
Use what3words.com to navigate to the exact spot. Search using: jogged.speeding.hurricane
Idyllic village nestled in the heart of Dorset
Situated on the edge of the Dorset Downs within an AONB National Landscape
Modern thatched cottage blending comfort with tradition
Versatile accommodation: four bedrooms & two bathrooms
Walled garden: a delightful, tranquil & private retreat
Garaging & parking
ROOM MEASUREMENTS Please refer to floor plan.
SERVICES Mains drainage and electricity; oil-fired central heating.
LOCAL AUTHORITY Dorset Council, tax band F.
BROADBAND Standard download 7 Mbps, upload 0.8 Mbps. Please note all available speeds quoted are 'up to'.
MOBILE PHONE COVERAGE EE. For further information please go to Ofcom website.
TENURE Freehold.
LETTINGS Should you be interested in acquiring a Buy-to-Let investment, and would appreciate advice regarding the current rental market, possible yields, legislation for landlords and how to make a property safe and compliant for tenants, then find out about our Investor Club from our expert, Alexandra Holland. Alexandra will be pleased to provide you with additional, personalised support; just call her on the branch telephone number to take the next step.
IMPORTANT NOTICE DOMVS and its Clients give notice that: they have no authority to make or give any representations or warranties in relation to the property. These particulars do not form part of any offer or contract and must not be relied upon as statements or representations of fact. Any areas, measurements or distances are approximate. The text, photographs (including any AI photography) and plans are for guidance only and are not necessarily comprehensive. It should not be assumed that the property has all necessary Planning, Building Regulation or other consents, and DOMVS has not tested any services, equipment or facilities. Purchasers must satisfy themselves by inspection or otherwise. DOMVS is a member of The Property Ombudsman scheme and subscribes to The Property Ombudsman Code of Practice.
Important Information
- This is a Freehold property.
Property Ref: 654487_DOR240270
Similar Properties
Charlton Down, Charminster, Dorset
4 Bedroom Detached House | Offers Over £475,000
Owners say, "We've loved every moment here, from cosy evenings by the fireplace to summer gatherings on the deck. The co...
3 Bedroom Detached Bungalow | £475,000
Detached, chain-free bungalow with garage offering the perfect balance of comfort, privacy, and convenience. In a well-k...
4 Bedroom Detached House | £475,000
Much-loved for over 40 years, this delightful village home with beautiful, generous garden is now ready for its next cha...
4 Bedroom Detached House | £485,000
Stunning four-double-bedroom detached home close to Jellyfields Nature Reserve in charming Bothenhampton. Tastefully ext...
3 Bedroom Detached Bungalow | Guide Price £490,000
A recently refurbished three-bedroom detached, chalet-style house in the heart of Beaminster, ready to move into and wit...
4 Bedroom Semi-Detached House | Offers Over £500,000
Owners say, "We've loved every moment of village life - the welcoming community, scenic walks, and evenings at the local...
How much is your home worth?
Use our short form to request a valuation of your property.
Request a Valuation

