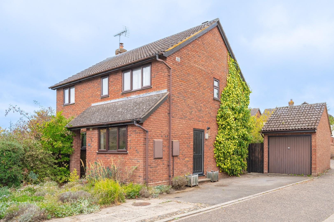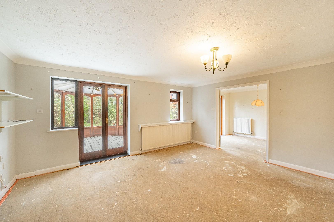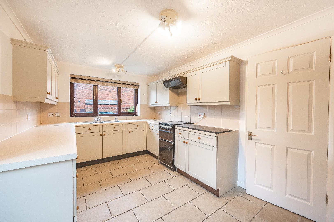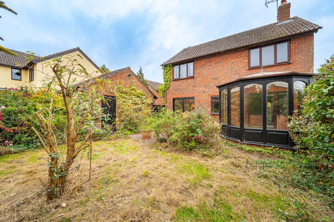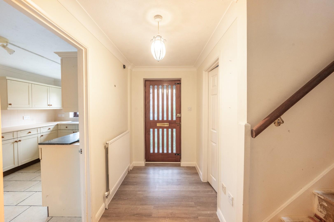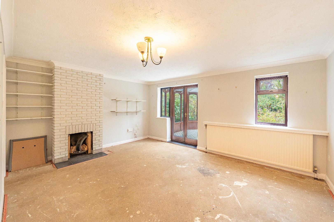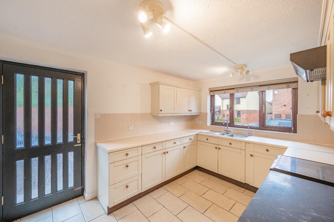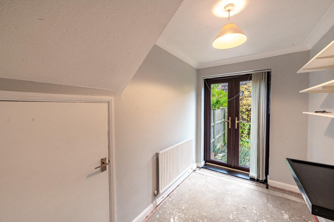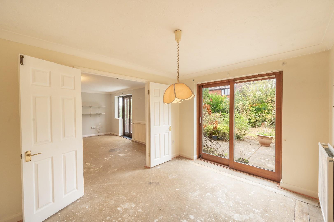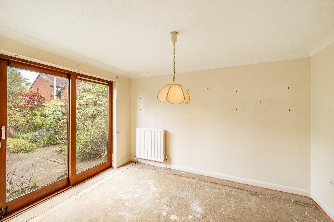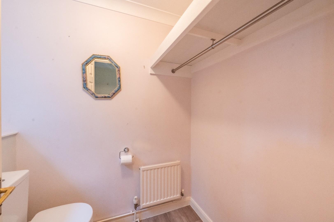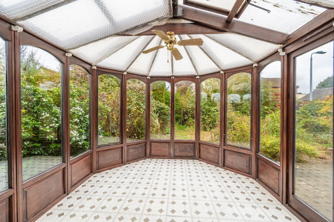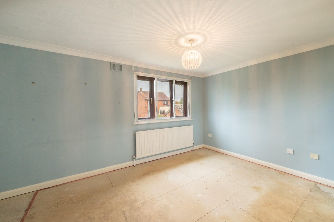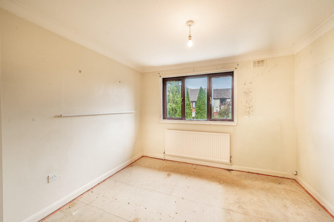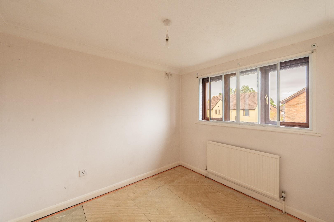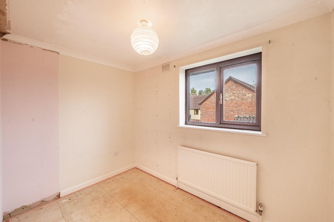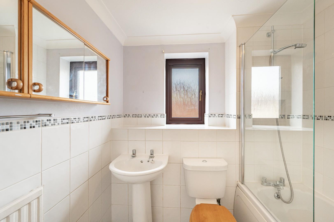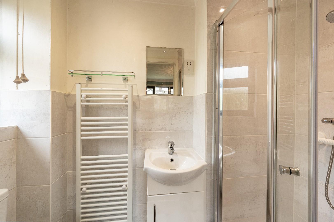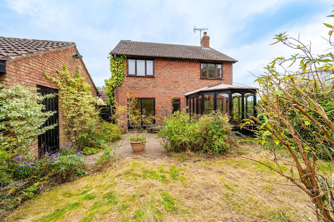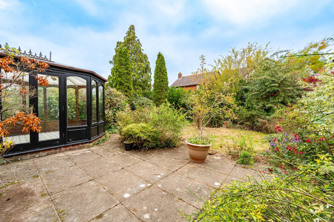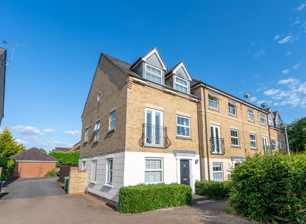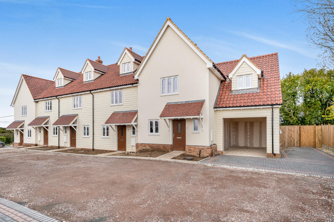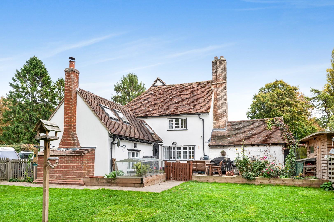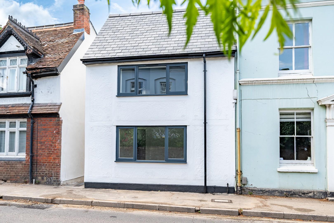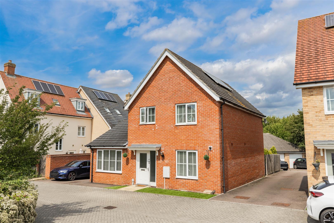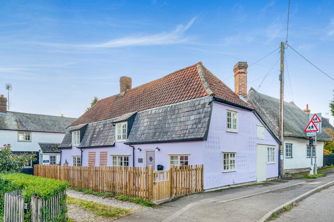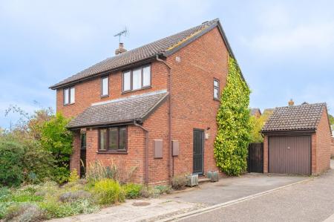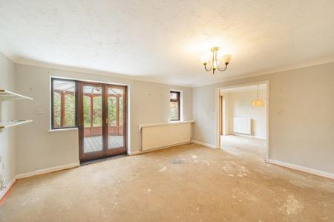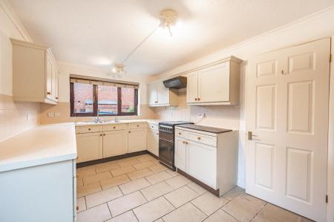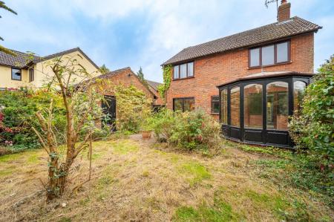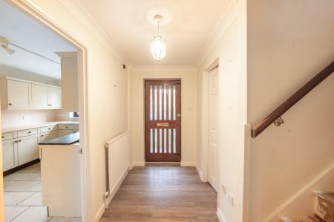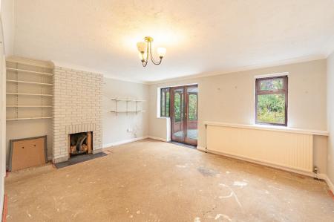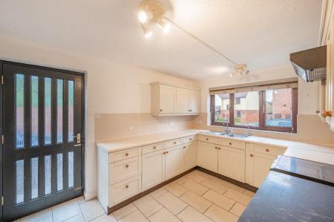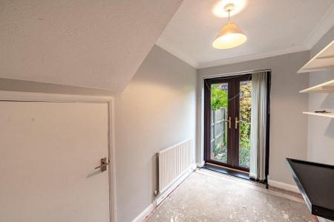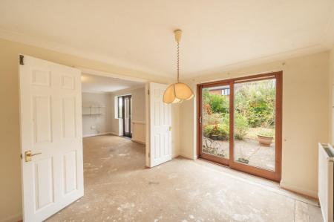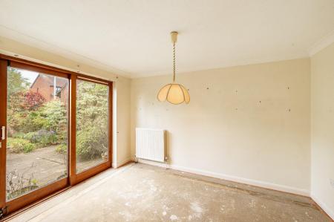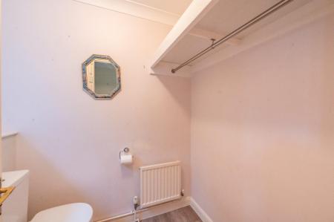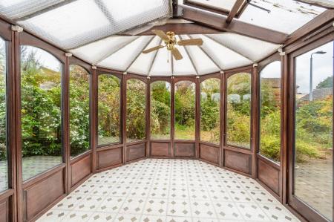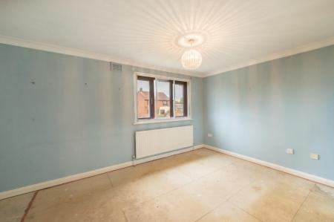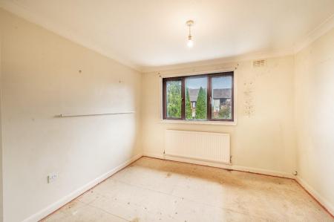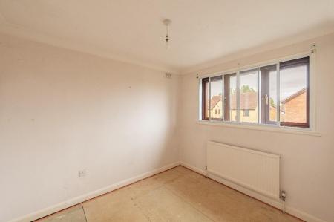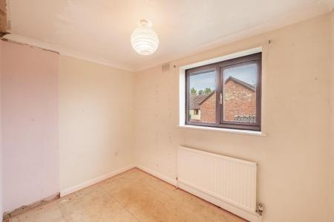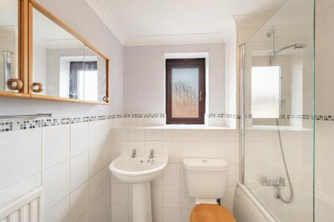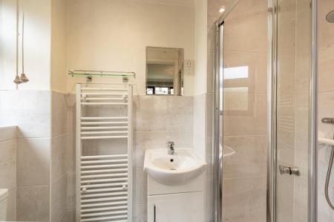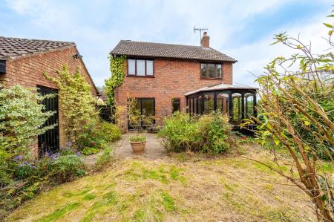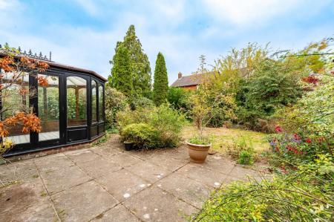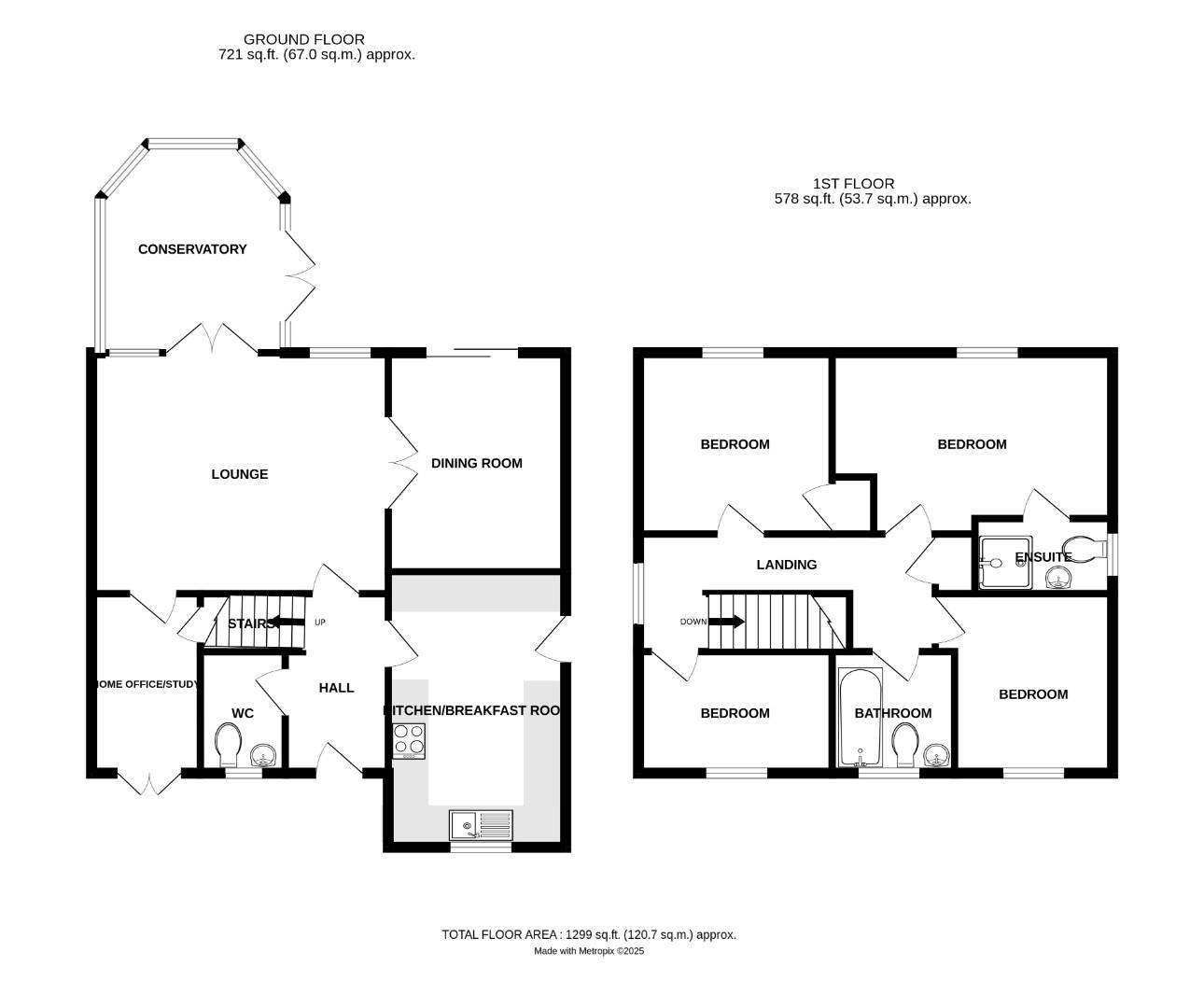- Four Bedrooms
- Detached Family Home
- Single Garage With Driveway Parking
- Front & Rear Gardens
- Quiet Cul-De Sac Location
- Walking Distance To Local Amenities
- Two Receptions & Study
- Kitchen/Breakfast Room
- En-Suite & Family Bathroom
- No Onward Chain
4 Bedroom Detached House for sale in Dunmow
***No Onward Chain*** Located in a quiet cul-de-sac in the historic market town of Thaxted is this substantial four bedroom detached family home in need of modernisation. The ground floor accommodation comprises:- lounge, dining room, kitchen/breakfast room, home office/study, conservatory, cloakroom and entrance hall. On the first floor are four bedrooms with en-suite facilities to the principal bedroom and a family bathroom. Externally the property boasts front & rear gardens, a single garage and driveway parking.
Entrance Hall - Accessed via front door, radiator, wood effect flooring, radiator, power points, stairs rising to the first floor landing, doors to.
Cloakroom - UPVC double glazed opaque window to front aspect, W.C, radiator, wood effect flooring.
Kitchen/Breakfast Room - 4.49 x 2.76 (14'8" x 9'0") - UPVC double glazed window to front aspect, base and eye level units with working surface over, inset 1 1/2 bowl sink with drainer unit & filter tap, space for freestanding cooker, space for fridge/freezer, tiled flooring, power points, part tiled walls, single door to side aspect.
Lounge - 4.94 x 3.84 (16'2" x 12'7") - UPVC double glazed window to rear aspect, feature fireplace, radiator, power points, T.V point, French doors to conservatory, door to study, opening to.
Dining Room - 3.76 x 2.47 (12'4" x 8'1") - Sliding doors to the rear garden, radiator, power points.
Study - 3.11 x 1.78 (10'2" x 5'10") - UPVC double glazed French doors leading to a front courtyard, radiator, power points, understairs storage cupboard.
Conservatory - 3.38 x 3.02 (11'1" x 9'10") - Windows to multiple aspects, French doors leading to the rear garden.
First Floor Landing - UPVC double glazed window to side aspect, power points, doors to.
Principal Bedroom - 4.47 x 3.01 (14'7" x 9'10") - UPVC double glazed window to rear aspect, radiator, power points, door to.
En-Suite - UPVC double glazed opaque window to side aspect, enclosed shower cubicle with glass enclosure, wash hand basin with vanity unit below, W.C, heated towel rail, part tiled walls, tiled flooring, inset spotlights.
Bedroom Two - 3.1 x 3.19 (10'2" x 10'5") - UPVC double glazed window to rear aspect, radiator, power points, built-in wardrobe.
Bedroom Three - 2.96 x 2.4 - UPVC double glazed window to front aspect, radiator, power points.
Bedroom Four - 2.97 x 1.97 (9'8" x 6'5") - UPVC double glazed window to front aspect, radiator, power points.
Bathroom - UPVC double glazed opaque window to front aspect, enclosed bath with mixer taps & shower attachment, W.C, wash hand basin with pedestal, radiator, part tiled walls, tiled flooring, inset spotlights, extractor fan.
Front & Rear Gardens - To the rear of the property is a patio area leading to lawn with a variety of mature trees & shrubs. Side access is granted via a timber gate. To the front of the property is an enclosed courtyard garden. The remainder of the frontage is well stocked with plants and a paved pathway provides access to the front door & storm porch.
Single Garage With Driveway Parking - To the side of the property is a detached single garage with up & over door, power, lighting, pitched roof for storage and single door to side aspect. to the front of the garage is driveway parking.
Town Summary - The Medieval market town of Thaxted is steeped in history and retains an abundance of character to this day. The town boasts three public houses, various restaurants, a bakery, petrol station and various independent shops. Some of the beautiful landmarks Thaxted has to offer include the stunning Guild Hall, Thaxted Parish Church, and John Webbs Windmill. Thaxted is approximately seven miles from the popular town of Saffron Walden and approximately six miles from the bustling market town of Great Dunmow.
Property Ref: 879665_34246526
Similar Properties
Brewers End, Takeley, Bishop's Stortford, Essex
4 Bedroom Townhouse | Offers Over £425,000
Daniel Brewer are pleased to market this spacious four double bedroom townhouse located on a desirable development a sto...
Mill End Green, Great Easton, Dunmow
3 Bedroom Townhouse | From £425,000
***10 Year ABC+ Warranty*** Commanding an elevated position overlooking undulating countryside in the quiet hamlet of "M...
Little Henham, Saffron Walden, Essex
3 Bedroom Cottage | Offers Over £425,000
Nestled in the picturesque village of Little Henham, Saffron Walden, this charming semi-detached Grade II listed cottage...
2 Bedroom Cottage | Offers Over £450,000
Nestled in the heart of Saffron Walden, a charming commuter town celebrated as the best place to live by "The Sunday Tim...
Buckland Mews, Little Canfield, Dunmow
4 Bedroom Detached House | Offers Over £450,000
Daniel Brewer are pleased to market this substantial four bedroom detached family home located down a quiet cul-de-sac i...
High Street, Debden, Saffron Walden, Essex
3 Bedroom Detached House | Offers Over £450,000
Nestled in the charming village of Debden, Saffron Walden, this beautifully refurbished Grade II Listed detached house o...

Daniel Brewer Estate Agents (Great Dunmow)
51 High Street, Great Dunmow, Essex, CM6 1AE
How much is your home worth?
Use our short form to request a valuation of your property.
Request a Valuation
