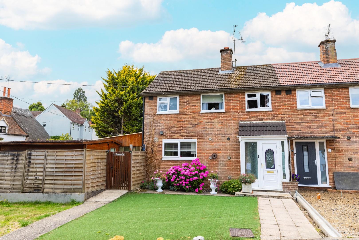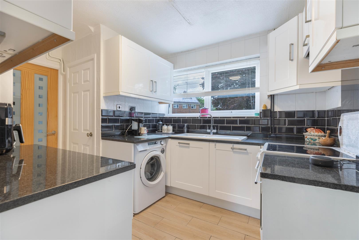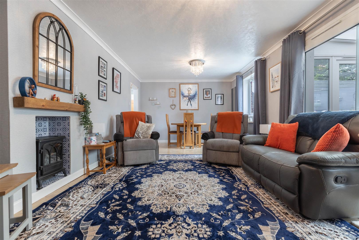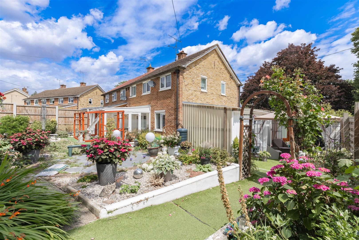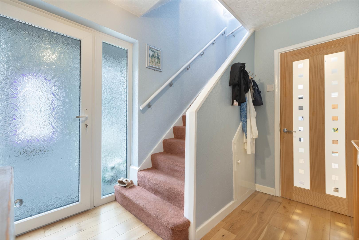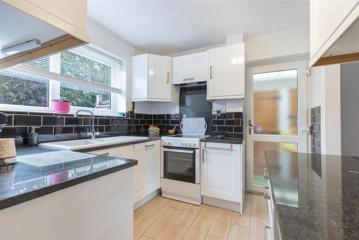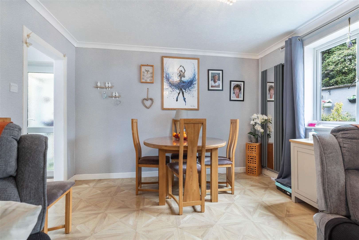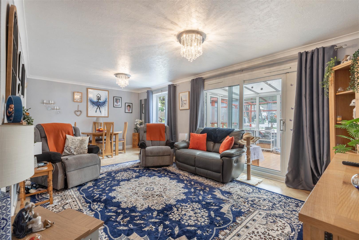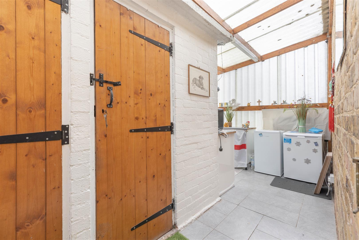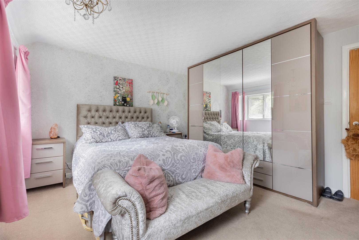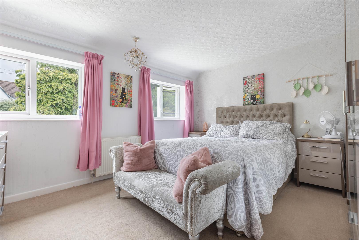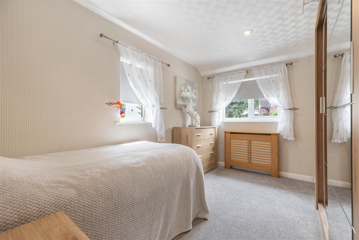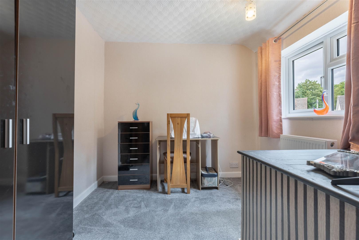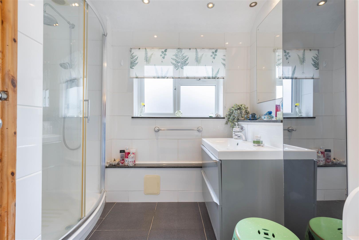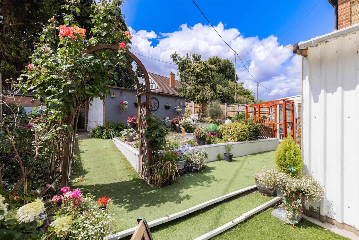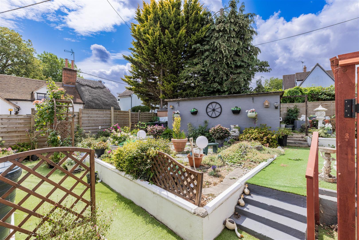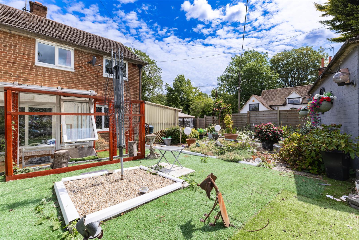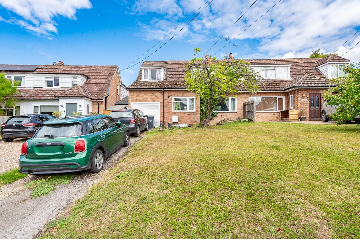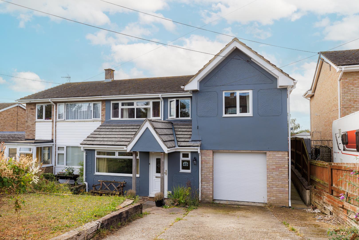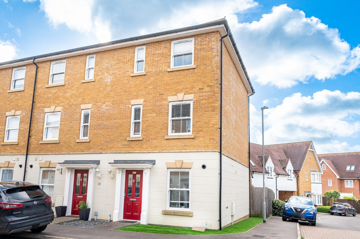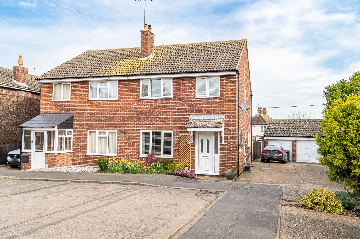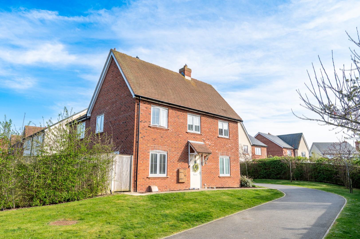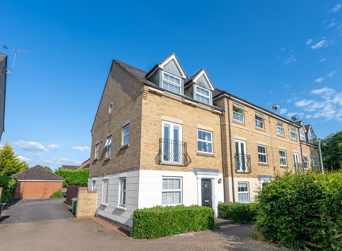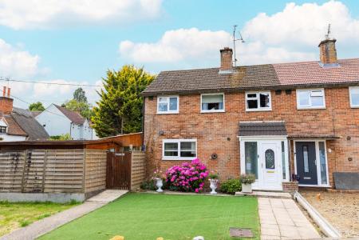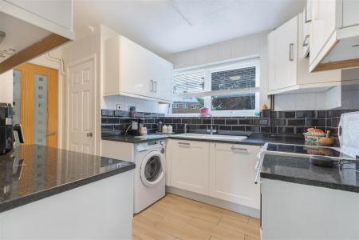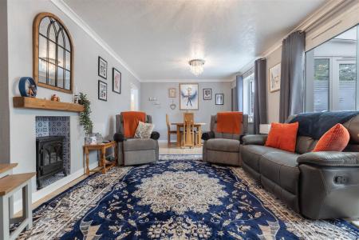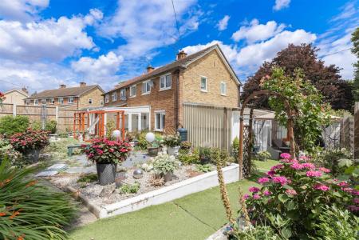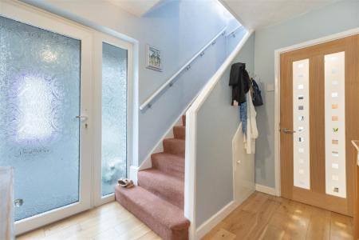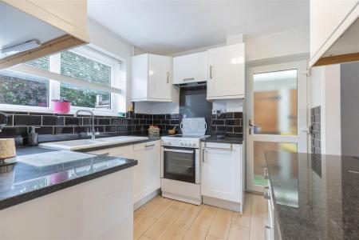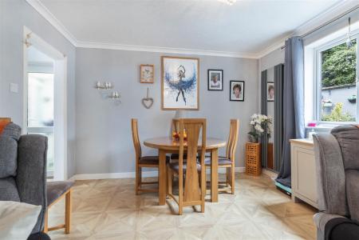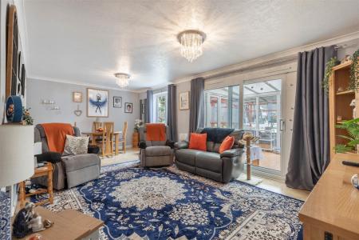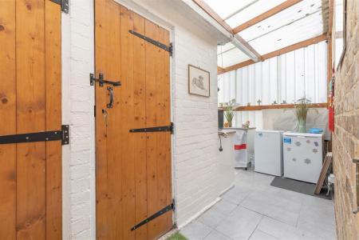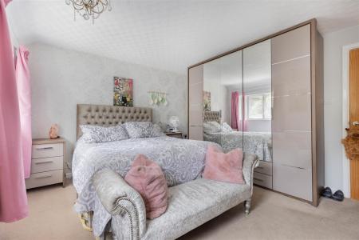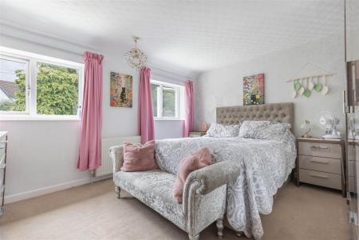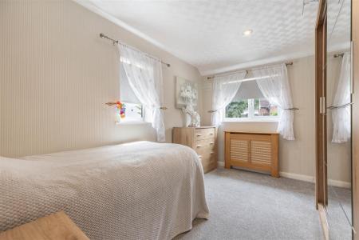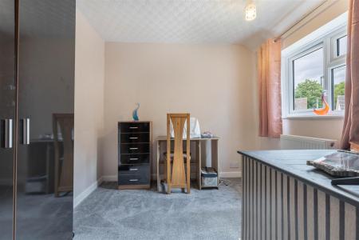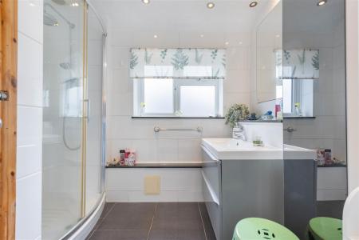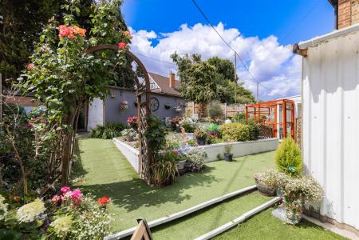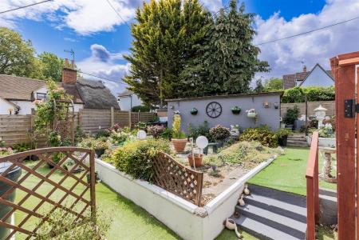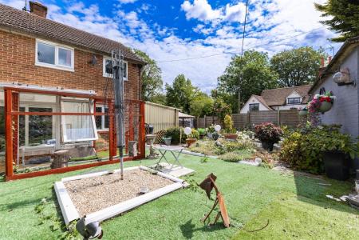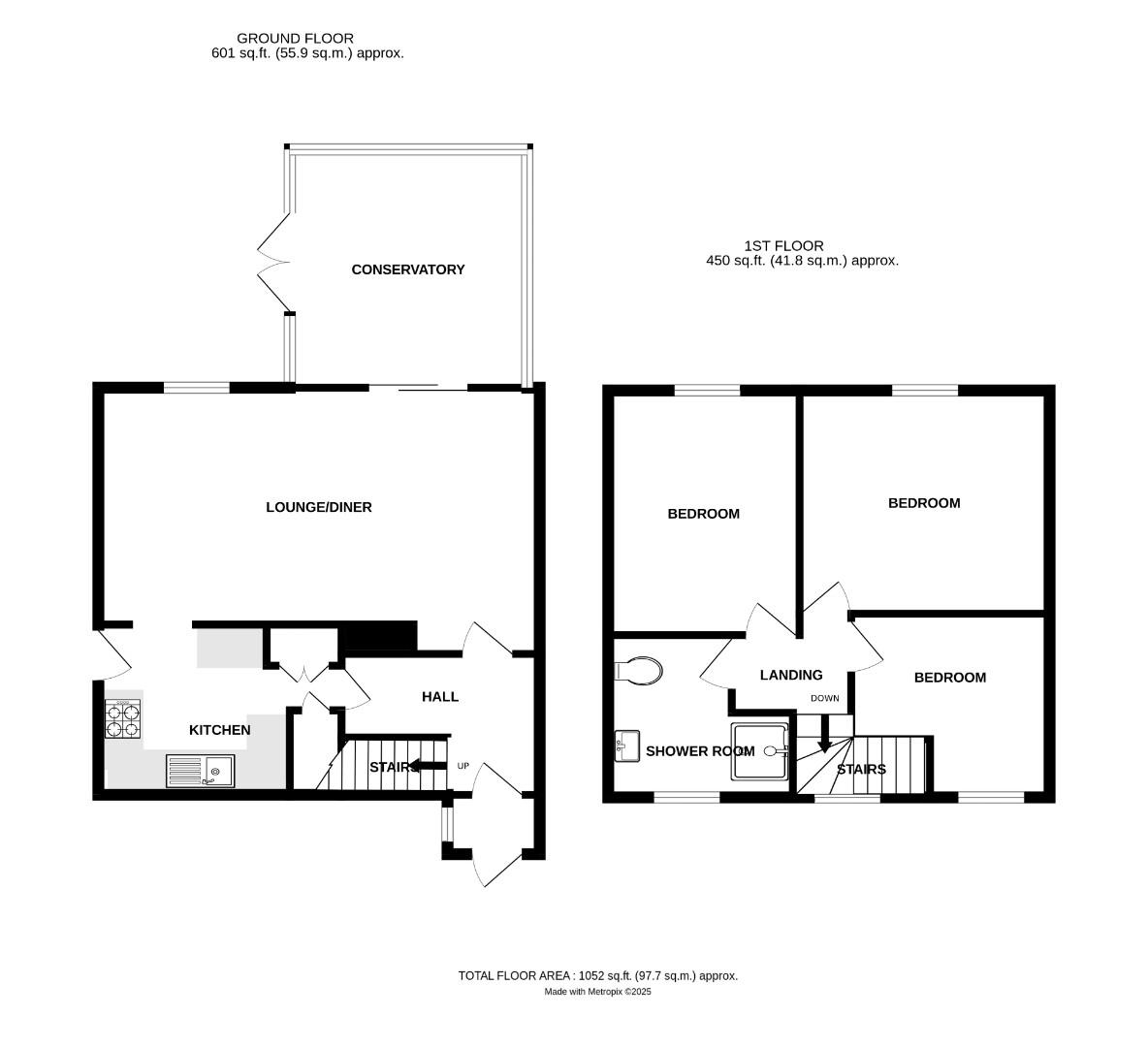- Three Bedroom Semi-Detached Home
- Walking Distance to Town Centre
- Conservatory
- Kitchen
- Living Room
- Family Bathroom
- Single Garage
- Driveway Parking
3 Bedroom Semi-Detached House for sale in Dunmow
Situated in the thriving market town of Great Dunmow is this well proportioned three bedroom semi-detached family home in close proximity to the town centre. In brief the ground floor accommodation comprises:- entrance porch, entrance hall, kitchen, living room, conservatory. On the first floor are two double bedrooms, a single bedroom and a family bathroom. Externally the property boasts a front & rear garden, driveway parking and a single garage.
Entrance Porch - UPVC door to front aspect, UPVC double glazed frosted windows to front and side aspects.
Entrance Hall - 3.0m x 2.1m (9'10" x 6'10") - UPVC double glazed frosted door to front aspect, stairs to first floor landing, access to under stairs storage, access to utility box, wall mounted radiator with timber cover, engineered oak flooring, ceiling mounted light fixture, various power points. Doors to: Living Room, Kitchen.
Kitchen - 3.6m x 2.5m (11'9" x 8'2") - Double glazed UPVC door to side aspect, double glazed UPVC window to front aspect, various base and eye level units with granite worksurface over, space for washing machine, low level electric oven, four ring hob with extractor fan overhead, one and half unit sink with mixer tap and drainer unit, space for low level fridge/freezer, splash back tiling, access to under stairs storage with gas boiler, wall mounted radiator. tiled flooring, ceiling mounted light fixture, various power points.
Living Area - 6.7m x 3.5m (21'11" x 11'5") - Double glazed UPVC window to rear aspect, feature electric fireplace, wall mounted vertically aligned radiators, carpeted flooring, ceiling mounted light fixtures, various power points. Sliding doors to: Conservatory.
Conservatory - 4.2m x 3m (13'9" x 9'10") - Double glazed UPVC windows to various garden aspects, double glazed French doors to side aspects, wood laminate flooring.
First Floor Landing - Double glazed UPVC window to front aspect, carpeted stairway with timber bannister, access to loft, ceiling mounted light fixture, various power points.
Principal Bedroom - 4.0m x 3.5m (13'1" x 11'5") - Double glazed UPVC windows to rear aspect, wall mounted radiator, carpeted flooring, ceiling mounted light fixture, various power points,
Bedroom Two - 3.8m x 2.7m (12'5" x 8'10") - Double glazed UPVC windows to rear & side aspect, wall mounted radiator with timber cover, carpeted flooring, inset spotlights, various power points,
Bedroom Three - 3.0m x 2.6m (9'10" x 8'6") - Double glazed UPVC window to front aspect, wall mounted radiator, carpeted flooring, ceiling mounted light fixture, various power points,
Family Bathroom - Double glazed UPVC frosted windows to front and side aspects, three-piece suite, low level WC, vanity wash hand basin with mixer tap, tile enclosed shower with rainfall head, tiled walls, tiled flooring, inset spotlights, extractor fan.
Single Garage & Driveway Parking - Single garage with up and over manual door, driveway parking for one vehicle
Garden - The rear garden is neatly arranged, featuring artificial lawn throughout. Raised beds are planted with a variety of shrubs and flowers, adding colour and interest, while a central pathway allows for easy access around the space. There's a summer house that offers a comfortable retreat, ideal for enjoying the warmer months, along with a dedicated sun trap and a separate evening seating area to make the most of the garden throughout the day. The space is fully enclosed, providing a good level of privacy and a pleasant setting for both relaxing and entertaining.
Additional Information - Gas central heating, internet provisioning working from home, freehold title, and mains waste water drainage.
Property Ref: 879665_34070034
Similar Properties
4 Bedroom Semi-Detached House | Offers Over £400,000
Nestled in the heart of the charming village of Great Easton, Dunmow, this delightful semi-detached family home offers a...
Saffron Gardens, Wethersfield, Braintree
4 Bedroom Semi-Detached House | Offers Over £400,000
Located on an established residential road in a quiet village is this stunning four bedroom semi-detached family home of...
3 Bedroom End of Terrace House | Offers Over £400,000
Located on the award winning "Woodlands Park" development is this spacious three double bedroom end of terrace town hous...
Rayfield Close, Barnston, DUNMOW
3 Bedroom Semi-Detached House | £415,000
Located at the end of a quiet close is this immaculate three bedroom semi-detached family home boasting a modern open pl...
Deer Park View, Great Bardfield, Braintree, Essex
3 Bedroom Semi-Detached House | Offers Over £425,000
Located on a desirable small development in the highly sought after village 'Great Bardfield' is this spacious three bed...
Brewers End, Takeley, Bishop's Stortford, Essex
4 Bedroom Townhouse | Offers Over £425,000
Daniel Brewer are pleased to market this spacious four double bedroom townhouse located on a desirable development a sto...

Daniel Brewer Estate Agents (Great Dunmow)
51 High Street, Great Dunmow, Essex, CM6 1AE
How much is your home worth?
Use our short form to request a valuation of your property.
Request a Valuation
