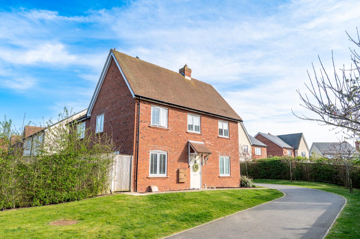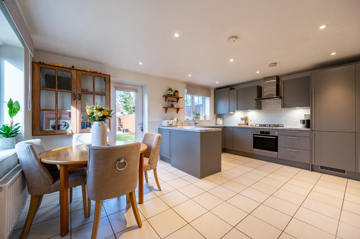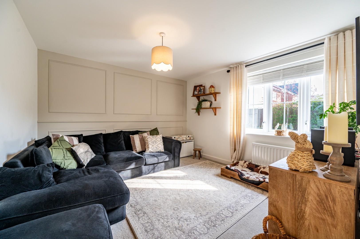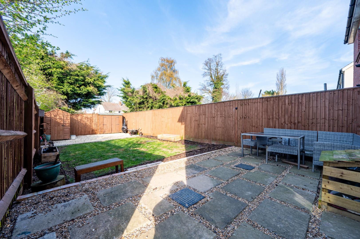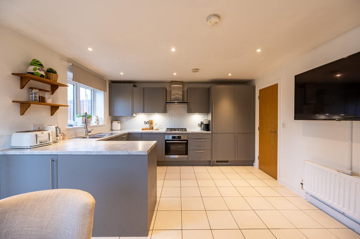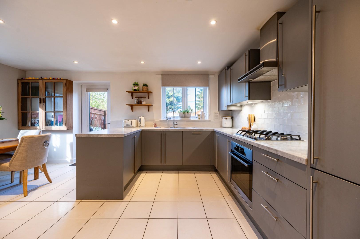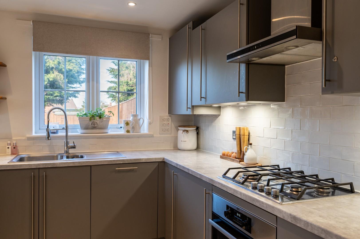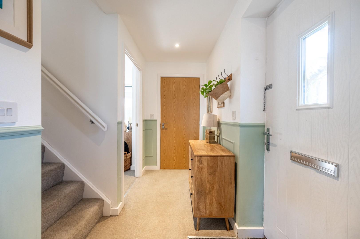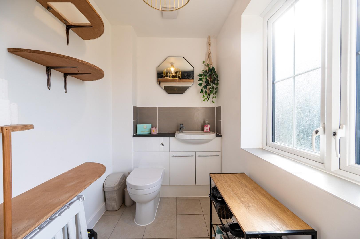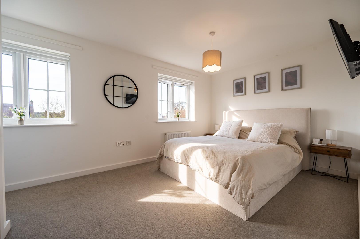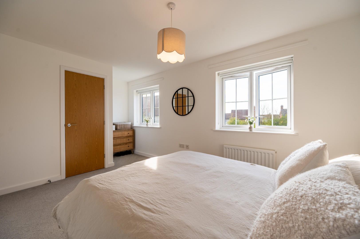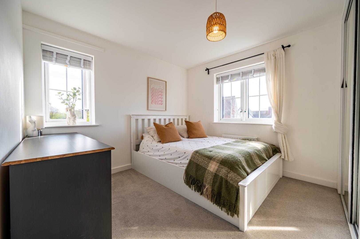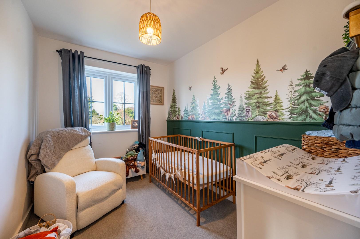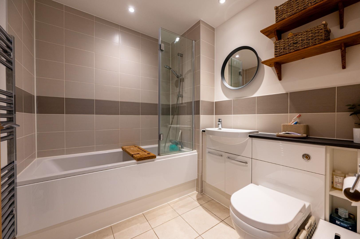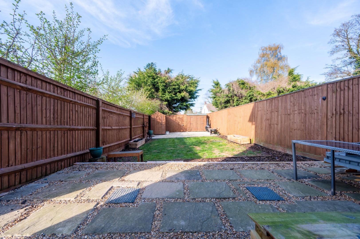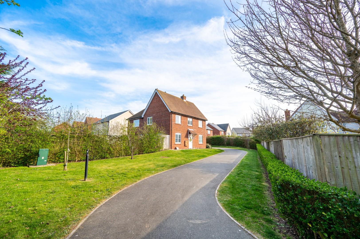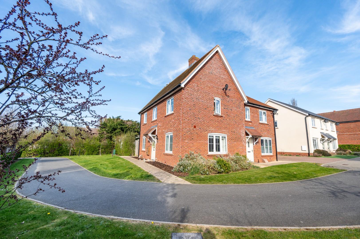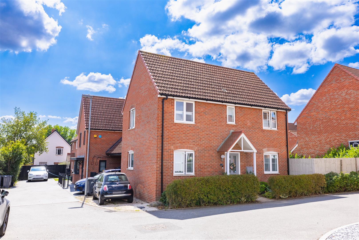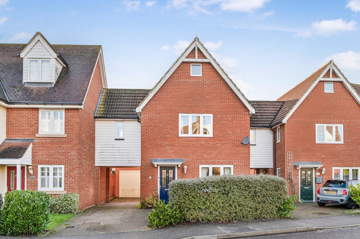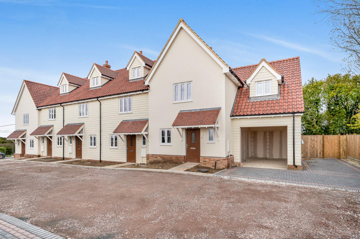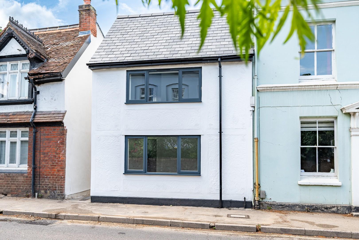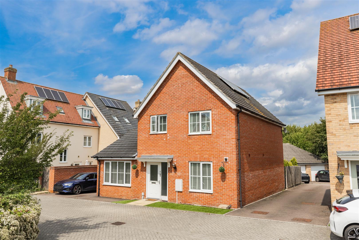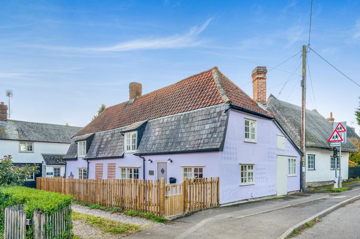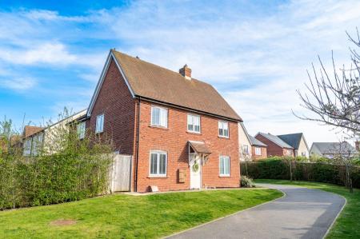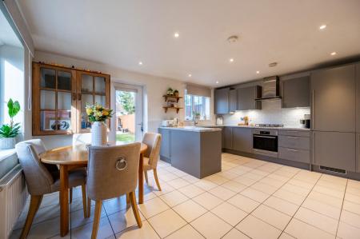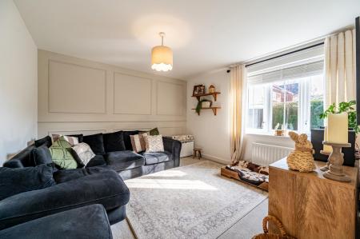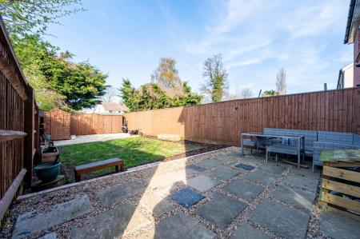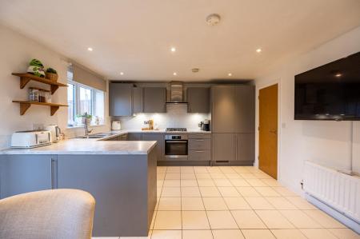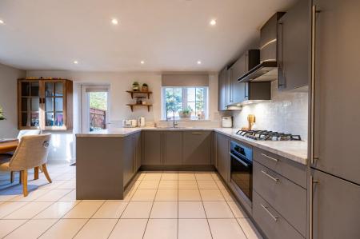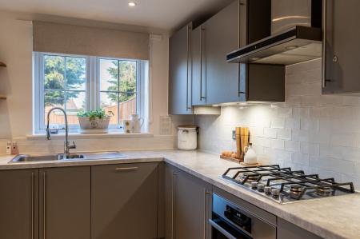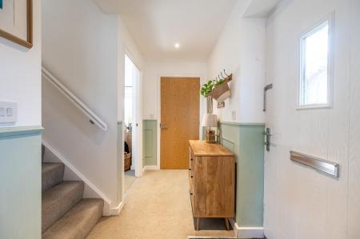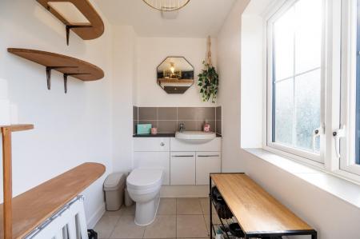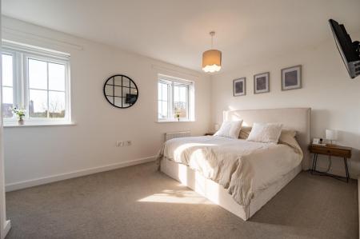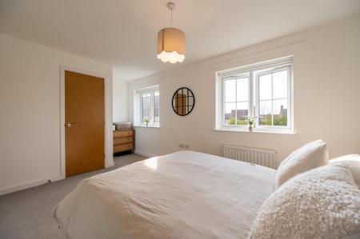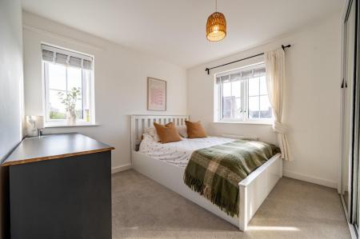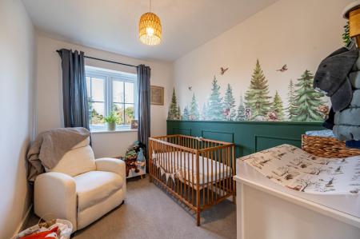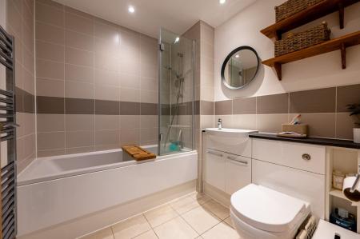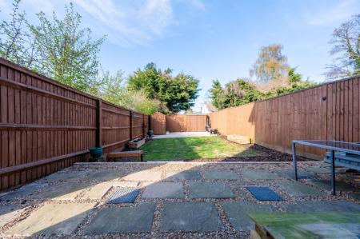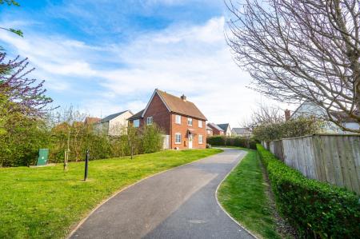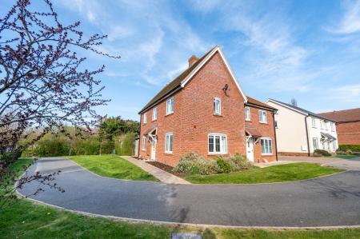- Three Bedroom Semi-Detached Family Home
- Spacious Kitchen/Dining Room
- Living Room
- Family Bathroom
- Cloakroom
- Secluded Rear Garden
- Two Allocated Parking Spaces
- Quiet Location
- Highly Sought After Village
3 Bedroom Semi-Detached House for sale in Braintree
Located on a desirable small development in the highly sought after village 'Great Bardfield' is this spacious three bedroom semi-detached family home. In brief the accommodation comprises:- entrance hall, kitchen/dining room, living room and a cloakroom. On the first floor there are three bedrooms and a family bathroom. The property sits tucked away at the end of the development with no passing traffic.
Great Bardfield is a quintessential village which enjoys a strong community along with an excellent range of village amenities including a co-op, two public houses, a country cafe and a thriving infant/primary school. This part of North Essex offers fantastic Bridal and footpaths over some of the most idyllic countryside. A unique benefit includes The Blue Egg Farm Shop and Bardfield Montesorri Day Nursery.
Entrance Hall - 2.846 x 1.520 (9'4" x 4'11") - Entered via front door, doors leading to:-
Kitchen/Dining Room - 5.136 x 3.950 (16'10" x 12'11") - Window to side aspect, fully glazed door to side aspect leading to side garden, window to front aspect,door to pantry cupboard, fitted with a range of eye and base level units with working surface over, inset one and half bowl sink and drainer unit with mixer tap over, integrated oven, inset four ring gas hob with extractor fan over, integrated dishwasher, integrated washing machine, integrated fridge/freezer.
Living Room - 3.756 x 3.479 (12'3" x 11'4") - Window to side aspect.
Cloakroom - Opaque window to front aspect, fitted with a wash hand basin and W.C within vanity unit.
First Floor Landing - 2.146 x 3.317 (7'0" x 10'10") - Doors leading to:-
Bedroom One - 55.004 x 2.933 (180'5" x 9'7") - Two windows to front aspect.
Bedroom Two - 4.072 x 3.480 (13'4" x 11'5") - Window to front aspect, window to side aspect, double built in wardrobe.
Bedroom Three - 2.919 x 2.513 (9'6" x 8'2") - Window to side aspect.
Family Bathroom - 2.133 x 1.992 (6'11" x 6'6") - Fitted with a panel enclosed bath with wall mounted shower attachment and glass scree, wash hand basin and W.C within vanity unit, wall mounted heated towel rail.
Secluded Rear Garden - The rear garden is made up of a patio area directly to outside the kitchen door great for entertaining with the remainder made up of laid lawn. There is a stoned area at the foot of the garden with two timber sheds.
Allocated Parking - Two allocated parking spaces.
Property Ref: 879665_33876993
Similar Properties
Ainsworth Drive, Felsted, Dunmow, Essex
3 Bedroom Detached House | Offers Over £425,000
We are pleased to offer this well presented three bedroom detached family home situated on a quiet development on the ou...
Woodlands Park Drive, Dunmow, Essex
3 Bedroom Link Detached House | Offers Over £425,000
Located on the award winning "Woodlands Park" development is this well-presented three double bedroom link-detached fami...
Mill End Green, Great Easton, Dunmow
3 Bedroom Townhouse | From £425,000
***10 Year ABC+ Warranty*** Commanding an elevated position overlooking undulating countryside in the quiet hamlet of "M...
2 Bedroom Cottage | Offers Over £450,000
Nestled in the heart of Saffron Walden, a charming commuter town celebrated as the best place to live by "The Sunday Tim...
Buckland Mews, Little Canfield, Dunmow
4 Bedroom Detached House | Offers Over £450,000
Daniel Brewer are pleased to market this substantial four bedroom detached family home located down a quiet cul-de-sac i...
High Street, Debden, Saffron Walden, Essex
3 Bedroom Detached House | Offers Over £450,000
Nestled in the charming village of Debden, Saffron Walden, this beautifully refurbished Grade II Listed detached house o...

Daniel Brewer Estate Agents (Great Dunmow)
51 High Street, Great Dunmow, Essex, CM6 1AE
How much is your home worth?
Use our short form to request a valuation of your property.
Request a Valuation
