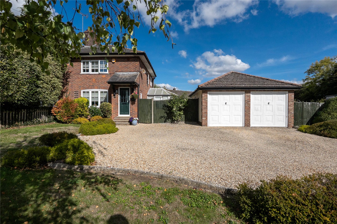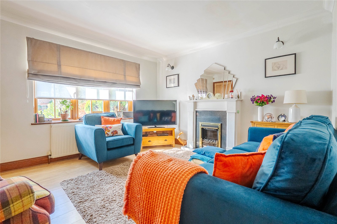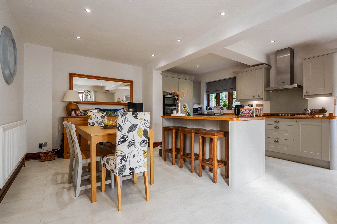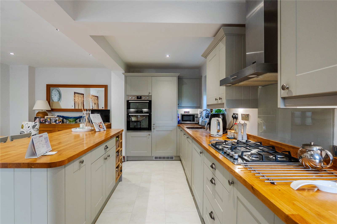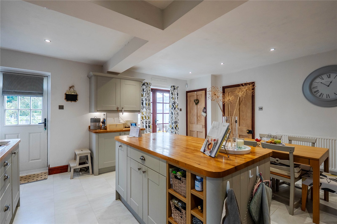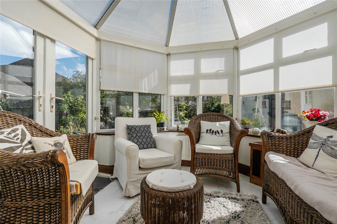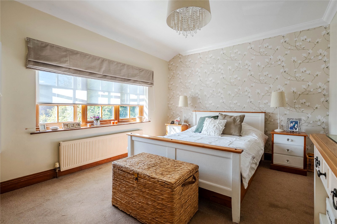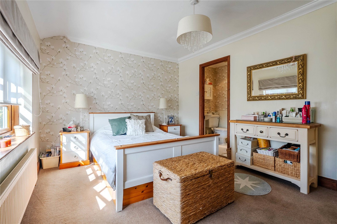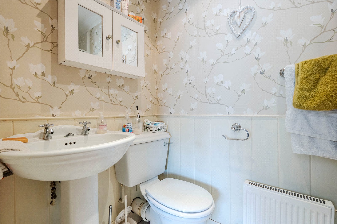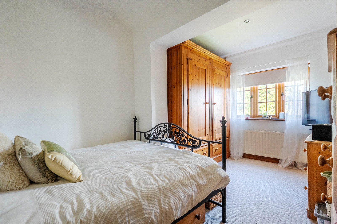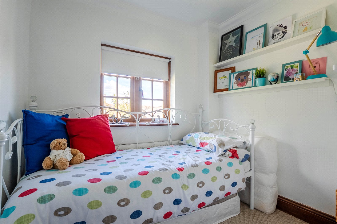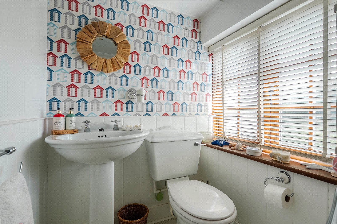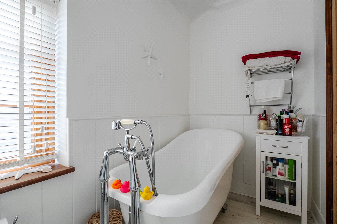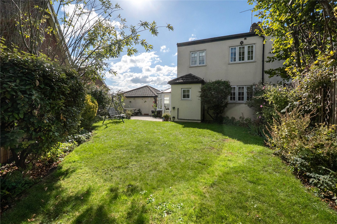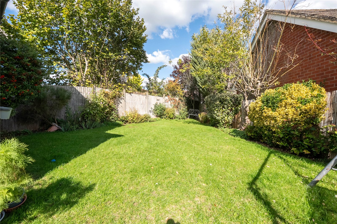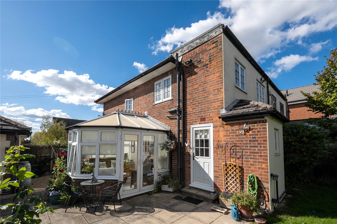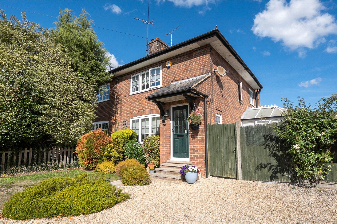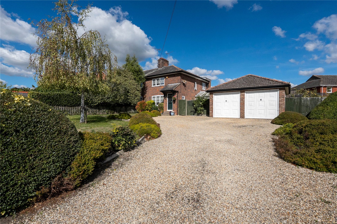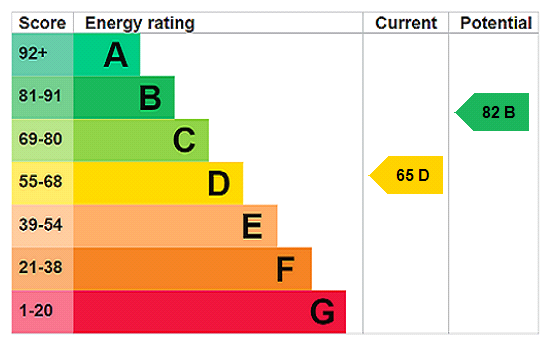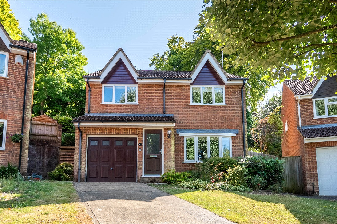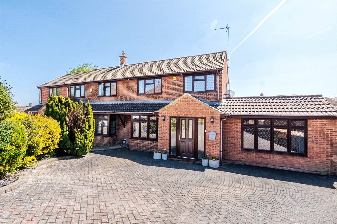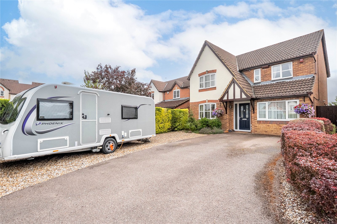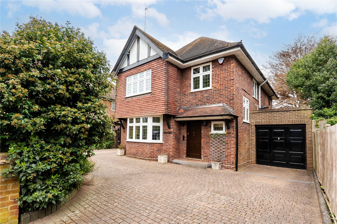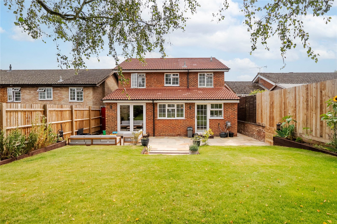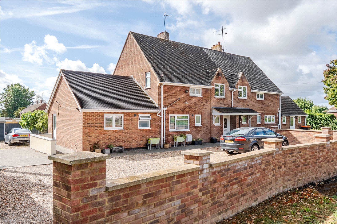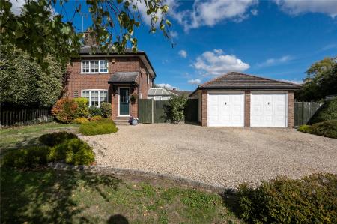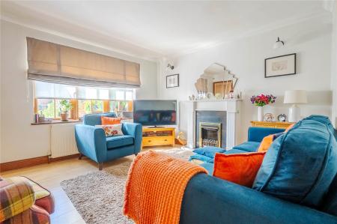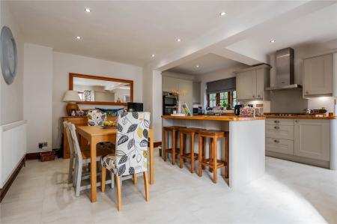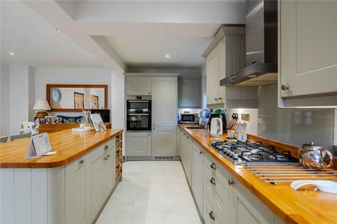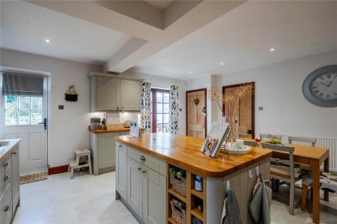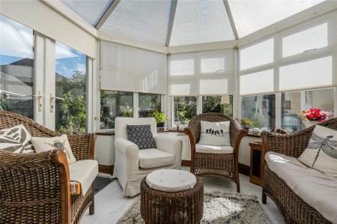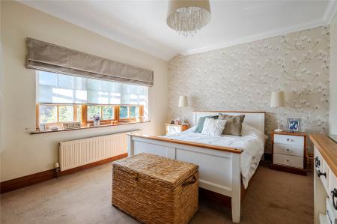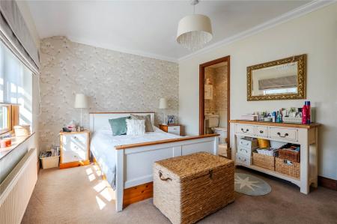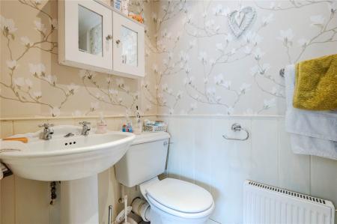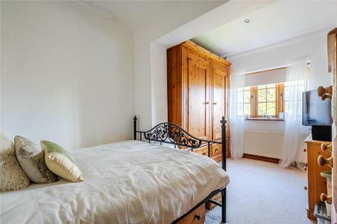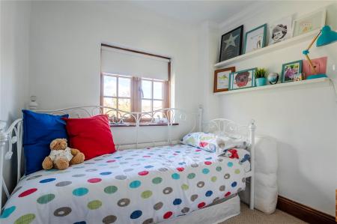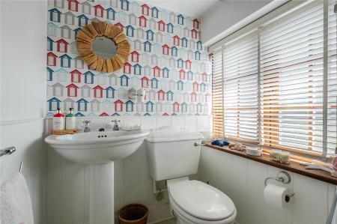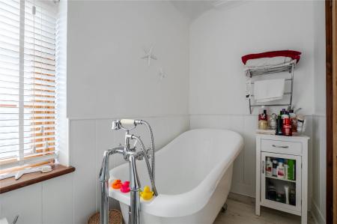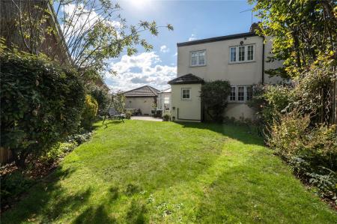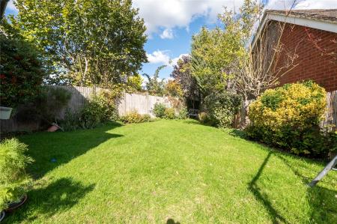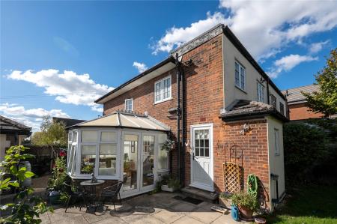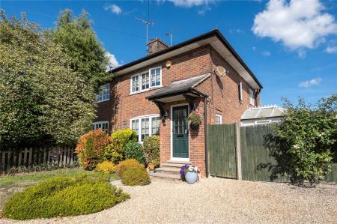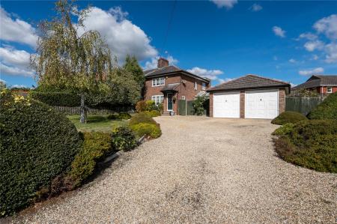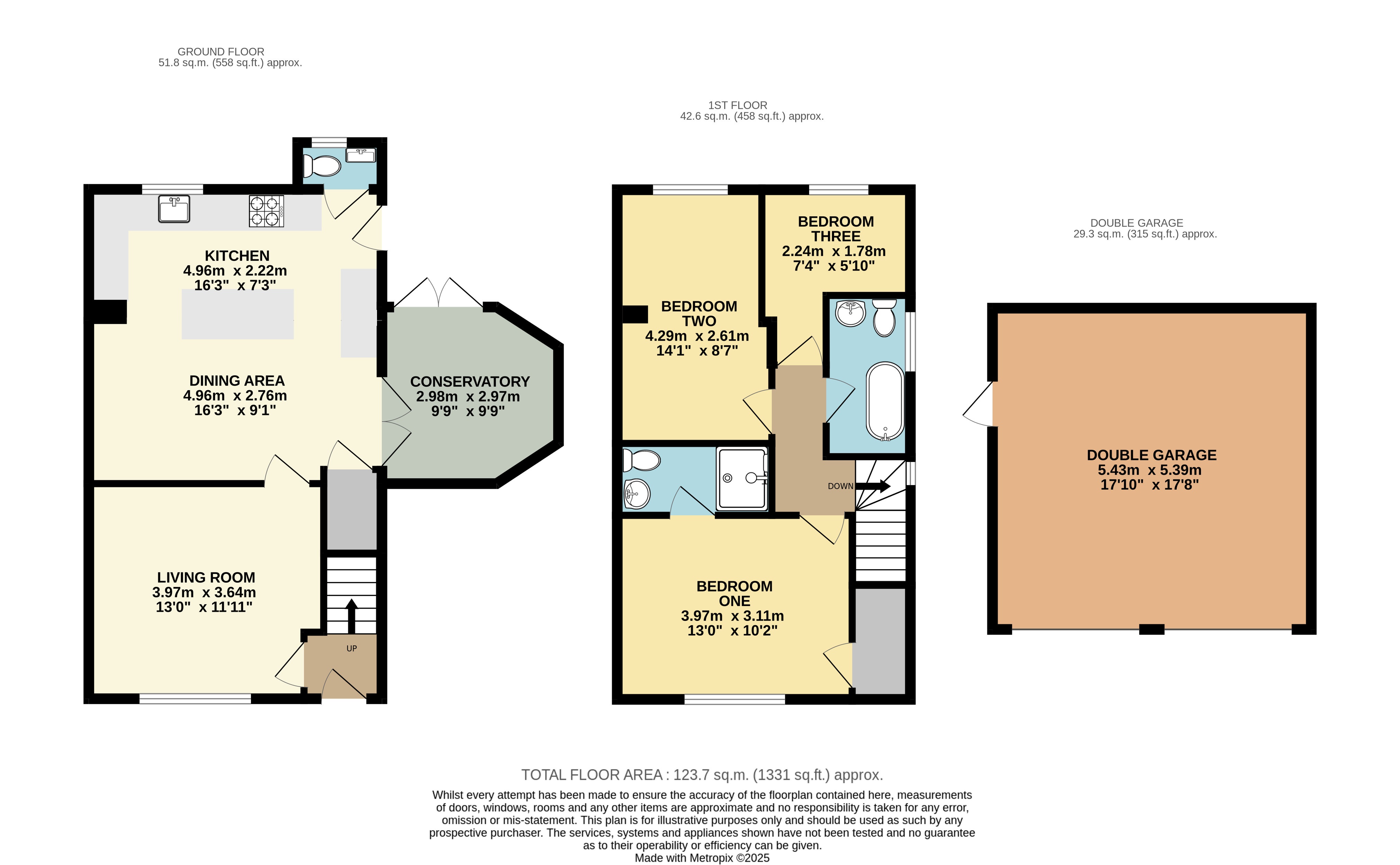- Village of Eaton Bray
- Superb Plot Size
- Three Bedroom Home
- Separate Living Room
- Spacious Kitchen/Dining Area
- Conservatory
- Ground Floor WC
- En Suite Shower Room
- First Floor Bathroom
- Large Driveway & Detached Double Garage
3 Bedroom Semi-Detached House for sale in Dunstable
Village of Eaton Bray | Superb Plot Size | Three Bedroom Home | Separate Living Room | Spacious Kitchen/Dining Area | Conservatory | Ground Floor WC | En Suite Shower Room | First Floor Bathroom | Large Driveway & Detached Double Garage |
Eaton Bray is a seclude village within the Bedfordshire Countryside near the Dunstable Downs and Totternhoe Knolls. The village itself boasts typical benefits including a pub, shop and a reputable Indian restaurant. For those looking to commute, you're not far from the A5 and M1 as well as a choice of train stations.
This particular property is set on a large plot that offers plenty of frontage that is set back from the road. It is presented in beautiful condition throughout making it ready to move into.
An entrance hall welcomes you into the house with a door on your left hand side leading into the bright yet cosy living room. To the rear of the house you find the open and refitted kitchen/dining space that consists of plenty of worktop and storage space. A conservatory to the right offers a place to sit and enjoy the sun from inside, whilst there is also a handy cloakroom located right towards the end of property.
The first floor is where you find three well-proportioned bedrooms along with a family bathroom suite. The main bedroom is accompanied by an en suite shower room and also benefits from a large, built in storage cupboard. Bedroom two is a generous size whilst the third is a great room for guests or would serve as an ideal home office.
As mentioned, the plot is a very good size and surrounds the house. The rear garden is an enclosed space that stretches to the rear of the property as well as to the side. There is a seating area outside of the conservatory with a further bit of space behind the double garage. This benefits from power and light as well as two separate doors, making it a dream for someone looking to store vehicles or make into a workshop. The frontage offers plenty of off road parking whilst still has a garden like feel with the lawn and shrub areas.
Viewings are highly advised to appreciate what is on offer so please call today to arrange yours.
Please note the EPC is D whilst the council tax band is C.
Important Information
- This is a Freehold property.
- This Council Tax band for this property is: C
- EPC Rating is D
Property Ref: DUN_DUN250329
Similar Properties
4 Bedroom Detached House | Asking Price £550,000
South West Dunstable | Detached Family Home | Four Double Bedrooms With En Suite To Master | Beautifully Presented | Ope...
3 Bedroom Semi-Detached House | Guide Price £525,000
South West Dunstable | Secluded Cul-de-sac Location | Extended Semi Detached Family Home | Three Bedrooms | Three Recept...
4 Bedroom Detached House | Offers in excess of £525,000
South West Dunstable | Detached Family Home | Four Bedrooms | Three Reception Rooms | Utility Room & WC | Conservatory |...
3 Bedroom Detached House | Guide Price £600,000
South West Dunstable | Prestigious Tree Lined Road | Extended & Detached Character Property | Three Double Bedrooms | Th...
Cotefield Drive Leighton Buzzard
4 Bedroom Detached House | Offers Over £600,000
Extended | Four Bedrooms | En-Suite | Refurbished | Refitted Kitchen | Refitted Bathroom | Landscaped Rear Garden | Desi...
4 Bedroom Semi-Detached House | Asking Price £600,000
Village of Stanbridge | Extended Family Home | Large Wrap Around Plot | Off Road Road Parking For Many Vehicles | Three/...
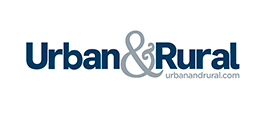
Urban & Rural (Dunstable)
39 High Street North, Dunstable, Bedfordshire, LU6 1JE
How much is your home worth?
Use our short form to request a valuation of your property.
Request a Valuation
