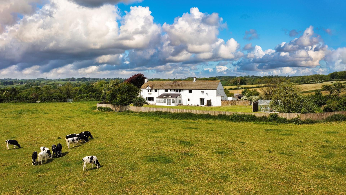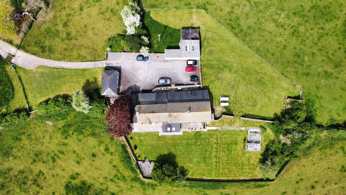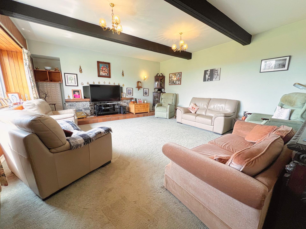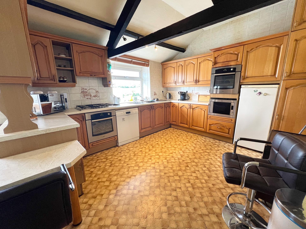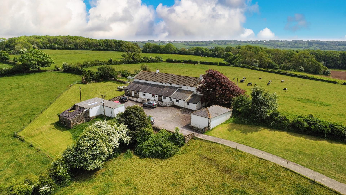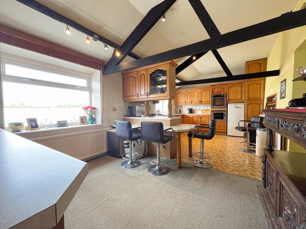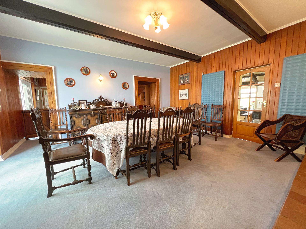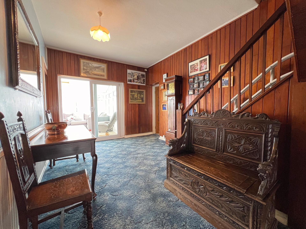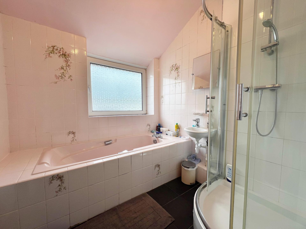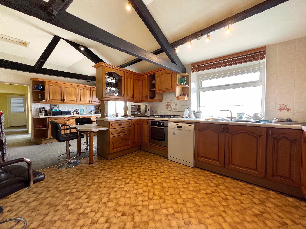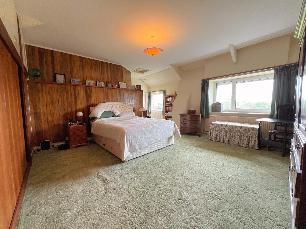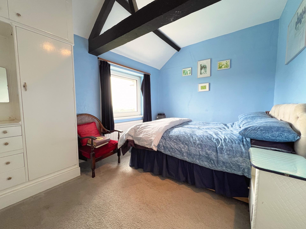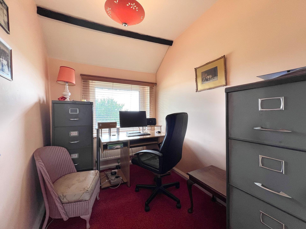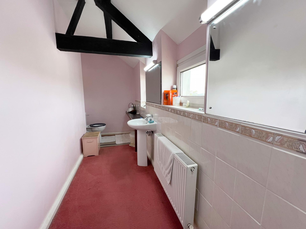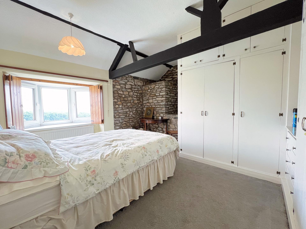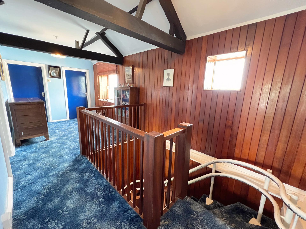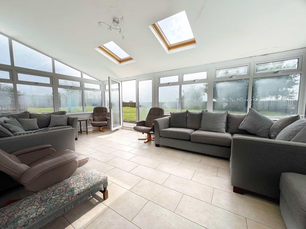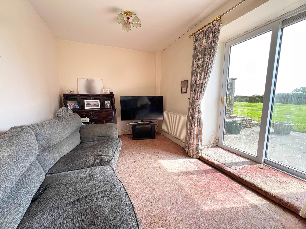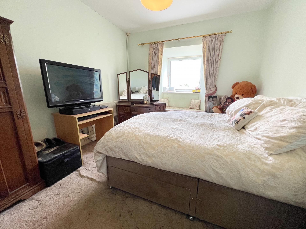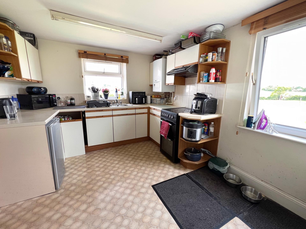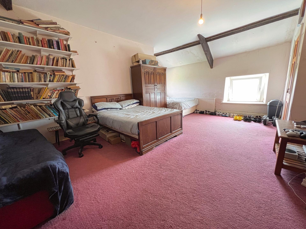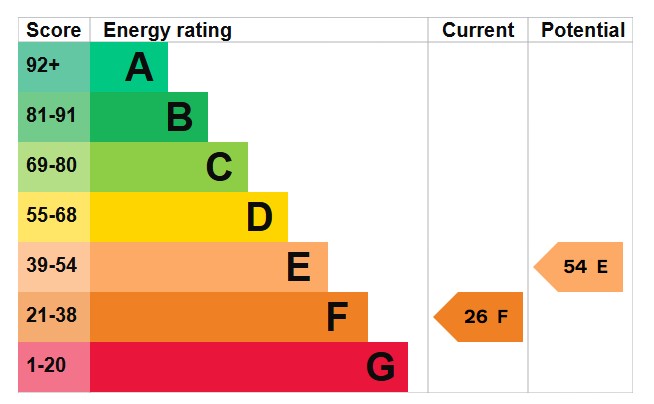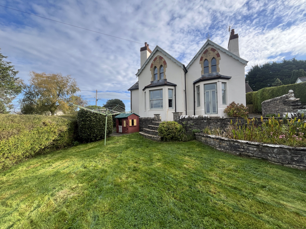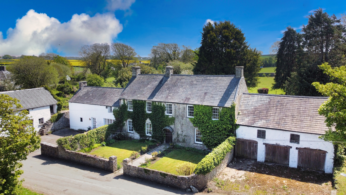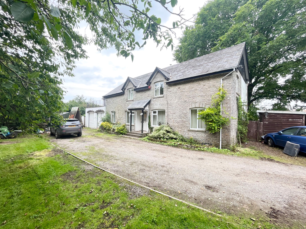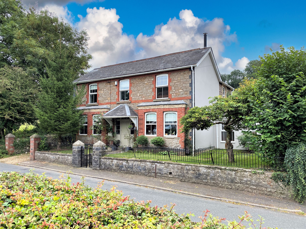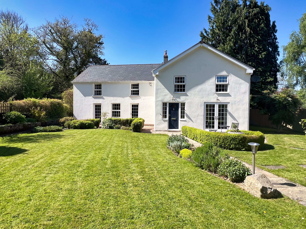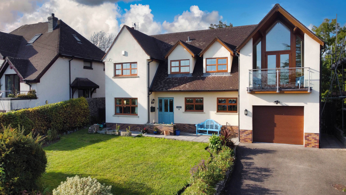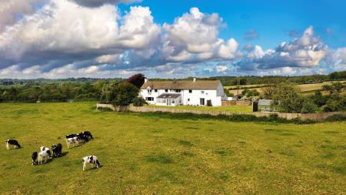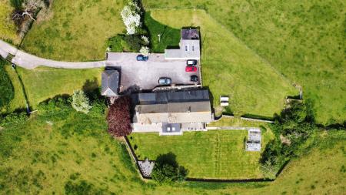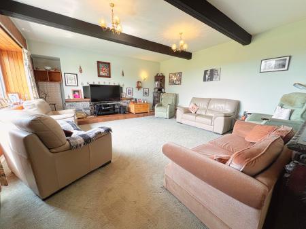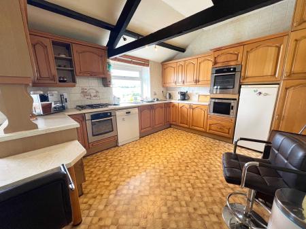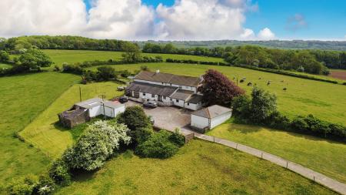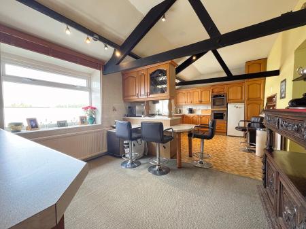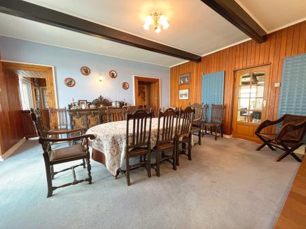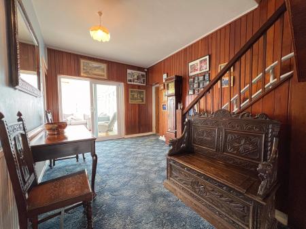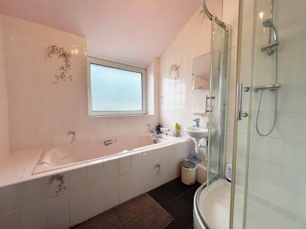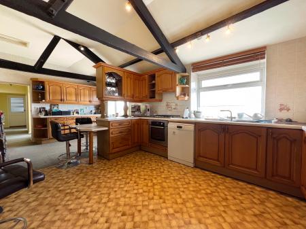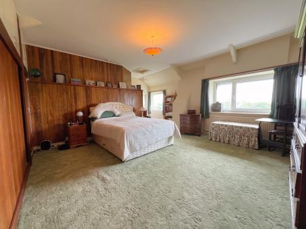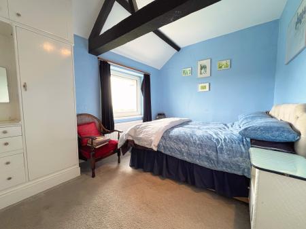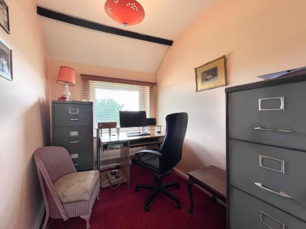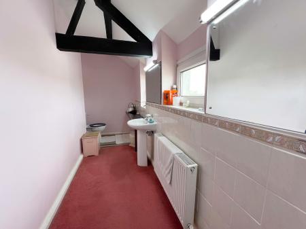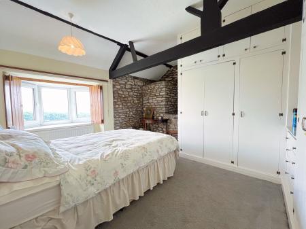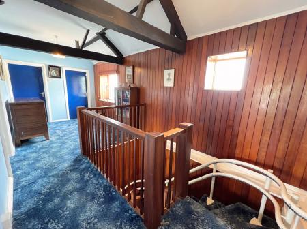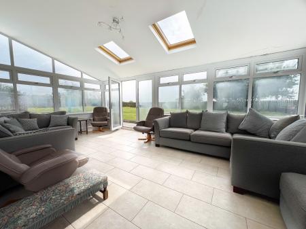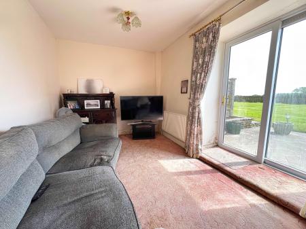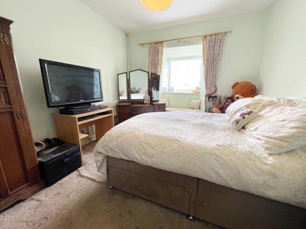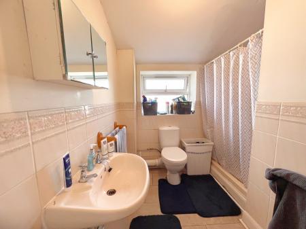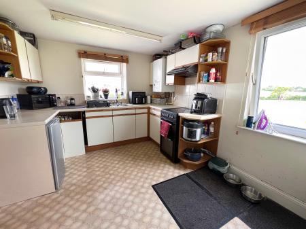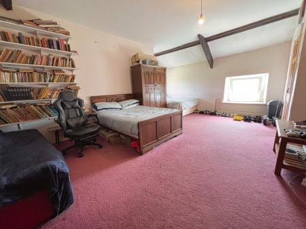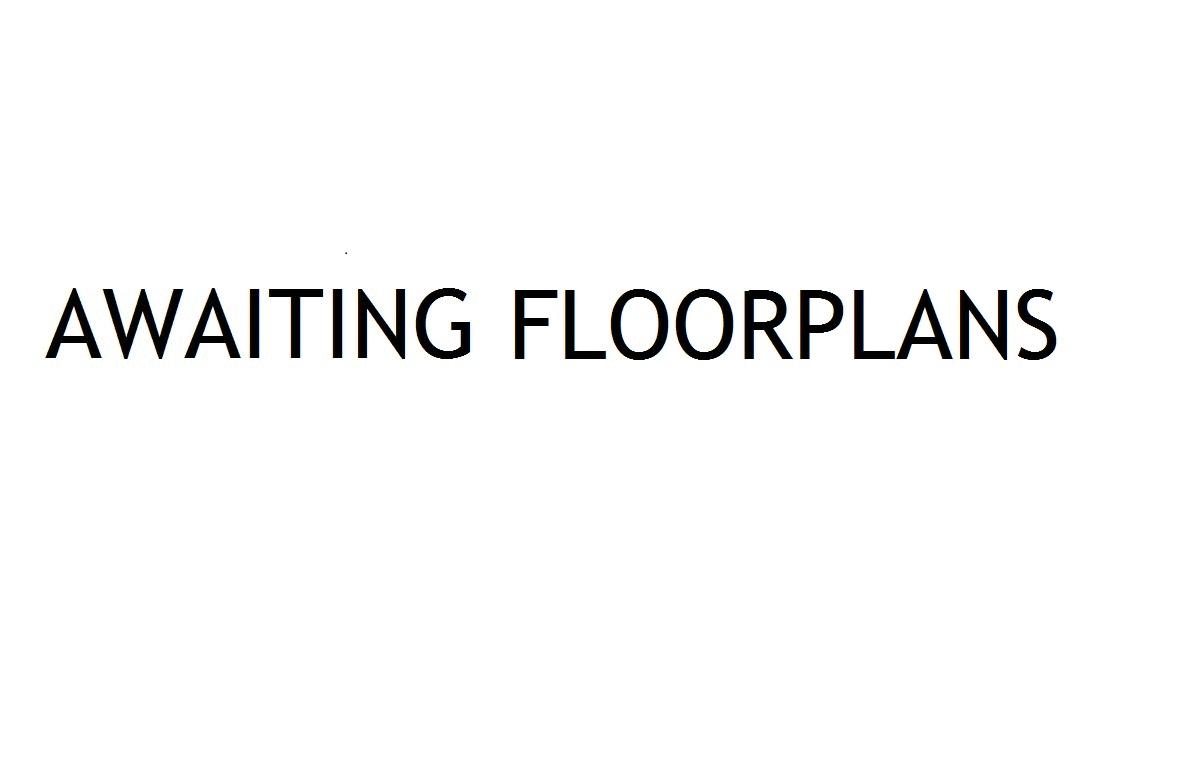- Four bedroom period farmhouse, with two bedroom self-contained annex.
- Grounds including landscape gardens, paddock and driveway totalling approximately 0.93 of an acre.
- Elevated position, enjoying far reaching panoramic rural views.
- Idyllic rural setting, just 2 miles from Culverhouse Cross and A4232 link road, leading to Junction 33 of M4.
- Generous sized accommodation, ideal for a large or extended family.
- Two detached out buildings, garaging for three cars, ample parking.
- Viewings highly recommended.
6 Bedroom House for sale in Dyffryn
Maes-Y-Felin Farm is offered the market for the first time since the early 1960s. This much-loved family home is situated in an idyllic rural setting, enjoying far reaching panoramic views across the rolling countryside, but is just 2 miles from Culverhouse Cross offering excellent commuting options.
The property which needs some decorative updating, offers well-proportioned living and bedroom accommodation with the added benefit of a two-bedroom self-contained annex, making it ideal for extended families or multigenerational living.
A sweeping driveway flanked by fields leads from the highway to the property which sits in grounds totalling 0.93 of an acre.
The accommodation in the farmhouse comprises: An entrance porch into a HALLWAY which is open plan to a reception hall. Stairs rising to the first floor, and wood panelling to walls. The reception hallway gives access into the LOUNGE, this generous size room has a picture window to front enjoying the far-reaching southerly views. The room has a working fireplace with quarry tiled hearth.
The DINING ROOM accessed from both the reception hallway and kitchen, has patio doors into the garden room. A fireplace with part exposed stonework has a quarry tiled hearth which extends the full width of the room. An open doorway leads into a small STUDY with window to front, fitted office furniture and full wood panelling to walls.
The KITCHEN/BREAKFAST ROOM with windows overlooking the rear courtyard has an extensive range of fitted base, larder and wall mounted units, including display cabinets. Integrated appliances include two ovens, microwave oven, and gas hob. Space and plumbing for further white goods.
The GARDEN ROOM extension has a pitched ceiling with skylights, plus windows to 3 aspects enjoying views and access into the garden.
A ground floor BATHROOM has a white three-piece suite, including panel bath and separate shower cubicle, full tiling to floor and walls.
An original DAIRY/UTILITY ROOM has flagstone floors plus space and plumbing for white goods. Beyond is a side hallway with pedestrian door and window to side, with ground floor CLOAKROOM off and coal storage cupboard.
The first floor GALLERY LANDING with two windows to rear. Wood panelling to walls and access to the bedroom accommodation. All four bedrooms lie at the front of the property and enjoy the southerly views. BEDROOM ONE is a large double bedroom with an extensive range of built-in wardrobe cupboards. BEDROOM TWO and BEDROOM THREE also have built-in wardrobes, Bedroom two also has exposed stonework feature. A first floor CLOAKROOM houses a white two piece suite, but could be adapted to create a shower room.
The attached ANNEX accommodation comprises of an ENTRANCE HALL with stairs to first floor and built cloak storage cupboard. The LOUNGE has patio doors leading into the front garden. The KITCHEN/BREAKFAST ROOM is dual aspect, it offers a fitted range of base and wall mounted units. A ground floor SHOWER ROOM houses a three-piece suite which includes fully tiled double shower cubicle with mains power shower fitted. The ground floor DOUBLE BEDROOM has a window to side.
The first floor landing gives access to BEDROOM ONE which is a large dual aspect room with built-in storage cupboard. The landing also has a door entering into bedroom one of the farmhouse.
Outside to the rear of the property is a large courtyard offering ample parking space for many vehicles. Outbuilding one, comprises of a double garage with three separate storerooms attached. Outbuilding two has a single garage with attached leisure/store room.
To the front of the property is an enclosed southerly facing lawn garden with mature shrub and tree specimens. Beyond the rear courtyard is an enclosed paddock boarded by stock proof fencing.
Important Information
- This is a Freehold property.
Property Ref: EAXML13503_12634467
Similar Properties
Tyr Ysgol, Maendy, Cowbridge, The Vale of Glamorgan CF71 7TG
4 Bedroom House | Asking Price £799,000
Stone built Victorian detached character house previously connected to the Maendy primary school, offering spacious four...
Great House, Llandow, The Vale of Glamorgan CF71 7NT
7 Bedroom House | Asking Price £785,000
Herbert R Thomas are proud to offer for sale Great House, Llandow; a handsome detached Grade II listed, Gentlemans resid...
Treguff Cottage, Treguff, The Vale of Glamorgan CF71 7FS
5 Bedroom House | Asking Price £780,000
Substantial detached 5 bedroom character house with additional 1 bedroom self-contained flat, requiring general moderni...
The Old School House, School Road, Miskin, CF72 8PG
5 Bedroom House | Offers in excess of £799,995
An immaculately presented detached late Victorian family home with many original features present, beautifully landscape...
Ty Sarn, Rudry, Caerphilly CF83 3DF
4 Bedroom House | Offers in excess of £800,000
An extended, beautifully presented, four double bedroom detached period cottage retaining many characterful features and...
Fairways, 8 Tyla Rhosyr, Cowbridge, The Vale of Glamorgan, CF71 7AU
4 Bedroom Detached House | Asking Price £825,000
Situated in an elevated position enjoying far reaching views over Cowbridge and Llanblethian lies this beautifully prese...
How much is your home worth?
Use our short form to request a valuation of your property.
Request a Valuation

