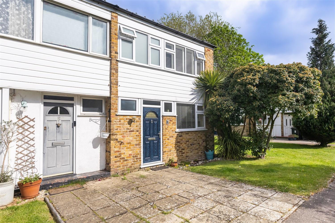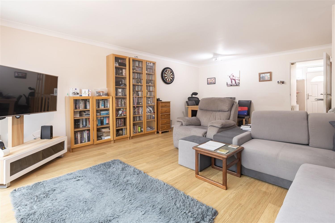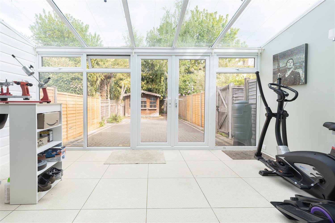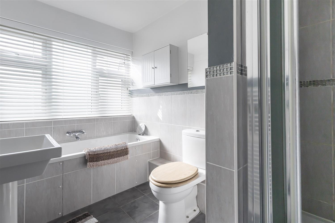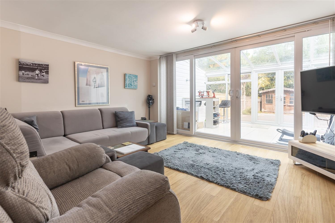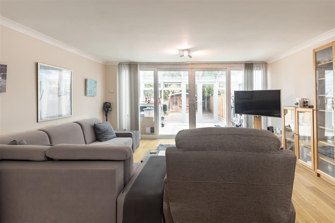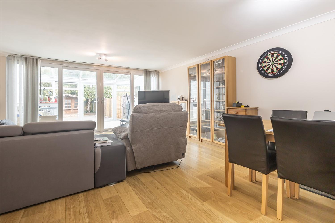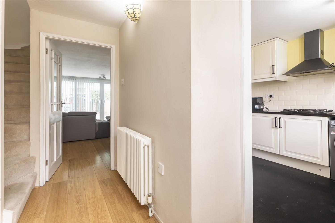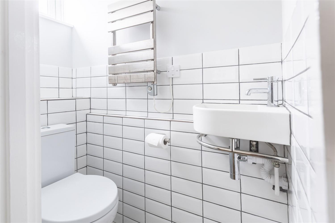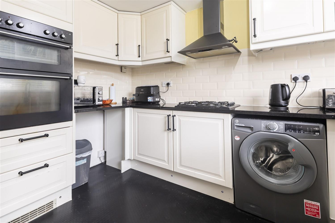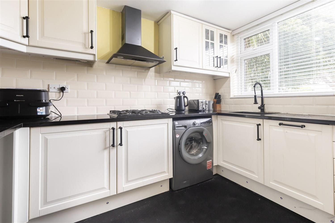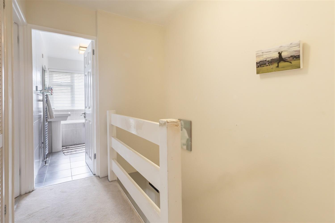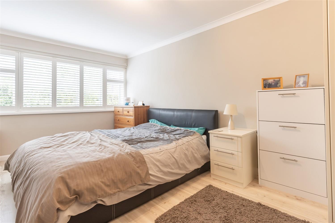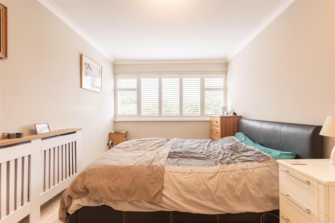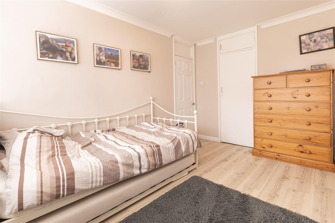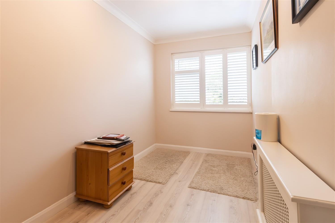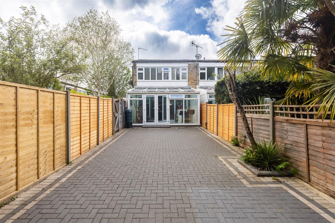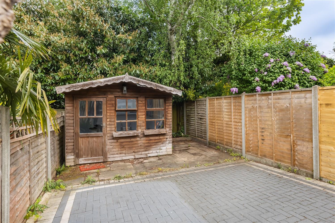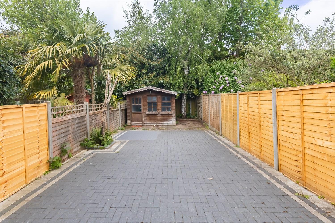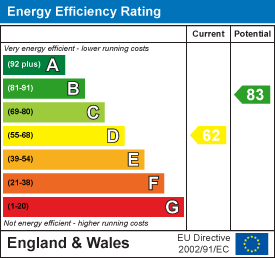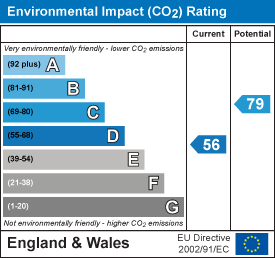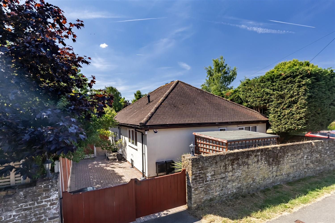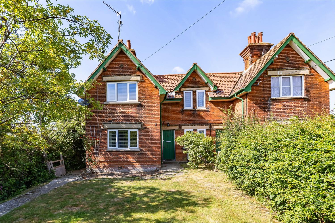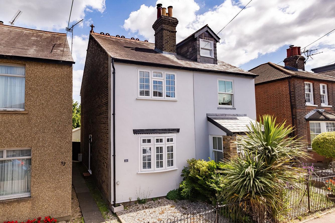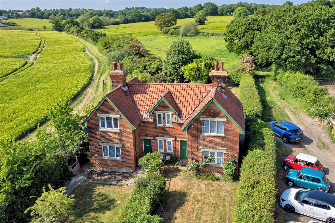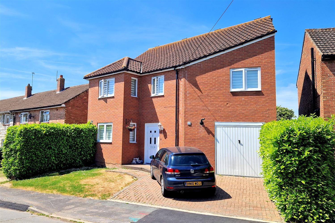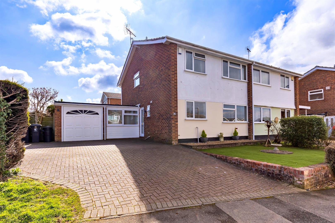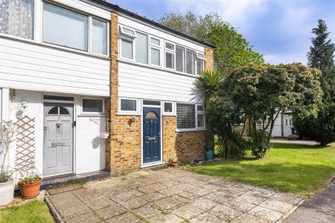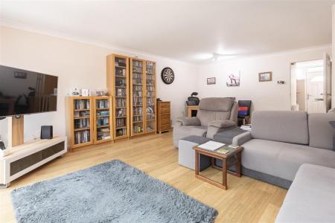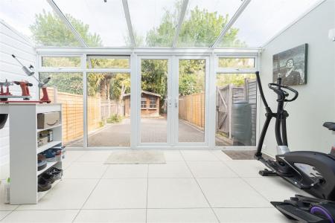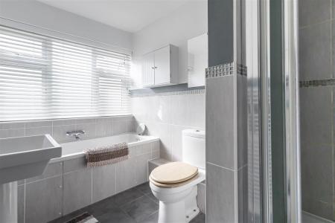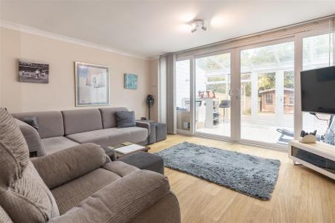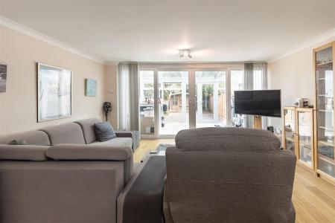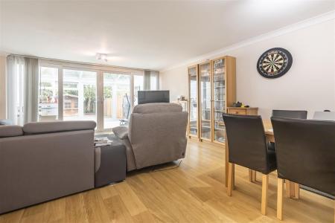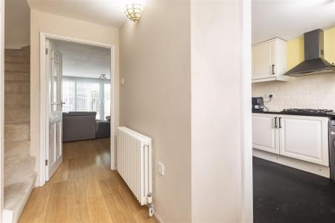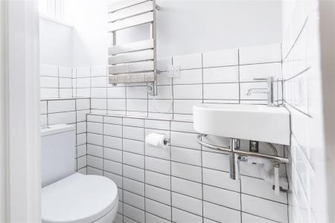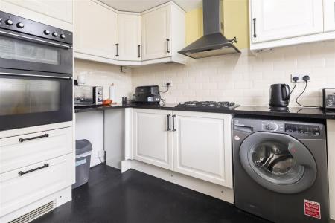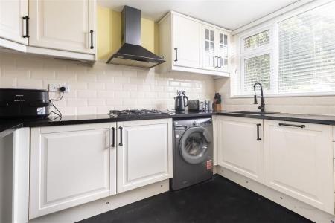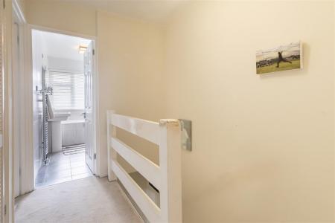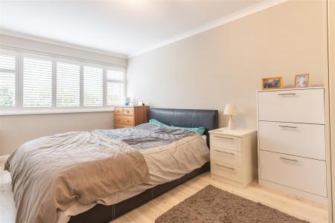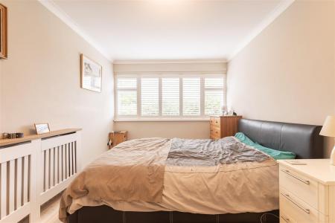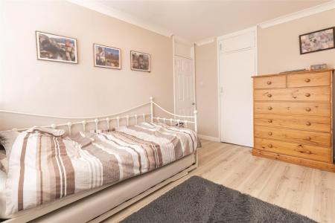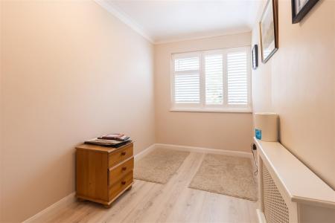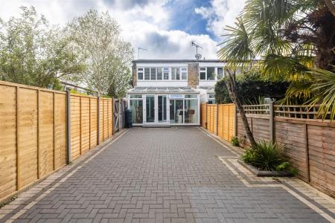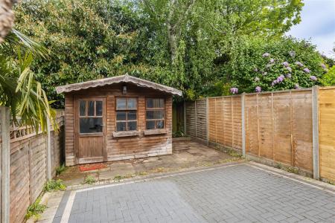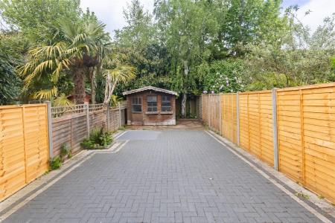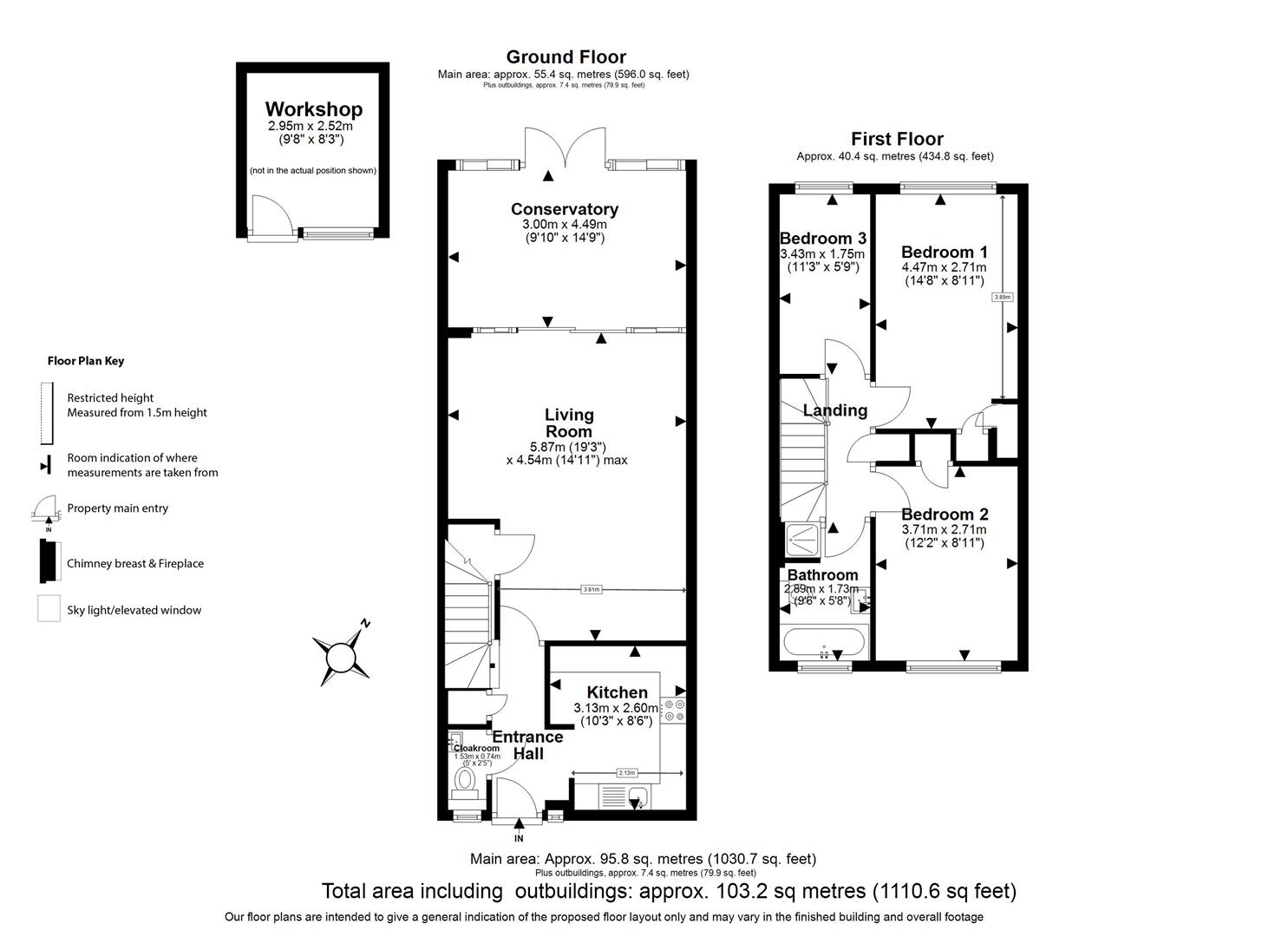- END OF TERRACE HOUSE
- THREE BEDROOMS
- GARAGE LOCATED EN-BLOC
- LOUNGE DINER
- DOUBLE GLAZED
- 1110.6 SQ FT VOLUME
- GROUND FLOOR WC
- CONSERVATORY
- WELL PRESENTED
3 Bedroom End of Terrace House for sale in Epping
* PRICE RANGE £500,000 - £515,000. * THREE BEDROOMS * END OF TERRACE * GARAGE EN-BLOC * CONSERVATORY * LOUNGE/DINER * GROUND FLOOR WC * FIRST FLOOR BATHROOM * WELL PRESENTED REAR GARDEN * ACCESSIBLE TO HIGH STREET *
Nestled in the charming area of Highfield Green, Epping, this delightful end-terrace house offers a perfect blend of comfort and convenience. With three well-proportioned bedrooms, this property is ideal for families or those seeking extra space. The home features two inviting reception rooms, providing ample room for relaxation and entertaining guests.
The property boasts a double-glazed conservatory, which serves as a lovely sunlit space to enjoy throughout the year. The bathroom is well-appointed, catering to the needs of modern living. Additionally, the house includes residents parking, along with a garage en bloc, ensuring that you have sufficient storage and parking options. One of the standout features of this home is its prime location. It is within walking distance of the bustling high street, where you can find a variety of shops, cafes, and amenities. Families will appreciate the proximity to Epping St John's School, making the morning school run a breeze. Furthermore, Epping Station is easily accessible, providing excellent transport links to London and beyond. With its spacious layout & convenient location, this three-bedroom end-terrace house is a fantastic opportunity for those looking to settle in a vibrant community. Don't miss the chance to view this lovely home in Epping.
Highfield Green is conveniently placed for the High Street, Bell Common and arable farmland can be found opposite with parts of Epping Forest being just a short walk away. Epping Town offers excellent local schooling; Epping St Johns (ESJ), Epping Primary School, Ivy Chimneys &Coopersale Hall School. Epping has a Tube Station on the Central Line serving London and great transport links on the M25 at Waltham Abbey, the M11 at Hastingwood or the A414 to Chelmsford.
Ground Floor -
Kitchen - 3.13m x 2.60m (10'3" x 8'6") -
Cloakroom - 1.65m x 0.74m (5'5 x 2'5) -
Kitchen (Max) - 3.12m x 2.59m (10'2" x 8'5") -
Living Room - 5.87m x 4.54m (19'3" x 14'11") -
Conservatory - 4.50m x 3.00m (14'9" x 9'10") -
First Floor -
Bedroom One (Max) - 4.47m x 2.72m (14'7" x 8'11") -
Bedroom Two - 3.7" x 2.72" (12'1"" x 8'11"") -
Bedroom Three - 3.43m x 1.75m (11'3" x 5'9") -
Bathroom - 2.90m x 1.73m (9'6 x 5'8) -
Exterior -
Rear Garden - 14.88m x 5.23m (48'10 x 17'2) -
Workshop - 2.95m x 2.52m (9'8" x 8'3") -
Garage En-Bloc -
Property Ref: 14350_33844970
Similar Properties
Queens Road, North Weald, Epping
2 Bedroom Detached Bungalow | £500,000
* PRICE RANGE £500,000 - £525,000 ** NO ONWARD CHAIN * DETACHED BUNGALOW * TWO BEDROOMS * OFF STREET PARKING ** KITCHEN/...
3 Bedroom Cottage | Guide Price £500,000
* SEMI DETACHED COTTAGE * 3 BEDROOMS * 2 RECEPTIONS * CHAIN FREE * FARMLAND VIEWS * LARGE GARDENS * POTENTIAL TO EXTEND...
2 Bedroom Semi-Detached House | £500,000
* PRICE RANGE £500,000 - £525,000 * TWO BEDROOMS * SEMI DETACHED PERIOD COTTAGE * MODERN FITTED KITCHEN * MODERN FIRST F...
3 Bedroom Cottage | Guide Price £505,000
* SEMI DETACHED COTTAGE * 3 BEDROOMS * 777.6 SQ FT VOLUME * FARMLAND VIEWS * LARGE GARDEN PLOTS * NO ONWARD CHAIN * POTE...
4 Bedroom Detached House | Guide Price £519,995
* STUNNING DETACHED HOME * AMAZING OPEN PLAN LIVING AREA * PRETTY REAR GARDEN * BLOCK PAVED DRIVEWAY * CLOSE TO ST ANDRE...
3 Bedroom Semi-Detached House | Offers in excess of £525,000
* SEMI DETACHED HOME * GREAT POTENTIAL TO EXTEND STPP * SPACIOUS LOUNGE & FAMILY ROOM * THREE DOUBLE BEDROOMS * OFF STRE...

Millers Estate Agents (Epping)
229 High Street, Epping, Essex, CM16 4BP
How much is your home worth?
Use our short form to request a valuation of your property.
Request a Valuation
