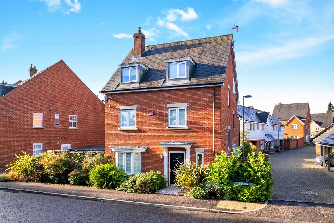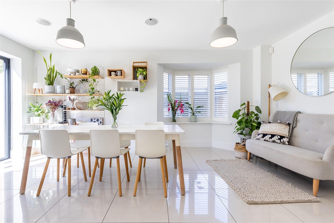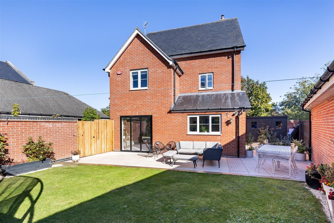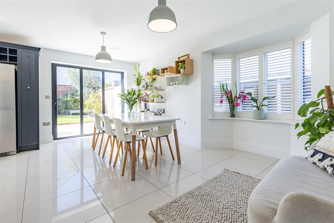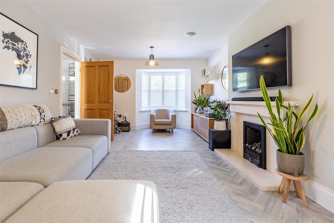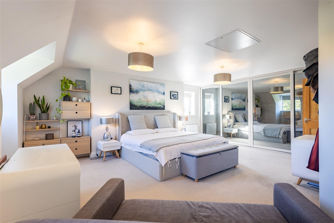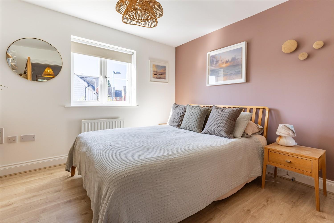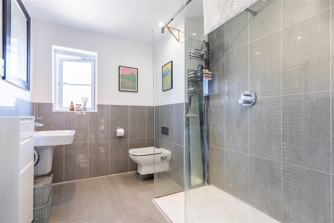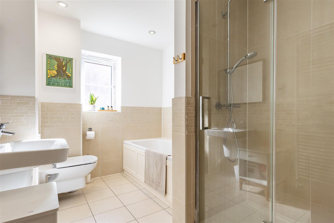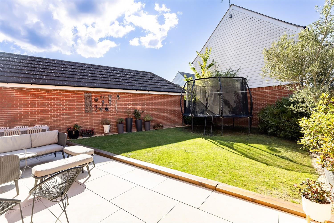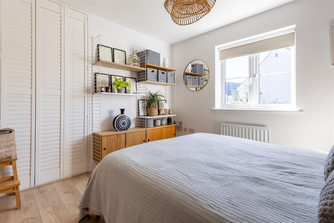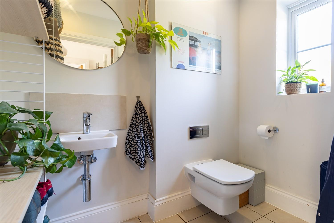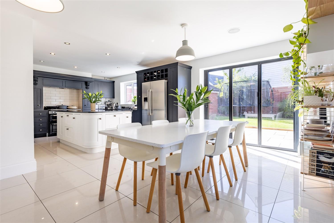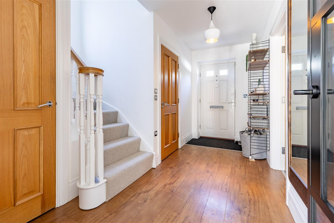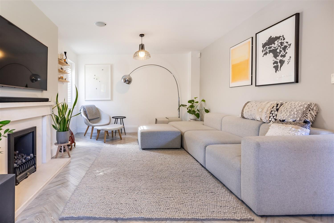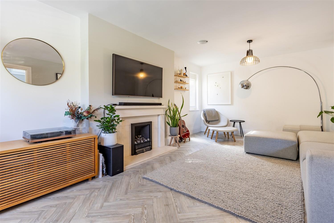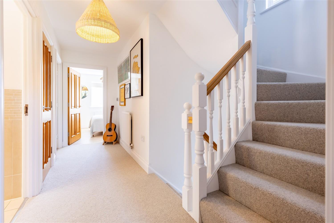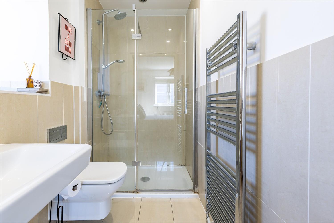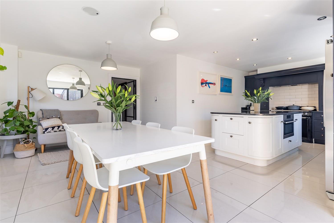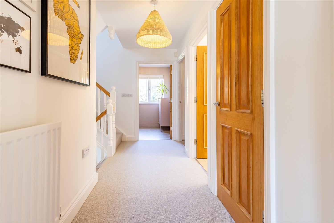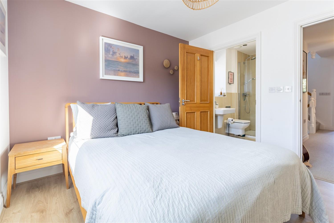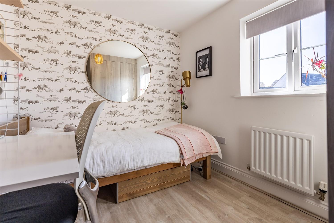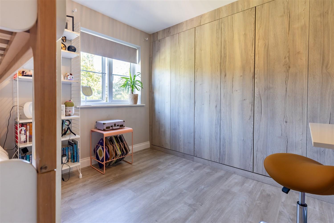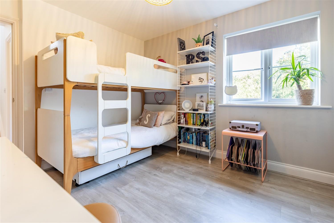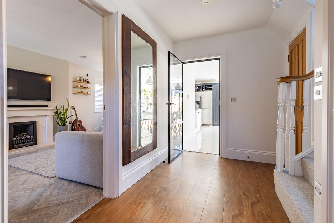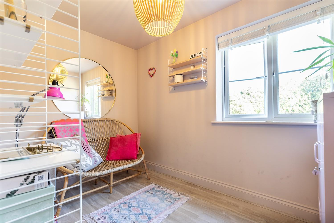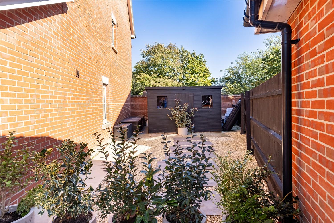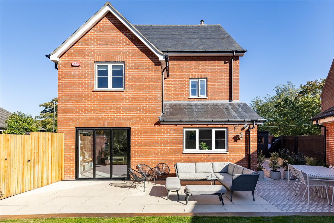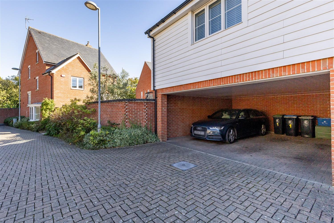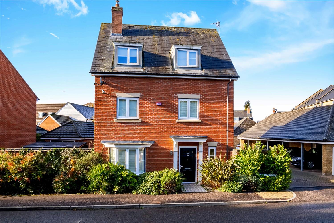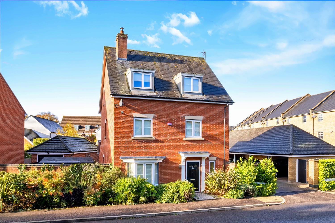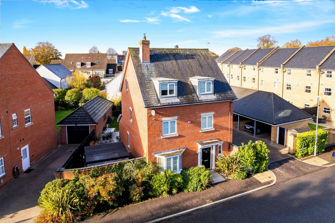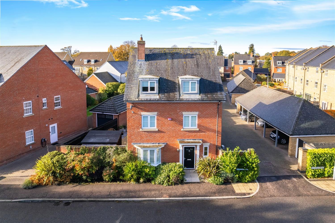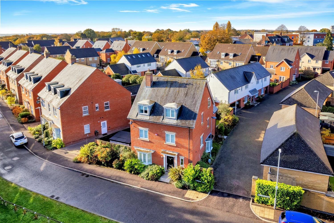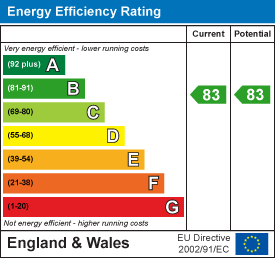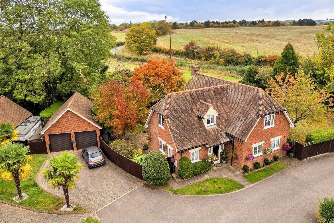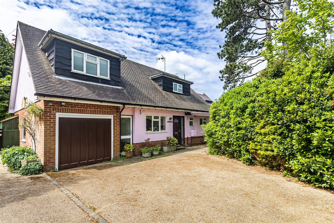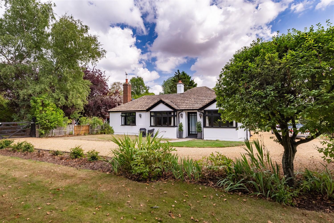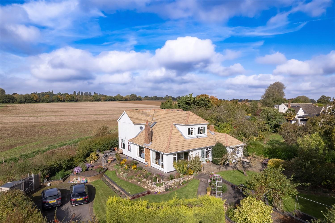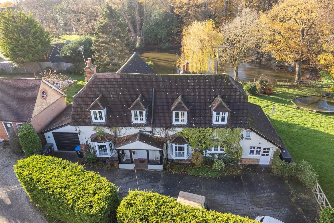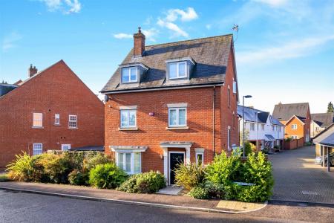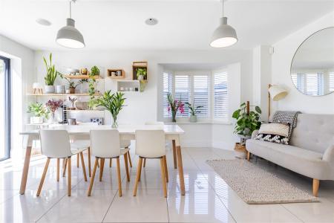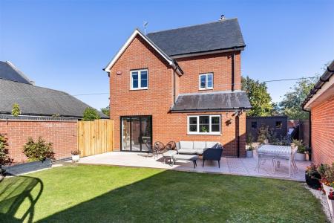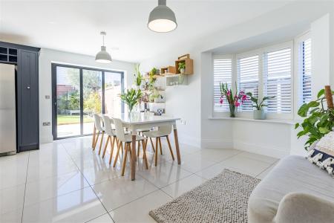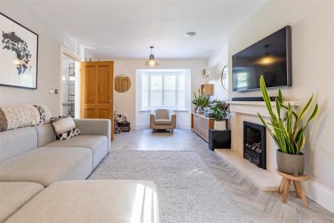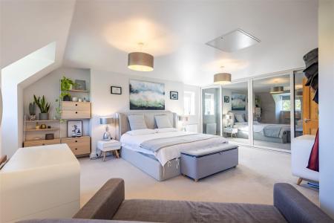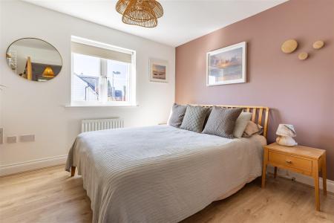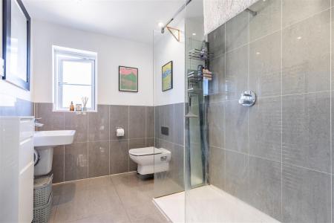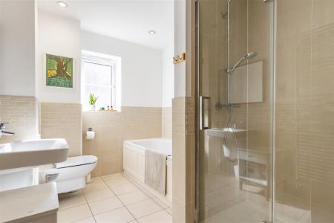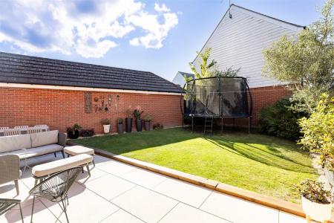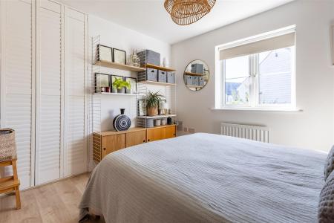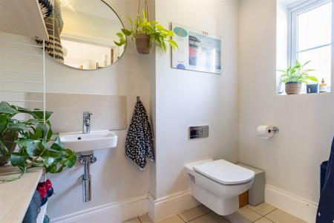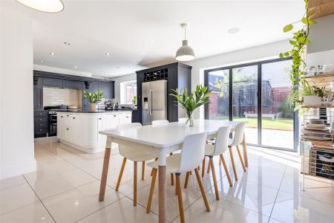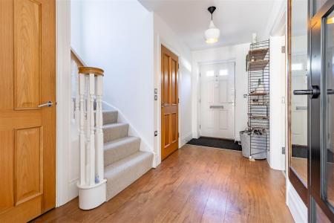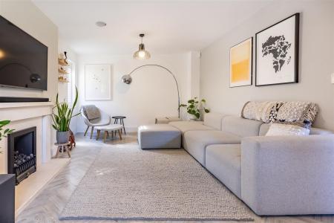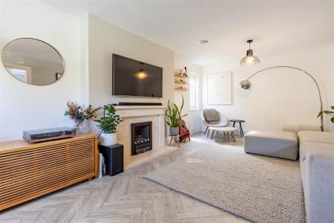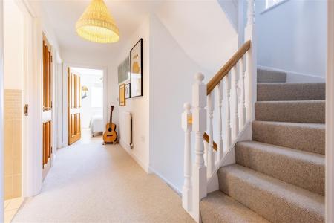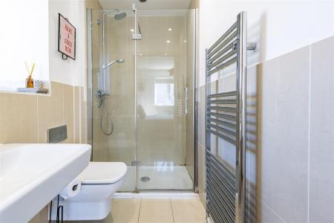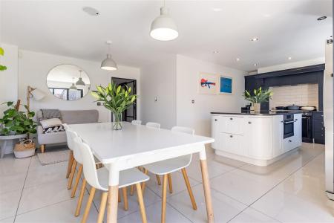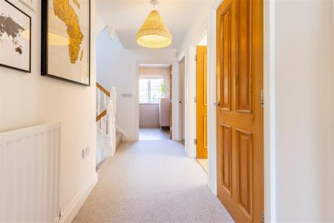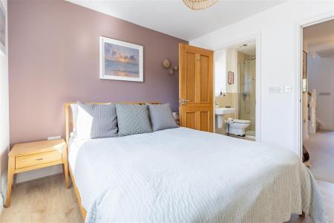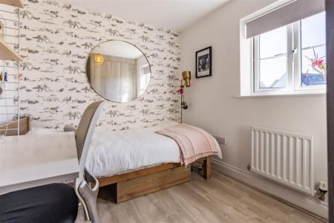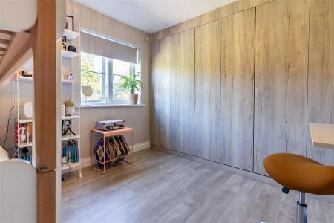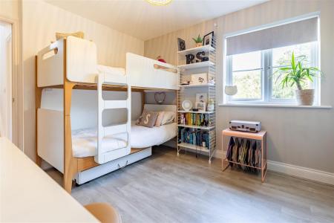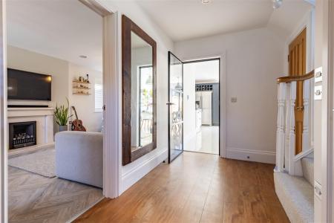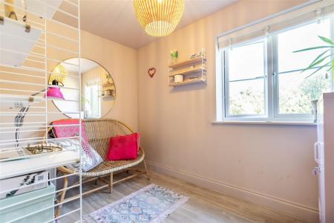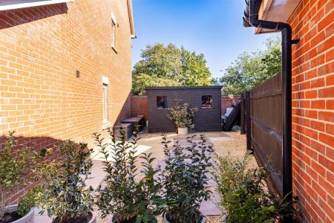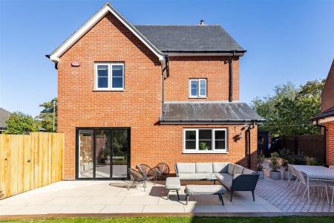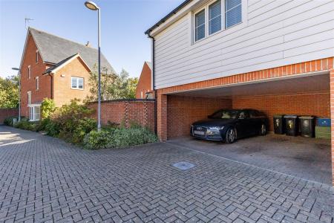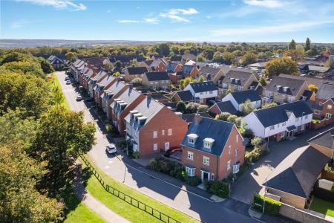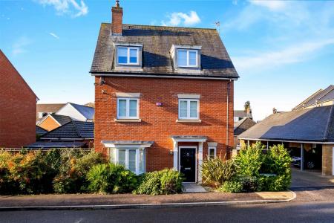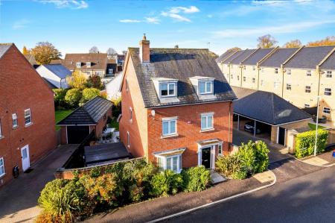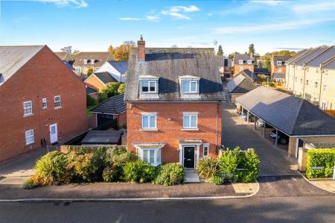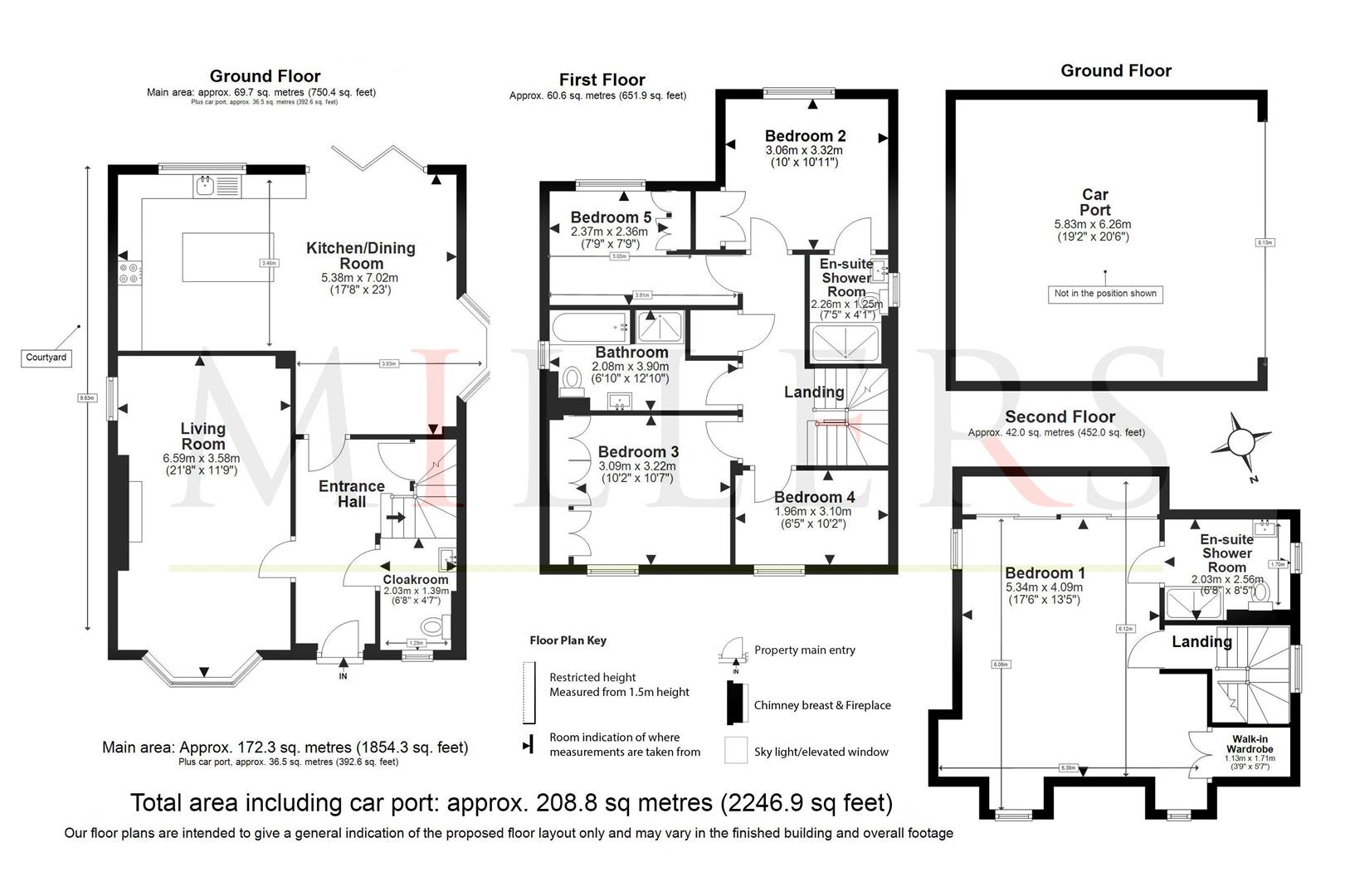- SUPERB DETACHED FAMILY HOME
- ARRANGED OVER THREE FLOORS
- FIVE GENEROUS BEDROOMS
- THREE BATHROOM OR EN-SUITES
- 5 MINS - 1.4 MILES TO STATION
- SOUTHERLY FADCING GARDEN
- DOUBLE COVERED CARPORT
- APPROX 2,246.9 SQ FT VOLUME
- BEAUTIFULLY PRESENTED
5 Bedroom Detached House for sale in Epping
A stylish contemporary detached house, thoughtfully arranged over three floors. Elegantly finished, this beautiful property boasts two inviting reception areas, five generous bedrooms and three well-appointed bathrooms. A double carport provides ample parking, enhancing convenience. Boleyn Row offers picturesque views of the surrounding countryside & is conveniently located near Stonards Hill recreation grounds & parts of Epping's breathtaking forest.
You are greeted by a grand hallway that sets the tone for the home. A stylish cloakroom with a WC adds practicality. The attractive reception room is bathed in natural light from a charming bay window & features a cosy fireplace, perfect for gathering with the family. The open-plan dining room, kitchen-breakfast area which showcase exquisite porcelain flooring, provide delightful views of the garden, creating an inviting space for everyday living. The kitchen is a chef's dream, boasting a mix of sleek contrasting white & dark matte-finish cabinetry, luxurious granite work surfaces, integrated appliances & central breakfast island that encourages casual dining.
Four well-proportioned bedrooms await, including a spacious second bedroom with its own en-suite shower room. A family bathroom featuring a four-piece suite and pristine white sanitary ware caters to the needs of the household. The entire second floor is dedicated to the expansive master bedroom, a pivate retreat complete with an en-suite shower room, a comprehensive range of mirrored wardrobes & a walk-in storage wardrobe.
The garden is a tranquil oasis, laid to lush lawn and featuring a beautifully elegant porcelain patio - an ideal space for alfresco dining. A side plot provides additional storage options or potential to extend (subject to planning). Convenient side access leads to the double carport, offering secure and covered parking.
Ground Floor -
Living Room - 6.59m x 3.58m (21'7" x 11'9") -
Cloakroom - 2.03m x 1.70m (6'8" x 5'7") -
Kitchen Dining Room - 5.38m x 7.02m (17'8" x 23'0") -
First Floor -
Bedroom Two - 3.06m x 3.32m (10'0" x 10'11") -
En-Suite Shower Room - 1.70m x 1.24m (5'7" x 4'1") -
Bedroom Three - 3.09m x 3.22m (10'2" x 10'7") -
Bedroom Four - 1.96m x 3.10m (6'5" x 10'2") -
Bedroom Five - 2.37m x 2.36m (7'9" x 7'9") -
Bathroom - 3.91m x 2.08m (12'10" x 6'10") -
Second Floor -
Bedroom One - 5.34m x 4.09m (17'6" x 13'5") -
Walk-In Wardrobe - 1.14m x 1.70m (3'9" x 5'7") -
En-Suite Shower Room - 2.57m x 1.96m (8'5" x 6'5") -
External Area -
Car Port - 6.25m x 5.84m (20'6" x 19'2") -
Property Ref: 14350_34227079
Similar Properties
3 Bedroom Detached House | Offers Over £995,000
* CHARACTER DETACHED HOME * DOUBLE GARAGE WITH STUDIO ABOVE * SUPERB LOCATION *Nestled in the desirable location of Lowe...
4 Bedroom Detached House | Guide Price £985,000
Introducing this versatile four or five bedroom detached family residence nestled in a tranquil cul-de-sac at the edge o...
3 Bedroom Detached House | Offers Over £950,000
* DETACHED PROPERTY * THREE BEDROOM HOME * CHAIN FREE * DESIRABLE LOCATION * SOUTH FACING GARDEN * NEEDS MODERNISATION *...
3 Bedroom Detached Bungalow | Offers in excess of £1,000,000
* STUNNING DETACHED BUNGALOW * UNIQUE & EXTENDED ACCOMMODATION * 0.5 ACRE PLOT (ARROX) * CONTEMPORARY VAULTED LOUNGE * S...
5 Bedroom Detached House | Guide Price £1,100,000
* FABULOUS DETACHED FAMILY HOME * STUNNING VIEWS * Nestled in the serene area of Hastingwood, this stunning detached hou...
4 Bedroom Detached House | Guide Price £1,100,000
** DETACHED 17TH CHARACTER HOME ** THIRD OF AN ACRE PLOT APPROX. ** FEATURE FIREPLACES AND CHARACTER BEAMS ** GATED DEVE...

Millers Estate Agents (Epping)
229 High Street, Epping, Essex, CM16 4BP
How much is your home worth?
Use our short form to request a valuation of your property.
Request a Valuation
