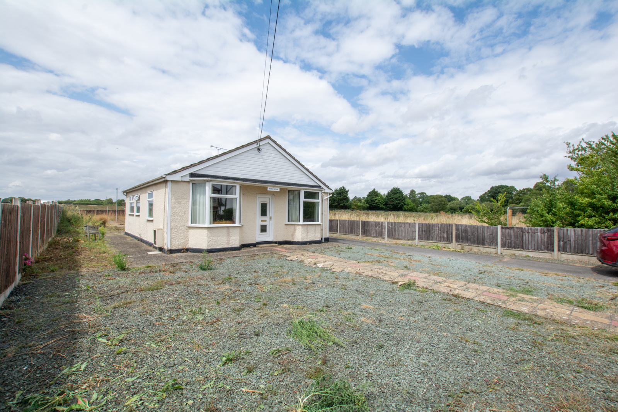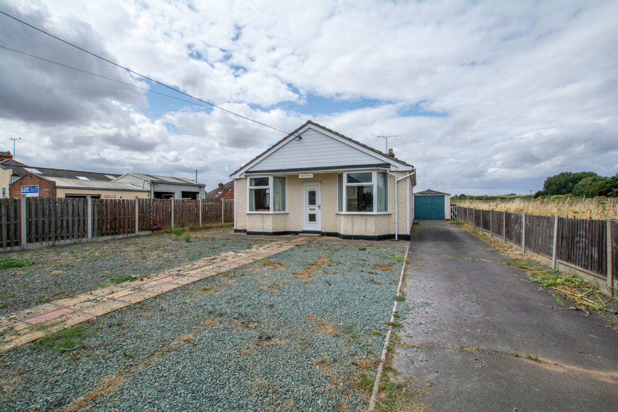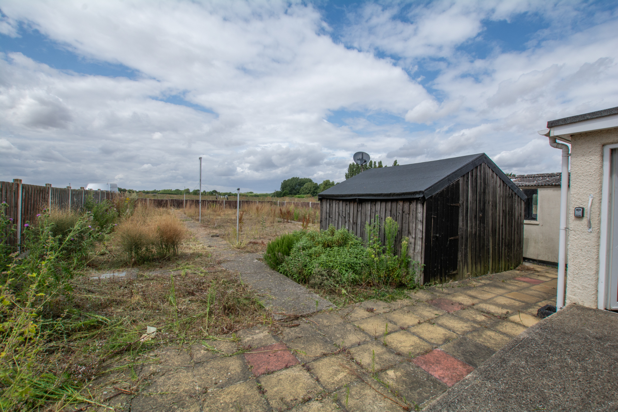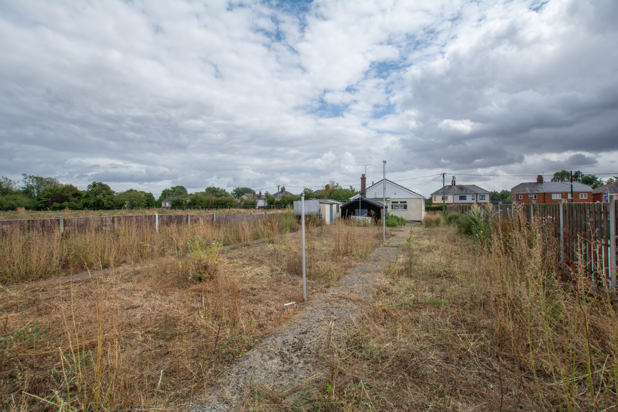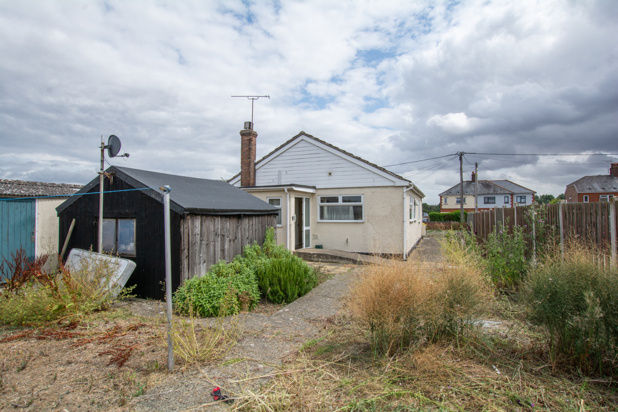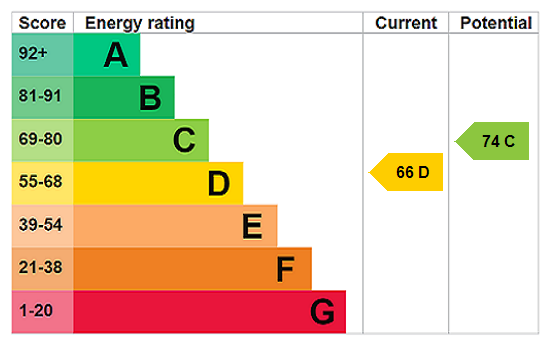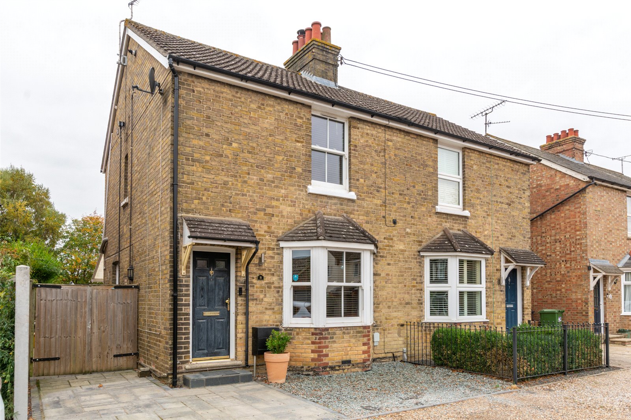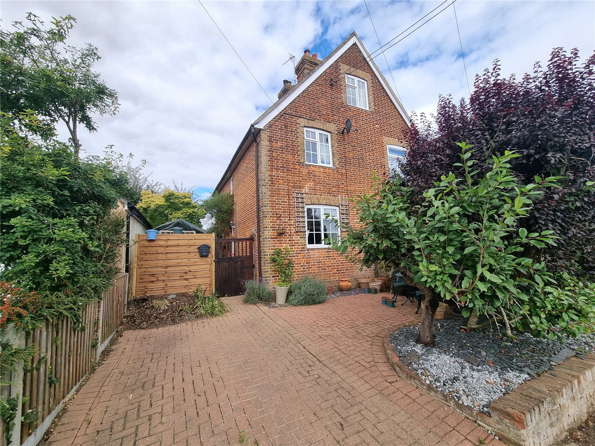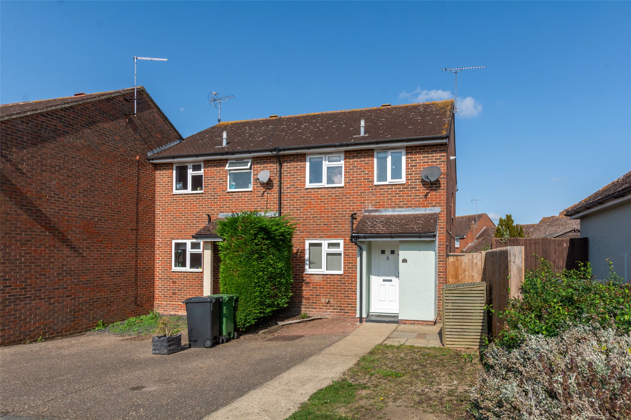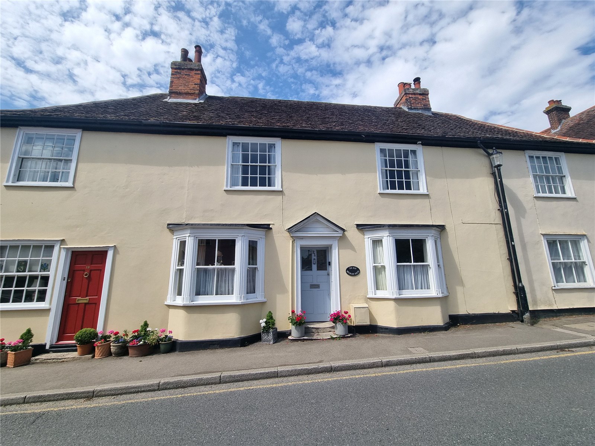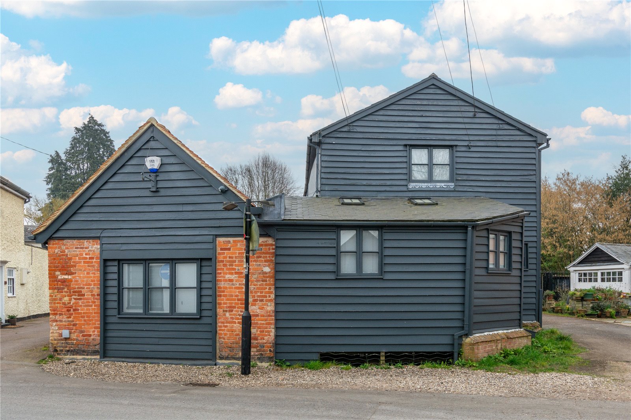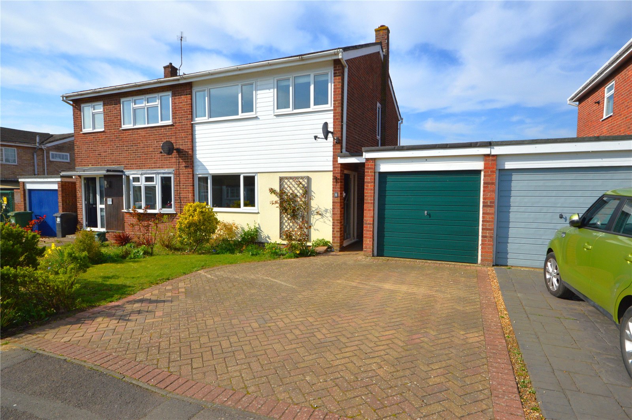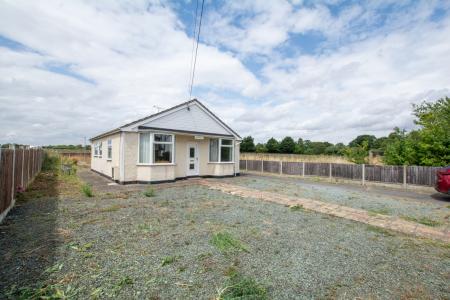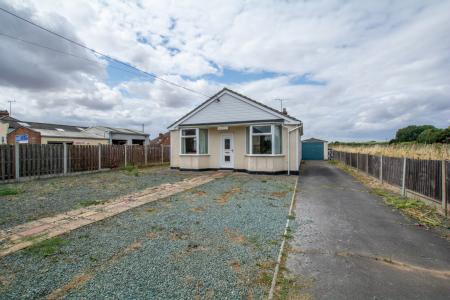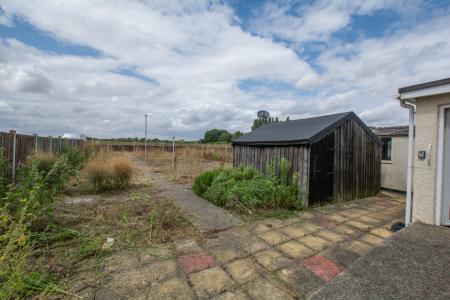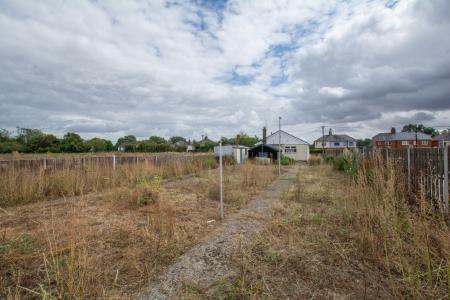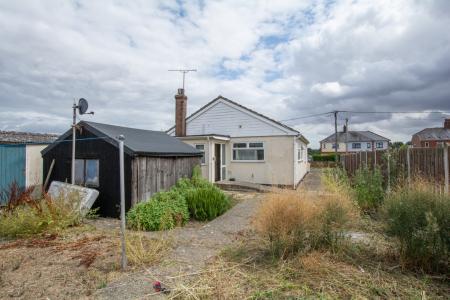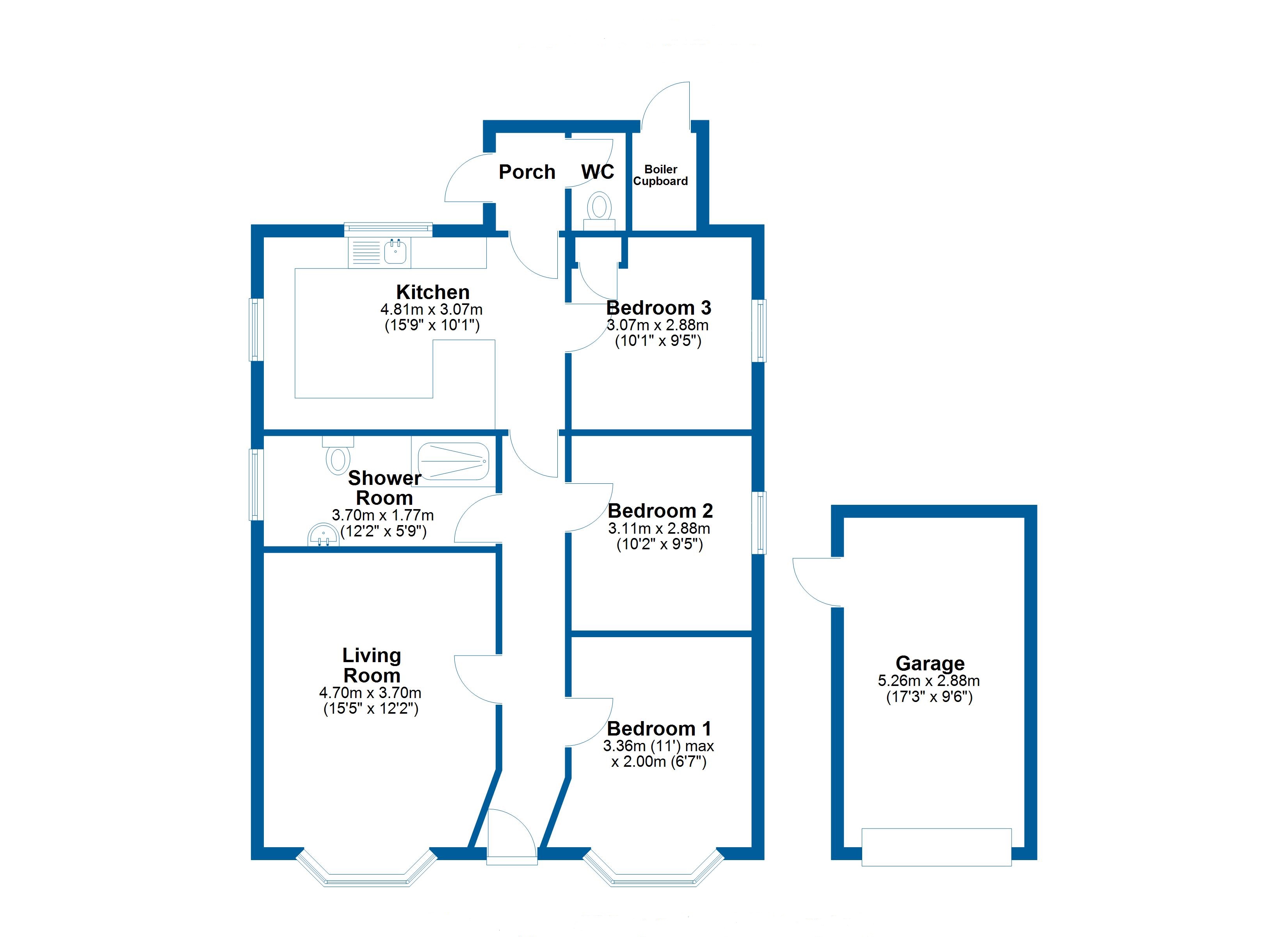- 3 Bedrooms
- Off street parking
- Bungalow
- Detached
- Good transport links
3 Bedroom Detached Bungalow for sale in Essex
A detached bungalow set on a generous plot measuring 50m x 25m, offering excellent potential to redevelop into your dream home (subject to planning permission).
Ideally situated just a short distance from Kelvedon High Street and the A12, this location provides both convenience and connectivity.
The current accommodation comprises a living room, kitchen, three bedrooms, shower room, and a separate WC. Outside, the property benefits from a garage, a garden shed, and ample parking to the front.
Please note: the land to the rear has approved planning permission for a new housing development, which will alter the side and rear outlook. Construction is scheduled to commence in 2026.
Important Information
- This is a Freehold property.
- This Council Tax band for this property is: D
- EPC Rating is D
Property Ref: COG_ECO250060
Similar Properties
2 Bedroom Semi-Detached House | Guide Price £350,000
Guide Price £350,00 - £360,000 Attractive Victorian semi detached house situated within the heart of Kelvedon and within...
2 Bedroom Semi-Detached House | Asking Price £340,000
NO ONWARD CHAIN A unique and well laid out Two bedroom Victorian semi-detached cottage located near to open countryside...
2 Bedroom Semi-Detached House | Asking Price £330,000
This stunning two-bedroom semi-detached home, set in the sought-after village of Coggeshall, has been tastefully updated...
3 Bedroom Terraced House | Asking Price £385,000
The Old Brewery House is a period cottage located in the heart of Coggeshall. There are three generous double bedrooms a...
3 Bedroom Semi-Detached House | Offers Over £400,000
A unique building with a diverse range of potential uses located in the heart of Coggeshall.
3 Bedroom Semi-Detached House | Offers Over £415,000
This beautifully presented 3 bedroom extended family home offers generous accommodation across two floors with off stree...
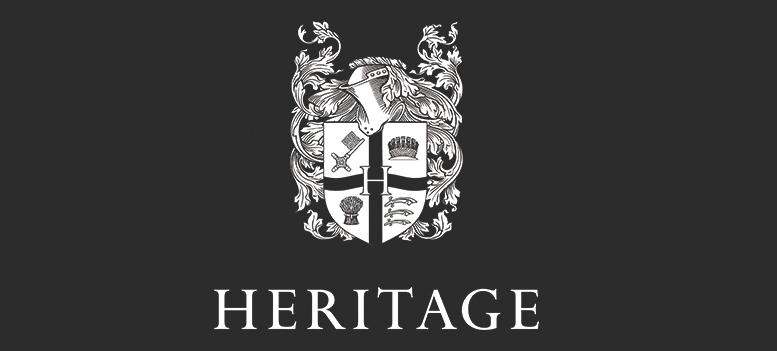
Heritage Estate Agents (Coggeshall)
Manchester House, Church Street, Coggeshall, Essex, CO6 1TU
How much is your home worth?
Use our short form to request a valuation of your property.
Request a Valuation
