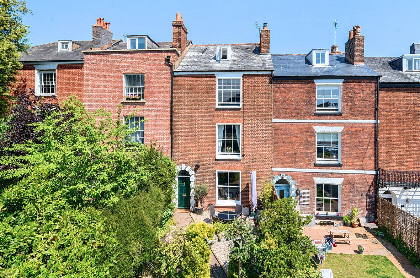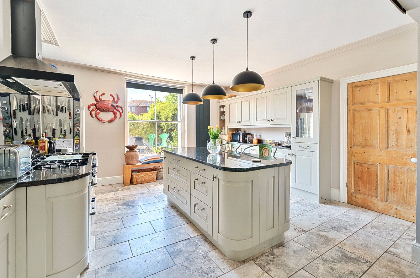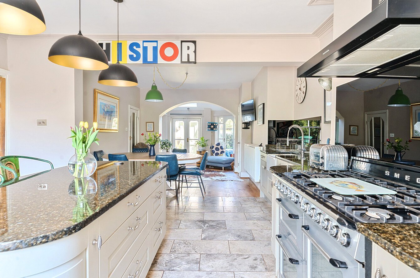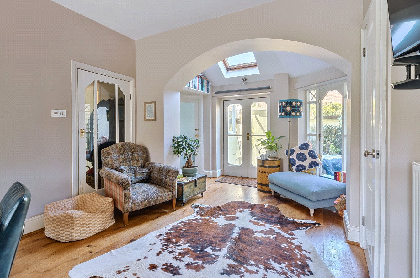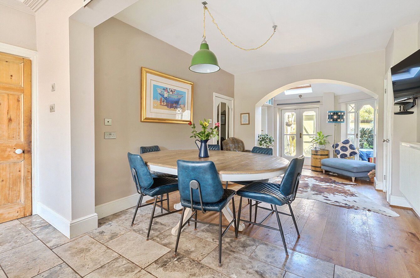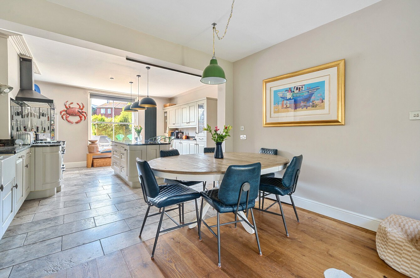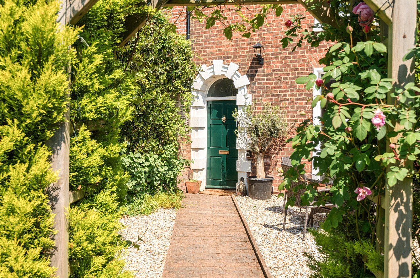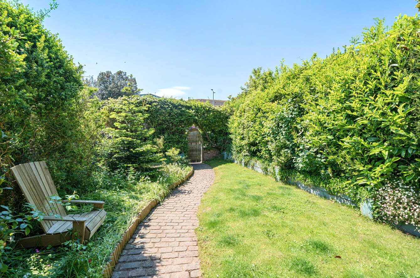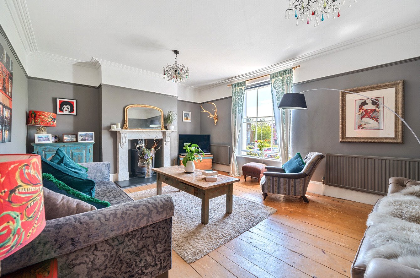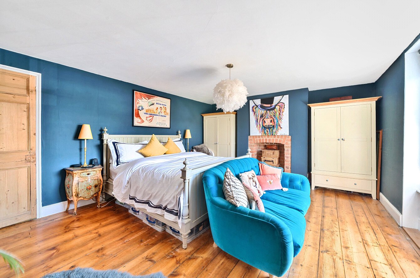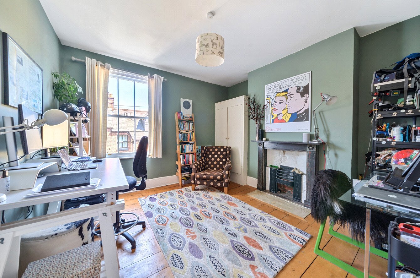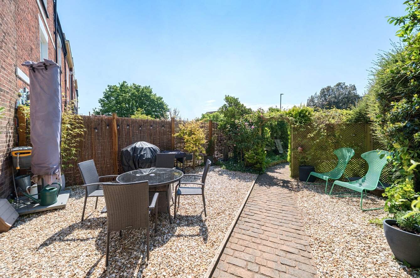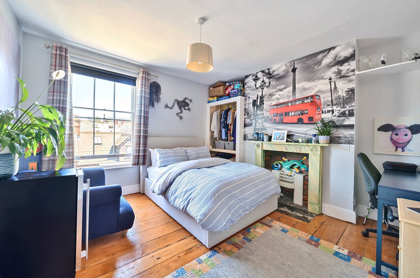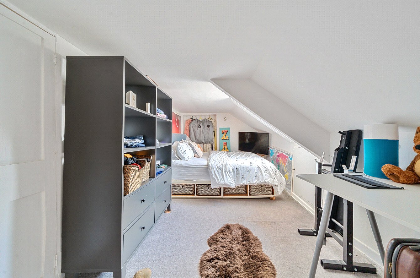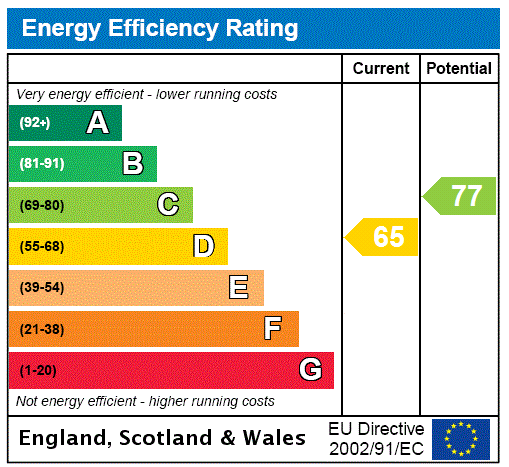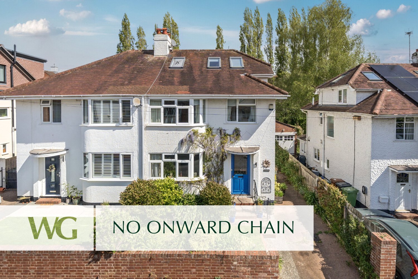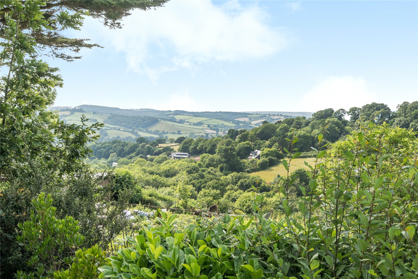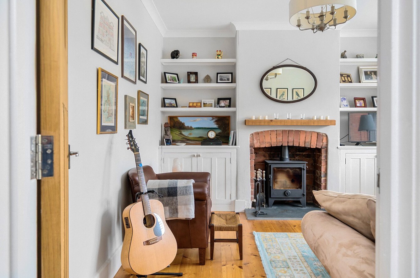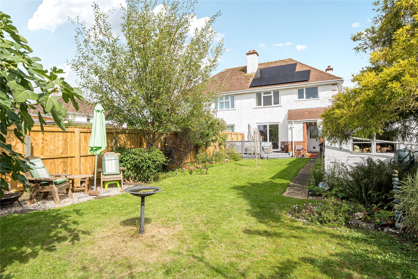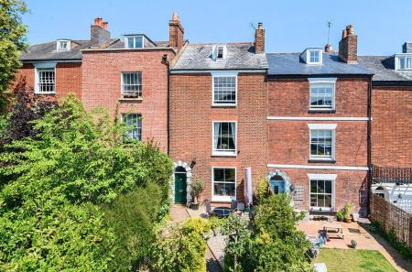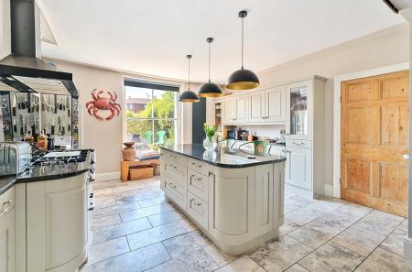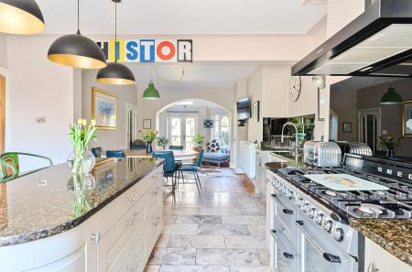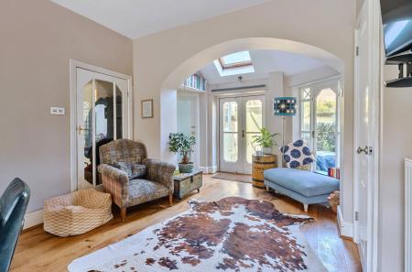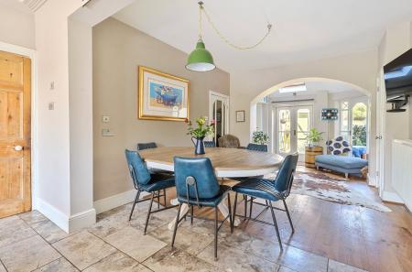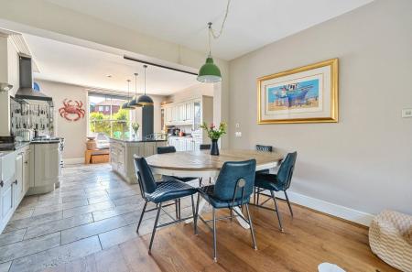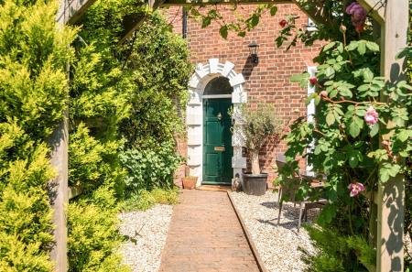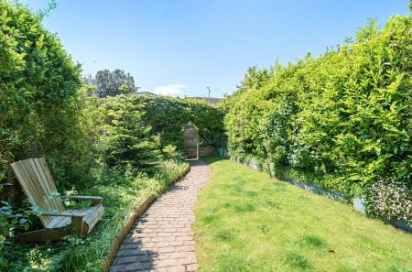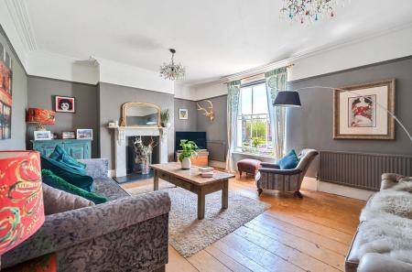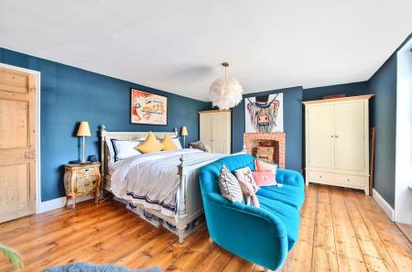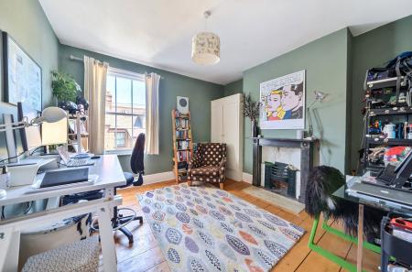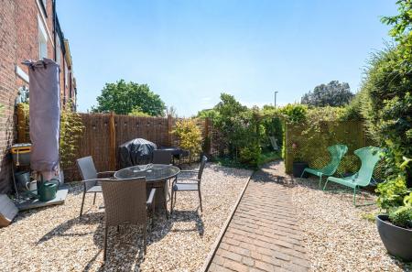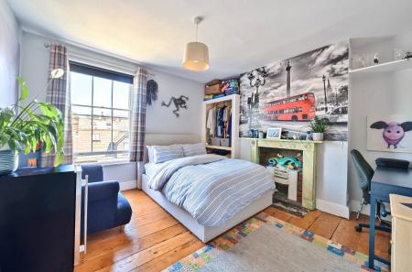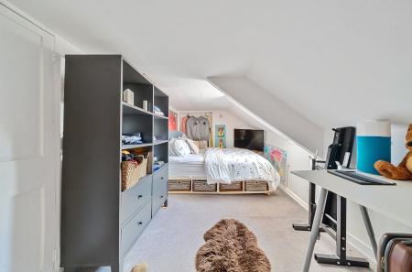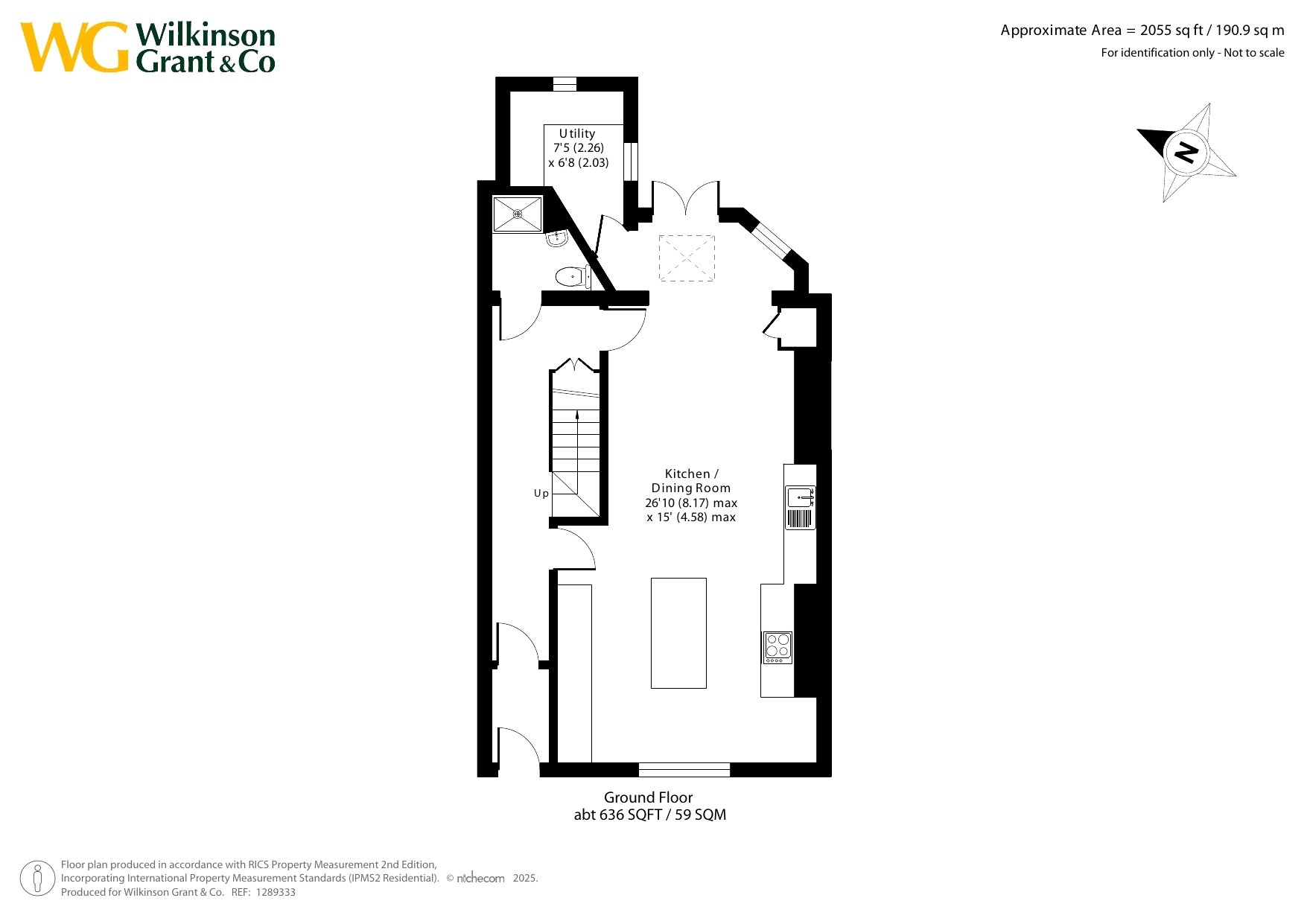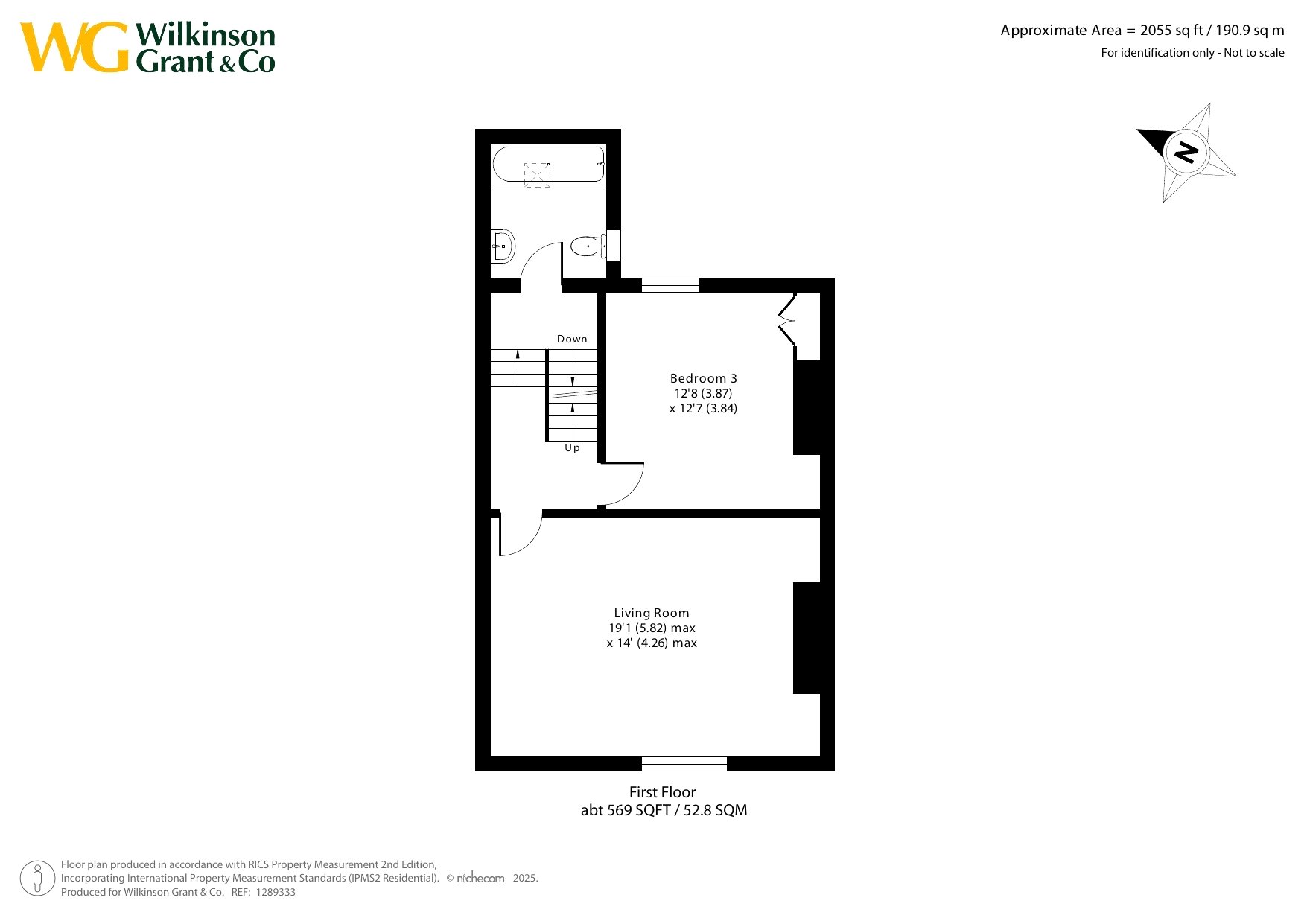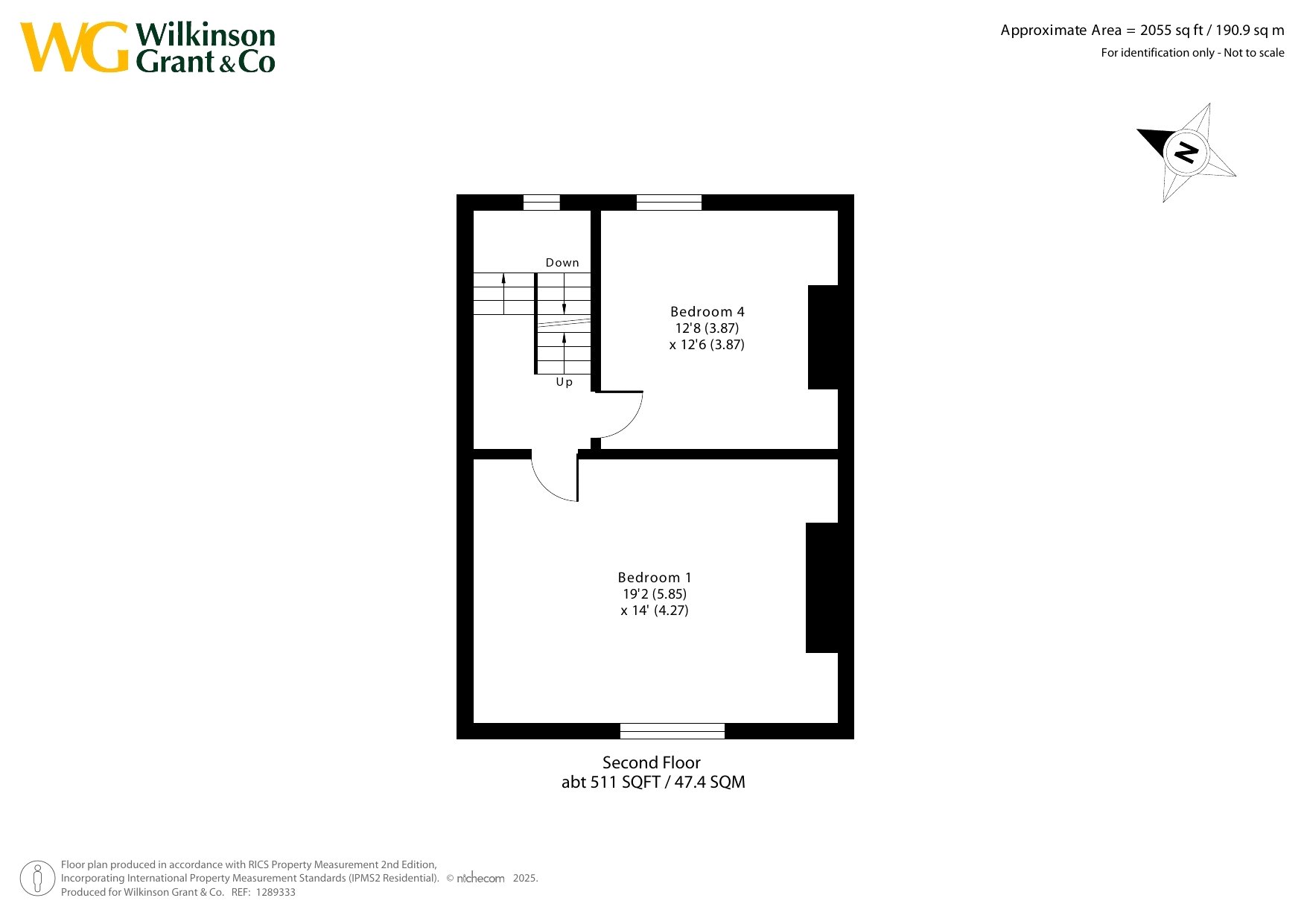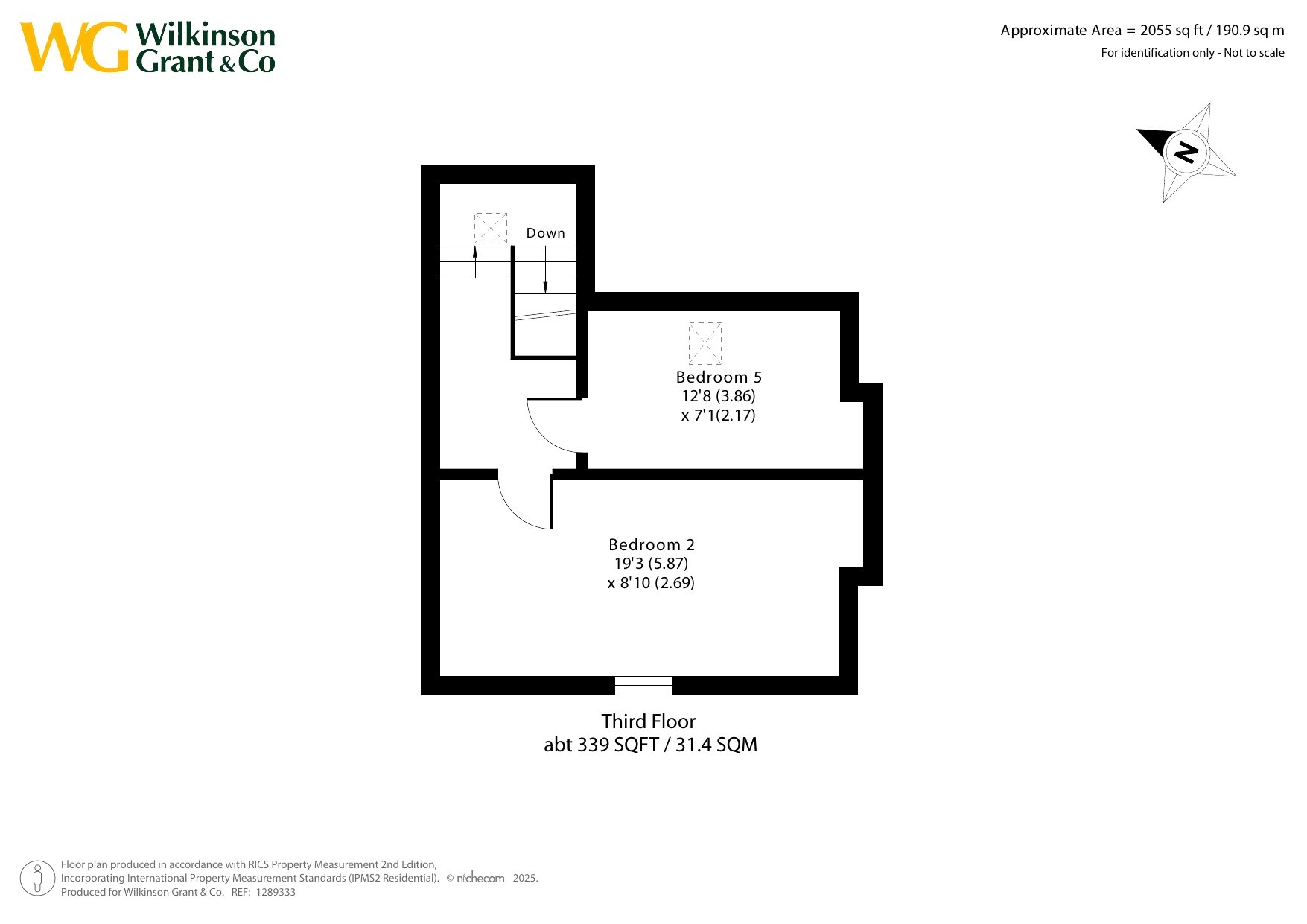5 Bedroom Terraced House for sale in Exeter
Directions
From the city centre proceed along Sidwell Street, passing the Odeon on the left hand side. At the roundabout take the third exit onto Western Way and left onto Belmont Road. The house will be found set back on the left hand side.
Situation
Situated in the vibrant heart of Exeter, 5 Belmont Road enjoys a prime position just a short walk—less than a mile—from the city centre, placing a wide range of shops, restaurants, and cultural attractions within easy reach.
The property is ideally located for families, with several well-regarded primary and secondary schools nearby, including St Sidwell's CE Primary and Exeter School. Belmont Park, a much-loved green space perfect for families and dog walkers alike, is just around the corner, offering playgrounds, sports facilities, and a relaxed community atmosphere.
Excellent transport links further enhance the home's appeal: Exeter Central Station is within walking distance, providing regular rail services, while local bus routes and main road access connect effortlessly to surrounding areas. Combining a central location with access to green spaces and strong schooling options, 5 Belmont Road is perfectly positioned for both convenience and lifestyle
Description
Located on a popular street in the heart of Exeter, Belmont Road is a spacious and characterful Grade II listed period home arranged over four floors, offering well-proportioned rooms, tasteful modern updates, and private garden to the front.
A traditional wooden front door opens into a welcoming entrance vestibule with oak floorboards, leading through to a central hallway with under-stairs storage and access to the ground floor shower room. This is fitted with a walk-in shower, glass screen, WC, wash basin, heated towel rail, and modern tiling.
The open-plan kitchen, dining, and family space stretches over 33 feet, creating an impressive and versatile living area. The hand-built kitchen includes black granite worktops, a Belfast sink, integrated range cooker with extractor, space for an American-style fridge/freezer, and a central island with breakfast bar. Sash windows to the front and glazed French doors to the rear garden allow plenty of natural light, complemented by a Velux roof window above. Adjoining the main space is a separate utility room with side and rear windows, tiled flooring, and space for laundry appliances.
The first floor includes a stylish sitting room with sash window, wooden floorboards, and a feature log burner, along with a generous double bedroom to the rear featuring a cast iron fireplace. The family bathroom is also located on this level, complete with a panelled bath and shower over, pedestal basin, WC, and heated towel rail, with windows to the rear and side.
The second floor offers two further double bedrooms, both with sash windows, wooden floors, one with a period fireplace and the other a brick fireplace surround. The principal bedroom spans the full width of the property and enjoys a bright front aspect.
The top floor provides two additional bedrooms—one with a front-facing dormer window and eaves storage, the other with a rear Velux window—ideal for use as guest rooms, home offices, or further bedrooms.
Outside, the front garden is enclosed and landscaped with a winding path, lawn, mature planting, and a patio area perfect for outdoor dining. To the rear, a private courtyard garden leads to a further enclosed area with timber storage sheds and rear access via a gate. The property benefits from residents permit parking options.
SERVICES: The vendor has advised the following: Mains gas (serving the central heating boiler and hot water), mains electricity, water and drainage. Wood burning stove. Additional electric radiator in kitchen. Telephone landline not currently in contract. Broadband (fibre optic to property) approx. Download speed 280 Mbps and 26 Upload speed Mbps. Mobile signal: Several networks currently showing as available at the property.
AGENT NOTE: The vendor has advised there is access to the rear of the house for access to bins. The property is Grade II Listed, sits within Belmont Conservation Area and benefits from Residents Parking in Zone C.
50.728560 -3.519832
Important Information
- This is a Freehold property.
Property Ref: sou_SOU200327
Similar Properties
3 Bedroom Semi-Detached House | Guide Price £550,000
A spacious THREE DOUBLE BEDROOM character home of 1826 SQ FT with DELIGHTFUL SOUTH FACING GARDENS and a DOUBLE GARAGE si...
3 Bedroom Detached House | Guide Price £550,000
Attractive 1950s detached family home in sought-after Countess Wear, close to Exeter city centre and LUDWELL VALLEY PARK...
4 Bedroom Semi-Detached House | Offers Over £550,000
EXTENDED 1930’s SEMI-DETACHED HOME in SOUGHT-AFTER ST. LEONARDS with NO ONWARD CHAIN. Spacious OPEN-PLAN KITCHEN/DI...
2 Bedroom Semi-Detached House | Guide Price £575,000
IMPRESSIVE EXTENSIVELY IMPROVED cottage in a FINE ELEVATED POSITION with STUNNING FAR REACHING LEAFY VIEWS. Boasting FAB...
4 Bedroom Semi-Detached House | Offers Over £575,000
BEAUTIFULLY EXTENDED. VERY WELL-PRESENTED semi-detached “FAMILY-SIZE” HOME in a favoured ST LEONARDS address,...
3 Bedroom Semi-Detached House | Guide Price £575,000
A THREE DOUBLE bedroom SEMI-DETACHED HOUSE on a SOUTH-WESTERLY FACING PLOT, boasting GARAGE & OFF-ROAD PARKING, situated...

Wilkinson Grant & Co (Exeter)
1 Castle Street, Southernhay West, Exeter, Devon, EX4 3PT
How much is your home worth?
Use our short form to request a valuation of your property.
Request a Valuation
