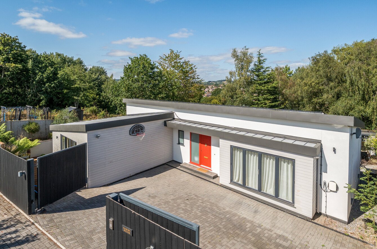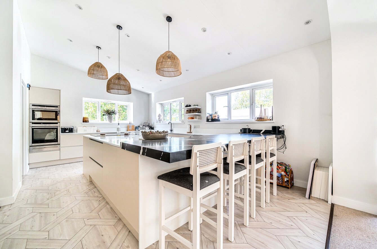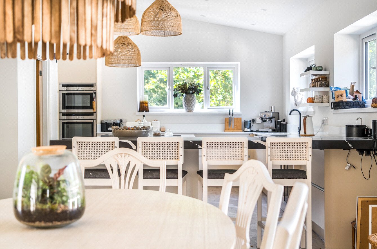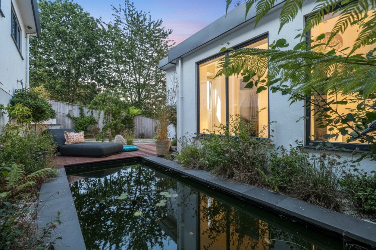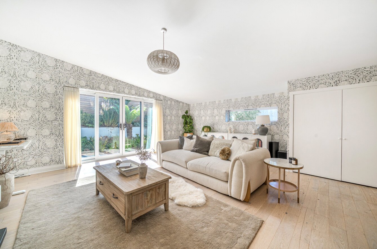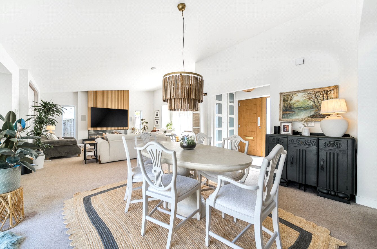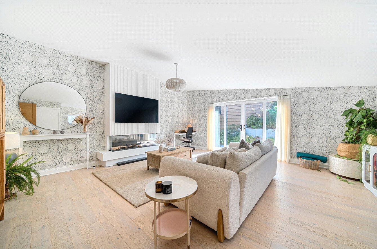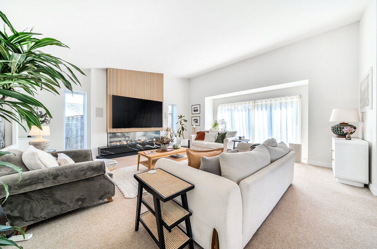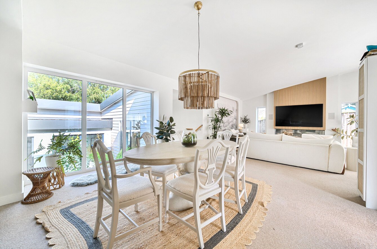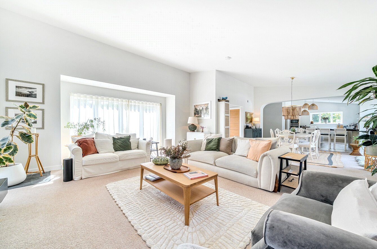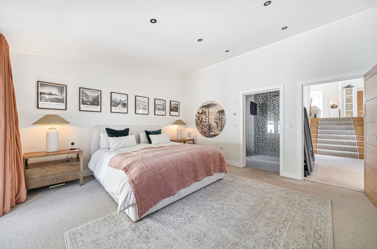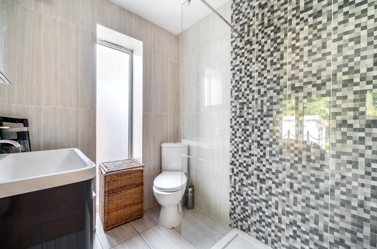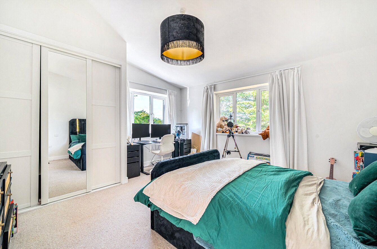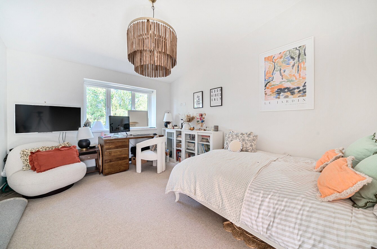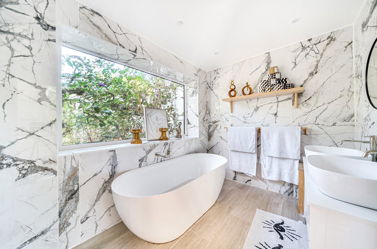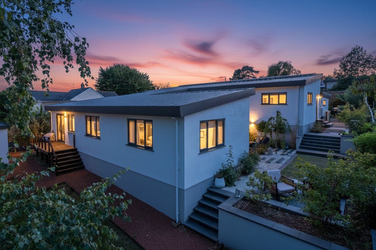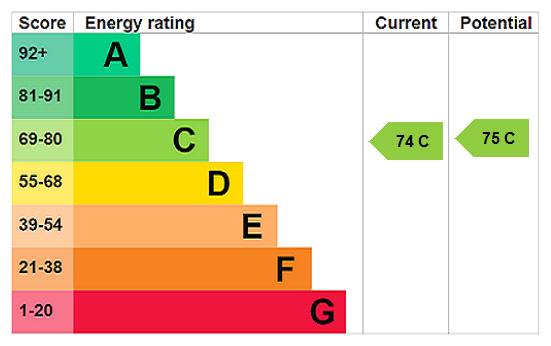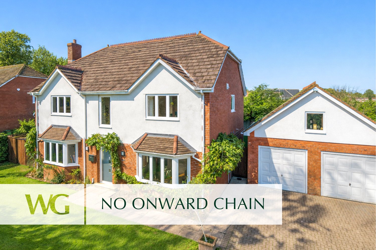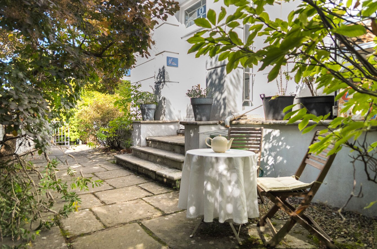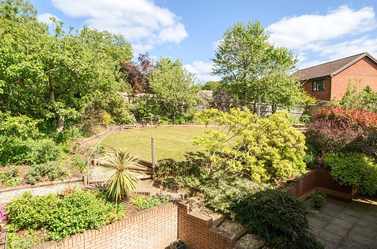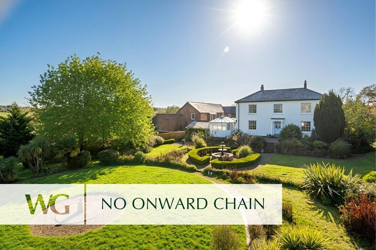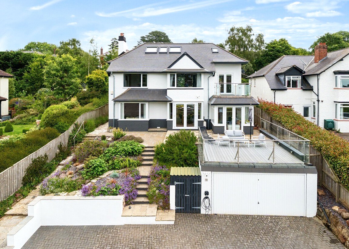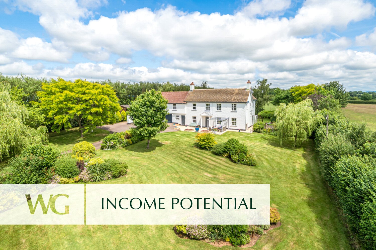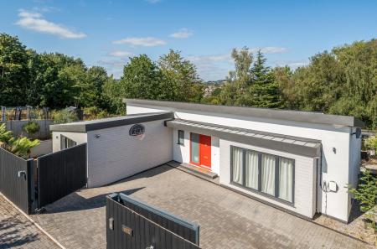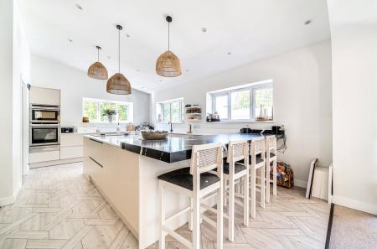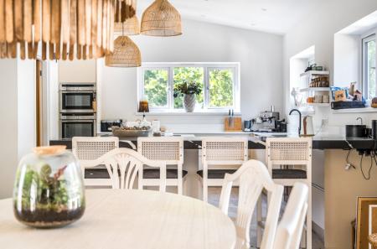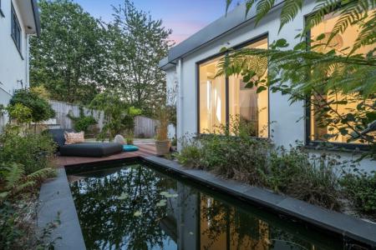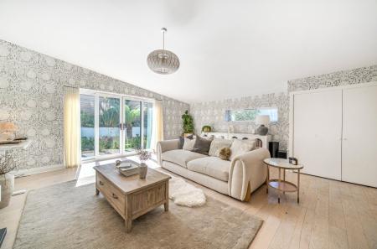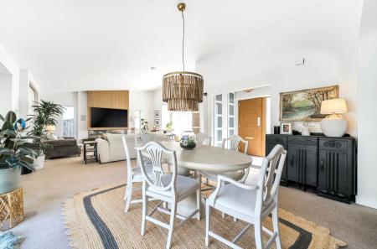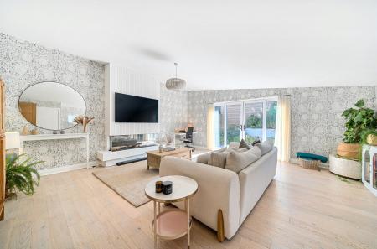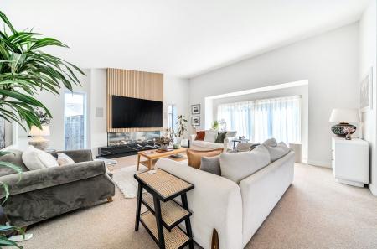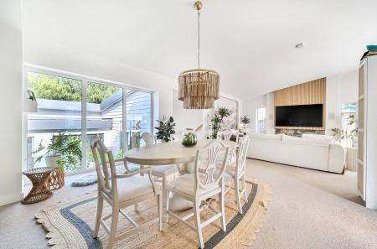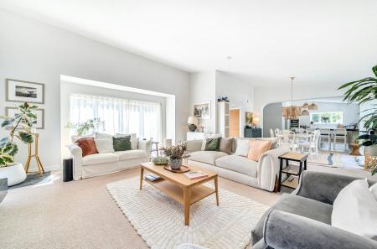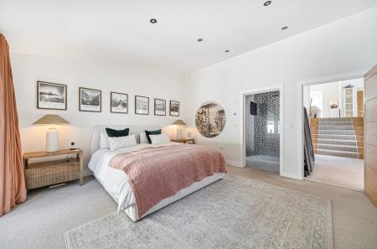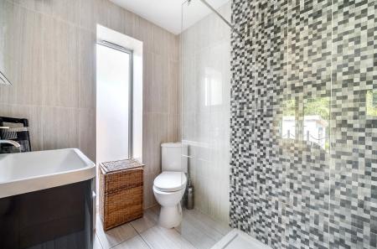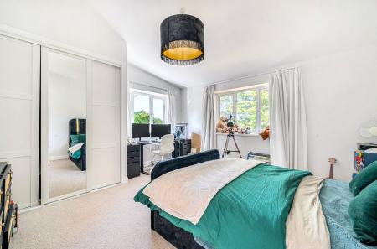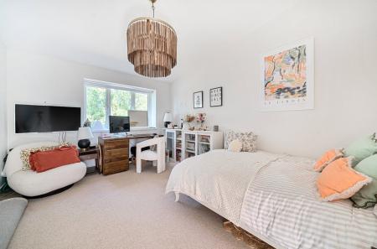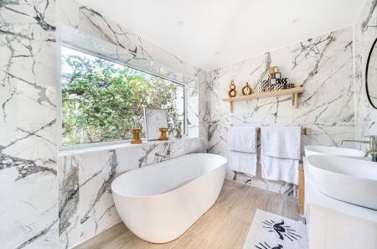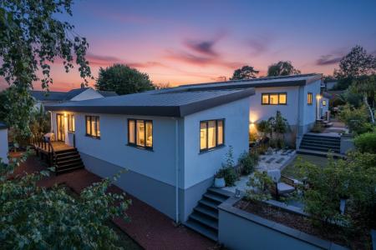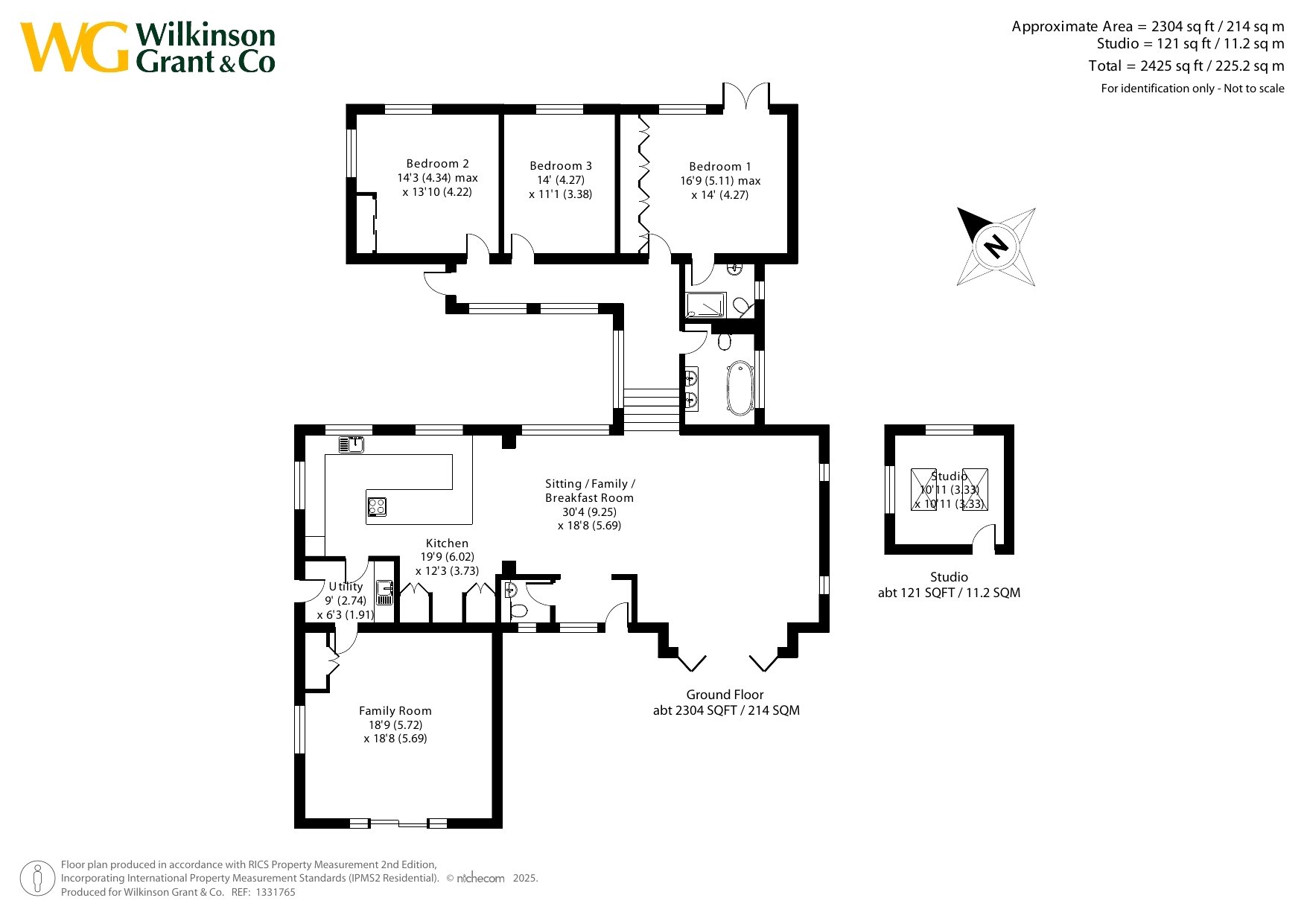4 Bedroom Detached House for sale in Exeter
Directions
From Exeter city centre proceed along Topsham Road towards Countess Wear roundabout. At the roundabout, turn left and carry on along Rydon Lane passing through the traffic lights at Pynes Hill. Take the next left hand turning into Parkland Drive and then left into Aspen Close. Follow Aspen Close right to the end where it then leads onto a smaller drive that leads to the drive for Kahiwi House which will be found on the right hand side.
Situation
Kahiwi House is in a quiet cul-de-sac situated on the eastern outskirts of the city and enjoys a backdrop of the Ludwell Valley, ideally placed for access on to the M5, A30 and other major road networks. The city centre of Exeter is approximately 2 miles distant with its Cathedral, respected University and an excellent choice of private and state schools. There is a wide range of retail and leisure facilities including the Princesshay shopping centre. Nearby Heavitree boasts its own choice of shops, banks, pubs and restaurants, whilst the Royal Devon & Exeter Hospital and Exeter Golf & Country Club are close by.
Description
Step inside and you’re greeted by a show-stopping 51ft open-plan living space. With floor-to-ceiling glazing and windows to all four aspects, this breath taking room is flooded with natural light. A bespoke kitchen with granite worktops and a feature breakfast bar anchors the space, while the dining and lounge areas flow seamlessly around a peaceful inner courtyard, complete with a fishpond bringing nature right into the heart of the home.
Accessed by handcrafted oak stairs, the master suite feels like a private retreat. Patio doors open onto a sun terrace overlooking the gardens, perfect for a morning coffee, while the luxury en-suite adds a touch of indulgence. Three further double bedrooms (one currently used as a second living space) and a stylish four-piece family bathroom complete the generous accommodation.
Outside, the grounds are just as impressive. Set in 0.32 acres, the property is framed by mature silver birch and cedar trees, giving it a secluded, leafy feel. A Japanese-inspired side garden, a tranquil courtyard, sweeping lawns, and a small woodland area create multiple spaces to relax and enjoy. For those working from home, the insulated garden cabin offers a ready-made studio, gym or office.
Practicality hasn’t been overlooked. With high insulation standards, solar panels, a heat-pump central heating system and underfloor heating throughout, the home is as efficient as it is stylish. The gated front courtyard provides secure parking for four cars, with an EV charging point already installed.
Kahiwi House is not just a property, it’s a lifestyle. Designed for entertaining, for peaceful retreats, and for sustainable, modern living.
SERVICES: The vendor has advised the following: No gas to the property. Air source heat pump (serving the central heating and hot water), mains electricity and water. Wet underfloor heating system throughout apart from the converted garage which is electric on a separate thermostat. The studio has a separate electric panel heater as well. Private drainage via a septic tank for the exclusive use of Kahiwi House located within the property boundary, historically it has been emptied annually by Spirebourne at an approx.. cost of £100.00. The vendors have said it will be emptied again prior to exchange/completion of the sale, and that they are unaware if the system complies with the General Binding Rules. Telephone landline installed and in contract with Zen. The Solar Panels are owned by the vendor outright and that there is a small income from the feed-in tariff (no battery storage) please ask the agent for further details. The property benefits from an EV Charging point. Broadband: (FTTC) Download speed 60 Mbps and Upload speed 15 Mbps currently under Contract with Zen. Mobile signal: Several networks currently showing as available at the property including 02, EE, Three & Vodafone.
AGENTS NOTE: The vendor advises that there is a right of way over and along the private driveway for access (part of which is owned by the opposite property - Journey's End). The vendor also advises that the in-wall Sonos Architectural speakers fitted in the lounge are included in the sale.
50.714788 -3.488561
Important Information
- This is a Freehold property.
Property Ref: sou_SOU250553
Similar Properties
5 Bedroom Detached House | Guide Price £950,000
IMPRESSIVE BEAUTIFULLY UPGRADED modern detached house in an EXCLUSIVE PRIVATE ROAD of just three properties, in Exeter's...
5 Bedroom End of Terrace House | Guide Price £900,000
GUIDE PRICE £900,000 - £950,000Substantial Grade II Listed Georgian home on the FRINGES OF ST. LEONARDS with SOUTH FACIN...
5 Bedroom Detached House | Guide Price £895,000
***COMPLETE ONWARD CHAIN***SPACIOUS 2342 sq ft FAMILY HOME in a sought-after Exeter location offering FLEXIBLE LIVING wi...
6 Bedroom Detached House | Guide Price £995,000
A charming, exceptionally spacious (5723sq ft) 6 BEDROOM Grade II Listed Farmhouse with a WEALTH OF CHARACTER situated o...
4 Bedroom Detached House | Guide Price £1,000,000
A stunning three-storey DETACHED home, completely renovated and remodelled in 2012 to offer STYLISH and CONTEMPORARY liv...
5 Bedroom Detached House | £1,000,000
A fabulous FIVE BEDROOM DETACHED HOUSE with a separate COACH HOUSE FLAT/ANNEXE and SHEPHERDS HUT, both providing INCOME...

Wilkinson Grant & Co (Exeter)
1 Castle Street, Southernhay West, Exeter, Devon, EX4 3PT
How much is your home worth?
Use our short form to request a valuation of your property.
Request a Valuation
