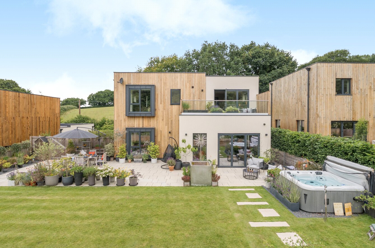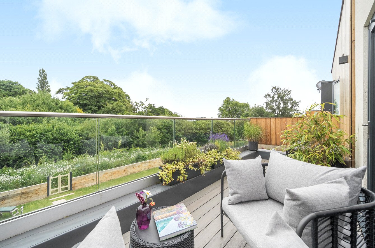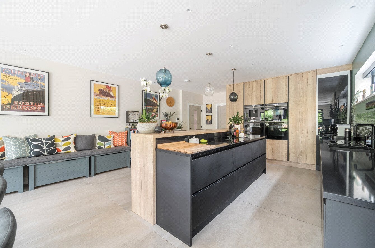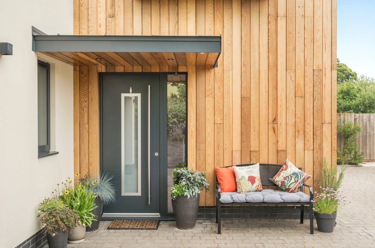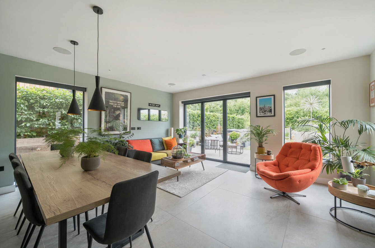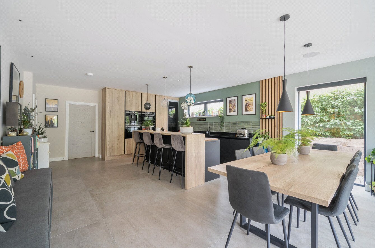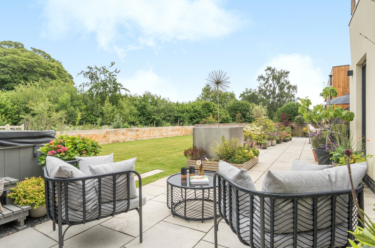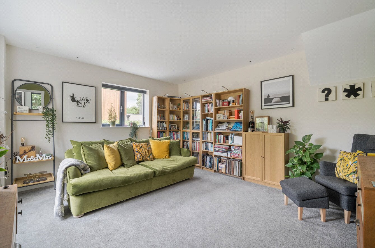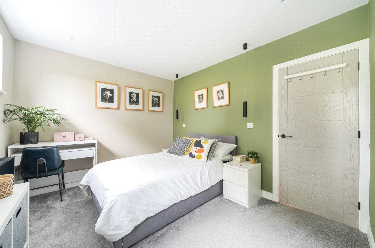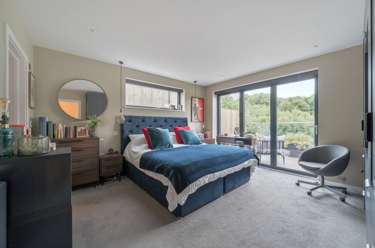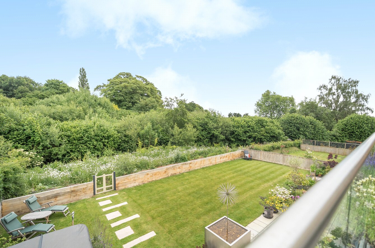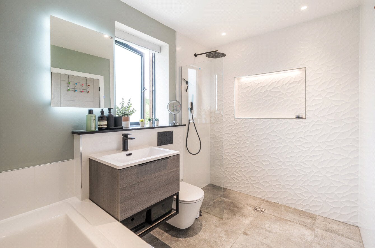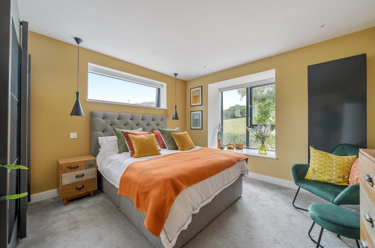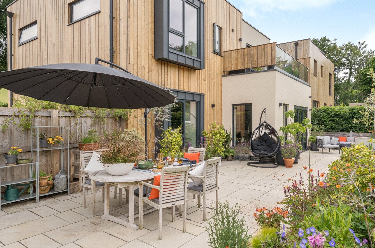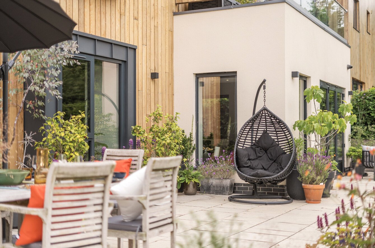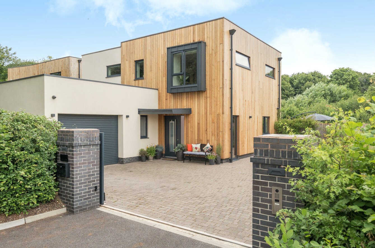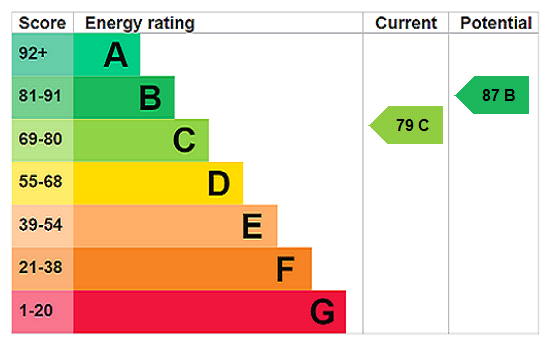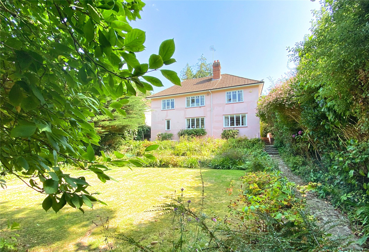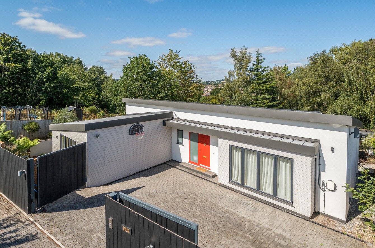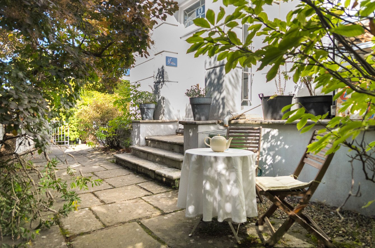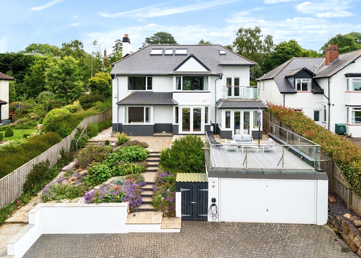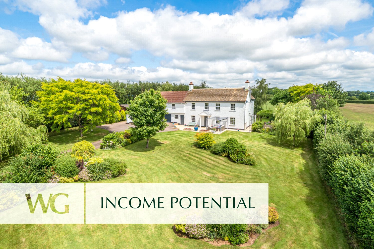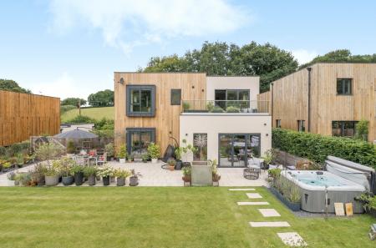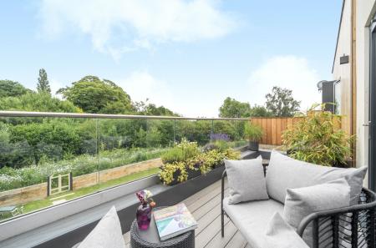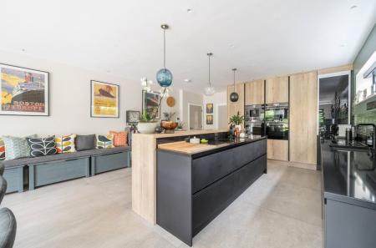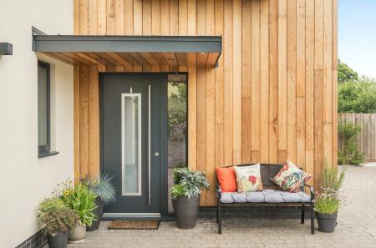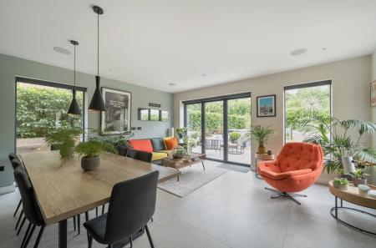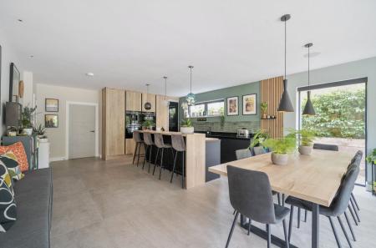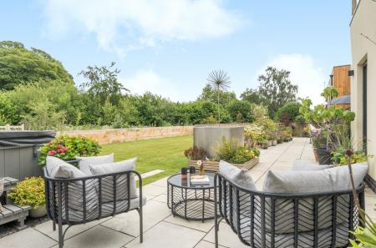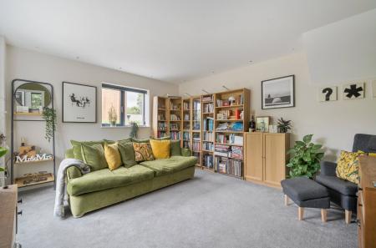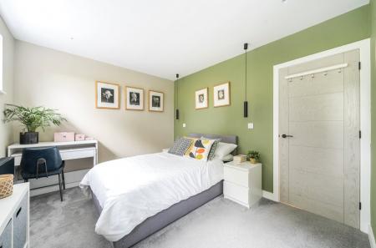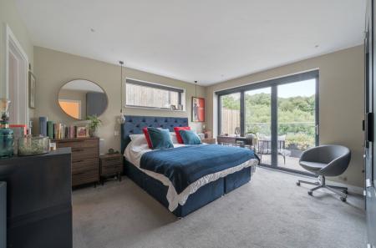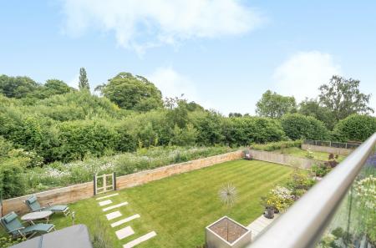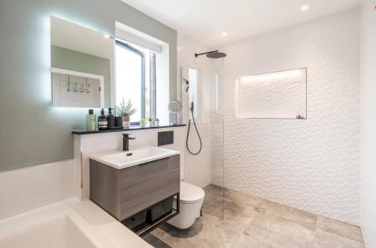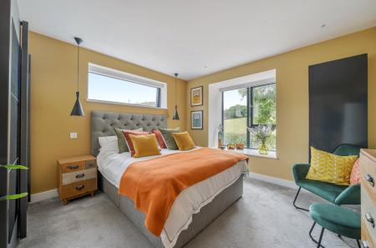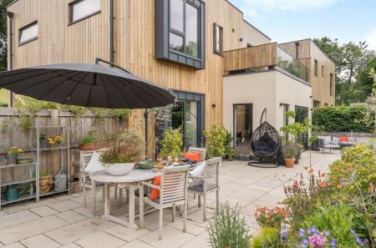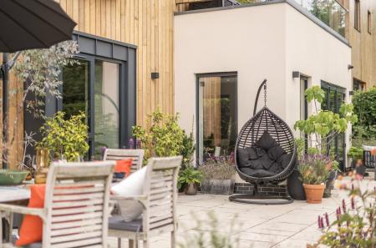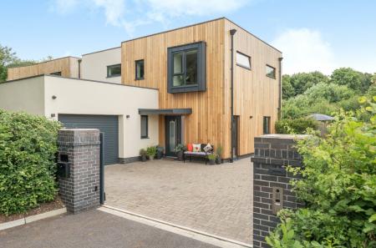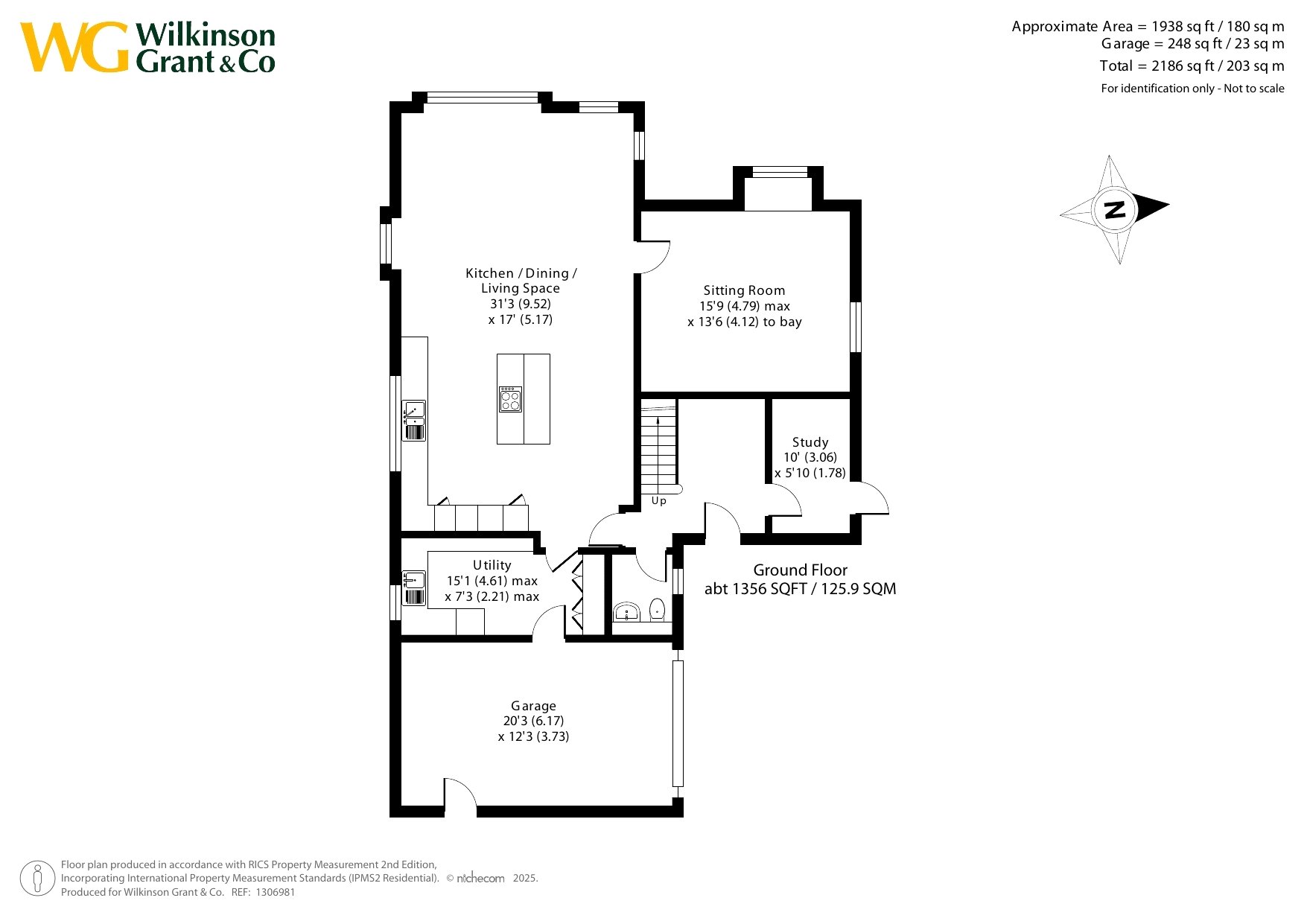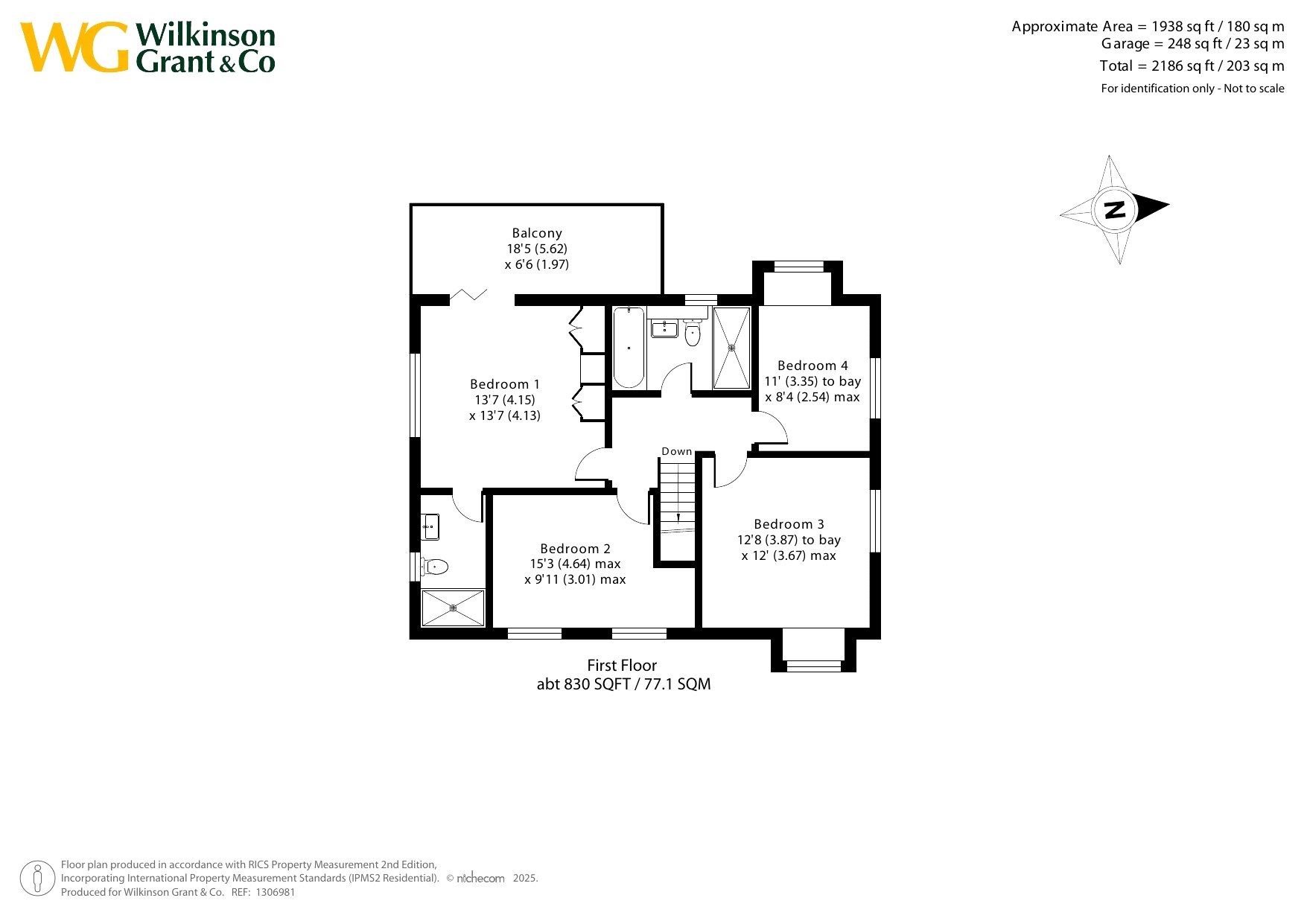4 Bedroom Detached House for sale in Exeter
Directions
From Exeter, head north on the A396 towards Tiverton. Continue for approximately 7 miles, passing through Stoke Canon and Rewe. After leaving Rewe, take the right turn signposted Silverton. Follow this road up into the village.
Upon entering Silverton, turn left onto Fore Street, merging with High Street and onto Old Butterleigh Road. The property will be found on the right hand side with a private gated entrance.
Situation
Old Butterleigh Road is located in the heart of Silverton, a highly regarded and well-served village in Mid Devon. Surrounded by rolling countryside yet within easy reach of both Exeter and Tiverton, Silverton offers the perfect balance of rural charm and modern convenience.
The village itself provides a strong sense of community and an excellent range of amenities, including a village shop and Post Office, two welcoming pubs, a doctors' surgery, pharmacy, church, and a popular primary school (Silverton C of E Primary School). There’s also a village hall, sports field, children’s play area, and various clubs and community events, making it an ideal location for families.
For secondary education, nearby options include Tiverton High School, as well as a choice of independent schools in Exeter, such as Exeter School, The Maynard, and Blundell’s School in Tiverton. School transport routes serve many of these from the village.
Silverton is exceptionally well connected. Exeter city centre is just 9 miles to the south, offering a wide range of shopping, cultural, and leisure facilities, as well as excellent rail links via Exeter St Davids. Tiverton, approximately 7.5 miles to the north, provides further amenities and access to Tiverton Parkway station (around 10 miles away), which offers direct mainline services to London Paddington (from approx. 2 hours) and the Midlands.
The M5 motorway (Junction 27) is within 15 minutes' drive, while Exeter International Airport (approx. 11 miles) offers a range of domestic and European flights.
Combining village life with outstanding connectivity, Silverton is a highly desirable location for those looking to enjoy the best of both town and country living.
Description
A striking, high-specification home built as the show home and largest property on this exclusive development of just five houses. Designed with modern family life, sustainability, and home working in mind, the property combines generous living space, intelligent design, and top-tier eco technology - offering a rare blend of luxury and practicality in a peaceful, popular village setting.
Behind a remote-controlled gated entrance lies a private brick-paved driveway with parking for several vehicles, leading to a large garage with automated roller door and internal access.
Inside, the wide reception hallway with sleek tiled flooring sets the tone for the quality and space throughout. The ground floor features underfloor heating powered by an efficient air-source heat pump, with Neo Heat Stats providing mobile app control. Bathrooms and en suites benefit from electric underfloor heating, further enhancing comfort.
At the heart of the home is an exceptional 32-foot open-plan System Six kitchen, dining, and living space-the only property on the development to offer this layout. It's perfectly suited for both everyday family living and entertaining. The kitchen boasts quartz worktops, a central island with breakfast bar, and a range of stylish, soft-close units including deep drawers and carousel storage. High-spec Siemens appliances include twin ovens, an integrated coffee machine, combination microwave, induction hob with extractor, full-height fridge and separate full-height freezer and a dishwasher. A Quooker tap supplies instant boiling, chilled filtered, and carbonated water. This impressive space opens out to the landscaped rear garden through bifold doors, with additional large picture windows flooding the area with natural light.
Integrated Yamaha ceiling speakers, motorised blinds in every room, and programmable Lutron lighting - each controllable via mobile app - add smart convenience and flexibility to modern living.
A separate sitting room offers a cosy evening room, while a dedicated home office with direct access to the driveway ensures an ideal environment for remote working. A high-spec ground floor cloakroom and a fully equipped utility room with further storage and laundry facilities complete the ground floor.
Upstairs, the principal bedroom is a spacious double featuring bespoke fitted wardrobes, recessed space for a wall-mounted TV, and a fabulous, large private balcony with a leafy outlook - perfect for quiet relaxation. Its luxury en suite includes a walk-in Mira Platinum digital shower with remote temperature and handset control, vanity basin, WC, and underfloor heating.
Three further bedrooms offer flexible accommodation for children, guests, or additional workspaces. Bedrooms two and three enjoy beautiful countryside views, while bedroom four provides a bright and peaceful study or double room.
The family bathroom mirrors the high quality of the en suite, with a deep bath, separate walk-in shower, and attractive tiled finishes—ideal for busy households.
The rear garden is a private and sunny oasis, bordered by trees and woodland. A gateway opens onto a small area of wildflower meadow beside a gently flowing stream. A large paved terrace provides the ideal space for outdoor dining, entertaining, or relaxing, with further lawn space for children to play. A tucked-away path houses the air-source heat pump, blending functionality with discreet design.
Old Butterleigh Road offers the perfect balance of sustainable living, smart technology, and family-focused design - ideal for those seeking modern comfort, energy efficiency, and versatile space in a peaceful Devon village setting.
The property’s eco credentials are among its standout features:
ASHP and zoned underfloor heating for maximum efficiency
Fibre broadband and hardwired internet points in each room
App-controlled heating, lighting, blinds, and integrated smart appliances
Energy-efficient Mira Platinum showers
Electric car charging-ready driveway
Fully app-integrated CCTV and video entry system (Door Bird)
Excellent insulation and contemporary glazing
SERVICES: The vendors advise the following: Air source heat pump (serving the central heating and hot water), mains electricity, water and drainage. Dry Underfloor heating to all first floor rooms and Wet Underfloor heating to all ground floor rooms. Telephone landline currently under Contract with BT. Broadband: (FTTP) Download speed 150 Mbps and Upload speed 30 Mbps currently under Contract with BT. Mobile signal: Several networks currently showing as available at the property including 02, EE and Vodafone.
AGENTS NOTE: The vendor advises that the hot tub is NOT included in the sale of the property. The vendor also advises that all blinds ARE included in the sale as part of the tech within the house.
50.821300 -3.481536
Important Information
- This is a Freehold property.
Property Ref: sou_SOU250013
Similar Properties
5 Bedroom Detached House | Guide Price £950,000
Substantial 5-bedroom detached home on PRESTIGIOUS STREATHAM DRIVE, A SHORT WALK from the UNIVERSITY of Exeter. Ideal fo...
4 Bedroom Detached House | Guide Price £950,000
Welcome to Kahiwi House. A spectacular CONTEMPORARY RESIDENCE that redefines MODERN LIVING. Cleverly designed to capture...
5 Bedroom End of Terrace House | Guide Price £900,000
GUIDE PRICE £900,000 - £950,000Substantial Grade II Listed Georgian home on the FRINGES OF ST. LEONARDS with SOUTH FACIN...
4 Bedroom Detached House | Guide Price £1,000,000
A stunning three-storey DETACHED home, completely renovated and remodelled in 2012 to offer STYLISH and CONTEMPORARY liv...
5 Bedroom Detached House | £1,000,000
A fabulous FIVE BEDROOM DETACHED HOUSE with a separate COACH HOUSE FLAT/ANNEXE and SHEPHERDS HUT, both providing INCOME...
4 Bedroom Detached House | Guide Price £1,000,000
Beautifully renovated family home in a sought-after location, offering over 2,500 sq ft of VERSATILE LIVING SPACE. Enjoy...

Wilkinson Grant & Co (Exeter)
1 Castle Street, Southernhay West, Exeter, Devon, EX4 3PT
How much is your home worth?
Use our short form to request a valuation of your property.
Request a Valuation
