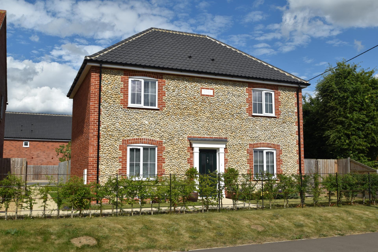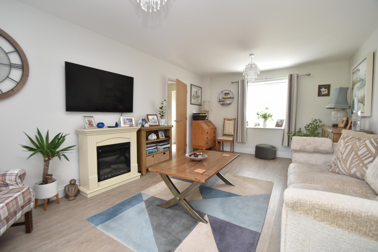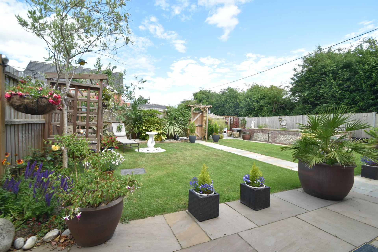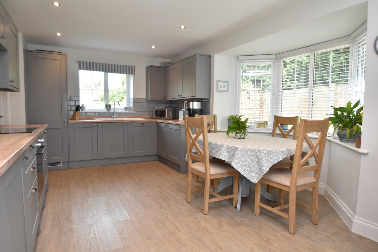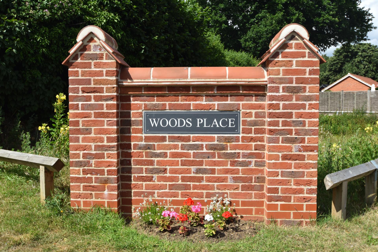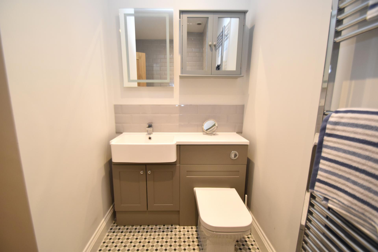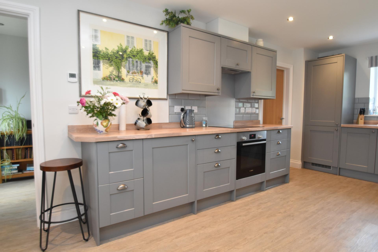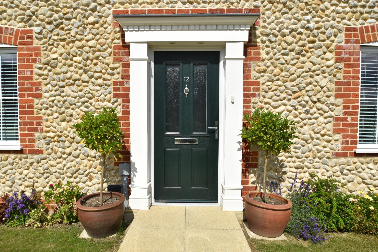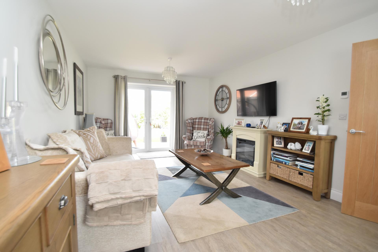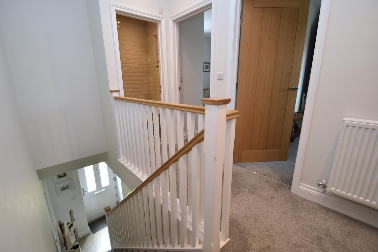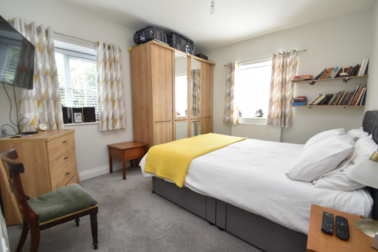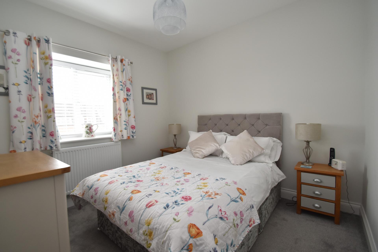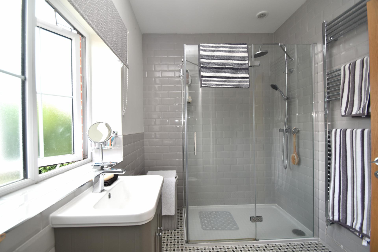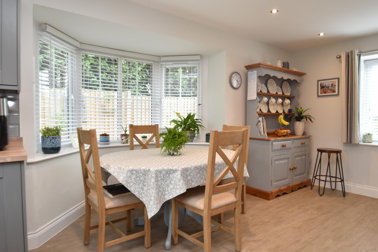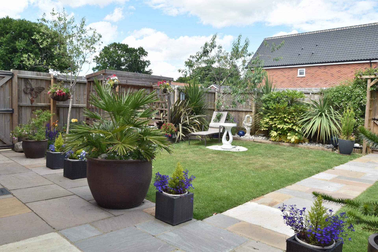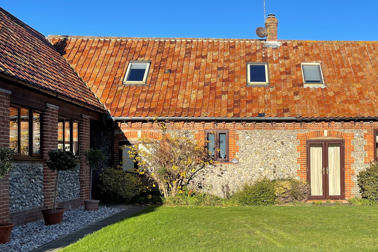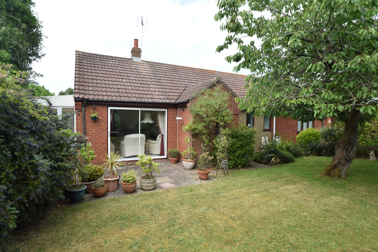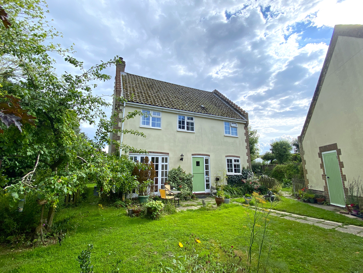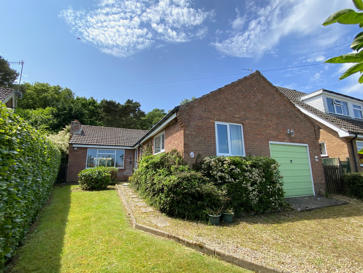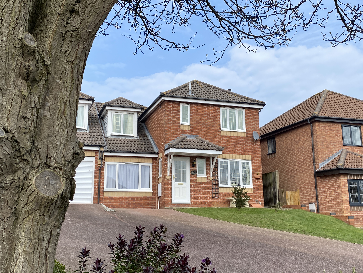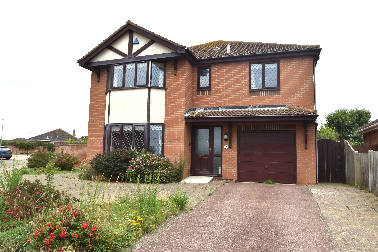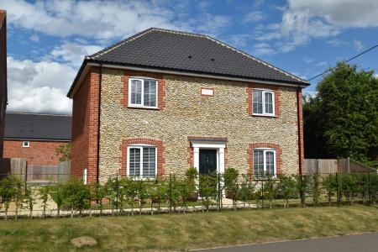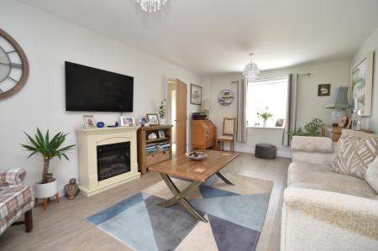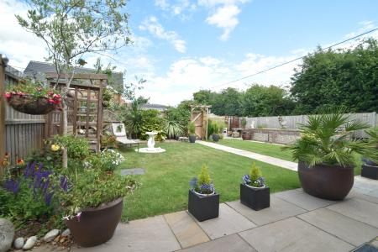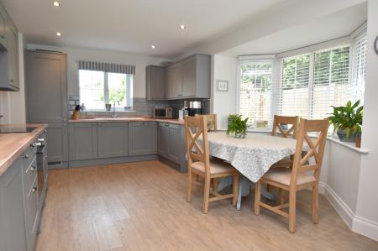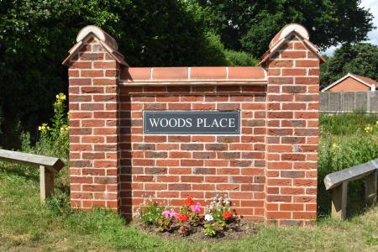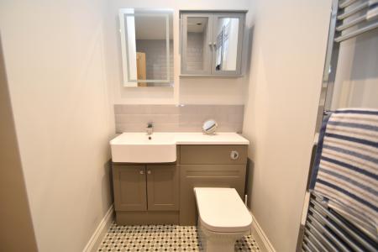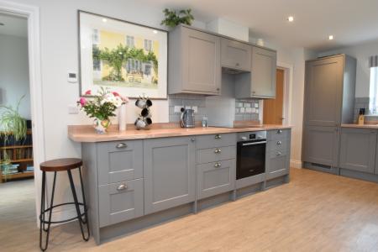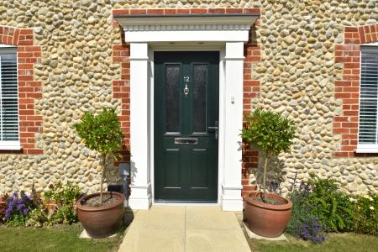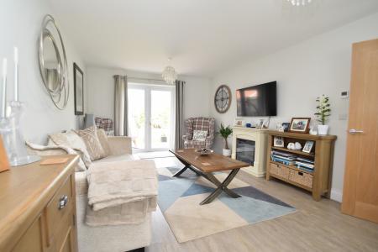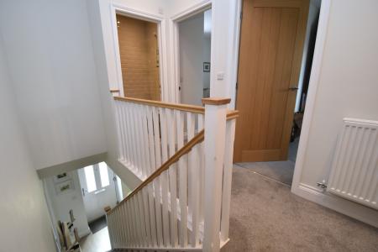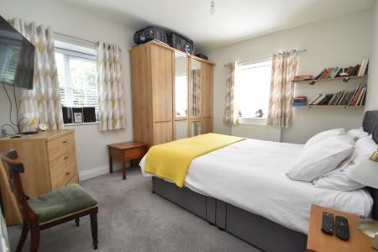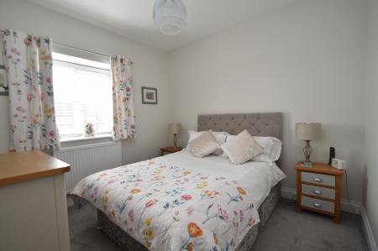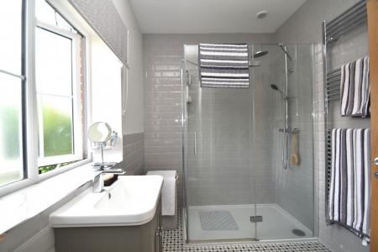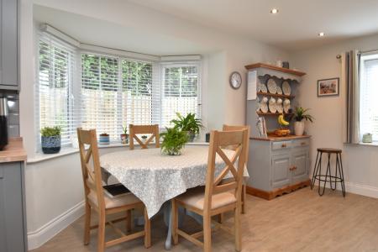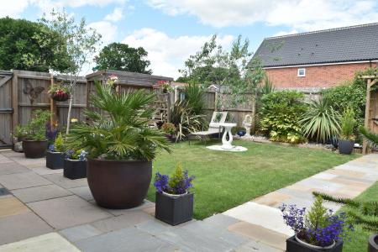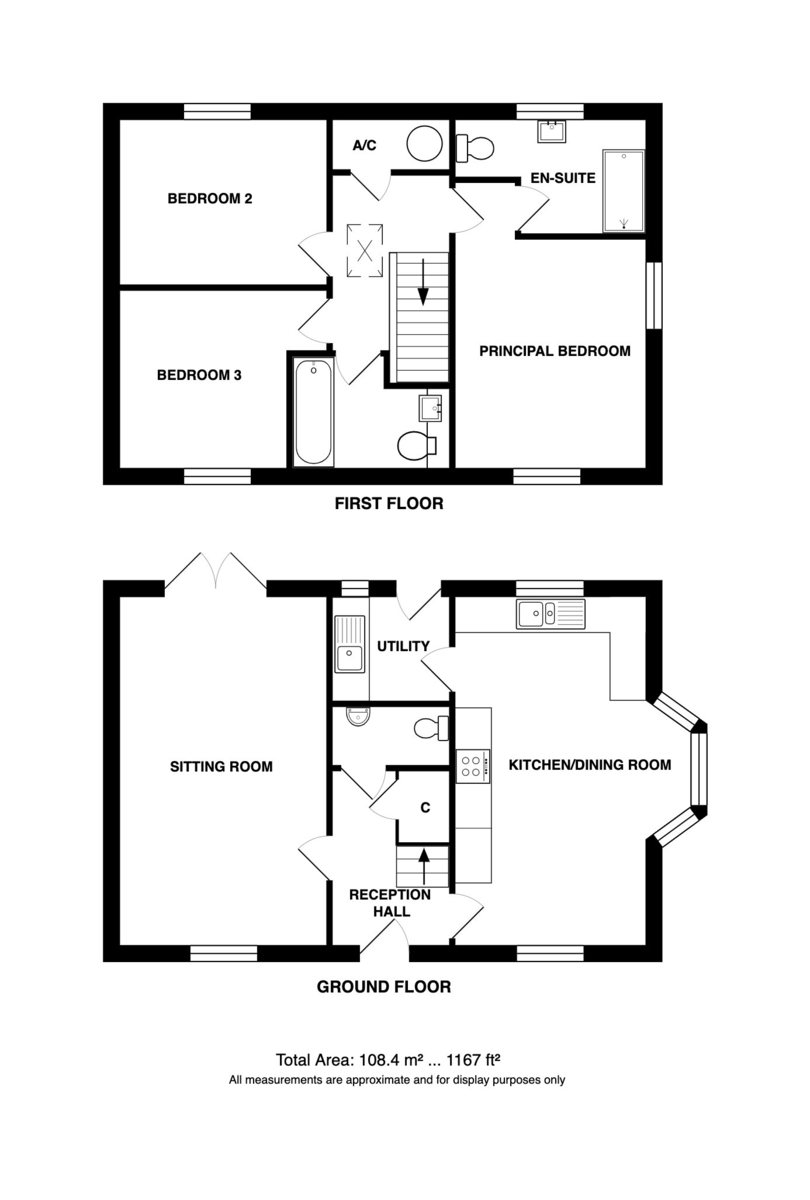- Air source Heat Pump
- Lovely Gardens
- Elegant Kitchen/Dining Room with Bay Window
- Comfortable Sitting Room with French Doors
- Cloakroom & Utility
- Principal Bedroom with En-Suite
- Two Further Bedrooms
- Stylish Bathroom
- Plenty of Parking
- Light & Airy Space
3 Bedroom Detached House for sale in Fakenham
Location Nestled in the tranquil North Norfolk countryside, Little Snoring is an attractive village offering the perfect blend of rural charm and convenient access to nearby amenities. Just 3 miles from the bustling market town of Fakenham, residents enjoy easy access to supermarkets, schools, healthcare, and a vibrant weekly market. The village itself boasts a welcoming community, a well-regarded primary school, a post office, and the popular Green Man pub.
Little Snoring is steeped in history, with the beautiful 14th-century St. Andrew's Church-one of Norfolk's iconic round-tower churches-standing as a proud local landmark. For those seeking coastal adventures, the charming seaside town of Wells-next-the-Sea lies just 10 miles to the north, offering sandy beaches, colourful beach huts, and scenic harbour walks.
Surrounded by open fields and quiet lanes, Little Snoring is ideal for walkers, cyclists, and nature lovers. With excellent road links via the A148, the village also provides straightforward access to larger towns such as Holt, Sheringham and Cromer, making it a peaceful yet well-connected place to call home.
Whether you're looking for a family-friendly setting or a serene retreat, Little Snoring offers a delightful slice of Norfolk life.
Description A Stylish Modern Home with Traditional Charm in a Prime Village Setting
Built in 2022 to an exceptional standard, this beautifully presented brick and flint detached residence forms part of the exclusive Woods Place development-an attractive enclave situated at the junction of Kettlestone Road and Holt Road.
Blending timeless architectural style with contemporary efficiency, the property benefits from an air source heat pump, underfloor heating to the ground floor, and radiators upstairs. High-performance double glazing throughout ensures excellent energy efficiency and low running costs.
Inside, the home offers a superb balance of comfort and elegance. The inviting sitting room features French doors that open onto the garden, while the expansive kitchen/dining/day room is a true centrepiece-flooded with natural light from a charming bay window and fitted with stylish shaker-style units and integrated appliances. A separate utility room with washer/dryer and a cloakroom complete the ground floor accommodation.
Upstairs, the principal bedroom enjoys the luxury of an en-suite shower room, while two further double bedrooms share a well-appointed family bathroom.
The landscaped gardens are a standout feature, thoughtfully designed with manicured lawns, vibrant planting, an Indian sandstone terrace, and a delightful brick and flint raised fish pond. Ample off-road parking is available, with potential to add a garage or cart shed, subject to the necessary consents.
Part glazed entrance door with door case to:
Reception Hall 9' 9" x 6' 4" (2.97m x 1.93m) Carpeted staircase with cupboard under to the first floor, underfloor heating, attractive wood effect vinyl flooring, inset ceiling downlights, door to:
Cloakroom 6' 4" x 3' 3" (1.93m x 0.99m) With white contemporary suite comprising of low level WC and vanity hand basin with mixer tap, pop-up waste and cupboard under, attractive wood effect vinyl flooring, extractor fan, under floor heating, inset ceiling downlight.
Sitting Room 19' 5" x 11' 7" (5.92m x 3.53m) (Front & Rear Aspect) A comfortable and welcoming room with double glazed French doors leading to the rear garden, TV point, underfloor heating, attractive wood effect vinyl flooring.
Kitchen/Dining Room 19' 6" x 10' 6" plus bay 7' 9" x 2' 6"(5.94m x 3.2m) (Triple Aspect) An elegant room most attractively fitted with grey units and contrasting work surfaces comprising single drainer sink unit with mixer tap and cupboards under, good range of base cupboard and drawer units with work surfaces over, integrated dishwasher, inset four ring electric hob and built-under oven, extractor hood, attractive part tiled walls, integrated fridge and freezer, good range of matching wall cupboards, underfloor heating, attractive wood effect vinyl flooring, inset ceiling downlights, door to:
Utility Room 6' 4" x 5' 6" (1.93m x 1.68m) (Rerar Aspect) Single drainer stainless steel sink unit with mixer tap and cupboards under together with integrated washing machine and work surface over, extractor fan, attractive wood effect vinyl flooring, inset ceiling downlights, UPVC park glazed door to the rear garden.
On The First Floor
Landing 9' 10" min x 6' 6" (3m x 1.98m) Double radiator, built-in lining cupboard housing the hot water tank, access to roof space, carpet, inset ceiling downlights.
Principal Bedroom 12' 7" x 10' 8" plus recess to door(3.84m x 3.25m) (Front & Side Aspect) Double radiator, carpet, countryside views, door to:
En-Suite Shower Room With white contemporary suite comprising of double shower cubicle with rainwater shower and handheld shower, vanity hand basin with mixer tap pop-up waste and cupboards under, low level WC, chrome heated towel radiator, extensively tiled walls, extractor fan, attractive ceramic tiled floor, inset ceiling downlights.
Bedroom 2 11' 8" x 9' 3" (3.56m x 2.82m) (Rear Aspect) Double radiator, carpet.
Bedroom 3 9' 9" x 9' 4" min (2.97m x 2.84m) Double radiator, carpet.
Family Bathroom 8' 8" x 6' 2" (2.64m x 1.88m) With white contemporary suite comprising of panelled bath with mixer tap and pop-up waste together with independent shower over and shower screen, vanity hand basin with mixer tap pop-up waste and cupboard under and adjacent WC with concealed cistern, park tiled walls, attractive ceramic tiled floor, extractor fan, inset ceiling downlights.
Outside The attractively presented front and side garden is laid to lawn with borders of perennials, shrubs and bushes, paved path and a mixed hedge providing screening from the road. A timber gate gives access to the side of the property. The landscaped rear garden is a picture! Adjacent to the house is Indian sandstone patio with two areas of lawn beyond and borders with a variety of perennials, shrubs and bushes together with young trees. There is a purpose-built raised brick and cobblestone pond (3 feet deep) with waterfall. At the bottom of the garden there is further patio area designed to take advantage of the afternoon with raised bed of perennials and shrubs together with climbers. Double timber gates lead through to additional parking for 2/3 vehicles access to which is gained to the rear of the house. Additionally, there is a gravelled area with a timber garden shed. To the side of the house is an Indian sandstone path with gravel and the air source heat pump. The whole garden is well screened by fencing and a belt of established trees and shrubs provide screening from the A148 Holt Rd. . There two further gates giving access to the side and rear of the property from the rear garden. Outside lighting, power points and a cold water tap.
Agents Note There is a annual management fee payable to Woods Place Management Committee to cover the maintenance of communal areas within the development. The current annual fee is £120.00.
Services Mains water, electricity and drainage are available.
Local Authority/Council Tax North Norfolk District Council, Holt Road, Cromer, Norfolk NR27 9EN Telephone: 01263513811
Tax Band: D.
EPC Rating The energy rating for this property is B. A full energy performance certificate will be available on request.
Important Agent Note Intending purchasers will be asked to provide original identity, documentation and proof of address before solicitors are instructed.
We Are Here To Help Your interest in this property is dependent on anything about the property or its surroundings which are not referred to in these sub-particulars, please contact us before viewing and we can do our best to answer any questions you may have.
Property Ref: 57482_101301039243
Similar Properties
2 Bedroom Barn Conversion | Guide Price £395,000
A charming two bedroom character barn conversion, enjoying delightful sea views over the rear garden to the coastline, c...
3 Bedroom Detached Bungalow | Guide Price £395,000
NO UPWARD CHAIN. This individual detached bungalow offers generous space, located only a few minutes walk from the railw...
3 Bedroom Detached House | Offers in excess of £390,000
Situated in a small village in the beautiful North Norfolk countryside, this detached house, built in the 1990's is in a...
3 Bedroom Detached Bungalow | Guide Price £400,000
A detached bungalow with far more accommodation than a cursory glance at the exterior would suggest, with a mature South...
3 Bedroom Semi-Detached House | Guide Price £400,000
An exceptional semi-detached in an elevated position in this popular cul-de-sac within easy reach of the excellent ameni...
4 Bedroom Detached House | £425,000
Set on a generous elevated corner plot this substantial detached house dating from the 1990's requires up-dating & impro...
How much is your home worth?
Use our short form to request a valuation of your property.
Request a Valuation

