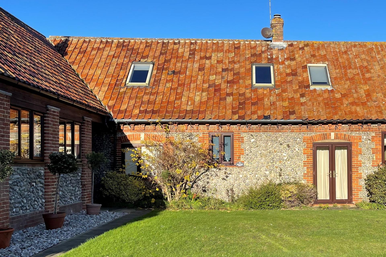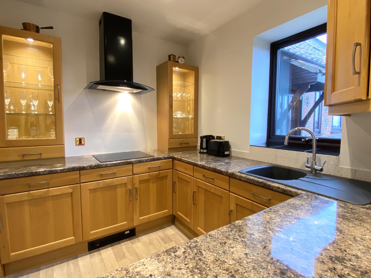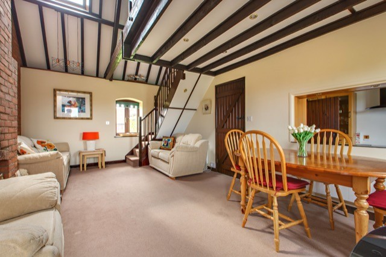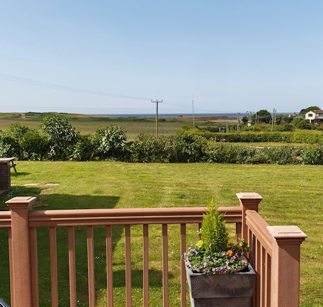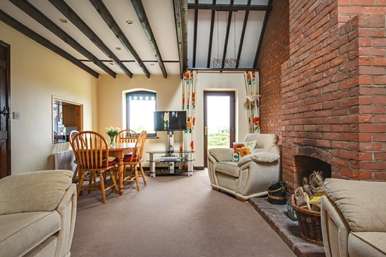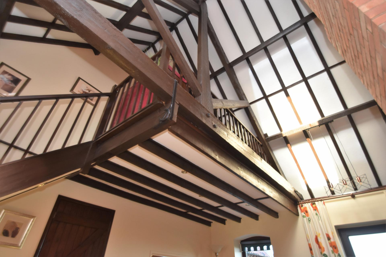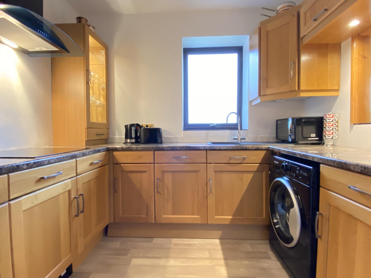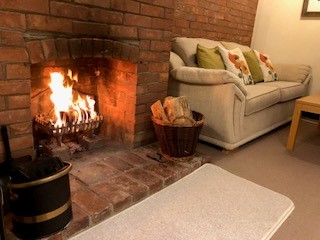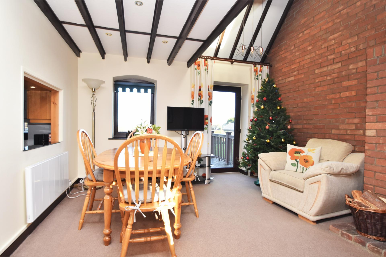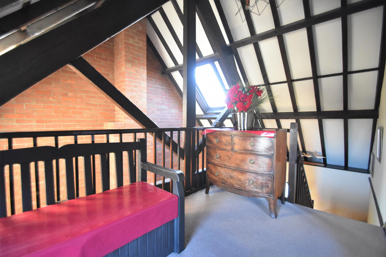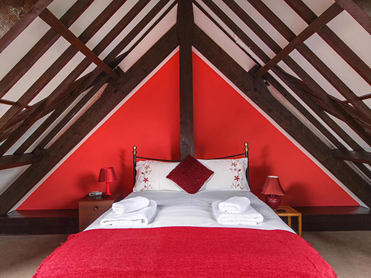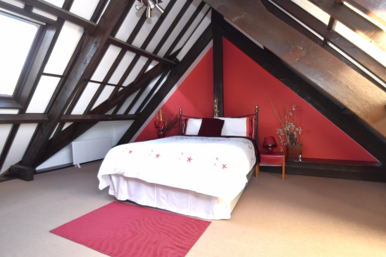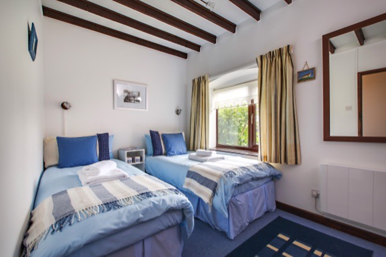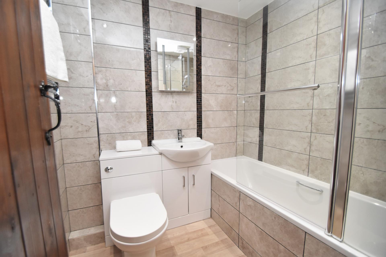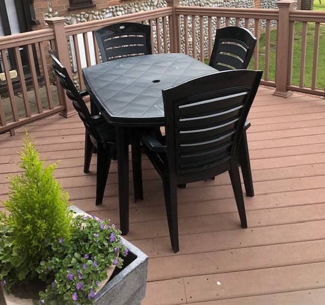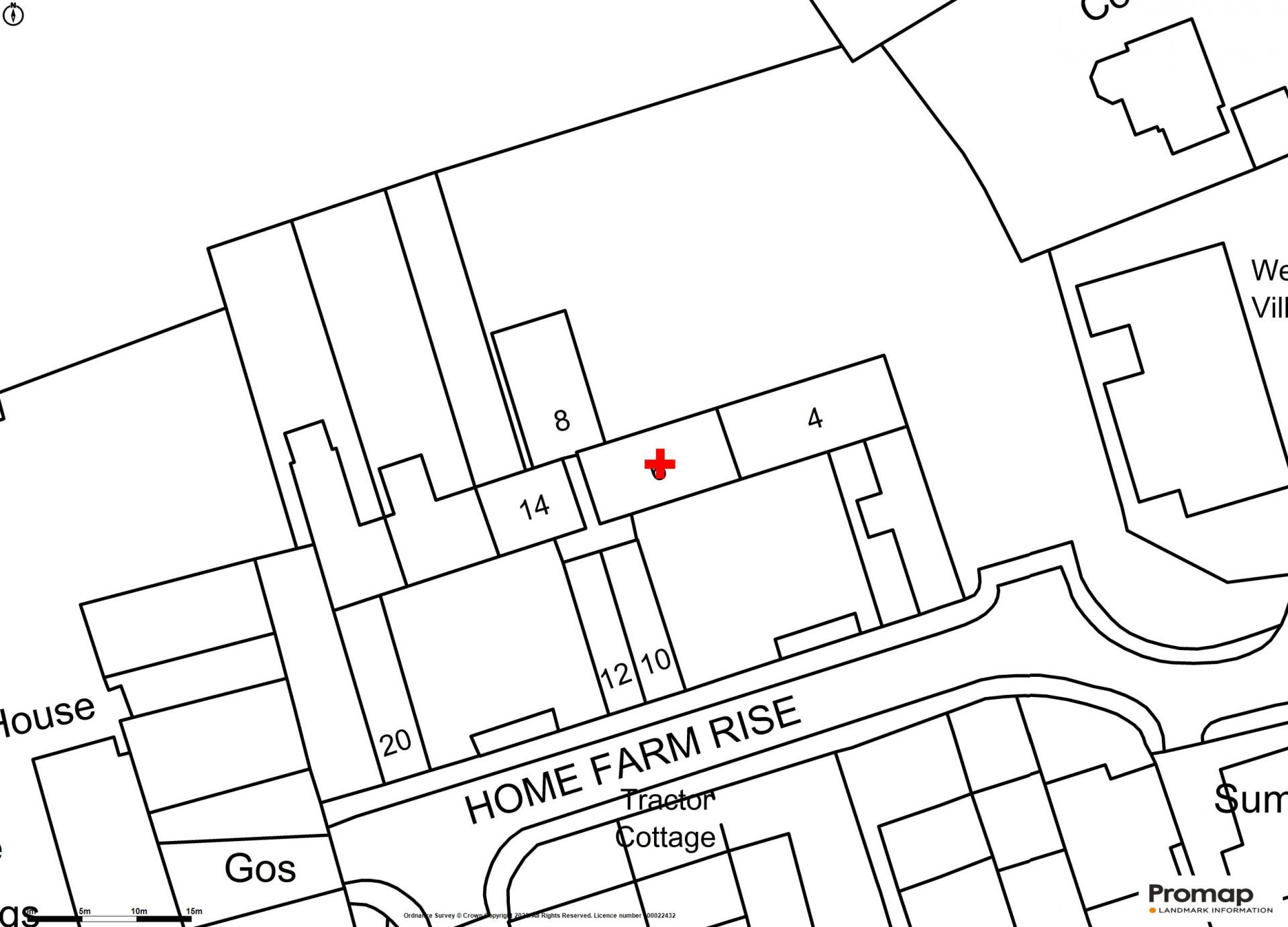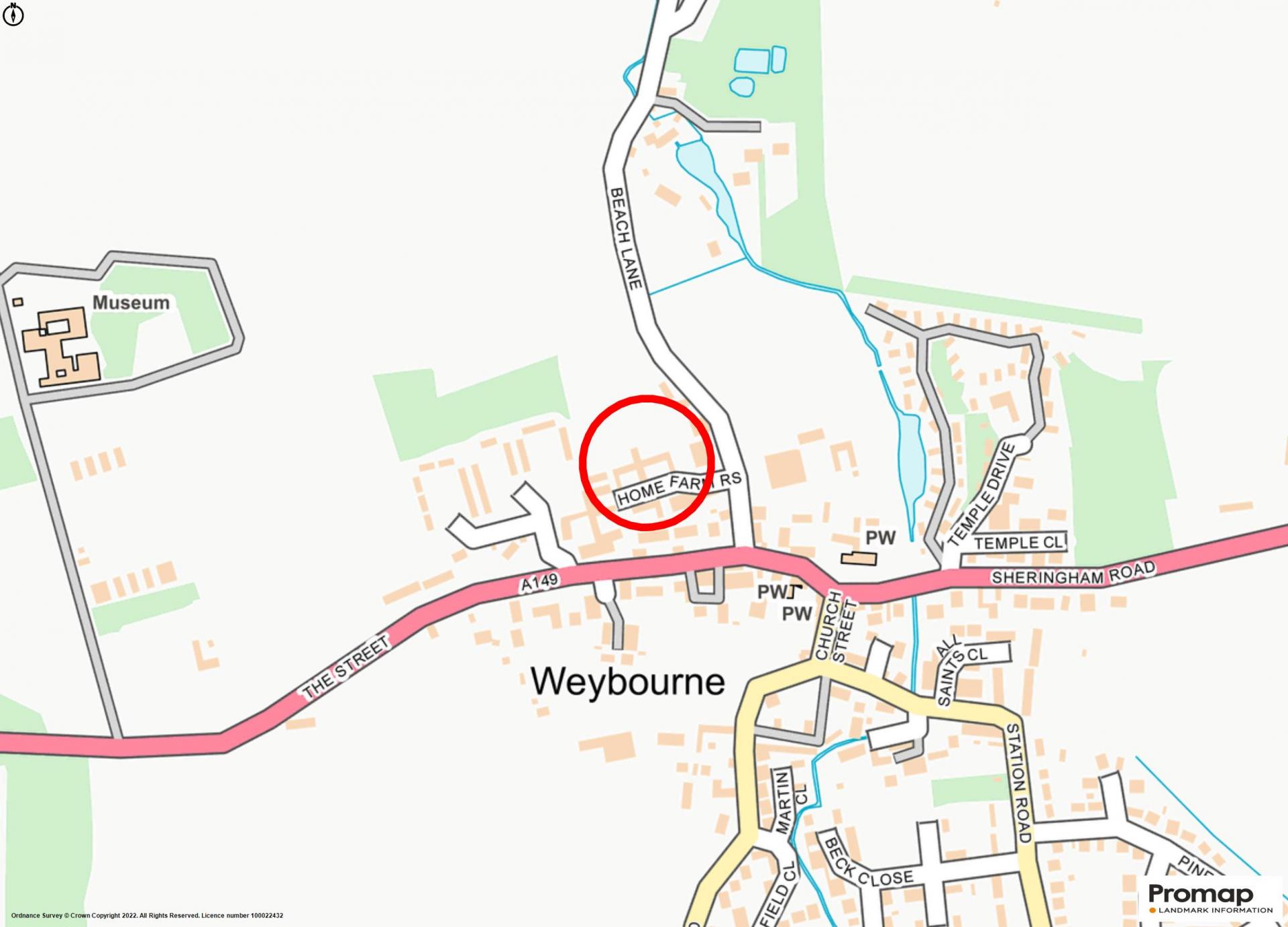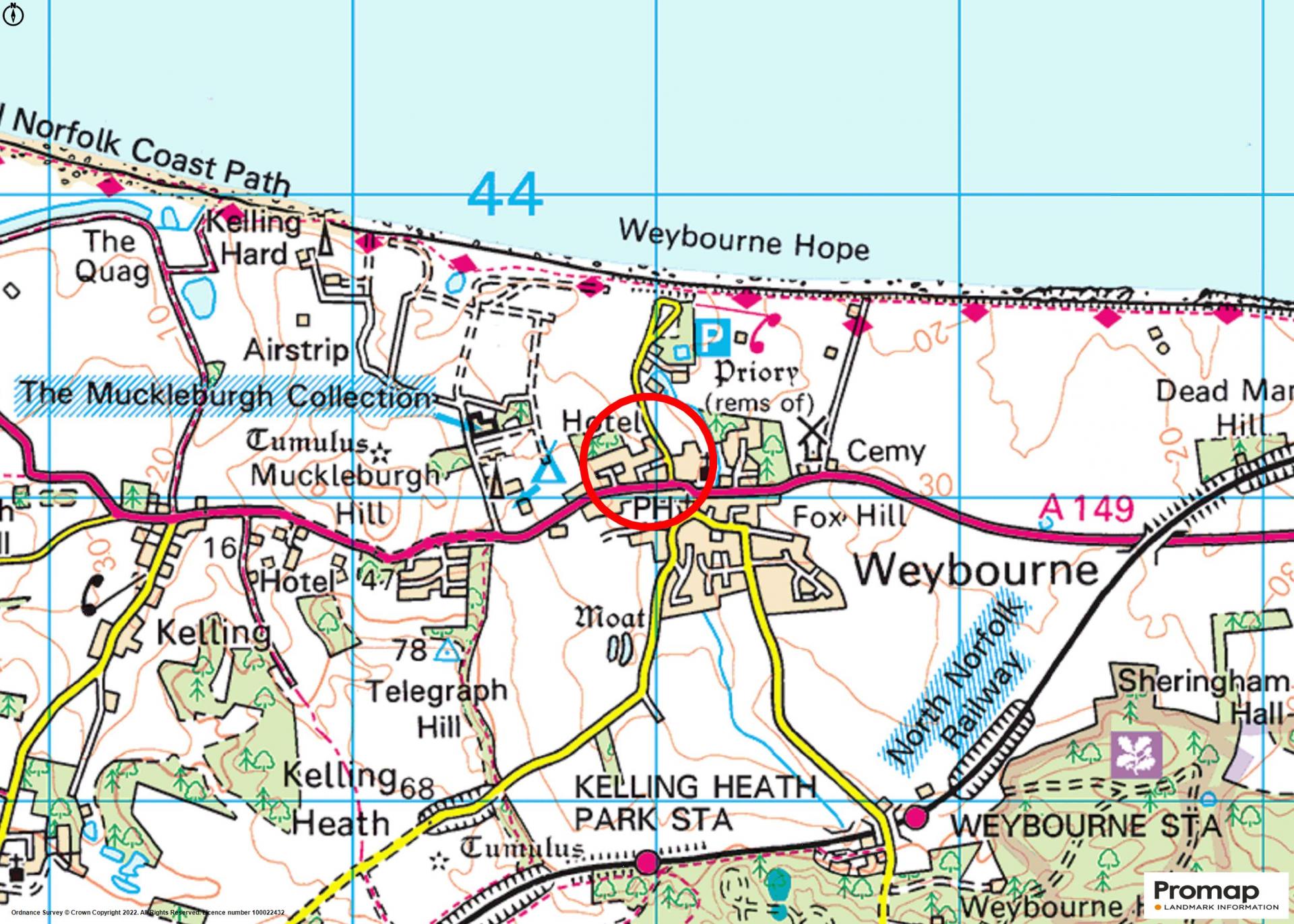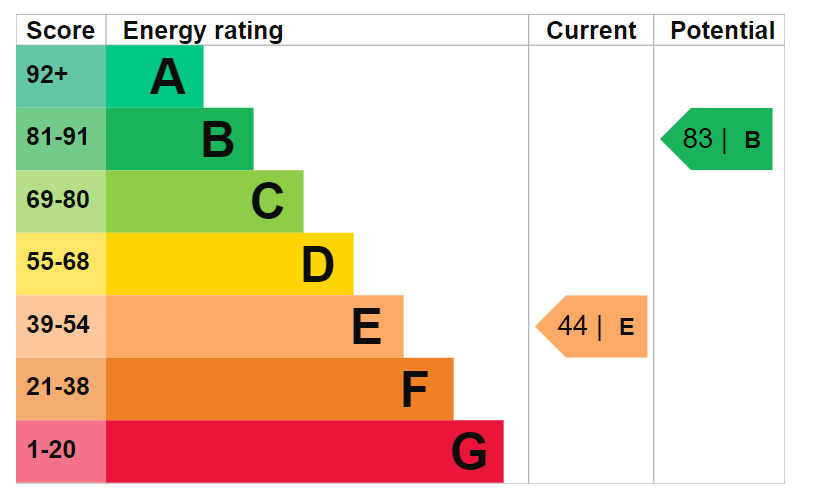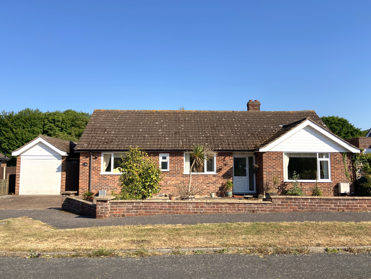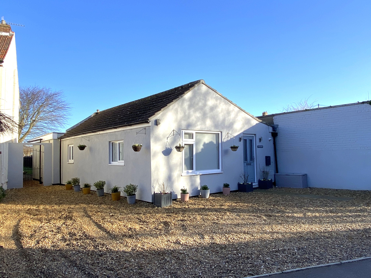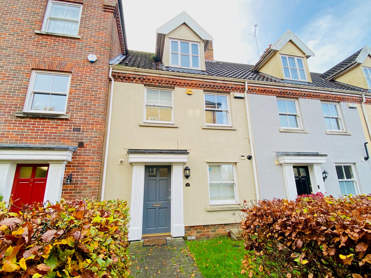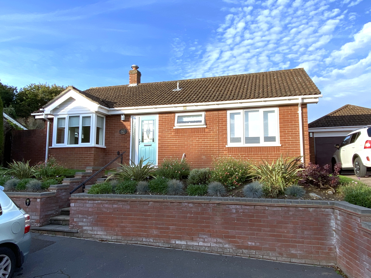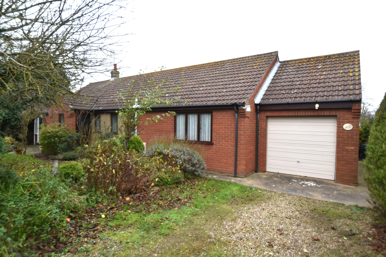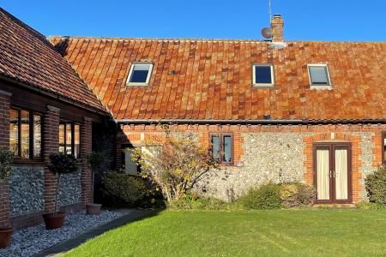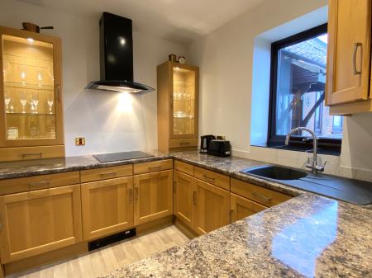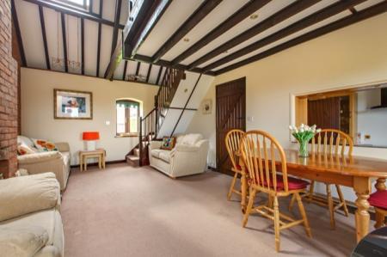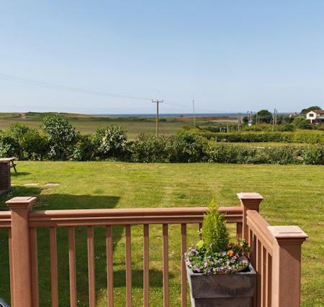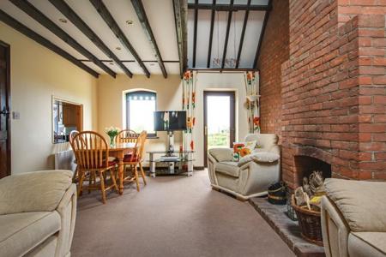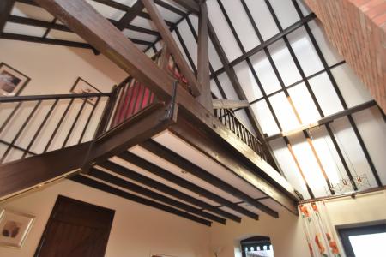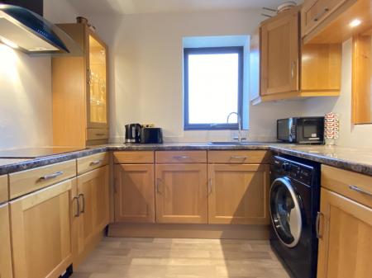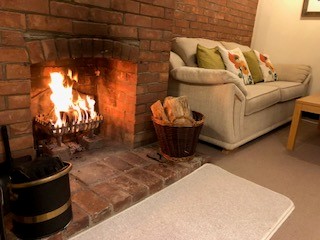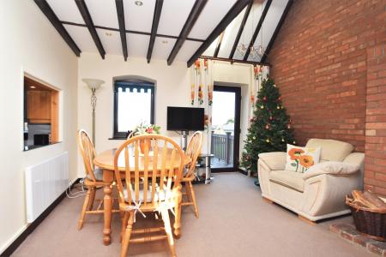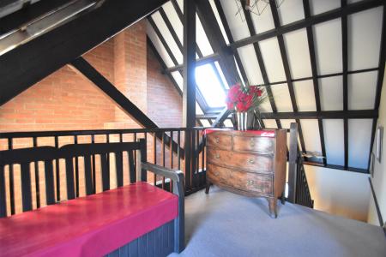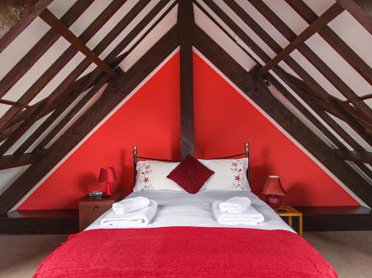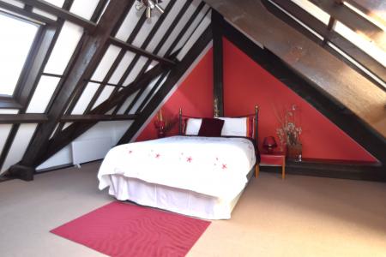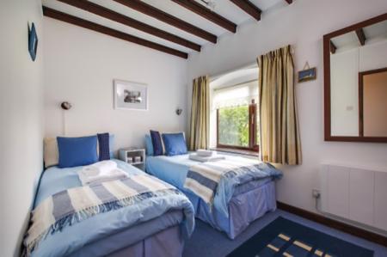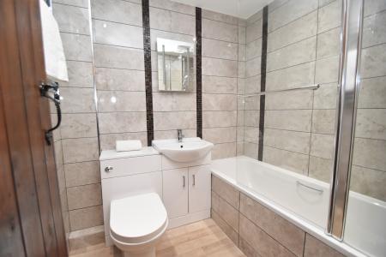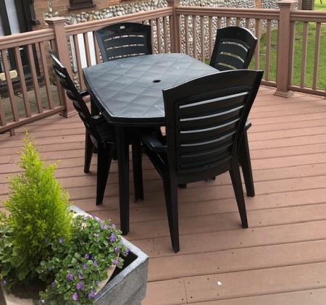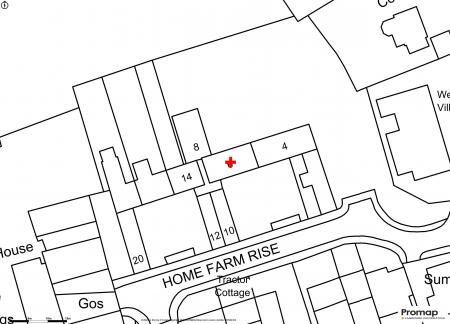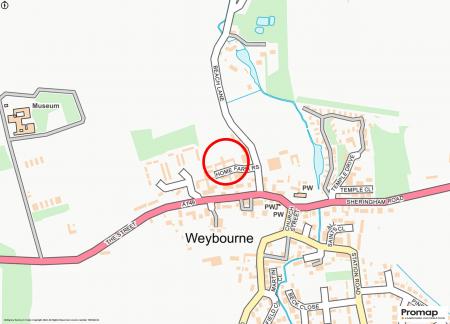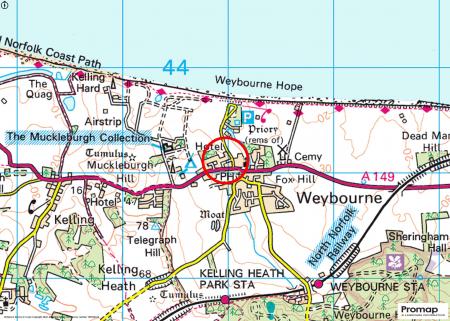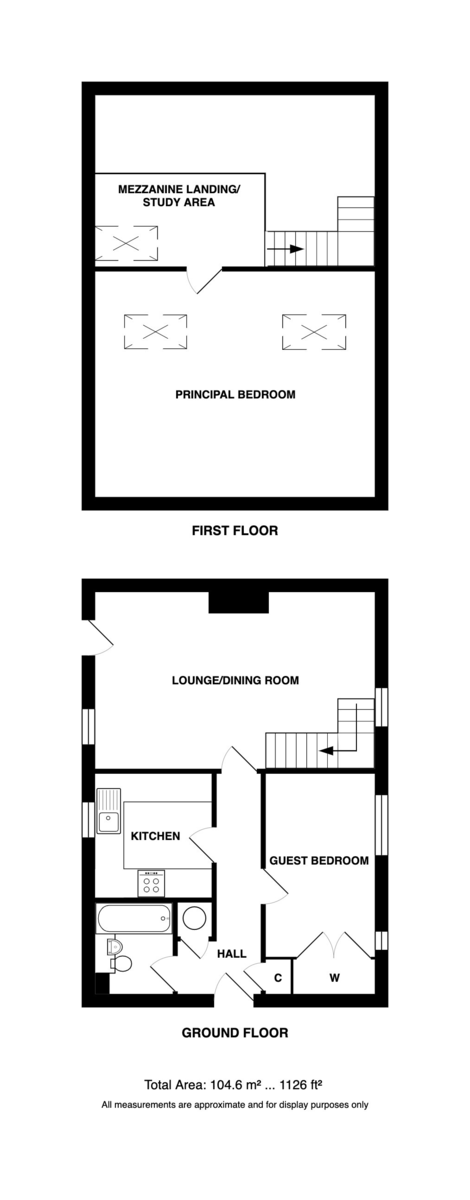- NO ONWARD CHAIN
- Spacious Sitting/Dining Room with Open Fireplace
- Well Fitted Kitchen with Appliances
- Superb Contemporary Bathroom
- Ground Floor Double Bedroom with Wardrobing
- Impressive Double First Floor Bedroom
- Fantastic Sea Views
- Resident Parking
- Ideal Investment, Main or Holiday Home
- Sought After Location
2 Bedroom Barn Conversion for sale in Holt
Location Home Farm Rise is located in the centre of the very desirable village of Weybourne, just off Beach Lane which leads directly to Weybourne Beach giving access to many miles of walking, including the coastal path. The village is located some 3.3 miles from Sheringham, 4 miles from Holt and 27 miles from the city of Norwich. Within the village, just a short stroll away, is a well provisioned local shop /cafe/deli, and The Ship Inn serving locally sourced food and drink. The village hall offers a wide variety of activities and a regular coastal bus service passes through the village taking you east and west along the Coast Road and linking with regular services to Holt and Norwich. Just inland from the village is Kelling Heath offering an abundance of heathland walks and the North Norfolk Steam Railway which travels between Sheringham and Holt, stopping at Weybourne Station en route.
Description Home Farm Rise encompases a cluster of delightful brick and flint barn conversions and number 6 enjoys delightful views of the coastline and sea beyond. The accommodation is full of character and ideal as either a permanent or holiday home. The delightful double aspect sitting/dining room is centred around a red brick open fireplace and feature wall which rises to an impressive beamed and vaulted ceiling. There is also a door leading to the rear garden with raised decked area adjoining the property. The kitchen is particularly well fitted and includes appliances, whilst opposite is the double guest bedroom with wardrobing. The bathroom was also re-fitted by the present owners with a stylish contemporary suite and tiling. On the first floor is a mezzanine landing, an ideal space for a home office/study and off this is the spacious principal bedroom, with two Velux windows, which once again features fantastic views to the sea.
Early viewing of this well presented property is recommended by the sole selling agents.
The accommodation comprises:
Covered entrance with part glazed entrance door to:
Reception Hall 15' 10" x 3' 0" minimum (4.83m x 0.91m) Built-in storage cupboard, built-in airing cupboard with lagged hot water tank and fitted immersion heater, electric panel heater, attractive wood effect vinyl flooring, exposed ceiling timbers.
Sitting/Dining Room 19' 8" x 12' 7" (5.99m x 3.84m) (front and rear aspect) An impressive and comfortable room with feature red brick wall and open fireplace with brick hearth, 2 electric panel heaters, double glazed door to the decked terrace and rear garden, hatch to the kitchen, TV point, broadband and telephone point, inset ceiling downlights, vaulted ceiling with exposed timbers and Velux window, carpet, views over the rear garden, coastline and sea.
Kitchen 8' 10" x 8' 2" (2.69m x 2.49m) (rear aspect) Attractively fitted with oak fronted units and comprising inset single drainer sink unit with mixer tap and cupboard under, a good range of base, cupboard and drawer units, washing machine, a ceramic hob and integrated Neff appliances including fridge, freezer, dishwasher, built-in double oven with cupboards over and under, extractor hood, and wine rack with work surfaces over, tall shelved cupboard, 2 glass fronted display cupboards with glass shelves and lighting, further corner cupboard and wall cupboards with lighting under, inset ceiling downlights, attractive wood effect vinyl flooring, fine views over the garden, coastline and sea beyond.
Bedroom 2 13' 1" x 7' 8" (3.99m x 2.34m) (front aspect) Plus a good sized built-in double wardrobe with storage cupboard over, wall mounted electric panel heater, 2 bedside wall lights, carpet, exposed ceiling timbers.
Bathroom 6' 5" x 5' 4" (1.96m x 1.63m) Most attractively fitted and comprising a white contemporary suite with twin grip panelled bath, mixer tap, pop-up waste and electric Mira shower unit over and shower screen, vanity hand basin with mixer tap, pop-up waste and cupboard under, illuminated mirror with shaver point, low level WC with concealed cistern, wall mounted chrome electric towel rail and electric wall mounted panel heater, fully tiled walls, extractor fan, inset ceiling downlights, attractive wood effect vinyl flooring.
First Floor
Mezzanine Landing 12' 8" to extreme x 6' 2" (3.86m x 1.88m) (rear aspect) Carpet and Velux window with views over the rear garden, coastline and sea beyond. Door to:
Principal Bedroom 19' 9" extreme x 13' 6" from purlins x 14' 6" (6.02m x 4.11m x 4.45m) (front and rear aspect) Fitted double wardrobe, 2 electric panel heaters, carpet, 2 Velux windows, views over the rear garden, coastline and sea.
Outside To the front of the property is an area of communal garden laid to lawn and a brick and flint garden store. To the rear of the property there is a raised decked terrace with lawned garden with field beyond and once again fine views over the coastline and sea beyond. At the bottom of the garden there is a reciprocal right of access with adjacent properties. There is also a grassed area near the village hall, where one space per barn is available for parking.
Services Mains water, electricity and drainage are available.
Local Authority/Council Tax North Norfolk District Council, Council Offices, Holt Road, Cromer, NR27 9EN
Tel: 01263 513811
Tax Band: D
EPC Rating The Energy Rating for this property is E. A full Energy Performance Certificate is available on request.
Important Agent Note Intending purchasers will be asked to produce original Identity Documentation and Proof of Address before solicitors are instructed.
We Are Here To Help If your interest in this property is dependent on anything about the property or its surroundings which are not referred to in these sales particulars, please contact us before viewing and we will do our best to answer any questions you may have.
Property Ref: 57482_101301037638
Similar Properties
3 Bedroom Detached Bungalow | Guide Price £375,000
A spacious detached bungalow, built in the 1970's and situated on a generous plot with the benefit of a detached garage...
2 Bedroom Detached Bungalow | £375,000
A beautifully presented bungalow, offering surprisingly spacious accommodation situated in the centre of this popular co...
4 Bedroom Townhouse | Guide Price £375,000
A brilliantly situated four bedroom townhouse by Hopkins & Moore, situated in a woodland development just mile and a hal...
3 Bedroom Detached House | Offers Over £380,000
A beautifully appointed, three bedroom detached house situated in the heart of this picturesque, sought after coastal vi...
2 Bedroom Detached Bungalow | Guide Price £385,000
Vendor has found and is very motivated to sell - An immaculately presented, extensively refurbished, two bedroom detache...
3 Bedroom Detached Bungalow | Guide Price £385,000
An individual, three bedroom detached bungalow offering generous space, standing on a mature, attractive and secluded sp...
How much is your home worth?
Use our short form to request a valuation of your property.
Request a Valuation

