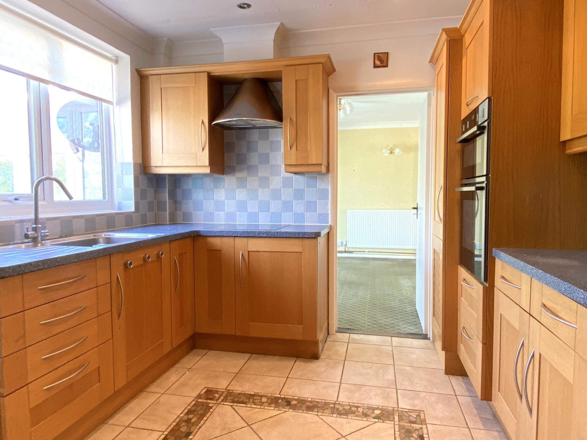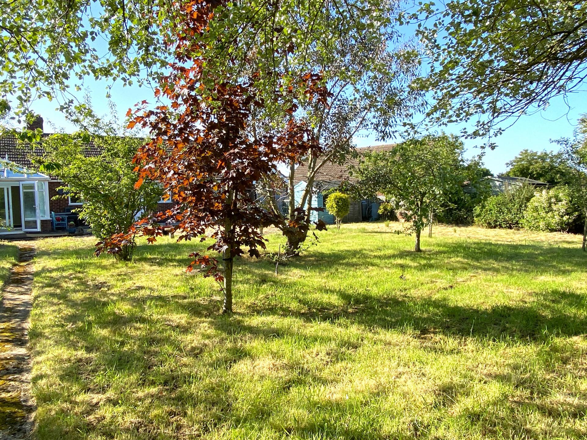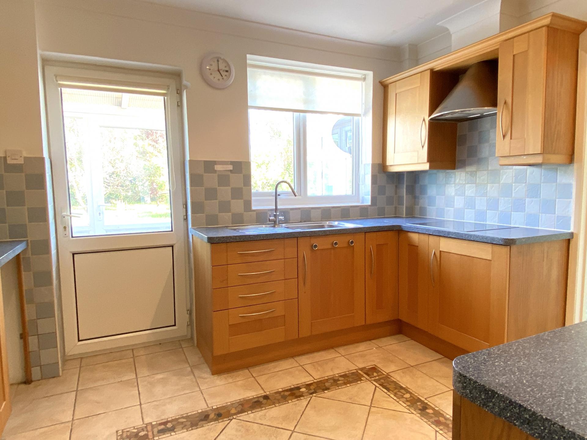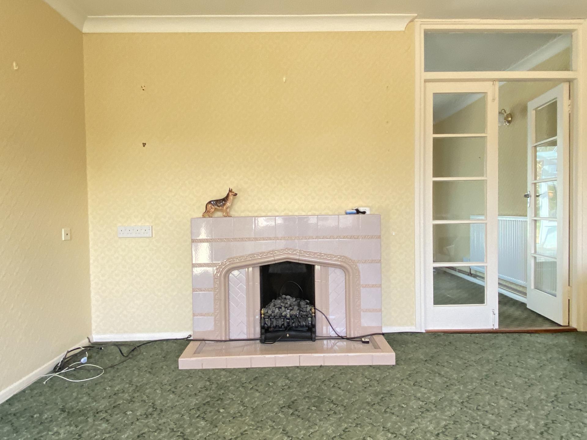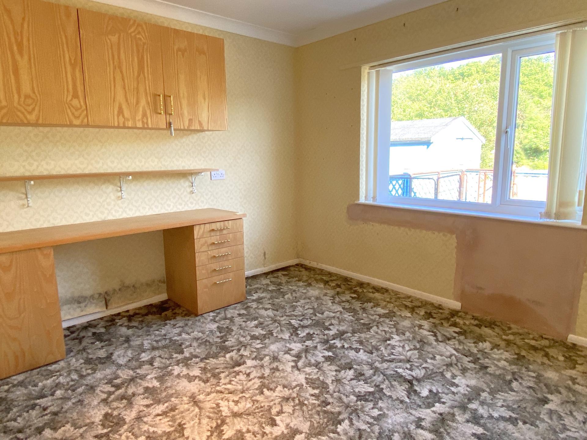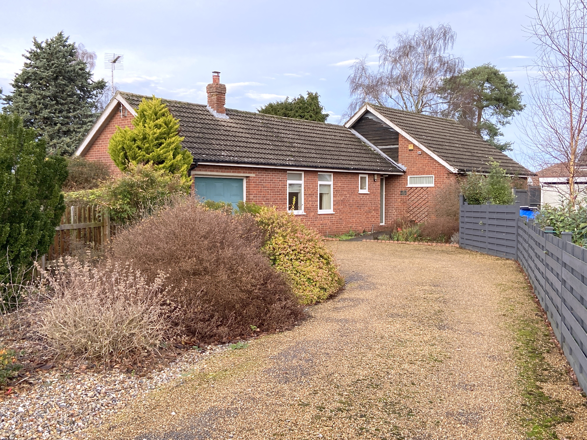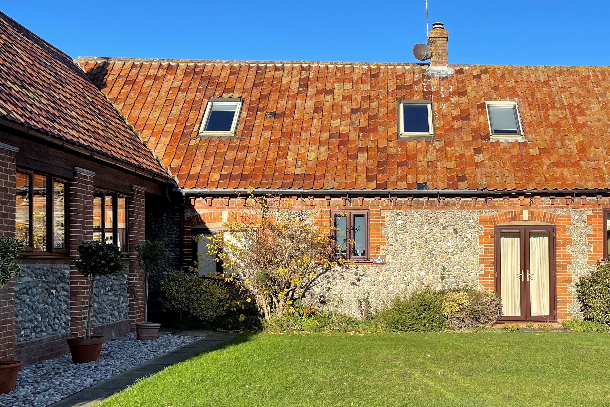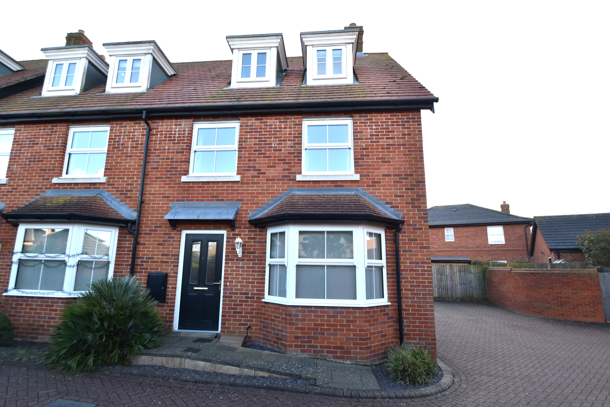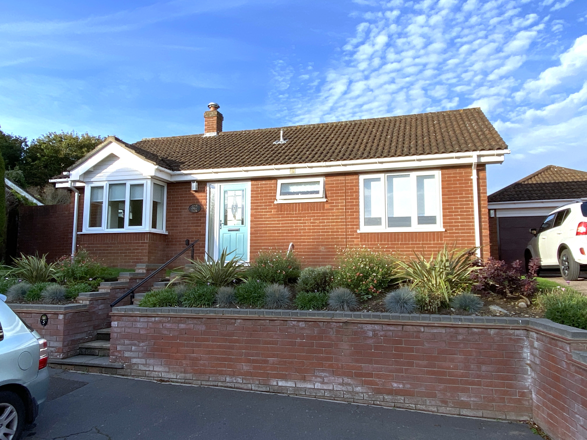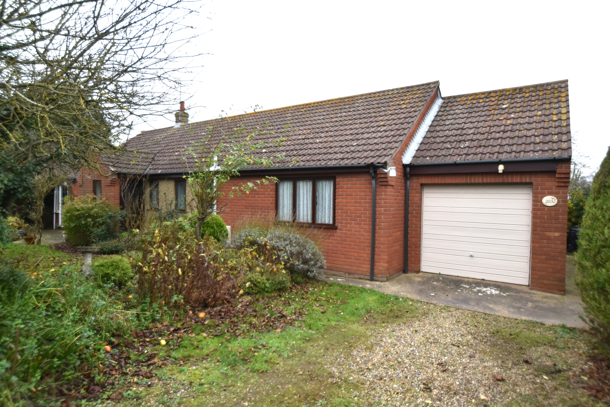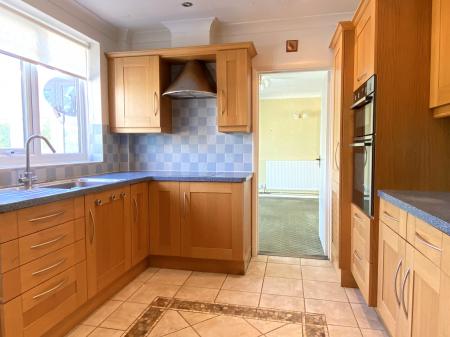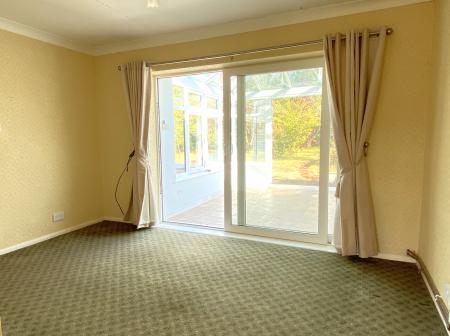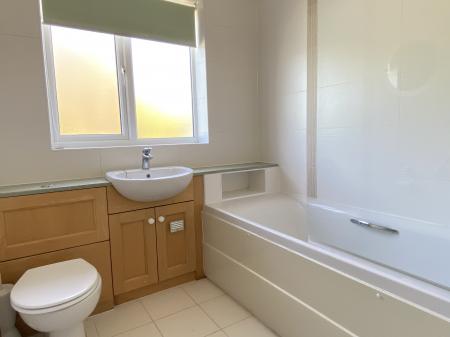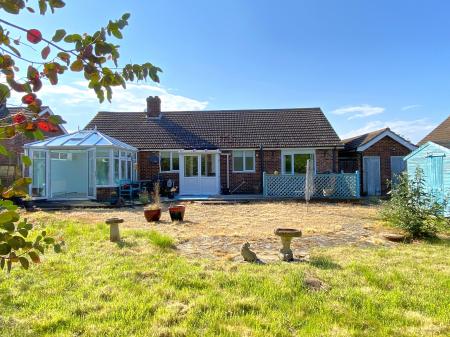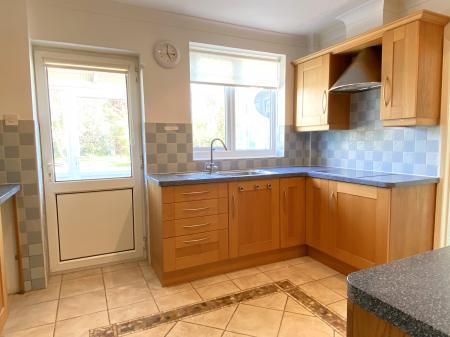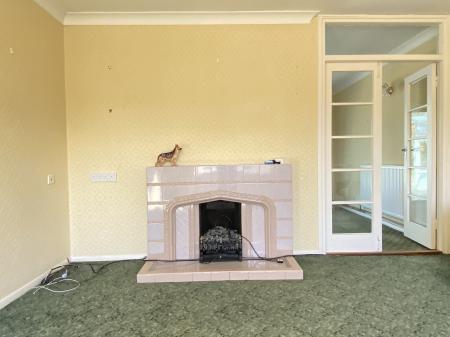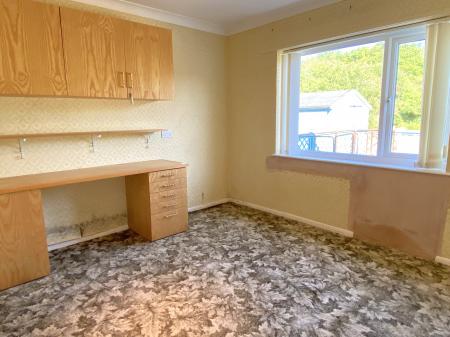- No onward Chain
- Large front and rear gardens
- Off-road parking & Garage
- Sought-after location
- Short stroll to bus stop
- Sitting and Dining Rooms
- Conservatory
- Fitted kitchen
- Three double bedrooms
- Bathroom and en-suite wet room
3 Bedroom Detached Bungalow for sale in Sheringham
Location The village of Beeston Regis lies immediately to the east of Sheringham, less than a mile walk from the main shopping centre and all of Sheringham's amenities. Cromer is about 3 miles further east and there are frequent buses through Beeston Regis along the Cromer Road. There are some fantastic walks to enjoy along the common and Beeston Nature Reserve, to the clifftops or up to Beeston Heath and along into the National Trust woodland of Roman Camp. Nearby Sheringham offers a wealth of small shops for everyday needs, a supermarket, schooling for all ages, health centre, dentist, railway station to Norwich and other nearby towns, and one of the few steam railways left in the country.
The property is situated in a sought after street, towards the North end of the village, within a short stroll of the bus stop.
Description This spacious, detached bungalow was built in the 1970's on a generous plot at the end of a small cul-de-sac, within a short stroll of the bus stop. Some works have been carried out on the property but further refurbishments/repairs would be beneficial. The accommodation is light and airy, comprising an entrance porch, reception hall, sitting room leading into the dining room, off which is a lovely conservatory and fitted kitchen. There are three bedrooms, with a shower room to the principal bedroom and a family bathroom.
The property benefits from gas fired central heating and uPVC double glazing.
There is ample off-road parking on the drive and potential to add more on the front garden, a detached garage and a generous, mature rear garden with a South East aspect.
The property is offered for sale with no onward chain and an internal viewing is highly recommended to appreciate all that this property has to offer.
The accommodation comprises;
Entrance Porch 5' 6" x 3' 3" (1.68m x 0.99m) uPVC front door and full height glazed panels, tiled floor, further door with glazed side panel to;
Reception Hall Tiled floor, built in cupboard housing gas boiler providing central heating and domestic hot water, cloaks cupboard, telephone and broadband point, loft hatch.
Sitting Room 17' 11" x 13' 1" (5.46m x 3.99m) Front aspect uPVC double glazed window, two radiators, tiled fireplace housing electric flame effect fire, satellite cables, TV aerial point.
Dining Room 13' 0" x 10' 10" reducing to 9'2" (3.96m x 3.3m) Radiator, uPVC double glazed sliding patio doors to;
Conservatory 11' 6" x 10' 1" (3.51m x 3.07m) Of part brick/part uPVC double glazed construction with vaulted glass roof, fan, radiator, tiled floor, French doors to rear garden.
Kitchen 12' 2" x 9' 11" (3.71m x 3.02m) Fitted with a range of wood fronted, Shaker style base units with working surfaces over, tiled splashback, matching wall units, single bowl/single drainer sink with mixer tap, induction hob with canopy extractor over, eye level double oven, space for fridge/freezer, space and plumbing for dishwasher and washing machine, tiled floor, broom cupboard, rear aspect uPVC double glazed window, door to entrance hall and further door to;
Rear Porch 5' 9" x 4' 7" (1.75m x 1.4m) of uPVC double glazed construction with door to rear garden.
Principal Bedroom 13' 4" x 11' 8" (4.06m x 3.56m) Front aspect uPVC double glazed window, fitted with a range of matching furniture including wardrobe, drawer units, dressing table and cupboard, further built-in wardrobe with sliding mirrored doors, radiator, door to;
Wet Room 4' 7" x 4' 0" (1.4m x 1.22m) fully tiled and including mixer shower and uPVC double glazed window with obscure glass to front aspect.
Bedroom 2 10' 9" x 11' 8" (3.28m x 3.56m) Rear aspect uPVC double glazed window with a lovely outlook over the garden, radiator.
Bedroom 3 11' 6" x 10' 0" reducing to 4'9"(3.51m x 3.05m) Front aspect uPVC double glazed window, radiator.
Family Bathroom 6' 10" x 6' 8" (2.08m x 2.03m) Fitted with a back to wall suite comprising vanity basin with cupboard beneath, WC, panelled bath with shower screen, taps and mixer shower, heated towel rail, tiled floor, uPVC double glazed window with obscure glass to rear aspect, extractor fan, recessed spotlights.
Outside The property is approached via brick paved driveway providing off-road parking and leading to the detached GARAGE 17' 3" x 8' 2" (5.26m x 2.49m) with remote controlled roller door and light.
The front garden is landscaped with ease of maintenance in mind, edged by a dwarf wall and mainly laid to shingle interspersed with shrubs. There is a brick paved path to the front door and a tall gate leads into the rear garden.
This generous garden is mainly laid to lawn, interspersed with trees, and with a large gravel bed which leads onto the decked area immediately to the rear of the bungalow. The garden enjoys a South Easterly aspect, is enclosed by mature hedges, fencing and a brick wall, and benefits from an outside tap, a greenhouse, a timber shed, and two brick stores, one housing an oil tank (No longer in use).
Services All mains services.
Local Authority/Council Tax North Norfolk District Council, Holt Road, Cromer, NR27 9EN.
Tel: 01263 513811
Tax band: D
EPC Rating The Energy Rating for this property is to follow. A full Energy Performance Certificate available on request.
Important Agent Note Intending purchasers will be asked to provide original Identity Documentation and Proof of Address before solicitors are instructed.
This property is being sold by executors who have limited information. Purchasers will therefore need to make their own enquiries.
We Are Here To Help If your interest in this property is dependent on anything about the property or its surroundings which are not referred to in these sales particulars, please contact us before viewing and we will do our best to answer any questions you may have.
Property Ref: 57482_101301039025
Similar Properties
3 Bedroom Detached Bungalow | Guide Price £375,000
A generously proportioned, three bedroom detached bungalow, set within attractive landscaped gardens, situated within a...
2 Bedroom Barn Conversion | Offers Over £375,000
A charming two bedroom character barn conversion, enjoying delightful sea views over the rear garden to the coastline, c...
3 Bedroom End of Terrace House | £375,000
A stylish and well presented end of terrace, three story house with three double bedrooms and wooded and countryside vie...
3 Bedroom Detached House | Offers Over £380,000
A beautifully appointed, three bedroom detached house situated in the heart of this picturesque, sought after coastal vi...
2 Bedroom Detached Bungalow | Guide Price £385,000
Vendor has found and is very motivated to sell - An immaculately presented, extensively refurbished, two bedroom detache...
3 Bedroom Detached Bungalow | Guide Price £385,000
An individual, three bedroom detached bungalow offering generous space, standing on a mature, attractive and secluded sp...
How much is your home worth?
Use our short form to request a valuation of your property.
Request a Valuation


