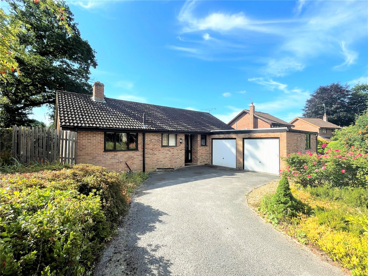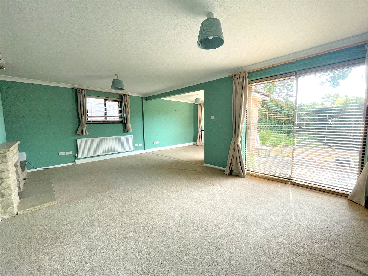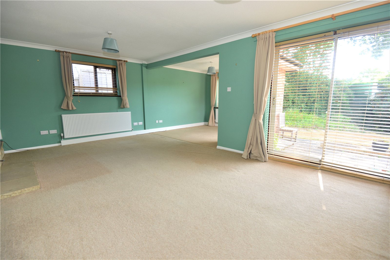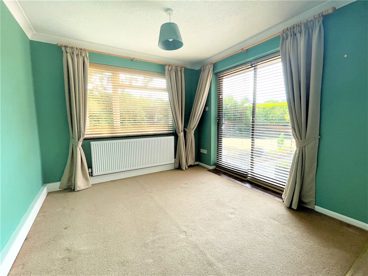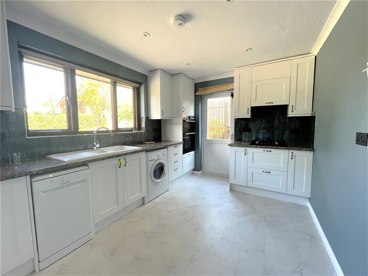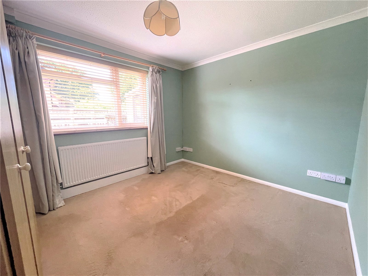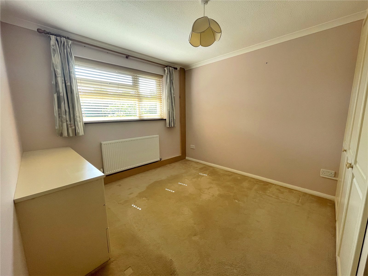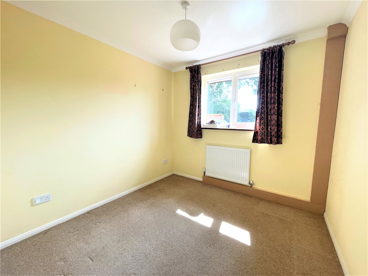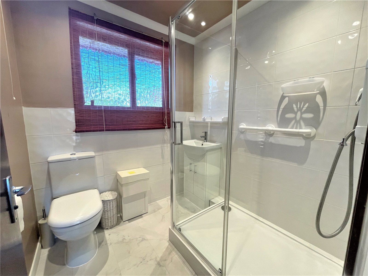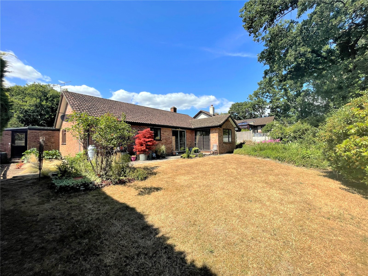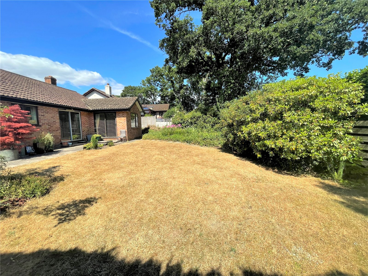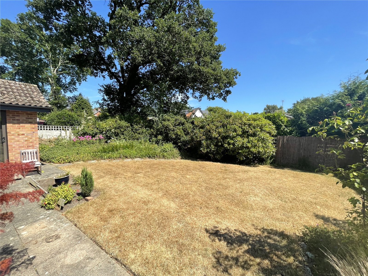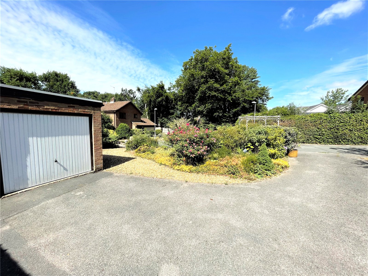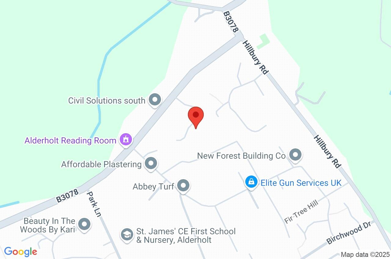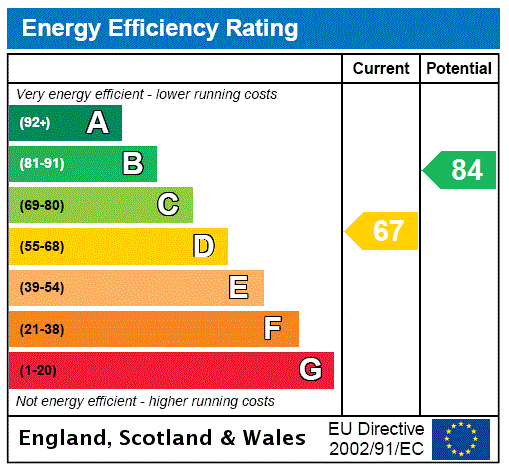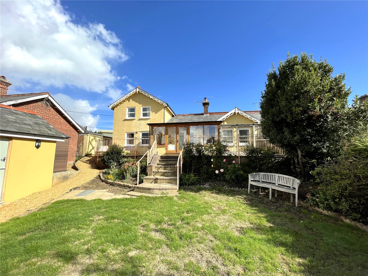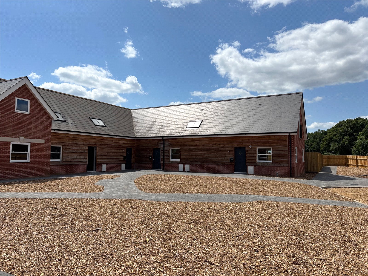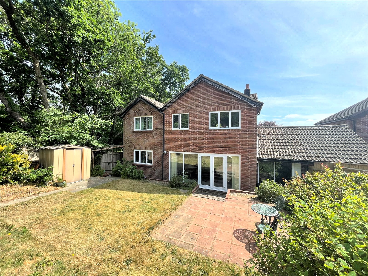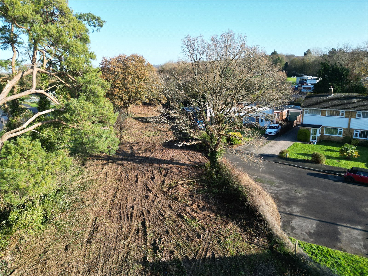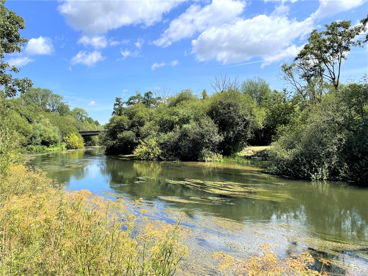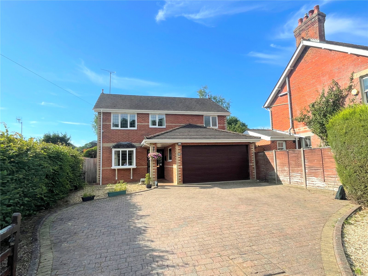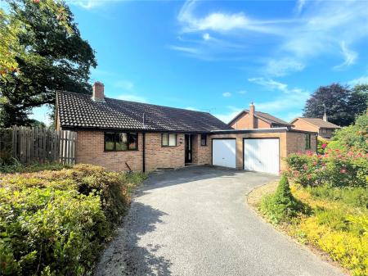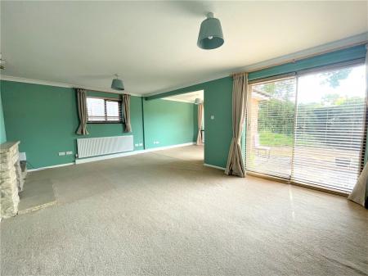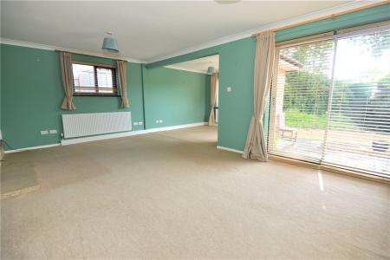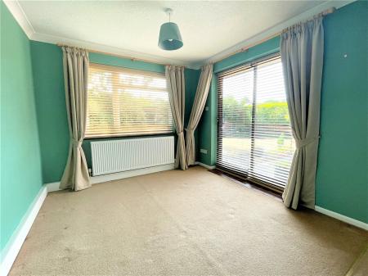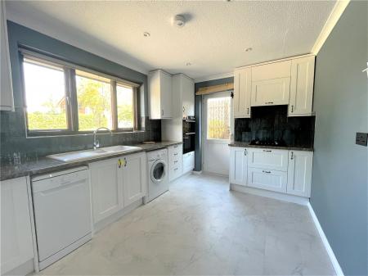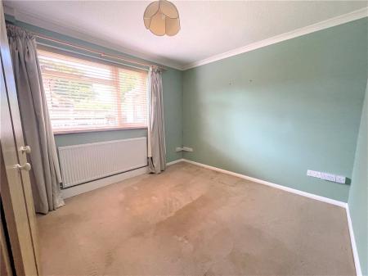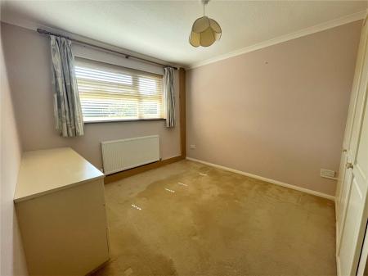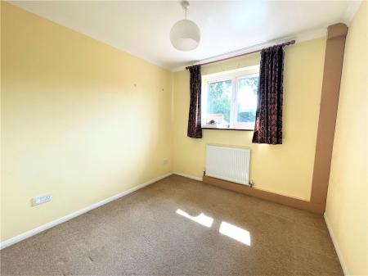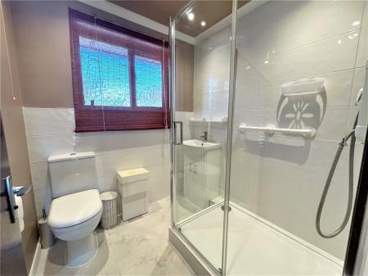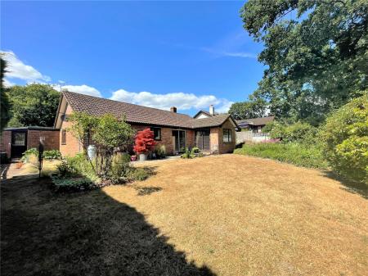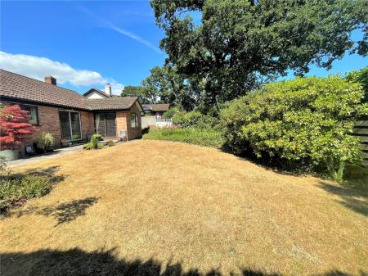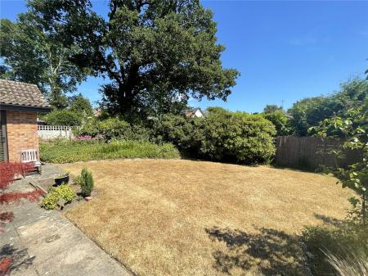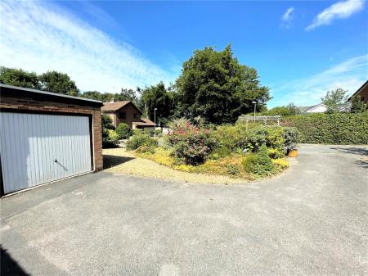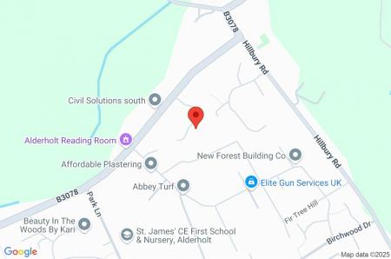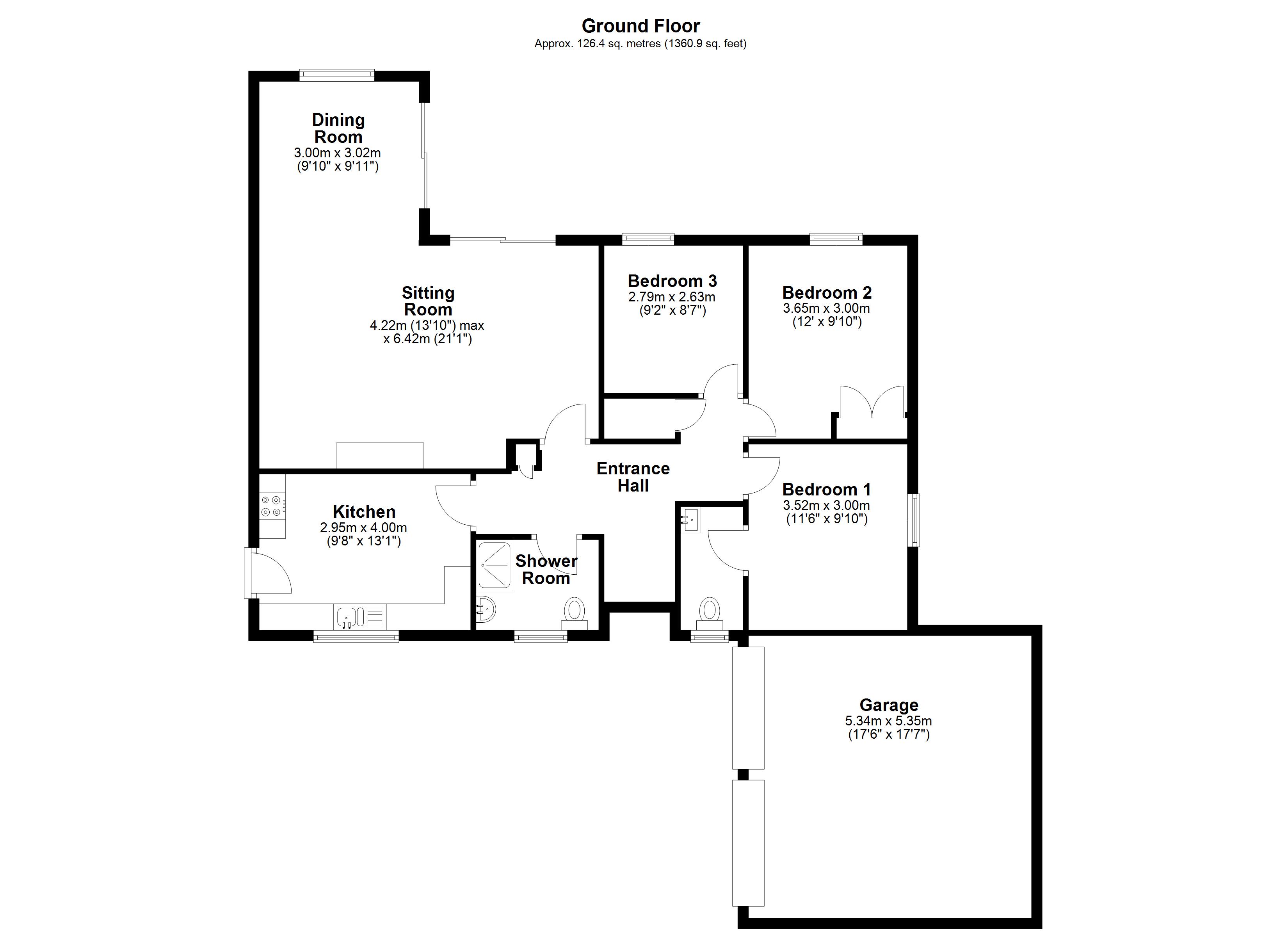3 Bedroom Detached House for sale in Fordingbridge
Outside
To the front a generous driveway supplies parking for 2-3 vehicles and leads to the attached DOUBLE GARAGE (17'8" x 17'7") with twin electric up and over doors. A personal door from the garage opens to an attached potting shed that provides access to the rear garden. There is further pedestrian access to the rear via a side gate.
The 'in and out' driveway is flanked by well stocked flower and shrub beds, with a gravelled display area to the side of the garage. The principal section of garden is located to the rear of the bungalow and benefits from a private, south-westerly orientation that is not overlooked. Adjoining the bungalow is a paved patio, beyond which lies an area of lawn with shrub and flower borders and the garden is enclosed by a combination of fencing and hedging.
Directions
Leave Fordingbridge travelling in the direction of Alderholt. Upon entering the village navigate the S-bend into Station Road and Down Lodge Close will be the first turning on the left hand side. Follow the road until No. 4 is located on the left hand side.
Well maintained and presented detached bungalow that has been refurbished in recent years
Spacious, open plan sitting and dining rooms
3 bedrooms (1 en suite WC)
Refitted kitchen and shower room
Double garage
Enclosed rear garden
No onward chain
Entrance Porch Glazed panelled front door to:
Entrance Hall Storage cupboard.
Shower Room Oversize shower cubicle. WC. Wash hand basin.
Kitchen Refitted with a comprehensive range of units mounted at base and eye level comprising cupboards and drawers. Roll top work surface with tiled splash back. Single bowl stainless steel sink and drainer. Integrated 4 ring gas fired hob. Space and plumbing for slimline dishwasher and washing machine. External door.
Sitting Room Stone fireplace housing coal effect gas fire. Sliding doors to rear garden. Open to:
Dining Room Sliding doors to rear garden.
Inner Hall Roof access to partially boarded loft. Airing cupboard.
Bedroom 1 Side aspect. Fitted wardrobes and chest of drawers.
En Suite WC Wash hand basin. W.C. Heated towel rail.
Bedroom 2 Rear aspect. Built in wardrobes.
Bedroom 3 Rear aspect.
Important Information
- This is a Freehold property.
Property Ref: 5302_FOR210099
Similar Properties
Ashford Road, Fordingbridge, Hampshire, SP6
2 Bedroom Semi-Detached House | Guide Price £475,000
A charming 2-bedroom Victorian semi-detached cottage with a useful outbuilding providing ancillary accommodation located...
Plot 8, Coles Yard, Stuckton, Fordingbridge, Hampshire, SP6
3 Bedroom Terraced House | Guide Price £475,000
PLOT 8 - A beautifully finished 2 - 3 -bedroom terraced home within a stylish courtyard style development with far-reach...
Pealsham Gardens, Fordingbridge, Hampshire, SP6
4 Bedroom Detached House | Offers in excess of £450,000
A well-presented, sizeable 4 -double-bedroom family home set at the far end of a popular cul-de-sac close to local ameni...
Dudley Avenue, Fordingbridge, Hampshire, SP6
Land | Guide Price £500,000
A freehold parcel of land for possible development subject to the usual planning permission/consents being granted.Freeh...
Salisbury Street, Fordingbridge, Hampshire, SP6
3 Bedroom Terraced House | Guide Price £525,000
RIVERSIDE LOCATION - A wonderful 3-double bedroom, Grade II listed townhouse set in the heart of Fordingbridge with rive...
Station Road, Alderholt, Fordingbridge, SP6
4 Bedroom Detached House | Guide Price £549,950
A well-presented, extended 4-bedroom modern, family house located in the heart of the sought after village of Alderholt...

Woolley & Wallis (Fordingbridge) (Fordingbridge)
Fordingbridge, Hampshire, SP6 1AB
How much is your home worth?
Use our short form to request a valuation of your property.
Request a Valuation
