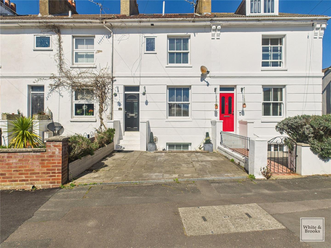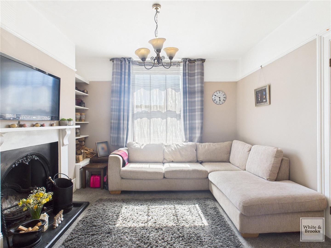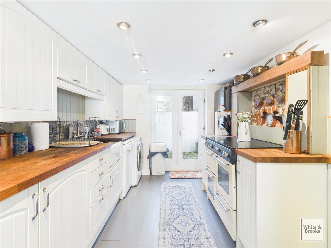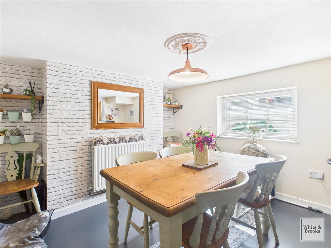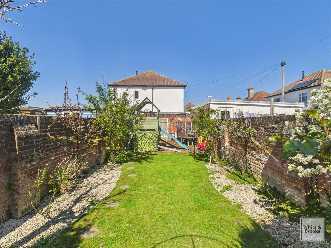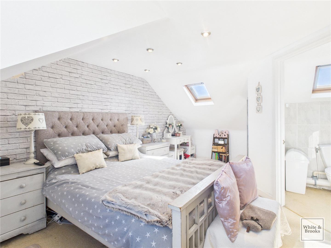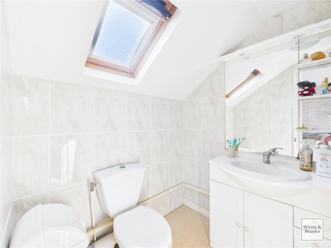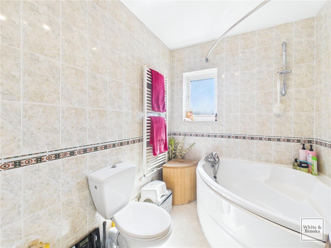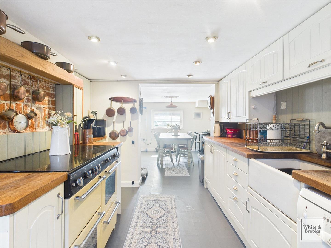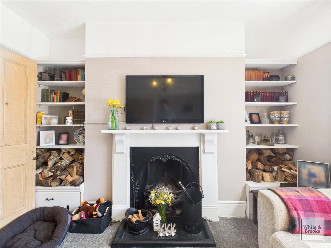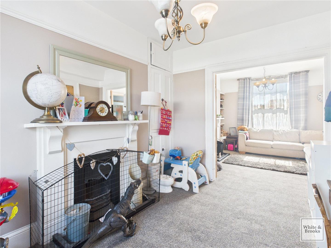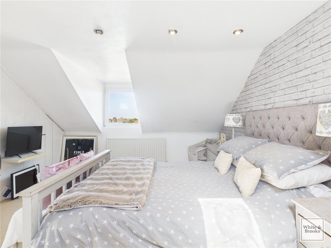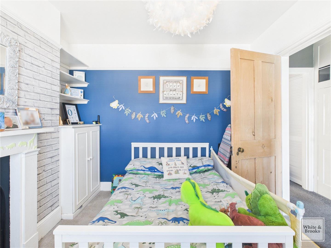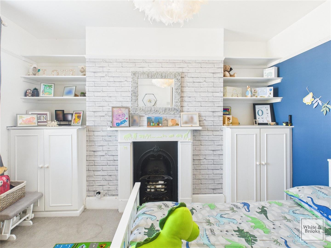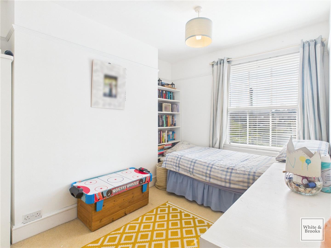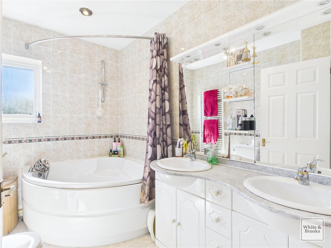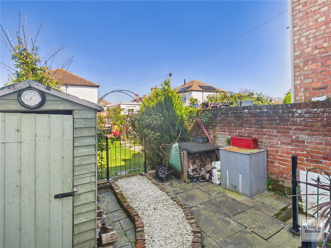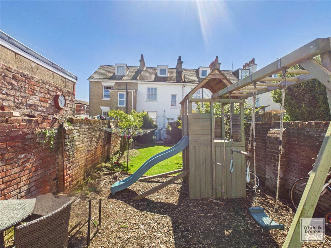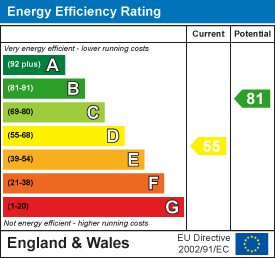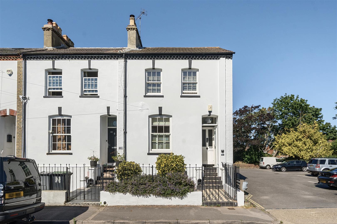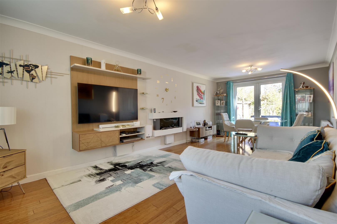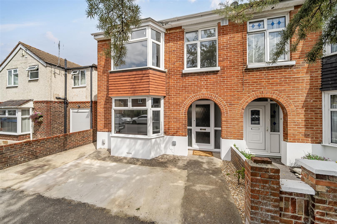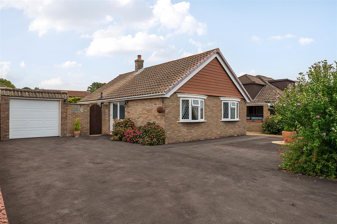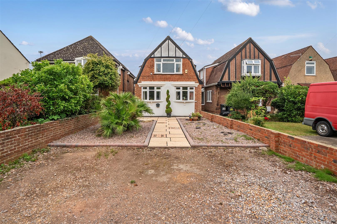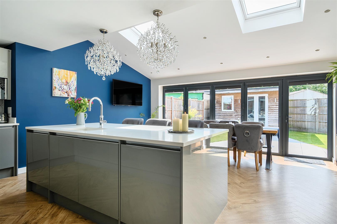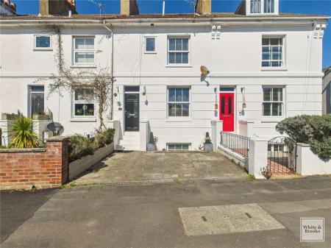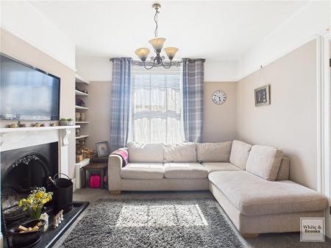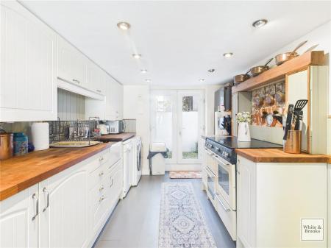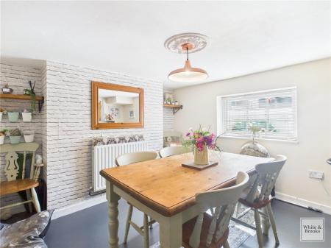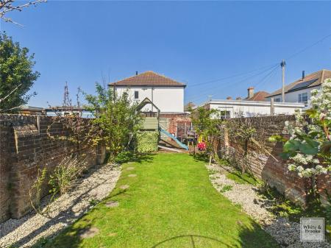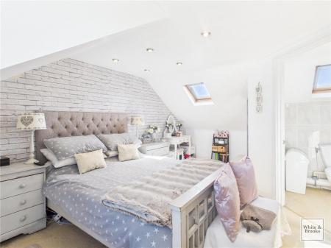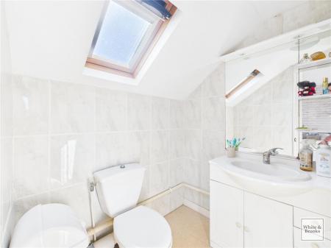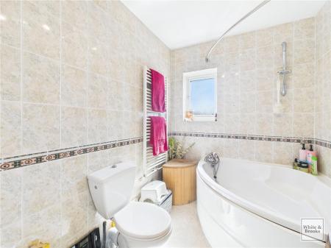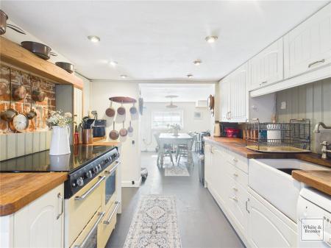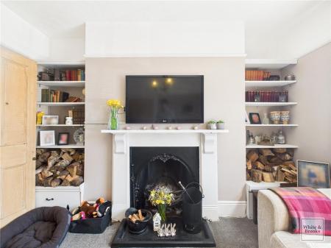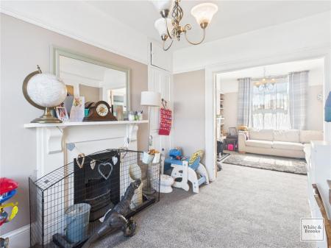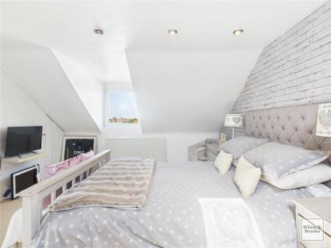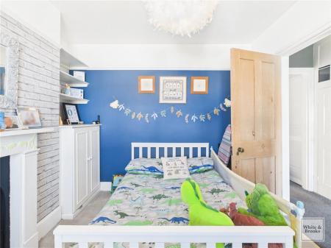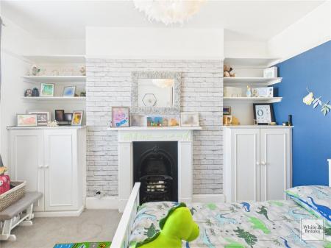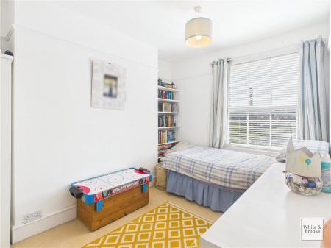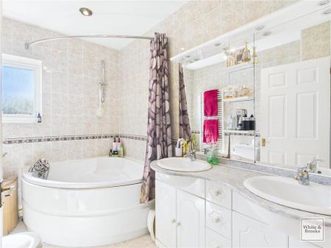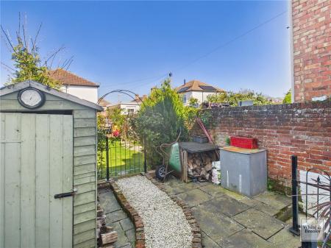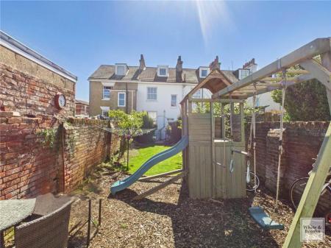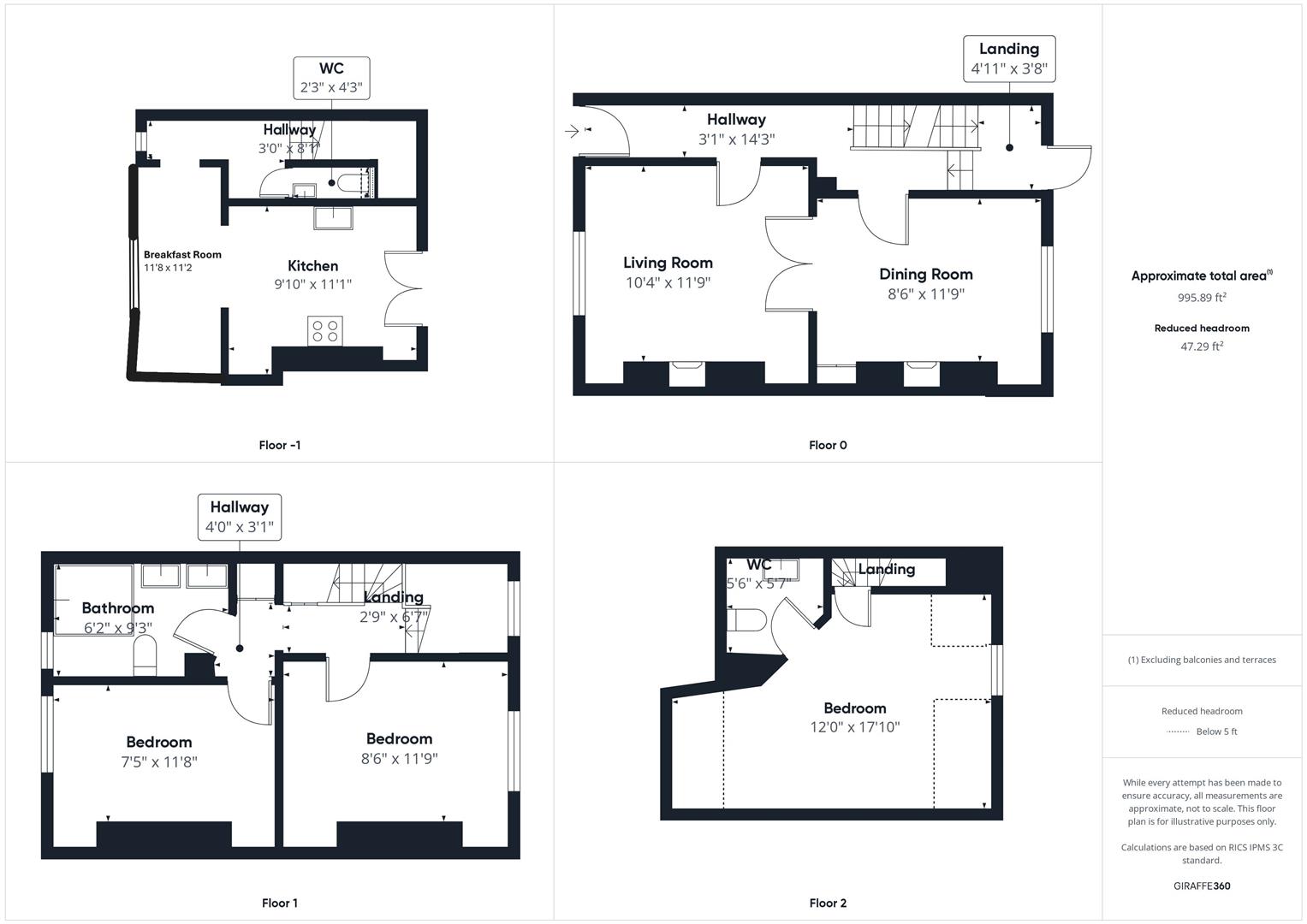- CHARACTER GEORGIAN TOWN HOUSE
- DOWNSTAIRS WC
- EN SUITE WC TO MASTER BEDROOM
- OFF ROAD PARKING
- ENCLOSED REAR GARDEN
- VERY WELL PRESENTED
- ALVERSTOKE LOCATION
- BAY HOUSE SCHOOL CATCHMENT
- CLOSE TO STOKES BAY BEACH
- TWO RECEPTION ROOMS
3 Bedroom House for sale in Gosport
This Georgian town house in Alverstoke is a must see!
Situated over 4 floors, this stylish property is beautifully presented throughout and whilst completely modernised it still retains many character features and enjoys lovely views across Stoke Lake from the top floor.
The entrance hall with stairs leads into the double aspect lounge/ dining room with cast iron fireplaces. The lower ground floor lobby has a useful WC and leads to the high quality cream shaker style kitchen with solid wood work tops and butler sink. There is space for a range style cooker and fridge freezer as well as plumbing for washing machine and dishwasher. The open brick feature wall behind the cooker space compliments the property style and French doors lead out to the rear garden. A square archway leads through to a breakfast/dining room which gives flexibility to be configured in a number of ways.
The first floor landing with useful storage cupboard, leads to 2 of the 3 double bedrooms plus the family bathroom consisting of bath with shower over, WC and large built in marble topped vanity unit with twin wash hand basins, mirror over and heated towel rail.
The second floor has the other double bedroom with Velux windows and useful storage built into the eaves plus its own en-suite cloakroom with WC and wash hand basin with built in vanity unit.
To the rear of the property is the brick walled rear garden which is laid to lawn with shrubbery and an area which is currently used as a children's play area with bark chippings.
The property is situated in close proximity to Stoke Lake which popular with Kayakers, stand up paddleboarders and for other water based activities. It is also in the catchment area for several local 'good' schools and is well placed for the village centre and also Stokes Bay and its beach and cafes with views across the Solent to the Isle of Wight.
Entrance Hallway -
Living Room - 3.58m x 3.15m (11'9 x 10'4) -
Dining Room - 3.58m x 2.59m (11'9 x 8'6) -
Downstairs Wc -
Lower Floor -
Kitchen - 3.38m x 3.00m (11'1 x 9'10) -
Breakfast Room - 3.56m x 3.40m (11'8 x 11'2) -
First Floor Landing -
Bedroom - 3.58m x 2.59m (11'9 x 8'6) -
Bedroom - 3.56m x 2.26m (11'8 x 7'5) -
Bathroom - 2.82m x 1.88m (9'3 x 6'2) -
Second Floor Landing -
Bedroom - 5.44m x 3.66m (17'10 x 12'0) -
En Suite Wc - 1.70m x 1.68m (5'7 x 5'6) -
Outside -
Enclosed Rear Garden -
Front Driveway -
Property Ref: 327482_33938589
Similar Properties
Molesworth Road, Gosport, Hampshire
3 Bedroom Semi-Detached House | Guide Price £369,500
Nestled in the heart of the town centre and just a short stroll from the water's edge, this beautifully presented three-...
3 Bedroom Detached House | Offers Over £365,000
Bernards are delighted to present this beautifully maintained three-bedroom detached home, nestled in the peaceful Dande...
Oval Gardens, Alverstoke, Gosport
3 Bedroom Semi-Detached House | Guide Price £355,000
Bernards are pleased to bring to the market this beautifully refurbished three-bedroom home, ideally located in the high...
2 Bedroom Detached Bungalow | Guide Price £375,000
Bernards are delighted to offer for sale this well-presented two-bedroom detached bungalow, situated in a highly sought-...
4 Bedroom Detached Bungalow | Offers Over £375,000
Bernards is pleased to present this charming detached four-bedroom chalet bungalow, ideally situated on the borders of F...
4 Bedroom Semi-Detached House | Offers Over £375,000
Bernards is pleased to present this beautifully maintained semi-detached house on Wavell Road, Gosport, perfect for fami...
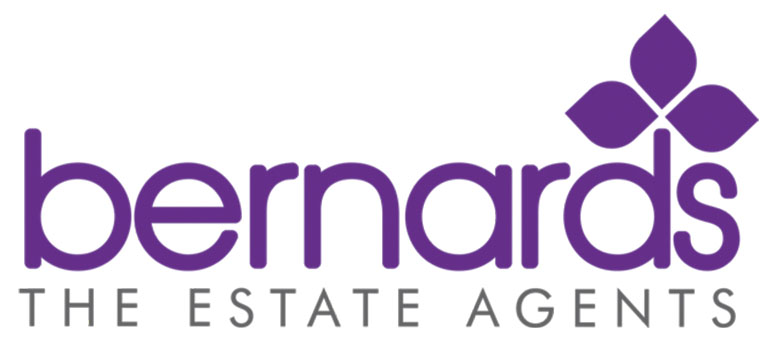
Bernards Estate and Lettings Agents (Gosport)
97 High Street, Gosport, Hampshire, PO12 1DS
How much is your home worth?
Use our short form to request a valuation of your property.
Request a Valuation
