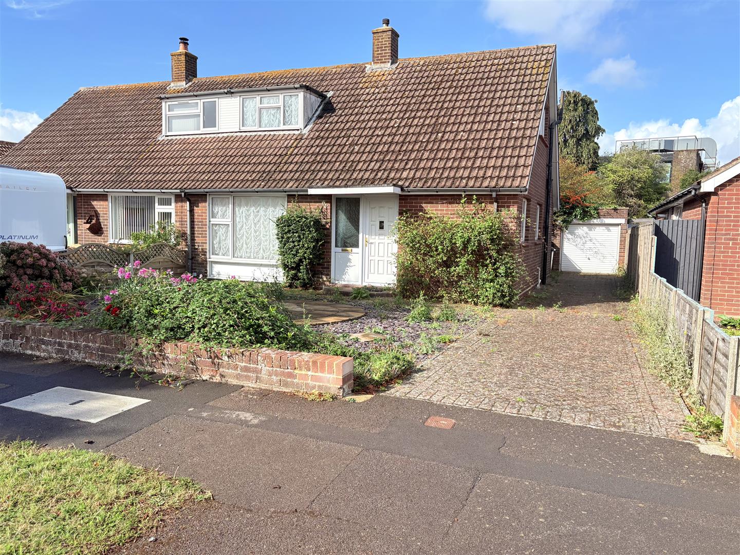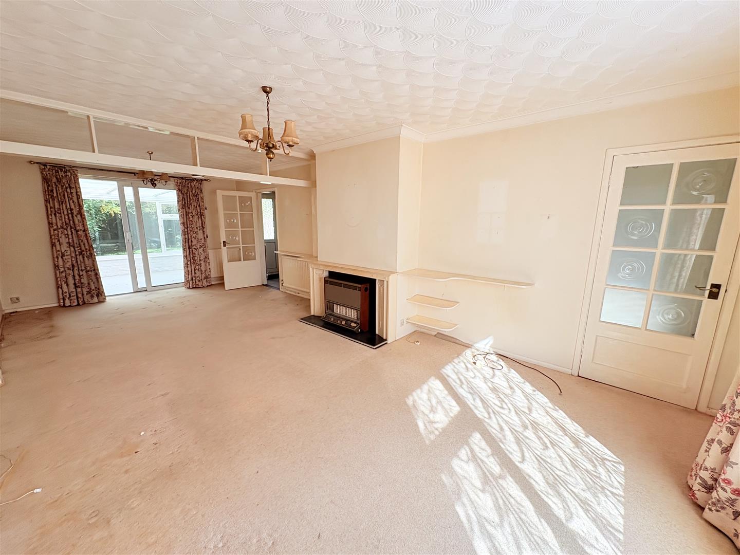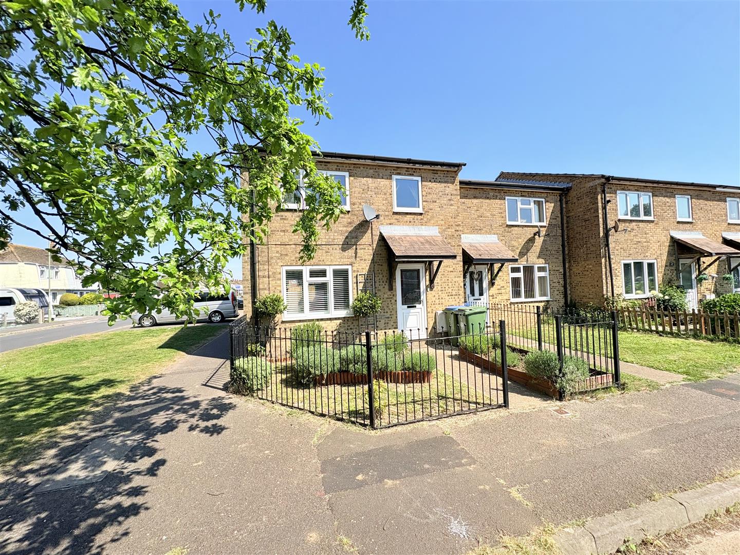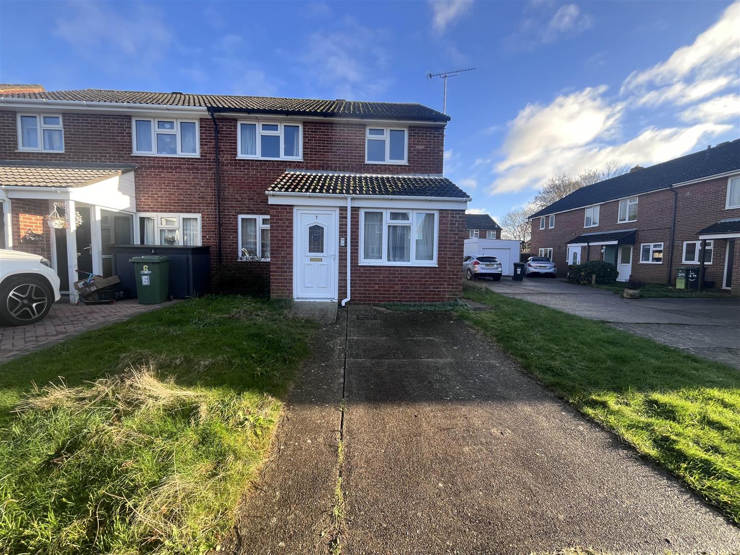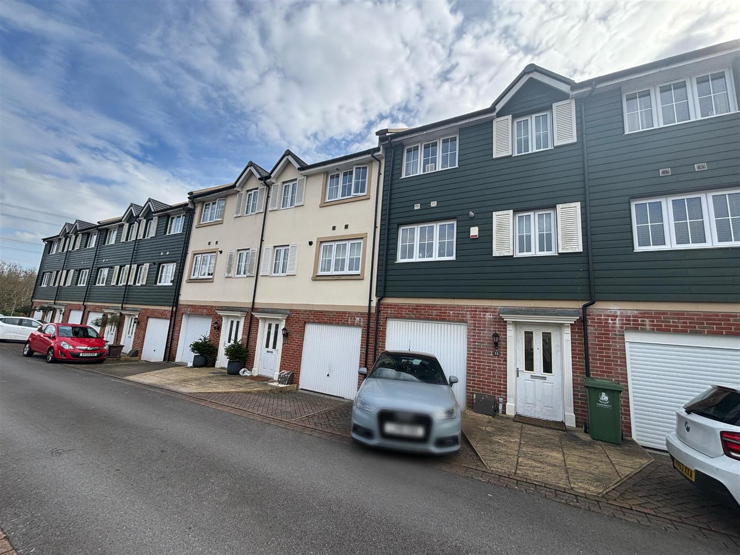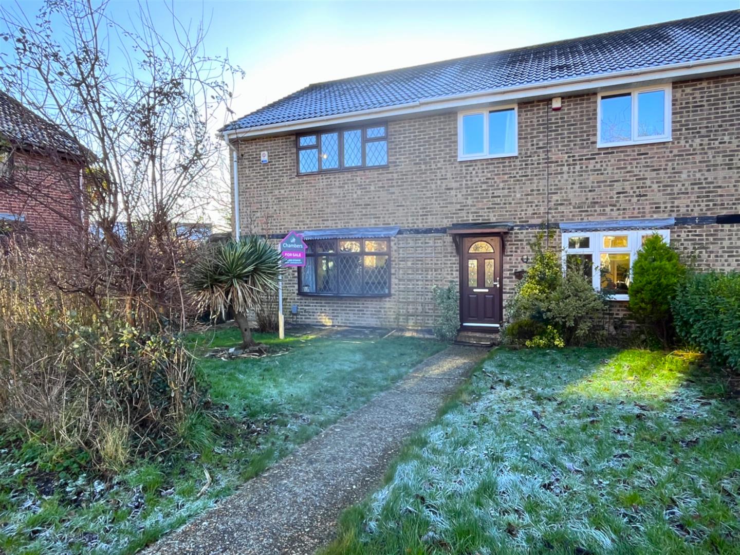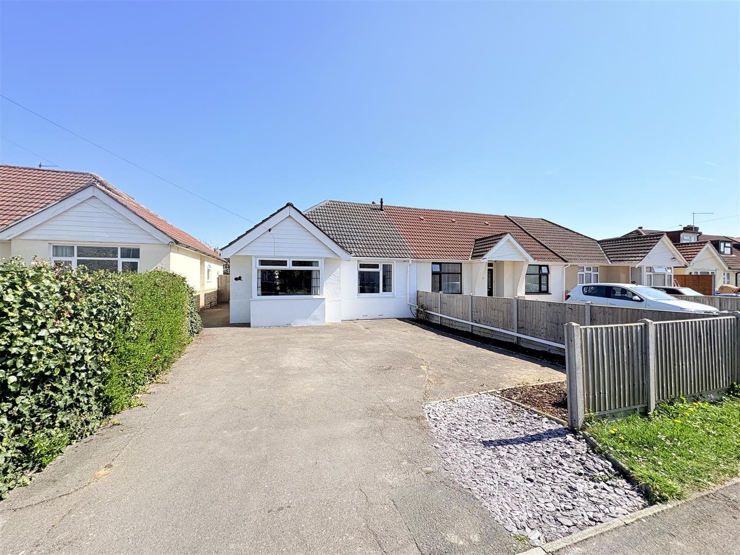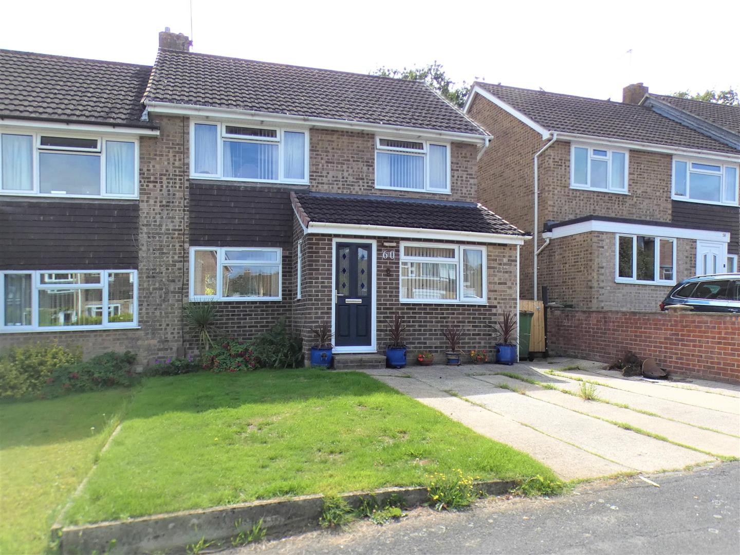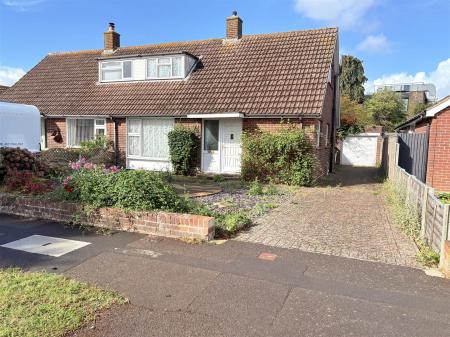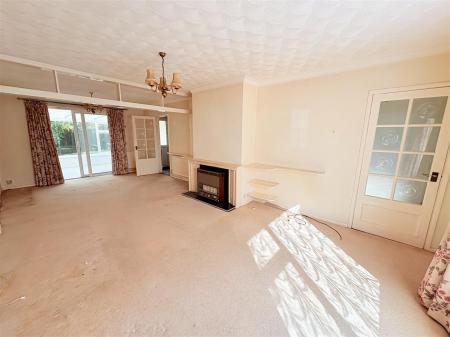- Three Bedroom Semi Detached Chalet Bungalow
- Lounge/Diner
- Conservatory To Rear
- Two bedrooms Upstairs
- Fitted Kitchen
- Long Driveway
- Single Garage
- Private Rear Garden
- Vacant Possesion
3 Bedroom Semi-Detached Bungalow for sale in Gosport
A versatile three bedroom semi detached chalet style property which requires updating throughout, situated in a convenient established residential location close to local shops and a great school catchment. On the ground floor there is good size lounge/diner, fitted kitchen, conservatory and a downstairs bathroom. On the first floor there are two double sized bedroom. Outside the property offers a long driveway which leads to a single garage and a good size private rear garden. An additional benefit is this property has no chain ahead. Please call Chambers Sales and Lettings to avoid missing out!
Entrance Hallway - Accessed via a UPVC double glazed door, staircase to first floor landing, under stairs storage cupboard, further broom cupboard, radiator, doors to kitchen, lounge and bedroom three.
Lounge/Diner - 7.57 x 3.65 (24'10" x 11'11") - A twin aspect room with double glazed window to front elevation, sliding double glazed patio doors to rear conservatory.
Kitchen - 3.97 x 2.55 (13'0" x 8'4") - Double glazed window to rear elevation, built in gas hob with oven under and extractor fan over, space for washing machine, access to airing cupboard housing hot water tank. radiator, UPVC door to rear garden.
Bedroom Three - 2.87 x 2.11 (9'4" x 6'11") - Double glazed window to side elevation, radiator.
Bathroom - Double glazed window to side elevation, panel bath, pedestal wash hand basin, radiator.
First Floor Landing - Two storage cupboards, doors to master bedroom and bedroom two.
Master Bedroom - 3.74 x 3.63 (12'3" x 11'10") - Double glazed window to front elevation, two double built in wardrobes, radiator.
Bedroom Two - 4.01 x 3.01 (13'1" x 9'10") - Double glazed window to side elevation, radiator, vanity sink with taps.
Rear Garden - A good size rear garden offering a good deal of privacy and seclusion, mainly laid to lawn, outside tap, mature trees and side access gate to garage/driveway.
Front Garden - There is a dwarf brick wall to the front and a long block paved driveway leading to the single garage, main area laid to slate chippings with a central circular patio.
Single Garage - Situated adjacent to the rear garden with up and over door.
Property Ref: 256325_34159183
Similar Properties
Spencer Court, Stubbington, Fareham
4 Bedroom End of Terrace House | £315,000
This four bedroom end terraced property has many benefits and has been well looked after by the present owners. The acco...
Whitwell, Netley Abbey, Southampton
3 Bedroom Semi-Detached House | £315,000
We are delighted to be selling this deceptively spacious extended 3/4 bedroom semi detached property situated within a s...
Maud Avenue, Titchfield Common, Fareham
3 Bedroom Terraced House | Offers in excess of £315,000
This three bedroom town house is located within a popular modern development in Titchfield Common. The property comprise...
Henley Gardens, Fareham, PO15 6HA
4 Bedroom End of Terrace House | Offers Over £317,000
GUIDE PRICE �317,000-�320,000 HUGE POTENTIAL TO EXTEND.........We are pleased to be selling this...
2 Bedroom Semi-Detached Bungalow | £318,500
Vendor Suited!......This two bedroom semi detached bungalow is ideally situated and is within walking distance to all th...
Reeves Way, Bursledon, Southampton, SO31 8FW
3 Bedroom Semi-Detached House | Guide Price £320,000
OWNED SOLAR PANELS WITH THIS PROPERTY! Chambers Estate Agents are pleased to offer to the market this three bedroom semi...

Chambers Sales & Lettings (Stubbington)
25 Stubbington Green, Stubbington, Hampshire, PO14 2JY
How much is your home worth?
Use our short form to request a valuation of your property.
Request a Valuation
