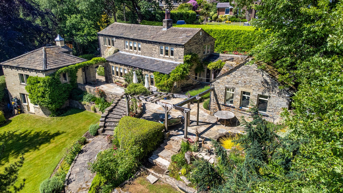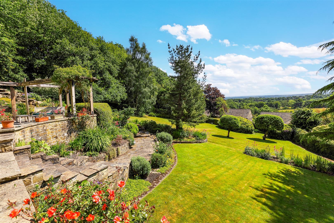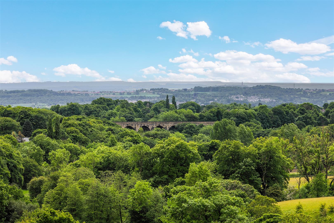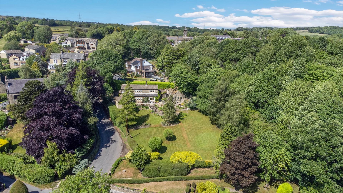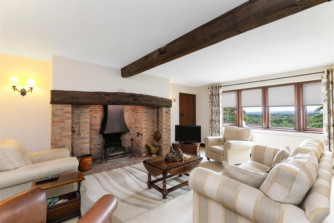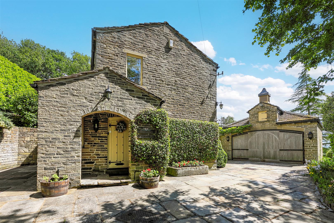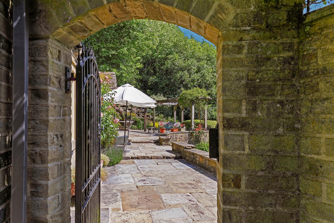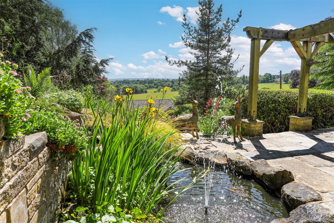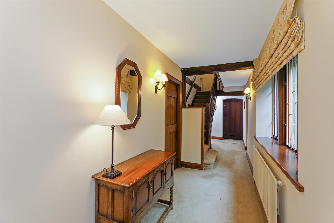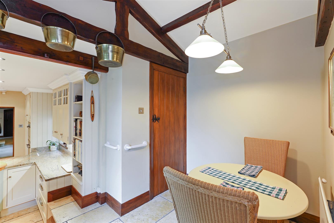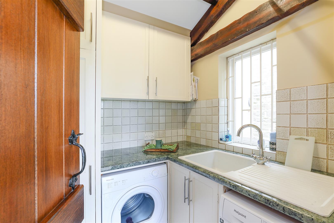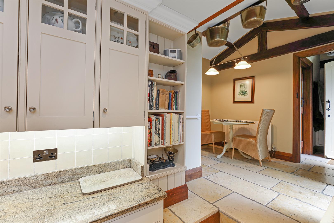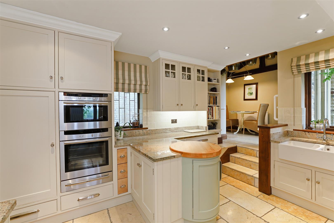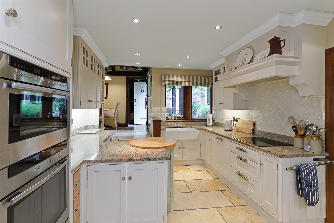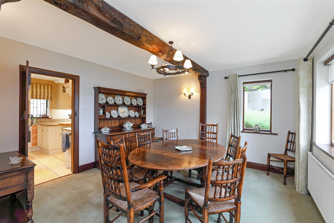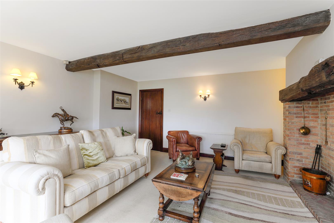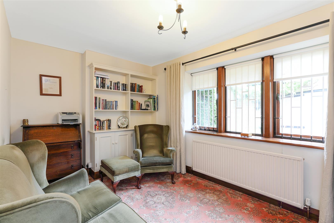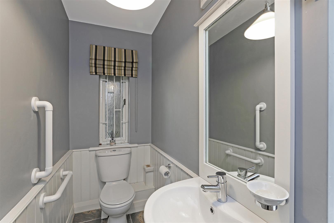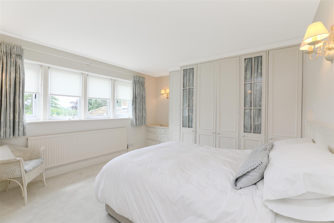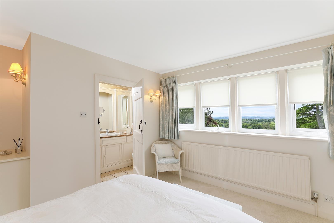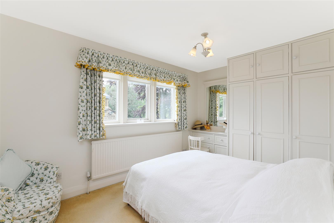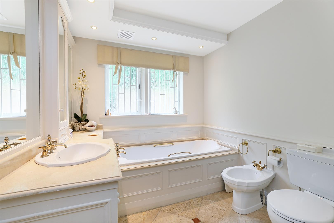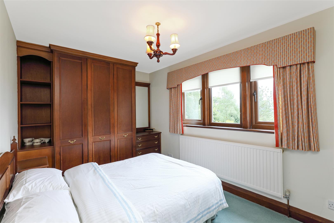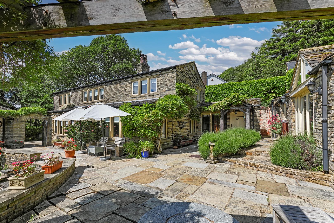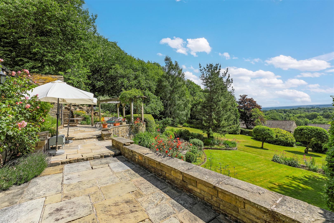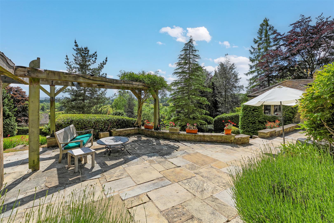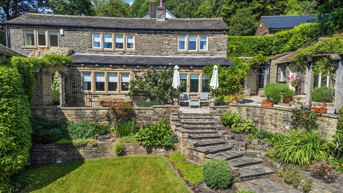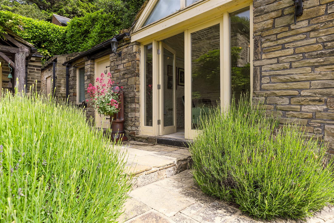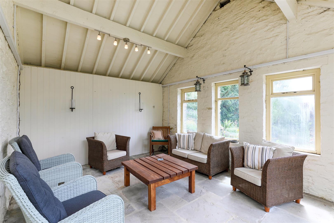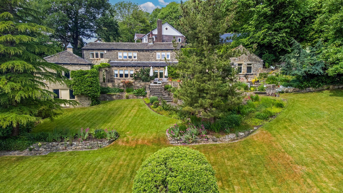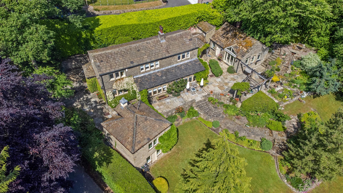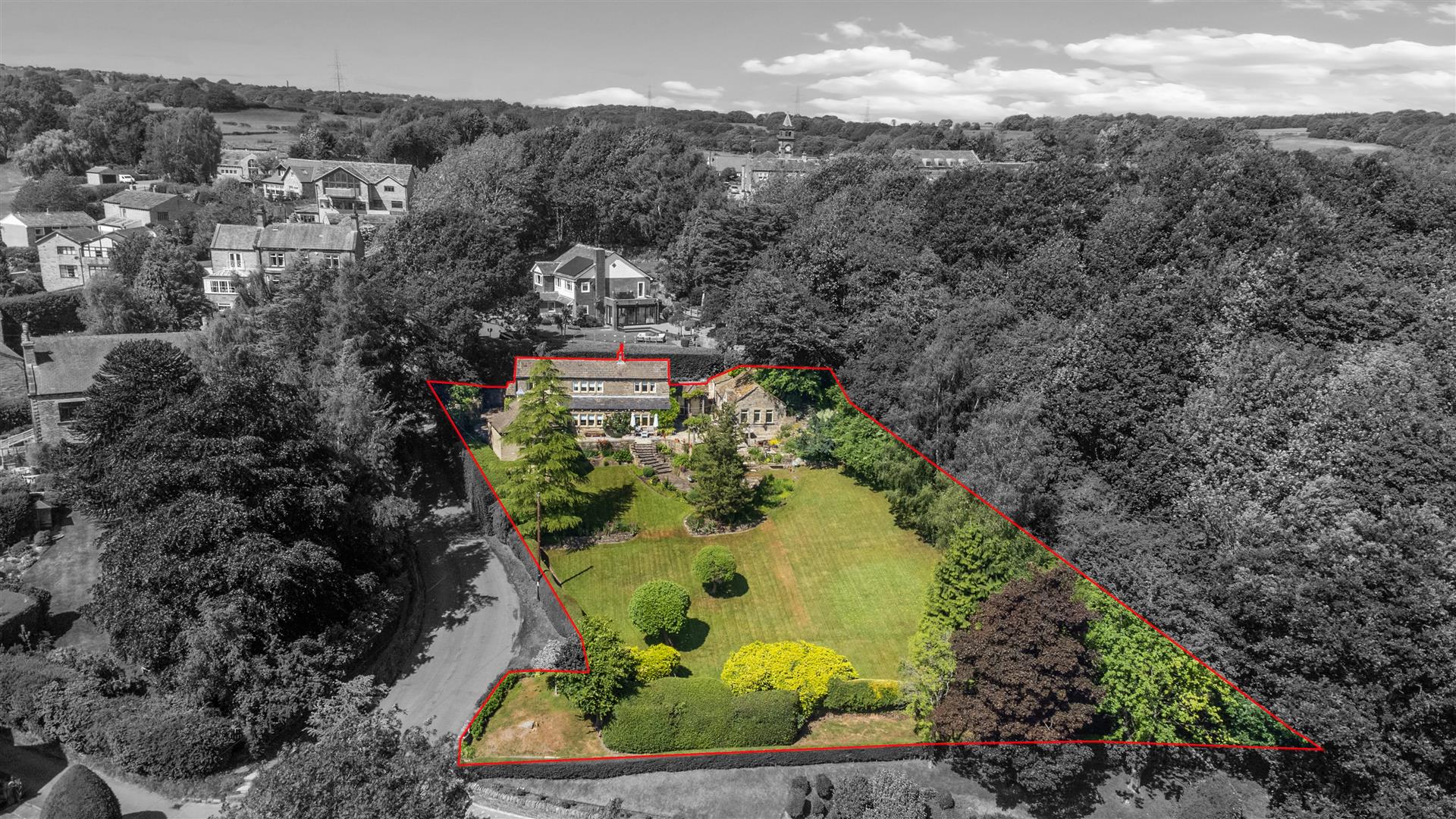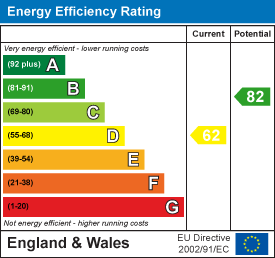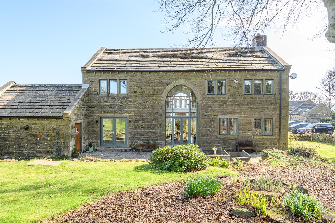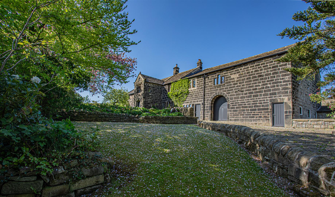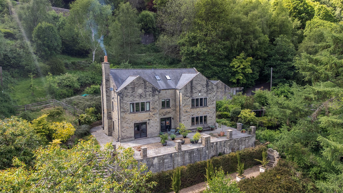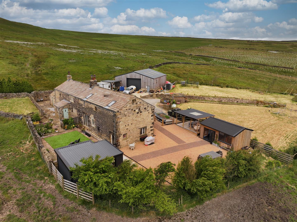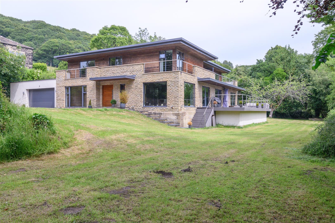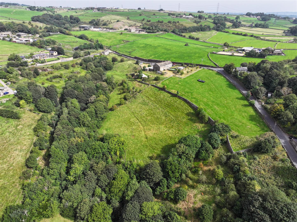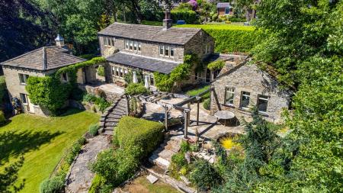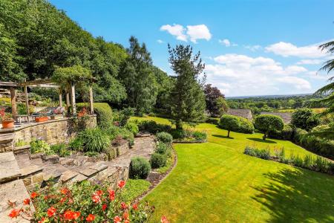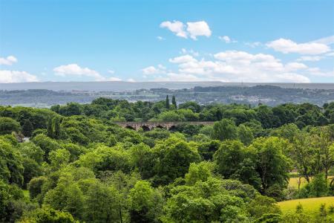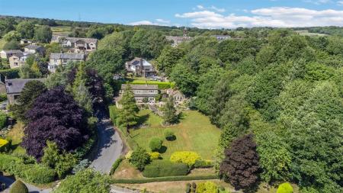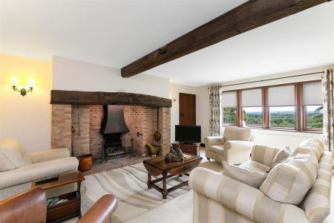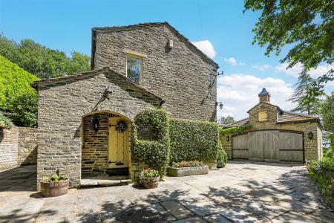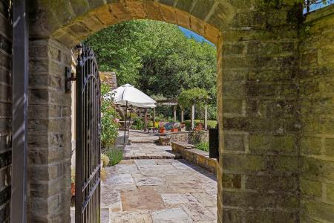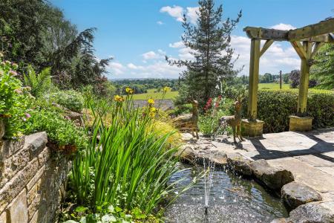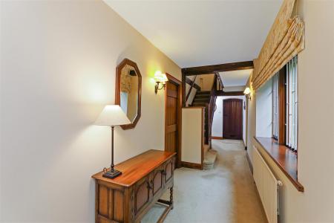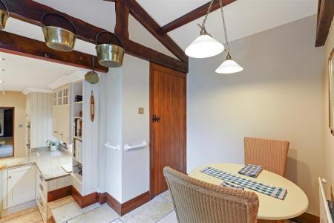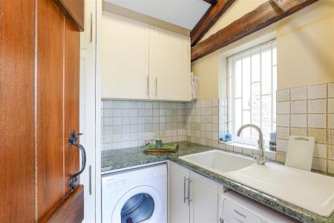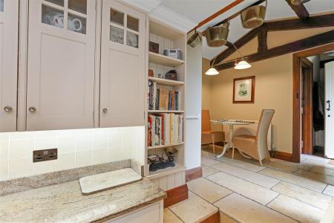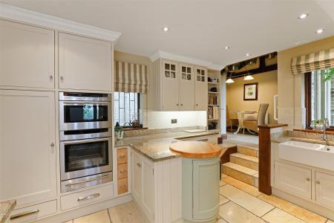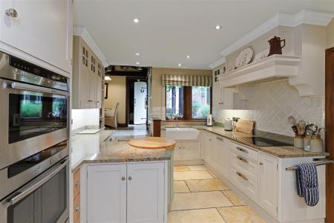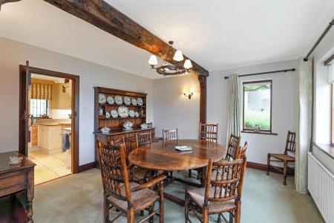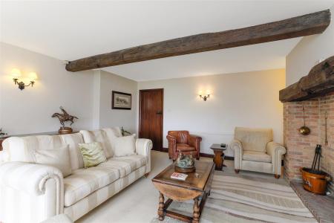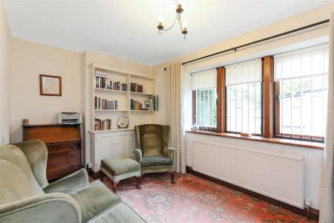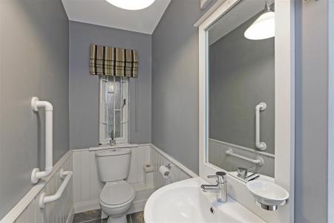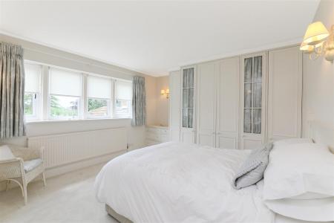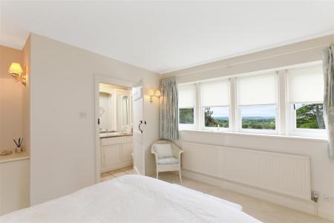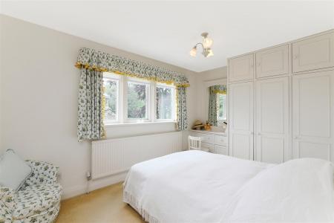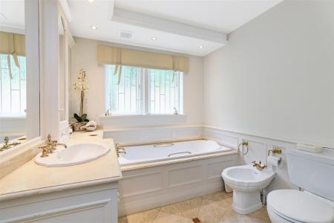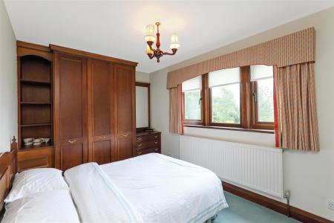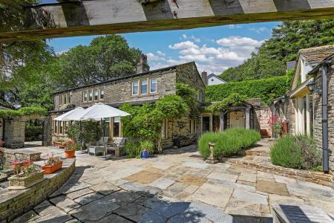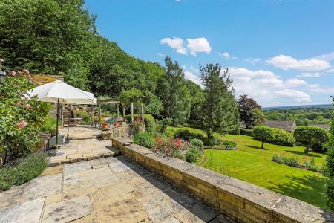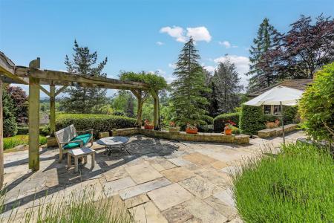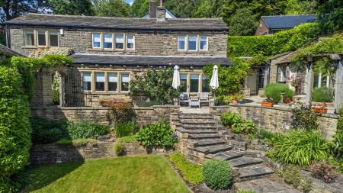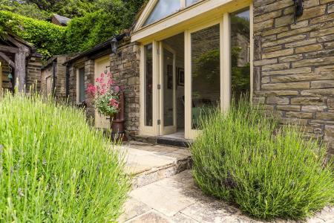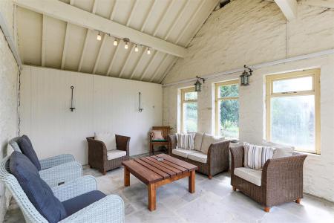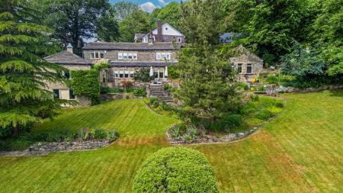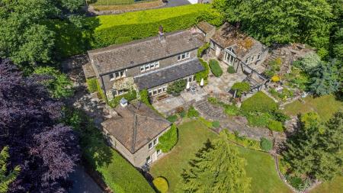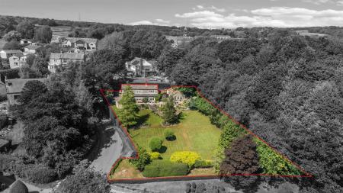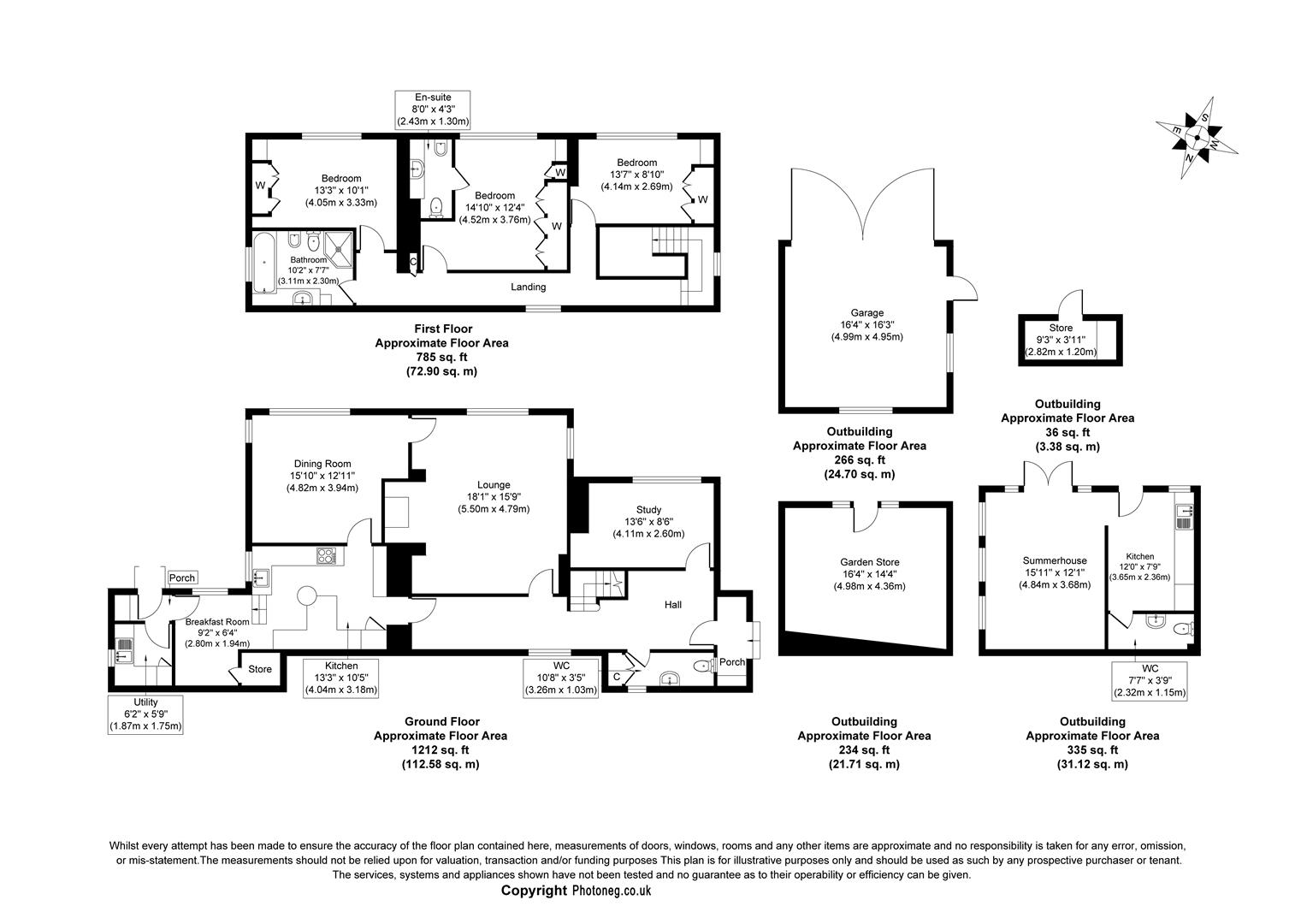- Charming 18th-century country home with period features
- Panoramic views from every principal room
- Four bedrooms, including ground floor study/guest room
- Cosy living room with open fire and mullioned windows
- Bespoke kitchen with walk-in pantry
- Sat in over 0.5 acres of beautifully landscaped gardens with large flagged terrace
- Sunroom with annexe or office potential
- Double garage with undercroft and extra storage
- Peaceful rural setting in desirable Norwood Green
- Quality finishes throughout, including Iroko internal doors
4 Bedroom Detached House for sale in Halifax
A CHARACTERFUL COUNTRY HOME WITH SPECTACULAR GARDENS AND PANORAMIC VIEWS
Dating back to the 1770s, Throstle Nest is a beautifully presented period property set in an enviable countryside position. With far-reaching views from every angle, character features throughout, and truly exceptional half acre gardens, this charming home offers an idyllic lifestyle for those seeking peace, privacy, and inspiration in nature.
"I don't think there's a bedroom window that doesn't have a spectacular view." - Current homeowner
INSIDE THE HOME
GROUND FLOOR
Step through the solid teak front door, where an inviting entrance hall with exposed wooden beams sets the tone, giving way to a home full of warmth and character.
- Study/bedroom four: A cosy double room currently used as a study, complete with built-in shelving and cupboards - ideal for home working or guests.
- Cloakroom: Fitted with toilet, sink, and a floor-to-ceiling storage cupboard.
- Living room: At the heart of the home is the living room, where an open fire set in a traditional brick fireplace creates a welcoming atmosphere. Mullioned windows with four lights offer uninterrupted views across the garden and beyond.
- Dining room: Light and airy with dual-aspect mullioned windows, this room also enjoys wonderful views and features an exposed beam.
- Kitchen: A bespoke kitchen with flagged flooring and shaker-style cabinetry, topped with granite work surfaces. Neff appliances, including induction hob and double oven, sit beneath an elegant extractor hood. A double Belfast sink and vaulted ceiling with beams complete the country kitchen aesthetic. Steps lead to a charming breakfast area and a walk-in pantry. Side door to the exterior.
- Utility room: With sink, drainer, and plumbing for washing machine and tumble dryer.
- Storage: Includes an under-stairs cupboard for additional convenience.
FIRST FLOOR
The landing with exposed beams leads to:
- Principal bedroom: Mullioned window with four lights perfectly frames the most breathtaking countryside views. Built-in wardrobes, drawers, and dressing table. Ensuite with toilet, sink, bidet, marble-topped vanity, and integrated storage.
- Bedroom two: Another spacious bedroom with built-in storage and exceptional views through a three-light mullion window.
- Bedroom three: Light-filled with built-in wardrobes and access to the part-boarded loft.
- Bathroom: Generously appointed with a bath, walk-in shower, toilet, sink, and bidet. Built-in cupboards and tiled flooring.
- Linen cupboard: Practical storage for linens and towels.
GARDEN AND GROUNDS
The garden is the crowning jewel of Throstle Nest. At approximately 0.5 acres, the grounds feature:
- Stunning lawns and mature flowerbeds: Expansive and beautifully landscaped, the gardens offer year-round colour and interest, with far-reaching views across the valley.
- Flagged terrace: A broad stone-flagged area runs the full length of the house, partially covered with a pergola - a serene space for relaxing or entertaining.
- Sunroom: A peaceful retreat with excellent natural light, ideal as a home office or studio. It adjoins the utility room and a toilet, offering potential for conversion to a self-contained annexe or garden office with kitchenette.
- Double garage: Spacious and practical for storage or parking.
- Undercroft store: Located beneath the garage and accessible from the lawn.
- Additional store room: Providing further useful storage for gardening tools or outdoor equipment.
LOCATION
Throstle Nest enjoys a peaceful, elevated position in the desirable village of Norwood Green - an idyllic spot nestled between Halifax and Huddersfield. This charming village offers the tranquillity of countryside living with excellent transport links close by, including swift access to the M62 and nearby Halifax station with direct trains to Leeds and Manchester.
Local amenities include two welcoming village pubs, scenic walking routes through Judy Woods and the Calder Valley, and a strong sense of community. Well-regarded schools such as Lightcliffe C of E Primary, Hipperholme Grammar, and Brighouse High are all within easy reach, making this a practical and picturesque setting for family life.
KEY INFORMATION
- Fixtures and fittings: Only fixtures and fittings mentioned in the sales particulars are included in the sale.
- Local authority: Calderdale
- Wayleaves, easements and rights of way: The sale is subject to all of these rights whether public or private, whether mentioned in these particulars or not.
- Tenure: Freehold
- Council tax band: G
- Property type: Detached
- Property construction: Stone built, York stone slate roof, timber windows
- Electricity supply: Connected to mains
- Gas supply: Connected to mains
- Water supply: Connected to mains
- Sewerage: Connected to mains
- Heating: Gas central heating (Vaillant boiler), open fireplace in lounge
- Broadband: Plusnet via BT phone line
- Mobile signal/coverage: Good
- Parking: Double garage and driveway for approximately three cars
Throstle Nest is a rare gem - a home where timeless character meets natural beauty. Its enchanting garden, period details, and outstanding setting make it a must-see for those seeking a unique and tranquil home in the countryside.
Property Ref: 693_33984010
Similar Properties
Mill House Barn, 8 Ringstone, Barkisland, Halifax, HX4 0EU
5 Bedroom Detached House | Guide Price £995,000
Situated in the much sought-after location of Ringstone, surrounded by the stunning Pennine countryside, Mill House Barn...
Lower East Lee Farm, East Lee Lane, Todmorden, OL14 8RW
5 Bedroom Detached House | Offers Over £995,000
A captivating piece of Calderdale history, Lower East Lee Farm is a Grade II* listed, beautifully restored 17th-century...
Smithfield House, Hollins, Hebden Bridge, HX7 7DZ
6 Bedroom Detached House | Guide Price £995,000
HILLSIDE RESIDENCE WITH PANORAMIC VIEWS AND EXTENSIVE FAMILY ACCOMMODATIONPerched above the picturesque town of Hebden B...
Lench House Farm, Heather Moor Lane, Rishworth, Sowerby Bridge, HX6 4BS
6 Bedroom Detached House | Offers Over £1,000,000
0.9 ACRE GROUNDS* DETACHED 5/6 BEDS* LARGE AGRICULTURAL BUILDING* AMPLE PARKING * BESPOKE OUTBUILDINGS FOR GYM AND HOT T...
Ewood House, Midgley Road, Mytholmroyd, Hebden Bridge, HX7 5QY
4 Bedroom Detached House | Offers in excess of £1,000,000
Occupying a generous 0.86-acre plot in a much sought-after location, Ewood House is a modern four double bedroom detache...
10 Blake Hill End Farm, Shibden, Hx3 7sz
6 Bedroom Detached House | Offers in region of £1,200,000
***Offered with No Chain ***7.4 ACRES GRAZING LAND* SIX BEDROOMS* ATTACHED BARN RIPE FOR CONVERSION* RURAL VIEWS*Blake H...

Charnock Bates (Halifax)
Lister Lane, Halifax, West Yorkshire, HX1 5AS
How much is your home worth?
Use our short form to request a valuation of your property.
Request a Valuation
