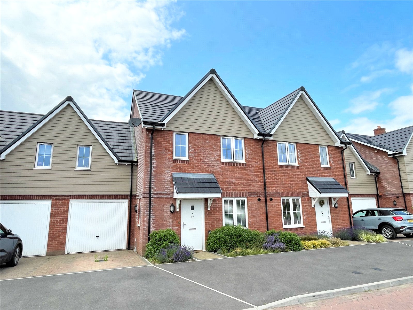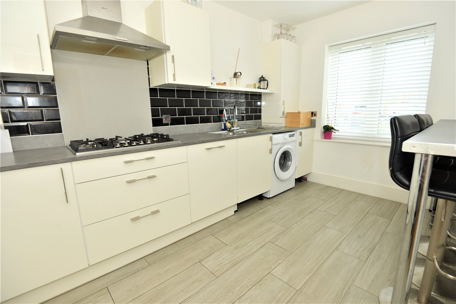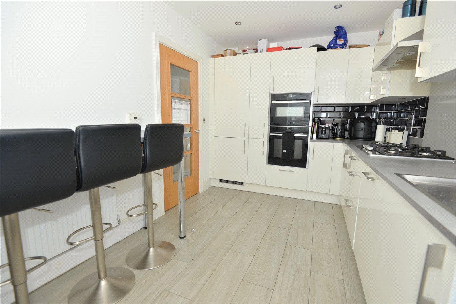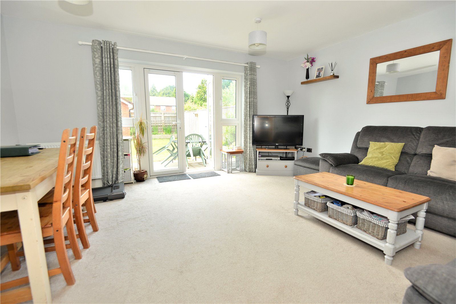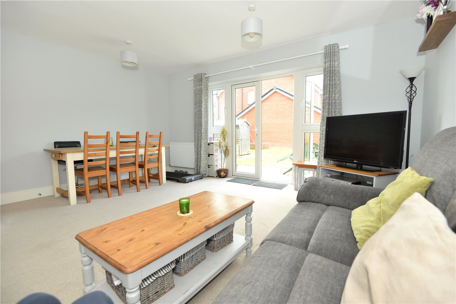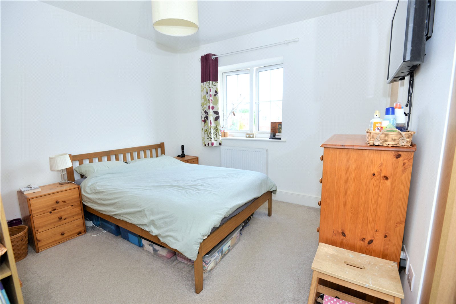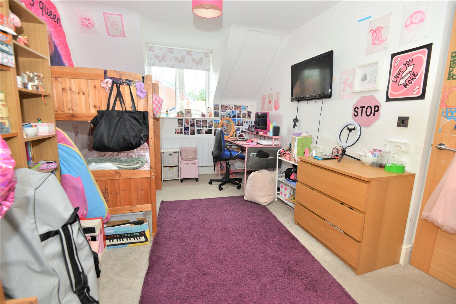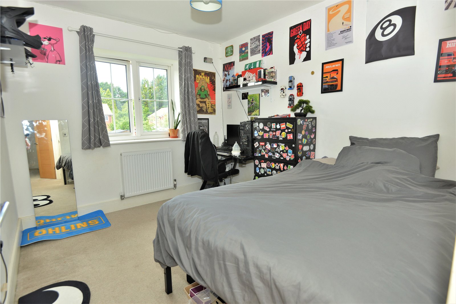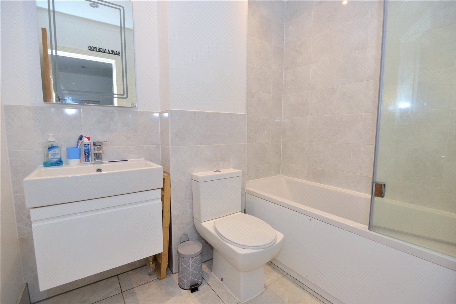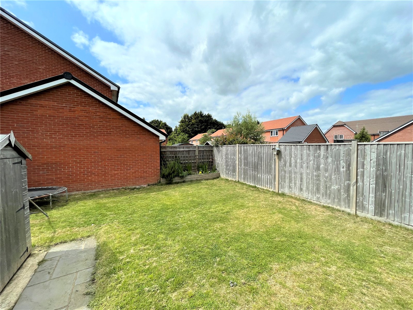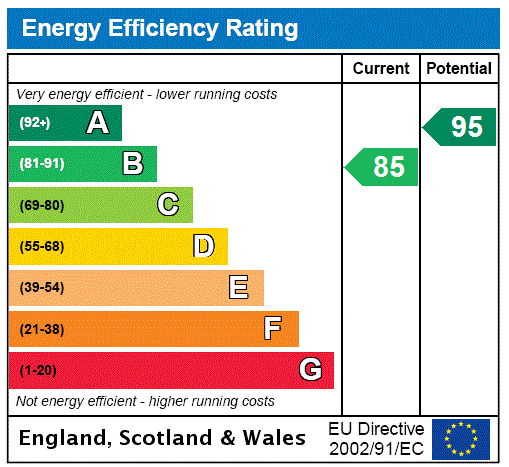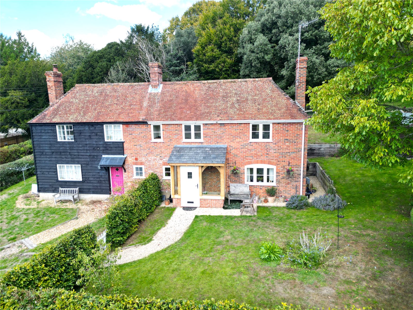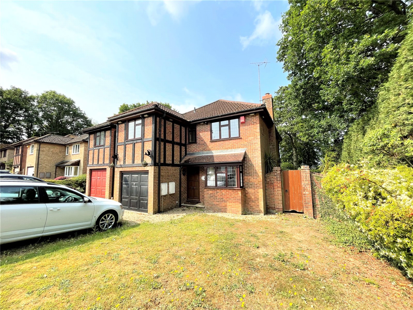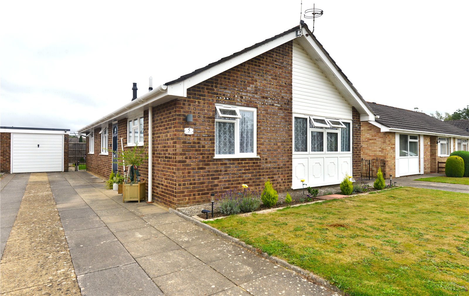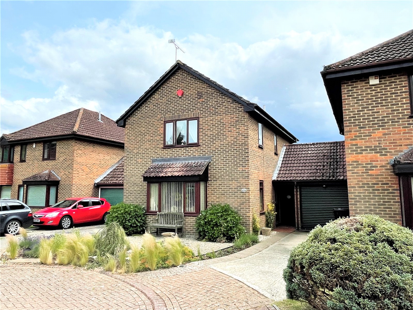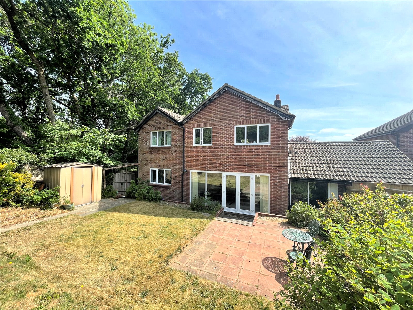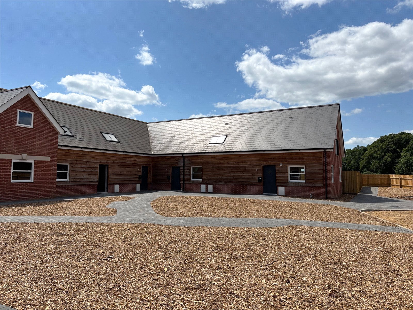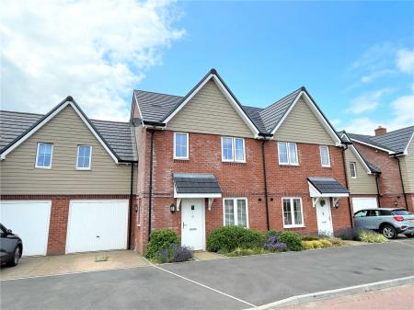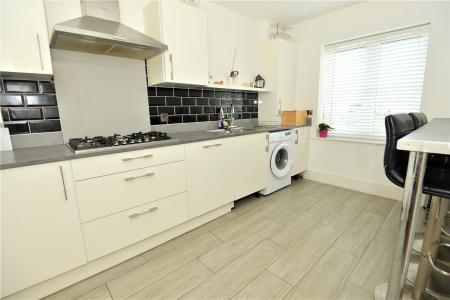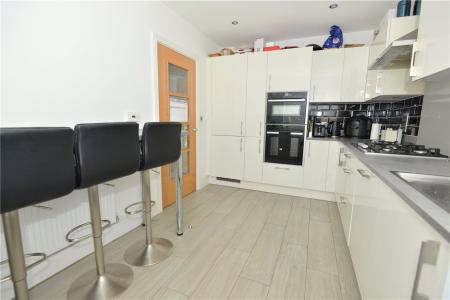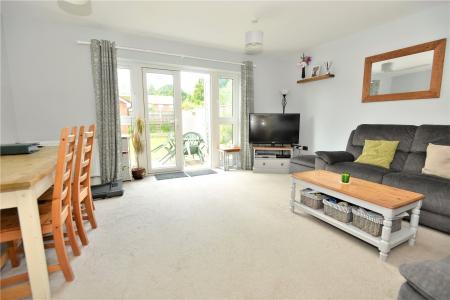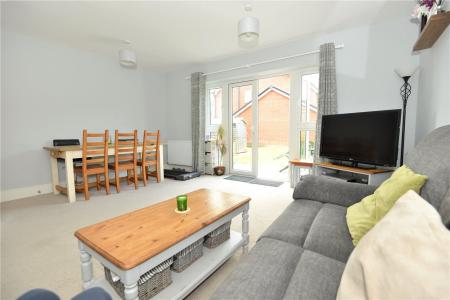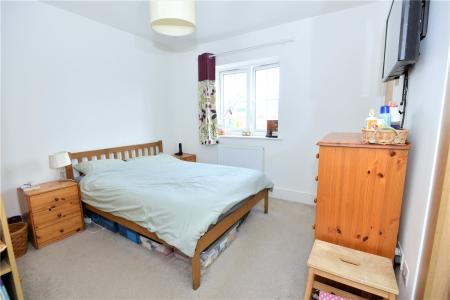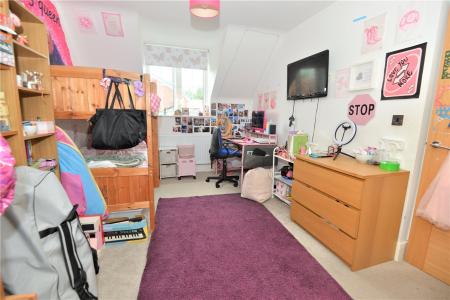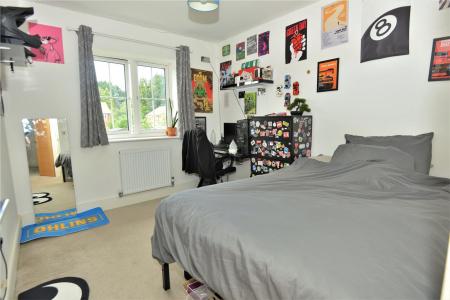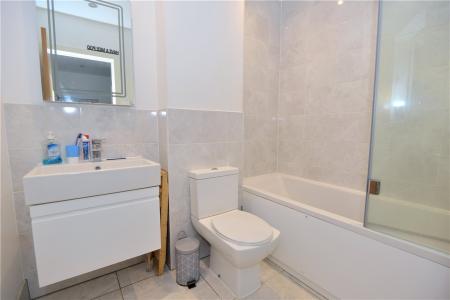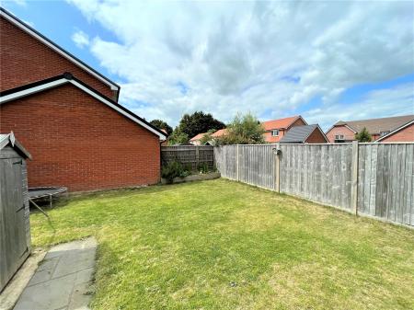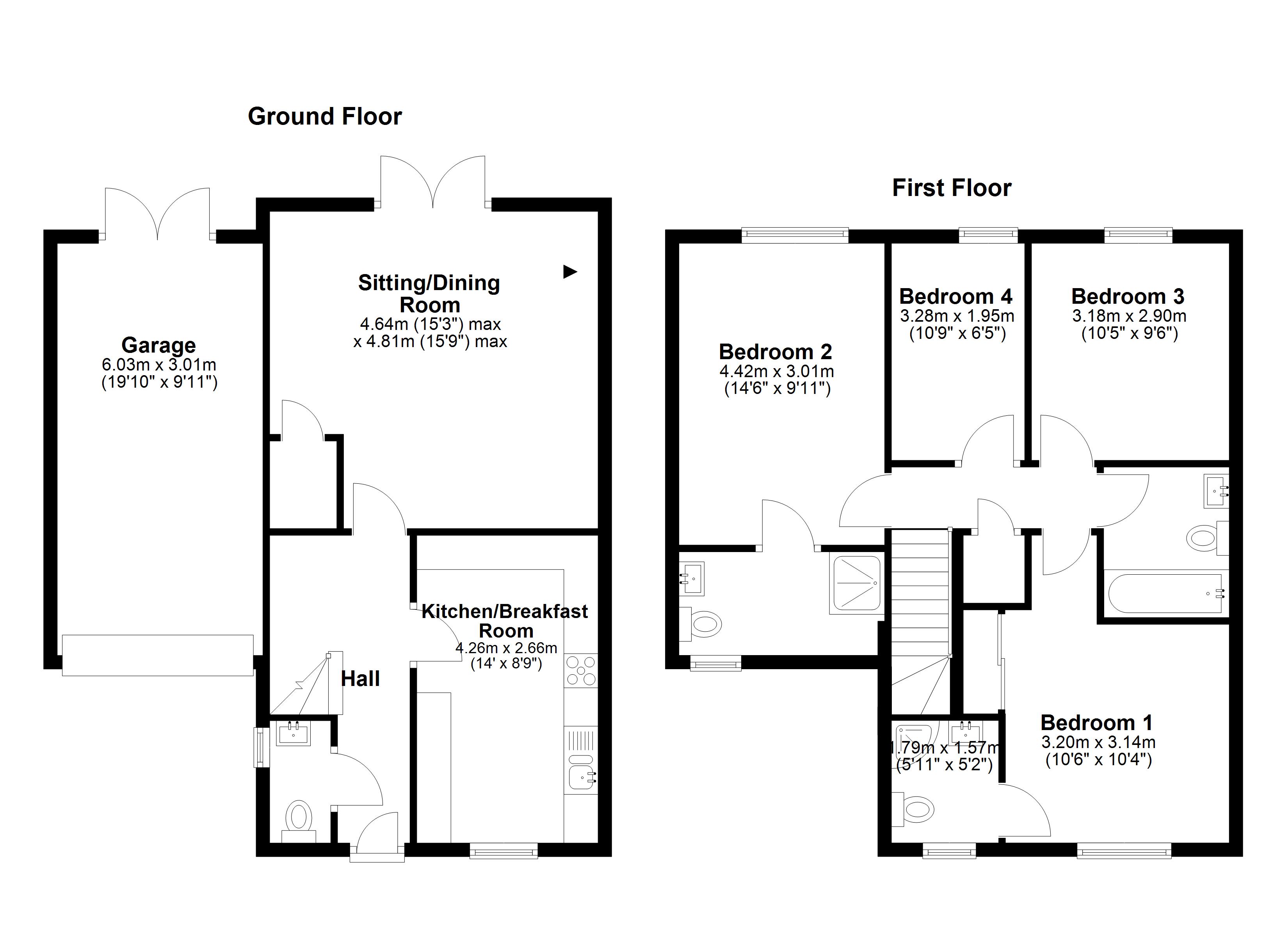4 Bedroom Terraced House for sale in Hampshire
Outside
To the front of the house is an off road parking space with access to the integral SINGLE GARAGE with up and over door and double doors at the rear leading through to a further hard standing. Power and light connected.
The garden is predominantly located to the rear of the house where there is a patio immediately adjoining the house with an area of level lawn beyond and a flower and rose bed. There is a useful garden shed and the garden benefits from a west facing aspect, ensuring a high level of sunshine, especially in the afternoon.
Directions
From our office on Salisbury Street head North away from the Town. Turn first left into Green Lane, after a short distance bear right into Whitsbury Road and proceed towards Whitsbury. As you leave the Town turn right into Augustus Park and the property will be after approximately 200 yards on the left hand side.
Modern mid-terrace family home
Popular development on edge of town within walking distance of schools
4-bedrooms (2 en suite)
Sitting/dining room and well-fitted kitchen
Off road parking and garage/workshop
Enclosed rear garden
Entrance Hall Stairs to first floor. Understair cupboard.
Cloakroom WC. Wash hand basin with cupboard under.
Kitchen Breakfast Room Comprehensively fitted with a range of flat fronted modern, gloss units at base and eye level comprising cupboards and drawers. Range of integrated appliances including fridge, freezer, 5-ring NEFF gas-fired hob with extractor over, NEFF double oven and NEFF dish washer. Work surface surrounding 1-1/2 bowl stainless steel sink plus mixer tap and drainage and place for washing machine. Breakfast bar.
Sitting Room/Dining room Double doors to rear patio and garden. Large storage cupboard.
Landing Roof access, Airing cupboard housing hot water cylinder.
Bedroom 1 Front aspect. Built in wardrobe.
En Suite Shower Room Tiled shower cubicle. Wash hand basin with drawer under. WC. Heated towel rail.
Bedroom 2 Rear Aspect.
En Suite Shower Room Tiled shower cubicle. Wash hand basin with drawer under. WC. Heated towel rail.
Bedroom 3 Rear aspect.
Bedroom 4 Rear aspect.
Family Bathroom Pannel bath with shower over. Wash hand basin with drawer under. WC. Heated towel rail.
Important Information
- This is a Freehold property.
Property Ref: 5302_FOR230167
Similar Properties
The Close, Whitsbury, Fordingbridge, Hampshire, SP6
2 Bedroom Semi-Detached House | Guide Price £425,000
A charming 2-bedroom semi-detached cottage with beautifully presented accommodation nestled in the heart of the sought-a...
Tudor Close, Alderholt, Fordingbridge, Dorset, SP6
4 Bedroom Detached House | Guide Price £425,000
Quietly set at the far end of a well-regarded village cul-de-sac, a modern detached 4-bedroom house in need of modernisa...
Meadow Avenue, Fordingbridge, Hampshire, SP6
3 Bedroom Detached House | Guide Price £405,000
A very well presented and modernised three bedroom detached bungalow on a popular modern estate within the Town. Viewing...
Burgate Fields, Fordingbridge, Hampshire, SP6
3 Bedroom Link Detached House | Guide Price £435,000
A well-presented and maintained 3-bedroom link detached house set towards the far corner of this popular cul-de-sac with...
Pealsham Gardens, Fordingbridge, Hampshire, SP6
4 Bedroom Detached House | Offers in excess of £450,000
A well-presented, sizeable 4 -double-bedroom family home set at the far end of a popular cul-de-sac close to local ameni...
Plot 8, Coles Yard, Stuckton, Fordingbridge, Hampshire, SP6
3 Bedroom Terraced House | Guide Price £450,000
PLOT 8 - A beautifully finished 2 - 3 -bedroom terraced home within a stylish courtyard style development with far-reach...

Woolley & Wallis (Fordingbridge) (Fordingbridge)
Fordingbridge, Hampshire, SP6 1AB
How much is your home worth?
Use our short form to request a valuation of your property.
Request a Valuation
