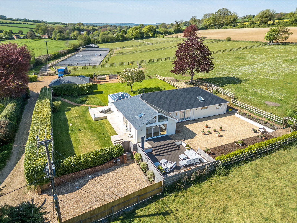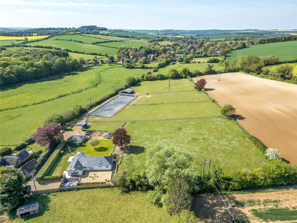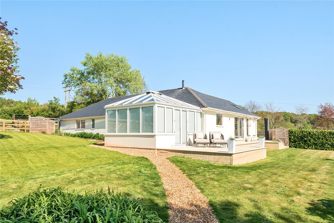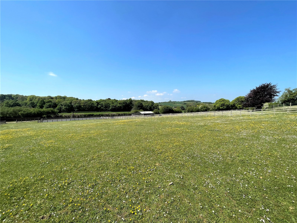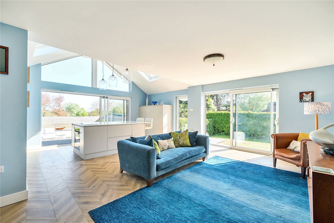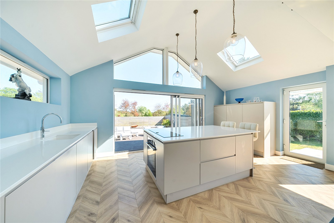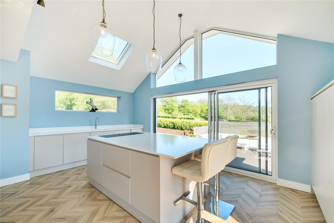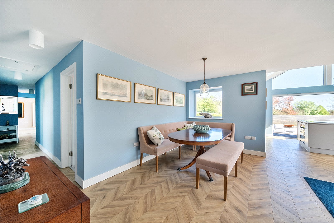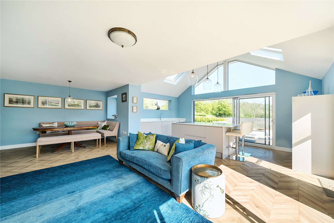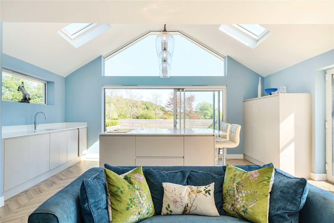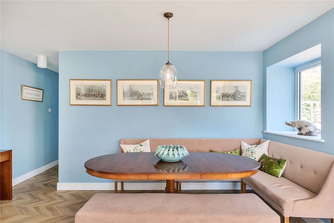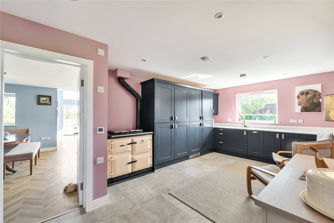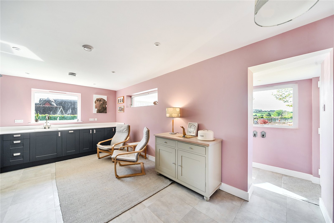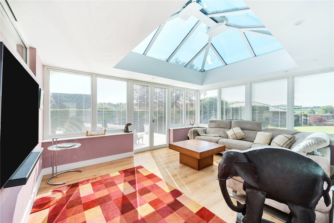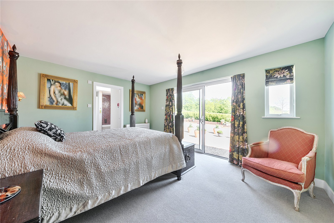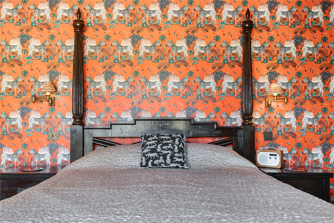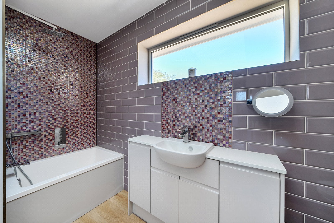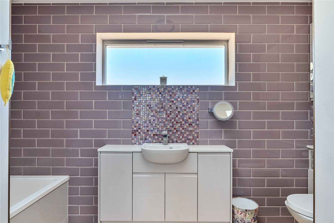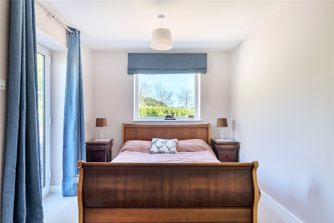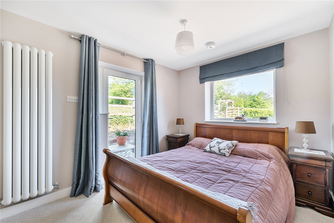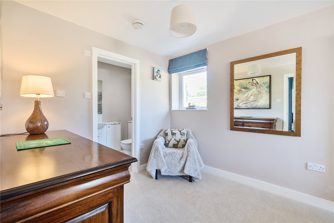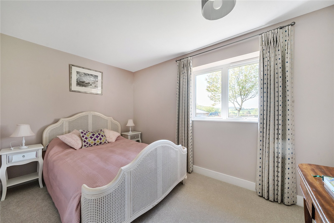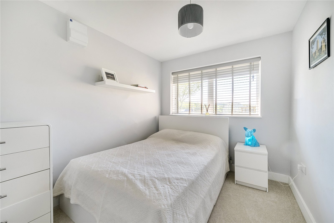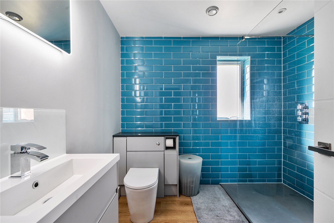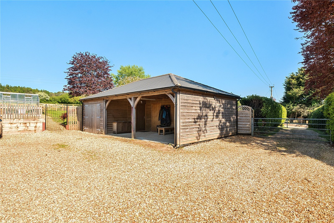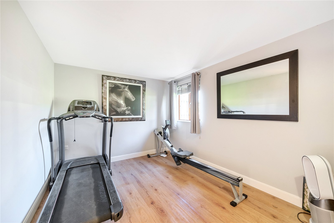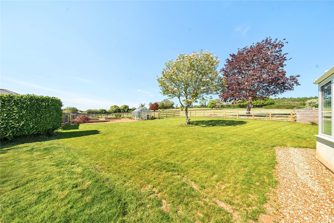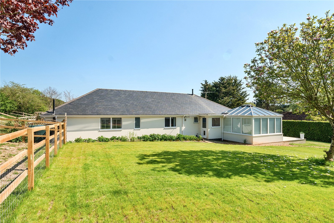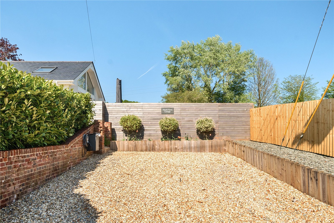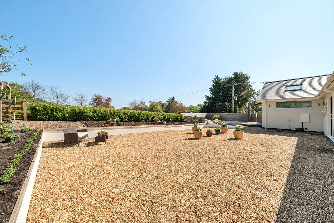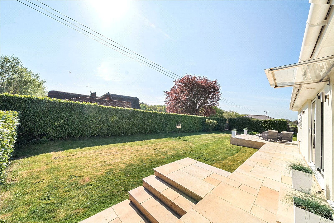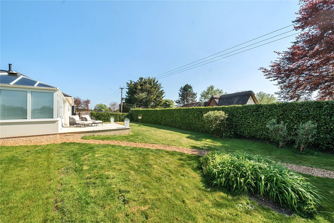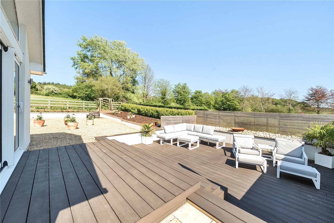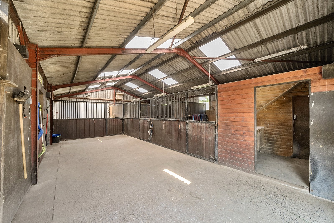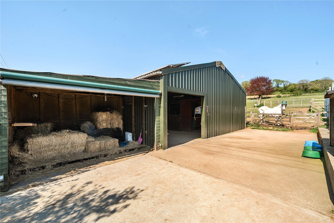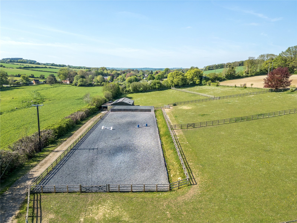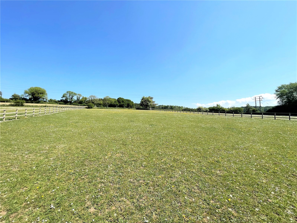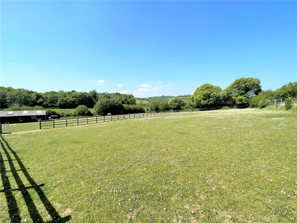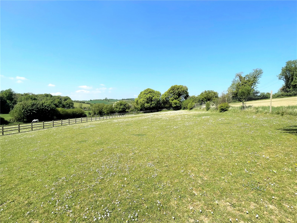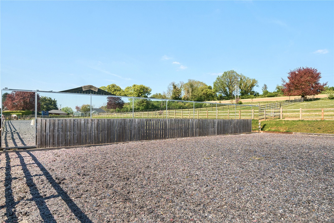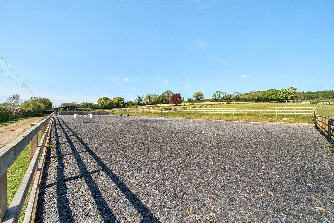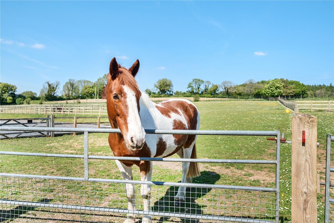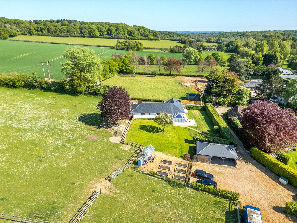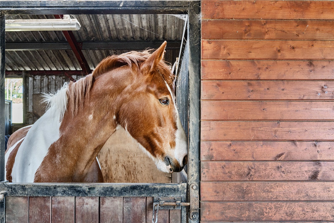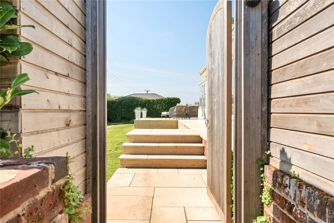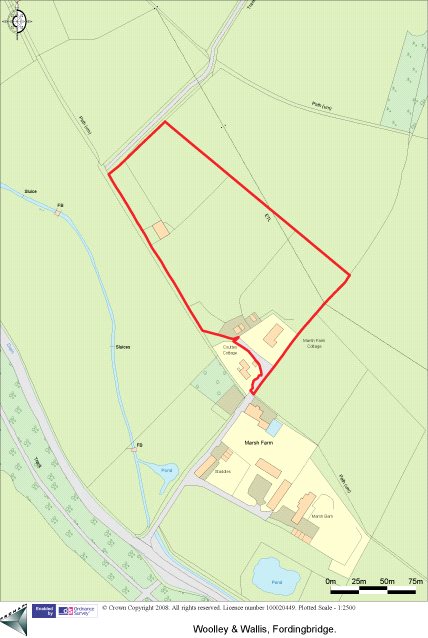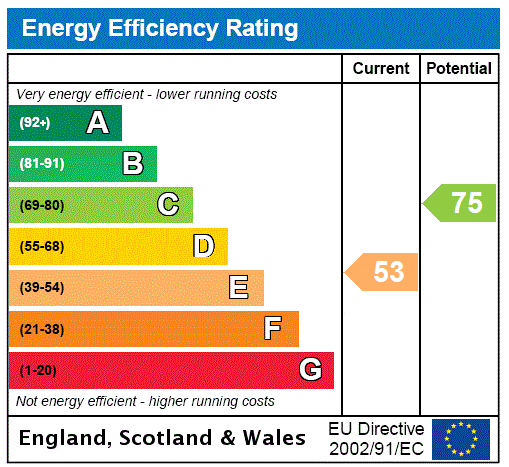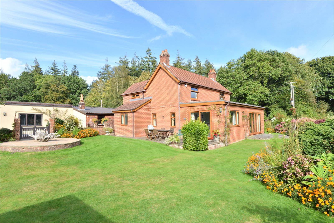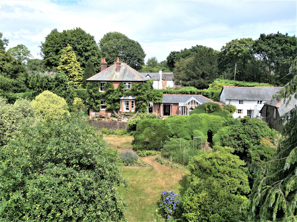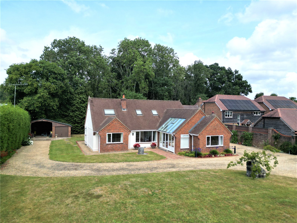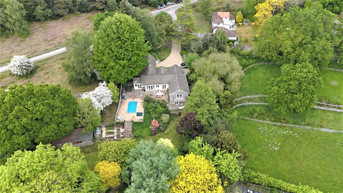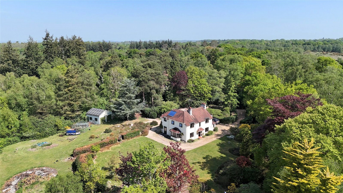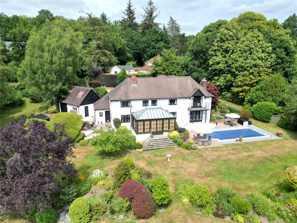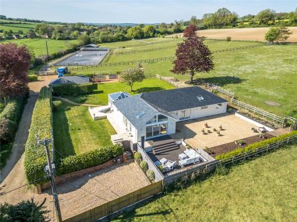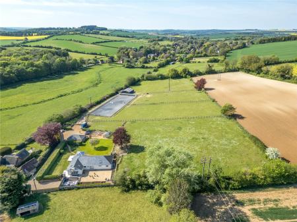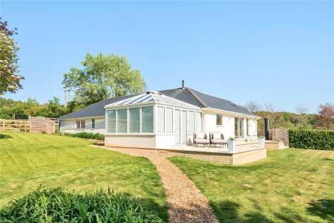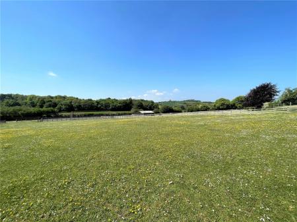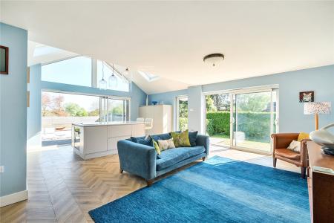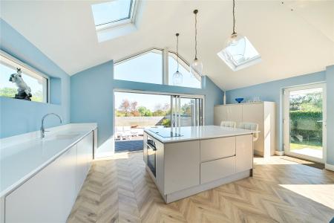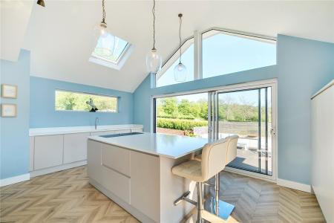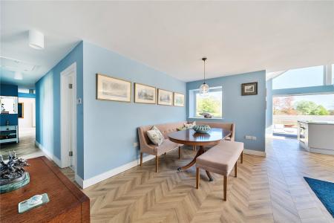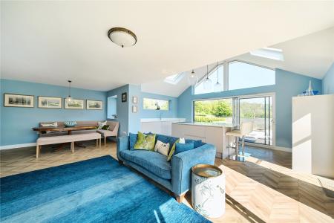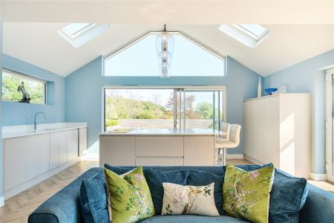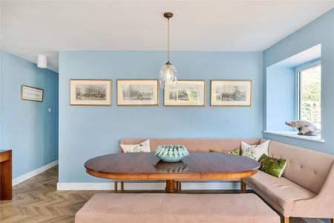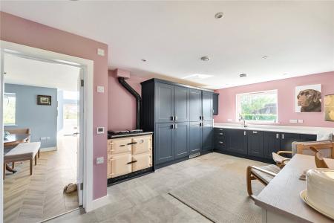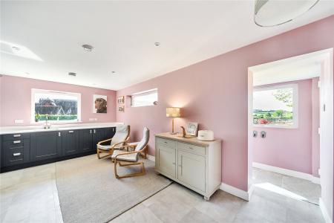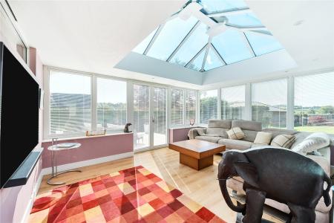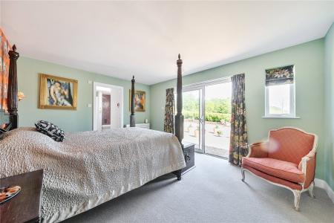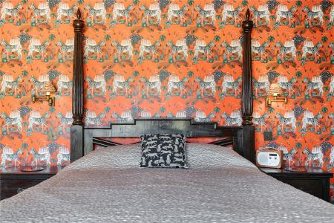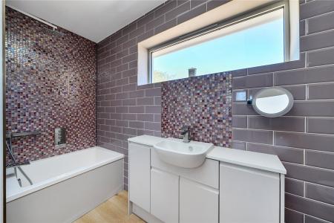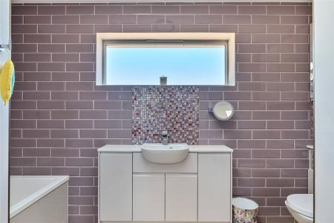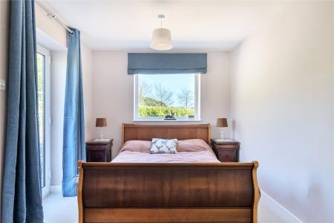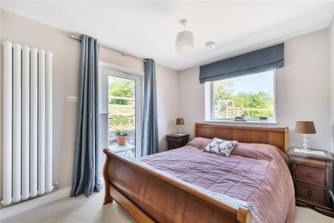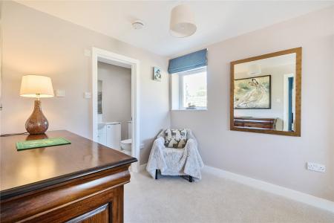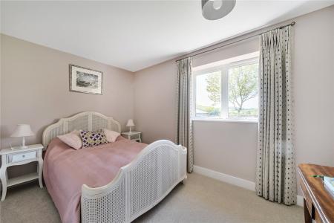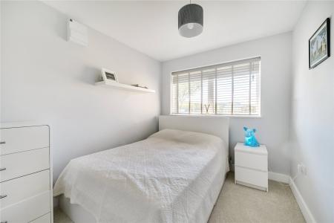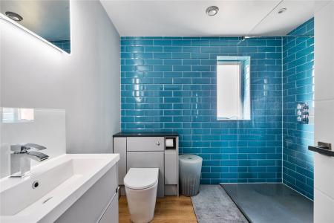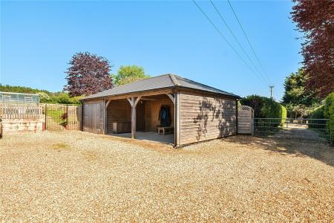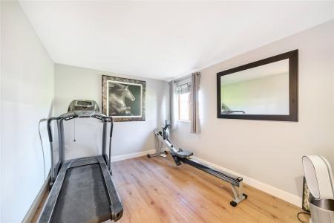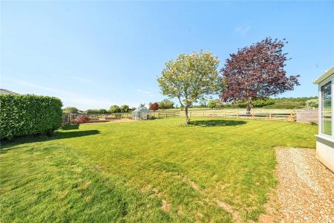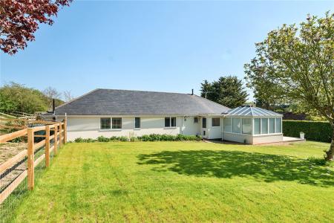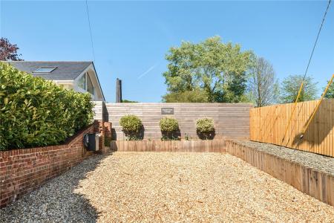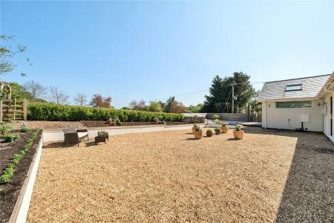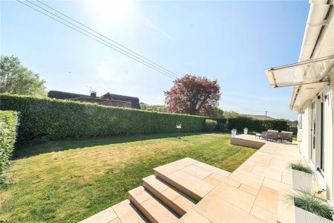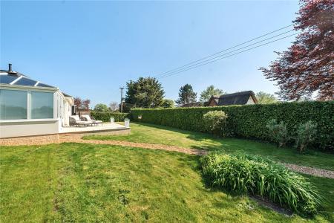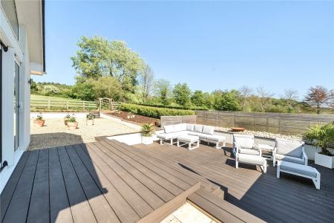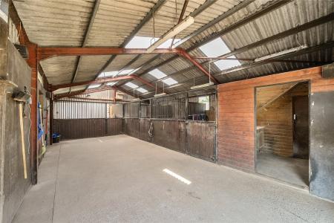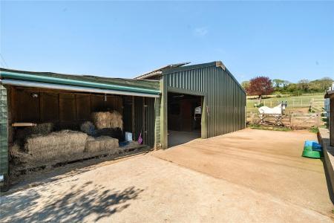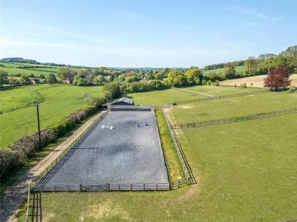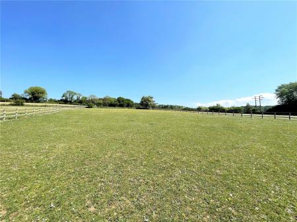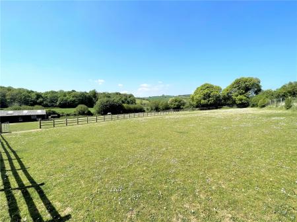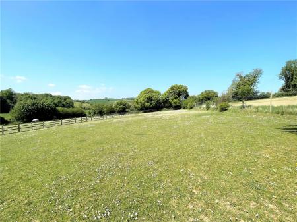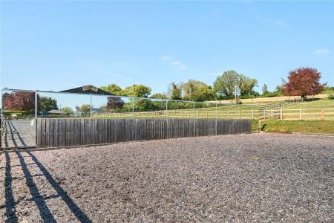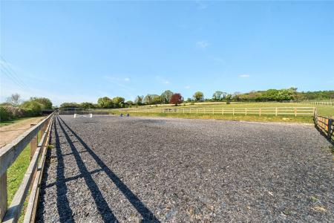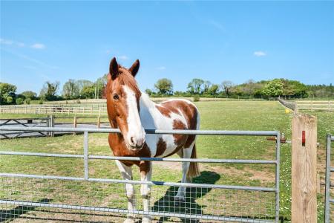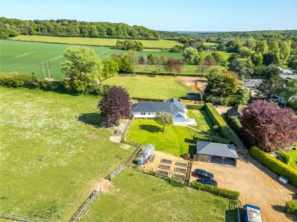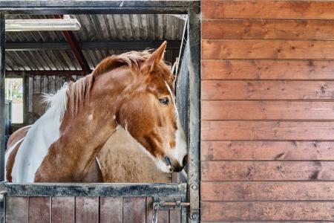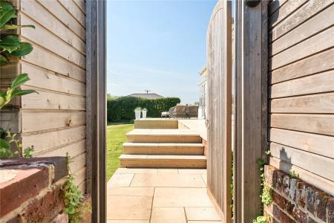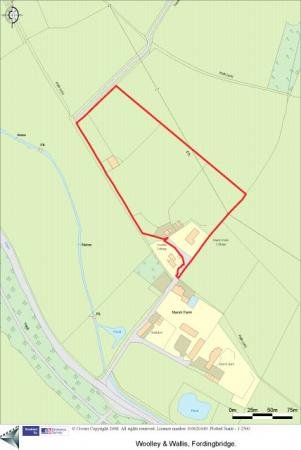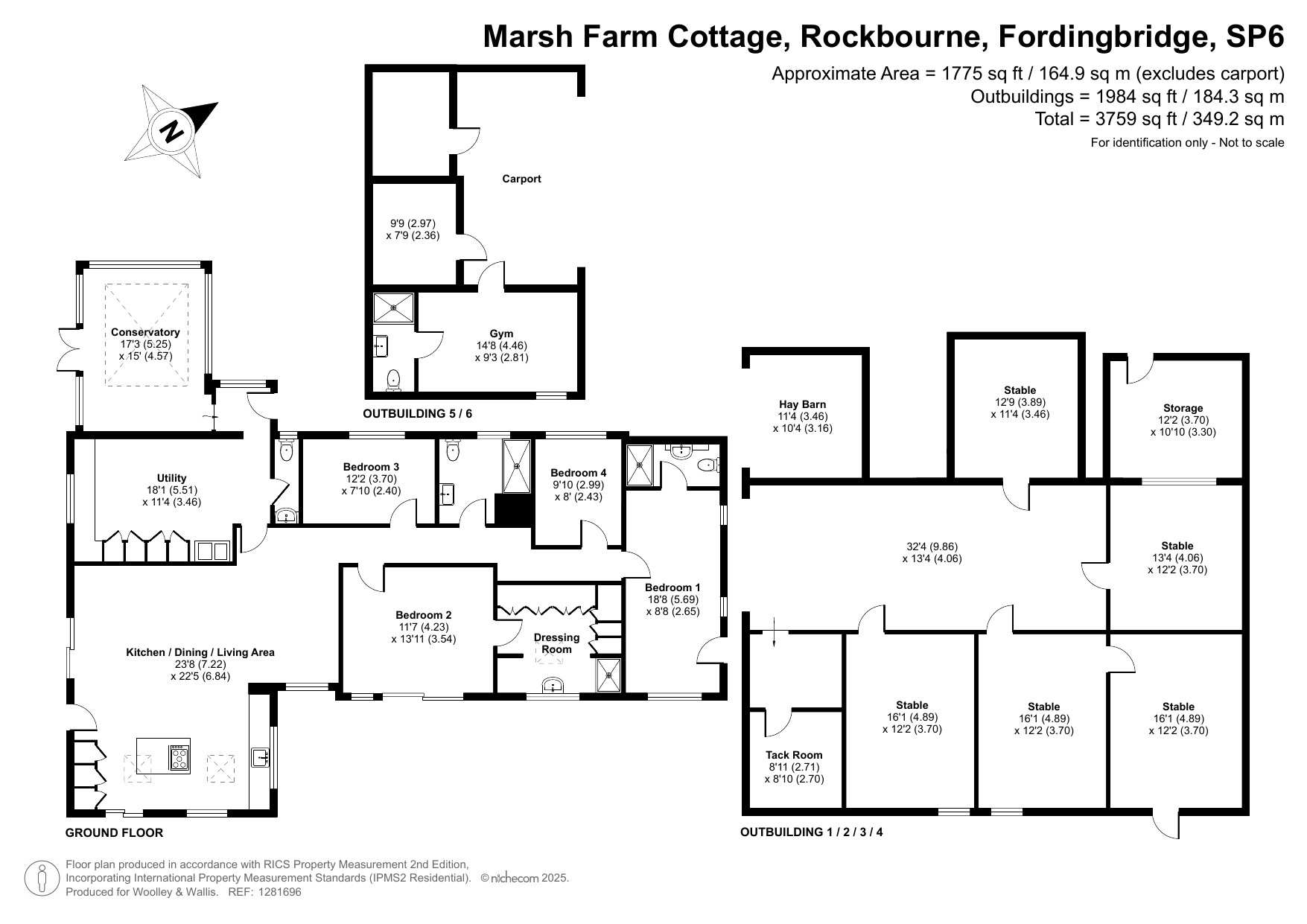4 Bedroom Equestrian for sale in Hampshire
Outside
To the front of the property is a gravelled parking area with EV charging point that supplies parking for 3 - 4 vehicles. The approach track turns and runs alongside the underside of the garden to a gated entrance that opens to a sizeable gravelled yard area with ample parking and turning space for horse boxes, with further gated access to the land and barn beyond.
The garden surrounds the bungalow on two elevations enjoying south and westerly aspects. The gardens are predominantly laid to lawn with a flagstone terrace running the width of the southern elevation. Beyond the initial parking area is a decked patio and further gravelled seating area that enjoy an easterly aspect for morning sun. Towards the westernmost corner of the garden is an allotment area and greenhouse and pedestrian gated access to the upper paddock.
OUTBUILDINGS
Within the gravelled yard is a timber-built DOUBLE CAR PORT with attached WORKSHOP with laminated floor and insulation that is currently used as a home gym. Within the workshop is a SHOWER ROOM with shower cubicle, WC and wash hand basin.
To the North West there is a modern STEEL BARN of about 13.72m (45ft 0in) x 9.14m (30ft 0in) housing four MONARCH boxes; three measuring 16' x 12' and one 14' x 12'. Within the barn is a designated feed area, equine shower and light and power are connected. Solar panels are fitted to the barn roof and provide an income via the feed-in tariff.
LAND
To the north west of the garden the land is sub-divided into five post and railed paddocks, which are free draining, in good heart and slope gently to the south west. In front of the barn is a superb 60m x 20m MANEGE, of Martin Collins design and construction with mirrors sited at one end for training and dressage purposes.
Directions
Leave Fordingbridge High Street travelling West on the B3078 (sign posted Sandleheath). Enter Sandleheath and pass the village Post Office/Shop. Turn right at the crossroads (sign posted Rockbourne). Continue for approximately 1 1/2 miles and shortly after passing the Roman Villa turn right for Marsh Farm. Marsh Farm Cottage will be found at the top end of the track.
Superb equestrian holding set in 5.37 acres
Elevated position on outskirts of sought after village of Rockbourne
Beautifully presented and refurbished 4-bedroom detached bungalow approaching 1,800 sq. ft.
Steel frame barn with 4 Monarch boxes
Martin Collins designed 60m x 20m manege with mirrors
Further range of outbuildings including car port with workshop/gym and hay barn
Good vehicular access for boxes
Open Plan Kitchen/Sitting/Dining Rm
Kitchen Area Gloss fronted modern units under Quartz work surface. Single bowl sink with Quooker mixer tap. Integrated dishwasher and under-counter fridge. Island unit with matching Quartz work surface with cupboards and pan drawers under. NEFF hob with oven under. 3 upright cupboards. Sliding doors opening onto enclosed decked patio. Vaulted ceiling. Under floor heating.
Open to separate Sitting and Dining areas. Laminate flooring throughout. External door to side garden and patio.
Snug/Utility Comprehensive range of storage cupboards for coats. Integrated fridge/freezer and integral washing machine. Quartz work surface surrounding single bowl stainless-steel sink. Oil fired Rayburn providing heating and hot water.
Cloakroom WC. Wash hand basin.
Rear Lobby External door.
Conservatory Electric underfloor heating.
Inner Hall
Bedroom 1 Sliding doors to gravelled seating area.
En-suite/Dressing Room Shower with rain head shower over 1/2 sized bath. Wash hand basin inset to vanity unit with cupboards under. WC with cupboards over. Chrome heated towel rail. Range of fitted wardrobes.
Bedroom 3 Rear aspect with outlook over garden towards menage and paddocks.
Shower Room Large walk-in shower cubicle. Wash hand basin with cupboards under. WC.
Bedroom 4 Rear aspect with outlook over garden towards menage and paddocks plus distant countryside views.
Bedroom 2 Dual aspect with external door to side allowing separate access.
En-suite Shower Room Tiled shower cubicle. Wash hand basin inset to vanity unit with cupboards under. WC. Chrome heated towel rail.
Important Information
- This is a Freehold property.
Property Ref: 5302_FOR180044
Similar Properties
3 Bedroom Detached House | Guide Price £995,000
efully located in a small hamlet with a stunning farmland outlook, an extended period house set in beautiful gardens of...
Hyde, Fordingbridge, Hampshire, SP6
4 Bedroom Detached House | Guide Price £975,000
Occupying an elevated, private position in the sought after village of Hyde, a unique 3-bedroom Victorian house with adj...
Main Road, Sandleheath, Fordingbridge, Hampshire, SP6
5 Bedroom Detached House | Guide Price £975,000
A spacious 5-bedroom chalet style house with impressive, adaptable accommodation in excess of 3,000 sq. ft. standing in...
Godshill Wood, Fordingbridge, Hampshire, SP6
5 Bedroom Detached House | Guide Price £1,350,000
Set in the tranquil environs of Godshill Wood with the open forest on the doorstep, a stunning 5/6-bedroom split level f...
Hale Purlieu, Fordingbridge, Hampshire, SP6
4 Bedroom Detached House | Guide Price £1,395,000
A handsome 4-bedroom house dating from the 1930s occupying a discreet position along the sought-after Hale Purlieu with...
Godshill Wood, Fordingbridge, Hampshire, SP6
4 Bedroom Detached House | Guide Price £1,800,000
Quietly located in the tranquil environs of Godshill Wood, an outstanding family home believed to date from the 1930s se...

Woolley & Wallis (Fordingbridge) (Fordingbridge)
Fordingbridge, Hampshire, SP6 1AB
How much is your home worth?
Use our short form to request a valuation of your property.
Request a Valuation
