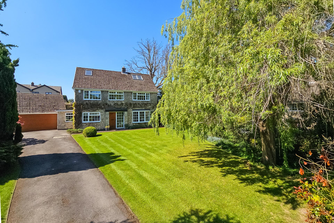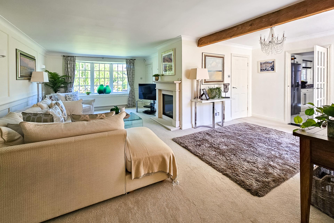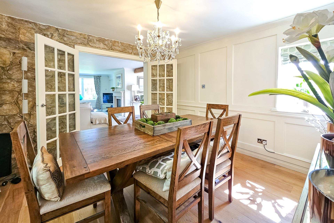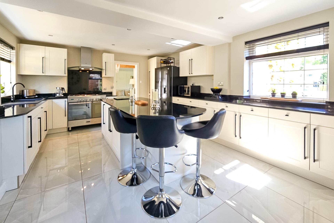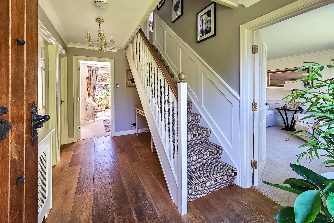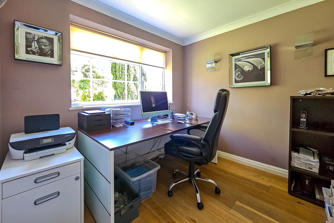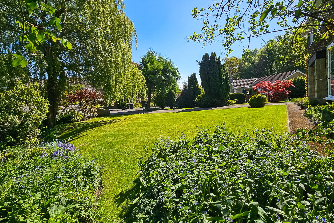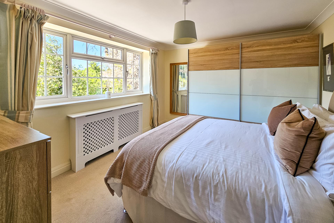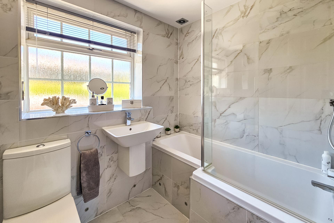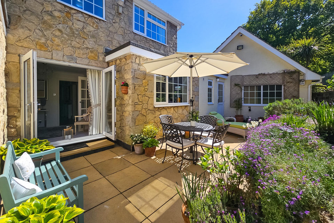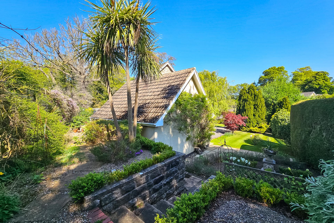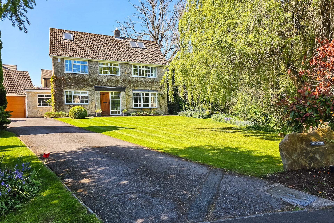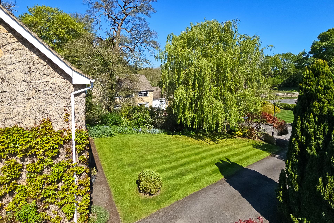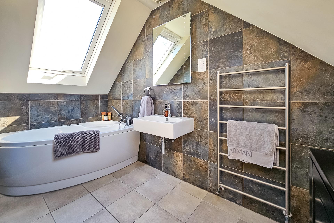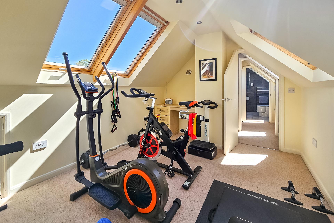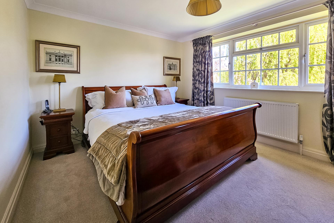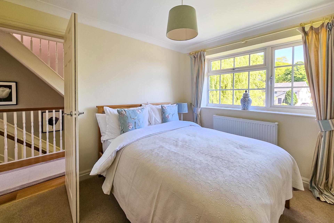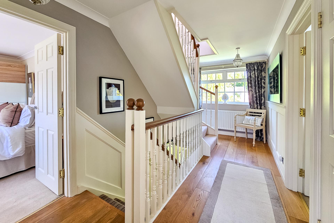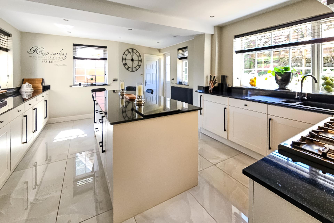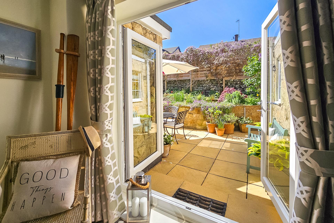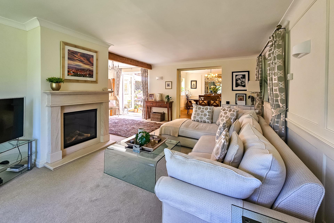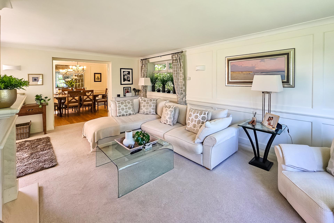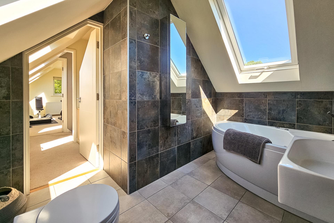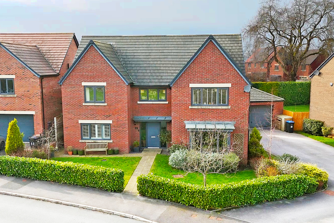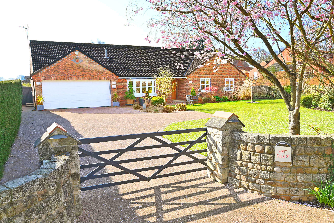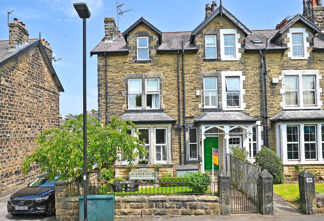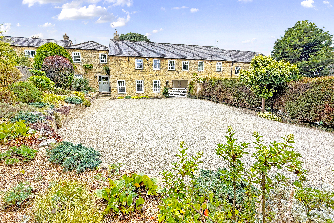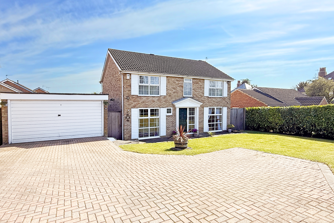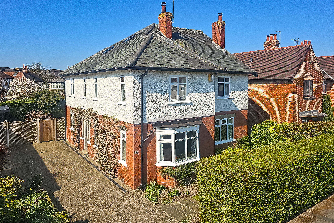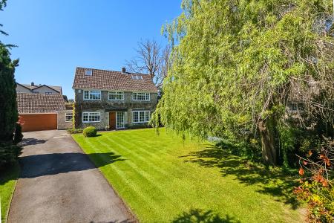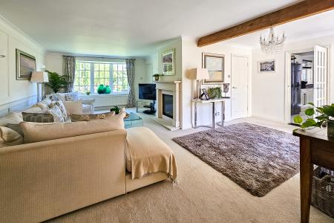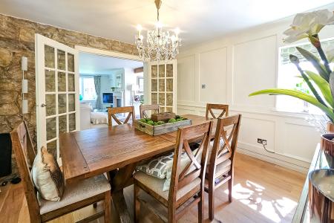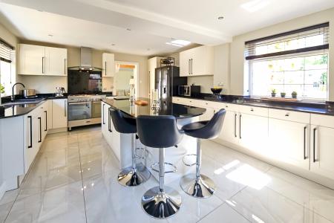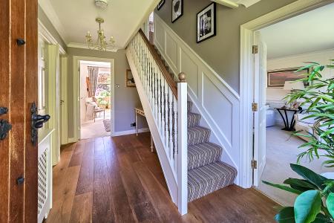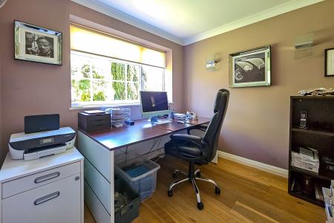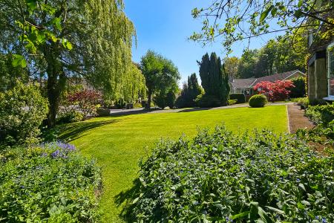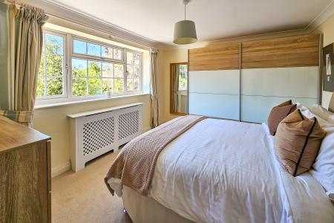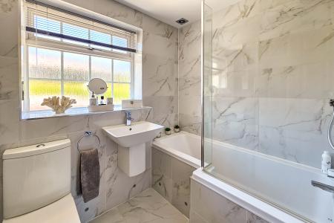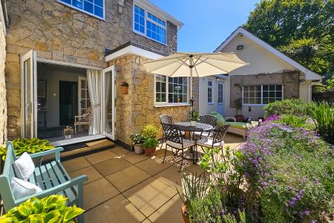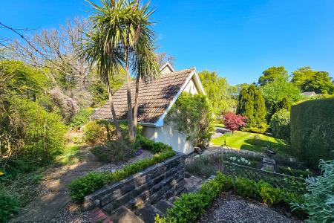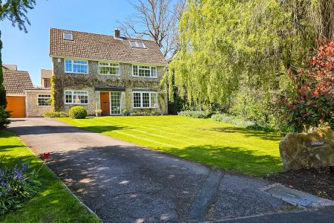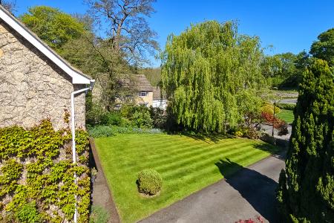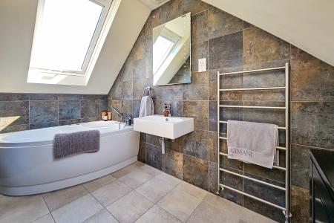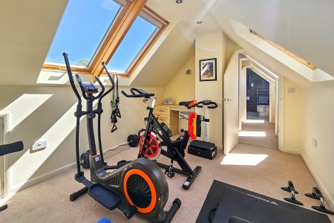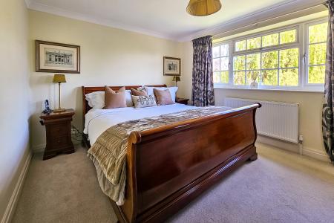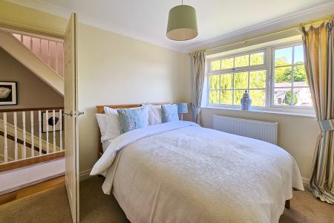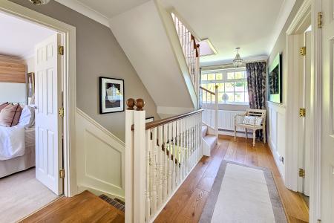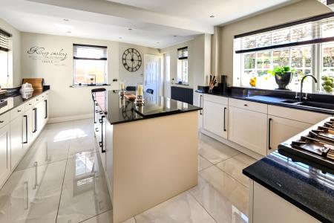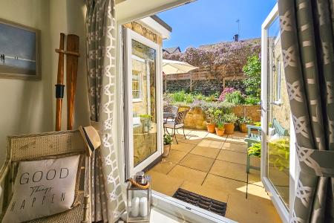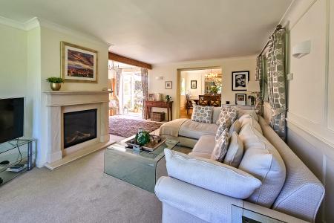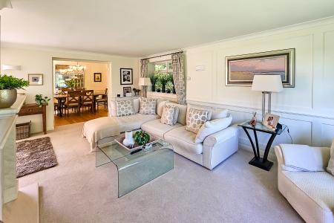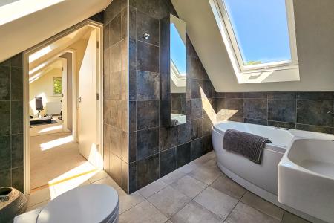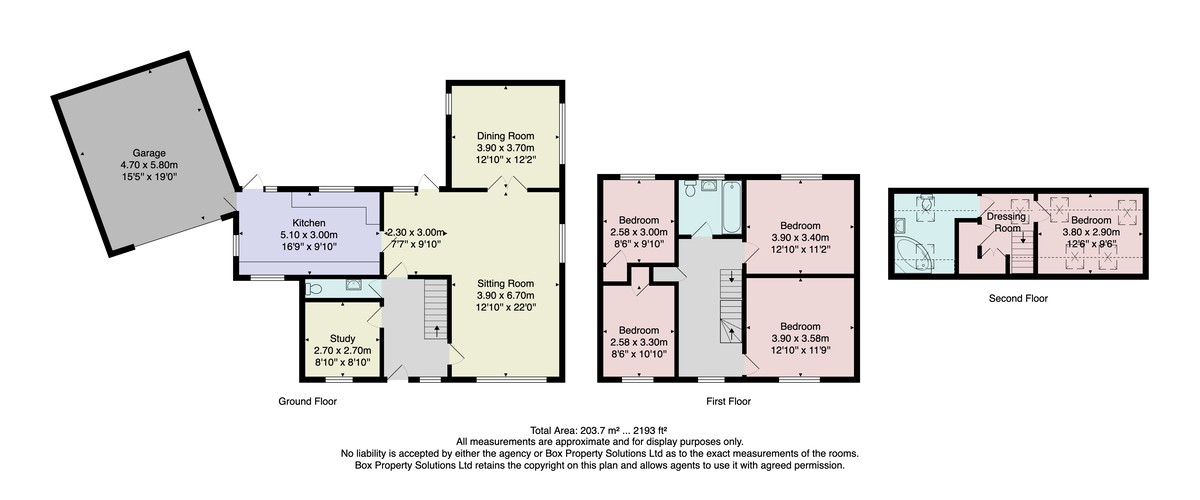5 Bedroom Detached House for sale in Harrogate
A beautifully presented and spacious five-bedroom property with driveway, double garage and attractive garden, situated within the heart of this desirable village which is well served by excellent local amenities.
This super property provides generous and flexible accommodation which is appointed to a high standard. On the ground floor there is a large sitting room, together with separate dining room and modern fitted kitchen. There is also a useful study and downstairs WC. Upstairs, there are five very good-sized double bedrooms and two bathrooms. The top floor provides an excellent self-contained suite with double bedroom, dressing room and bathroom. A generous drive provides ample parking and leads to an integral double garage with electric door. The property has attractive gardens to the front and rear with lawn and paved sitting areas.
This super home is situated in a desirable location within the heart of the popular village of Pannal, which is located on the south side of Harrogate and has excellent local amenities including shop, primary school, railway station and regular bus service.
ACCOMMODATION GROUND FLOOR
RECEPTION HALL
SITTING ROOM
A large reception room with feature stone fireplace with living-flame gas fire, bay window to front and patio doors leading to the garden.
DINING ROOM
A further reception room providing a dining area with wood-panelled walls, and windows overlooking the garden.
KITCHEN
With a range of stylish modern units with granite worktops, island and breakfast bar. Range cooker, integrated washing machine, dishwasher and space for a fridge / freezer. Windows and glazed door overlook the garden. Access to the integral garage.
OFFICE
Providing a useful workspace with window to front.
CLOAKROOM
With WC and washbasin.
FIRST FLOOR
BEDROOMS
There are four good-sized bedrooms on the first floor.
BATHROOM
A modern white suite with WC, washbasin, and bath with shower above. Tiled walls and floor. Heated towel rail.
SECOND FLOOR
BEDROOM
A further bedroom with skylight windows and window to side. Access to eaves storage space.
DRESSING ROOM
With fitted cupboards and drawers.
BATHROOM
A white suite comprising WC, washbasin and corner bath. Tiled walls and floor. Heated towel rail.
OUTSIDE A long drive provides ample parking and leads to an integral double garage with light, power and electric door. There is an attractive garden with lawn to the front together with a further rear garden including a patio, well-stocked planted borders and water feature.
Property Ref: 56568_100470011163
Similar Properties
Cautley Drive, Killinghall, Harrogate
5 Bedroom Detached House | Offers Over £800,000
* 360 3D Virtual Walk-Through Tour *A beautifully presented and deceptively spacious four / five-bedroom detached modern...
4 Bedroom Detached Bungalow | £800,000
* 360 3D Virtual Walk-Through Tour *A spacious and beautifully presented four-bedroom detached bungalow with attractive...
5 Bedroom End of Terrace House | Guide Price £800,000
* 360 3D Virtual Walk-Through Tour ***NO ONWARD CHAIN**A beautifully presented period town house offering generous and f...
4 Bedroom Link Detached House | Guide Price £825,000
* 360 3D Virtual Walk-Through Tour *A well-presented and characterful four-bedroom link-detached property with generous...
4 Bedroom Detached House | Guide Price £825,000
* 360 3D Virtual Walk-Through Tour *A spacious, and beautifully presented four-bedroom detached family home with good-si...
5 Bedroom Detached House | Guide Price £825,000
A characterful five-bedroom detached property with attractive south-facing garden and parking, situated in this delightf...

Verity Frearson (Harrogate)
Harrogate, North Yorkshire, HG1 1JT
How much is your home worth?
Use our short form to request a valuation of your property.
Request a Valuation
