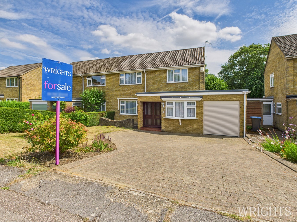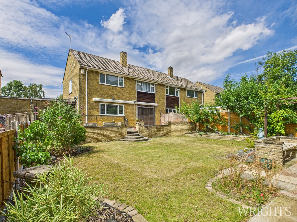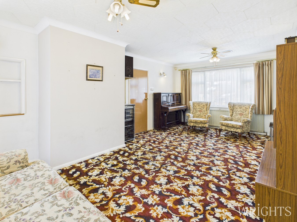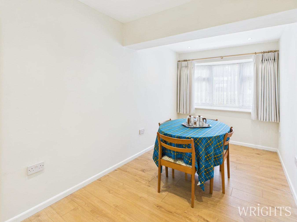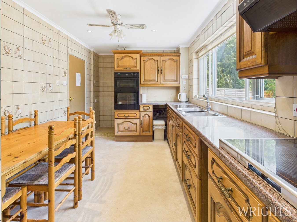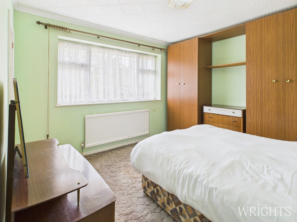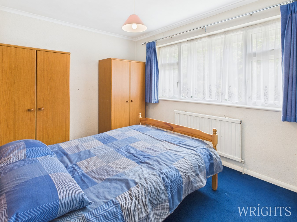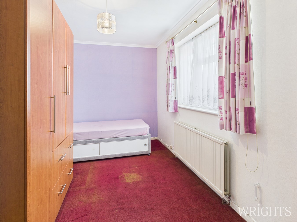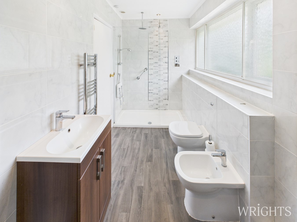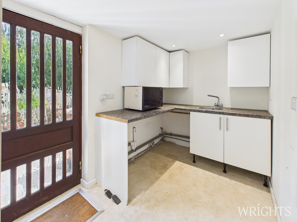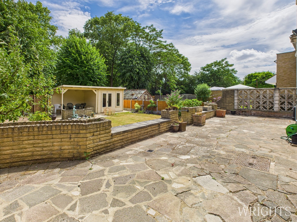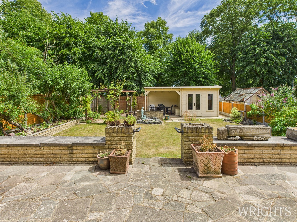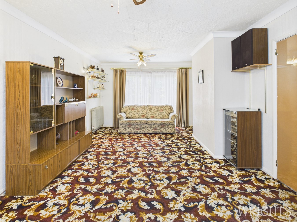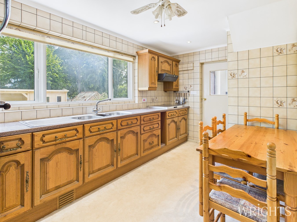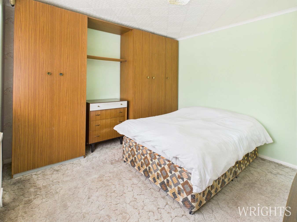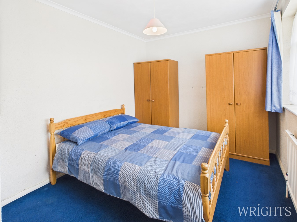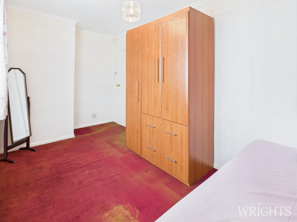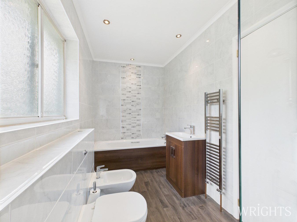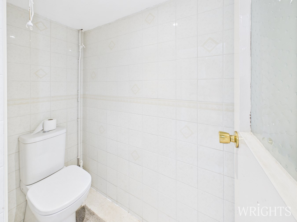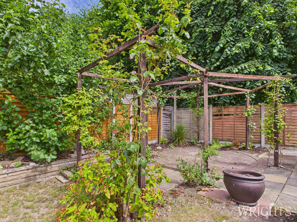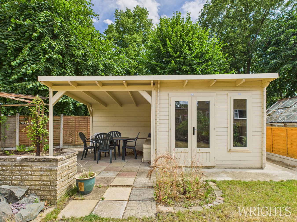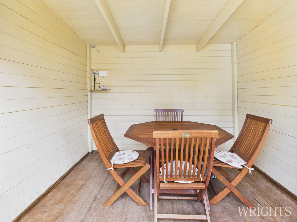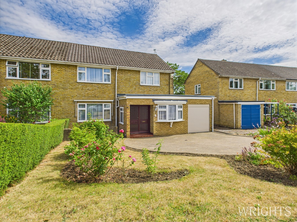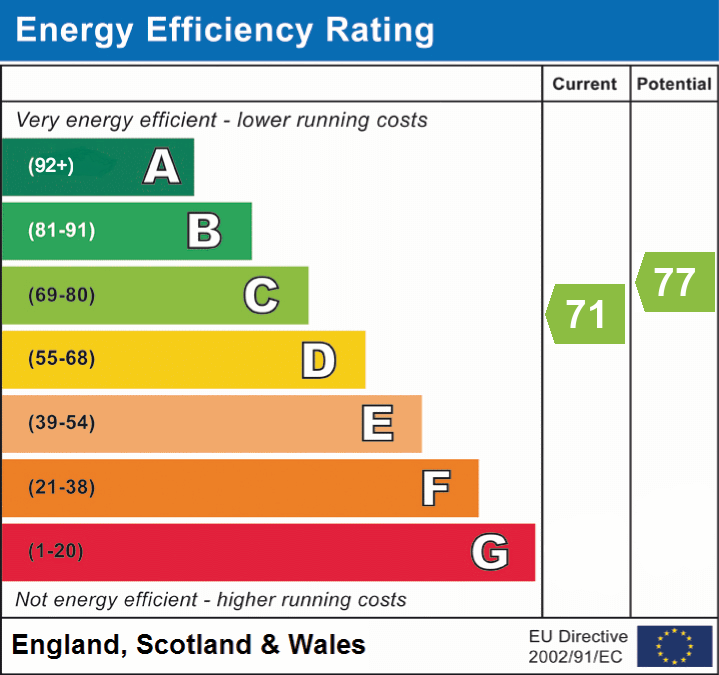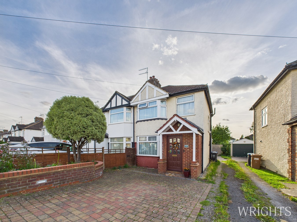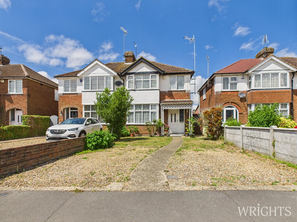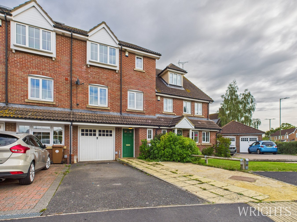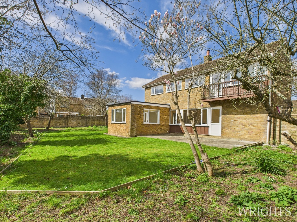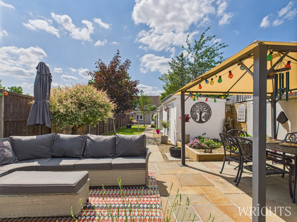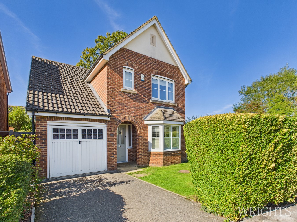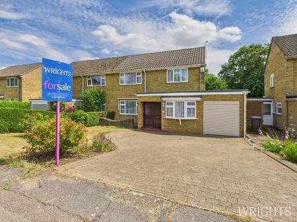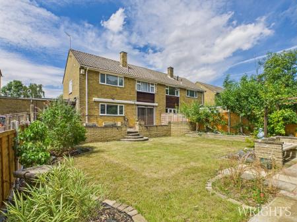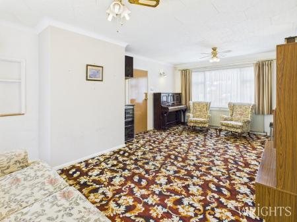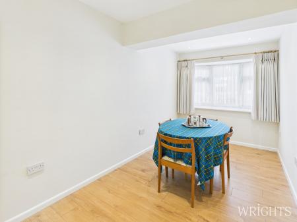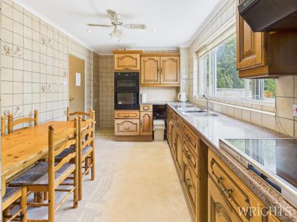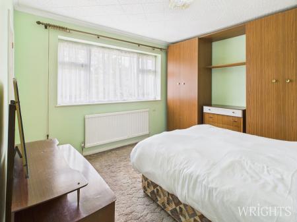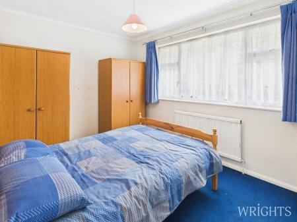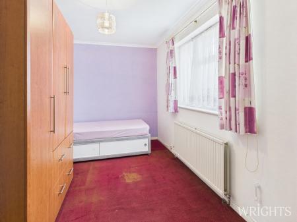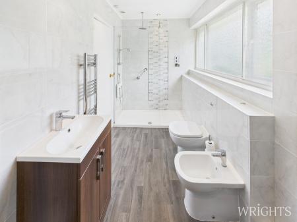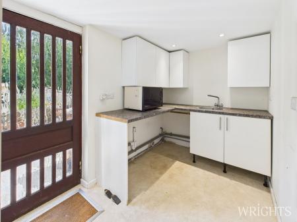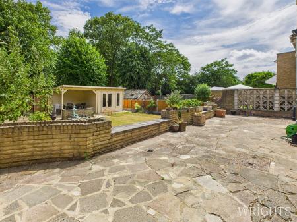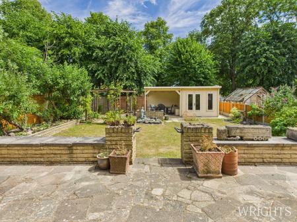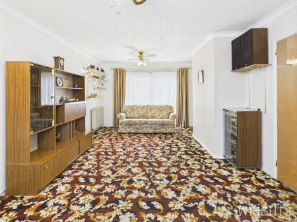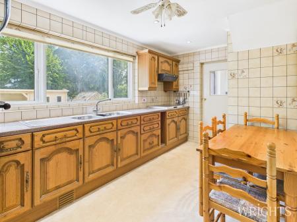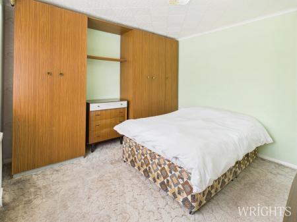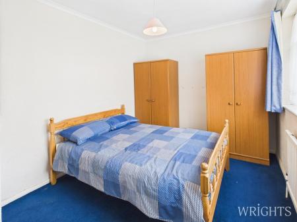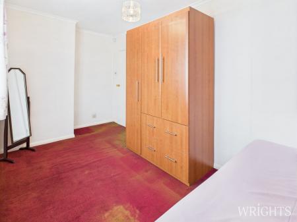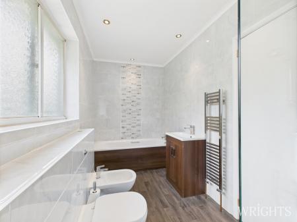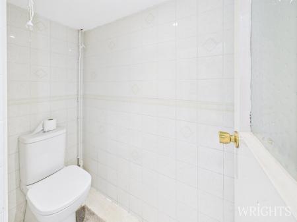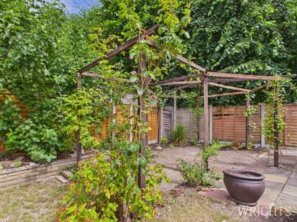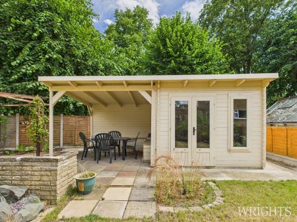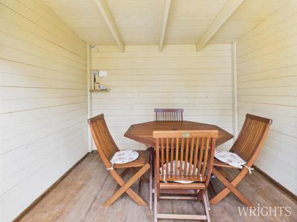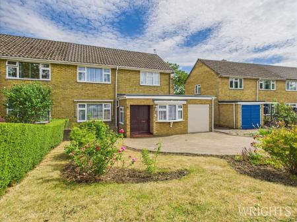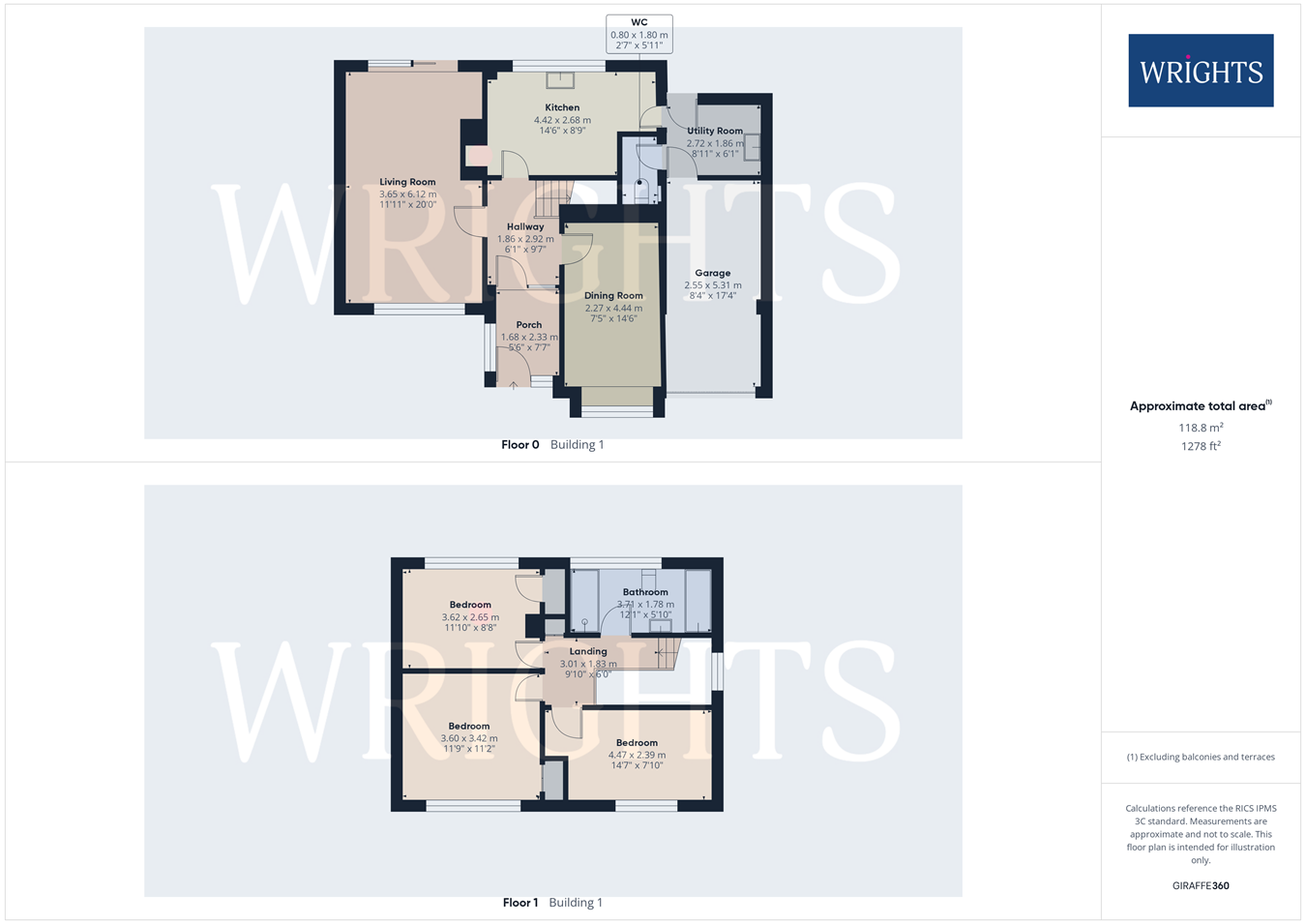- CHAIN FREE
- EXTENDED 3 BED SEMI DETACHED
- TWO RECEPTION ROOMS
- GARAGE & DRIVEWAY PARKING
- LARGE SOUTH EAST FACING GARDEN
- GARDEN ROOM
- WELL APPOINTED FAMILY BATHROOM
- GROUND FLOOR W/C & UTILITY ROOM
- FURTHER POTENTIAL TO EXTEND & DEVELOP (stpp)
- BIRDS & TREES AREA OF HATFIELD
3 Bedroom Semi-Detached House for sale in HATFIELD
***CHAIN FREE*** This Semi Detached family home provides generous living space inside and out and is ideally located in the popular Birds & Trees area of Hatfield.
Internally the property benefits from a dual aspect living room, dining room, spacious fitted kitchen, separate utility room, ground floor W/C, three well proportioned bedrooms and large family bathroom.
Externally, the property offers a large block paved driveway to the front that can accommodate several cars, an integrated garage with electric door and a large South East Facing garden with a sizeable patio adjacent to the property, steps leading down to an area laid to lawn and an additional seating area and garden room located to the rear.
GROUND FLOORPORCH
1.68m x 2.33m (5' 6" x 7' 8") Accessed via the front door with tiled flooring and internal door leading to;
ENTRANCE HALLWAY
1.86m x 2.92m (6' 1" x 9' 7") Carpet flooring (original parquet flooring is still underneath) with doors leading to;
LIVING ROOM
3.65m x 6.12m (12' 0" x 20' 1") Dual aspect living room with large double glazed window to the front and sliding doors to the rear. Carpet flooring (original parquet flooring is still underneath) and gas radiator.
DINING ROOM
2.27m x 4.44m (7' 5" x 14' 7") A good space that can accommodate a sizeable dining table with under floor heating, laminate flooring and double glazed window to the front aspect.
KITCHEN
2.68m x 4.42m (8' 10" x 14' 6") Matching base and wall units with ample space for a small table, fitted items include a gas oven and hob while there is space for a fridge freezer. Vinyl flooring with double glazed window overlooking the garden and doorway leading to;
UTILITY AREA
1.86m x 2.72m (6' 1" x 8' 11") Matching base and wall units with space and plumbing for a fridge freezer, tumbler dryer, dishwasher and washing machine.
GROUND FLOOR W/C
0.80m x 1.80m (2' 7" x 5' 11") Tiled throughout with a low level W/C.
FIRST FLOOR
LANDING
1.83m x 3.01m (6' 0" x 9' 11") Carpet flooring, loft hatch with drop down ladder, large double glazed window to the side aspect and doors leading to;
BEDROOM ONE
3.42m x 3.60m (11' 3" x 11' 10") A well proportioned double bedroom, carpet flooring, gas radiator and double glazed window to the front aspect.
BEDROOM TWO
2.65m x 3.62m (8' 8" x 11' 11") Double bedroom with carpet flooring, gas radiator, double glazed window to the rear aspect and small built in cupboard.
BEDROOM THREE
2.39m x 4.47m (7' 10" x 14' 8") Double bedroom with carpet flooring, gas radiator and double glazed window to the front aspect.
BATHROOM
1.78m x 3.71m (5' 10" x 12' 2") A well appointed family bathroom comprising of walk in shower, separate bath, vanity hand wash basin and enclosed w/c and bidet. Tiled throughout with heated towel rail and double glazed frosted windows.
EXTERIOR
GARAGE
2.55m x 5.31m (8' 4" x 17' 5") Electric roll door with lighting and power points.
DRIVEWAY
Block paved driveway to the front of the property that can accommodate two to three cars and provides access to the garage.
GARDEN
A fabulous space with a large patio area adjacent to the property, steps leading down to a spacious area laid to lawn. There is an additional patio at the rear of the garden plus a large garden room with under cover seating area.
ADDITIONAL INFORMATION
Property Details
Council Tax Band - D
Lease Details - 999yrs from 1958 (932 years remaining)
Ground Rent - �10.00 per annum
Service Charge - �0.00
(all information has been provided to us and should be verified by your legal representative)
Important Information
- This is a Leasehold property.
Property Ref: 12749115_28825284
Similar Properties
3 Bedroom Semi-Detached House | £500,000
Wrights of Hatfield are delighted to offer this 1930's style EXTENDED THREE BEDROOM SEMI DETACHED FAMILY HOME SITUATED I...
Heathcote Avenue, HATFIELD, AL10
3 Bedroom Semi-Detached House | Offers in excess of £500,000
Wrights are delighted to offer to market an Extended Three Bedroom, Two Reception, Semi Detached Family Home in the ever...
4 Bedroom Townhouse | Guide Price £499,995
***CHAIN FREE*** A fabulous opportunity to purchase a Four Bedroom, Three Bathroom, Townhouse ideally located in the pop...
4 Bedroom Detached House | £550,000
***CHAIN FREE*** CORNER PLOT, EXTENDED FOUR BEDROOM, TWO RECEPTION, Detached family home with Integral Garage and Drivew...
3 Bedroom Semi-Detached House | Guide Price £550,000
Wrights of Hatfield are delighted to welcome to the market this immaculate extended 1930's Semi detached family home and...
Great Braitch Lane, Hatfield, AL10
3 Bedroom Detached House | Offers in excess of £600,000
A SUPERBLY EXTENDED THREE BEDROOM DETACHED FAMILY HOME ideally positioned in a quiet located within Hatfield Garden Vill...

Wrights Estate Agency (Hatfield)
9 Market Place, Hatfield, Hertfordshire, AL10 0LJ
How much is your home worth?
Use our short form to request a valuation of your property.
Request a Valuation
