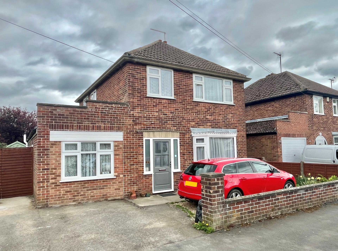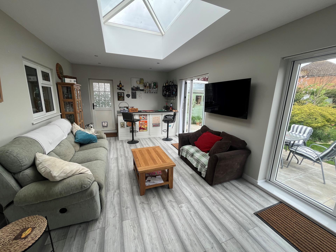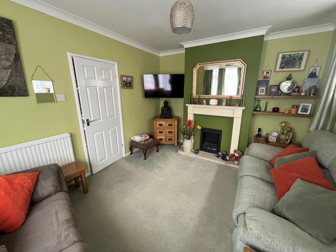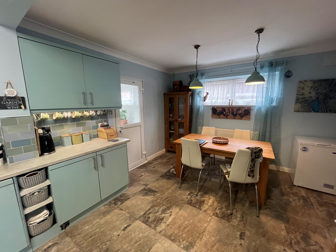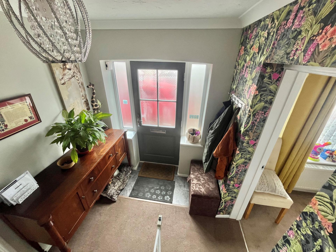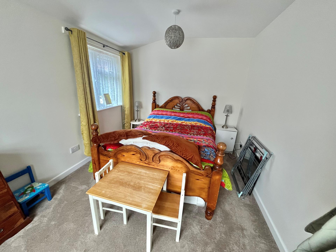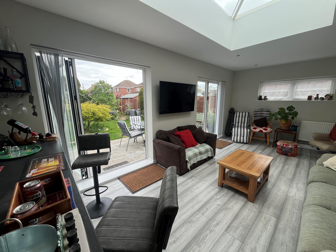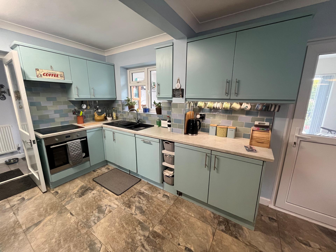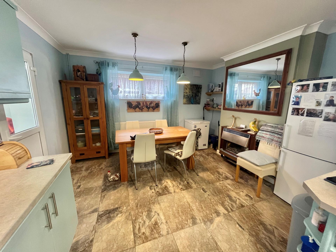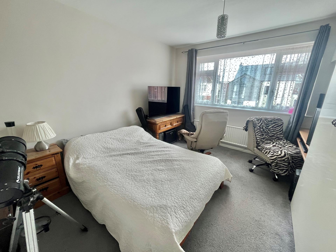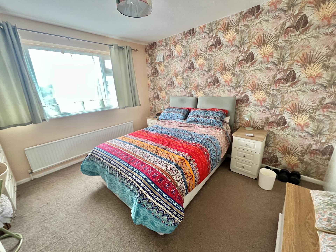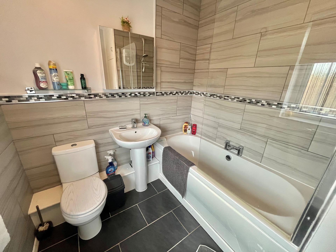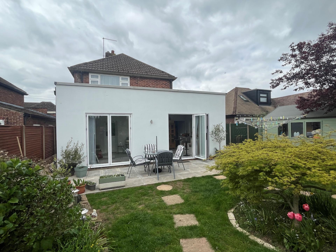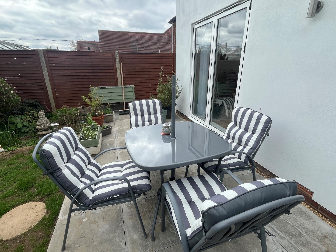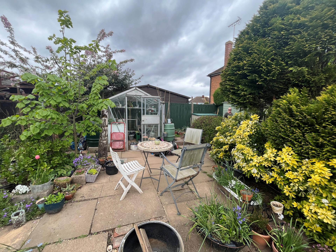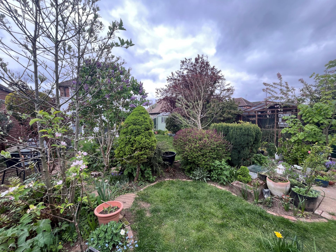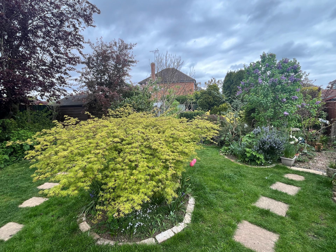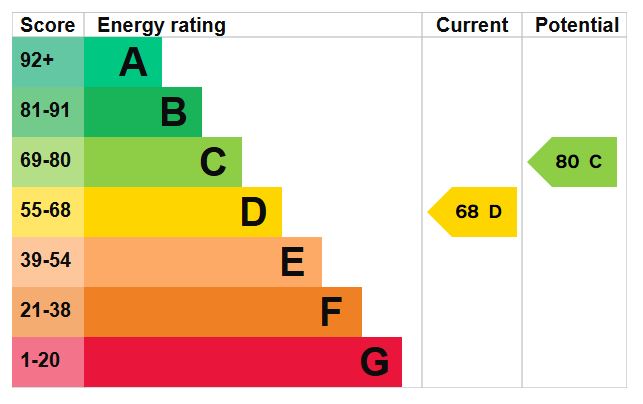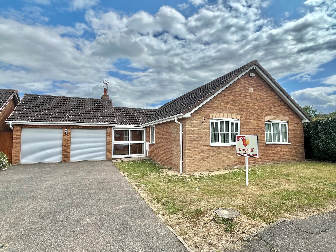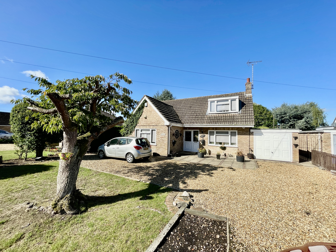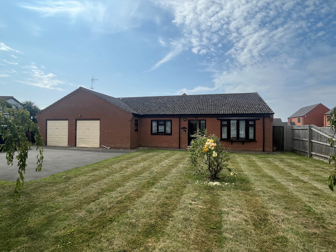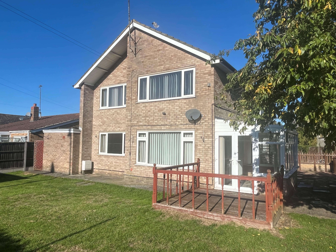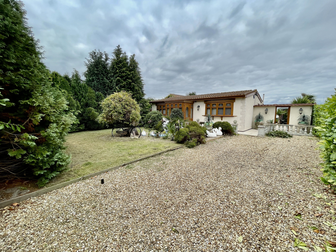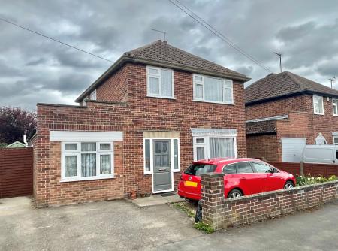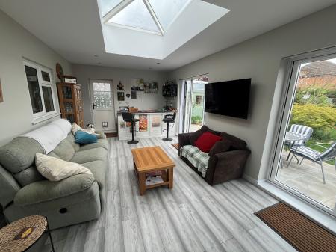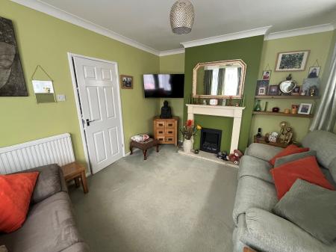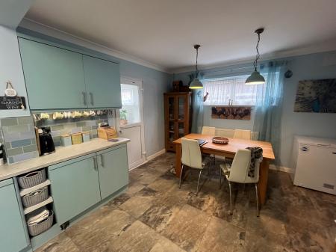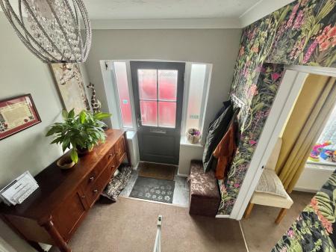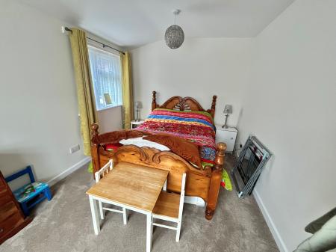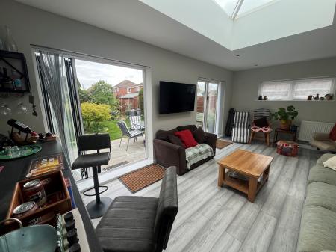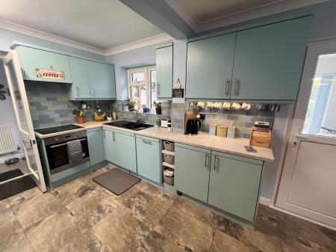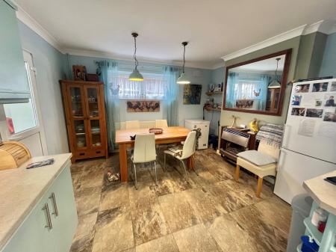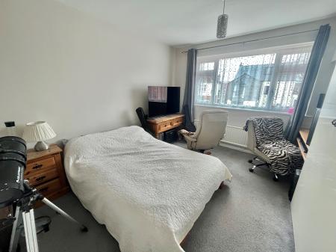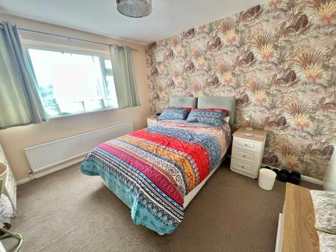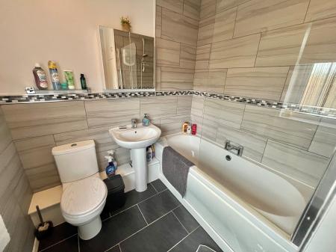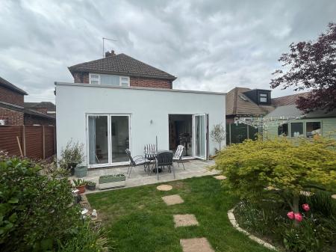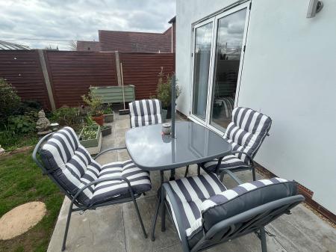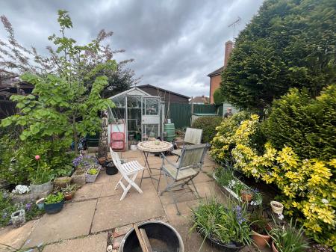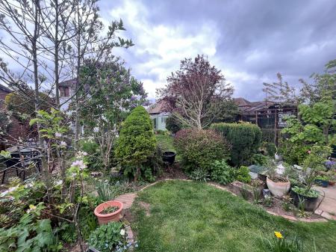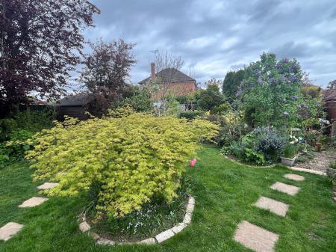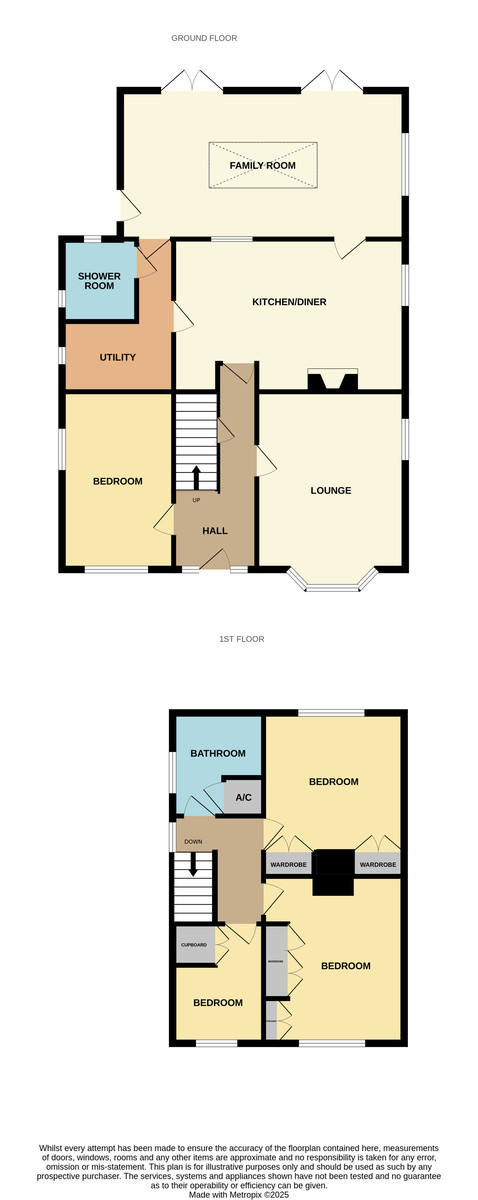- Detached House
- Ground Floor Bedroom
- 3 Bedrooms to First Floor
- Orangery
- Bathroom and Shower Room
4 Bedroom Detached House for sale in Holbeach
27 LANGWITH DRIVE Well presented 4 bedroom detached property with bathroom, shower room, stunning orangery, delightful gardens. Sought after non-estate location convenient for Holbeach town centre. Gas central heating. Inspection highly recommended.
ACCOMMODATION Part glazed composite front entrance door to:
RECEPTION HALL 16' 0" x 6' 11" (4.89m x 2.12m) Fitted carpet, understairs store cupboard, coved and textured ceiling, ceiling light, wall light, radiator, door to:
GROUND FLOOR BEDROOM 4 13' 10" x 8' 11" (4.22m x 2.72m) Dual aspect with UPVC windows to the front and side elevations, radiator, 2 ceiling lights, fitted carpet.
SITTING ROOM 13' 0" x 11' 5" (3.97m x 3.48m) plus curved UPVC front window. High level UPVC side window, radiator, fitted carpet, chimney breast with coal effect electric fire and decorative surround.
DINING KITCHEN 18' 4" x 13' 2" (5.59m x 4.02m) maximum Comprehensive range of fitted units comprising base cupboards and drawers, roll edged worktops, one and a quarter bowl resin sink unit with mono block mixer tap, intermediate wall tiling, matching eye level wall cupboards, breakfast bar, tiled floor, UPVC windows to the rear and side elevations, coal effect gas fire, radiator, fluorescent strip light, 2 pendant light fitments, integrated dishwasher, built-in electric oven, electric hob and concealed cooker hood, further appliance space, half glazed door to:
REAR LOBBY Tiled floor, sun tube, ceiling light, radiator, access to:
UTILITY ROOM 5' 5" x 5' 1" (1.67m x 1.56m) Roll edged worktop, plumbing and space for washing machine, space for tumble dryer, tiled floor, obscure glazed UPVC window, cupboard housing the electricity meter, radiator.
SHOWER ROOM 6' 3" x 5' 3" (1.92m x 1.61m) Corner shower cabinet with fitted shower, low level WC with push button flush, moulded hand basin with mono block mixer tap, tiled splashback and vanity cupboard beneath, tiled floor, vertical radiator/towel rail, extractor fan, ceiling light, dual aspect with obscure glazed UPVC windows to the side and rear elevations.
ORANGERY 22' 7" x 11' 8" (6.90m x 3.57m) Delightful room with glazed sky light, 2 pairs of folding bi-fold doors to the rear, eye level side window, fitted bar, part glazed external entrance door, radiator, recessed ceiling lights, further half glazed access door from the Kitchen Diner.
From the Reception Hall the carpeted staircase rises to:
FIRST FLOOR LANDING UPVC side window, fitted carpet, access to loft space, radiator, central heating timer control unit, doors arranged off to:
BEDROOM 1 13' 2" x 11' 0" (4.03m x 3.36m) including fitted wardrobes either side of the chimney breast with overhead store cupboards, UPVC window to the rear elevation, radiator, ceiling light.
BEDROOM 2 13' 2" x 11' 0" (4.02m x 3.36m) maximum UPVC window to the front elevation, fitted 3 door wardrobe, integrated desk with shelf, overhead store cupboards, UPVC window to the front elevation, radiator, ceiling light.
BEDROOM 3 9' 6" x 7' 0" (2.90m x 2.15m) maximum Including bulk head with overstairs store cupboard, UPVC window to the front elevation, radiator, ceiling light.
BATHROOM 8' 1" x 6' 11" (2.47m x 2.11m) Panelled bath with mixer tap, tiled surround and fitted Triton electric shower with glazed screen, pedestal wash hand basin, low level WC with push button flush, tiled floor, obscure glazed UPVC window, radiator, built-in Airing Cupboard, textured ceiling, ceiling light, extractor fan.
EXTERIOR At the front of the property there is low retaining capped brick wall, stocked border and an off-road parking space. Adjacent to this is a tarmacadam driveway with additional off-road parking and double gates leading to a concrete hard standing area, pathway, timber shed and access to:
DELIGHTFUL REAR GARDENS Extensive paved patio, lawns with stepping stone pathways interspersed with a variety of shrubs, plants, stocked borders, seating areas, shrubbery and conifers. Garden shed and greenhouse.
DIRECTIONS From Spalding proceed in an easterly direction along the A151 to Holbeach, continue along Spalding Road towards the town and turn right into Langwith Drive where upon the property is situated on the left hand side.
AMENITIES Holbeach has a range of shops, primary and secondary schools, social clubs, doctors surgeries etc. The larger towns of Spalding, Boston and Kings Lynn and the city of Peterborough are easily accessible by road.
Property Ref: 58325_101505031368
Similar Properties
3 Bedroom Detached Bungalow | £285,000
NO CHAIN Detached bungalow with entrance porch, reception hall, lounge, conservatory, dining kitchen, master bedroom wit...
3 Bedroom Detached Bungalow | Offers in region of £285,000
Superbly presented 3 bedroom detached bungalow with lounge, kitchen diner, utility, cloakroom and bathroom. Set on a gen...
3 Bedroom Chalet | £285,000
3 bedroom detached chalet style residence in favoured village location with generous sized established gardens, ample pa...
2 Bedroom Detached Bungalow | £289,950
Spacious, individually designed detached bungalow in non-estate village location with established gardens, multi-car dri...
4 Bedroom Detached House | £293,950
Spacious 4 bedroom detached house with established gardens, ample parking and garage. Gas central heating, UPVC windows....
2 Bedroom Detached Bungalow | £295,000
Unique detached residence situated in a popular village location on a good sized, private plot with electric gated acces...

Longstaff (Spalding)
5 New Road, Spalding, Lincolnshire, PE11 1BS
How much is your home worth?
Use our short form to request a valuation of your property.
Request a Valuation
