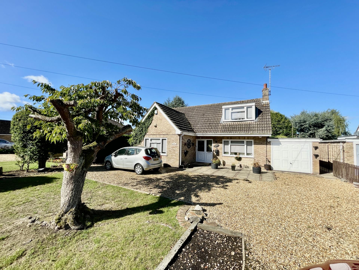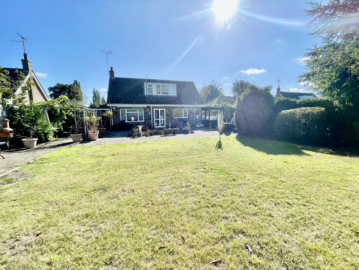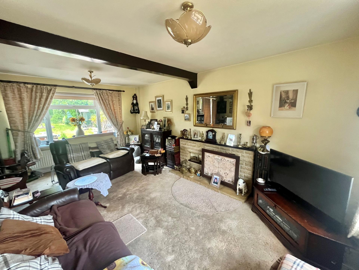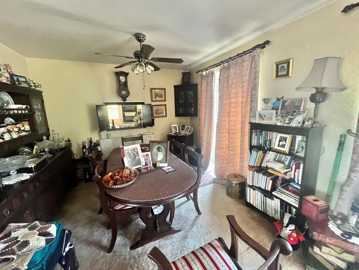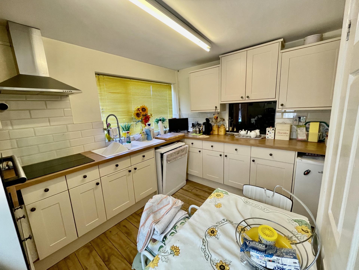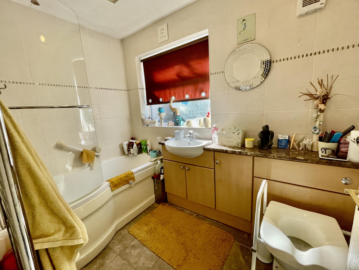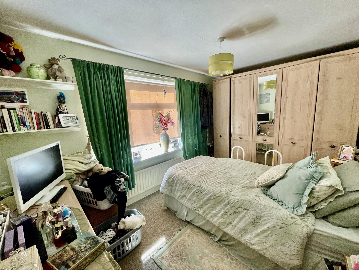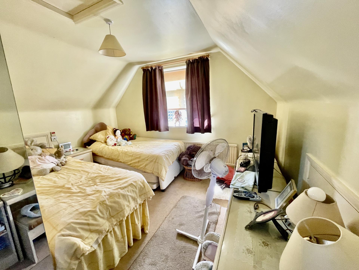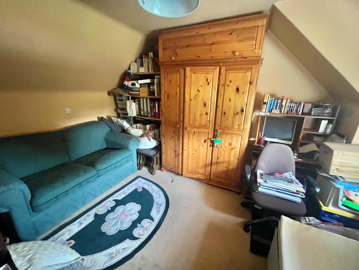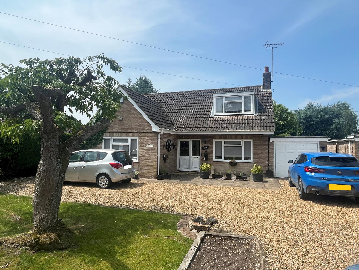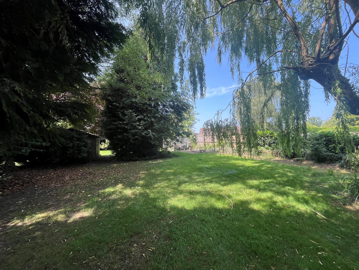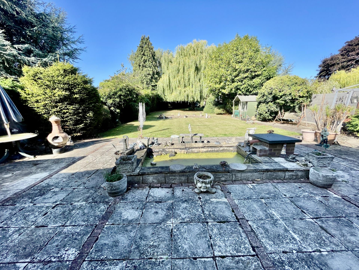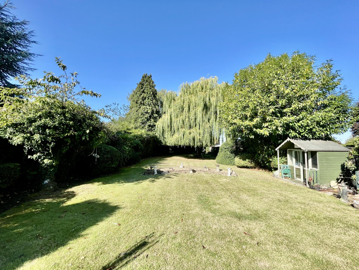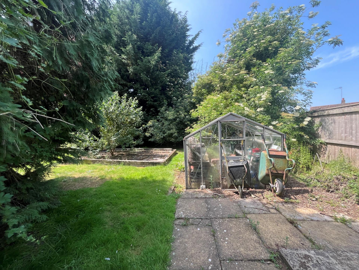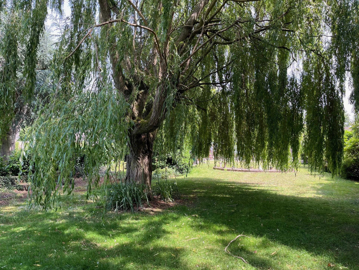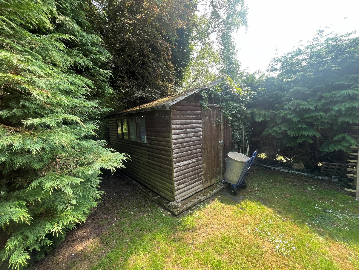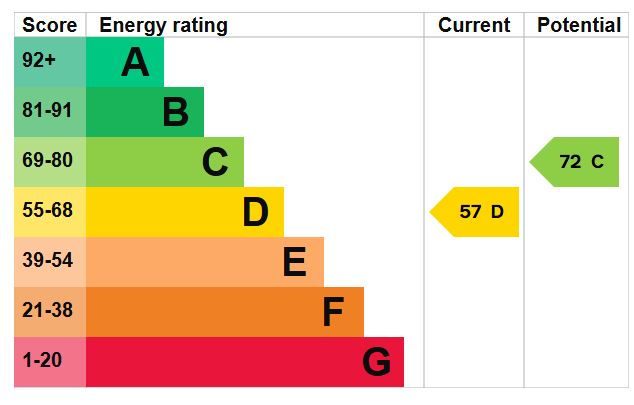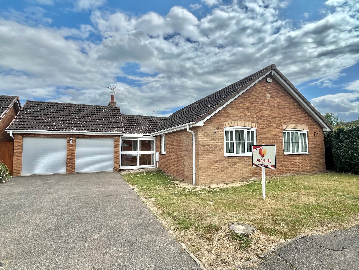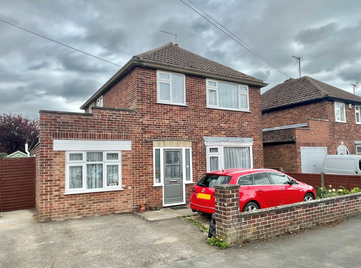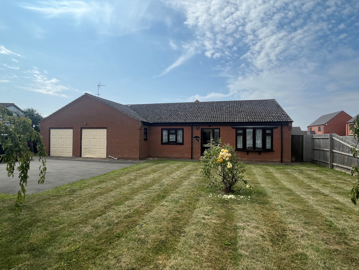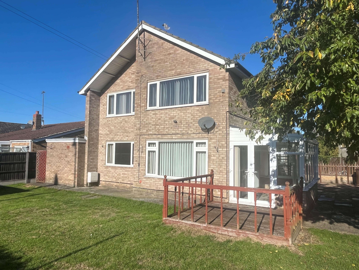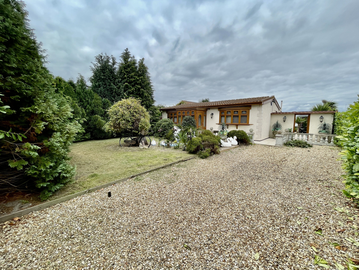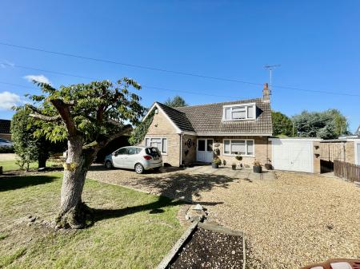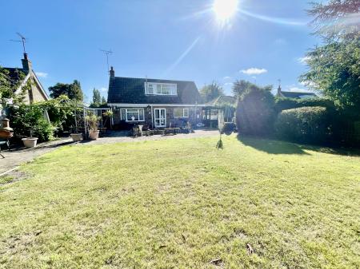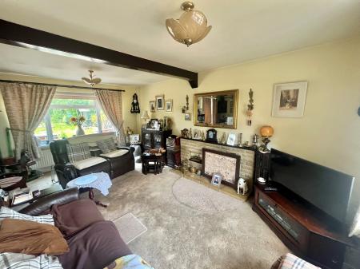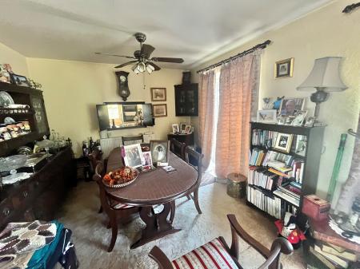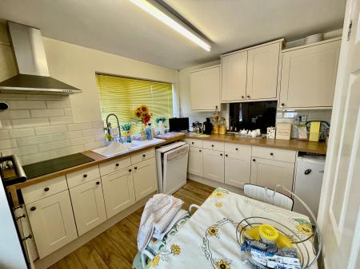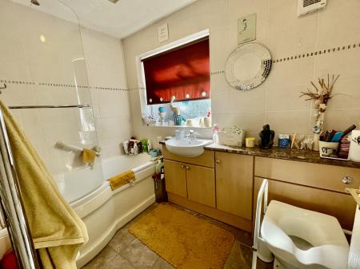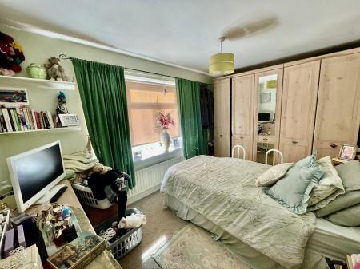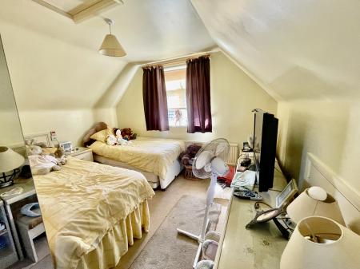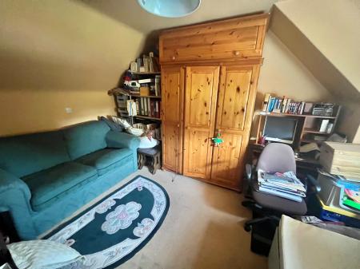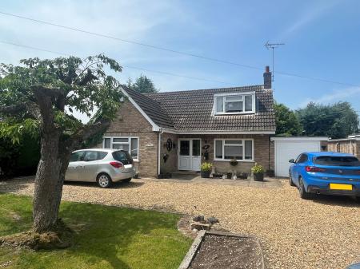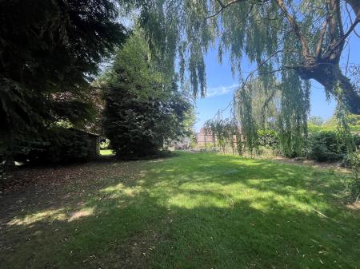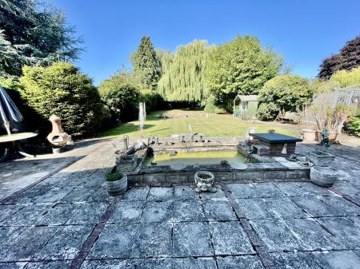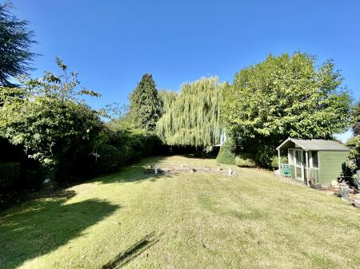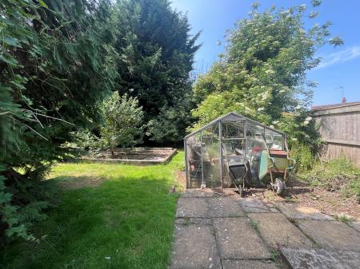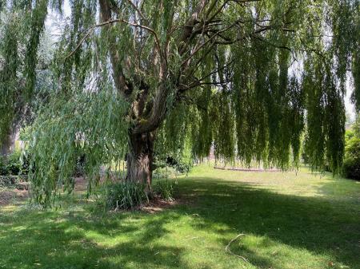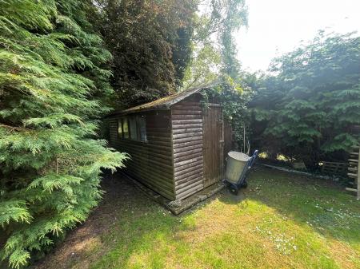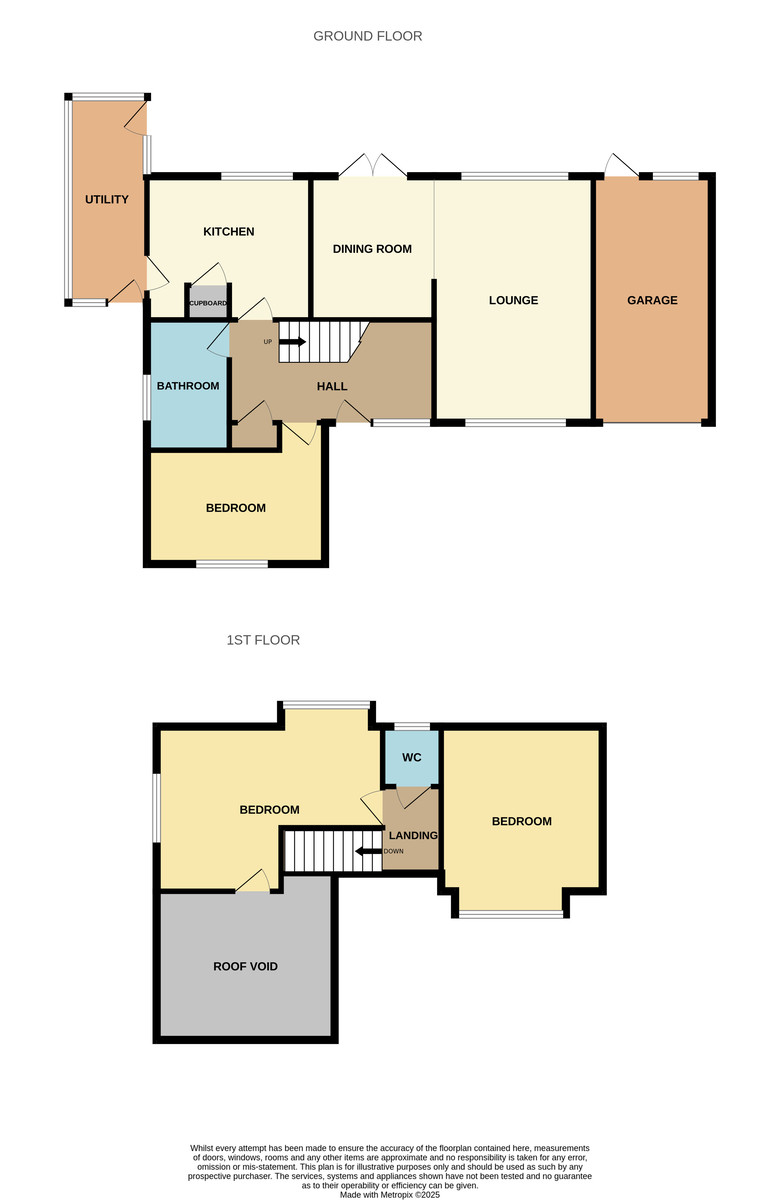- Detached Chalet Style Property
- Generous Sized Gardens
- Popular Village Location
- No Chain
- Viewing Recommended
3 Bedroom Chalet for sale in Moulton
46 BELL LANE 3 bedroom detached chalet style residence in favoured village location with generous sized established gardens, ample parking and garage. Delightfully situated, this versatile property has 3 bedrooms (one downstairs), bathroom, first floor wash room, L shaped lounge diner, kitchen, lean-to conservatory and bathroom. No onward chain.
ACCOMMODATION Part obscure glazed UPVC front entrance door to:
RECEPTION HALL 14' 5" x 6' 11" (4.41m x 2.12m) Laminate flooring, ceiling light, radiator, cloaks cupboard, staircase off, door to:
L SHAPED LOUNGE DINER
LOUNGE 17' 6" x 11' 0" (5.34m x 3.36m) UPVC window to the front elevation with fitted blind, ceiling light, carpet, 2 radiators, stone effect fire surround with raised hearth and electric fire, UPVC rear window overlooking the garden, square arch to:
DINING ROOM 9' 3" x 10' 4" (2.83m x 3.16m) Glazed UPVC French doors to the rear, ceiling light with propeller style fan, serving hatch, radiator.
BREAKFAST KITCHEN 10' 7" x 11' 1" (3.25m x 3.39m) Tile effect laminate flooring, UPVC window to the rear elevation with Venetian blind, fluorescent strip light, range of cupboards and drawers beneath the woodgrain effect worktops with inset one and a quarter bowl resin sink unit with mono block mixer tap, built-in electric double oven, electric hob with multi speed cooker hood above, serving hatch, under counter appliance space, plumbing and space for dishwasher, cloaks cupboard, part glazed side door to:
LEAN-TO CONSERVATORY/UTILITY ROOM Internal door from the Kitchen, external doors to the front and rear, single drainer sink unit, worktop, plumbing and space beneath for washing machine, space for tumble dryer, shelving, pitched polycarbonate style roof.
BATHROOM 5' 9" x 8' 4" (1.76m x 2.56m) P shaped bath with shower over and glazed screen, wash hand basin, low level WC with concealed cistern and push button flush, vanity storage cupboards, fully tiled walls, tiled floor, obscure glazed UPVC window, 2 ceiling lights, extractor fan, vertical radiator/towel rail.
BEDROOM 3 12' 11" x 8' 2" (3.96m x 2.51m) plus door recess. UPVC front window, radiator, ceiling light.
From the Reception Hall the open tread staircase rises to:
FIRST FLOOR LANDING Laminate flooring, doors arranged off to:
WASH ROOM 4' 10" x 3' 4" (1.49m x 1.02m) Laminate flooring, two piece suite comprising low level WC and bracket hand basin, obscure glazed UPVC window, ceiling light.
BEDROOM 1 16' 9" x 11' 10" (5.13m x 3.62m) maximum Windows to the rear and side elevation, eaves storage cupboards, 2 radiators, 2 ceiling lights, access to loft space.
BEDROOM 3 11' 0" x 13' 1" (3.36m x 3.99m) Window to the front elevation, ceiling light, radiator.
EXTERIOR Open plan frontage with lawned garden, gravelled driveway and turning bay with multiple parking, paved area.
ATTACHED GARAGE Up and over door, gated side access.
ESTABLISHED REAR GARDENS Of generous dimensions including a full width paved patio, ornamental pond with water feature, extensive lawned garden, curved raised gravelled bed, extensive lawns, mature Weeping Willow tree, stocked borders, hedgerow, some fencing, 2 garden sheds, greenhouse, cold water tap, sun canopy over the rear lounge window.
DIRECTIONS From Spalding proceed in an easterly direction along the A151 Holbeach Road continuing for 3.5 miles to Moulton, turning right into Bell Lane and the property is situated after approximately 200 yards on the right hand side.
AMENITIES The centre of the conservation village is within easy walking distance and has an historic Church, working windmill (the tallest in Britain), primary school, public house/restaurant, butchers shop, general stores etc. The well served market town of Spalding is 4 miles distant and the cathedral city of Peterborough 21 miles to the south offering a fast train link with London's Kings Cross minimum journey time 46 minutes.
Property Ref: 58325_101505031430
Similar Properties
3 Bedroom Detached Bungalow | £285,000
NO CHAIN Detached bungalow with entrance porch, reception hall, lounge, conservatory, dining kitchen, master bedroom wit...
3 Bedroom Detached Bungalow | Offers in region of £285,000
Superbly presented 3 bedroom detached bungalow with lounge, kitchen diner, utility, cloakroom and bathroom. Set on a gen...
4 Bedroom Detached House | £285,000
Well presented 4 bedroom detached property with bathroom, shower room, stunning orangery, delightful gardens. Sought aft...
2 Bedroom Detached Bungalow | £289,950
Spacious, individually designed detached bungalow in non-estate village location with established gardens, multi-car dri...
4 Bedroom Detached House | £293,950
Spacious 4 bedroom detached house with established gardens, ample parking and garage. Gas central heating, UPVC windows....
2 Bedroom Detached Bungalow | £295,000
Unique detached residence situated in a popular village location on a good sized, private plot with electric gated acces...

Longstaff (Spalding)
5 New Road, Spalding, Lincolnshire, PE11 1BS
How much is your home worth?
Use our short form to request a valuation of your property.
Request a Valuation
