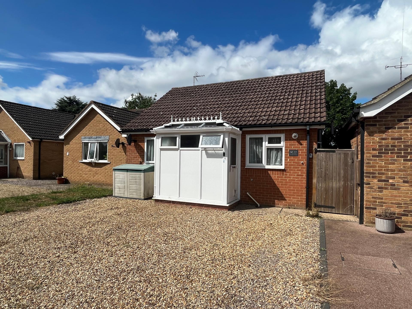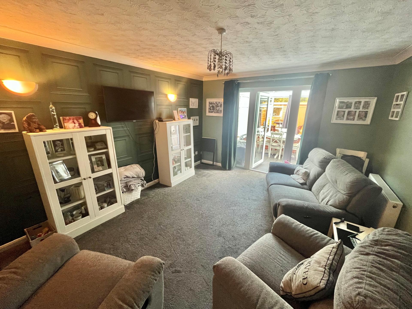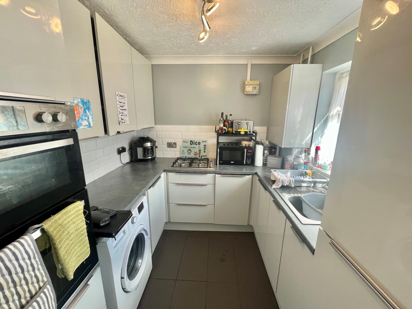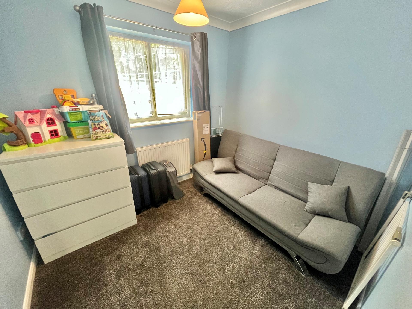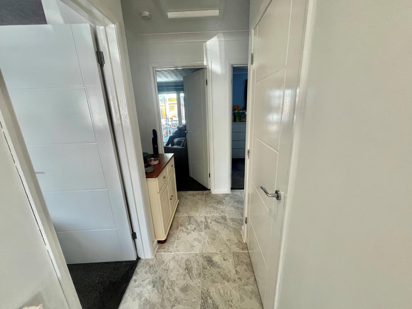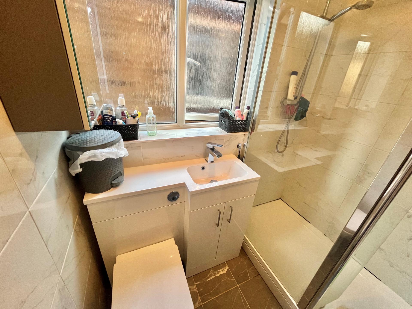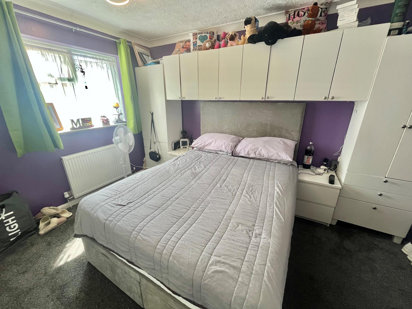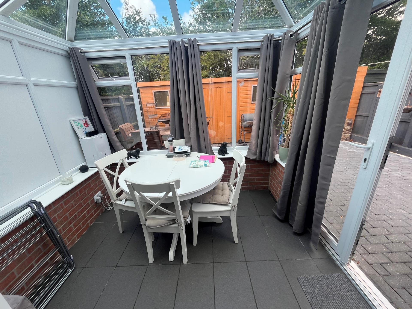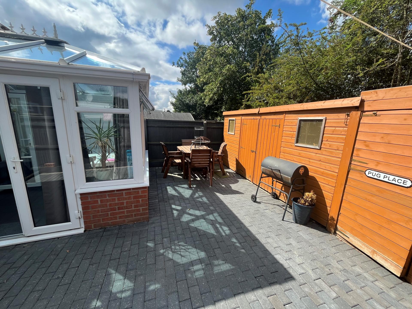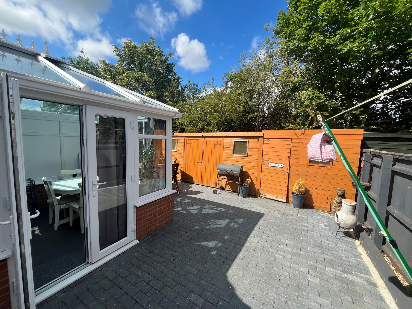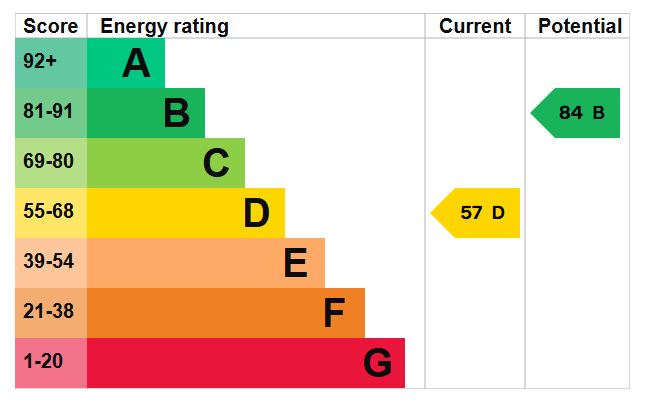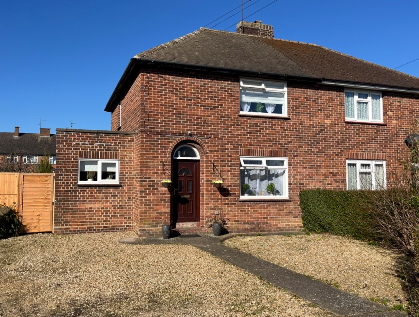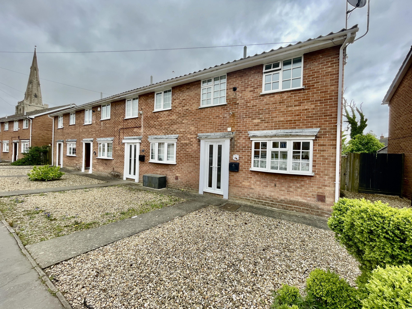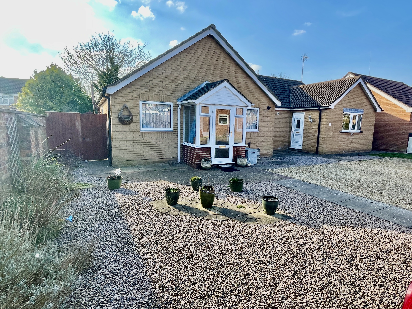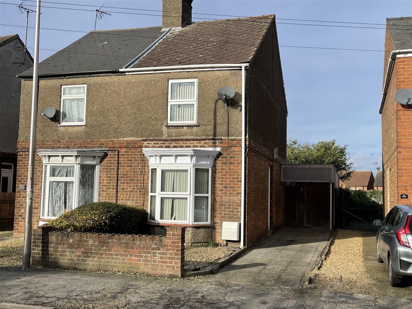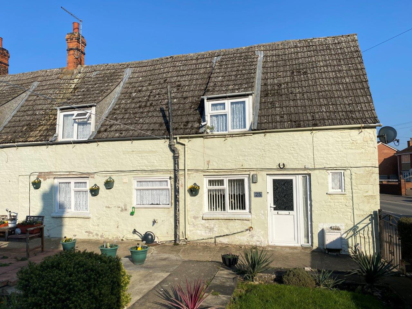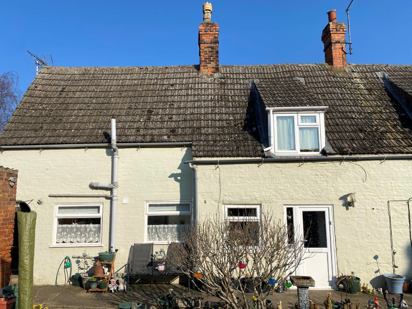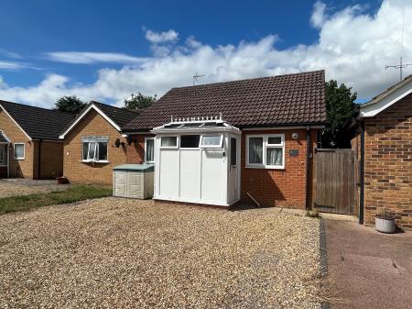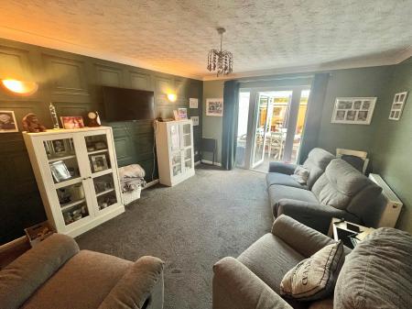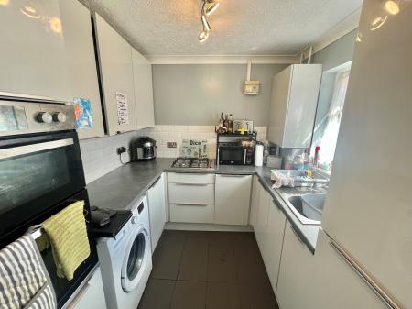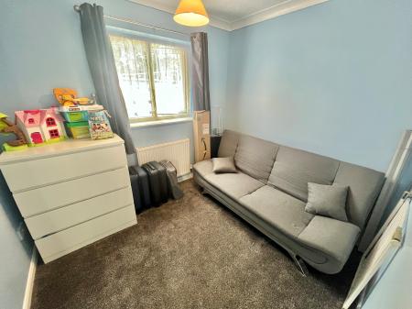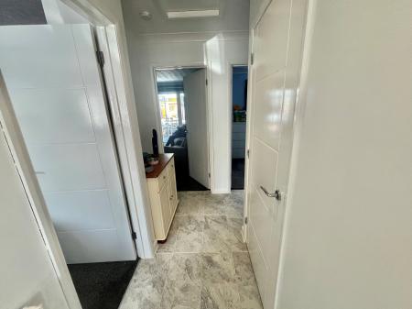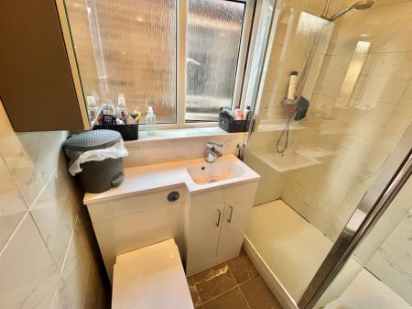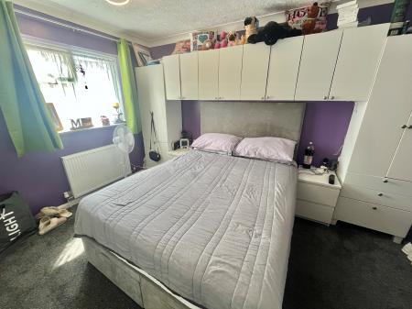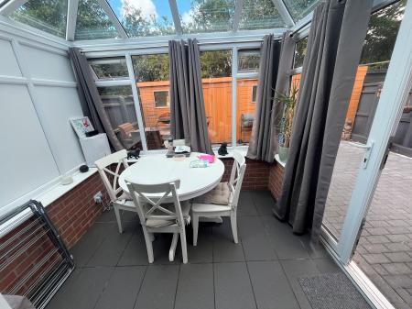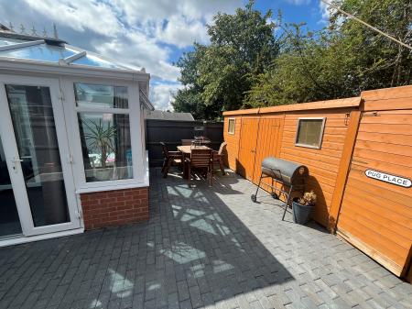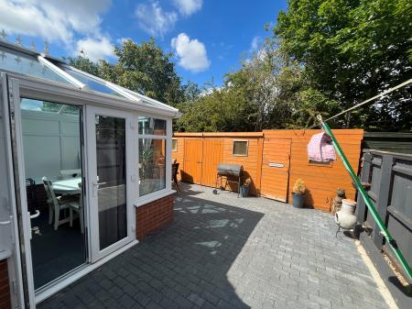- Deceptively Spacious
- Modern Two Bedroom Bungalow
- Low Maintenance Garden
- Close to Town
- No Onward Chain
2 Bedroom Detached Bungalow for sale in Holbeach
ACCOMMODATION Part glazed UPVC front entrance door to:
ENTRANCE PORCH 7' 8" x 3' 4" (2.35m x 1.04m) Of UPVC construction with obscure glazed panels, UPVC door opening into:
RECEPTION HALL 15' 1" x 3' 2" (4.62m x 0.97m) (minimum) Radiator, tiled floor, access to loft space, coved and textured ceiling, ceiling light, built in store cupboard. Doors arranged off to:
FITTED KITCHEN 8' 5" x 7' 8" (2.59m x 2.36m) Range of fitted base cupboards and drawers, integrated dishwasher, built in fridge/freezer, electric double oven, four burner gas hob, plumbing and space for washing machine, worktops with tiled splash backs, eye level wall cupboards (one housing the modern Glow Worm gas fired central heating boiler), coved and textured ceiling, ceiling light, tiled floor, single drainer stainless steel sink unit, UPVC window to the front elevation.
BEDROOM ONE 13' 2" x 9' 1" (4.02m x 2.78m) Coved and textured ceiling, radiator, ceiling light, UPVC window to the front elevation.
BEDROOM TWO 8' 0" x 8' 10" (2.45m x 2.71m) Fitted carpet, UPVC window to the rear elevation, coved and textured ceiling, ceiling light.
SHOWER ROOM 6' 2" x 5' 10" (1.88m x 1.78m) Tiled floor, fitted three piece suite comprising walk in double shower cabinet with overhead and hand held shower attachments, low level WC with concealed cistern, hand basin with vanity storage unit and mixer tap, tiled walls, vertical radiator/towel rail, coved and textured ceiling, shaver point, obscure glazed UPVC window.
LOUNGE 14' 10" x 11' 10" (4.54m x 3.62m) Fitted carpet, coved and textured ceiling, ceiling light, radiator, tv point, UPVC glazed door opening into:
CONSERVATORY 9' 3" x 8' 0" (2.84m x 2.44m) Dwarf brick and UPVC construction with pitched glazed roof, tiled floor, UPVC double glazed French doors to the rear elevation.
EXTERIOR Gravelled off road parking to the front with space for up to three cars, gated side access leading to:
ENCLOSED LOW MAINTENANCE REAR GARDEN Majority block paved providing seating and entertaining area to the rear of which is:
TIMBER OUTBUILDING 0' 0" x 0' 0" Divided into two rooms - one used as a workshop (4.10m x 2.30m) and the second (2.10m x 2.20m) providing potential space for a hot tub. Double doors, power and lighting.
DIRECTIONS From Spalding proceed in an easterly direction along the A151 Holbeach Road, continue to Holbeach taking the second exit at the roundabout, proceeding into the town centre. At the traffic lights take the second exit onto Park Road, turn right into Park Lane and continue to the end into The Hollies following the road round to the right where upon the property will be easily identified.
AMENITIES Holbeach has a range of shopping, banking, leisure, commercial and educational facilities. The larger towns of Spalding, King's Lynn and Boston and the Cathedral City of Peterborough are easily accessible by road.
Property Ref: 58325_101505031569
Similar Properties
2 Bedroom Semi-Detached House | £170,000
Well presented spacious semi-detached house with 2 double bedrooms, shower room, 2 reception rooms, breakfast kitchen, c...
2 Bedroom End of Terrace House | £169,950
2/3 bedroom end-terraced property situated in popular central location close to all amenities. Accommodation comprising...
2 Bedroom Semi-Detached Bungalow | £167,500
2 bedroom semi-detached bungalow situated in a popular town location. Accommodation comprising entrance hallway, kitchen...
3 Bedroom Semi-Detached House | £174,950
VIEWING IS HIGHLY RECOMMENDED TO APPRECIATE THIS DECEPTIVELY SPACIOUS SEMI-DETACHED FAMILY HOME SEMI-DETACHED HOUSE, ben...
25 Spalding Road, Bourne, PE10 9LE
2 Bedroom Semi-Detached House | Guide Price £175,000
Stone built semi-detached house in close proximity to Bourne town centre with Kitchen, Bathroom, Living Room and Two Bed...
27 Spalding Road, Bourne, PE10 9LE
2 Bedroom Semi-Detached House | Guide Price £175,000
Stone built semi-detached house in close proximity to Bourne town centre with Living Room, Kitchen, Master Bedroom, Seco...

Longstaff (Spalding)
5 New Road, Spalding, Lincolnshire, PE11 1BS
How much is your home worth?
Use our short form to request a valuation of your property.
Request a Valuation
