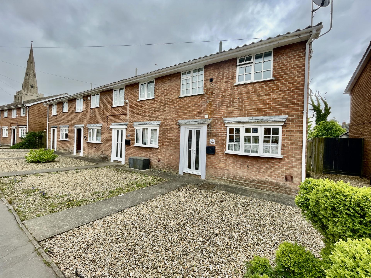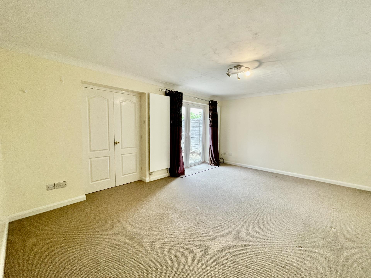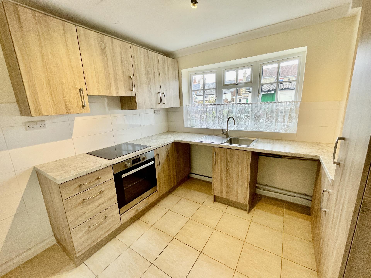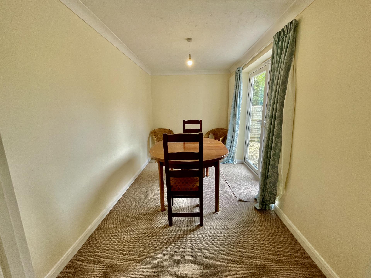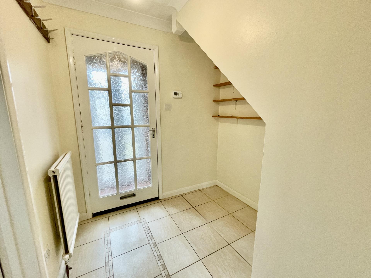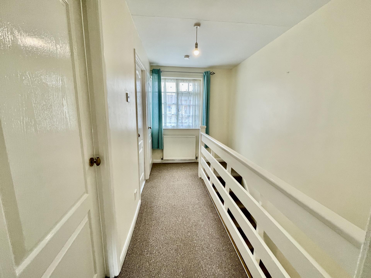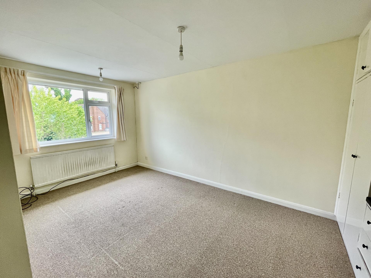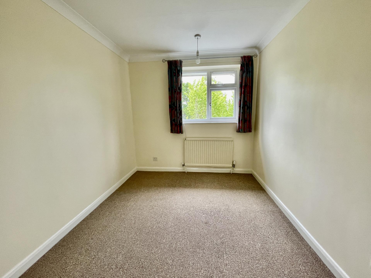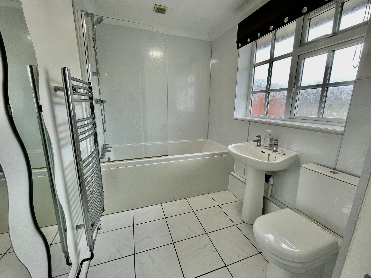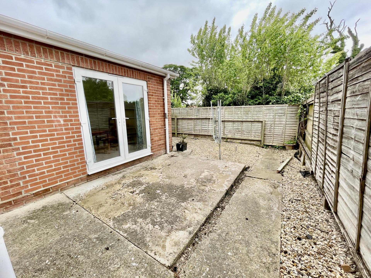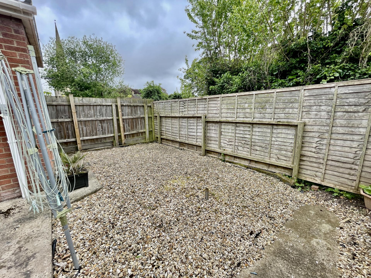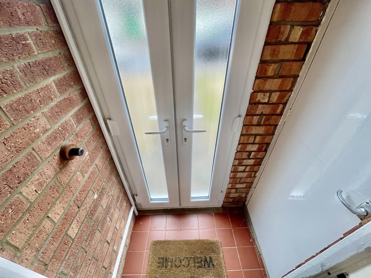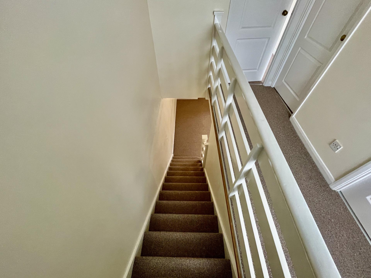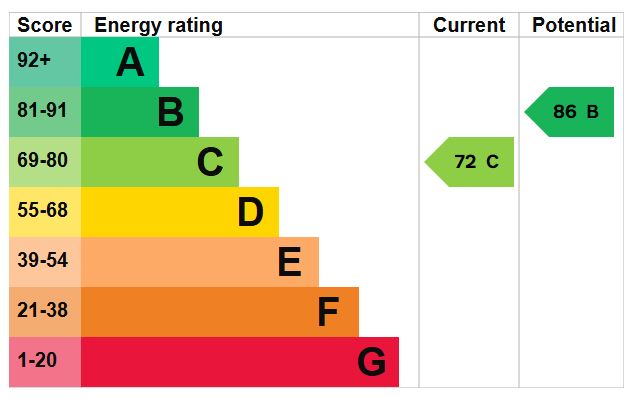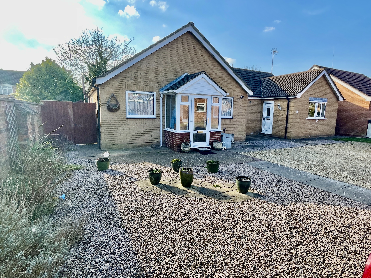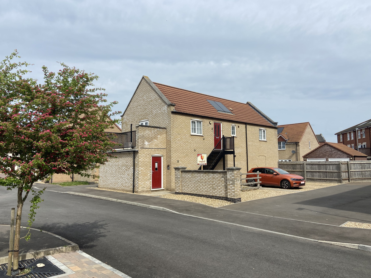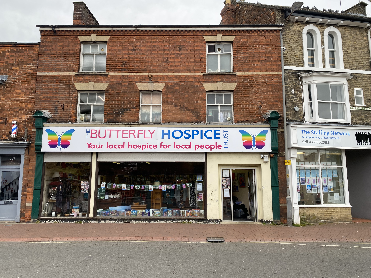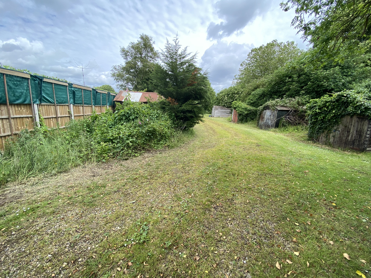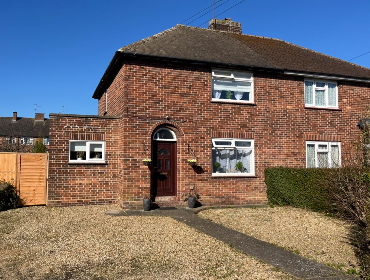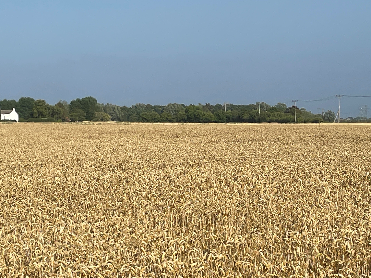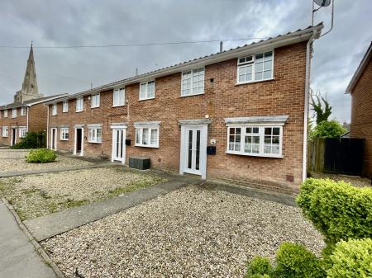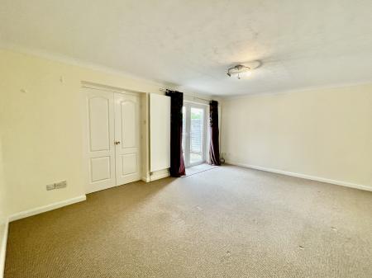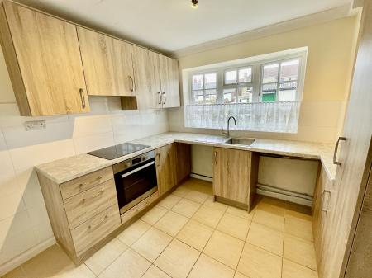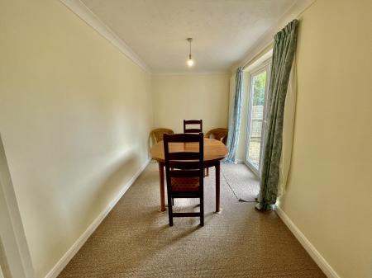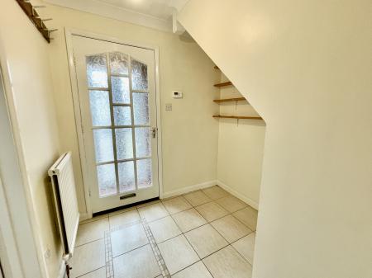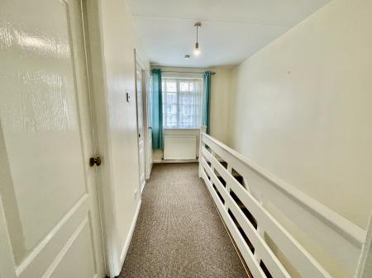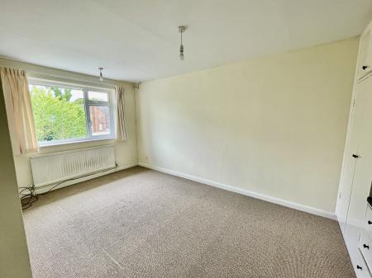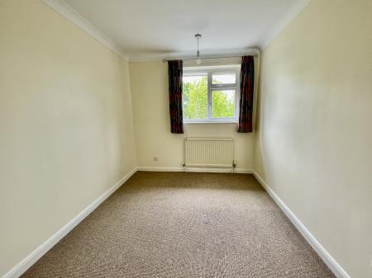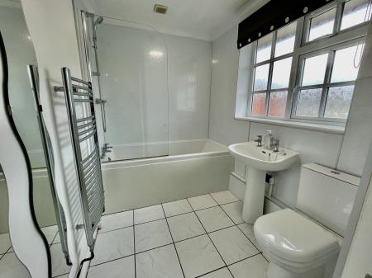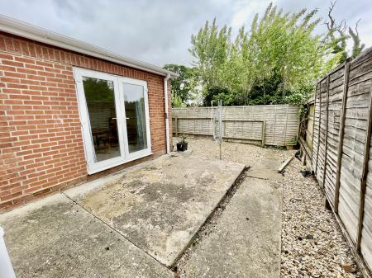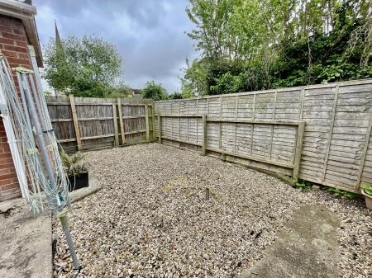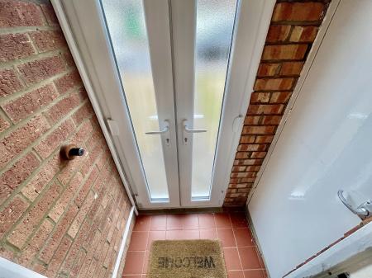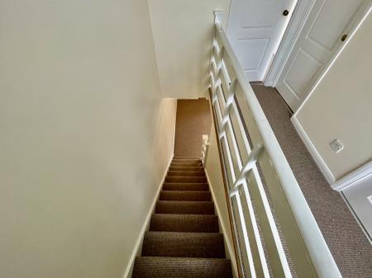- Ideal First Time Buy/Investment Property
- Central Town Location
- Recently Refitted Kitchen and Bathroom
- 2/3 Bedrooms
- Viewing Recommended
2 Bedroom End of Terrace House for sale in Holbeach
11A BACK LANE 2/3 bedroom end-terraced property situated in popular central location close to all amenities. Accommodation comprising entrance porch, entrance lobby, recently refitted kitchen, lounge, separate dining room/bedroom 3, 2 bedrooms and recently refitted family bathroom. Low maintenance rear garden. Garage.
ACCOMMODATION Double obscured UPVC French doors leading into:
ENTRANCE PORCH 2' 5" x 3' 8" (0.74m x 1.12m) Quarry tiled floor, storage cupboard off housing gas and electric meters and electric consumer unit. Obscured glazed door leading into:
ENTRANCE LOBBY 6' 10" x 7' 0" (2.10m x 2.15m) Coved and textured ceiling, centre light point, smoke alarm, coat rail, double radiator, wall shelving, tiled flooring, door into:
KITCHEN 9' 0" x 9' 8" (2.75m x 2.97m) UPVC double glazed bay window to the front elevation, skimmed and coved ceiling, centre spotlight fitment, radiator, tiled flooring, recently refitted with a range of base, eye level and drawer units, work surfaces over, tiled splashbacks, plumbing and space for washing machine and dishwasher, fridge and freezer space, integrated Hotpoint ceramic hob, integrated fan assisted electric oven, extractor hood over.
From the Entrance Lobby door leads into:
LOUNGE 12' 6" x 17' 0" (3.83m x 5.20m) UPVC double glazed French doors to the rear elevation, coved and textured ceiling, centre light point, 2 radiators, TV point, BT point, double doors into:
DINING ROOM/BEDROOM 3 7' 0" x 12' 7" (2.14m x 3.86m) UPVC double glazed French doors to the side elevation, coved and textured ceiling, centre light point, radiator.
From the Lounge the staircase rises to:
FIRST FLOOR LANDING 6' 2" x 12' 4" (1.9m x 3.78m) UPVC double glazed window to the front elevation, skimmed ceiling, centre light point, smoke alarm, access to loft space, radiator, storage cupboard off housing Worcester gas combination boiler (recently fitted). Door into:
MASTER BEDROOM 10' 7" x 14' 2" (3.23m x 4.34m) UPVC double glazed window to the rear elevation, skimmed ceiling, 2 centre light points, radiator, fitted furniture comprising 2 double wardrobes, 3 drawer unit, dressing table area with lighting and mirror and overhead storage.
BDROOM 2 8' 0" x 9' 7" (2.44m x 2.94m) UPVC double glazed window to the rear elevation, skimmed and coved ceiling, centre light point, radiator, TV point.
FAMILY BATHROOM (RECENTLY RREFITTED) 5' 10" x 10' 7" (1.8m x 3.24m) Obscured UPVC double glazed window to the front elevation, skimmed and coved ceiling, centre light point, extractor fan, tiled flooring, stainless steel heated towel rail, fitted with a three piece suite comprising low level WC, pedestal wash hand basin with taps and bath with taps, shower screen and fitted thermostatic shower over.
EXTERIOR Gravelled fore-garden with paved pathways and side wooden access gate leading into rear garden.
REAR GARDEN Courtyard style garden, paved pathways and gravelled areas. Lighting and cold water tap.
DIRECTIONS From Spalding proceed in an easterly direction along the A151 to Holbeach and on approaching Holbeach at the traffic lights turn right into Church Street and right again into Back Lane.
AMENITIES The property is within easy walking distance of Holbeach town centre offering primary and secondary schools, shopping and leisure facilities, doctors surgeries etc. Easy access to the larger towns of Spalding and Kings Lynn and the city of Peterborough.
Property Ref: 58325_101505014424
Similar Properties
2 Bedroom Semi-Detached Bungalow | £167,500
2 bedroom semi-detached bungalow situated in a popular town location. Accommodation comprising entrance hallway, kitchen...
2 Bedroom Detached House | £160,000
Superbly presented COACH HOUSE situated on the edge of town. Accommodation comprising entrance hallway, lounge diner, ki...
15/16 Station Street, Spalding, PE11 1EF
Commercial Property | Offers in region of £160,000
• Retail Investment • Ground Floor Retail Unit with First and Second Floor - let as a whole• Good Town Centre location –...
Garage Site At Bakers Yard, Gosberton PE11 4EQ
Residential Development | Offers Over £170,000
• Site within established residential area in Gosberton• Site Area: 1,696m²• Pre Planning advice for Residential develop...
2 Bedroom Semi-Detached House | £170,000
Well presented spacious semi-detached house with 2 double bedrooms, shower room, 2 reception rooms, breakfast kitchen, c...
Land For Sale at Ravens Bank and Stoton's Gate, Holbeach Fen
Land | POA
An enclosure of arable land For Sale by Informal Tender. Total 19.199 acres (7.769 hectares) or thereabouts. Grade 2 Ara...

Longstaff (Spalding)
5 New Road, Spalding, Lincolnshire, PE11 1BS
How much is your home worth?
Use our short form to request a valuation of your property.
Request a Valuation
