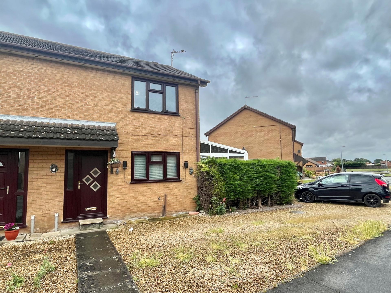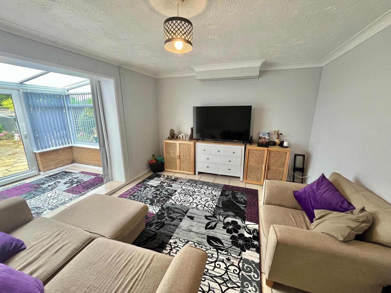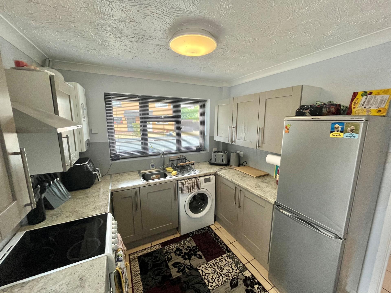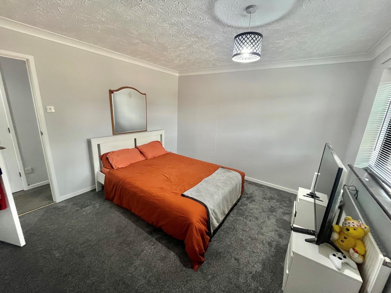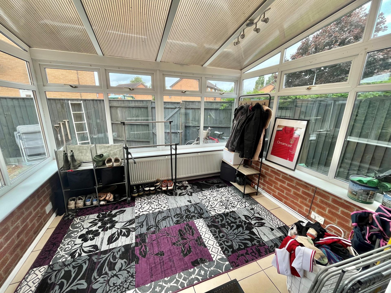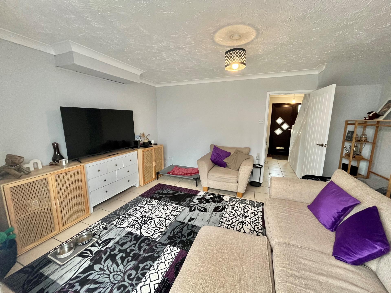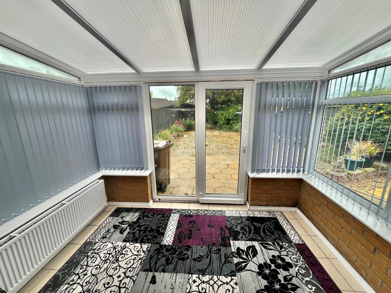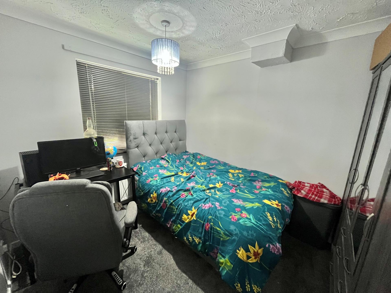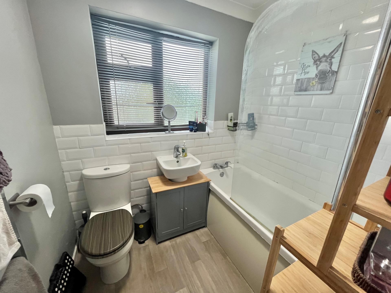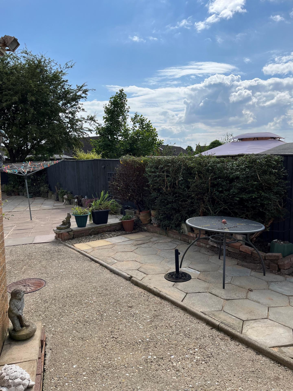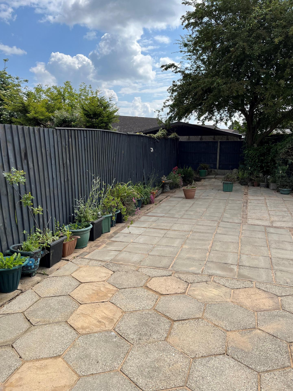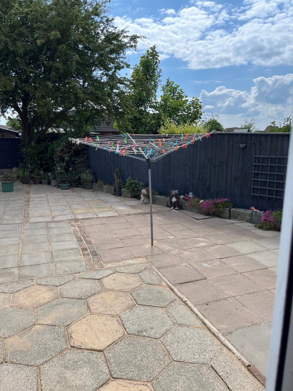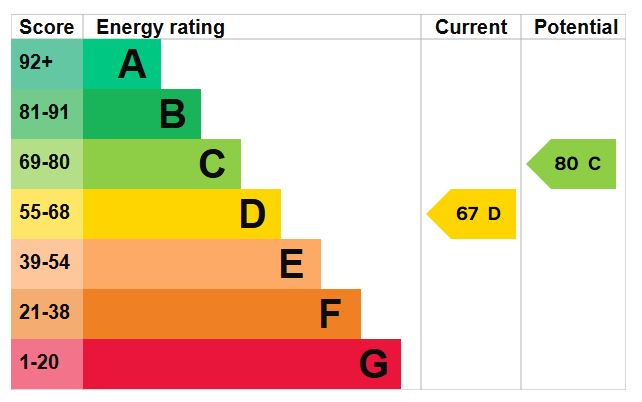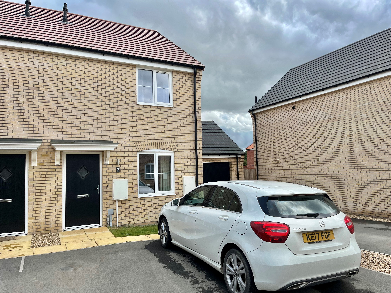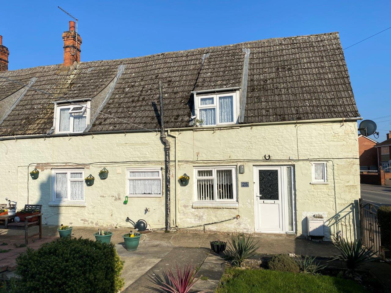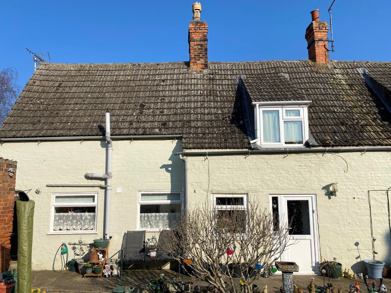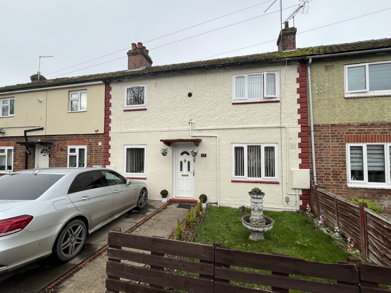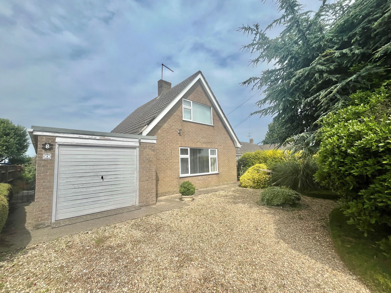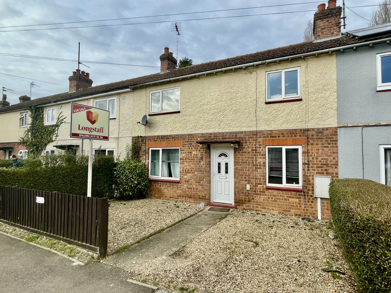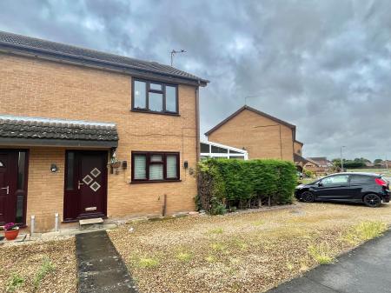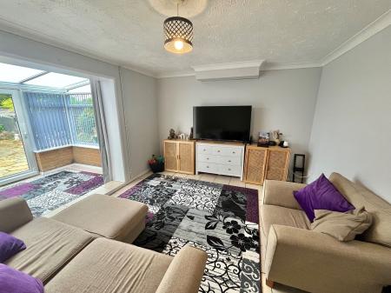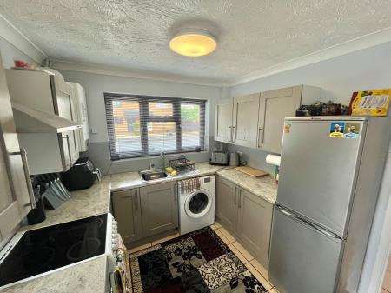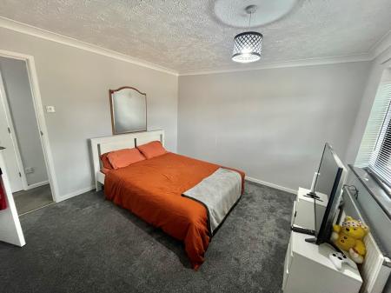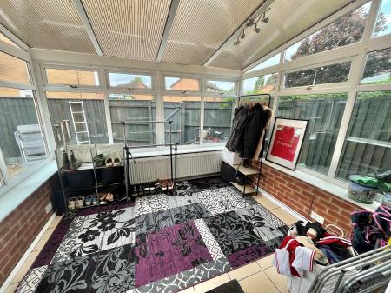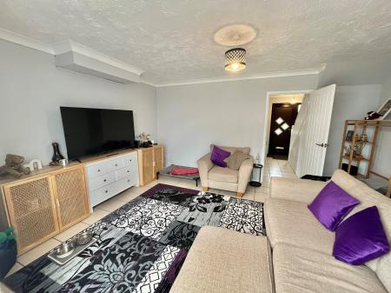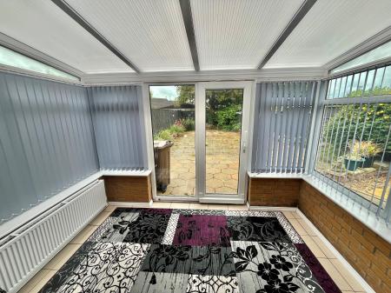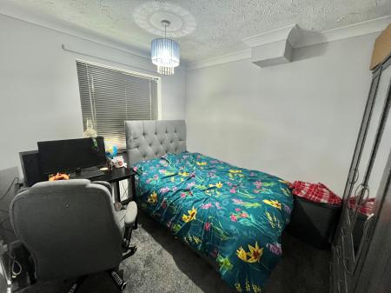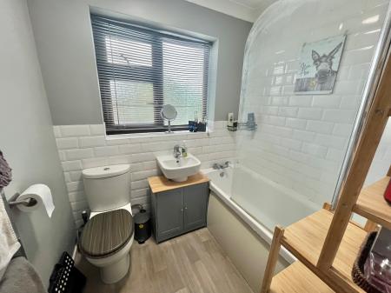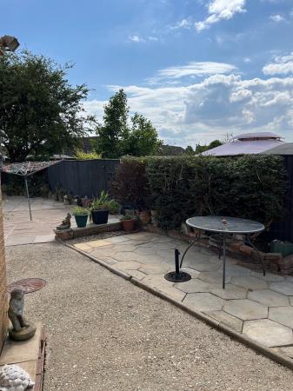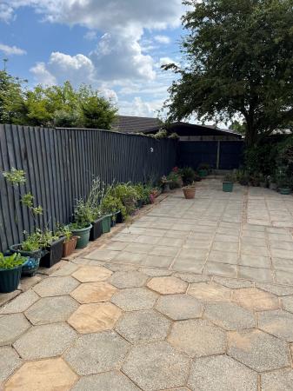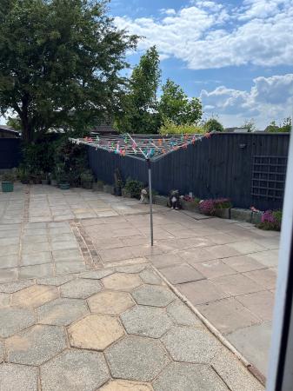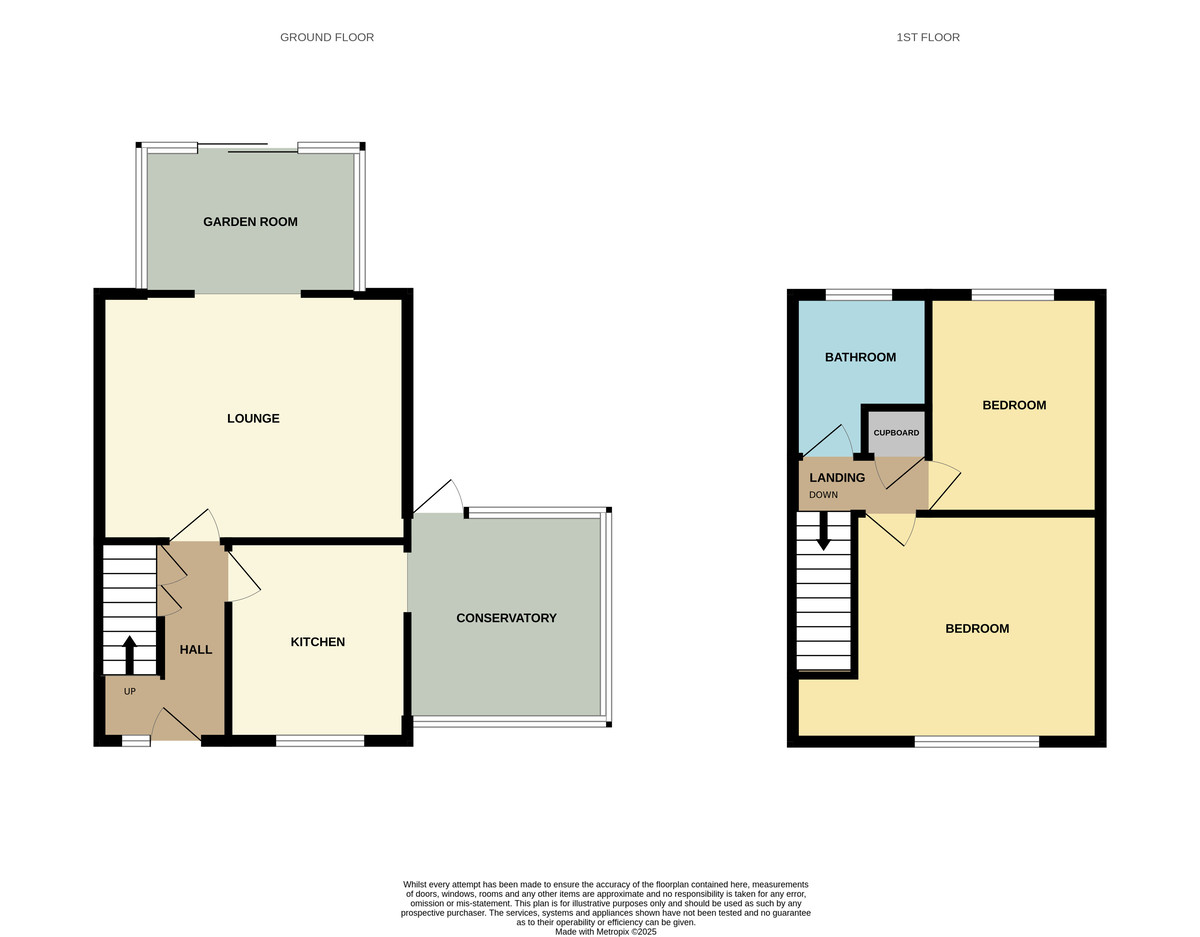- Spacious Accommodation
- 2 Conservatories
- Driveway and Established Gardens
- Very Well Presented
- No Chain
2 Bedroom Semi-Detached House for sale in Holbeach
50 MARSHLANDS DRIVE Spacious semi-detached house with entrance hall, lounge, kitchen, 2 conservatories, 2 double bedrooms and bathroom. Well presented throughout - gas central heating and UPVC windows. Established gardens and driveway. No onward chain.
ACCOMMODATION Entrance canopy and modern composite front entrance door with similar side panel to:
RECEPTION HALL 10' 9" x 5' 10" (3.29m x 1.78m) Ceramic floor tiles, understairs store cupboard, coved and textured ceiling, ceiling light, radiator, staircase off, door to:
FITTED KITCHEN 10' 1" x 8' 8" (3.08m x 2.66m) Extensive range of fitted units comprising base cupboards and drawers beneath the roll edged worktops with inset single drainer stainless steel sink unit with mono block mixer tap, intermediate wall tiling, matching eye level wall cupboards, multi speed cooker hood, plumbing and space for washing machine, further appliance space, UPVC window to the front elevation, ceramic floor tiles, fuse box, coved and textured ceiling, ceiling light, modern wall mounted Ariston gas fired central heating boiler, doorway to:
REAR CONSERVATORY 10' 7" x 6' 11" (3.23m x 2.12m) Dwarf brick and UPVC construction with mono pitched polycarbonate roof, ceramic floor tiles, radiator, tilt and turn UPVC patio doors to the rear elevation.
From the Reception Hall the carpeted staircase rises to:
LOUNGE 15' 0" x 11' 7" (4.58m x 3.55m) Ceramic floor tiles, coved and textured ceiling, ceiling light, radiator, open arch to:
SIDE CONSERVATORY 10' 4" x 8' 11" (3.16m x 2.74m) Dwarf brick and UPVC construction with mono pitched polycarbonate roof, ceramic floor tiles, radiator, glazed UPVC rear door leading on to the patio.
FIRST FLOOR LANDING Built-in linen cupboard, access to loft space, coved and textured ceiling, ceiling light, doors arranged off to:
BEDROOM 1 11' 10" x 11' 9" (3.61m x 3.60m) UPVC window to the front elevation, fitted carpet, radiator, coved and textured ceiling, ceiling light, recessed single wardrobe with twin hanging rails.
BEDROOM 2 10' 3" x 8' 4" (3.14m x 2.55m) UPVC window to the rear elevation, coved and textured ceiling, ceiling light, radiator, fitted carpet.
BATHROOM 7' 6" x 6' 4" (2.31m maximum x 1.95m) Three piece suite comprising panelled bath with mixer tap, shower over and glazed screen, hand basin with mixer tap, low level WC, tiling around the bath area, vertical radiator/towel rail, obscure glazed UPVC window, extractor fan, ceiling light.
EXTERIOR open plan gravelled frontage and ample off-road parking.
Gated access to:
ESTABLISHED REAR GARDENS Of generous dimensions designed for ease of maintenance predominantly paved with various patio and seating areas, timber fencing and stocked borders, outside tap, outside lighting.
DIRECTIONS From Spalding proceed in an easterly direction along the A151 to Holbeach and on approaching Holbeach at the traffic lights take the second left into Park Road, proceed along and turn right into Park Lane. Take the second turning on the left into Battlefields Lane South and follow this round the bend turning right into Stockmans Avenue, left at the 'T' junction and the property is situated on the right hand side.
AMENITIES The market town of Holbeach has a wide range of facilities, the larger towns of Spalding, Boston, Wisbech, Kings Lynn, and the city of Peterborough, are all within easy driving distance. Peterborough and Kings Lynn both have train services to London's King's Cross
Property Ref: 58325_101505031451
Similar Properties
2 Bedroom Semi-Detached House | Guide Price £178,500
Immaculate 'as new' semi-detached house, two double bedrooms (both with en-suite), 2 parking spaces, UPVC windows, gas c...
25 Spalding Road, Bourne, PE10 9LE
2 Bedroom Semi-Detached House | Guide Price £175,000
Stone built semi-detached house in close proximity to Bourne town centre with Kitchen, Bathroom, Living Room and Two Bed...
27 Spalding Road, Bourne, PE10 9LE
2 Bedroom Semi-Detached House | Guide Price £175,000
Stone built semi-detached house in close proximity to Bourne town centre with Living Room, Kitchen, Master Bedroom, Seco...
3 Bedroom Terraced House | £180,000
Well presented spacious 3 double bedroom property in cul-de-sac location. Off-road parking for one car. Generous sized g...
Broadgate, Weston Hills, Spalding
2 Bedroom Chalet | £180,000
Detached chalet style property in pleasant non-estate location with established gardens, driveway and garage. UPVC windo...
3 Bedroom Terraced House | £181,000
This mid-terrace house is located on Johnson Avenue in the lovely town of Spalding. This delightful property boasts two...

Longstaff (Spalding)
5 New Road, Spalding, Lincolnshire, PE11 1BS
How much is your home worth?
Use our short form to request a valuation of your property.
Request a Valuation
