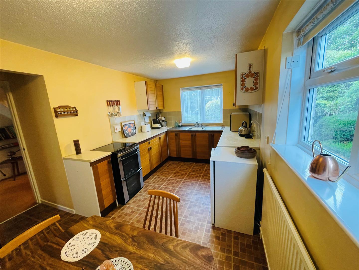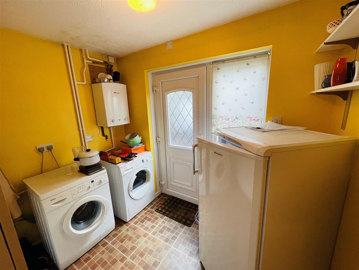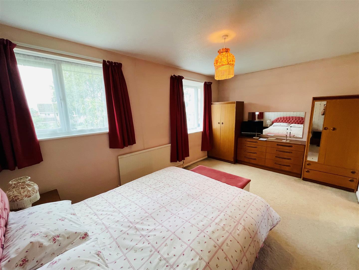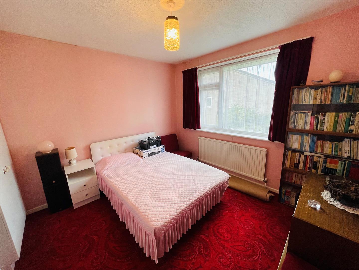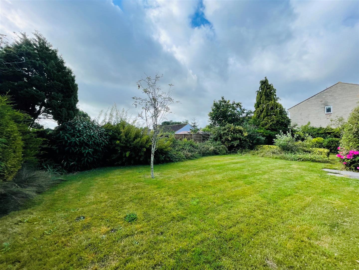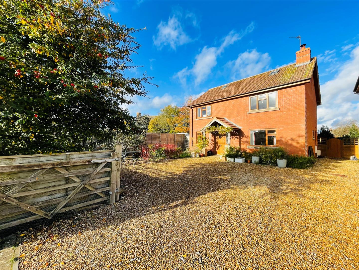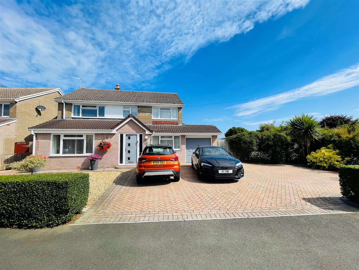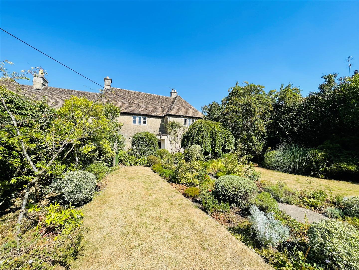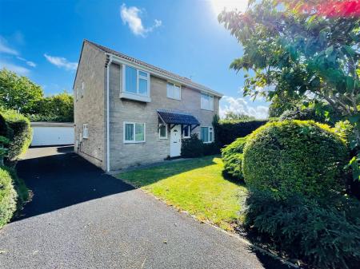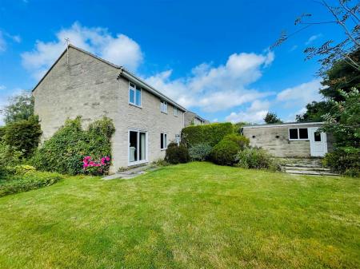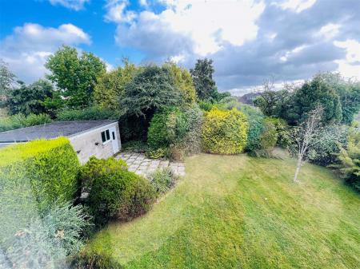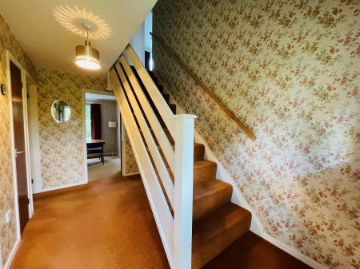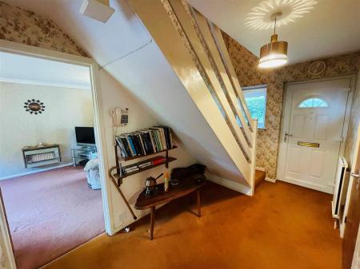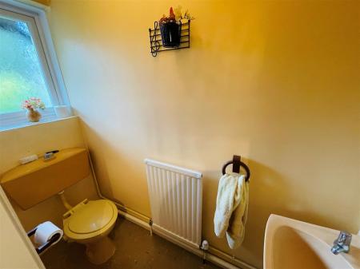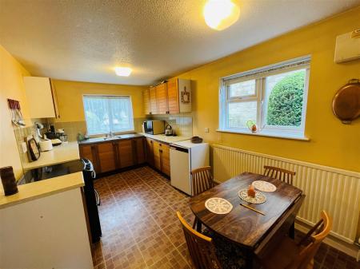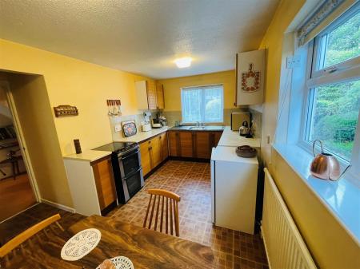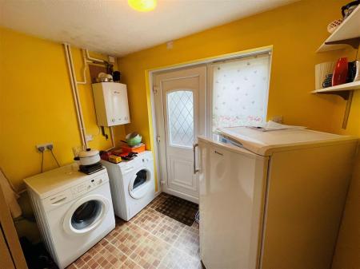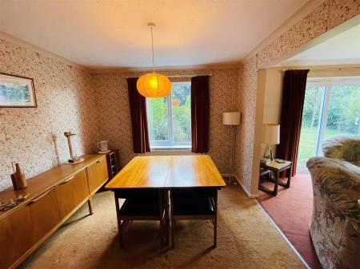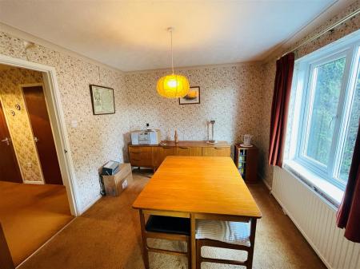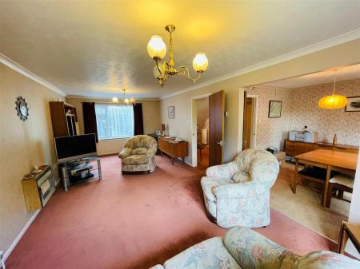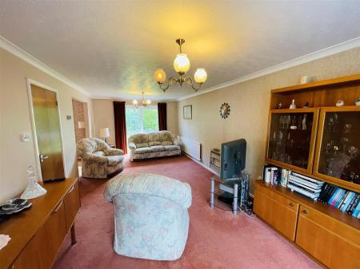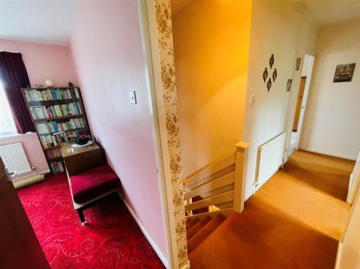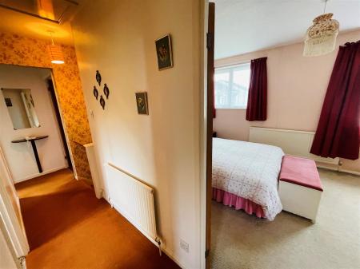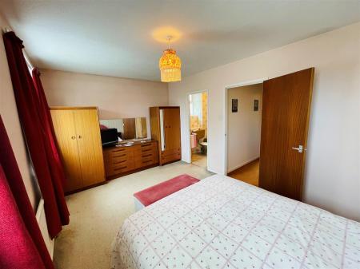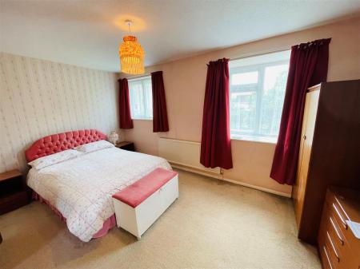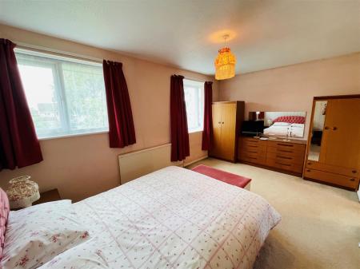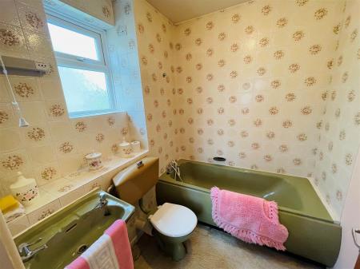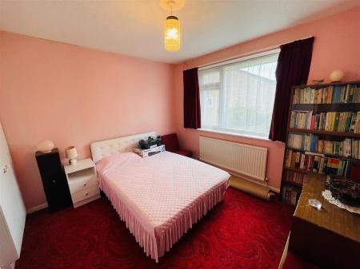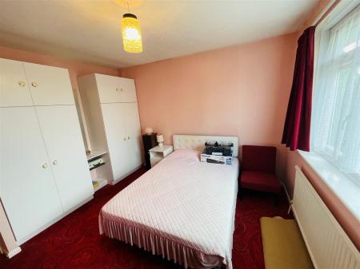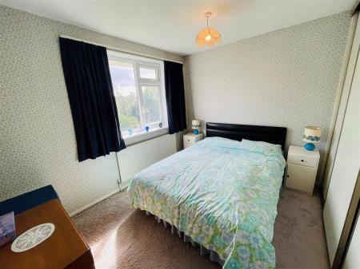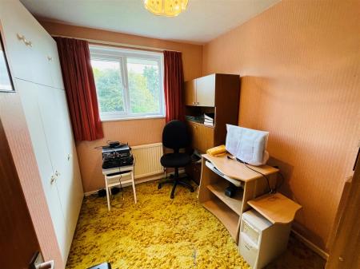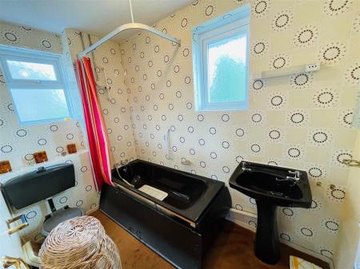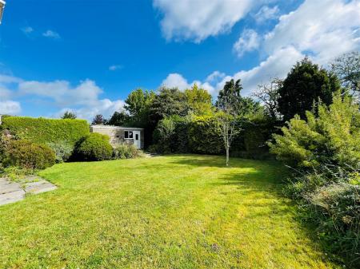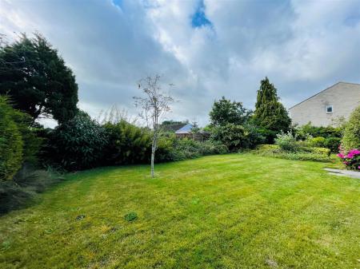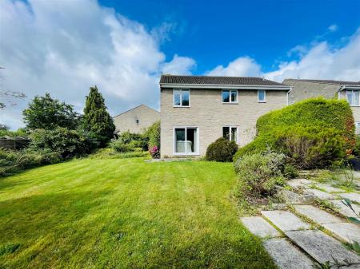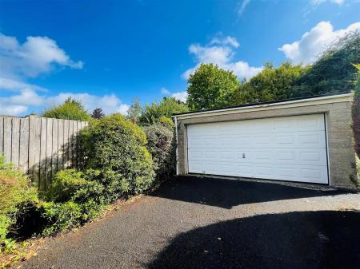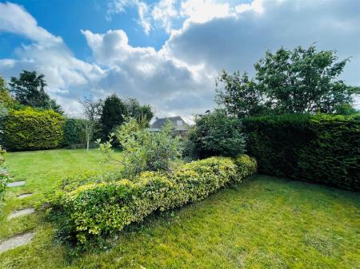- Spacious, Detached & No Chain
- Set Back In Highly Favoured Village
- Four Bedooms
- Cloak, Utility, En-Suite & Bathroom
- Dual Aspect Living Room
- Dining Room
- Fitted Kitchen
- Double Glazing & Gas Heating
- Front & Good Size Rear Gardens
- Ample Drive Parking & Double Garage
4 Bedroom Detached House for sale in Holt
Lock and Key independent estate agents are pleased to offer this individual, attractive and spacious four bed detached property situated set back in a cul-de-sac, convenient to fields and countryside walks in the highly favoured village of Holt. It is ideally placed for a host of local amenities including shop, post office, restaurant, two lovely public houses, primary school, church and National Trust gardens. Based on two floors (there is some modernising needed, although the property is very clean and tidy) and offering good living proportions throughout the accommodation comprises an entrance hall, cloakroom, dual aspect living room, dining room, fitted kitchen, and a useful utility room. On the first floor there are four bedrooms, an en-suite and a family bathroom. Additional features include gas heating and double glazing. Potential to extend subject to planning permissions being granted. Externally there is ample drive parking, front and good size rear garden, and a useful detached double garage. No Chain.
Situation - Holt is a highly sought-after village with a real sense of community spirit. The village sits east of Bradford-on-Avon and it has a good range of local facilities which includes an excellent primary school, the post office, a Church, two lovely pubs, playing fields and a children's play park, a village green, a superb cafeteria at the old Glove Factory, and it is also home to The Courts; an impressive National Trust property with delightful gardens. Set in the countryside, there are plenty of walks and outdoor activities, but you are not too far away from the neighbouring towns of Bradford-on-Avon, Trowbridge, and 3 miles to our bustling market town of Melksham, all of which have rail links and are in close proximity to the A4 and M4.
Accommodation - Front door with obscure glazed panes inset opening to:
Entrance Hall - Double glazed window to front, stairs to first floor, built-in storage cupboard, radiator, door to:
Cloakroom - Obscure double glazed window to front, low level W,C, pedestal wash hand basin with tiled splash backs, radiator.
Sitting Room - 6.78m x 3.33m (22'03" x 10'11") - Double glazed window to front and double glazed patio doors opening onto the rear garden, wall mounted fire, two radiators, archway to:
Dining Room - 2.95m x 2.92m (9'08" x 9'07") - Double glazed window to rear, radiator.
Kitchen/Breakfast Room - 4.50m x 2.62m (14'09" x 8'07") - Dual aspect double glazed windows to the front and side. A range of wall and base units with work surface over, stainless steel double drainer sink with mixer tap and tiled splash backs, space for electric cooker.
Utility - 2.62m x 2.11m (8'07" x 6'11") - Double glazed window and door opening onto the rear. Base unit with stainless steel sink inset with tiled splash backs, space and plumbing for automatic washing machine, space for tumble dryer, re fitted wall mounted gas boiler, radiator.
First Floor Landing - Access to loft space, radiator, built-in airing cupboard, doors to all rooms.
Bedroom One - 4.67m x 3.02m (15'04" x 9'11") - Two double glazed windows to front, radiator.
En-Suite - Obscure double glazed window to side . A suite comprising a panelled bath set within tiled surrounds, pedestal wash hand basin, low level W.C, radiator.
Family Bathroom - Dual aspect double glazed windows. A suite comprising a panelled bath, pedestal wash hand basin, low level W.C, radiator.
Bedroom Two - 3.53m x 3.33m (11'07" x 10'11") - Double glazed window, radiator.
Bedroom Three - 3.33m x 2.67m to frt w/robe (10'11" x 8'09" to frt - Double glazed window, built-in triple wardrobe, radiator.
Bedroom Four - 2.74m max into recess x 2.72m (9'0" max into reces - Double glazed window, radiator.
Externally - To the front the garden is laid to lawn with a range of well stocked mature shrubs, side access.
Double Garage & Parking - A double garage with an up and over door, power and light, personal door opening to the garden.
Rear Garden - A good size fully enclosed garden which benefits from a good degree of privacy that runs to the rear and side which is laid mainly to lawn with a range of well stocked mature shrubs, paved pathway, steps to a raised patio, area , side access.
Directions - From the agents office proceed to the High Street and turn left, continue across the roundabout and continue into the one way system joining New Broughton Road, at the next roundabout take the 2nd exit towards Holt, proceed through Challeymead and continue until reaching the village of Holt,, take the second turning on the left into Little Parks and the property can be found on the right hand side.
Important information
Property Ref: 14746_32466347
Similar Properties
The Pound, Bromham, Chippenham
4 Bedroom Detached House | £475,000
Lock and Key independent estate agents are pleased to offer this attractive and spacious four bedroom detached property...
5 Bedroom Detached House | £475,000
Lock and Key independent estate agents are pleased to offer this attractive, impressive and truly spacious Five Bed deta...
4 Bedroom Detached House | £465,000
Lock and Key independent estate agents are pleased to offer this attractive, beautifully extended and therefore spacious...
2 Bedroom Cottage | £500,000
Lock and Key independent estate agents are pleased to offer this unique opportunity to acquire this handsome semi detach...
The Common, Broughton Gifford, Melksham
2 Bedroom Cottage | £500,000
Lock and Key Independent estate agents are pleased to offer this attractive, spacious period cottage back opposite the c...
4 Bedroom Detached House | £500,000
Lock and Key independent estate are pleased to offer this, attractive, spacious four bed detached property situated tuck...
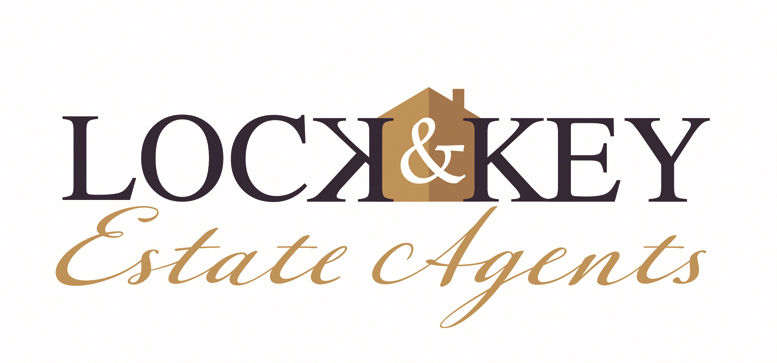
Lock & Key (Melksham)
5 Church Street, Melksham, Wiltshire, SN12 6LS
How much is your home worth?
Use our short form to request a valuation of your property.
Request a Valuation







