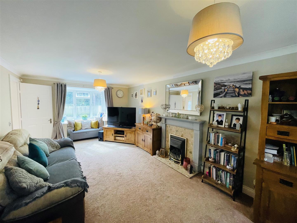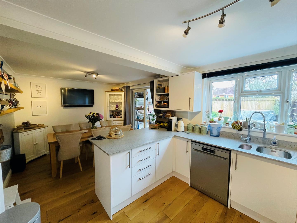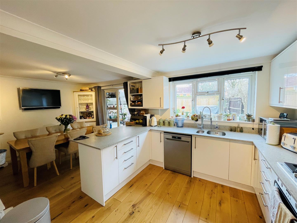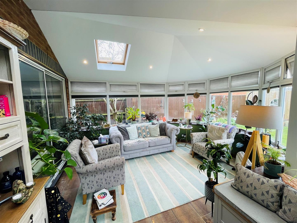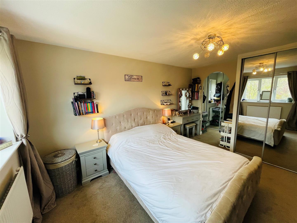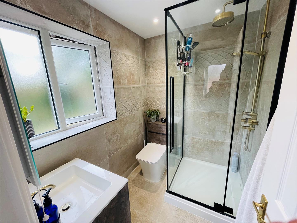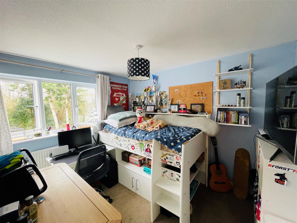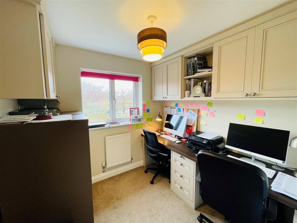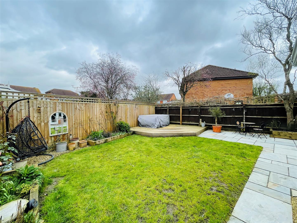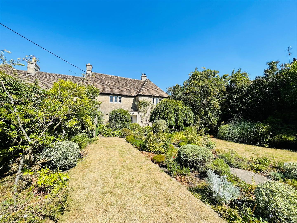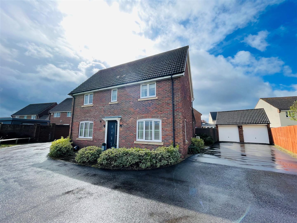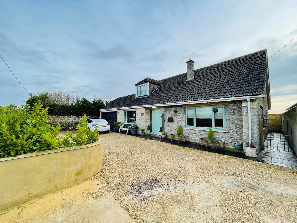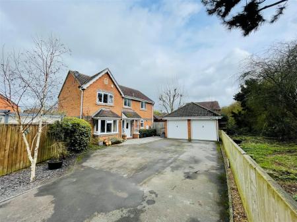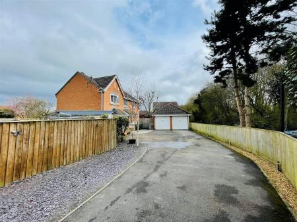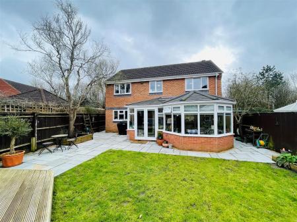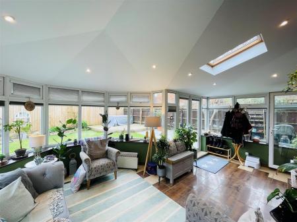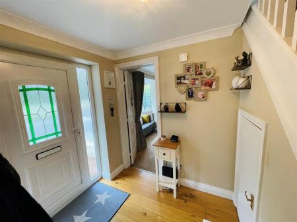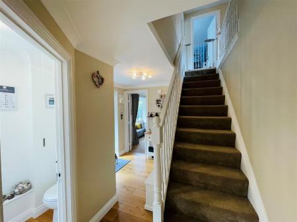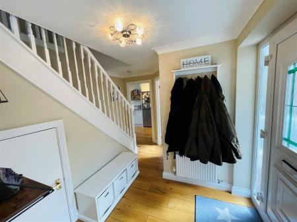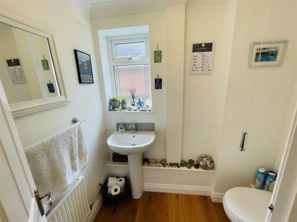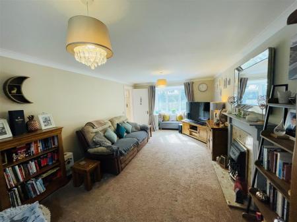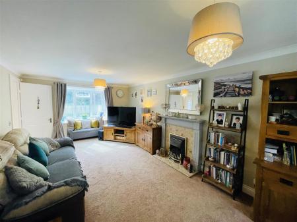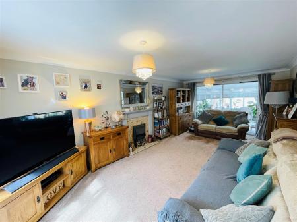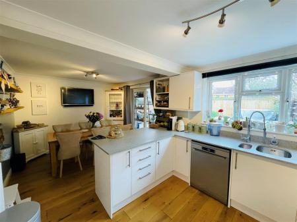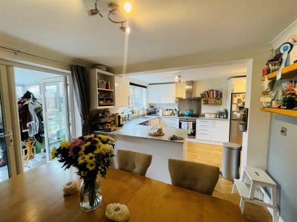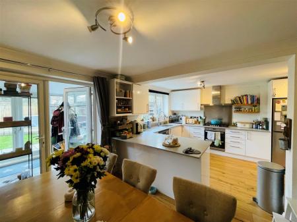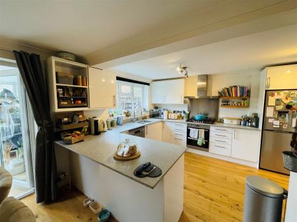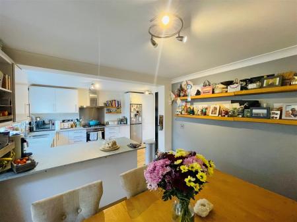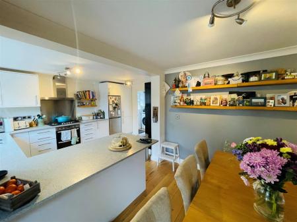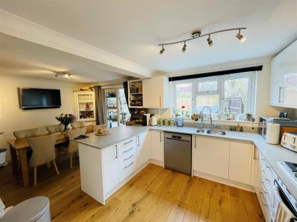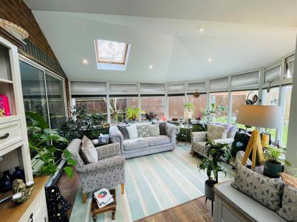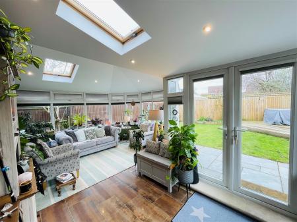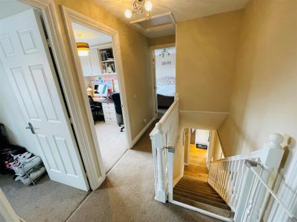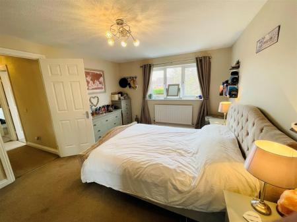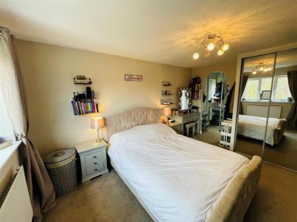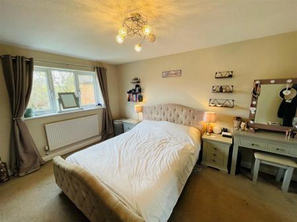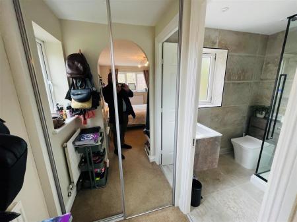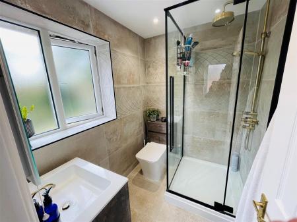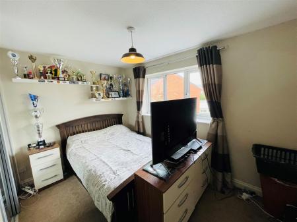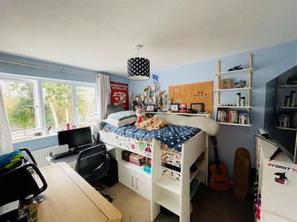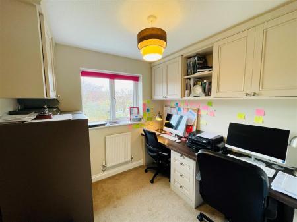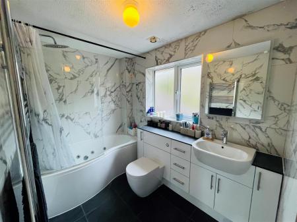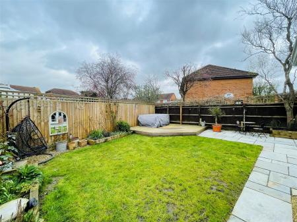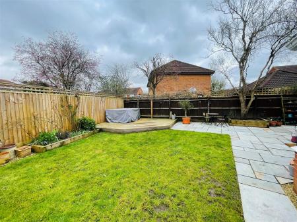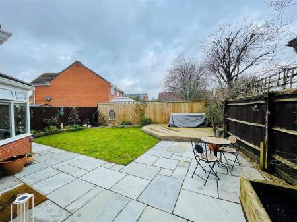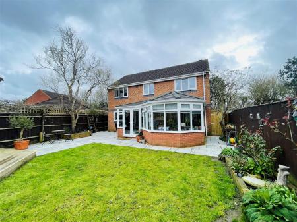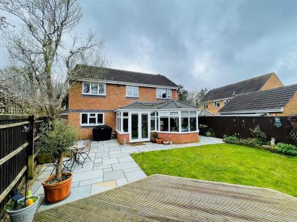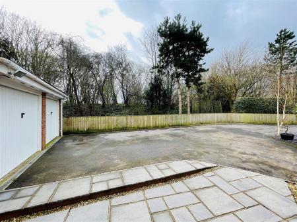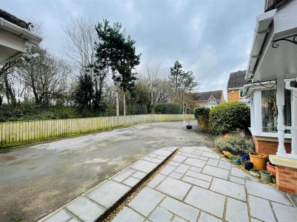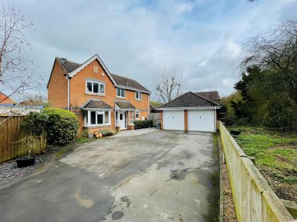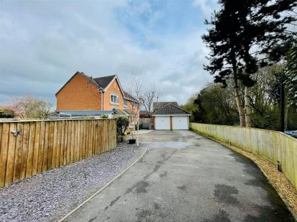- Attractive, Detached & Uniquely Tucked Away
- Detached Double Garage
- Ample Parking For Numerous Vehicles & Long Drive
- Four Beds, En-Suite, Dressing
- Family Bathroom
- Good Size Kitchen / Dining Room
- Stunning Garden Room
- Living Room, Utility, Cloaks
- Lovely Enclosed Rear Garden
- Off Campion Drive & Level Walk Into Town
4 Bedroom Detached House for sale in Melksham
Lock and Key independent estate are pleased to offer this, attractive, spacious four bed detached property situated tucked away in a unique position in the favoured Campion Drive where its approach is by a long private drive. Based on two floors and offering good living proportions the the accommodation comprises an covered storm porch, entrance hall, cloakroom, spacious living room, good size kitchen/dining room, useful utility room and a stunning garden room. On the first floor there are four bedrooms, an en-suite, dressing area and a family bathroom. Additional features include double glazing and gas heating. Externally a note able feature of course y is the detached double garage, long drive and ample parking for numerous vehicles, ideal for parking up a camper van/motor home and other vehicles. The rear garden is attractively laid out and at the front is a pleasant wooded area. Viewing is most strongly recommended.
Situation - In this favoured residential area, the property is situated within a level walk to the town centre and a half mile from Oak school, other facilities include the campus with swimming pool/fitness centre, library and bus services to surrounding towns. A sports centre is available about one mile away at Bowerhill whilst two primary health care centres are also available close by, one in Spa road and one in Snowberry Lane.
Neighbouring towns include Corsham, Devizes, Calne, Bradford on Avon, Trowbridge and Chippenham with the latter having the benefit of main line rail services whilst the city of Bath with its many facilities lies some ten miles distant. Access to the M4 at junction 17 lies three miles north of Chippenham.
Accommodation - Covered Porch
Entrance Hall - Entrance door with obscure double glazed windows to each side. There are stairs rising to first floor landing, wooden style flooring, telephone point, and under stairs cupboard.
Cloakroom - Comprises an obscure double glazed window to the front, dual flush close couple W/C, pedestal wash hand basin with chrome Mono tap, wooden style flooring, and a radiator.
Living Room - 23'1 into bay x 11'4 - Double glazed bay window to the front, ornamental fire surround with marble inlay and hearth with living flame gas fire, two concept ceiling lights, radiator and sliding patio doors leading to the conservatory.
Kitchen / Dining Room - 19'2" x 14'1" max 10'3 min - Kitchen in high gloss white has a double glazed window to the rear, range of matching base and wall units, composite work top with matching splash back, built in 1? bowl inset sink with chrome mixer tap, Zanussi built in electric fan assisted oven with Zanussi gas hob with wok burner, stainless steel splash back with Zanussi stainless steel chimney extractor fan and light over, plumbing for dishwasher, space for fridge freezer, attractive wooden flooring, coved ceiling, concept ceiling light, halogen spotlights, concept tall radiator and double glazed French doors leading to the conservatory.
Utility Room - Double glazed window to the side, range of matching base and wall units with rolled top work surfaces, plumbing for washing machine, space for tumble dryer, coved ceiling, halogen spotlights, radiator, Upvc double glazed ? glazed door to the side, confined in a cupboard is a wall mounted gas boiler providing radiator heating and domestic hot water.
Garden Room - 19'4" x 13'7" max 8'7" min - This fantastic size double glazed garden room has attractive ceramic flooring, attractive wall light and French doors leading to the rear garden.
First Floor Landing - This galleried landing has access to loft space, radiator, airing cupboard providing storage and shelving.
Bedroom One - This spacious master bedroom has a double glazed window to the rear, T.V point, archway leading to the dressing/study area, radiator and a door leading to the en-suite.
Dressing Area - There is an obscure double glazed window to the side, radiator and door leading to the en-suite.
En-Suite - The en-suite has an obscure double glazed window to the front, shower cubicle with chrome mains shower, pedestal wash hand basin with chrome mono tap, dual flush close couple W.C, chrome heated towel rail, tiled splash backs, ceramic flooring, shaver socket and an extractor fan.
Bedroom Two - 11'6 x 9'11 - Double glazed window to the rear and a radiator.
Bedroom Three - 10'7 x 8'6 - Double glazed window to the front,
Bedroom Four - 7'11 x 7'7 - There is a double glazed window to the rear, and a radiator.
Family Bathroom - Comprises an obscure double glazed window to the front, panelled bath with mains shower over and glass shower screen, pedestal wash hand basin, close couple W.C, tiled splash back, extractor fan and a radiator.
Externally & Parking - Has a private long drive which leads to the property providing parking for several cars. There is a pathway leading to the front door, gate leading to the rear garden, and an outside light.
Double Garage - 16'9 x 16'7 - The double garage has power and light, storage in eaves, side door leading to the garden, two up and over doors to the front.
Rear Garden - This property benefits from a enclosed garden by high wooden fencing. There is a patio area, raised decking, lawn area, raised flower beds, attractive plants, shrubs and trees and an outside tap.
Directions - From the agents office proceed to the High street and turn right, continue to the roundabout and bear left into Spa Road. Continue along this road and take the third exit on the right into Campion Drive and then second left into Burnet Close. Bear right and then turn left up a private drive.
Important information
Property Ref: 14746_32949292
Similar Properties
2 Bedroom Cottage | £500,000
Lock and Key independent estate agents are pleased to offer this unique opportunity to acquire this handsome semi detach...
The Common, Broughton Gifford, Melksham
2 Bedroom Cottage | £500,000
Lock and Key Independent estate agents are pleased to offer this attractive, spacious period cottage back opposite the c...
4 Bedroom Detached House | £500,000
Lock and Key independent estate agents are pleased to offer this stunning, truly immaculate, fabulously laid out, stylis...
4 Bedroom Detached House | £550,000
Lock and Key independent estate agents are pleased to offer this attractive individual and well proportioned four bed de...
4 Bedroom House | £550,000
Lock and Key independent estate agents are pleased to offer this exceptional and beautifully laid out detached newly bui...
5 Bedroom Detached Bungalow | £550,000
Lock and Key independent estate agents are pleased to offer impressive and spacious five bed detached chalet style bunga...
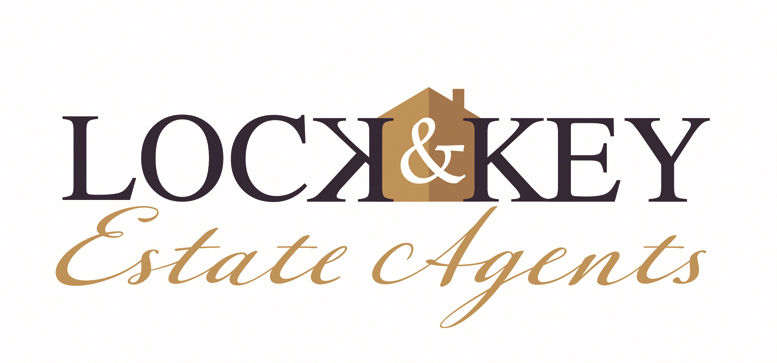
Lock & Key (Melksham)
5 Church Street, Melksham, Wiltshire, SN12 6LS
How much is your home worth?
Use our short form to request a valuation of your property.
Request a Valuation









