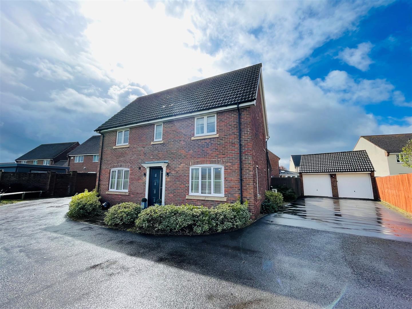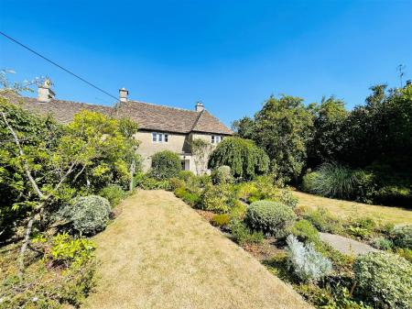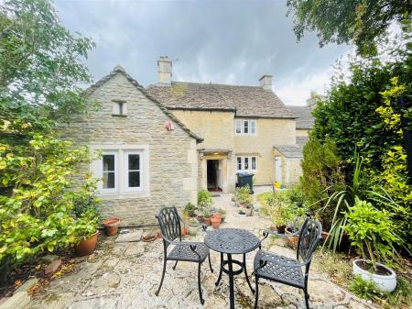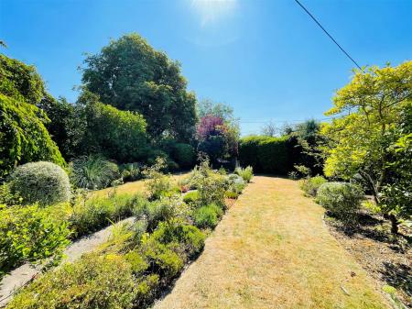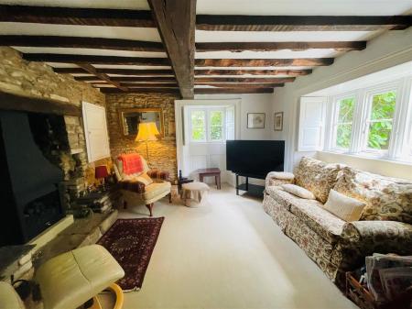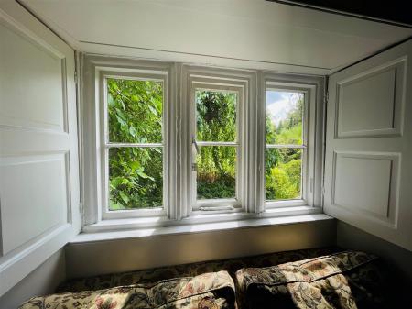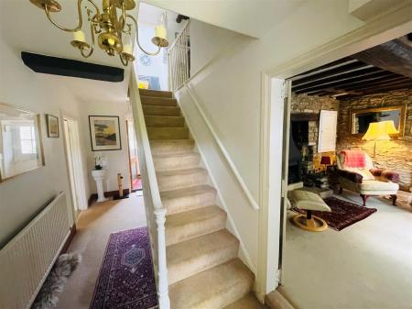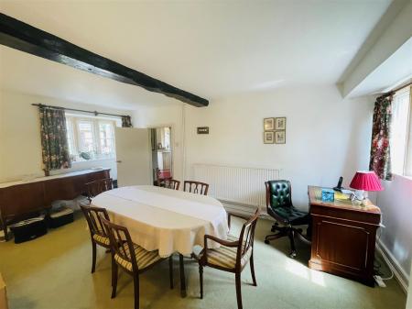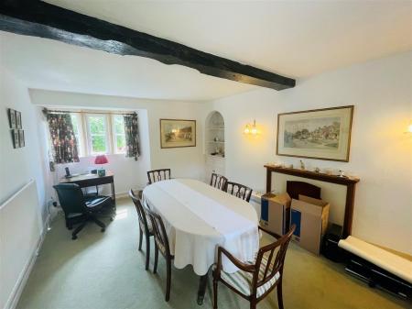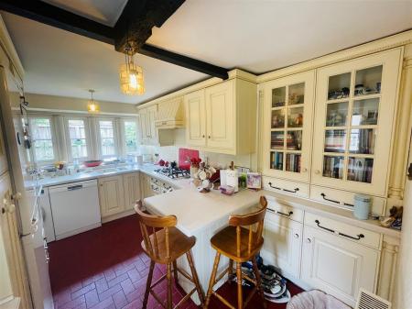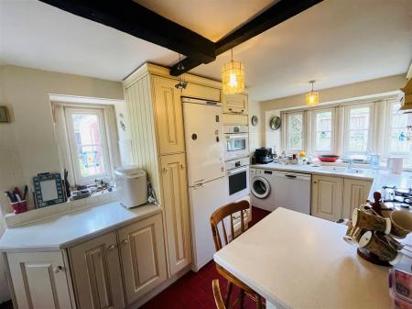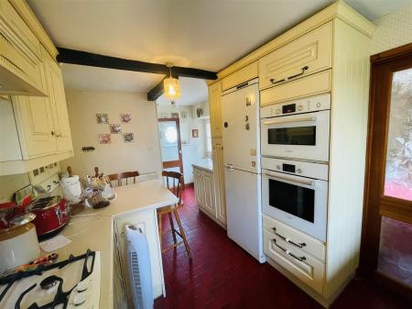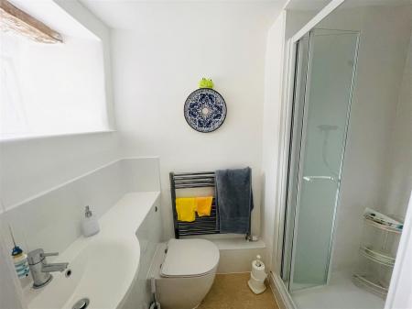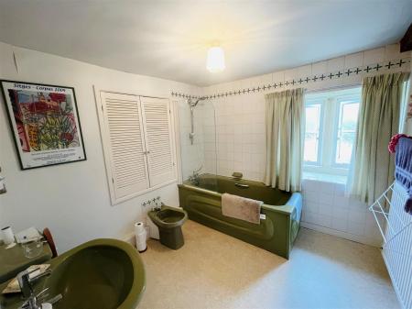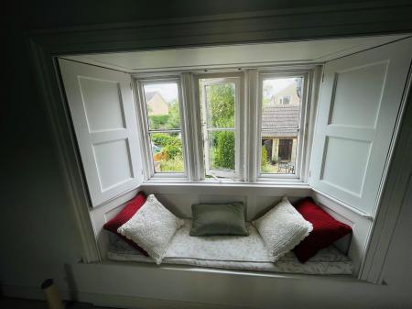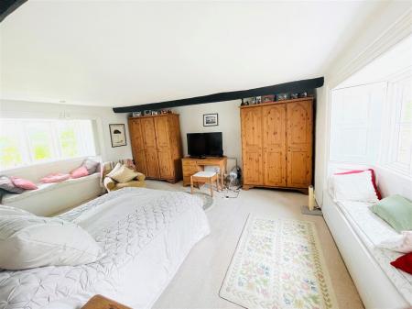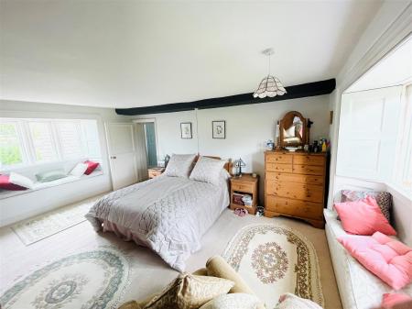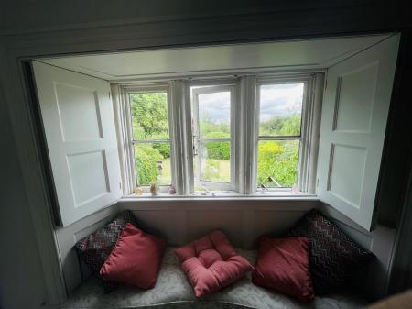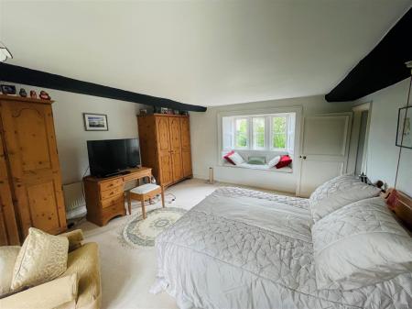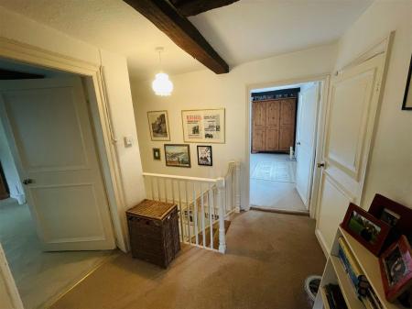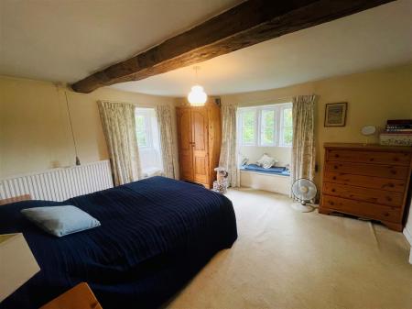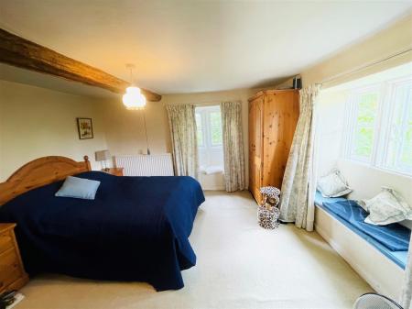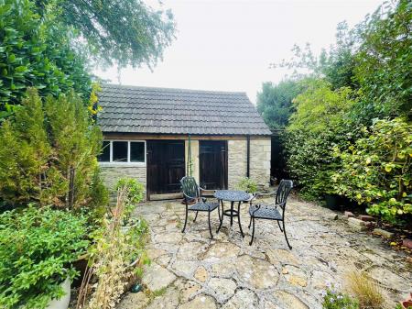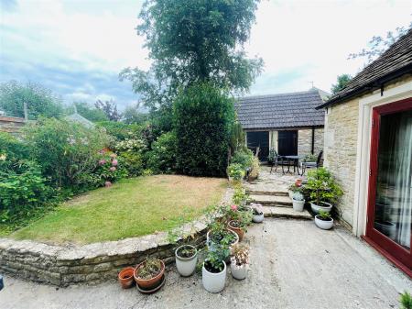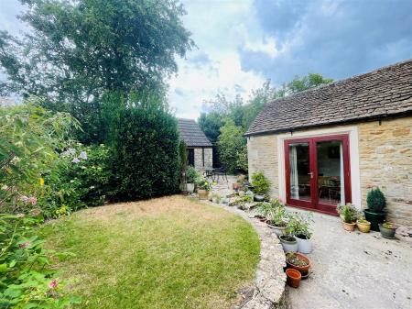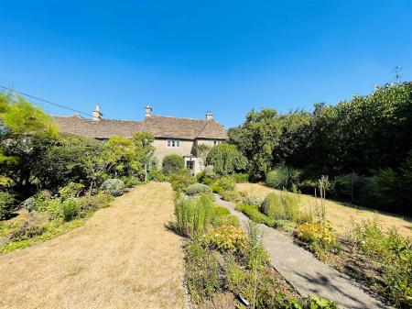- Stunning Period Cottage
- 17th Century Semi Detached
- Two Large Bedrooms
- Two Large Reception Rooms
- Bespoke Kitchen
- Extended Family Room
- Highly Favoured Village
- Beautiful Gardens
- Shower Room & Bathroom
- Useful Garage & Outbuildings
2 Bedroom Cottage for sale in Whitley
Lock and Key independent estate agents are pleased to offer this unique opportunity to acquire this handsome semi detached Grade II listed period cottage called the Malthouse believed to date back to the 17th century situated in the highly desirable village of Whitley and is beautifully set back in lovely gardens. This stunning cottage is packed with an abundance of character features, spacious reception rooms and it's deeply rich in history. Based on two floors the accommodation comprises, an open canopy storm porch, entrance hall, a beautiful living room with fireplace, mullion windows and shutters, good size dining/reception room with mullions windows, a bespoke fitted kitchen and a multi purpose family room. On the first floor there is a shower room, a family bathroom and two large bedrooms with mullions windows and a pleasant aspect over the stunning gardens. The front gardens are beautifully presented and at the rear there is an enclosed rear garden and two stables/outbuildings. There is a right of way leading to a useful garage. Viewing is strongly recommended.
Situation - Whitley offers a good range of local amenities which include a primary school in Shaw, church, nursery school, golf course, village store and a decent pub restaurant called the Pear Tree. The bustling market town of Melksham is within approximately 2 miles and has a good range of shops, banks, a secondary technical school, primary and further education college, and a regular bus service and a train service. The town of Corsham approximately 4 miles distance and also includes a variety of shops, primary and secondary schooling, leisure facilities and the historic Corsham Court. The Georgian City of Bath and the expanding town of Chippenham both have a more comprehensive range of amenities in addition mainline railway links to the larger centres of Bristol, Swindon and London (Paddington), also access to the M4 motorway network via junctions 17 and 18.
Accommodation - Entrance porch with part glazed door opening to:
Entrance Hall - Stairs to first floor, radiator.
Living Room - 4.14m into recess x 4.04m (13'07" into recess x 13 - Dual aspect mullion windows with shutters, feature stone fireplace with flagstone hearth and coal effect fire inset, exposed stone wall, exposed beam, radiator.
Dining Room - 4.80m x 3.38m (15'09" x 11'01") - Dual aspect mullion windows to front and rear, built-in cupboard with shelving above, exposed beam, two wall light points, radiator.
Kitchen - 5.56m max x 2.51m to frt cupbard (18'03" max x - Dual aspect mullion windows and a feature circular glazed pane. A range of fitted bespoke wall and base units and drawers with Corian work surface over with one and half bowl inset with drainer, inset five burner gas hob with an extractor hood above, built-in double oven, pace and plumbing for washing machine and dish washer, matching cupboard housing a Potterton gas boiler, radiator, exposed beam, half glazed door to the garden and a further door to:
Family Room - 4.04m x 2.57m (13'03" x 8'05") - Mullion window to rear, built-in double storage cupboard, double glazed French doors opening onto the rear garden, radiator.
First Floor Landing - Access to loft space via a loft ladder, exposed beam.
Bedroom One - 4.75m x 4.34m (15'07" x 14'03") - Dual aspect mullion windows with window seats, exposed
Bedroom Two - 4.01m x 3.73m (13'02" x 12'03") - Dual aspect mullion windows with window seats, built-in airing cupboard, exposed beams, radiator.
Bathroom - 2.59m x 2.54m (8'06" x 8'04") - Obscure glazed mullion window. A four piece suite comprising a panelled bath with mixer tap and shower attachment, pedestal wash hand basin, low level W.C, bidet, tiled surrounds, built-in shelved storage cupboard, radiator.
Shower Room - Glazed window. A tiled shower cubicle with a bi-fold screen, low level W.C with an integrated cistern, inset wash hand basin with a cupboard below, heated towel rail.
Externally - The enclosed front garden is a traditional cottage garden with a pathway leading to the front door with lawn to either side with a range of mature established flower and shrub beds and a number of mature trees providing a good degree of privacy.
Rear Garden - The rear garden is fully enclosed and benefits from a good degree of privacy with steps up to a patio area and a raised lawn area with mature flower and shrub borders, outside W.C with an outside tap.
There are two outbuildings previously thought to be used as stables with one measuring 12'10" x 10'0" and the second one measuring 12'09" x 6'02". there is an additional covered store area.
Directions - From our office turn left and proceed towards Bank Street and continue across the roundabout and bear left onto New Broughton Road, continue to the roundabout and take the third exit signposted to Bath. Proceed towards the village of Shaw and at the traffic lights turn right into Corsham Road, and then turn left into first lane and the property can be found on the left hand side.
Garage - This is a shared drive with right of access to the garage with up and over door. We advise this to be checked via solicitors before exchange of contracts as we have not seen sight of the title or boundary's.
Important information
Property Ref: 14746_31678200
Similar Properties
The Common, Broughton Gifford, Melksham
2 Bedroom Cottage | £500,000
Lock and Key Independent estate agents are pleased to offer this attractive, spacious period cottage back opposite the c...
4 Bedroom Detached House | £500,000
Lock and Key independent estate are pleased to offer this, attractive, spacious four bed detached property situated tuck...
4 Bedroom Detached House | £500,000
Lock and Key independent estate agents are pleased to offer this stunning, truly immaculate, fabulously laid out, stylis...
5 Bedroom Detached House | Offers in excess of £525,000
Lock and Key independent estate agents are pleased to offer this attractive, spacious and impressive five bed detached p...
4 Bedroom Detached House | £550,000
Lock and Key independent estate agents are pleased to offer this attractive individual and well proportioned four bed de...
4 Bedroom House | £550,000
Lock and Key independent estate agents are pleased to offer this exceptional and beautifully laid out detached newly bui...
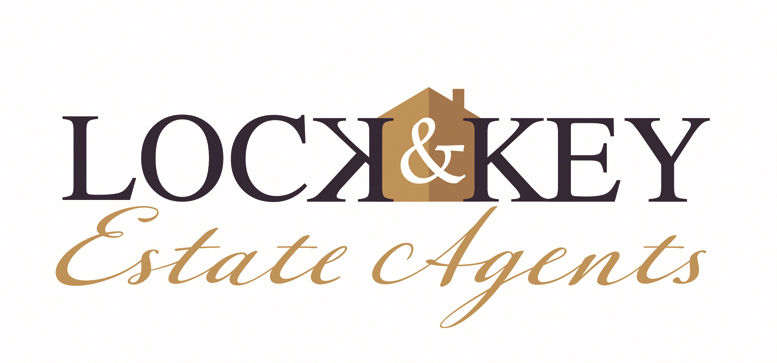
Lock & Key (Melksham)
5 Church Street, Melksham, Wiltshire, SN12 6LS
How much is your home worth?
Use our short form to request a valuation of your property.
Request a Valuation



























