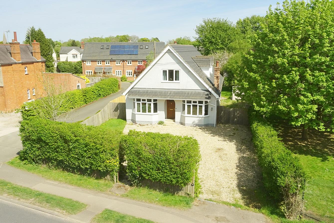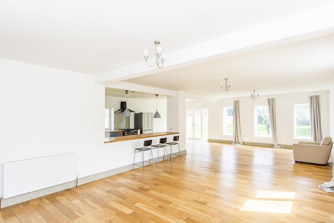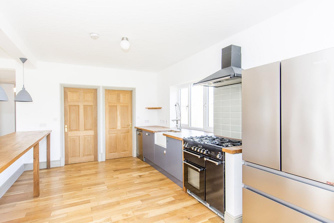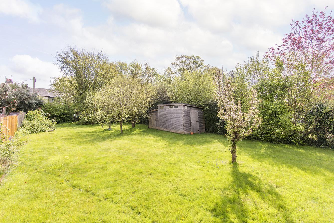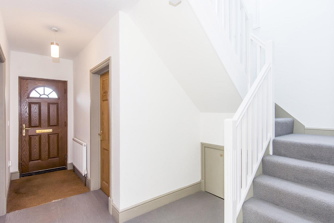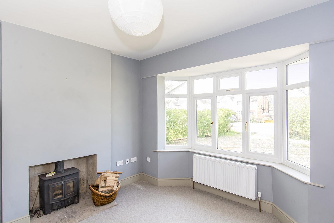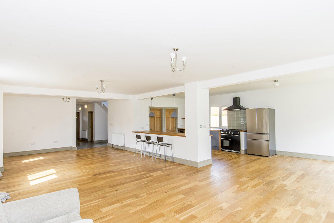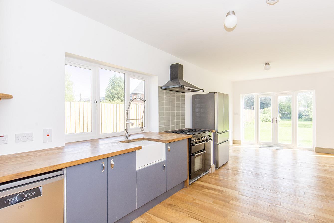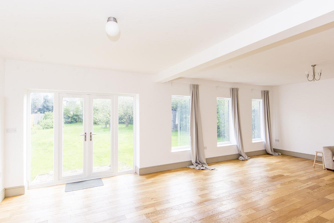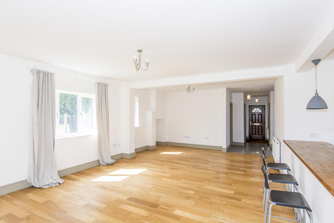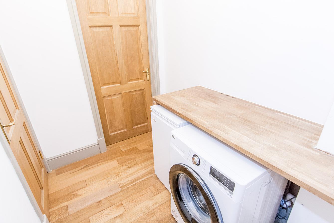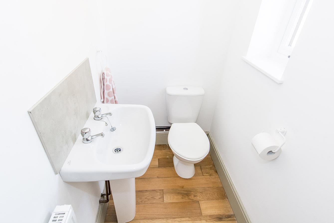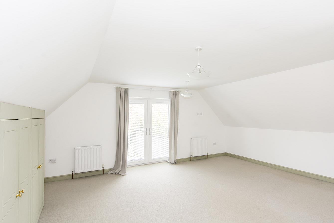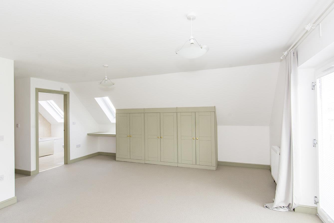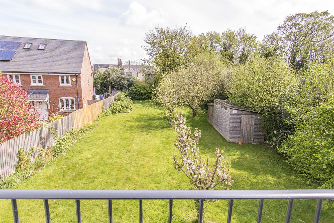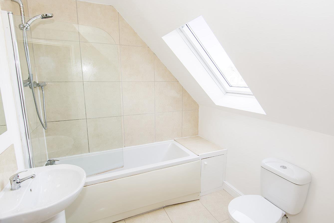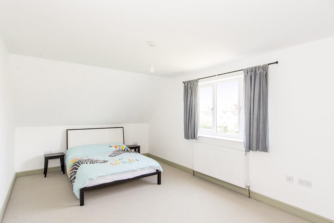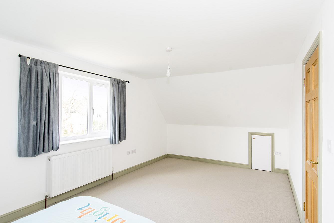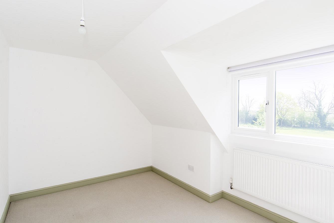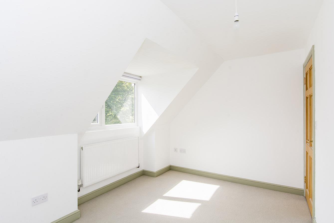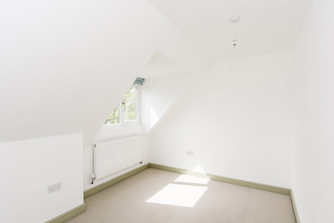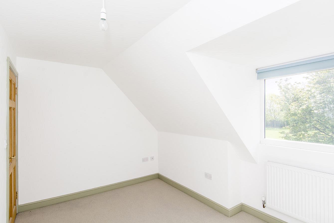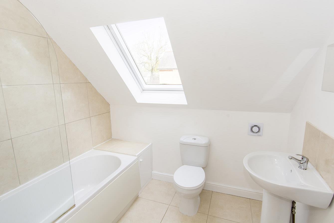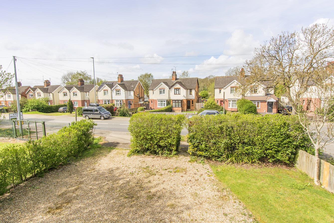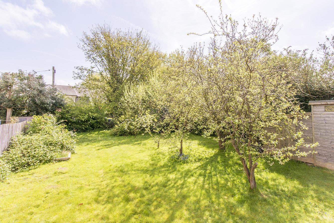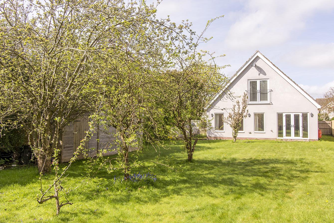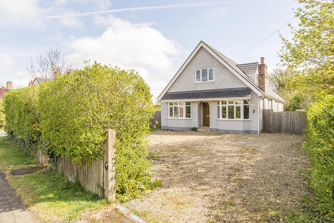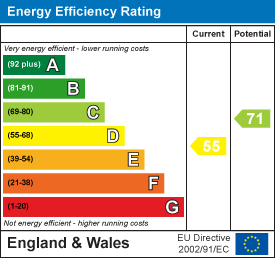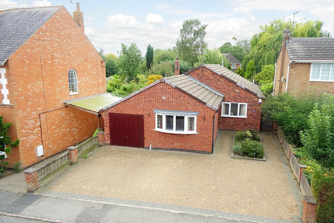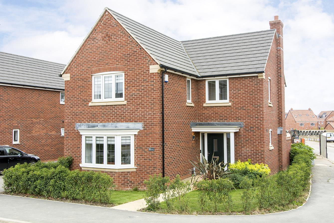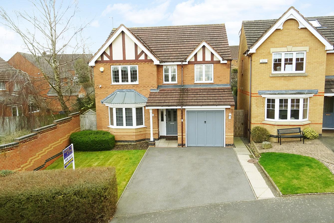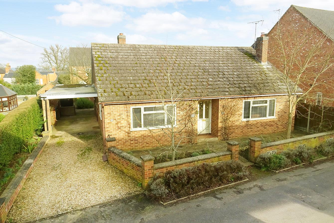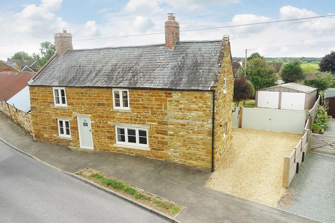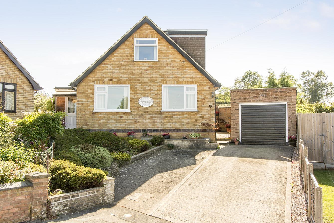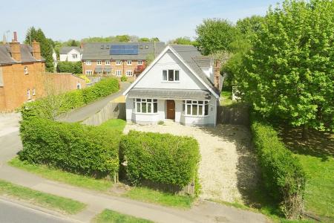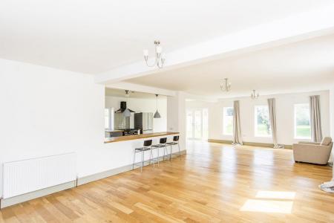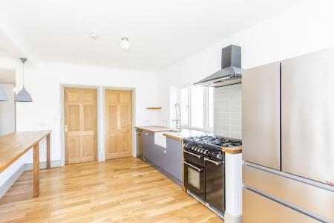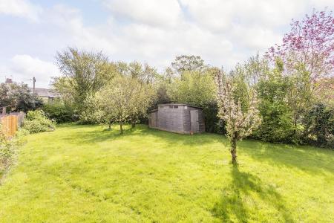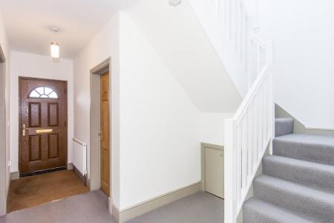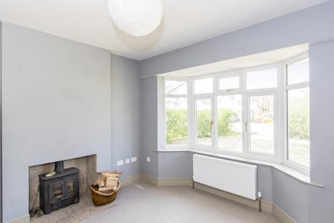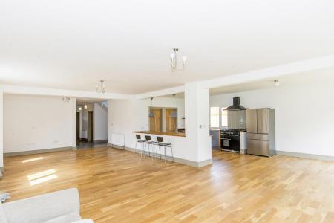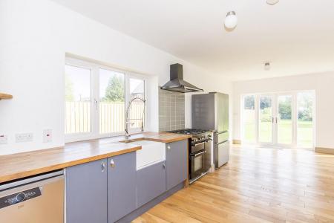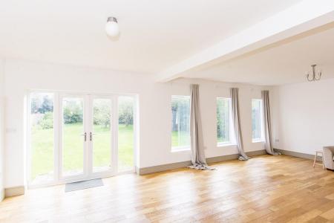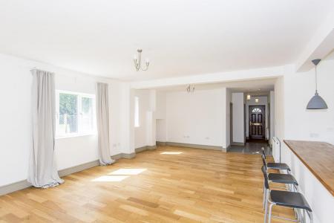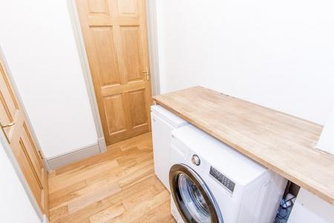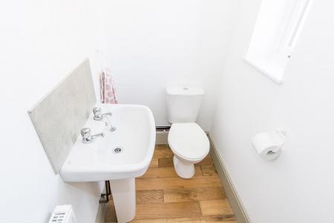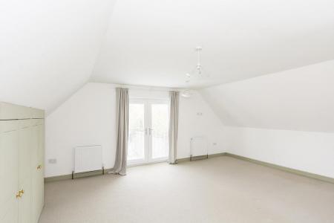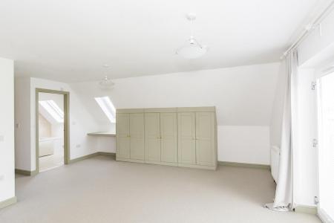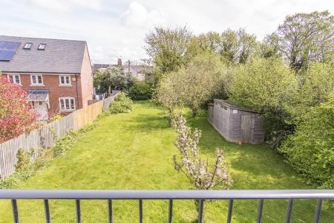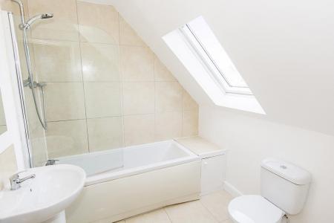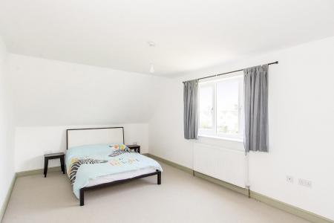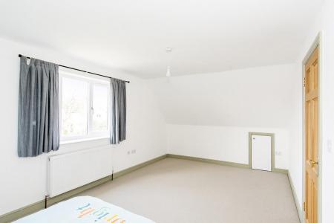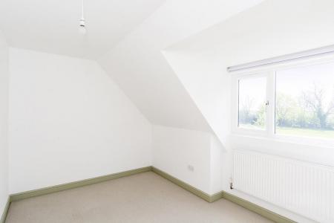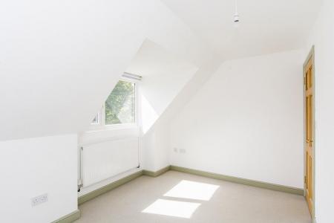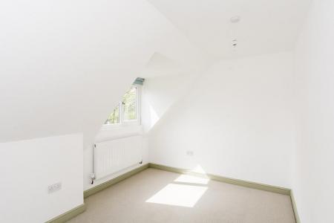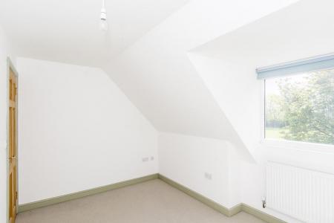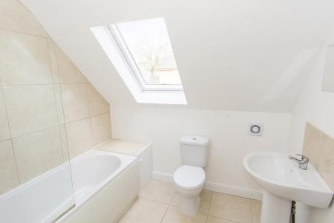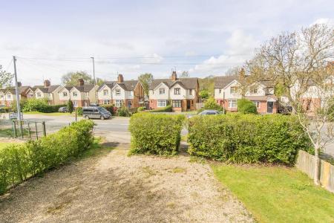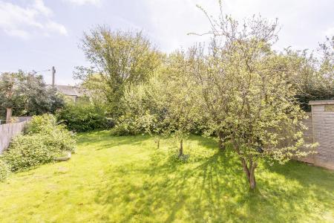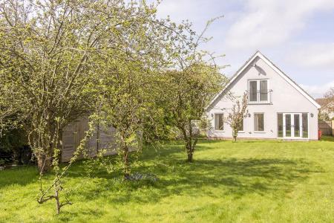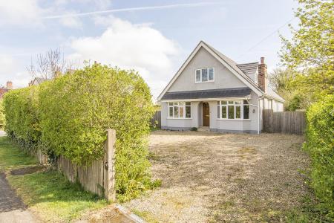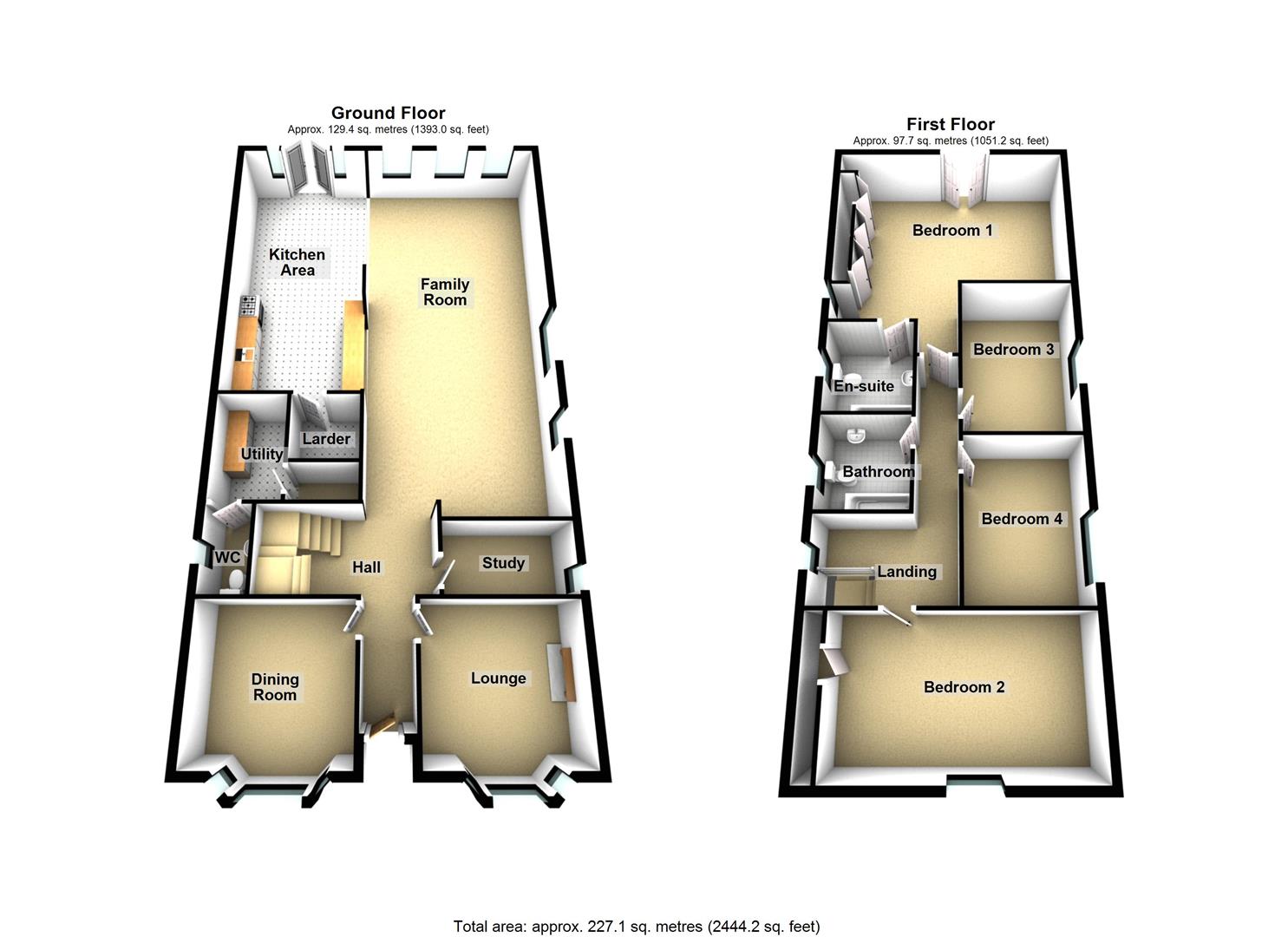- For Sale By The Modern Method of Auction - T & C's apply
- Detached Four Bedroom Family Home
- Two Reception Rooms
- Open Plan Kitchen/Diner
- Four Good Sized Bedrooms
- Main Bedroom With En-Suite
- Substantial Living Space
- Sizeable Plot, With Rear Garden Spanning Approx. 100' In Length
- Off Road Parking For Multiple Cars
- NO UPWARDS CHAIN!
4 Bedroom Detached House for sale in Husbands Bosworth
For Sale By The Modern Method of Auction.
A particularly substantial chalet style detached home, with private gardens extending approximately 100' in length, and well located in this popular and picturesque village.
The double glazed and oil centrally heated accommodation includes two bow fronted reception rooms, study, 34'10" x 15'9" family room area, 25'1" x 11'8" kitchen/breakfast room, utility room, downstairs WC, landing, four double bedrooms, an en-suite bathroom and family bathroom.
The private gardens boast an open outlook to the side, and there is off road parking for several vehicles.
The property is offered with the benefit of NO UPWARD CHAIN and internal viewing is highly recommended.
Entrance Hall - Accessed via composite front door with fan-light window. Radiator. Stairs rising to first floor with under-stairs storage cupboard. Opening to Family Room. Doors to Lounge, Dining Room and Study.
Lounge - 3.71m into bay x 3.43m (12'2" into bay x 11'3") - Double-glazed bay window to front elevation. Cast iron wood-burning stove. Radiator. Television point. Telephone point.
Dining Room - 3.71m into bay x 3.43m (12'2" into bay x 11'3") - Double-glazed bay window to front elevation. Radiator. Wood laminate flooring.
Study - 2.84m x 1.63m (9'4" x 5'4") - Double-glazed window to side elevation. Radiator.
(Kitchen / Dining / Family Room Photo) -
(Kitchen / Dining / Family Room Photo Two) -
Family Room Area - 10.62m x 4.80m (34'10" x 15'9") - Three double-glazed windows to rear elevation. Two double-glazed windows to side elevation. Radiator. Oak flooring with under-floor heating. Opening through to Kitchen/Dining Area.
(Family Room Area Photo Two) -
Kitchen / Dining Area - 7.65m x 3.56m (25'1" x 11'8") - Double-glazed French doors opening out to rear garden. Picture windows to rear aspect. Oak flooring with under-floor heating. Fitted base units. Timber work-surfaces. Breakfast bar with timber work-surface and lighting above. Butler sink. Fitted propane gas range cooker with extractor hood over. Fitted automatic dishwasher. Double-glazed windows to side elevation. Doors to Utility Room and Shelved Larder (5'2" x 4'1" (1.57m x 1.24m)).
(Kitchen / Dining Area Photo Two) -
Utility Room - 2.49m x 1.68m (8'2" x 5'6") - Solid timber work-surface. Space and plumbing for automatic washing machine. Oil-fired central heating boiler. Solid oak flooring. Door to WC. Door to spacious walk-in airing cupboard housing lagged hot water tank and under-floor heating pipework.
Downstairs Wc - Pedestal wash hand basin and low-level WC. Radiator. Opaque double-glazed window.
Landing - Timber balustrade. Double-glazed Velux window. Access to loft space. Solid oak doors to rooms.
Bedroom One - 5.92m x 5.36m (19'5" x 17'7") - Double-glazed Velux window to side elevation. Double-glazed French doors opening out to Juliet balcony over-looking rear garden. Two radiators. Fitted wardrobes. Telephone point. Door to En-Suite Bathroom.
(Bedroom One Photo Two) -
(View From Bedroom One) -
En-Suite Bathroom - Panelled bath with mains shower fitment over. Pedestal wash hand basin and low-level WC. Complementary tiled flooring and walls. Double-glazed Velux window. Heated towel rail. Extractor fan.
Bedroom Two - 5.92m x 3.33m (19'5" x 10'11") - Double-glazed window to front elevation. Radiator. Television point. Under-eaves storage cupboard.
(Bedroom Two Photo Two) -
Bedroom Three - 4.04m x 2.51m (13'3" x 8'3") - Double-glazed window with views over playing fields to side elevation. Radiator. Television point.
(Bedroom Three Photo Two) -
Bedroom Four - 3.89m x 2.84m (12'9" x 9'4") - Double-glazed window with views to side aspect. Radiator. Television point.
(Bedroom Four Photo Two) -
Bathroom - Panelled bath with electric shower fitment over. Pedestal wash hand basin and low-level WC. Complementary tiling. Double-glazed Velux window. Heated towel rail. Extractor fan.
Front - Gravlled forecourt providing parking for 3-4 cars. Lawned area, screened by high-hedging. Outside lighting. Double timber gates leading to wide side access housing oil tank.
Rear Garden - Approximately 100' in length. Laid mainly to lawn. Fruit trees. Bordered by fencing and hedging.
(Rear Garden Photo Two) -
(Rear Aspect Photo) -
Workshop - 2.44m x 2.13m (8'0" x 7'0") -
Outside Store - 3.99m x 2.49m (13'1" x 8'2") -
Auction Information - This property is for sale by the Modern Method of Auction, meaning the buyer and seller are to Complete within 56 days (the "Reservation Period"). Interested parties personal data will be shared with the Auctioneer (iamsold).
If considering buying with a mortgage, inspect and consider the property carefully with your lender before bidding.
A Buyer Information Pack is provided. The winning bidder will pay �349.00 including VAT for this pack which you must view before bidding.
The buyer signs a Reservation Agreement and makes payment of a non-refundable Reservation Fee of 4.5% of the purchase price including VAT, subject to a minimum of �6,600.00 including VAT. This is paid to reserve the property to the buyer during the Reservation Period and is paid in addition to the purchase price. This is considered within calculations for Stamp Duty Land Tax.
Services may be recommended by the Agent or Auctioneer in which they will receive payment from the service provider if the service is taken. Payment varies but will be no more than �450.00. These services are optional.
Property Ref: 777589_34070412
Similar Properties
Albert Street, Fleckney, Leicester
3 Bedroom Detached Bungalow | £420,000
Situated in an established part of this popular village is this substantial detached bungalow. The well maintained and p...
Vickers Road, Market Harborough
4 Bedroom Detached House | £420,000
Located on the fantastic Wellington Place development to the North of Market Harborough town, not far from its vast rang...
Fern Ley Close, Market Harborough
4 Bedroom Detached House | Offers in region of £419,950
Located on a generously proportined end plot on a highly sought after modern development in Market Harborough, convenien...
Mowsley Road, Husbands Bosworth
3 Bedroom Detached Bungalow | Offers Over £425,000
Well located in a quiet part of this picturesque and popular village is this substantial and well proportioned detached...
Queens Road, Wilbarston, Market Harborough
3 Bedroom Detached House | Offers in region of £425,000
A delightful stone constructed, extended and detached cottage. Believed to date back approximately 300 years, the curren...
The Lealand, East Farndon, Market Harborough
4 Bedroom House | £425,000
Backing onto stunning open countryside and with views across to Market Harborough town at the front this property's loca...

Adams & Jones Estate Agents (Market Harborough)
Market Harborough, Leicestershire, LE16 7DS
How much is your home worth?
Use our short form to request a valuation of your property.
Request a Valuation
