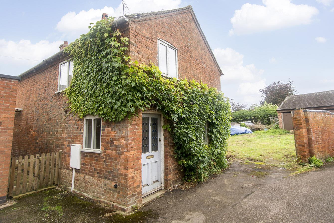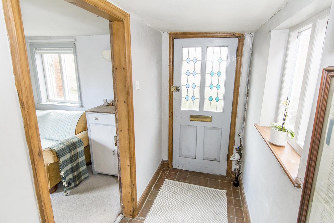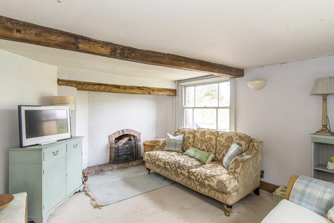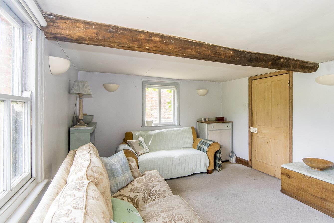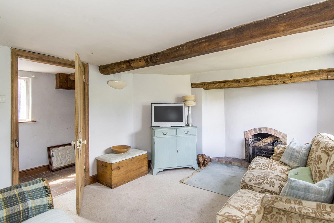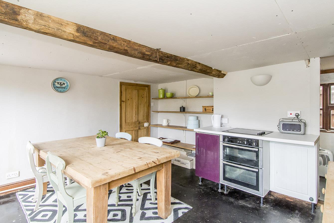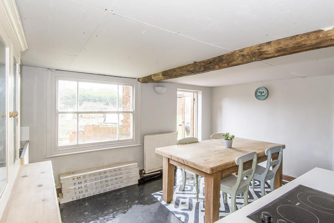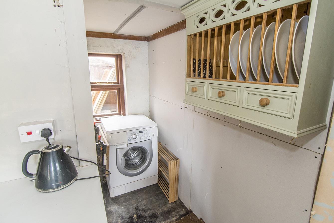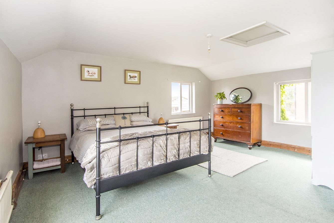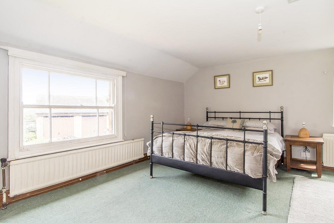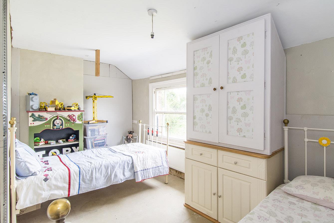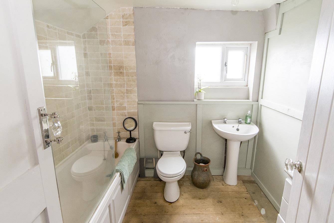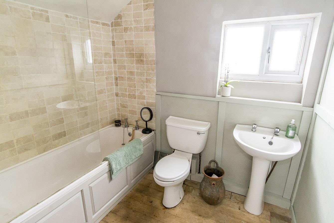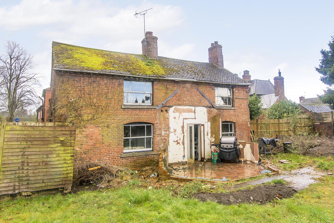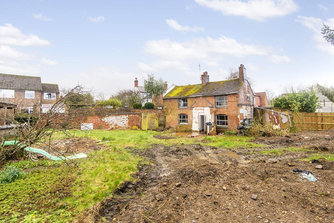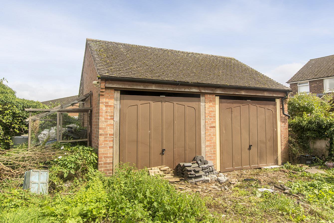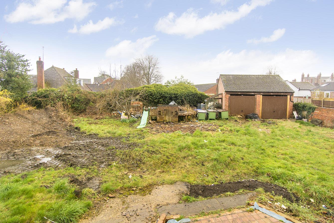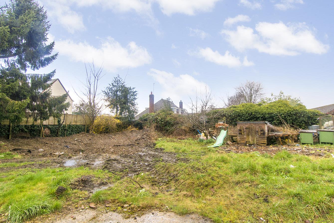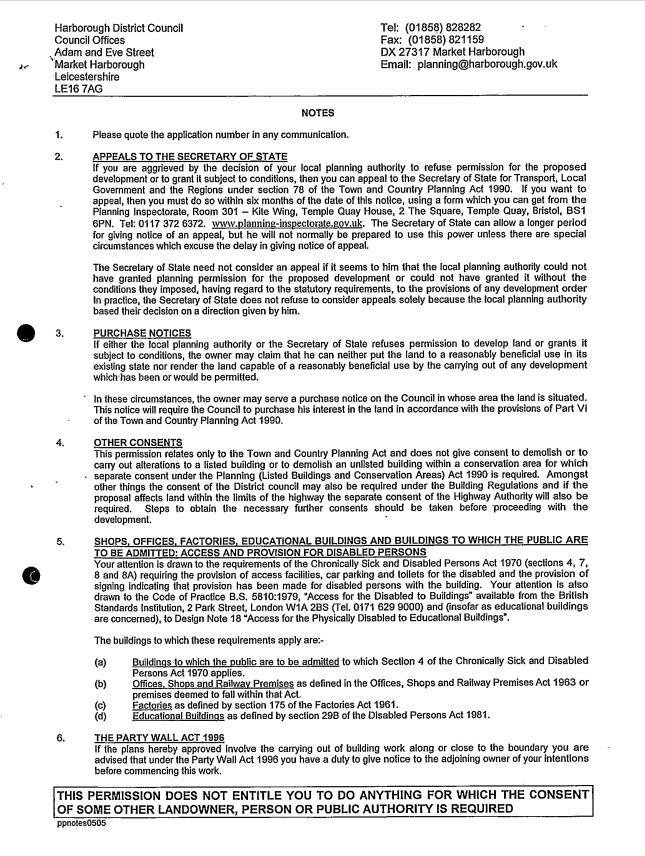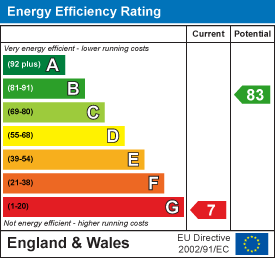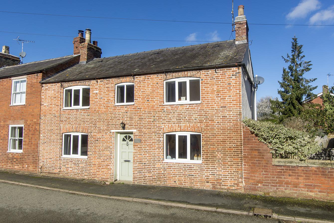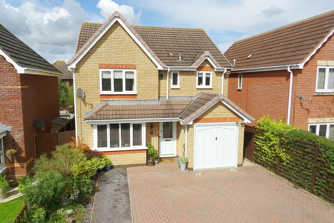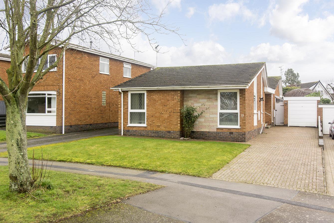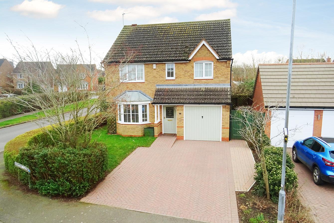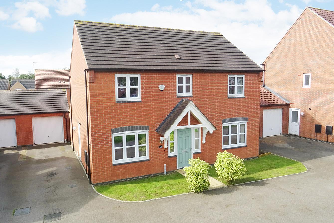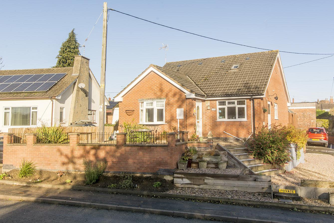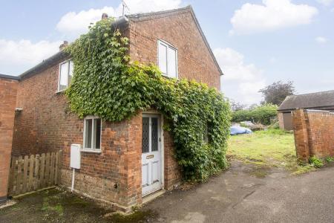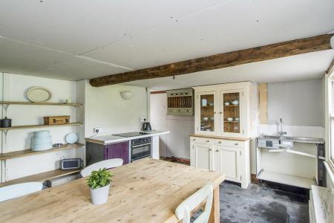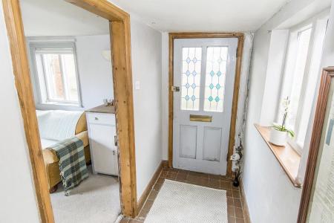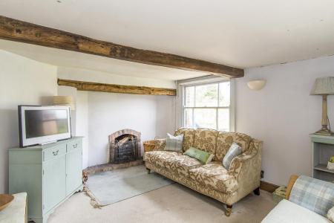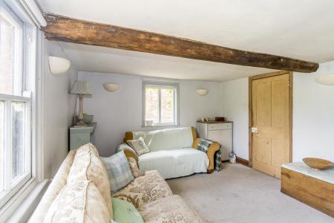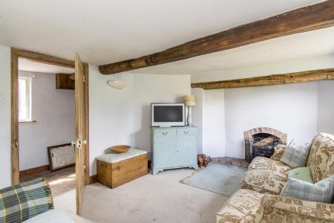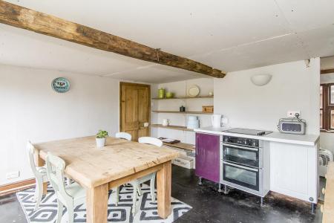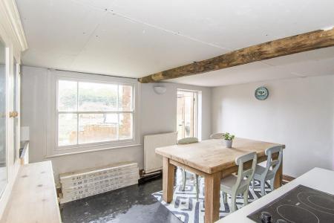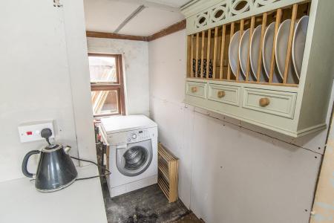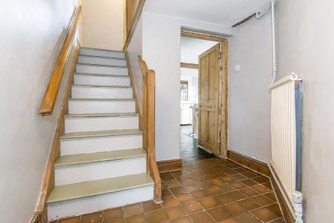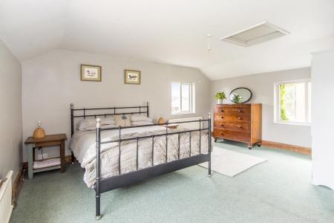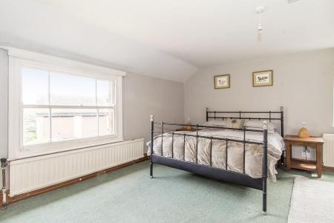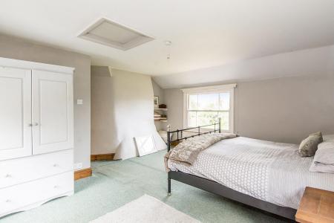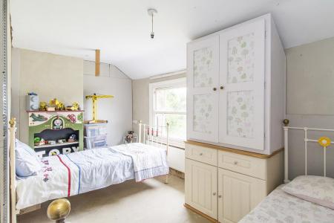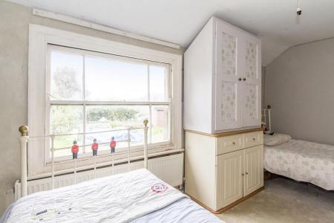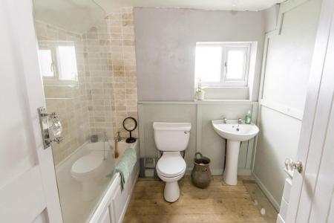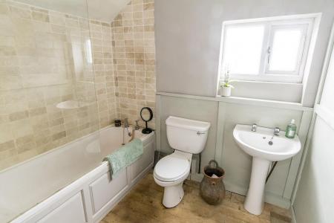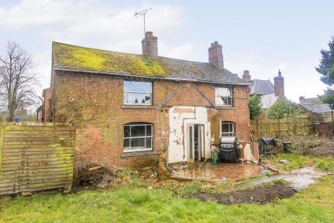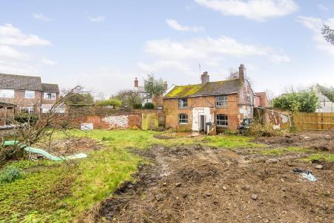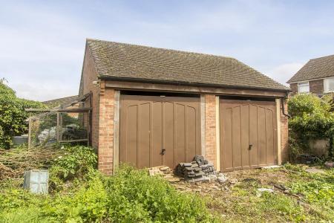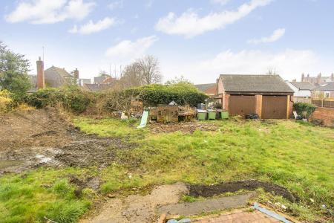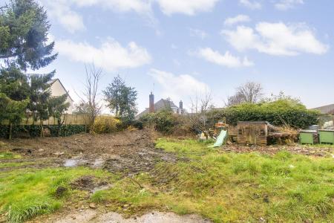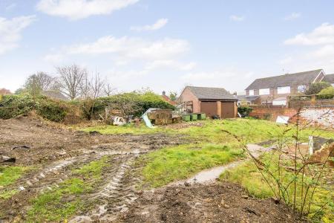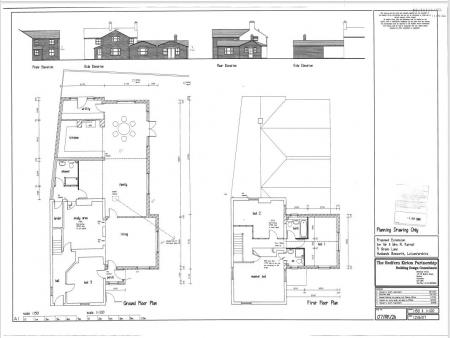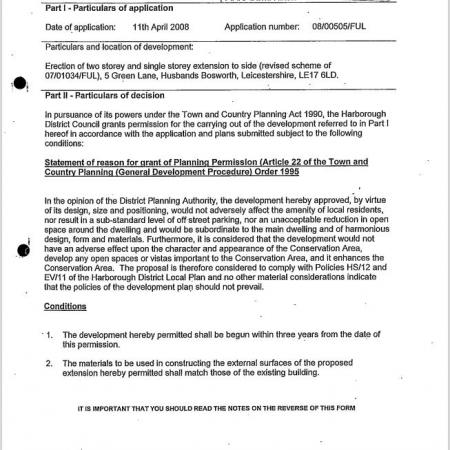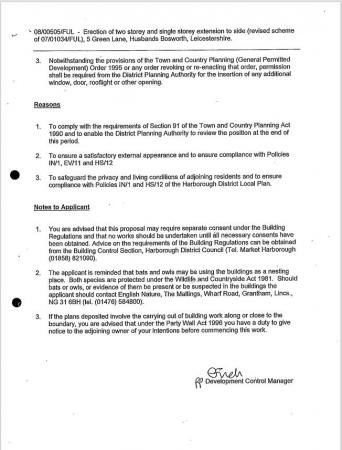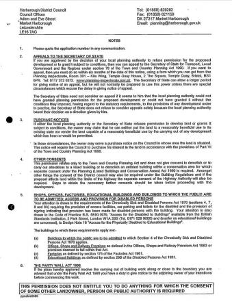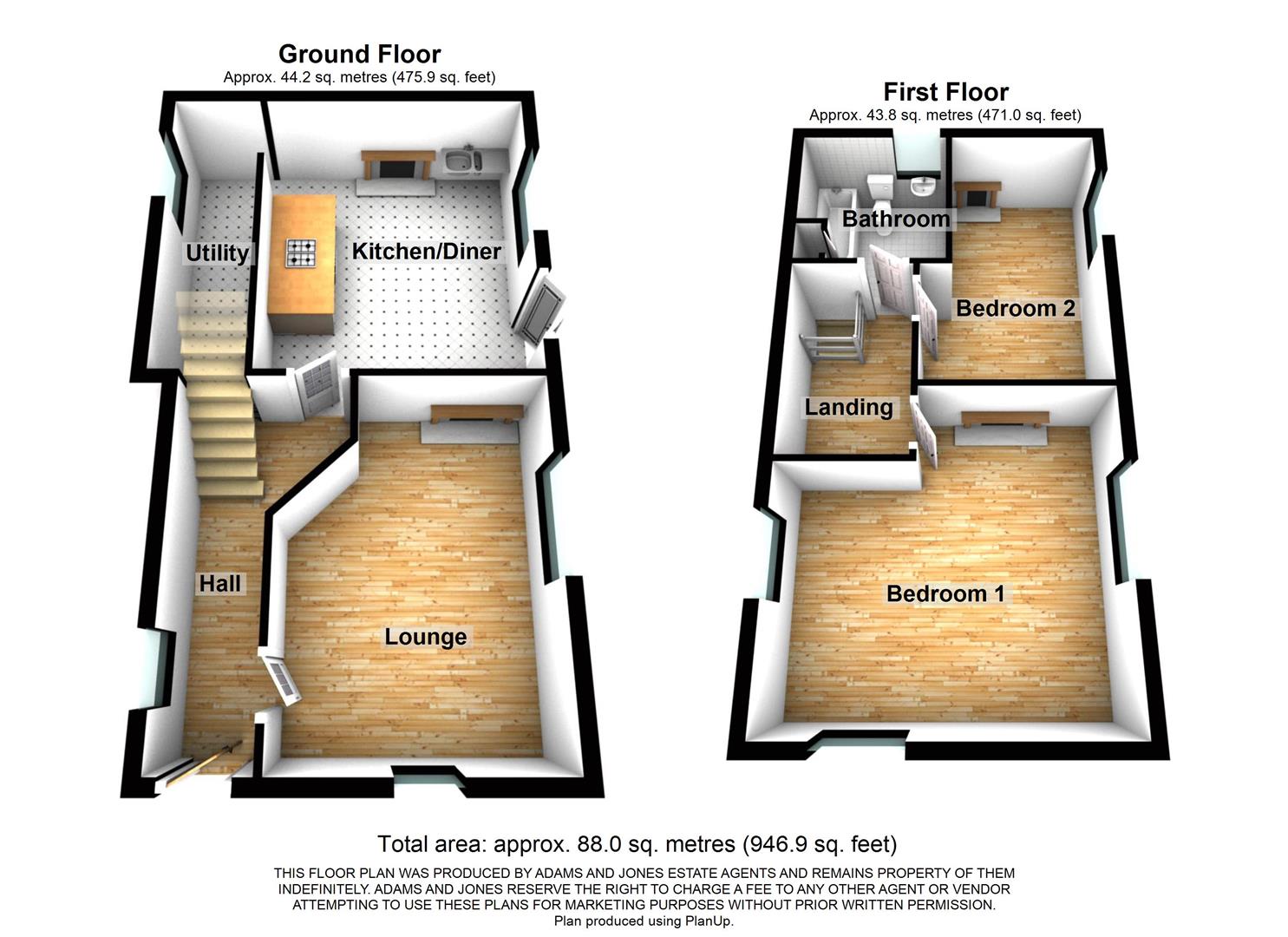- Backwater village location
- Period detached cottage
- PP granted for extension
- Site re-development opportunity
- VIEWING ESSENTIAL
2 Bedroom Detached House for sale in Husbands Bosworth
For Sale Via Adam's & Jones Estate Agents powered by Rocket Auctions.
Auction end date and time: Wednesday 29th May at 2pm.
UNIQUE DEVELOPMENT OPPORTUNITIES OF THIS NATURE ARE RARELY AVAILABLE- Situated towards the end of a quiet lane in this popular village is this period detached cottage. The property sits on a plot of approximately one third of an acre and planning permission has already been granted for a two storey extension to the front and single storey extension to the side. Large rear walled garden with further potential for re-development of the remainder of the site, subject to planning permission.
Auction Details - The auction will be exclusively available online via Rocket Auctions website;
https://www.rocketauctions.co.uk including the legal pack information.
The registration process is extremely simple and free. Please visit the Rocket Auctions website, and click on the 'properties' tab. A 'register' button can be found on this page or by clicking into the individual listing.
.Stage 1) Register your email address, create a password and confirm your account.
.Stage 2) View the legal pack and arrange any viewings
.Stage 3) If you would like to bid, use the 'dashboard' button and complete your ID check and enter your payment and solicitors details
.Stage 4) You are ready to bid - Good Luck!
No deposit monies are required before you bid. Guide price(s) are an indication of the seller's expectation. Reserve price(s) are a figure below which the auctioneer cannot sell the lot at auction. The reserve price is not disclosed and remains confidential between the seller and the auctioneer and is set within the guide range.
A legal pack and special conditions are available to download to anyone who has registered. It is the purchaser's responsibility to make all necessary legal and financial enquiries prior to placing any bids.
Some Vendors may consider offers prior to the auction. These offers can only be submitted via Rocket Auctions and under auction conditions. The complete legal pack would need to be inspected before an offer would be considered.
Please get in touch if you have any questions regarding Online auctions or would like to arrange a viewing.
Entrance Hall - Accessed via opaque leaded double glazed front door. Quarry tiled flooring. Double glazed window. Exposed period timber ceiling beam. Wall light. Stairs rising to the first floor. Radiator. Doors to rooms.
Lounge - 4.29m x 3.40m (14'1" x 11'2") - Double glazed window and further sash window. Feature recessed open brick constructed fireplace. Exposed heavy timbers. Four wall lights. Radiator.
Kitchen/Breakfast Room - 4.34m x 3.73m (14'3" x 12'3") - Farmhouse style kitchen with sash window and glazed patio doors opening out to the garden. Fitted base unit and laminated work surface. Fitted double oven and four ring electric hob. Stainless steel one and a half sink and drainer. Two wall lights. Fitted open shelving. Radiator. Doorway to:-
(Kitchen/Breakfast Room Photo Two) -
Utility - 3.35m x 1.24m (11'0" x 4'1") - Space for washing machine and tumble dryer. Window.
First Floor Landing - Timber balustrade. Doors to rooms.
Bedroom One - 4.78m x 4.60m (15'8" x 15'1") - This was originally two bedrooms and could be converted back relatively easily. Dual aspect windows. Two radiators. Access to loft space. Fitted shelving.
Bedroom Two - 4.42m x 2.84m (14'6" x 9'4") - Sash window. Radiator.
(Bedroom Two Photo Two) -
Bathroom - Panelled bath with electric shower fitment over. Pedestal wash hand basin. Low level WC. Airing cupboard housing lagged hot water tank. Complementary tiling. Radiator. Opaque double glazed window.
Outside - The total plot extends to approximately one third of an acre and is currently uncultivated and enclosed by a combination of high brick wall, fencing and hedging with secure gated access. Planning permission has been granted for a two storey extension to the front of the house and a further single storey extension to the side (plans attached). Bearing in mind the size and nature of the site we believe there is scope for further development, subject to planning permission.
Garage - Brick constructed double garage with two up and over doors.
(Rear Aspect Photo) -
Current Proposed Development -
Planning Notice Page 1 -
Planning Notice Pages 2 & 3 -
Important information
Property Ref: 777588_32950844
Similar Properties
Main Street, Mowsley, Lutterworth
3 Bedroom Cottage | £375,000
A fabulous opportunity has arisen to purchase this beautifully presented three bedroom period cottage which is located i...
4 Bedroom Detached House | £374,995
A great opportunity has arisen to acquire this delightful four bedroom detached family home which is situated in a tucke...
3 Bedroom Detached Bungalow | £360,000
A fabulous opportunity has arisen to acquire this spacious three bedroom detached bungalow which is situated in a good p...
4 Bedroom Detached House | Offers in region of £385,000
A fabulous opportunity has arisen to acquire this spacious four bedroom detached family home in the sought-after market...
4 Bedroom Detached House | £390,000
Adams & Jones are delighted to offer for sale this modern four double bedroom detached home which is located in a popula...
Lutterworth Road, Walcote, Lutterworth
4 Bedroom Detached Bungalow | Offers Over £395,000
Adams & Jones are delighted to offer this rare and exciting opportunity to acquire this four double bedroom detached Dor...

Adams & Jones Estate Agents (Lutterworth)
Lutterworth, Leicestershire, LE17 4AP
How much is your home worth?
Use our short form to request a valuation of your property.
Request a Valuation
